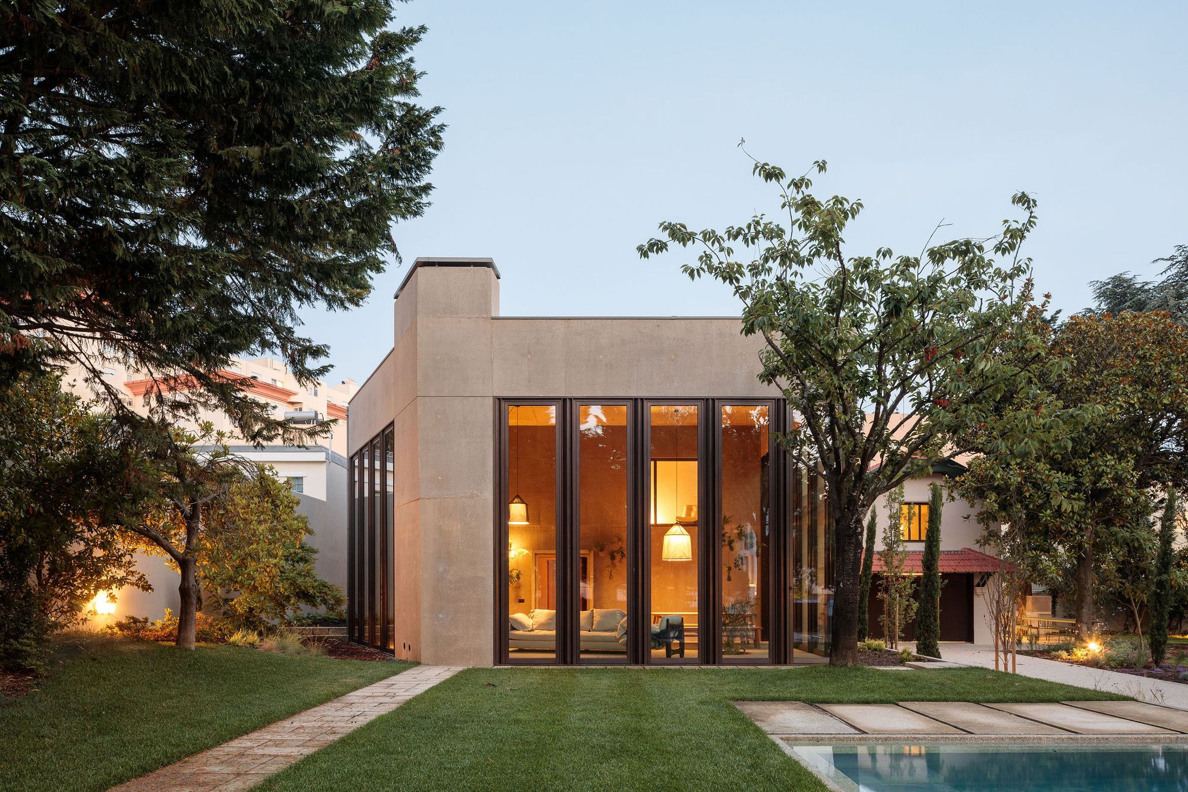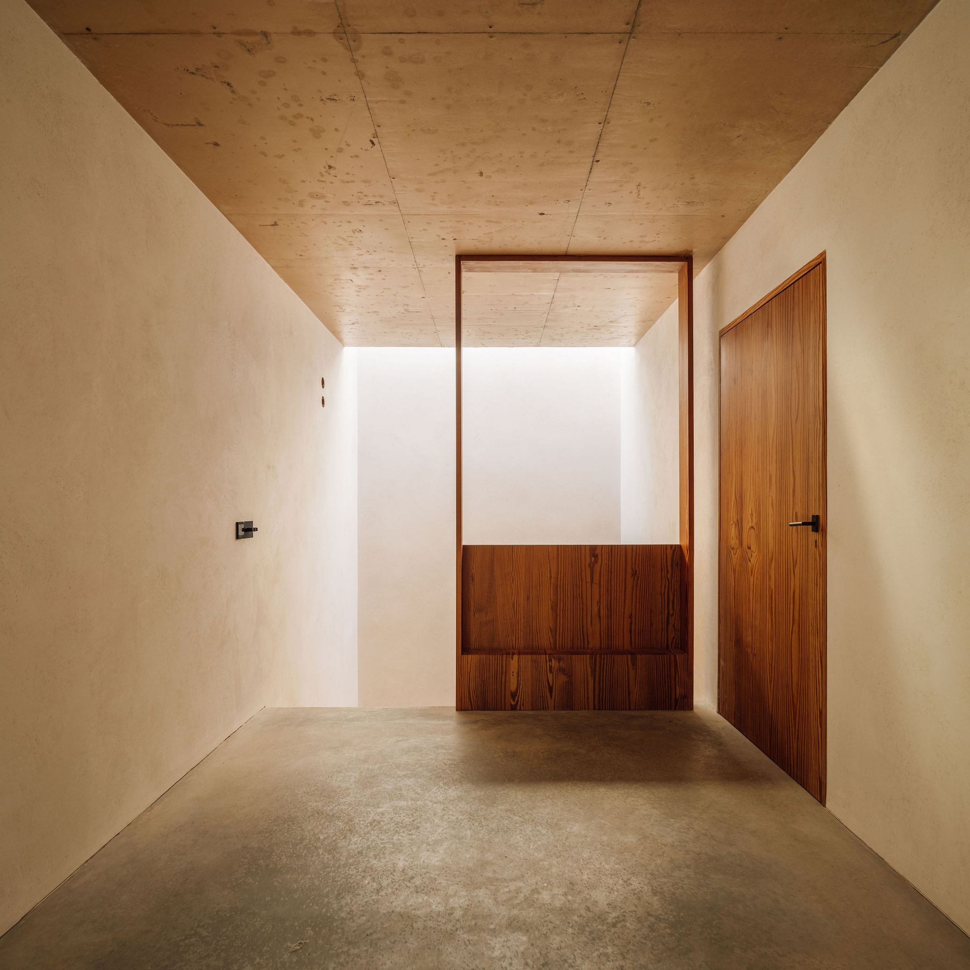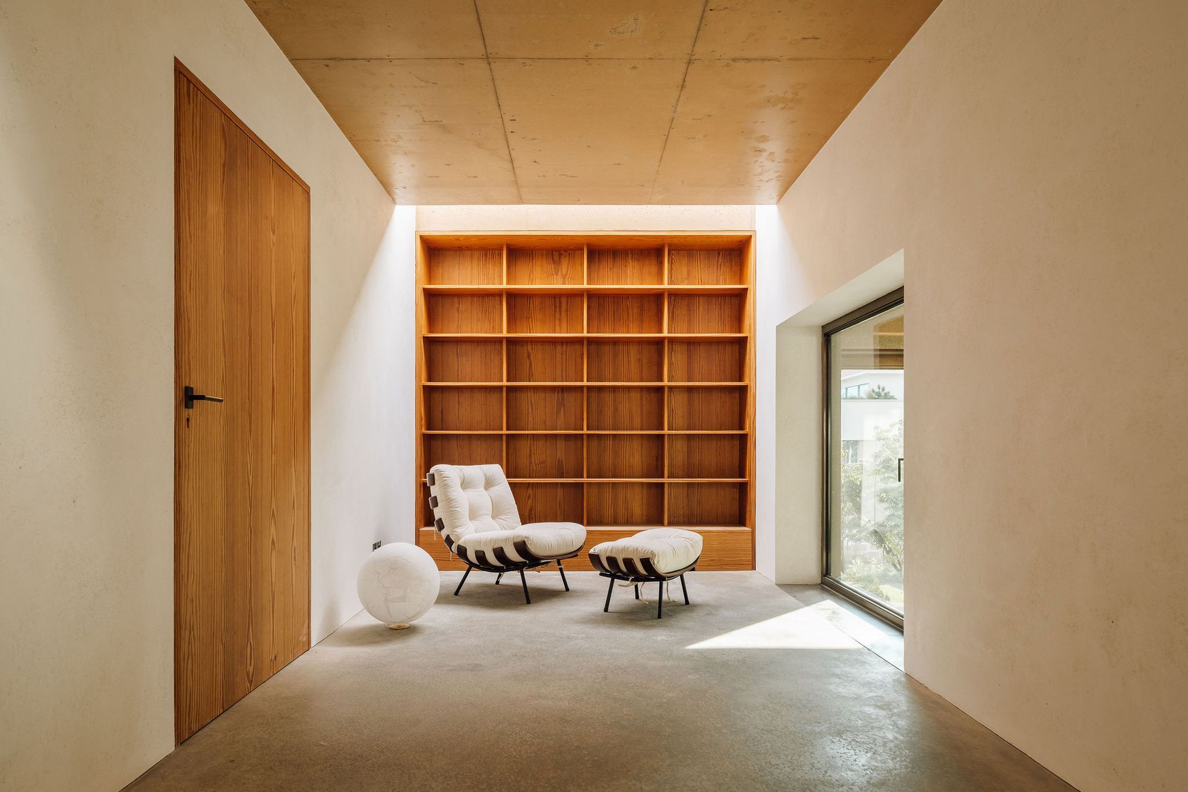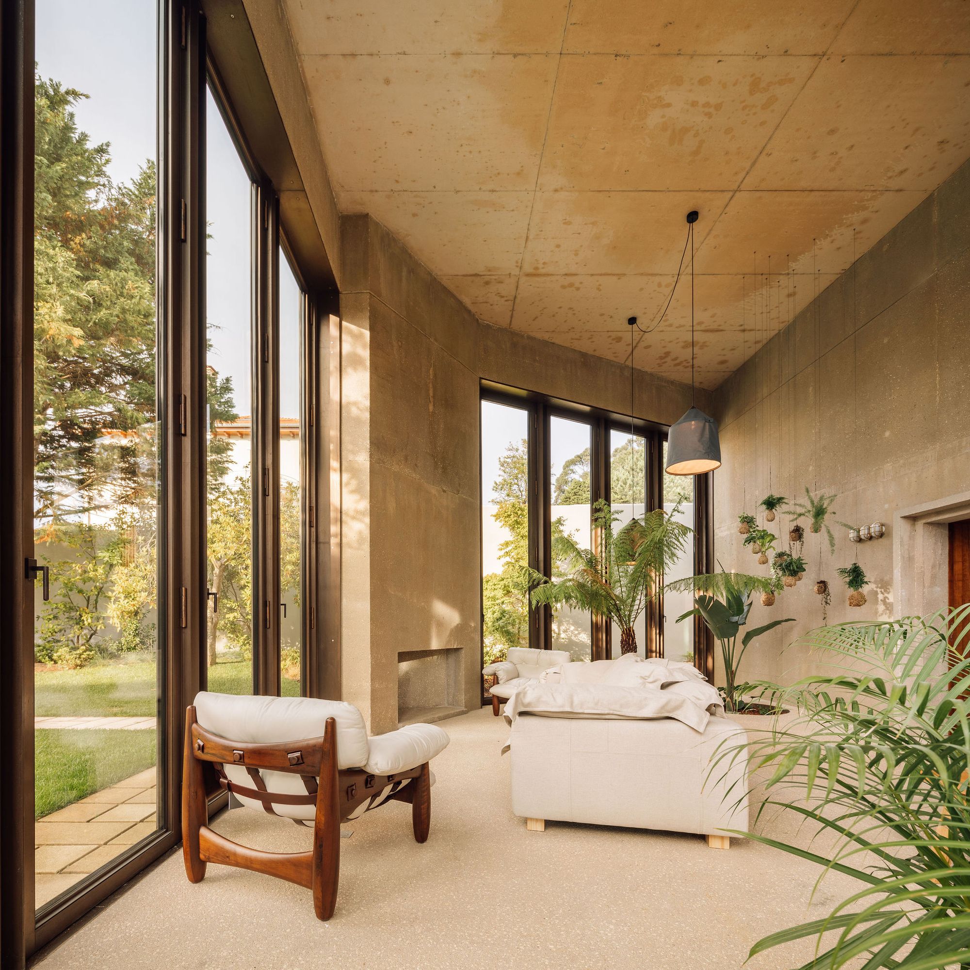
 |
 |
 |
 |
Bak Gordon-Casa 2
박 고던-까사2
Casa 2 is a minimal home located in Porto, Portugal, designed by Bak Gordon. Casa 2 was built as a complement to an existing house from the end of the 19th century. It works as a kind of annex building or garden pavilion. Located at the far end of the property, it is also a backdrop for the garden. Its communal space is a generous double-height winter garden, which ensures the transition between the intimacy of the rooms and the outdoor space. The bedrooms, with a trapezoidal floor plan, expand to the outside and guarantee maximum comfort though the carpeted floor, walls covered in tadelakt and custom-made venetian terrazzo elements which make up the bathroom spaces. The kitchen and the library are small spaces directly related to the circulation and characterized by their thermally modified wooden cabinets that contrasts with the tadelakt finished walls and the concrete pavement. Built entirely in pigmented deactivated exposed concrete, and with oxidized brass frames, the volume rests on the ground with a specific geometry, committed to the multiple environments that gravitate around it. The flat garden consists on a platform from where the granitic swimming pool was subtracted.
Photography by Francisco Nogueira










포루투칼, 포루투에 위치한 Casa 2주택은 19세기 말에 건립된 미니멀 주택입니다. 시간을 지나오면서 각 시대에 맞도록 공간은 변경되고 진화해 왔습니다. 공간의 연속성은 사다리꼴 평면과 두개층 높이의 층고 그리고 외부 정원으로 열린 특징을 계승하며 변화합니다.
from leibal