
 |
 |
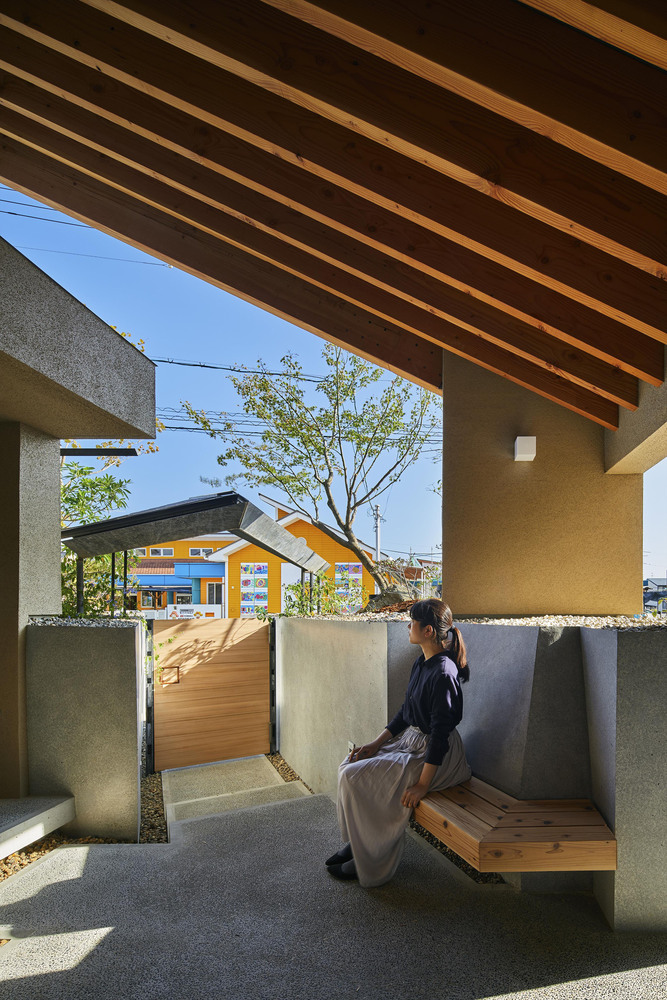 |
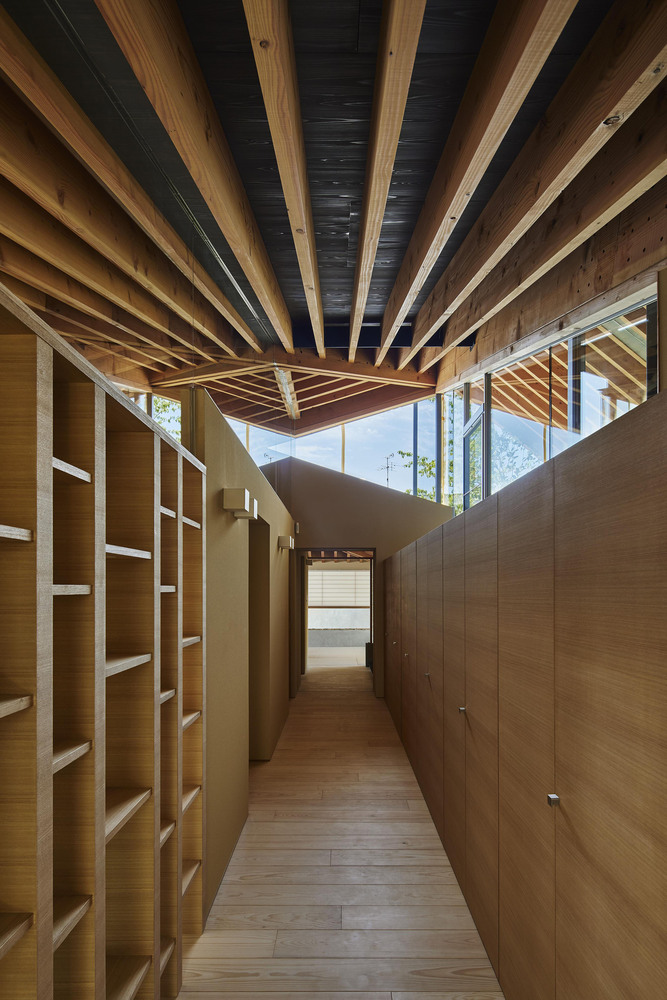 |
 |
UID Architects-Butterfly House
유아디 아키엑츠- 버터플라이 하우스
We have always thought about the relationships between architecture and the garden, searching for ways to enhance and extend these domains. We have also been focused on incorporating the free, undefined spatial quality of Japanese architecture into our designs by reinterpreting the idea of the eaves, canopy, and engawa (Japanese-style loggia). In this house, we are giving new thought to roofs and the spaces they create inside a natural environment.
The landscape surrounding the site is made up of traditional gable and hip roof houses. Therefore,we incorporated deep eaves that create shadows and a tiled roof that reflects the changing colors of the sky and designed a wooden Maya(gable roof) that blends into the neighborhood while renewing the existing skyline. While the site is relatively large for a house,by dividing it into seven separate buildings instead of building a single large roof,we created a flowing floor plan and included numerous surfaces that connect with the external environment.

Privacy, light, and ventilation are achieved through variances in the slope, height, and orientation of the roof, and the entire house is arranged to give a sense of cadence to the internal continuity The roof is shaped so that it gives off the impression that the three vertices of the rectangle are fixed and the one remaining vertex has been picked up with a finger. These were connected in a row over the seven buildings and arranged across the entire site in a way that matches the surrounding environment.
Through the ridge-line drawn by the seven vertices the house introduces a new skyline that blends into the surrounding cityscape while also expanding the interior and exterior spaces. This formation-an accumulation of gable roofs having different orientations-establishes roofs and floor plans below the roofs separately while also allowing various shifts to emerge in each of these areas, ultimately steering human behavior in multiple directions.


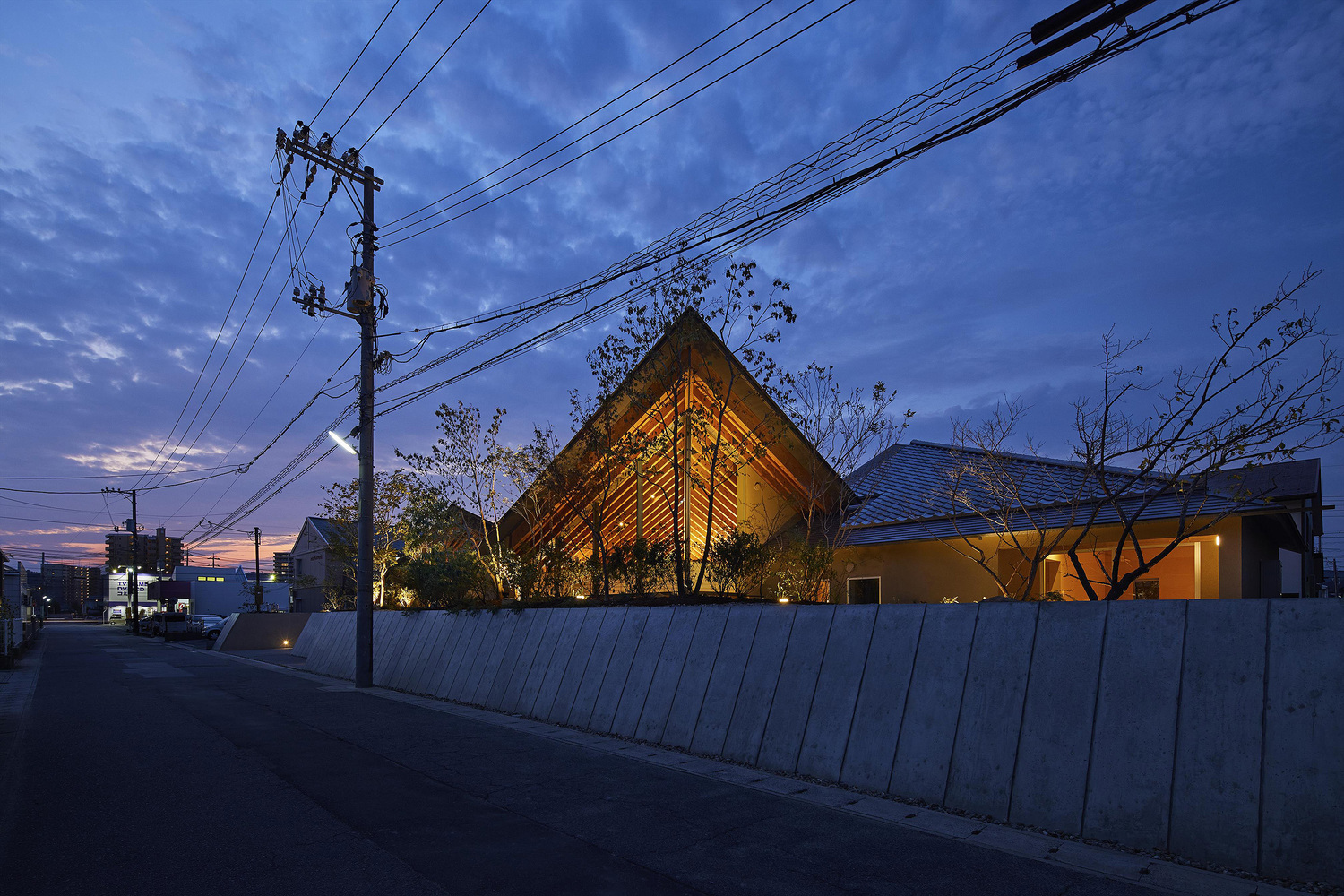
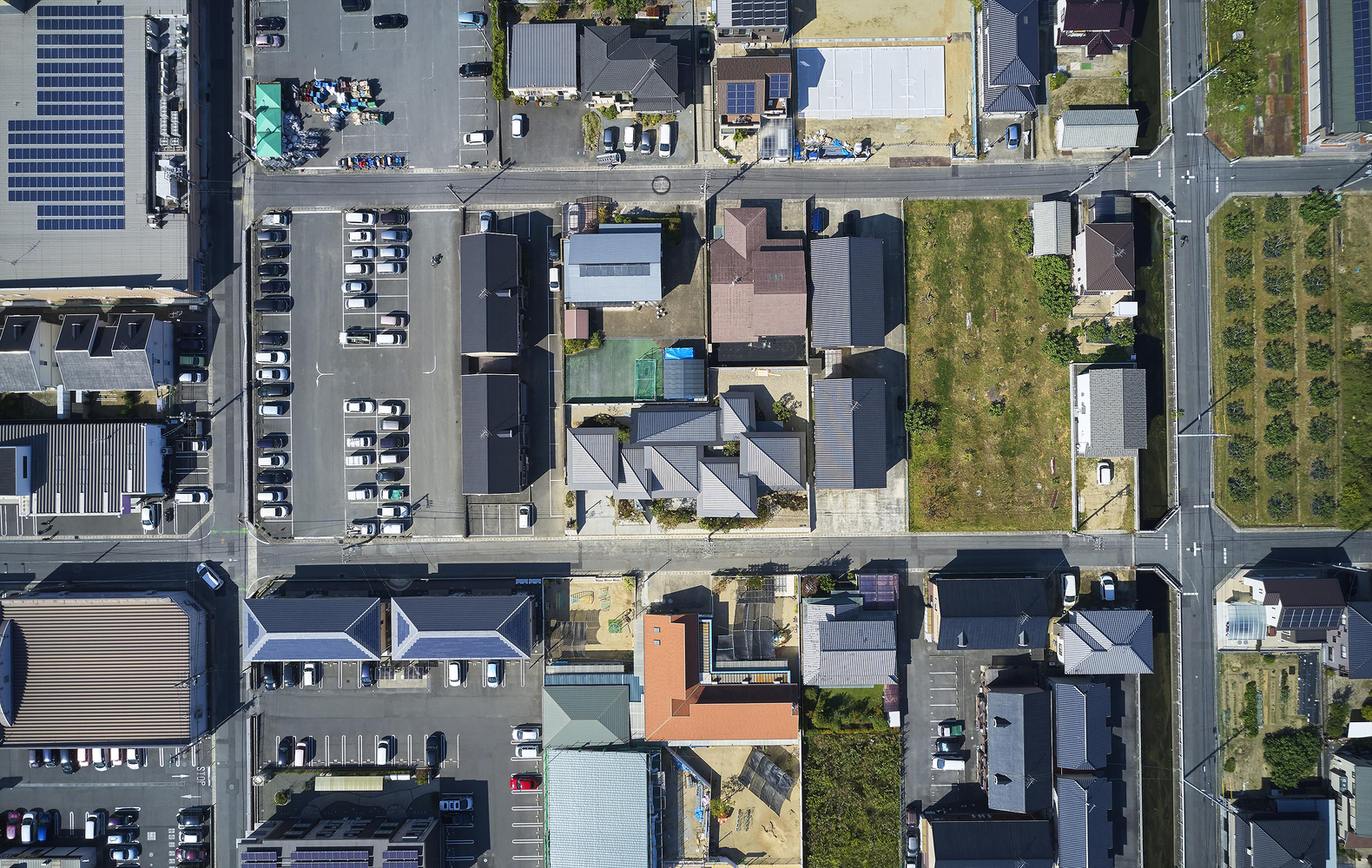



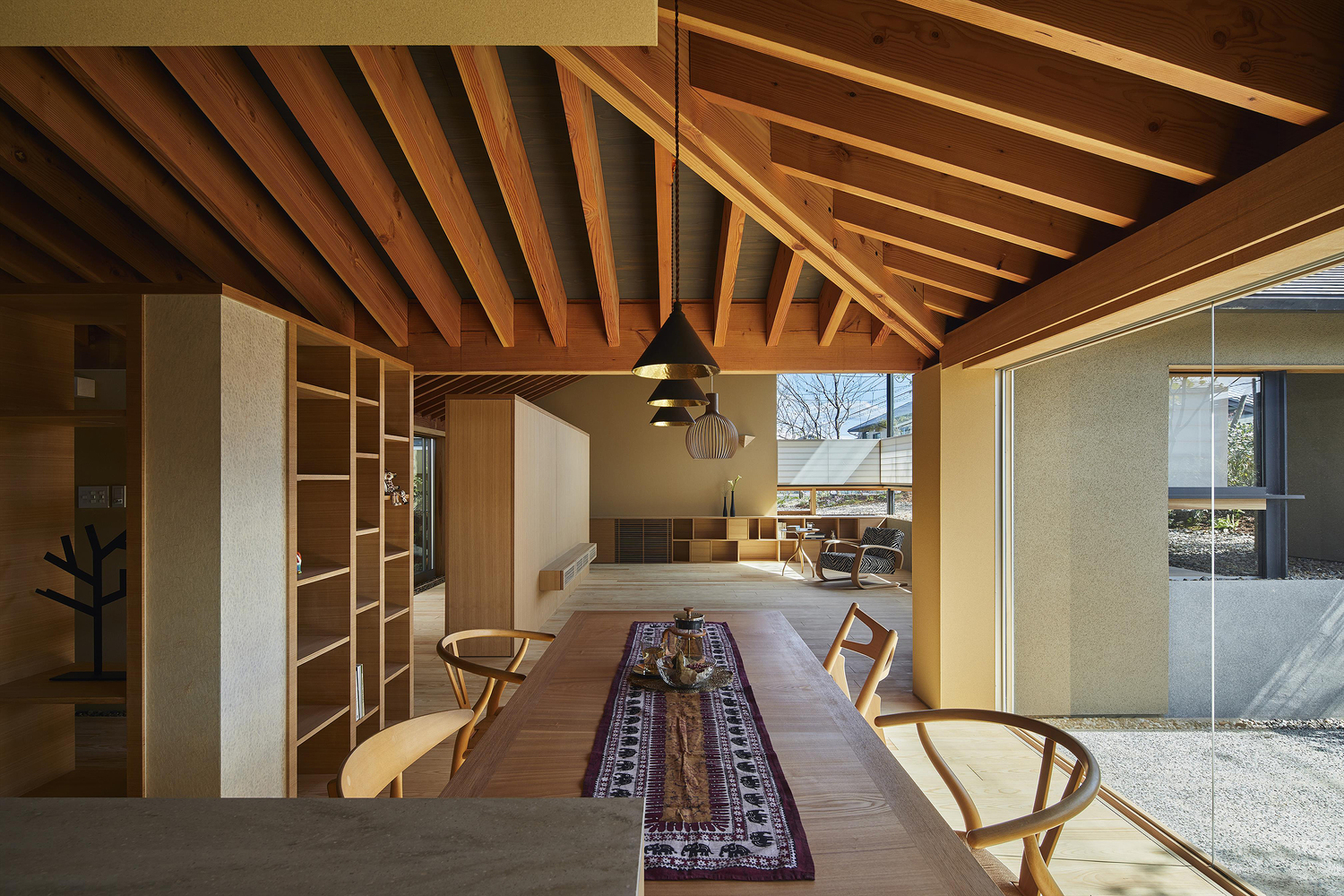



사이트를 둘러싼 풍경은 전통적인 박공 지붕 집으로 구성되어 있습니다. 따라서 그림자를 만드는 깊은 처마와 하늘의 변화하는 색을 반영하는 기와지붕을 통합하고 기존의 스카이라인을 리뉴얼하면서 이웃과 어우러지는 목조 마야(박공지붕)를 설계했습니다. 집 치고는 부지가 상대적으로 크지만 하나의 큰 지붕을 짓는 대신 7개의 개별 건물로 나누어서 흐르는 평면도를 만들고 외부 환경과 연결되는 수많은 표면을 포함했습니다.
from archdaily