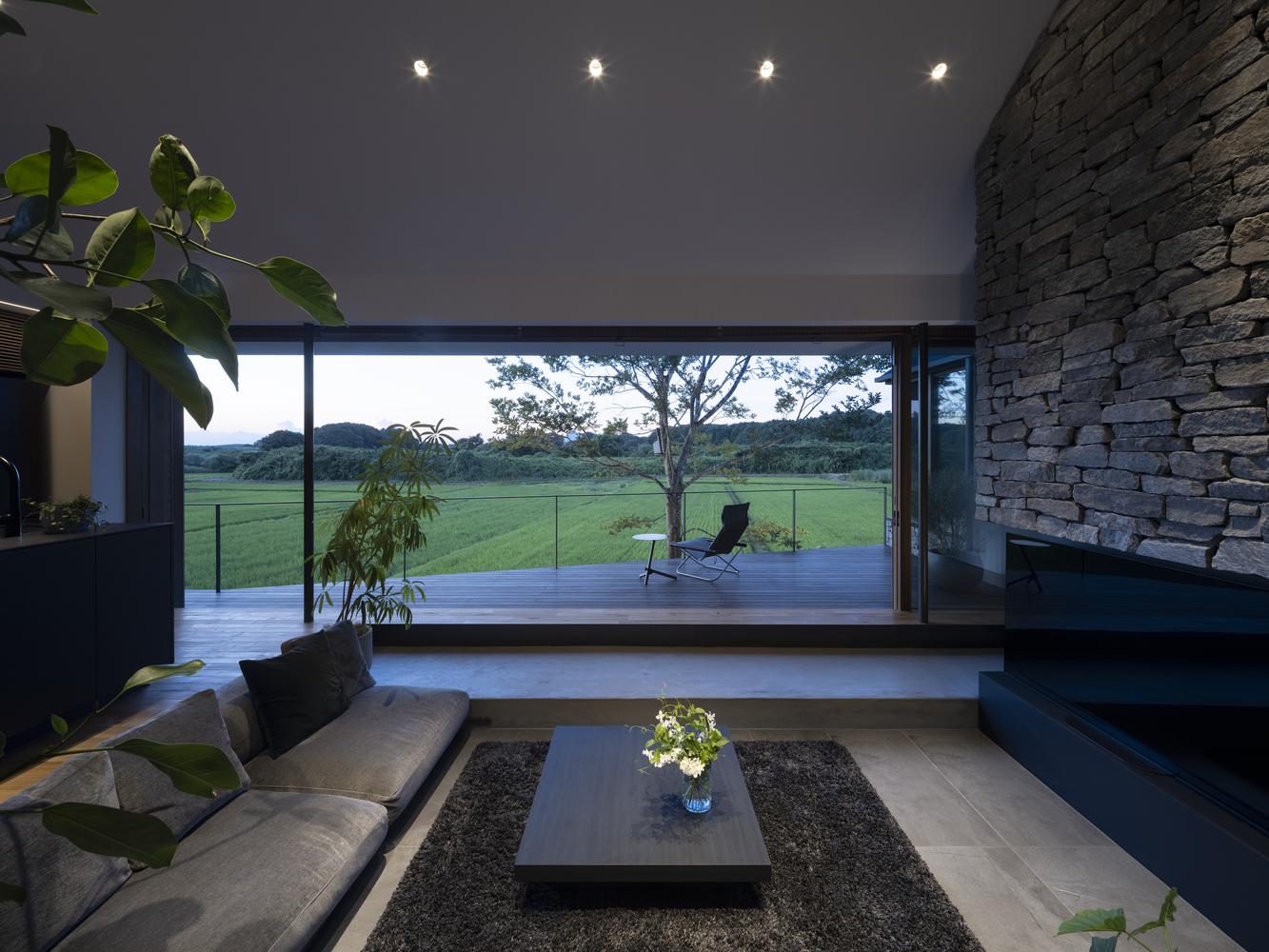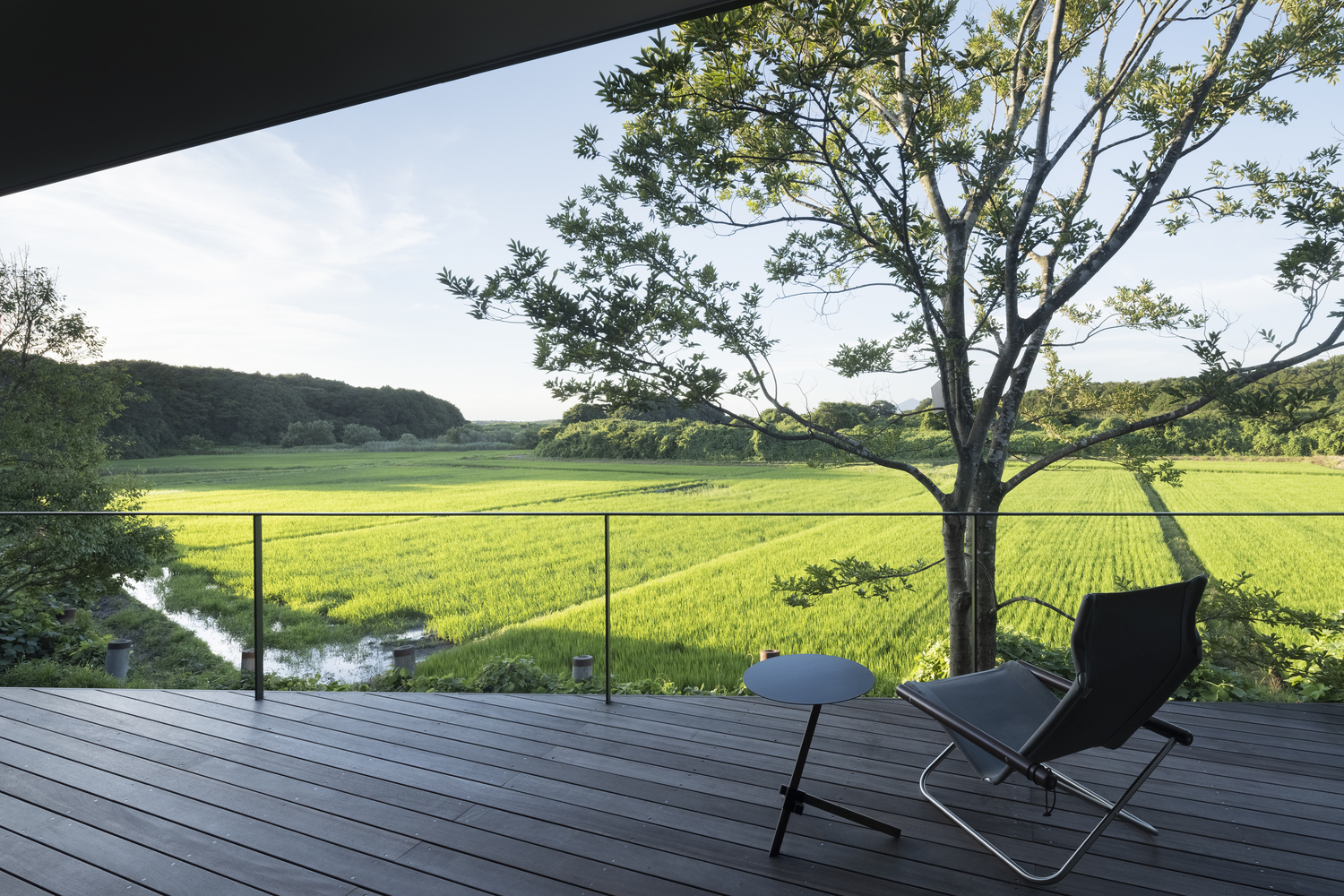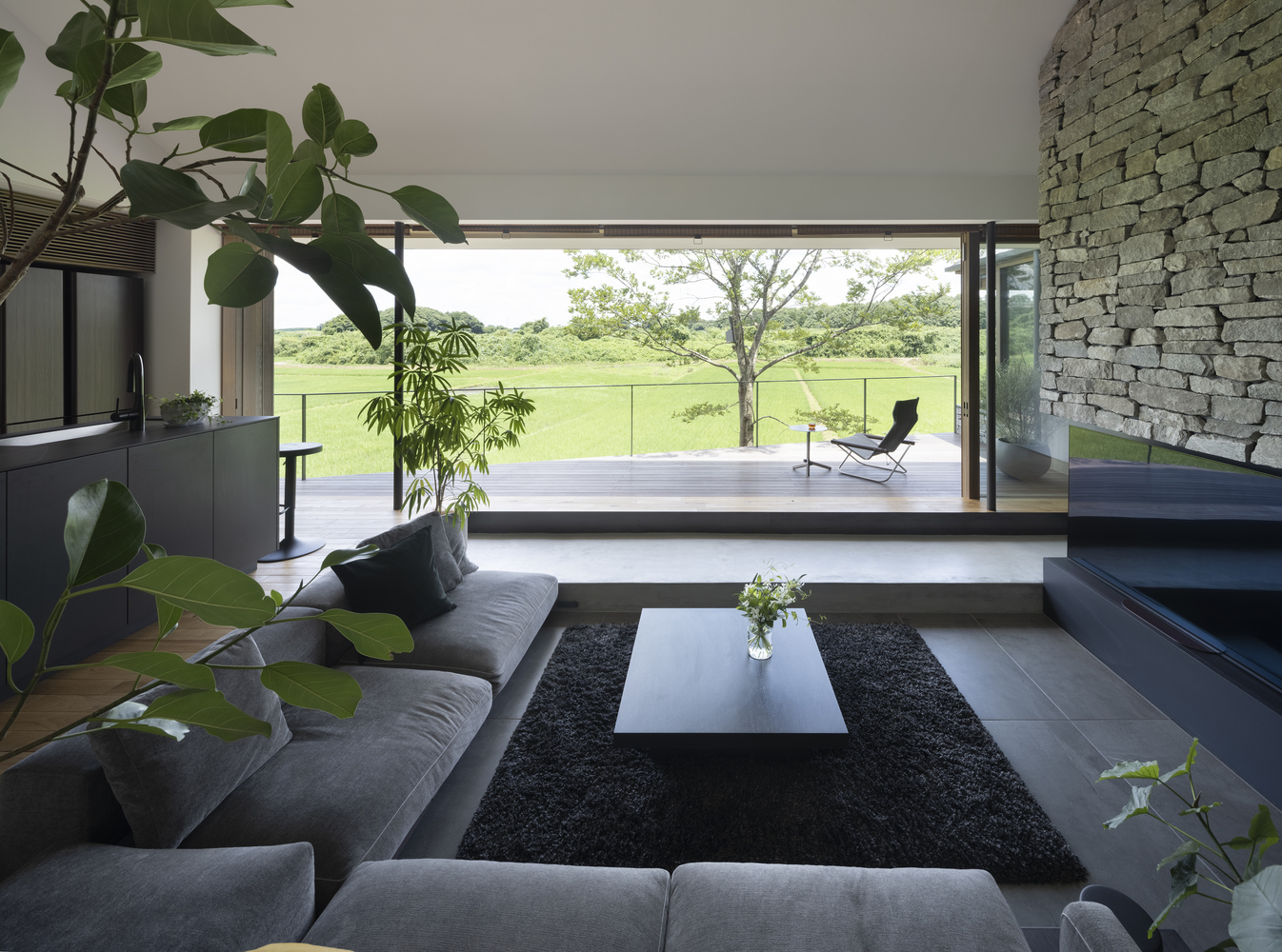
 |
 |
 |
 |
Naoi Architecture & Design Office-Villa Tsukuba
나오 아키텍츠 앤 디자인 오피스
The primary goal of this design was to incorporate abundant views of nature into the living space of the residents, enriching their daily life. Nature is beautiful in itself, without artificial manipulation. This residence melts into the landscape on equal standing with natural elements, balancing relaxed comfort and stillness.









이번 프로젝트의 목표는 인공적인 건축환경과 주변 자연환경을 통합하여 일상생활을 풍요롭게 하는 것입니다. 자연은 그 자체로도 풍부한 장면과 감정을 전달하기 때문에 자연속으로 사라지는 소극적인 건축을 진행합니다.
The exterior has a simple beauty that blends seamlessly into its natural surroundings. At the same time, its strength sets off the secondary nature (gardens) created by the resident, a landscape designer. The man-made stream running through the front garden plays an important role in linking the residential neighborhood with the surrounding natural environment of Tsukuba. Mt. Tsukuba towers beyond broad plains in this rice-growing region of Ibaraki Prefecture. The shape of the property dictated a simple floor plan with rooms arranged in a line parallel to the street, offering views of the landscape from anywhere in the house.
Because part of the site was sloped, it would normally have been necessary to build a retaining wall to prepare the site for building. We took advantage of the situation by instead creating a floor that juts out from the foundation to “float” in midair. The elevated, open living space and balcony naturally draw the eye to the rice fields and forest visible in the distance, encouraging awareness of the changing natural world, connection to the broader universe, and one’s place as part of nature.
from archdaily
'House' 카테고리의 다른 글
| *빌라오슬로 [ Paulsen & Nilsen ] Villa, Oslo (0) | 2021.12.10 |
|---|---|
| *미니멀 하우스 [ Estrada Reichen Architekten ] Blaesi (0) | 2021.12.09 |
| *로프트 하우스 [ Arrova ] Loft A (0) | 2021.12.02 |
| *와프라 리빙 [ AGi Architects ] Wafra Living (0) | 2021.11.30 |
| *스플릿 우드 레벨 [ Yabashi Architects ] House in Shimo-ezu (0) | 2021.11.25 |