
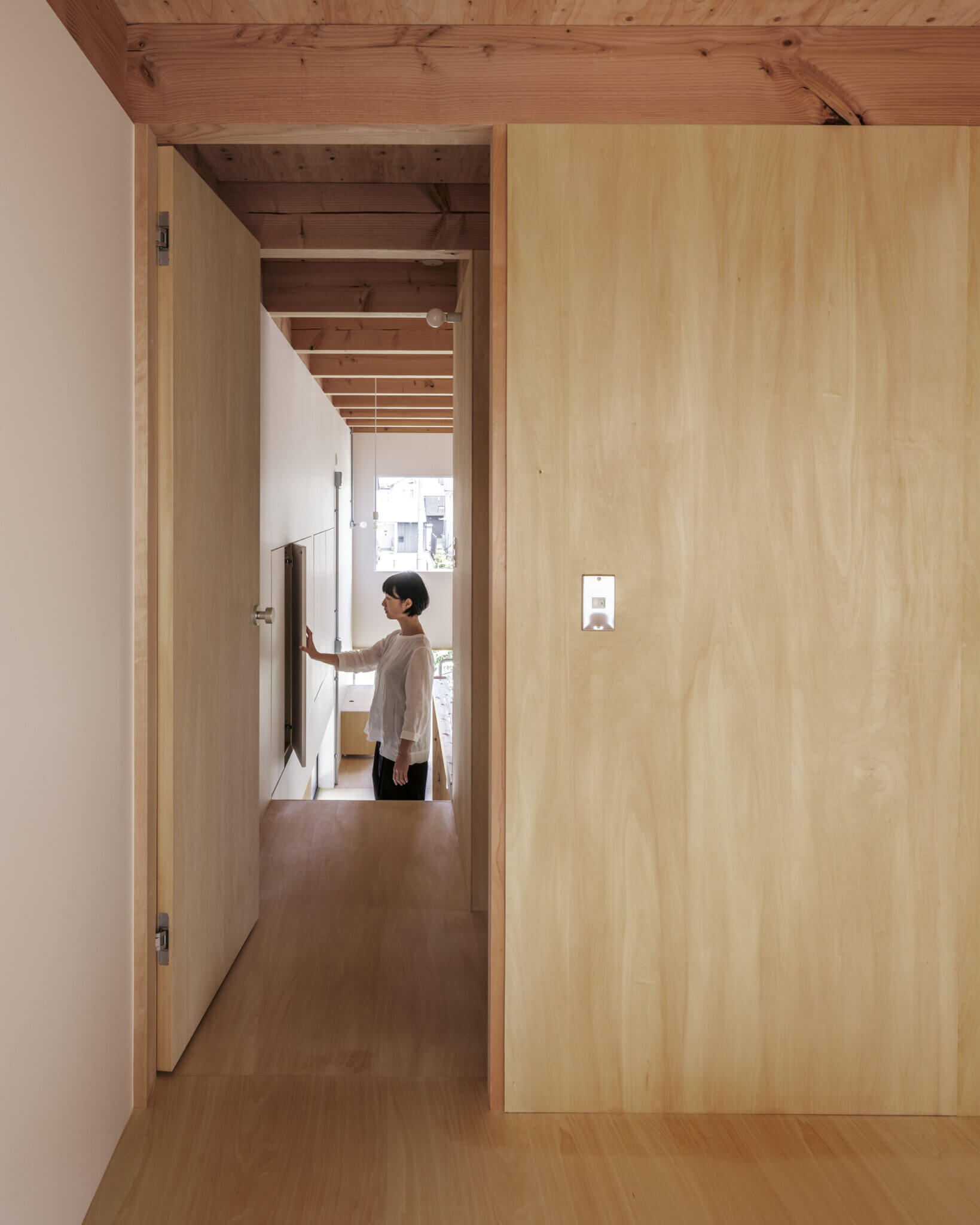 |
 |
 |
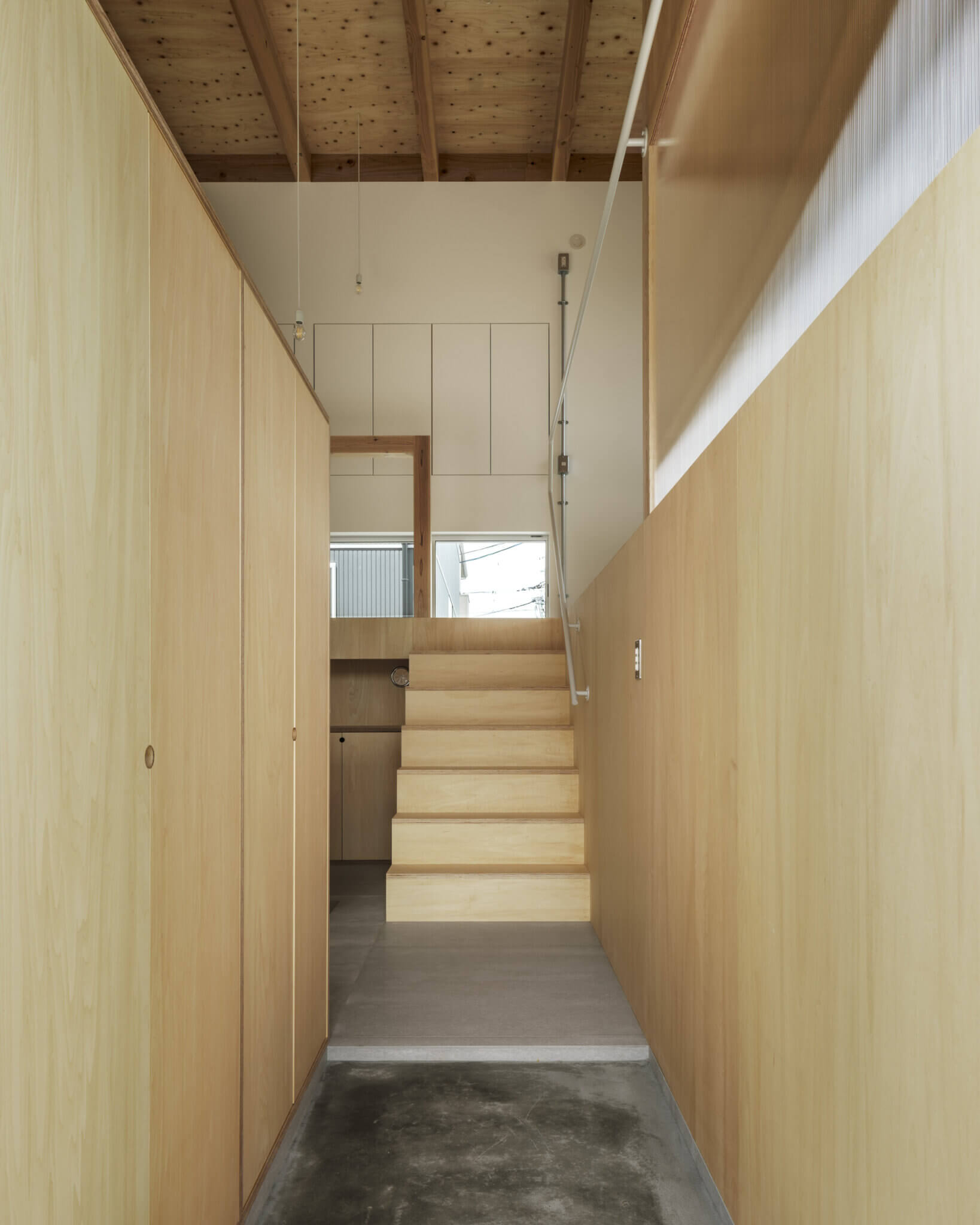 |
Yabashi Architects-House in Shimo-ezu
야바시 아키텍츠
House in Shimo-ezu is a minimal home located in Kyushu, Japan, designed by Yabashi Architects. The concrete building features a ground floor wrapped completely in glass, providing abundant natural light and airflow throughout the space. The upper levels reveal exposed ceiling beams and structural elements that contrast the otherwise clean aesthetic of the interior. A stainless steel kitchen helps to segregate the programming within the main open floor plan living area.
Photography by Tetsuya Yatsushiro

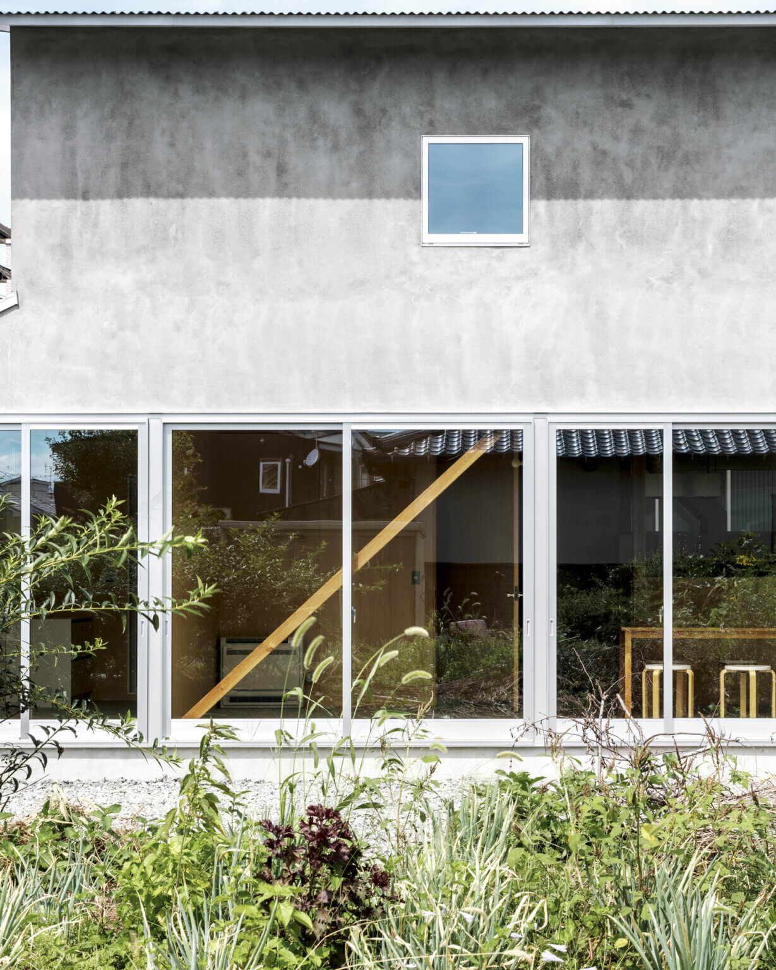

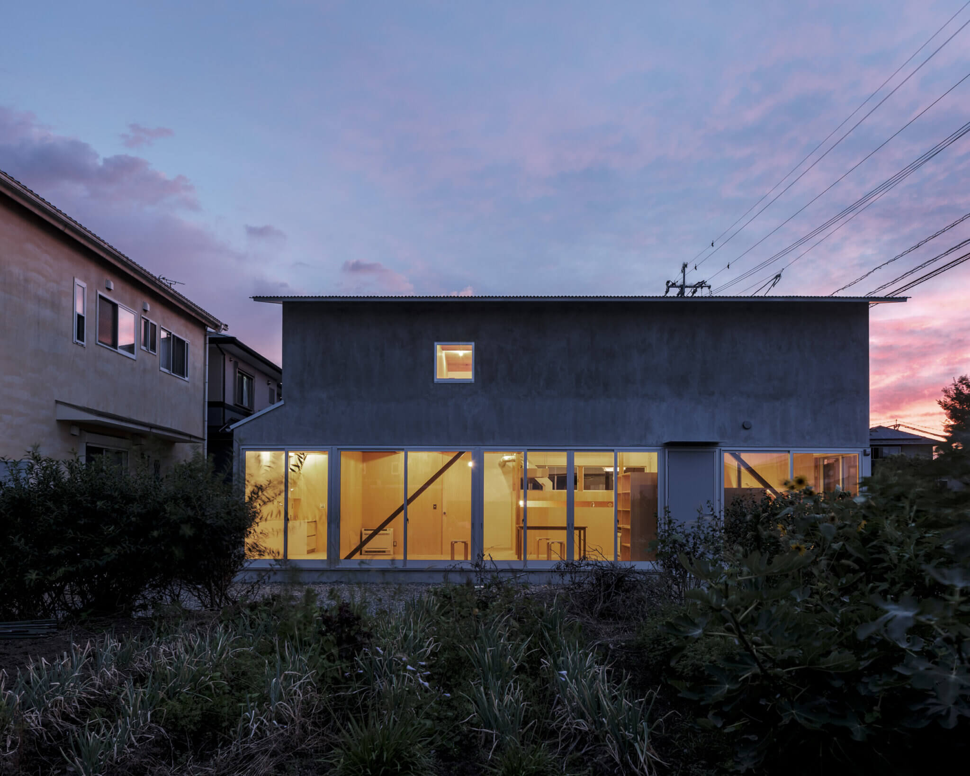
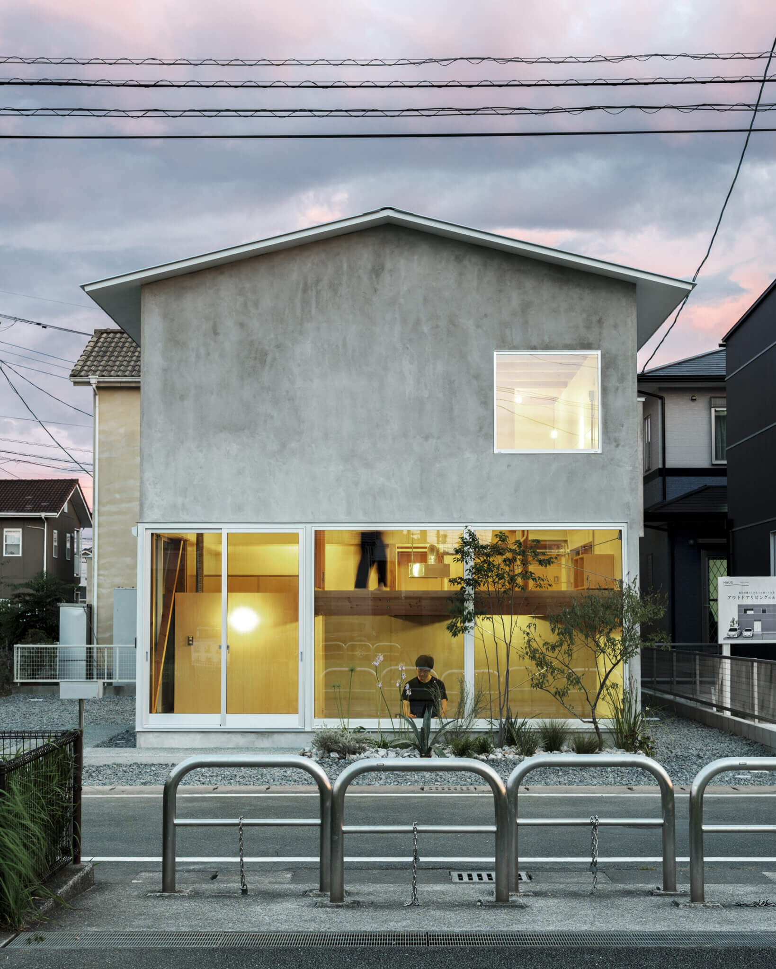
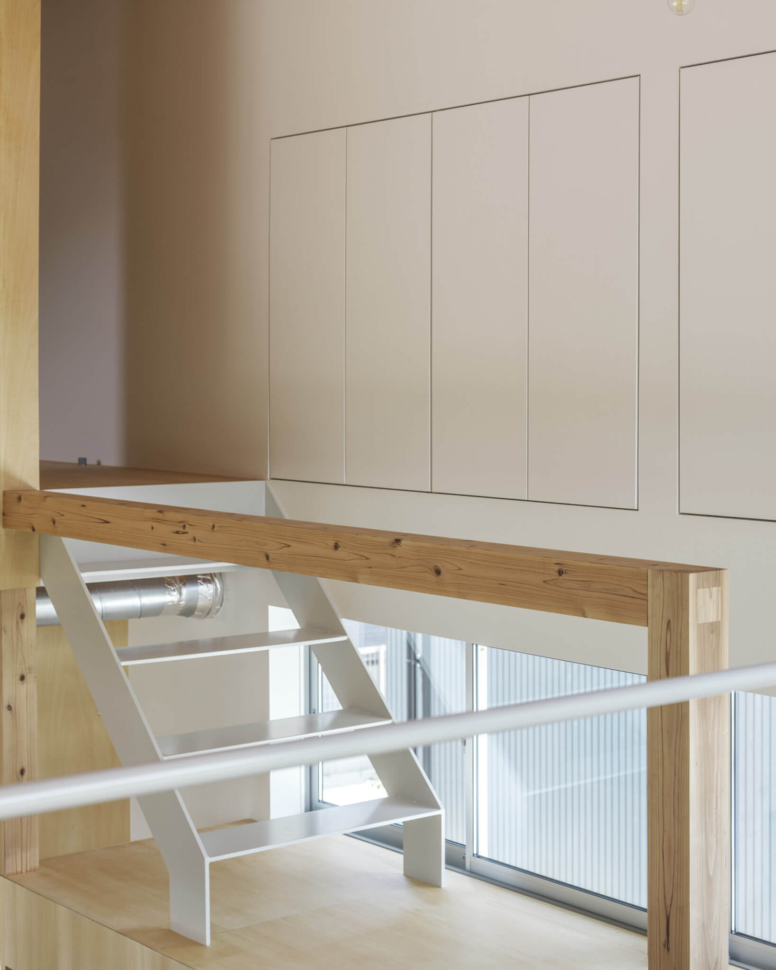
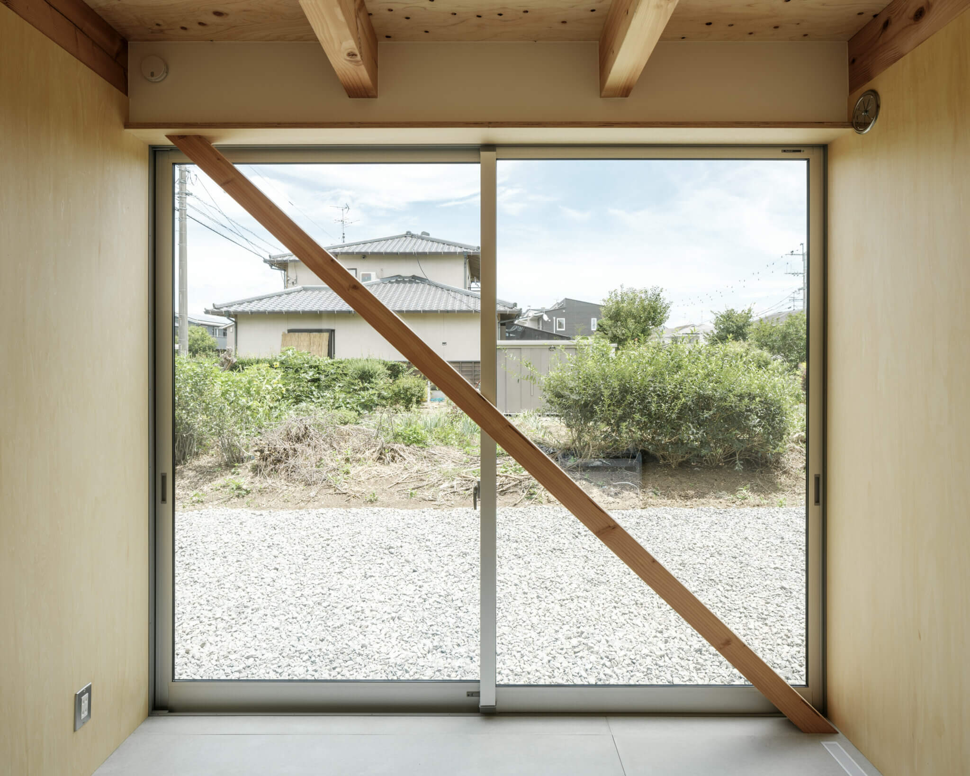

일본 건축가 Yabashi Architects가 설계한 House in Shimo-ezu는 일본 규슈에 위치한 미니멀 주택입니다. 콘크리트로 구축된 건물의 1층은 외피 전체를 유리로 처리하여 풍부한 자연채광을 내부로 유입시키는 효과를 만듭니다. 이와 상반되는 상부는 따뜻한 질감의 목재를 사용, 깨끗한 미학적 대비를 만들어 냅니다.
from leibal
'House' 카테고리의 다른 글
| *로프트 하우스 [ Arrova ] Loft A (0) | 2021.12.02 |
|---|---|
| *와프라 리빙 [ AGi Architects ] Wafra Living (0) | 2021.11.30 |
| *스위스 대사관저 인 멕시코 [ FHV + Blancasmoran ] House of the Swiss Embassy in Mexico City (0) | 2021.11.23 |
| *빅 캐노피 하우스 [ Shamsudin Kerimov ] House in Repino (0) | 2021.11.12 |
| *중정하우스 [ CHROFI ] Courtyard House_A Modern Rural Home (0) | 2021.11.10 |