
 |
 |
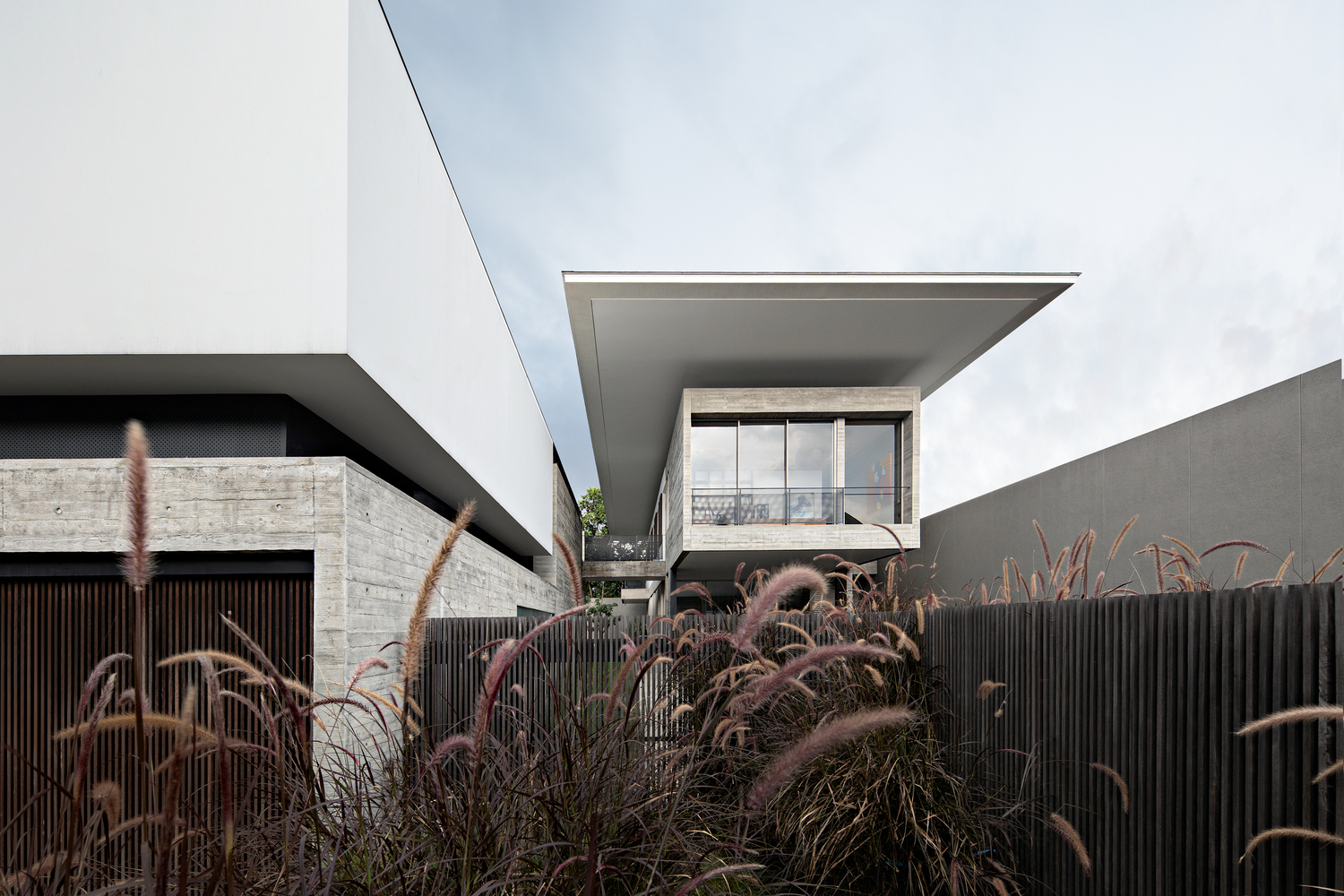 |
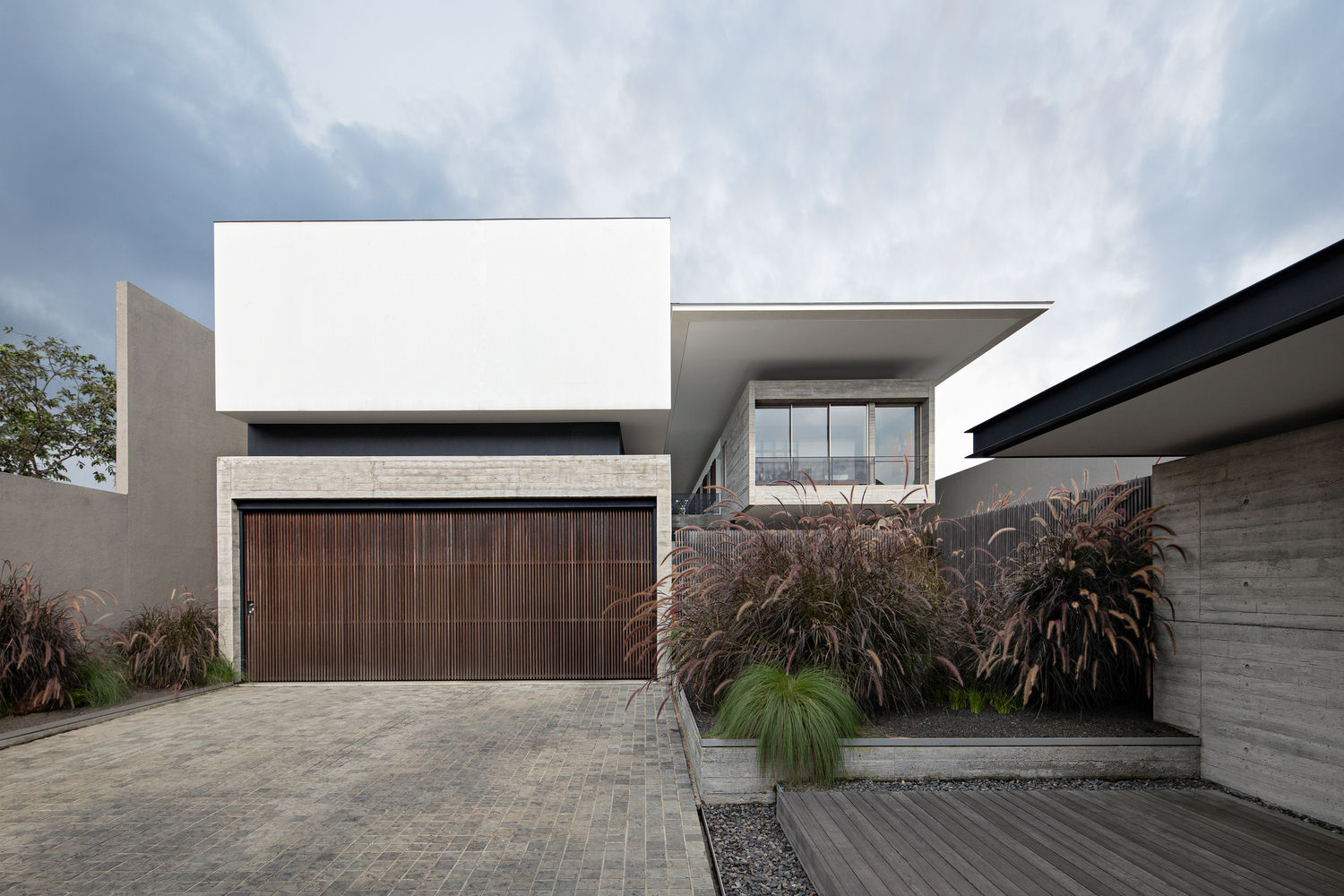 |
Pranala Associates-Hover House
프라나라 어소시에이트- 호버 하우스
Just a step away from the entrance, visitors will be taken on a journey to enjoy the architecture of the house. Located in Bandung, Indonesia, Hover House presents architectural themes that experiment with gravity. From the beginning, the architecture of this house wanted to show that concrete which usually seems heavy can be designed in such a way that it looks light.
At the entrance of the house, there is a cogon grass garden that compliments the architecture which people can enjoy. Hover House has 3 masses which are divided based on their respective functions. Hover House has 3 masses which are divided based on their respective functions. If we enter the house area, there is an intersection that divides the entrance, the main living quarter, the service area, the front garden, and the back garden. So it feels there is a separation but still remains in one unit. The house itself is preceded by a semi-open foyer, framing a striking elevational view of the main building that houses the main living quarters.
The architecture is made more rustic and brutal, so it gives a different impression to visitors. The architect wanted to show that elements of brutalism can be combined with tropical architecture with a long and wide roof to control the flow of rainwater. During the design process, the architect team discussed a lot because this building uses a combination of steel structure and concrete structure.





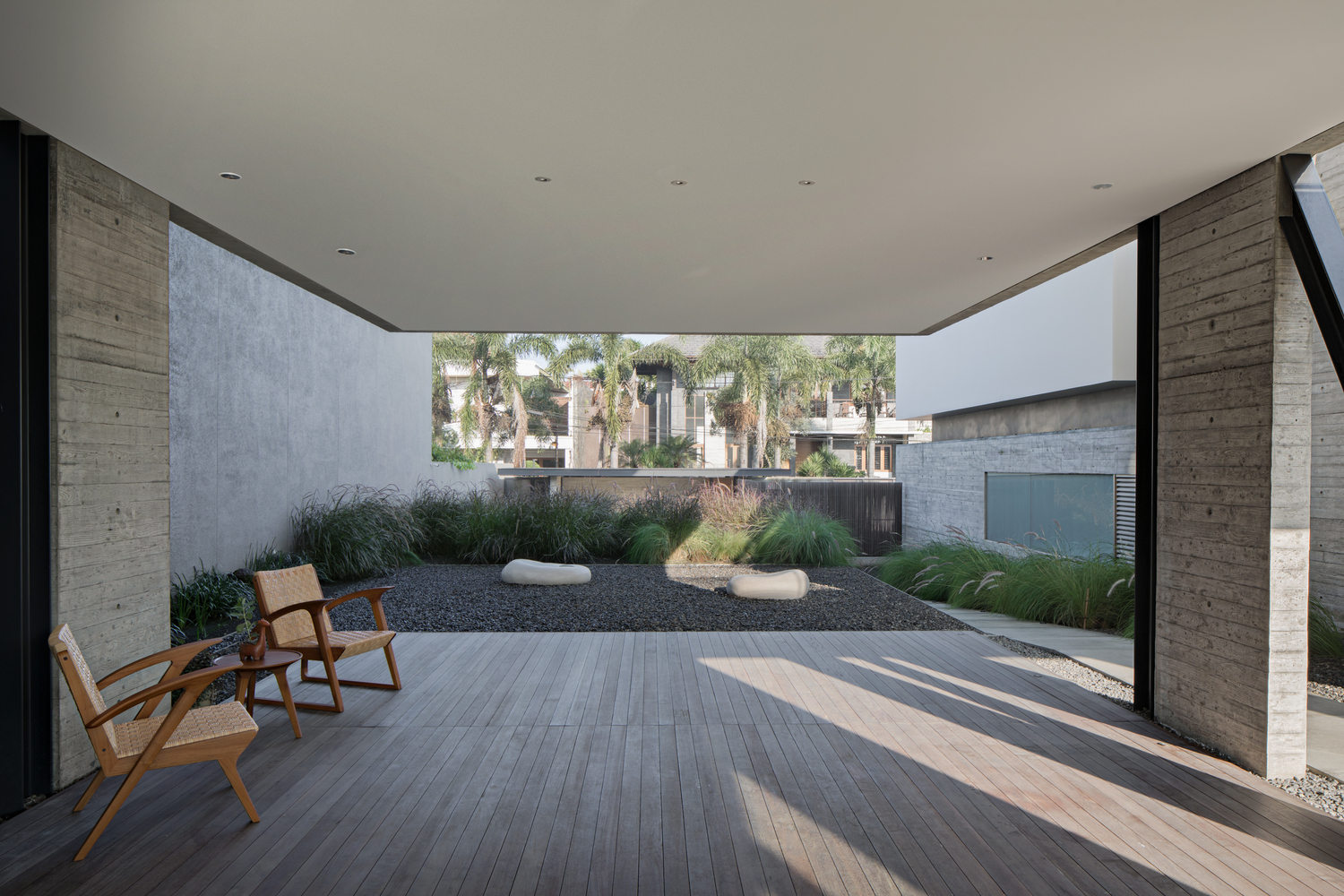


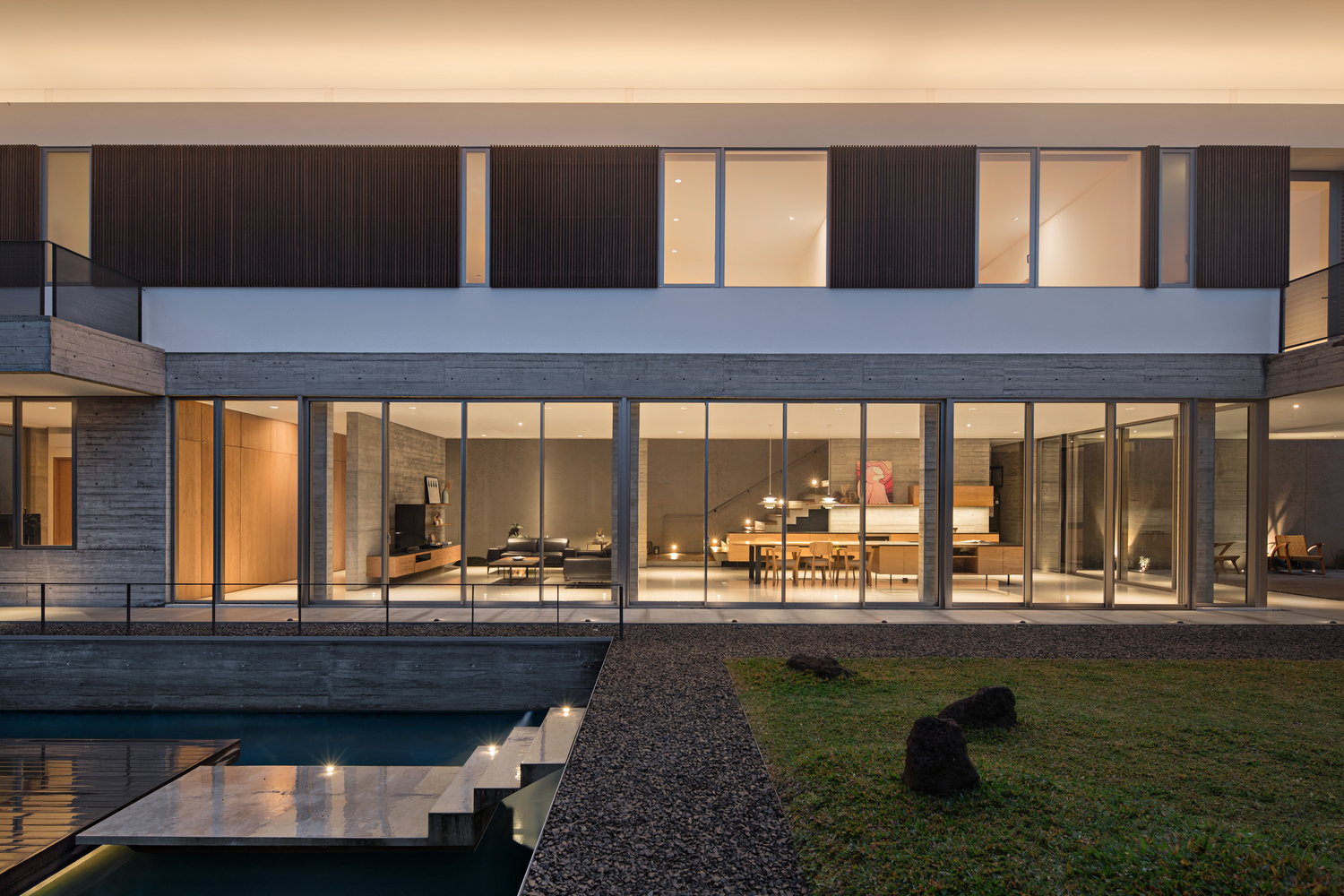
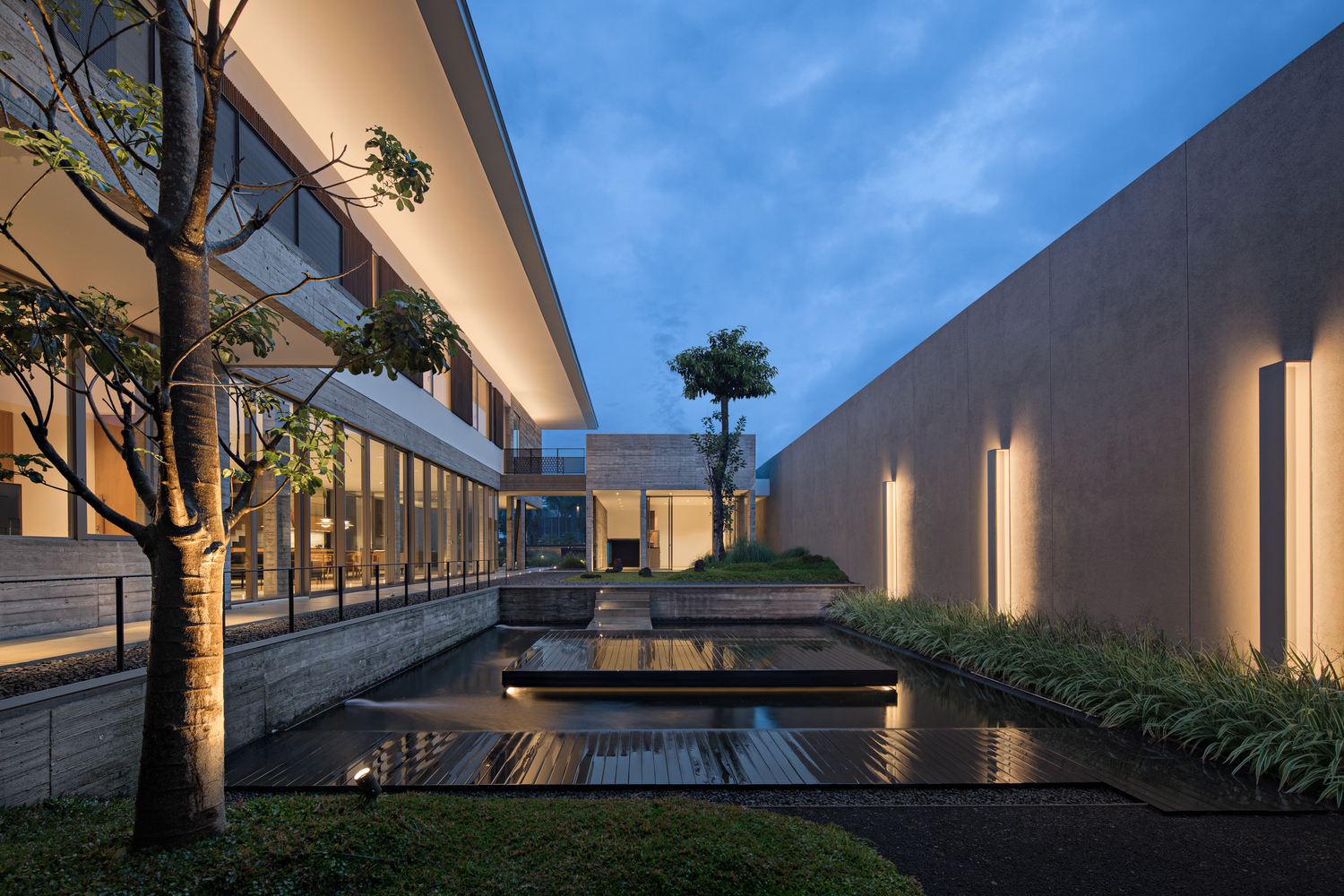



인도네시아 반둥에 위치한 호버 하우스는 중력을 경험하는 건축공간을 테마로 설계되었습니다. 무거운 오브제로 인식되는 콘크리트가 가벼워 보일 수 있도록 디자인 방향을 설정합니다. 콘크리트는 건축공간을 구축하는 구조역활과 공간을 표현하는 디자인 어휘로 함께 적용됩니다.


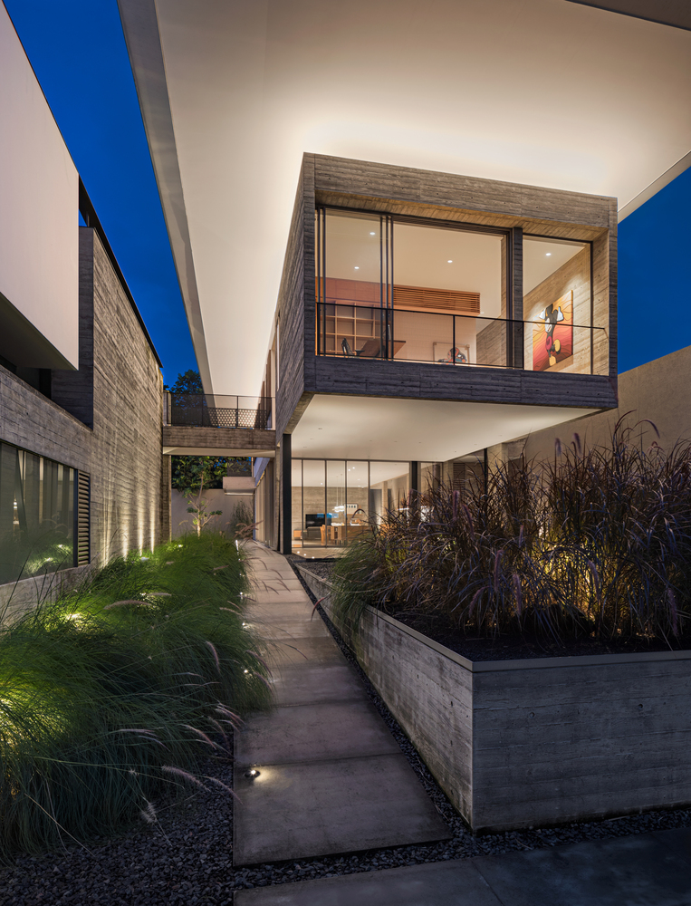
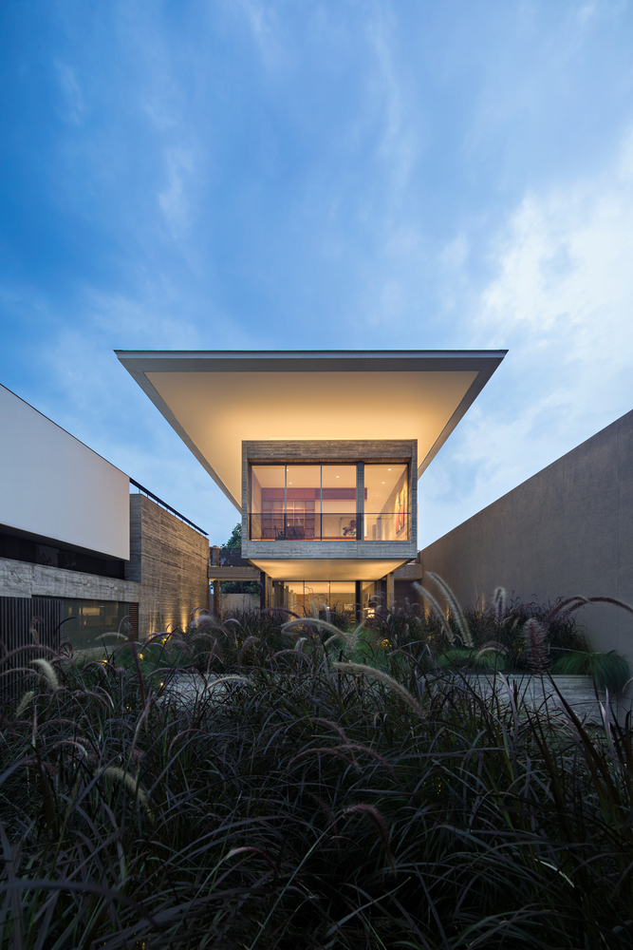
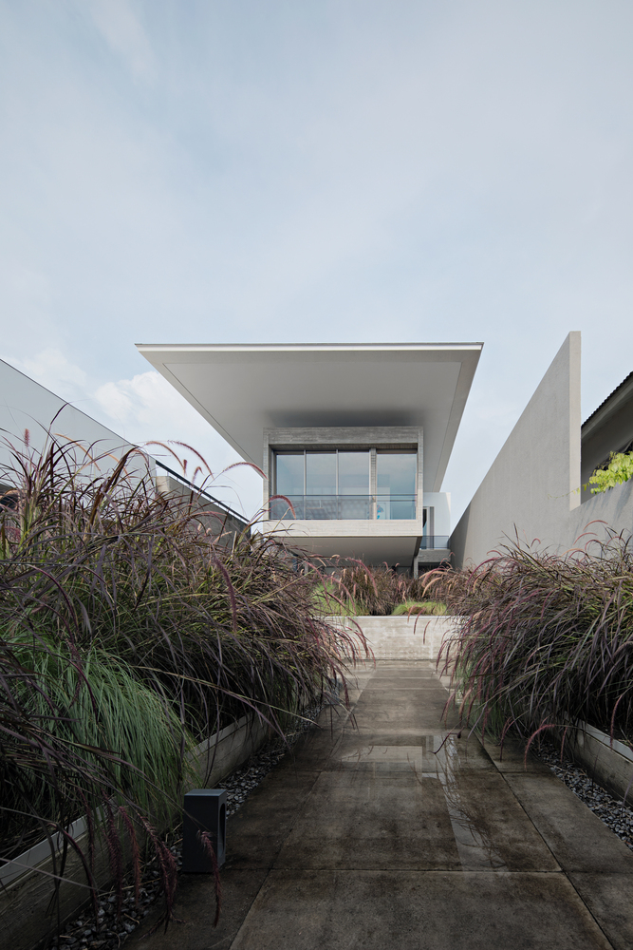
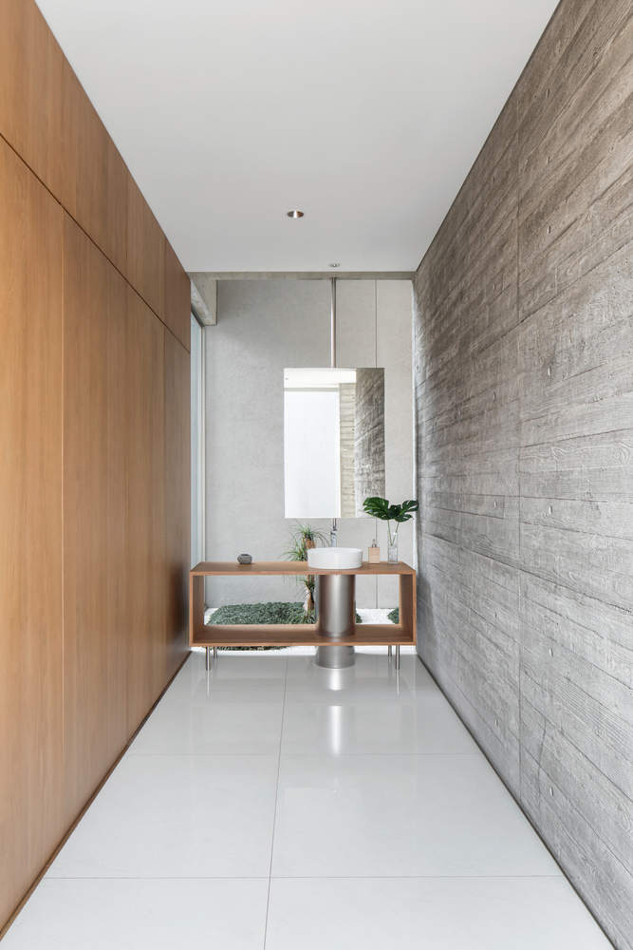
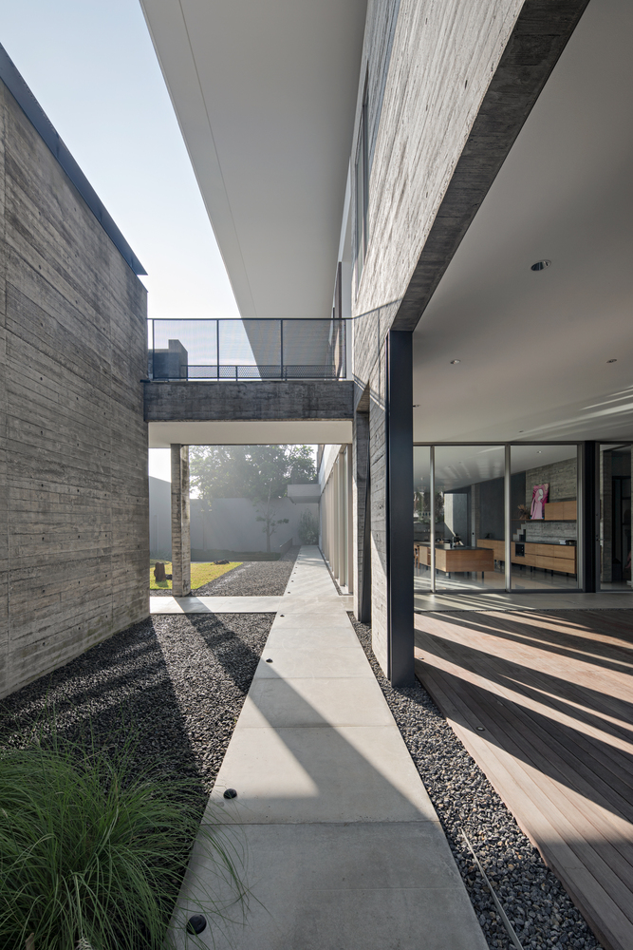
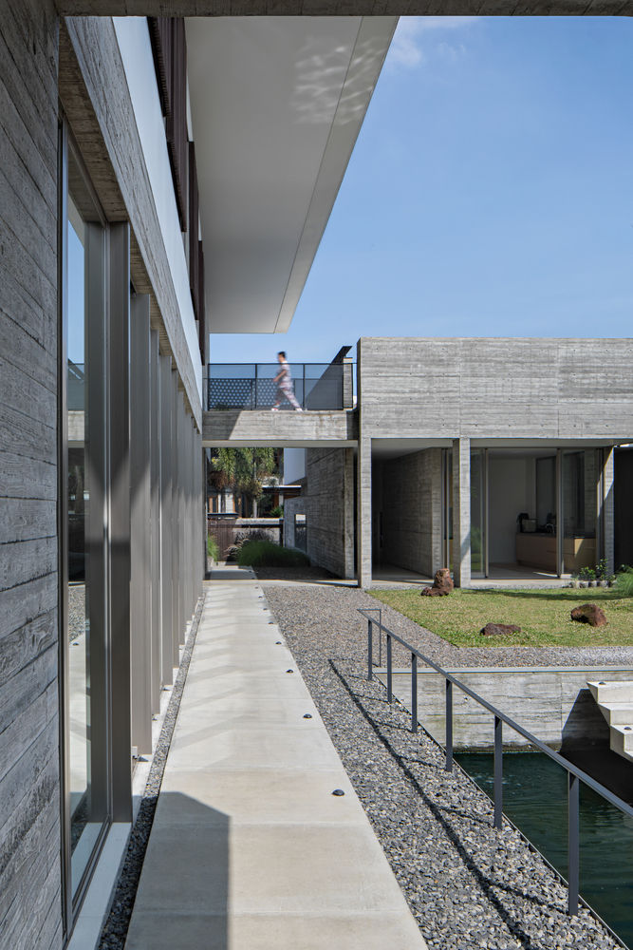
from archdaily
'House' 카테고리의 다른 글
| *박공지붕 밸리 [ ARHITEKTURA, OFFICE FOR URBANISM AND ARCHITECTURE ] House above the Valley (0) | 2021.12.28 |
|---|---|
| *테라스 하우스 [ Okuno Architectural Planning ] Nikotama Terrace Cooperative House (0) | 2021.12.22 |
| *빌라오슬로 [ Paulsen & Nilsen ] Villa, Oslo (0) | 2021.12.10 |
| *미니멀 하우스 [ Estrada Reichen Architekten ] Blaesi (0) | 2021.12.09 |
| *빌라 추쿠바 [ Naoi Architecture & Design Office ] Villa Tsukuba (0) | 2021.12.03 |