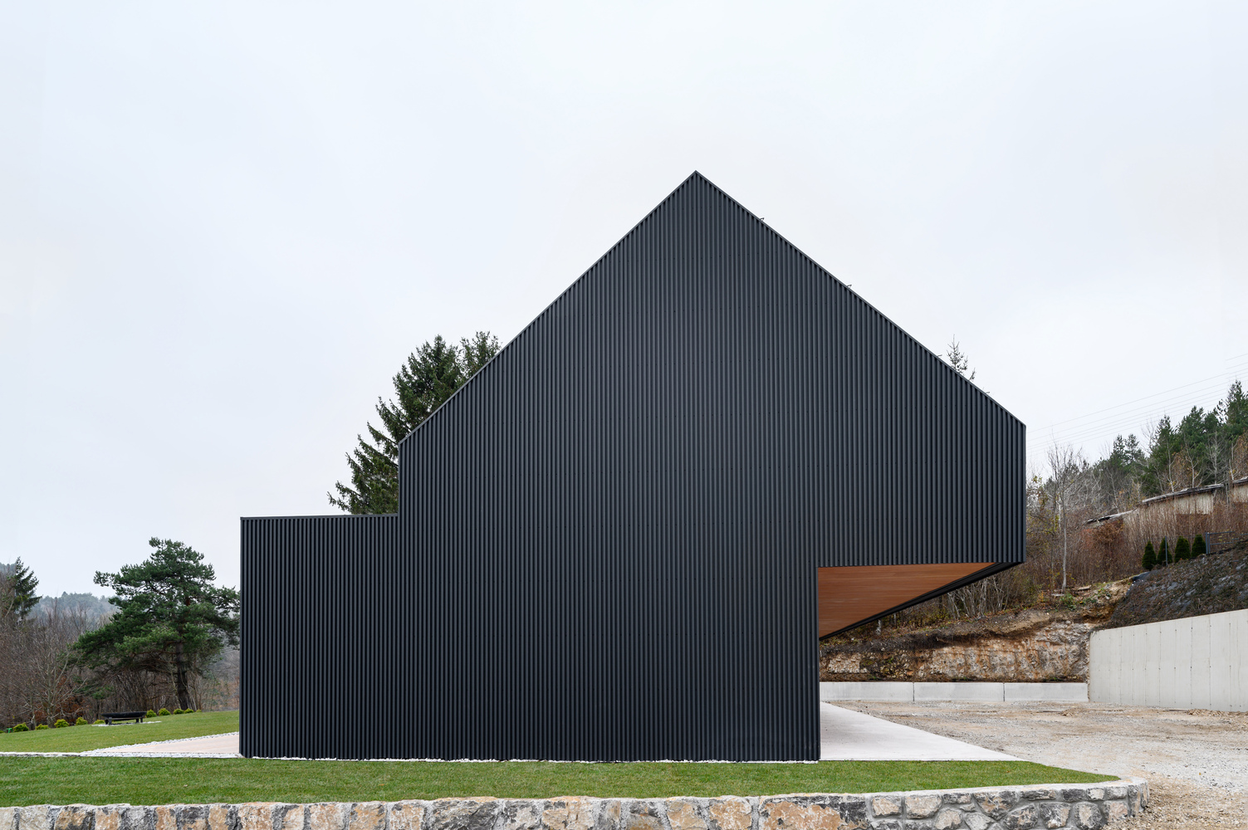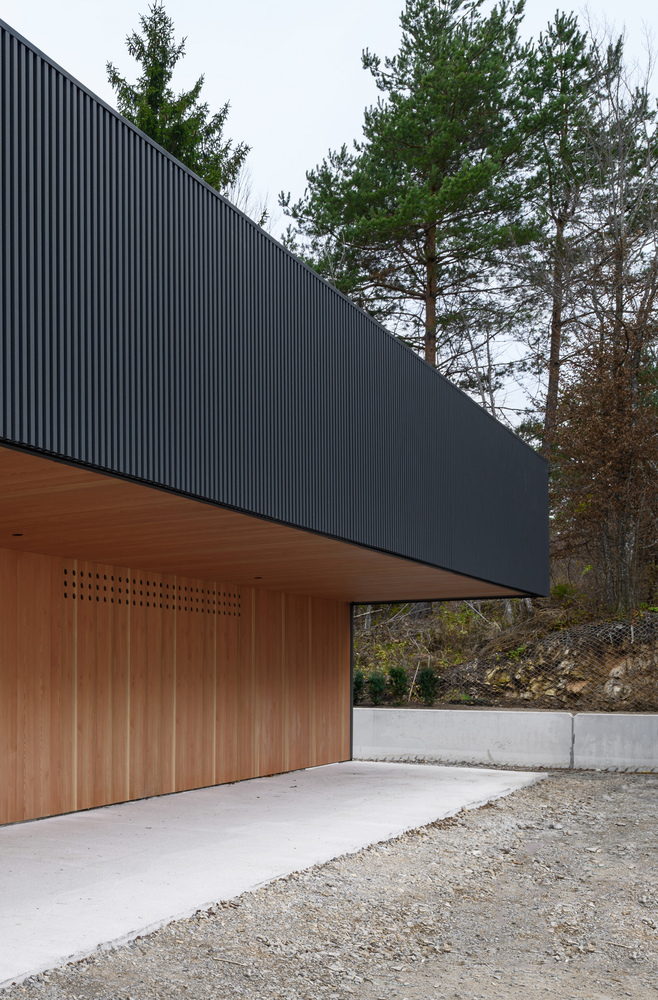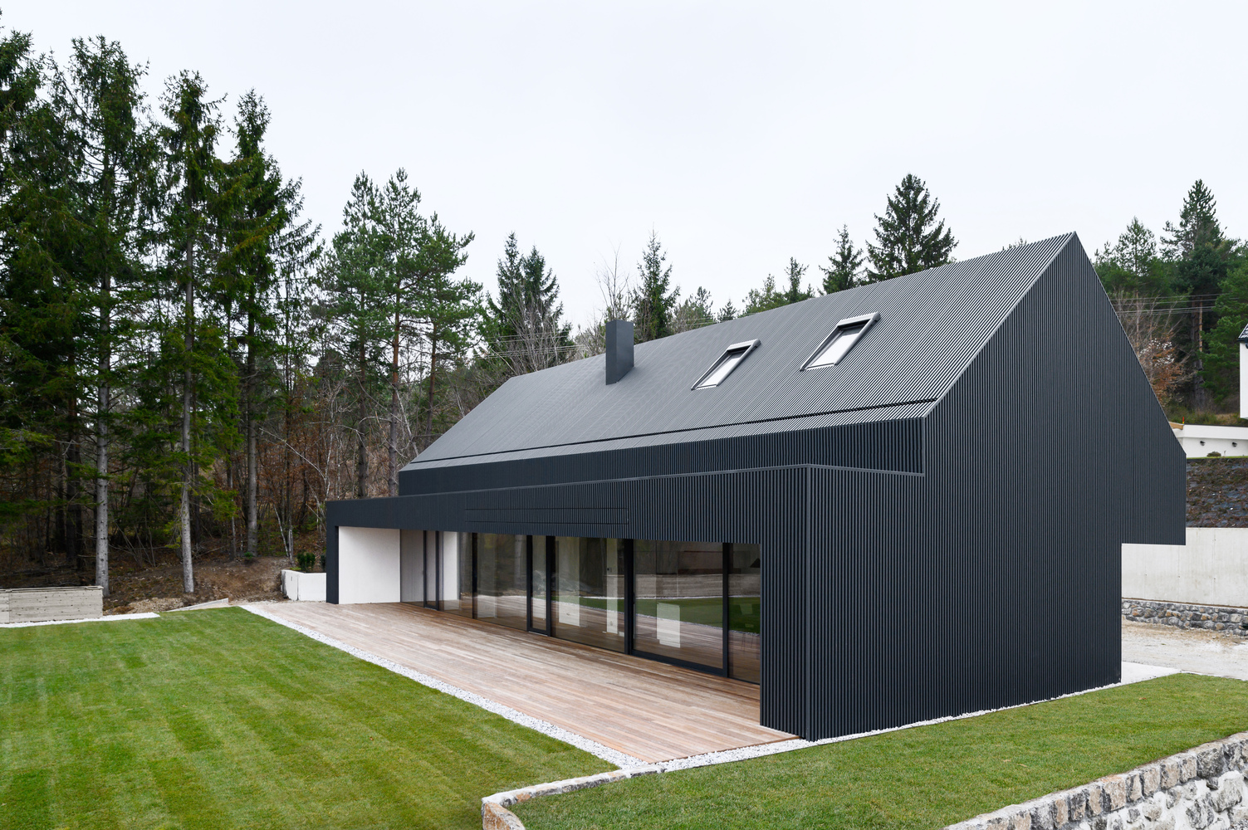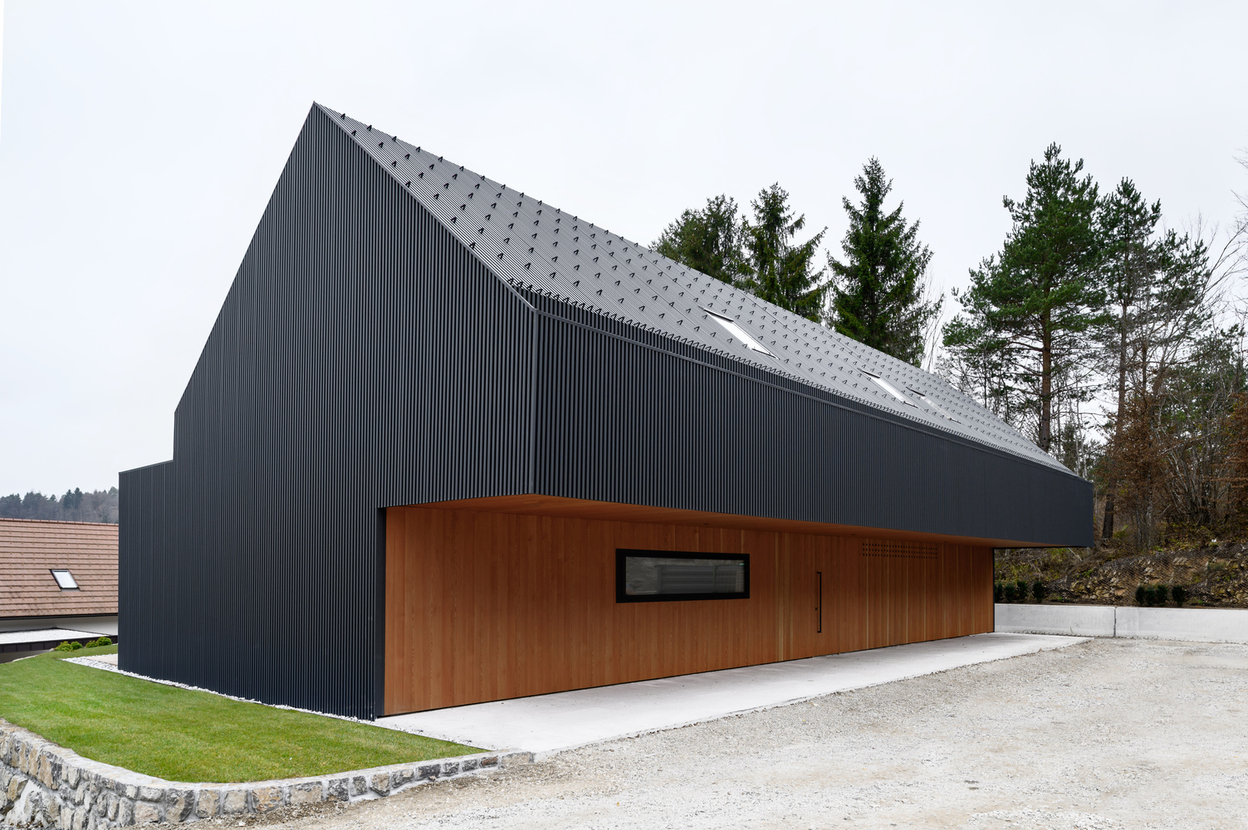
 |
 |
 |
 |
 |
ARHITEKTURA, OFFICE FOR URBANISM AND ARCHITECTURE-House above the Valley
아키텍큐라, 오피스 포 어반니즘 앤 아키텍처
The residential house is located on the brink of a forest, on a hillside above Cerknica field. From here, views of the beautiful Cerknica intermittent lake open up. It was precisely the breathtaking views that served as the basis for designing the architectural idea. The house is nestled parallel to the hillside. It was designed as an elongated volume with a steep gable roof. It opens up towards the valley via a grand panoramic window, while remaining predominantly closed off towards the forest. Here is a single window that overlooks the courtyard and entrance.
The house grants a comfortable living space for two. All the main living areas are placed on the ground floor and are connected to the outdoor terrace and garden. The inner “walkway” along the panoramic glass wall connects living and sleeping areas into a single experiential space. On each step, we are accompanied by picturesque views of the valley. The two-level, spacious living area with kitchen and dining table opens up all the way to the roof and is additionally illuminated via two skylights, creating a basilica-like atmosphere.
The sleeping area, situated to the right of the entrance, has the lowest ceiling. The attic above it features guest rooms, an additional bathroom, and a fitness room. The entire volume of the attic is shifted backward, towards the forest. In this way, a wide and quite useful jutting roof is formed at the courtyard side of the building.
On the opposite side of the building a long wooden terrace, covered by a canopy, remains. The building’s investor is professionally linked to metal processing. At his request the façade was designed as a metal membrane, indirectly referring to his industry. The finely profiled dark façade membrane yields the otherwise quite heavy volume a subtler appearance and a sense of almost velvety surface.











커틱카 필드 언덕위 숲속 가장자리에 위치한 주택의 디자인 컨셉은 드라마틱한 조망권과 조우하는 건축환경을 완성하는 것입니다. 가파른 박공지붕은 대지의 경사방향과 직교하며 거대한 오픈플랜을 확보합니다. 확보된 공간을 통해 내외부는 연결됩니다.
from archdaily
'House' 카테고리의 다른 글
| *비정형 레이아웃 아파트 Atypical layouts feature inside BBOA's Suipacha apartment block in Argentina (0) | 2021.12.30 |
|---|---|
| *슬로프 하우스 [ Iván Bravo Arquitectos ] Orqe House (0) | 2021.12.29 |
| *테라스 하우스 [ Okuno Architectural Planning ] Nikotama Terrace Cooperative House (0) | 2021.12.22 |
| *미니멀 콘크리트 하우스 [ Pranala Associates ] Hover House (0) | 2021.12.21 |
| *빌라오슬로 [ Paulsen & Nilsen ] Villa, Oslo (0) | 2021.12.10 |