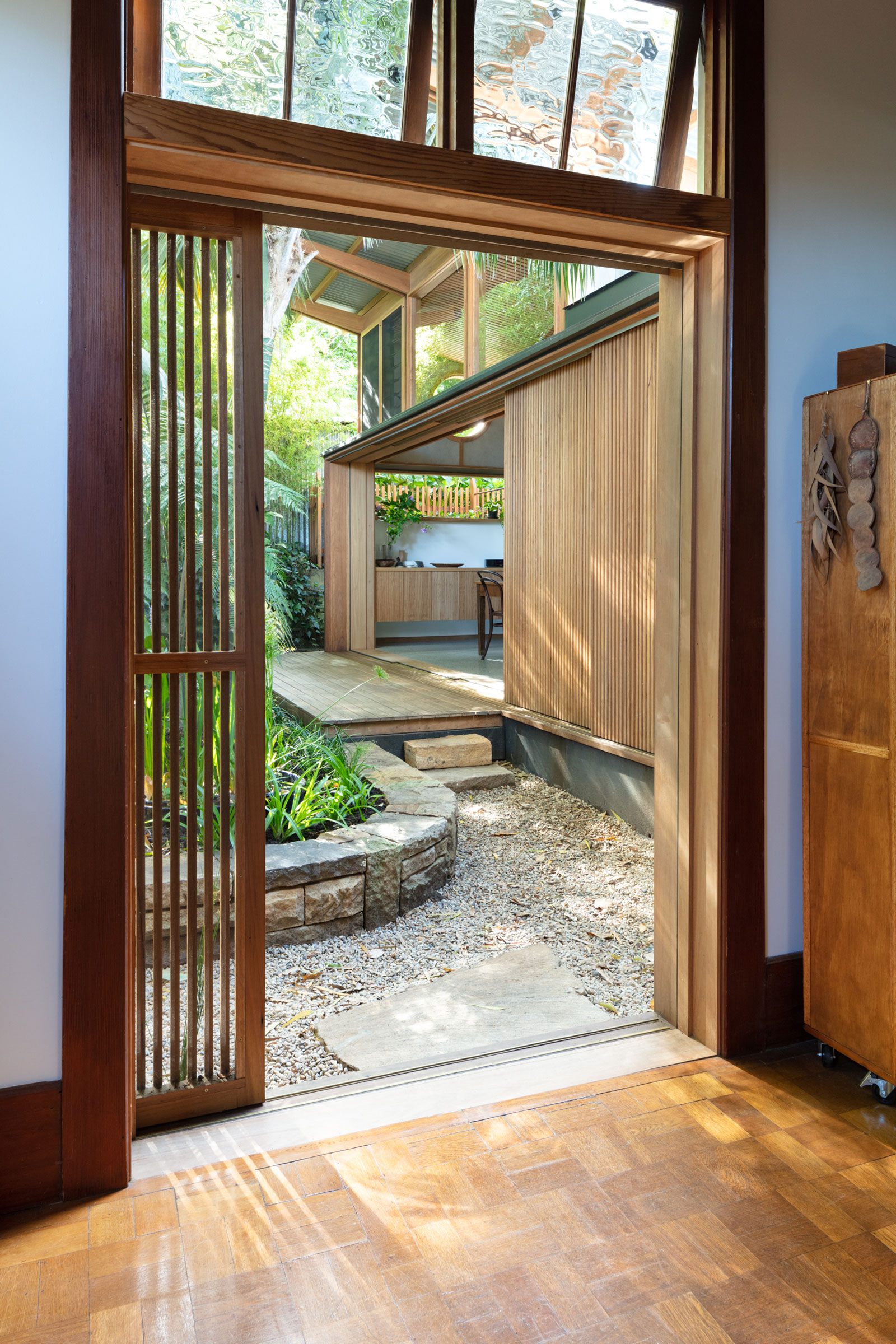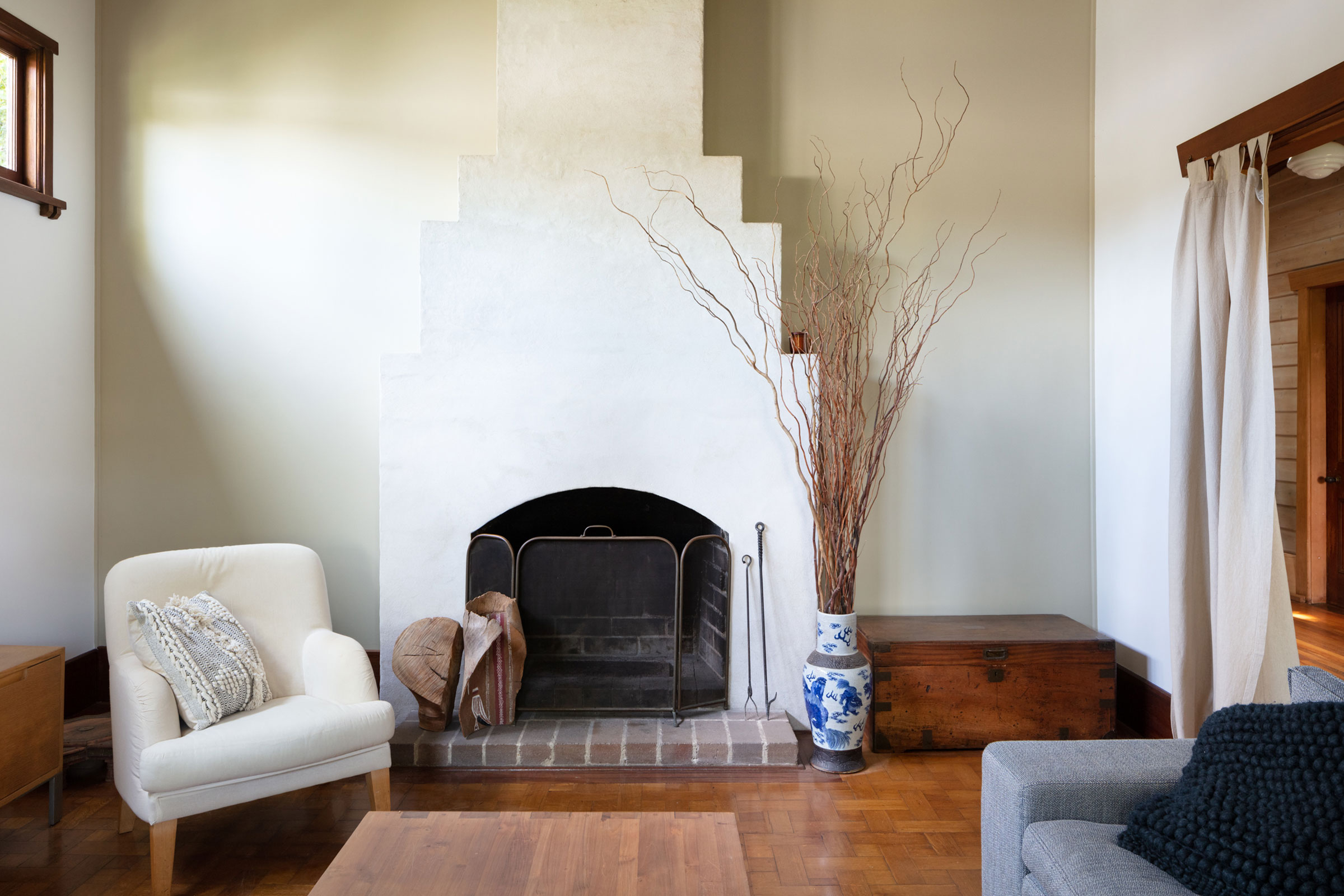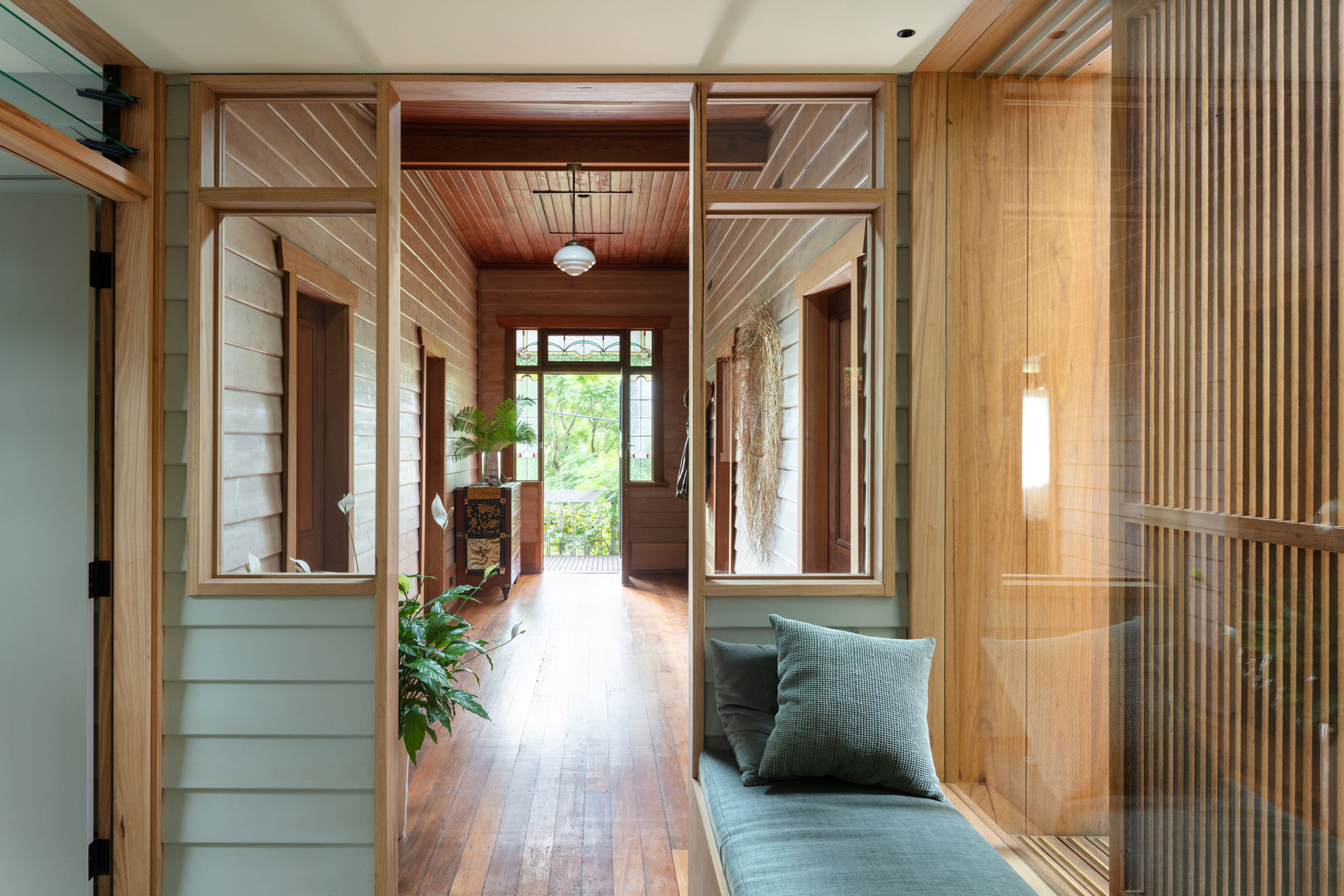
 |
 |
 |
 |
 |
Matt Elkan Architect-Tsubo Niwa_Naturally Responsive
맷 앨칸 아키텍츠
Inspired by the generous surrounding landscape, Tsubo Niwa celebrates life amongst the natural elements through an open and outward focus. Matt Elkan Architect draws on a base of simplicity to propose an addition to an existing established home within a conservation area in North Sydney.














자연으로 부터 영감을 받아 구성된 하우스는 자연친화적인 성격을 적나라하게 보여준다. 내외부로 열린 평면구조형식과 공간을 구축하는 나무의 적용에서 찾아 볼 수 있다. 독특한 L자형 평면은 외부로 드러나지 않는 내부지향적인 외부공간(자연)을 생성, 불필요한 외부시선 없이 외부와 소통하는 창구를 구현한다.
As an addition to an existing home, Tsubo Niwa takes its name through its meaning of ‘small town garden’ – an expression of its offering to the area. Its unique L shaped arrangement, together with its immersion within an important green strip of Sydney, inspired the approach, focusing on the natural through a deliberately light touch. Timber presents as the most prominent material throughout, wrapping the new form externally whilst also adding texture and warmth internally. The aim was to create an addition that opens to the surrounds and becomes a welcoming embrace of the landscape. Matt Elkan Architect worked closely with the owners who have lived in the original home for 40 years to ensure the addition also captured them in the process.
Its unique L shaped arrangement, together with its immersion within an important green strip of Sydney, inspired the approach, focusing on the natural through a deliberately light touch.
In its positioning across from the north of Sydney CDB, Tsubo Niwa is built by Lighthouse Building and is anchored as a focal point with landscape design by Even Spaces. Evolving from the original four bedroom cottage form, the original use of timber is reinterpreted in a contemporary way while being respectful in scale and connection between old and new. Under the new skillion roof form, the new spaces gather as interconnected zones that open into one another and the outside. As a counter to the existing home that was void of light and felt inwardly focused, the proposal aimed to balance the original home’s feel with new light and openness.
To control privacy and screening, timber and mesh frames surround the new form and open and close as needed. The screens also offer an element of animation as light filters through into the interiors throughout the day, bringing shadows and dappled light in the process. A combination of timber is used throughout, featuring Blackbutt on the exterior and mixed timbers used internally. Whilst underfloor heating and other systems enhance the everyday functionality of the home, at the heart of the new works is an embedded warmth echoed through the materials used.
*건축의 공간은 자신의 향기가 된다. The House of Architect Pedro Useche
건축가가 사는 집은 어떠할까? 페드로 유세체는 단순하면서도 감각적인 그리고 1960년대의 빈티지를 재해석한 현대적 모던니즘으로 디자인된 집에서 거주하고 있다. 물론 가구에서 부터 인테리
5osa.com





from thelocalproject