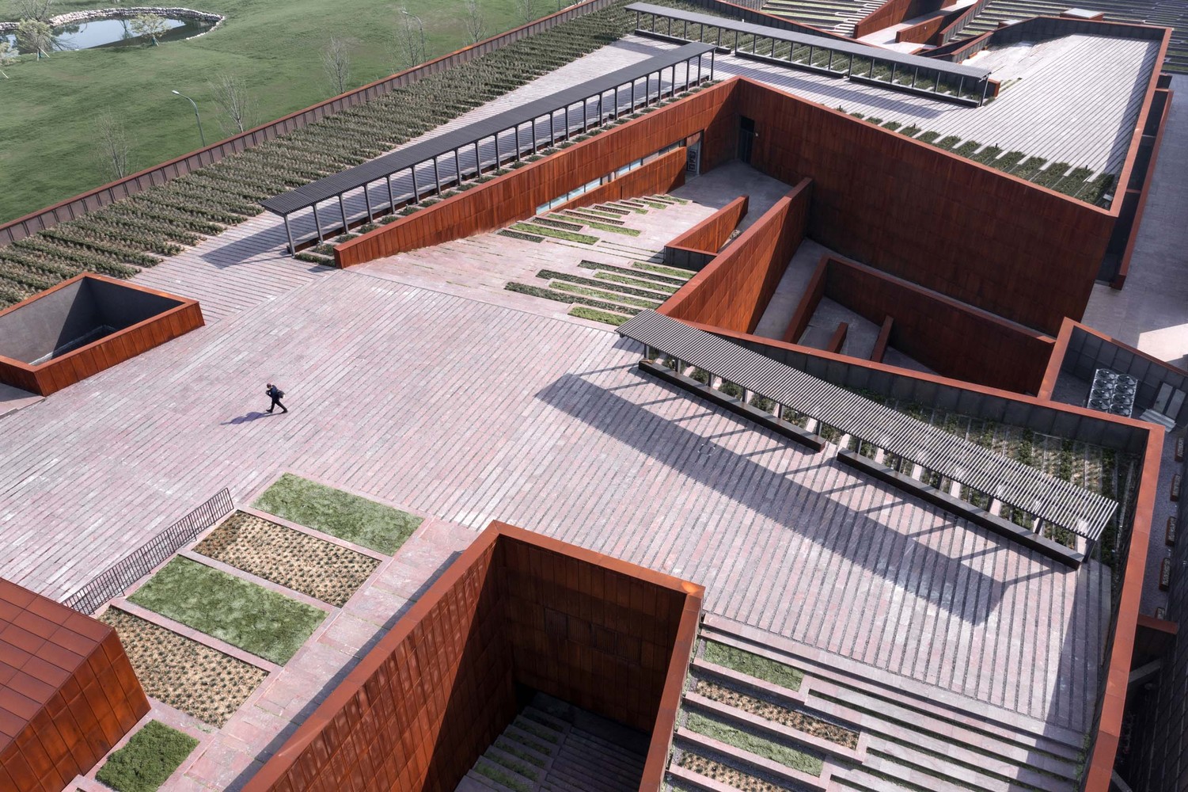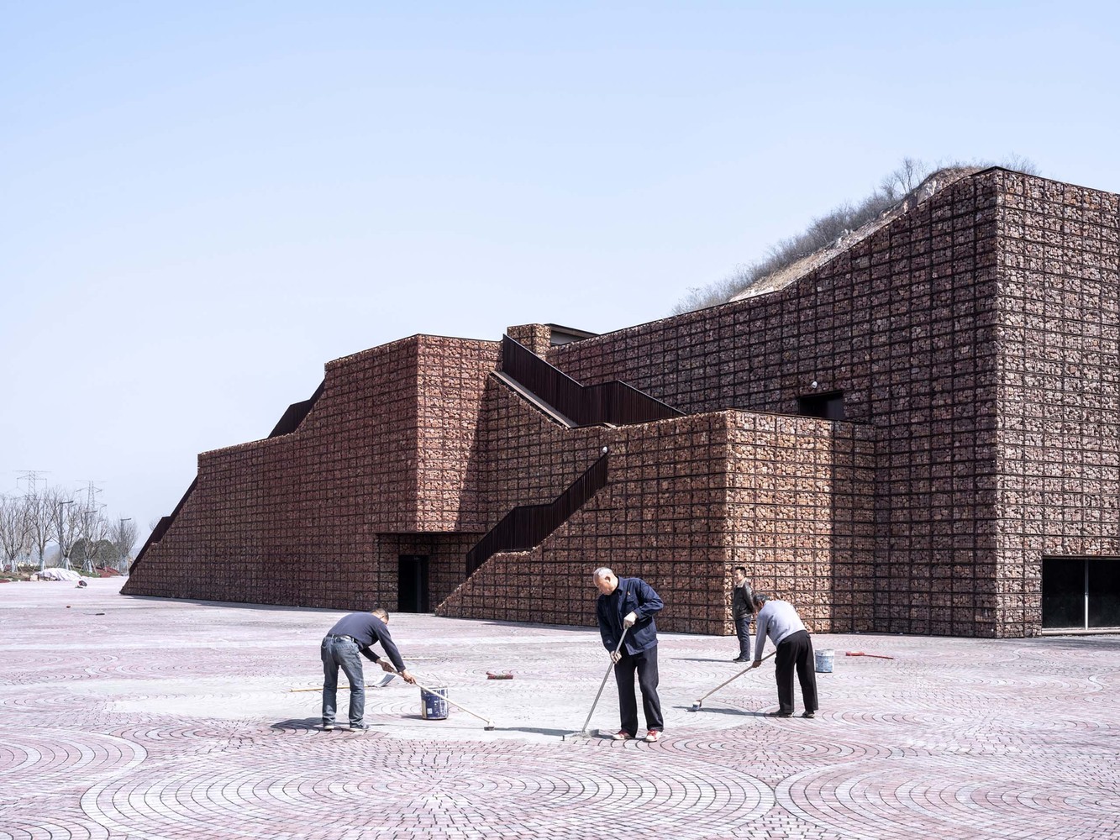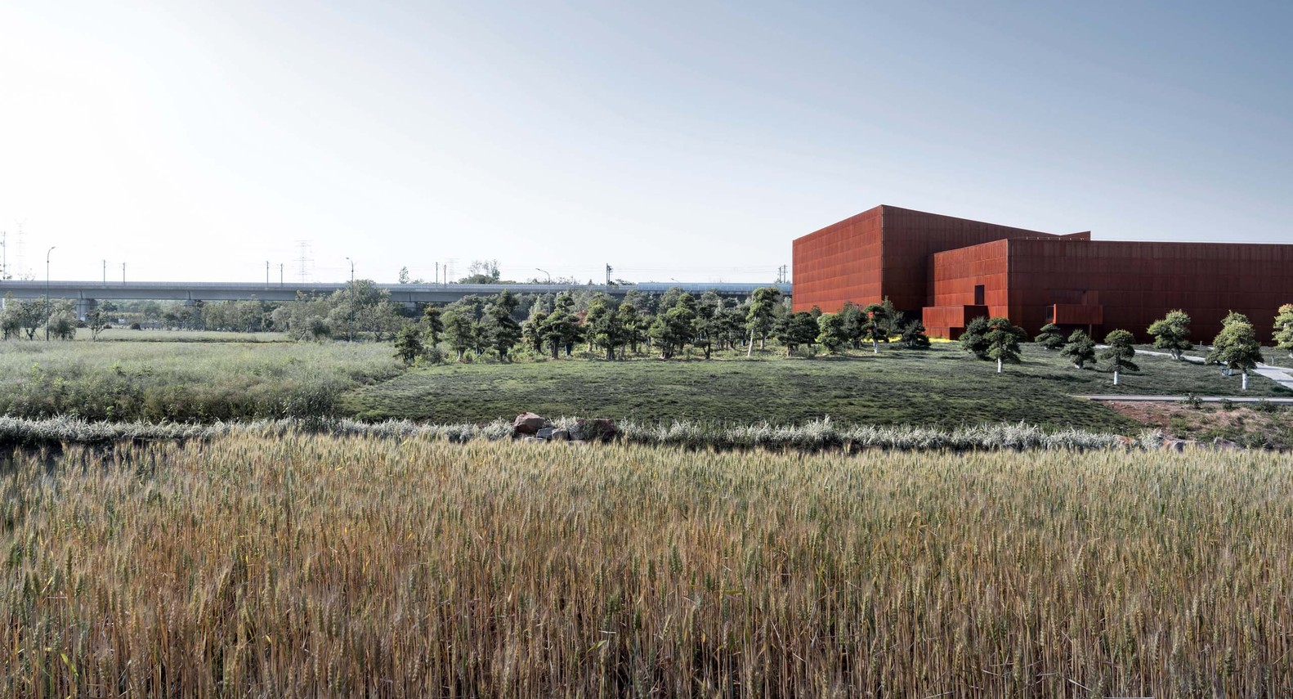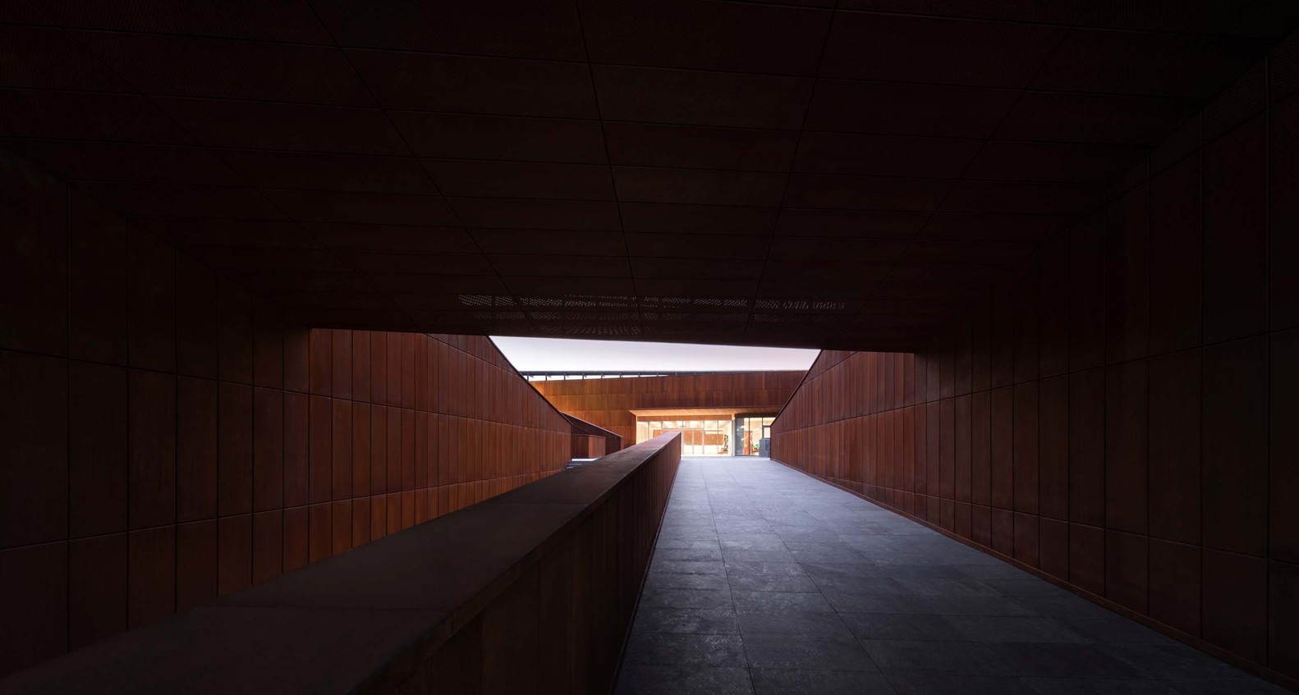
 |
 |
 |
 |
AZL Architects-Jiangsu Garden Expo Treasure Pavilion
에이제트엘 아키텍츠
Jiangsu Garden Expo Treasure Pavilion is located on the far north of Jiangsu Garden Expo Park. Inside of it, the Pavilion displays both traditional handicrafts and folkarts to the public. The whole structure covers an area of 15,000 square meters with a total construction area of 15,500 square meters. Located at the edge of the Expo Park, the Treasure Pavilion is surrounded by a very conflictingenvironment:on its north side, the Beijing-Shanghai high-speed train constantly runs by ; on its south side, right across a river, there is the VOCO Nanjing Garden Expo, a quiet and pleasant small scale village-sense apartment hotel complex. The city and the village collide on this marginal plot.












AZL Architects-Jiangsu Garden Expo Treasure Pavilion
오래된 시멘트공장은 이제 새로운 건축적 경험을 제공하는 장소로 변화된다. 공간적 접기(?) 폴딩을 통하여 생성된 건축적 산책로는 지그재그 공간을 가로지르며 건물과 지형을 통섭한다.
Folding, a concept originated from geology, describes the crustal movement squeezing rock layers into folds, and creating the flexed textures. The project is located in Tangshan Fangshan GeoPark, whose famous six stratigraphic sections are the classic sections for geological teaching practice. Architecture design continues the site context by spatial folding. Starting from the area, the site, the pathway, and the material, the design talks about the relationship between building and site, plans visiting and wandering pathways, and incorporates the memory and timeliness into the space. The application of “Folding” concept connects all these thoughts into a whole, with a simple external form and rich spatial contents.
Due to urban expansion and ecological conservation, the Chinese Cement Factoryonce famous in the industry, was closed and relocated away in recent years. The construction of the Garden Expo Park now becomes a sustainable strategy for the city development . Previous production of cement and mining makes a flat and low lying terrain center in the Garden Expo Park, while the surroundings are all covered with mountains. The Treasure Pavilion is located at the north edge of the Park, on a narrow green belt between the mountains and a high-speed railway line. The planned construction site is one-hundred-ninety meters long, seventy-five meters wide, and the height limit goes to eight meters high.
*칭다오 원예 엑스포 파빌리온 [ UNStudio ] central pavilion
2014 칭다오에서 개최되는 원예엑스포를 위한 테마 파빌리온은 엑스포의 케치플레이 '지구로 부터, 지구를 위해'를 실현하는 동시에 문화, 기술, 원예정보 공유를 위한 장으로 제안된다. 테마 파
5osa.com

from archdaily