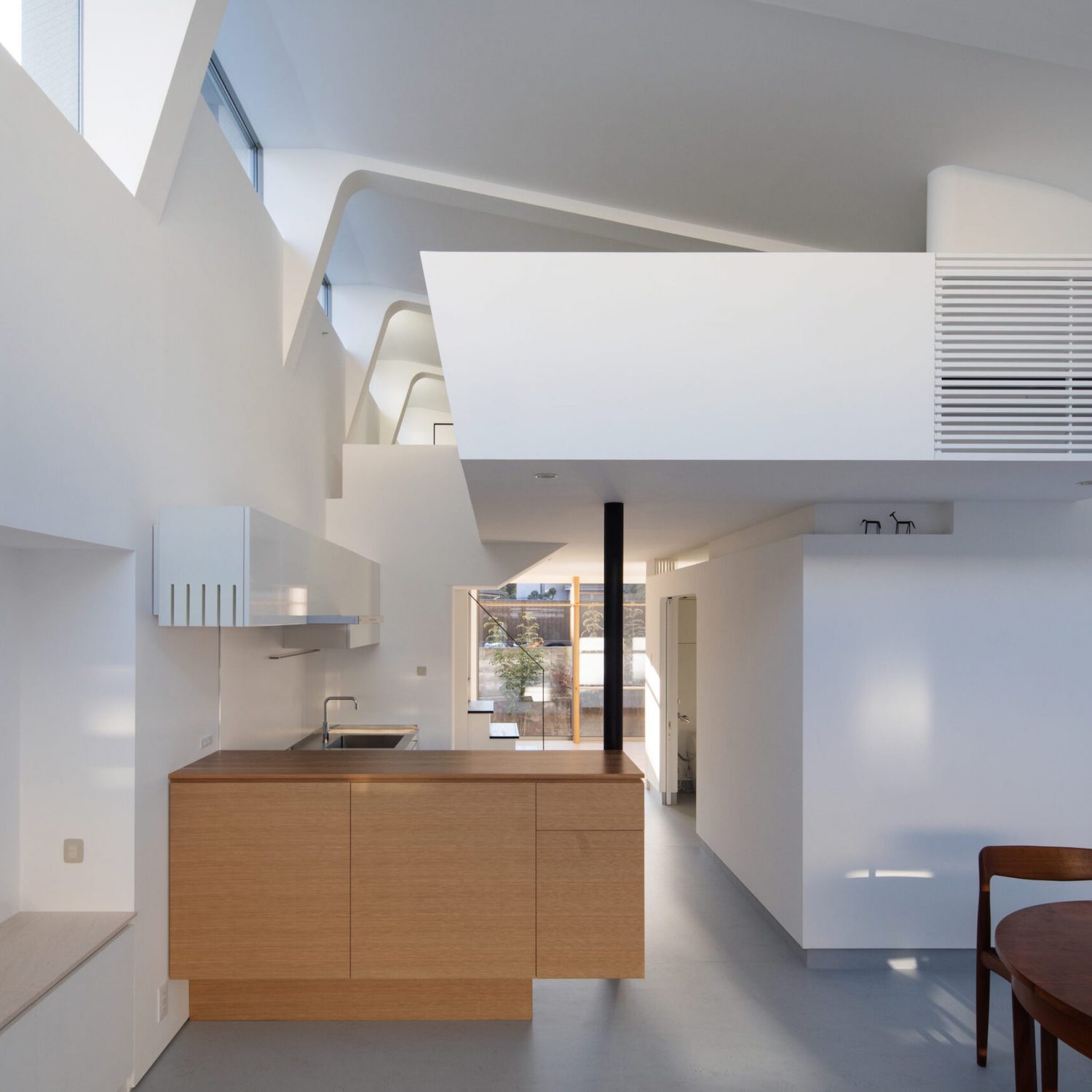
 |
 |
 |
Obara Ayako Architects-House in Hirakata
60대 부부를 위한 집은 흙, 식물, 꽃, 바람, 태양을 가까이에서 함께 할 수 있는 거주공간을 제공한다. 이를 위한 건축가는 동측과 서측에 두개의 정원을 만들었고, 그곳을 통해 건축주의 생활을 담을 수 있도록 했다.













House in Hirakata is a minimal residence located in Osaka, Japan, designed by Obara Ayako Architects. The clients are married couple in their 60s who wanted a place they can live after retirement. It was natural for them to want to feel close to soil, plants, flowers, wind and the sun in the house and garden. They prefer small houses which was easy to keep maintain and clean. The couple spends most of their daily life on the ground floor, and the guest room was planned for the second floor. The site is long and narrow shaped from east to west with the south side facing the neighboring site. As such, the architects placed small two gardens on the east and west sides. In this project, the studio planned for a smaller plot which was maximized by maintaining an open floor plan. The studio also thought about the possibility of using this house in different ways for the future. The columns and the beams are lined up equidistant from each other. Structural walls are placed based on this thought, not to divide the space. The designers thought about the space and how its atmosphere would be consistent even if the people or style change. The interior walls and ceilings are painted all white, serving as the backdrop for shadows coming from the outside.
Photography by Yosuke Ohtake
from leibal
창가제일좋은자리
엄빠주방
엄빠거실
'House' 카테고리의 다른 글
| *풀장집 [ Wallflower Architecture + Design ] The Water-Cooled House (12) | 2022.08.09 |
|---|---|
| *풀장가득한 집 [ MIDE architetti ] House With a Pool (0) | 2022.08.05 |
| *프리캐스트 콘크리트 사각터널로 만든 집 [ nendo ] Culvert Guesthouse (0) | 2022.08.02 |
| *빛을 가득, 박공지붕 [ Airhouse ] House in Yokohama (0) | 2022.07.26 |
| *집과 중정이 만는 방법 [ Retallack Thompson ] House for a Garden (0) | 2022.07.22 |