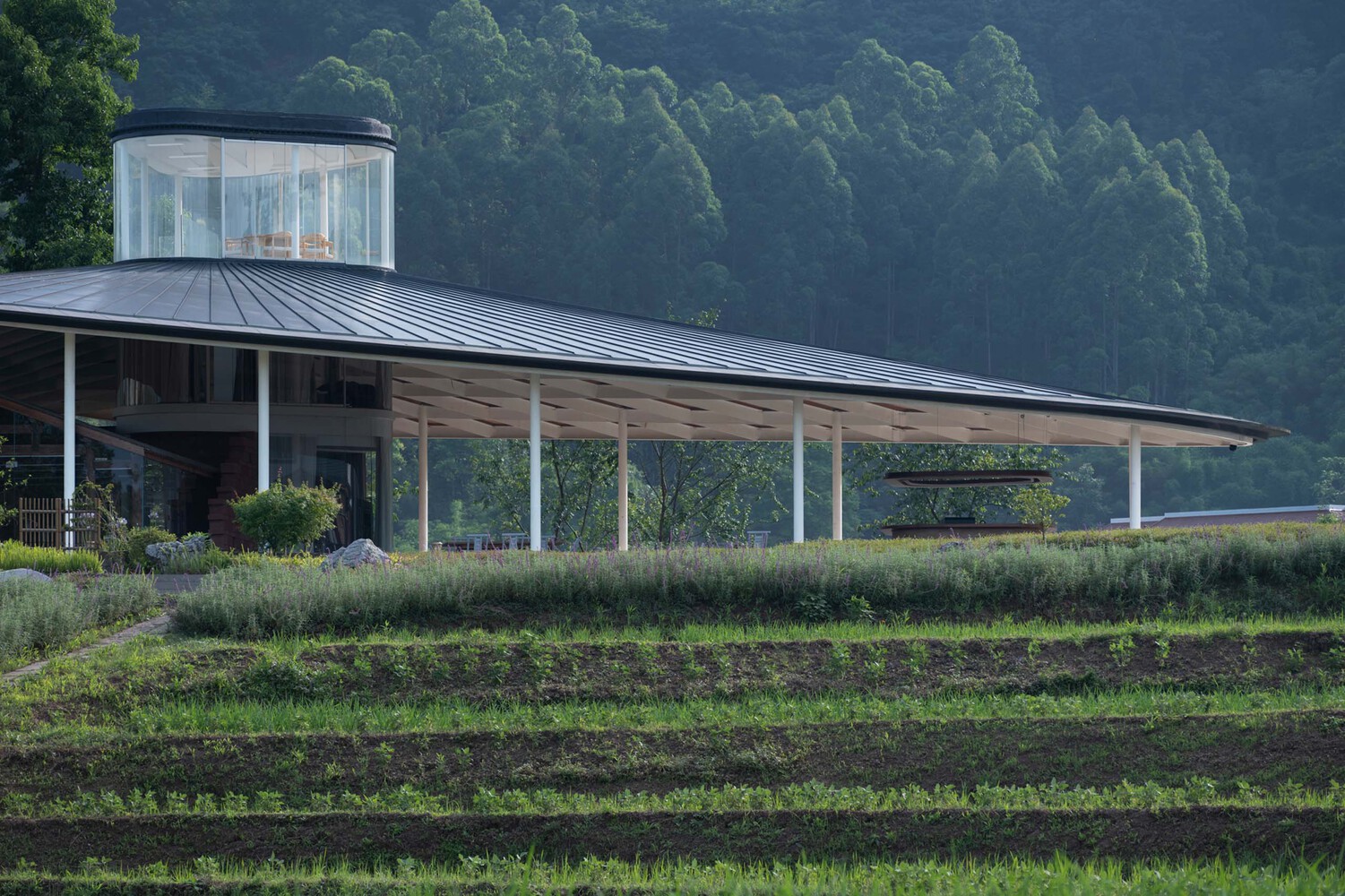
 |
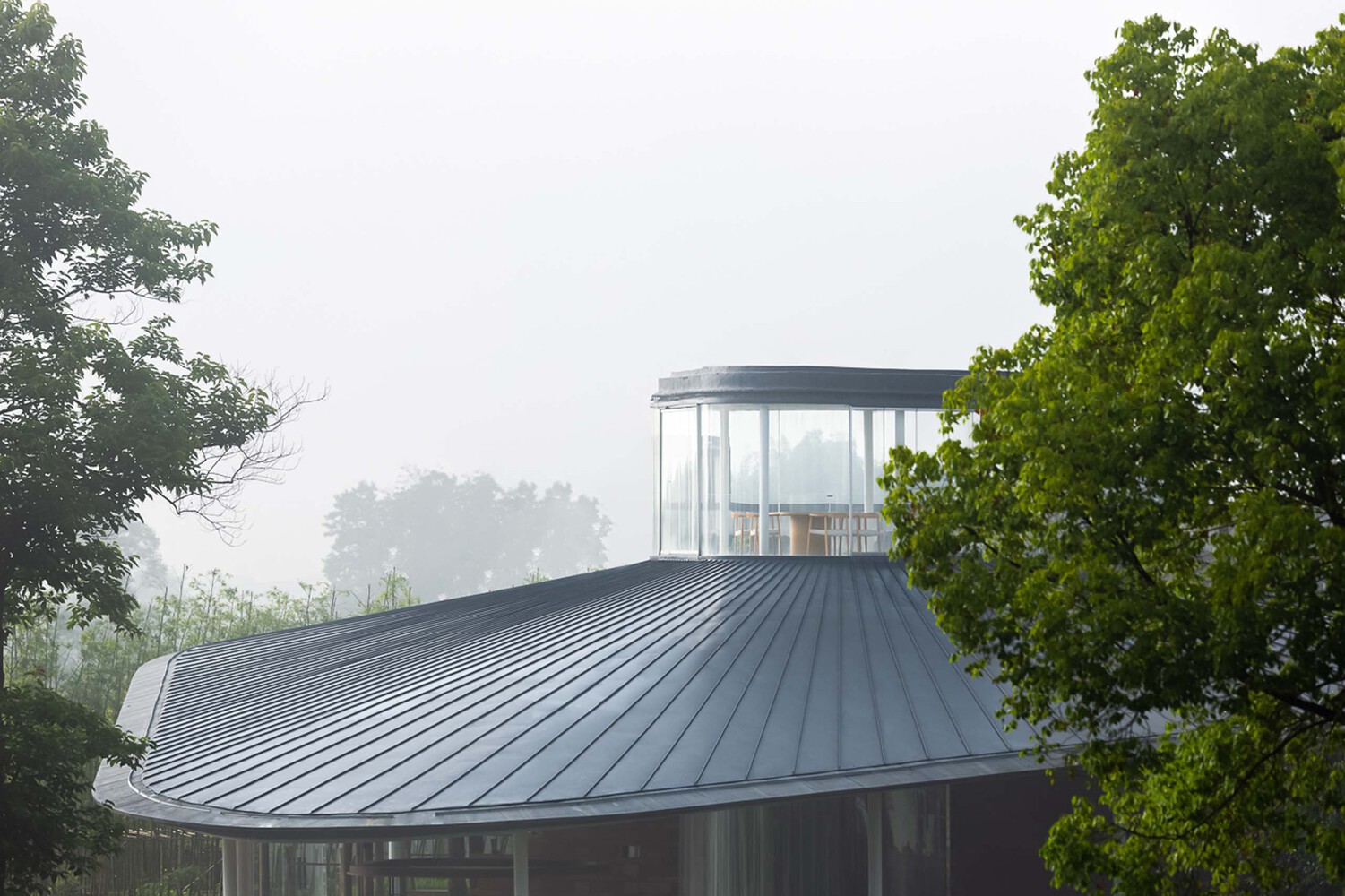 |
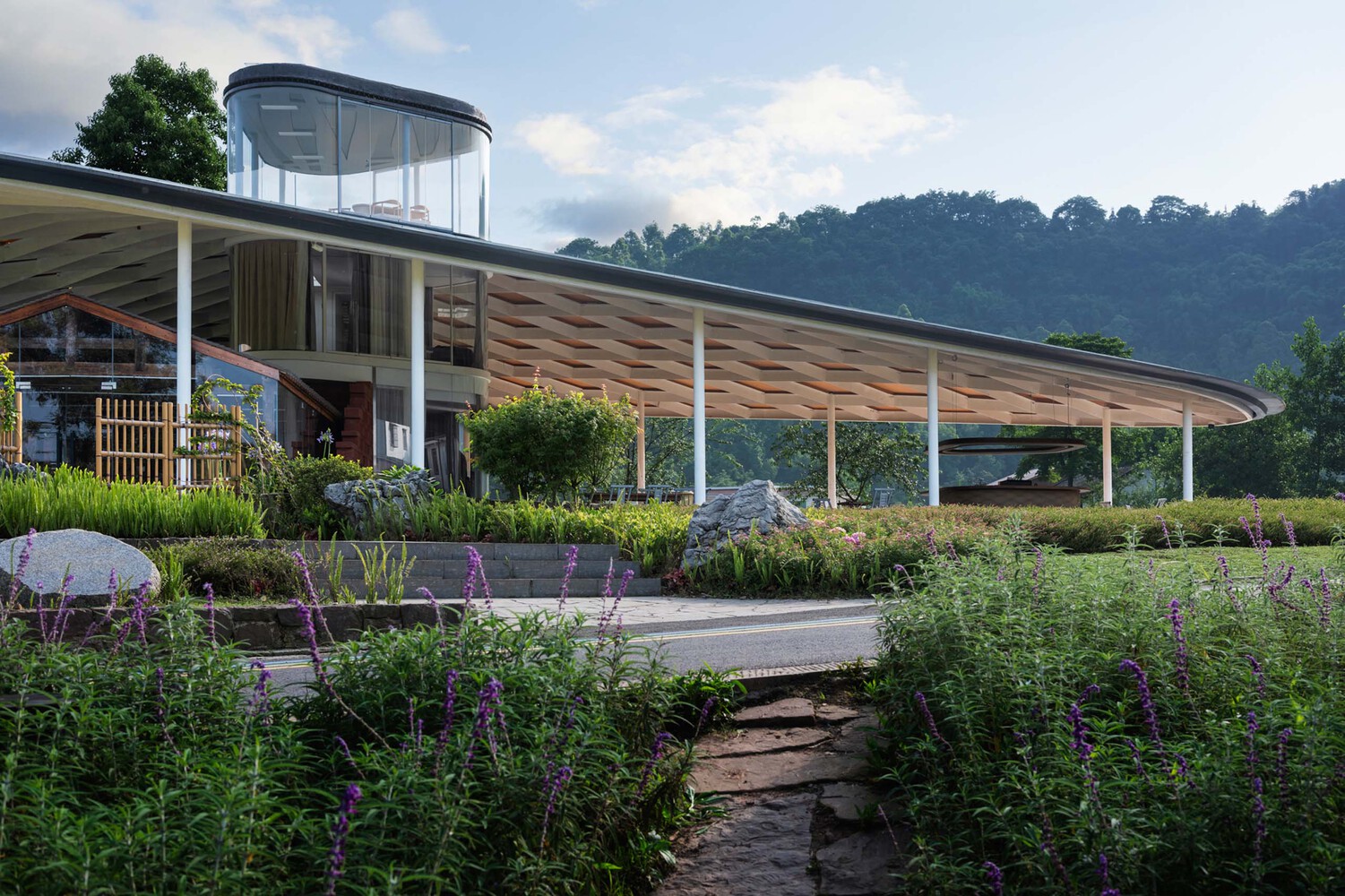 |
Zaixing Architectural Design-Bamboo Workshop
농촌 지역의 경제적 자립기반을 만들기 위한 전초기지로 사용된다. 지역을 방문하는 사람들에게 지역특산품을 판매하는 상점 역활과 체험을 워크샵 장소를 겸한다. 삼각지붕의 가운데 위치한 투명한 원통형은 주변을 둘러 볼 수 있는 전망대 역활과 아이코닉한 건축형상을 구현한다. 구축 또한 지역의 토속적인 어휘를 건축으로 발현함으로써 장소의 연속성을 이어간다.
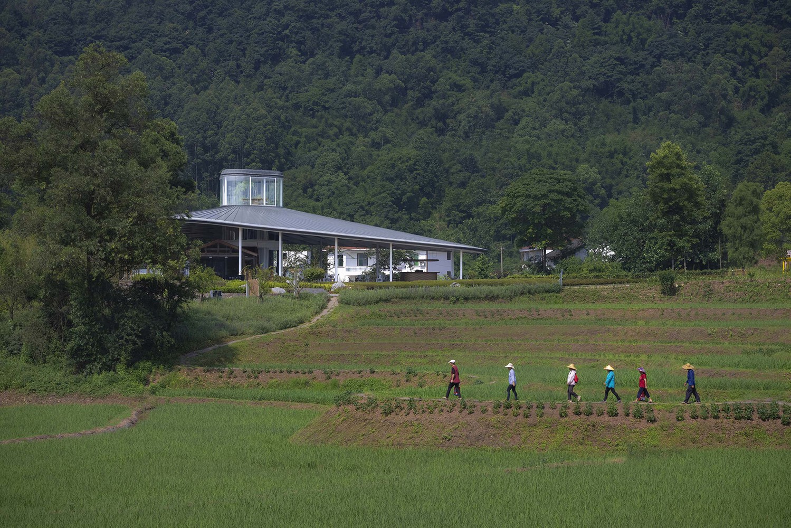
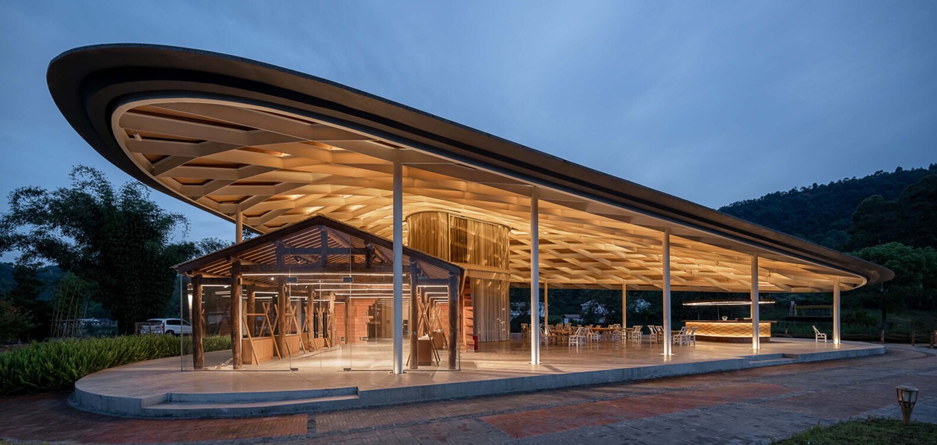
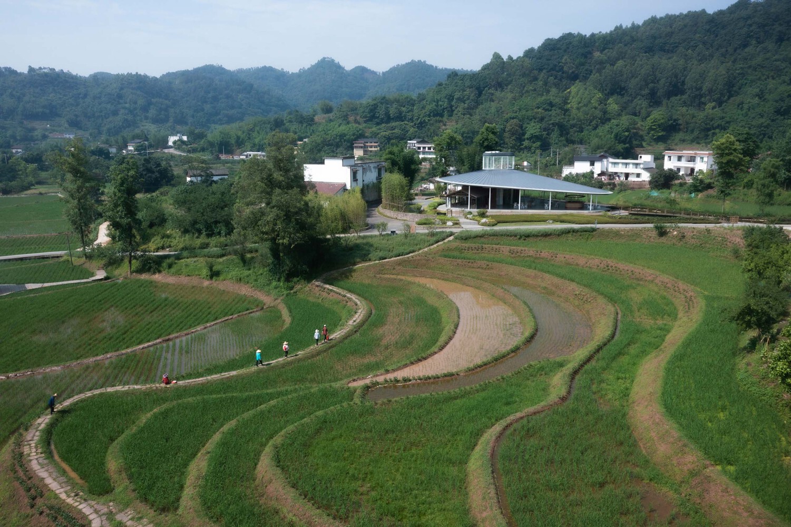



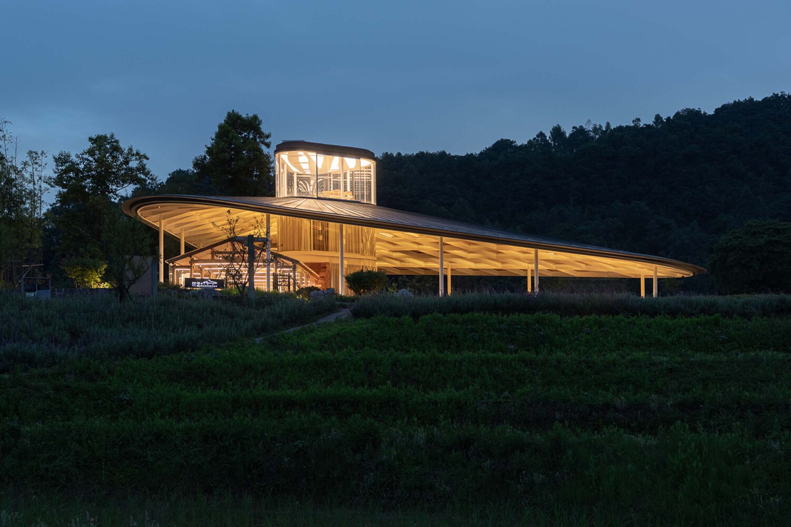

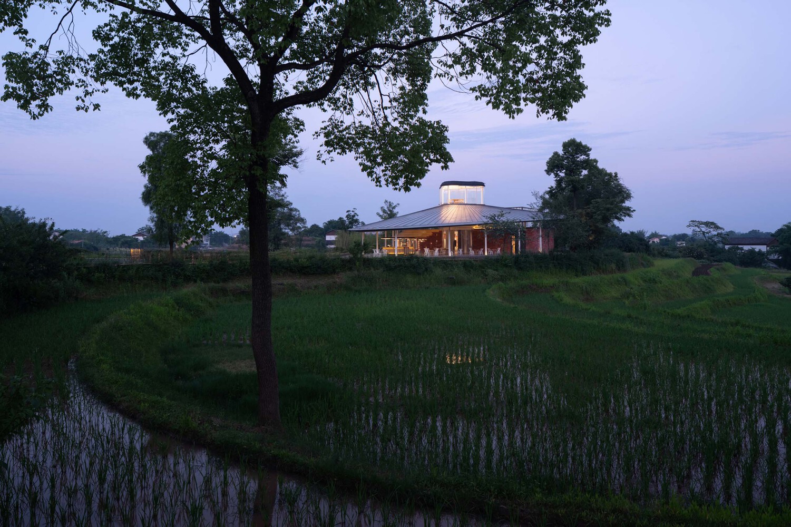
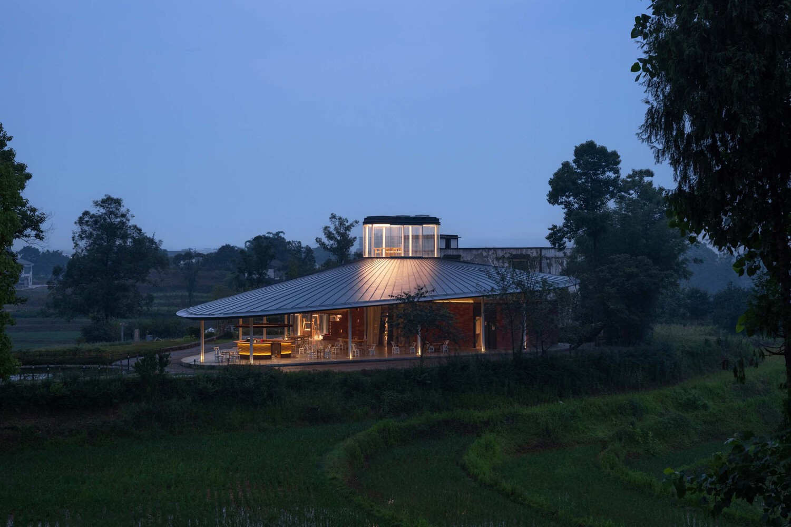
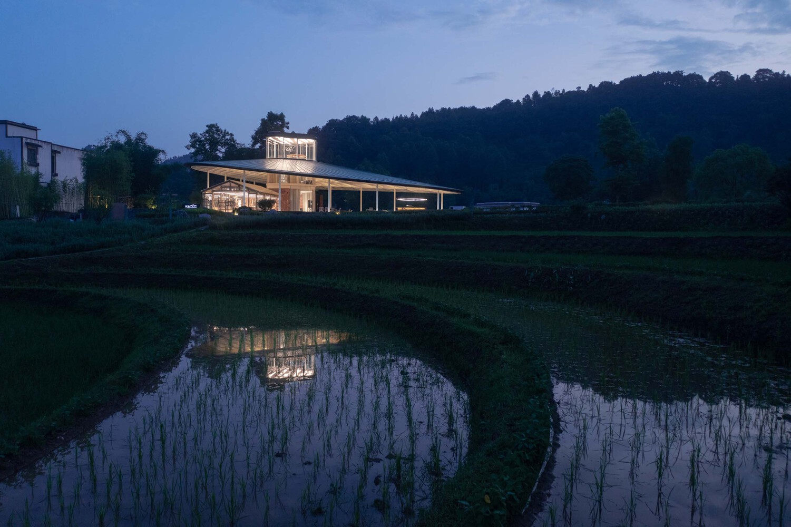

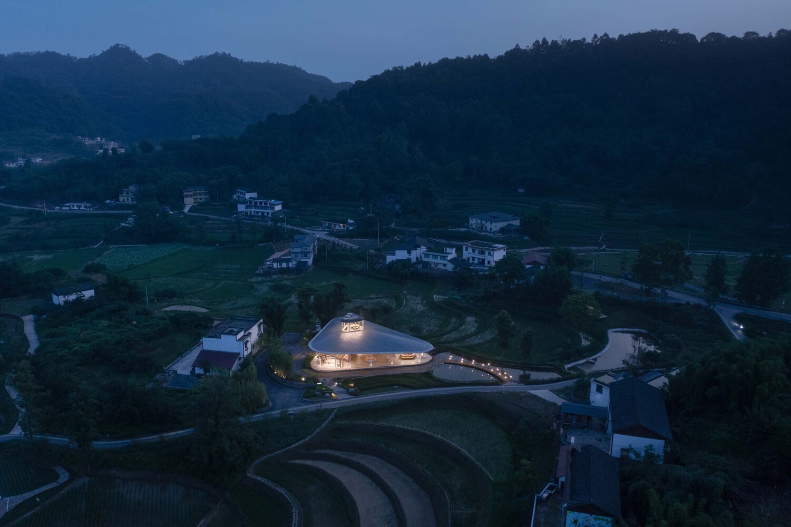


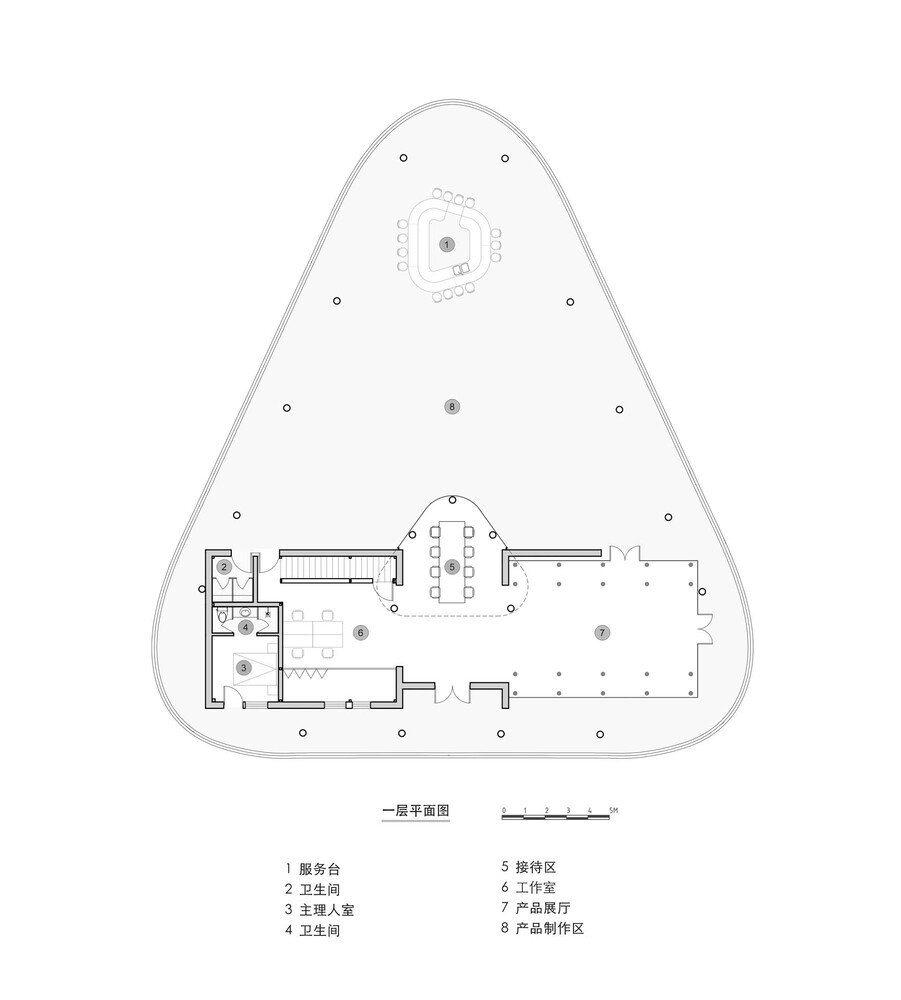
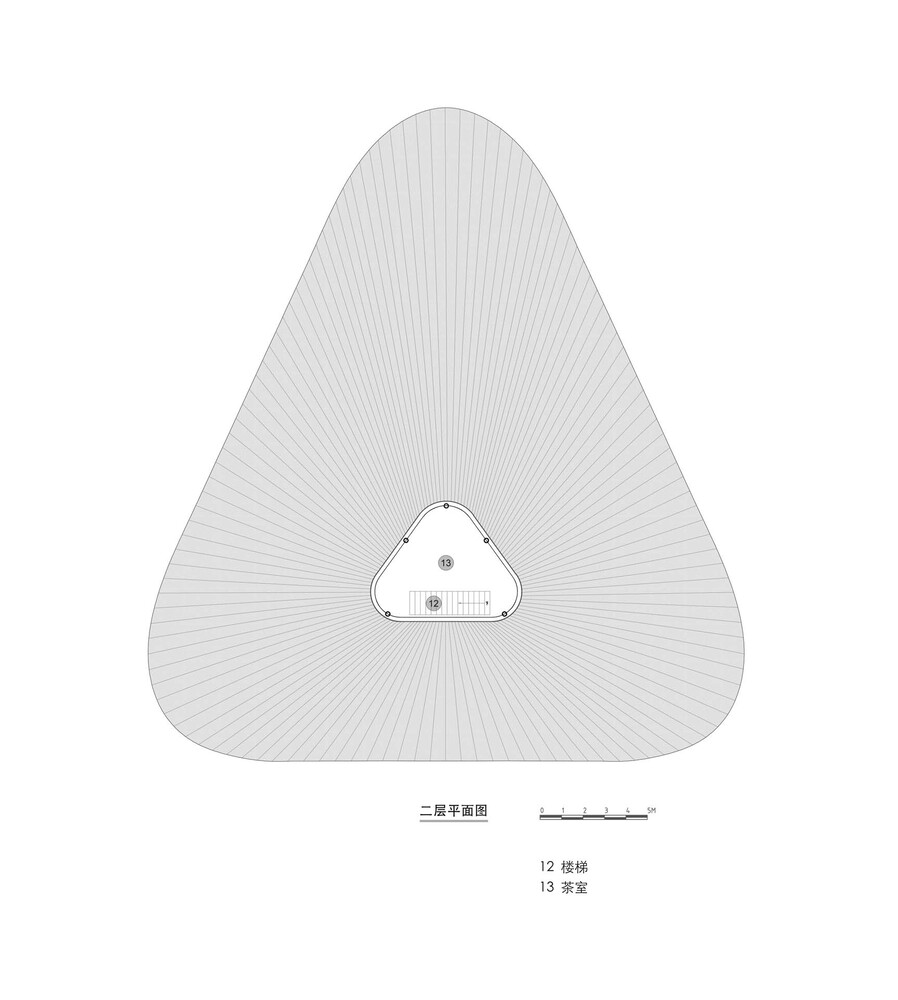






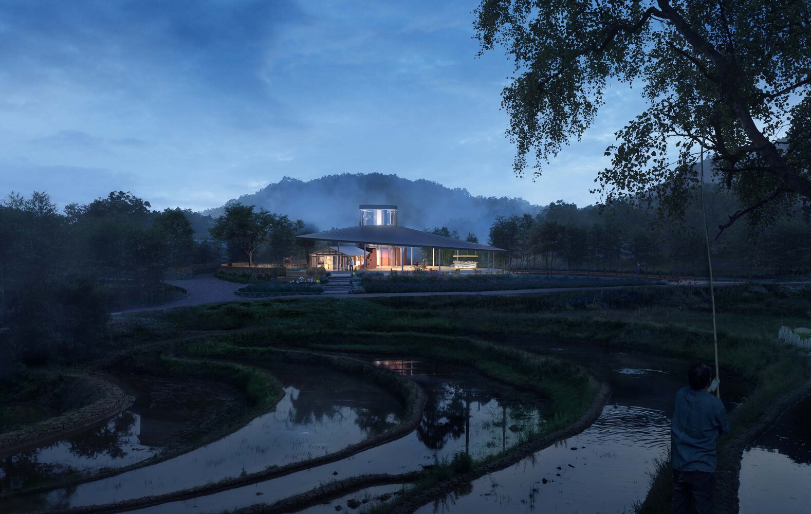
Anshi Village, Yibin, Sichuan, is an ordinary village behind Nianpan Mountain. The villages are connected by lots of lanes, scattered fields and ponds, and different houses and trees. It is a typical southern Sichuan settlement. The Bamboo Workshop is located in a crescent shaped terraced field deep in Anshi Village. The natural texture of the terraced fields and the triangular site boundary formed by the country road naturally form the outline of the building. Combined with the business plan of rural revitalization in Anshi Village, the Bamboo Craft Workshop is conceived as a workshop focusing on bamboo weaving technology research.
In traditional Chinese villages, family style workshops often adopt the model of "front shop and back factory", which integrates sales and production. Similarly, the Bamboo Craft Workshop also includes the functions of research, production, display, and sales. They are led under a sloping roof with a rounded triangle, forming an experiential workshop for urban tourists and villagers at the same time. Study space for learning skills. Along the path between the terraces, a light roof, supported by a circle of slender pillars, suddenly appeared in front of you. Contrary to most of the courtyard roofs where "four waters are unified", in the center of the bamboo craft workshop, a two-story ring-shaped glass "lighthouse" protrudes above the roof, forming a reception space with a view of the surrounding countryside. At the same time, it does not affect the spatial organization of the first floor.
The rounded-triangular roof is slightly lifted towards the central "lighthouse", exposing the woven T-shaped steel mesh frame under the roof. T shaped elements constructed of 300mm and 100mm high steel sheets are "intertwined" together, as if the local bamboo weaving technique, forming the structural skeleton of the roof in the interlaced rhythm. Compared with most of the more simple rural constructions, Bamboo Craft Workshop attempts to challenge more complex construction methods in the countryside through some breakthrough methods under the limitation of cost.
The original old house on the site is also covered under the roof. The beams, columns, and roof trusses of the old house were retained, while the originally closed walls were replaced with transparent glass and glass tiles, forming a display area for bamboo weaving craftsmanship. The later part made of red sandstone is used as a research space.
Standing in the center of the terraced fields, the Bamboo Craft Workshop with its light gesture constitutes an expressive highlight in Anshi Village. Facing the terraced fields and the countryside, the roof sags on one side, thus narrowing the distance between the building and the earth, and rises on the other side to accommodate the small house under the roof and the space required for the function. In the evening, the two luminous "glass bodies" shine brightly, and also illuminate the woven steel structure under the roof through the reflection of light. Under the roof, besides the "glass body", the flowing open space also provides a place for tourists and villagers to use freely. When the bamboo craft workshop takes the local traditional bamboo craft workshop in Sichuan as its theme, it combines the local humanistic tradition and the local economy to form a positive cycle of mutual integration and promotion, it also provides a leisure and open place for Anshi Village. of public space.
from archdaily
'Culture' 카테고리의 다른 글
| *아이디어 팩토리 [ MVRDV ] Idea Factory (0) | 2022.12.06 |
|---|---|
| *콘크리트 루프의 독창적인 곡선 [ Studio Zhu-Pei ] Zibo OCT Art Center (0) | 2022.11.30 |
| *라체스네 짐나지움 [ Bohuon Bertic Architectes ] La Chesnaie Gymnasium (0) | 2022.11.11 |
| *타원형 보이드 대구문화센터 [ Society of Architecture + Yerin Kang ] MRNW Daegu Cultural Center (0) | 2022.11.02 |
| *리브릿지 라이브어리 파빌리온 [ Studio Weave ] Lea Bridge Library Pavilion (0) | 2022.10.25 |