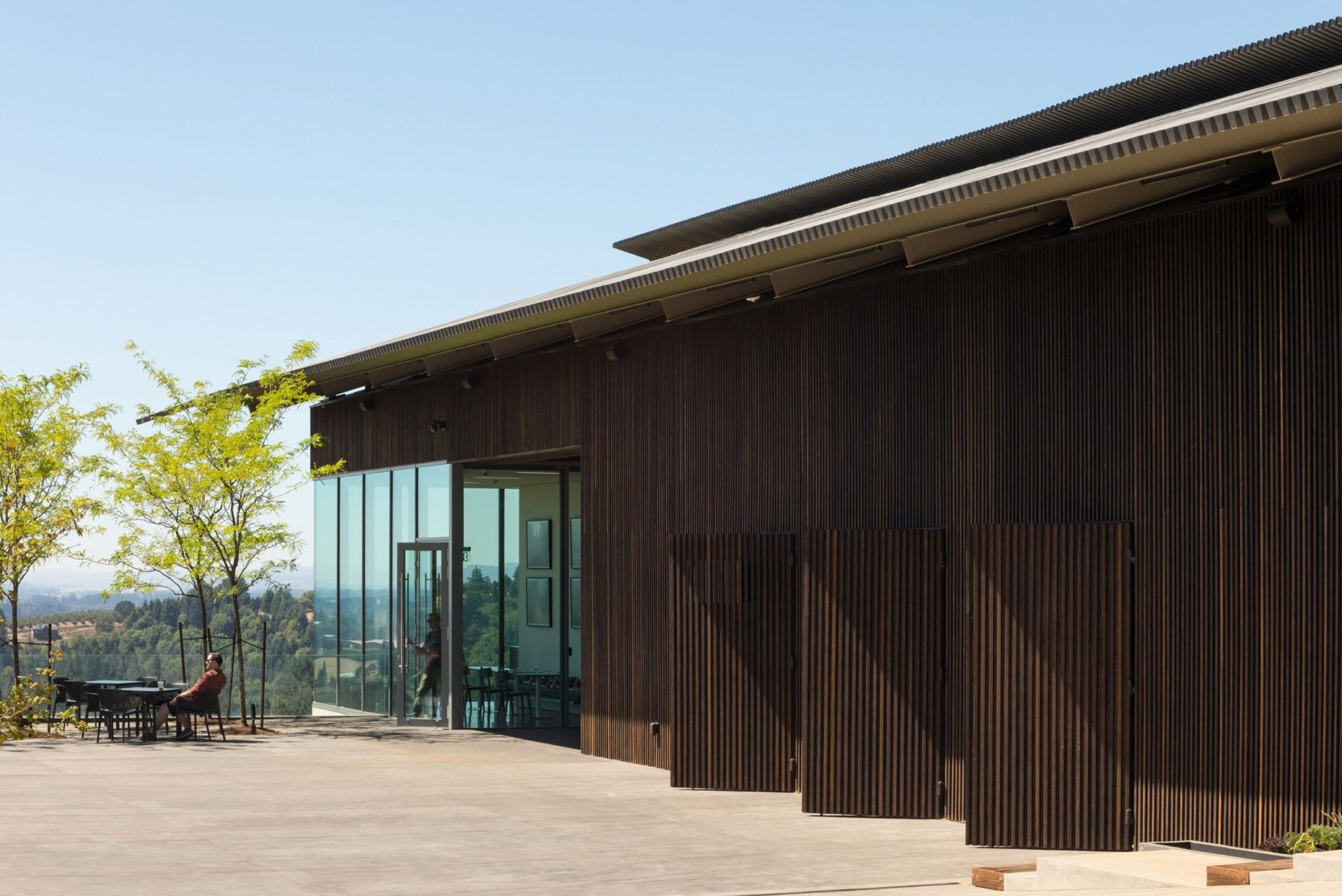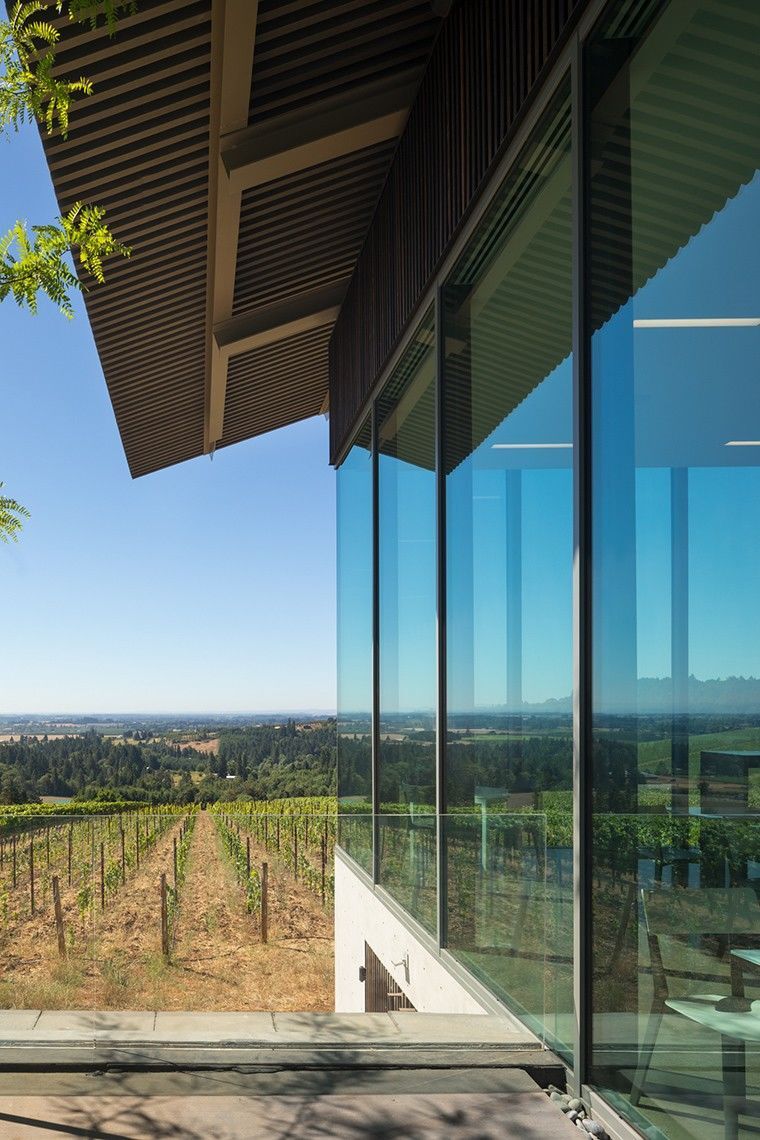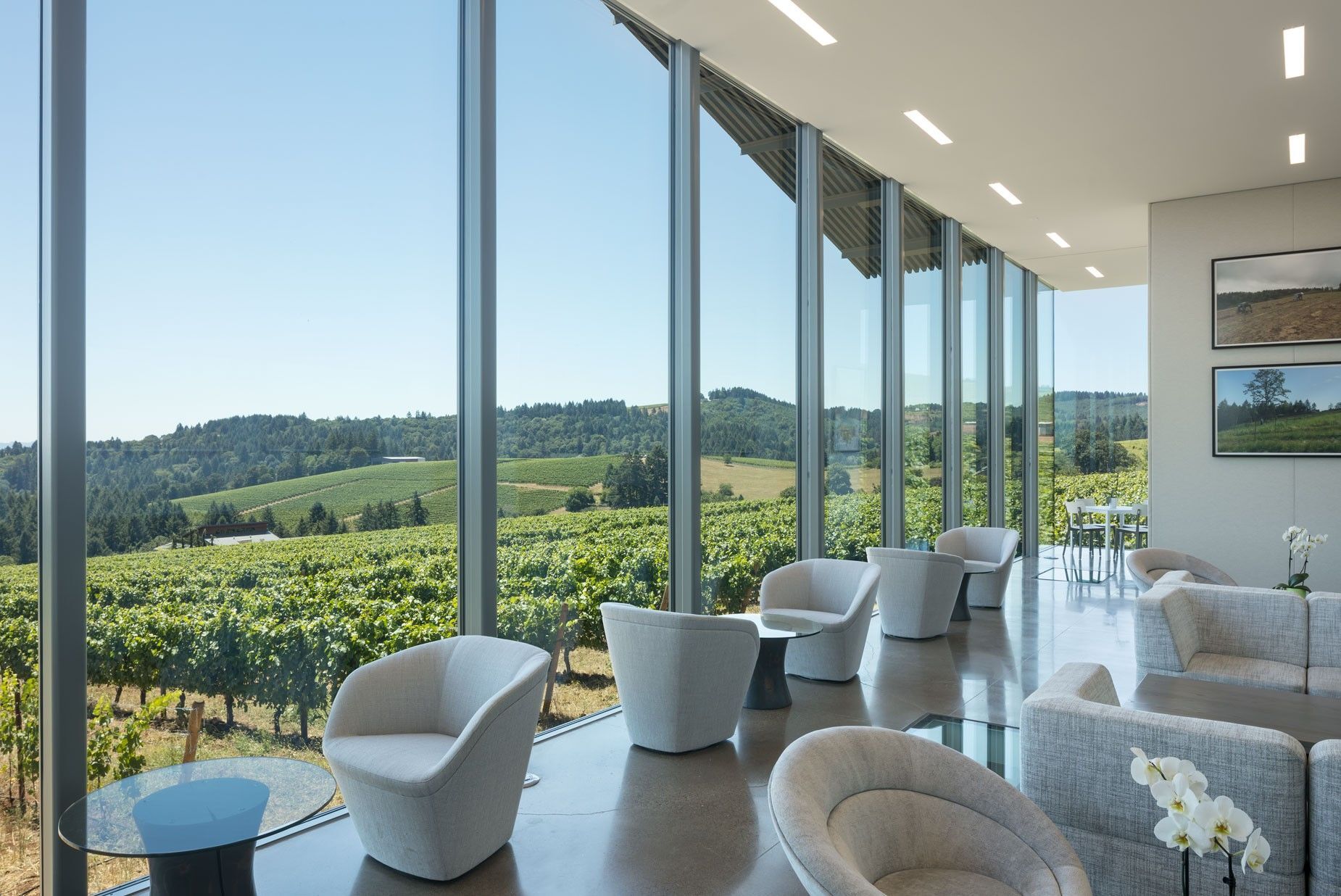
 |
 |
 |
Waechter Architecture-Furioso Vineyards
Furioso Vineyards프로젝트는 공공 편의시설 확충과 새로운 테이스팅룸 확보를 위해 기존공간의 증측과 리노베이션을 병행하는 작업이다.
오리건주 와인 생산지의 중심부에 위치한 원래의 Furioso 사유지는 스틸 쉐드 와이너리, 다양한 저장 시설, 야외 크러시 패드 및 인접한 거주지를 포함하여 부지 전체에 흩어져 있는 일련의 단절된 실용적인 구조로 구성되었습니다.
기능적으로 연결은 되어 있지만, 각기 다른 건축언어로 구축되어져, 정체성이 부족한 상태이다. 포포원에 둘러 쌓여 있지만 풍경에 등을 돌리고 생산에만 집중한 건축물 또한 문제점이었다.
이러한 문제점을 해결하기 위해, 와이너리의 요소를 재구성하여 각각의 독특하고 집중된 정체성을 부여하는 건축을 진행한다. 풍경과 와인제조를 동시에 경험할 수 있는 공간경험은 방문자에게 제공하는 시설로 재 탄생한다.








The Furioso Vineyards project consists of the renovation and expansion of a preexisting winery and the addition of a new tasting room and additional public amenities. The original Furioso estate, located in the heart of Oregon’s wine country, was made up of a series of disconnected utilitarian structures scattered across its property, including a steel-shed winery, various storage facilities, outdoor crush pad, and an adjacent residence. Built in disparate styles and materials, the estate lacked an overall identity. In addition, although completely surrounded by vineyards, the buildings turned their back on the landscape, instead focusing on internal production.
Seeking to unify the vineyard, our approach was to reimagine the elements of the estate, giving each a distinct and focused identity, while expanding their relationships to heighten the viewers experience of the landscape and the wine making process. In the new design, these elements elegantly work together to create distinct and complimentary atmospheres of their own.
The Winery: The existing winery was expanded and re-clad with a vertical two-inch by two inch blackened cedar screen. This screen passes over opaque wall surfaces and open air mechanical rooms. During the day, the body of the building takes on a solid appearance. At night, the screen takes on an ethereal, translucent character as interior illumination backlights the vertical cedar ribs.
from archello
'Commerce' 카테고리의 다른 글
| *오트밀 팩토리 [ JSPA Design ] Oatmeal Factory (0) | 2022.12.21 |
|---|---|
| [ Jean Verville - architecte ] Clinique dentaire St-Charles (0) | 2022.12.07 |
| *문하우스 레스토랑 [ Ewert Leaf ] Moonhouse_Senses Aglow (0) | 2022.11.28 |
| *미니멀 인테리어, 에스테틱 메디컬 센터 [ G R A M M E ] Aesthé (0) | 2022.11.23 |
| *라오 딩 펭 베이징 리노베이션 [ Neri&Hu Design and Research Office ] Recast – Lao Ding Feng Beijing (0) | 2022.11.14 |