
 |
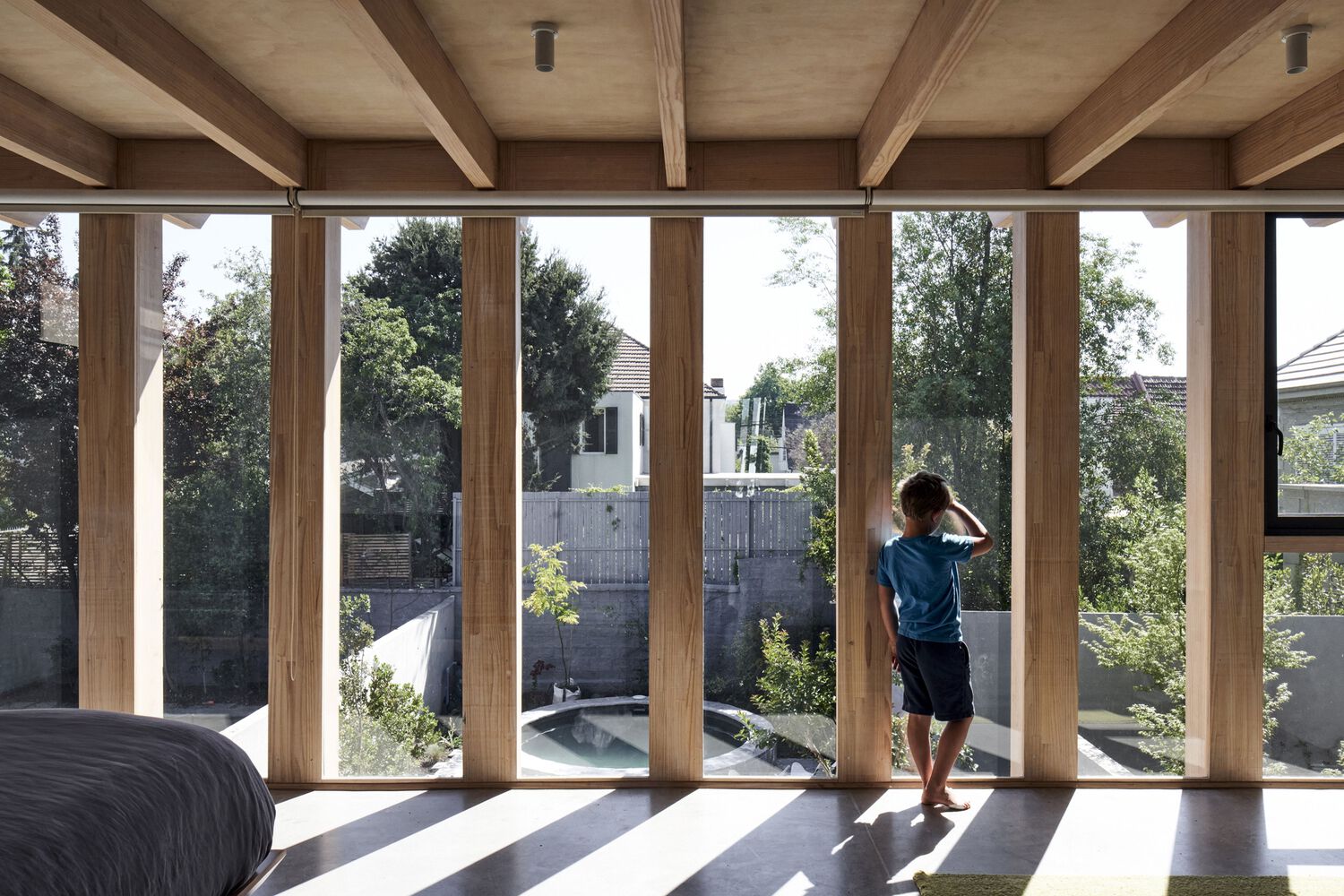 |
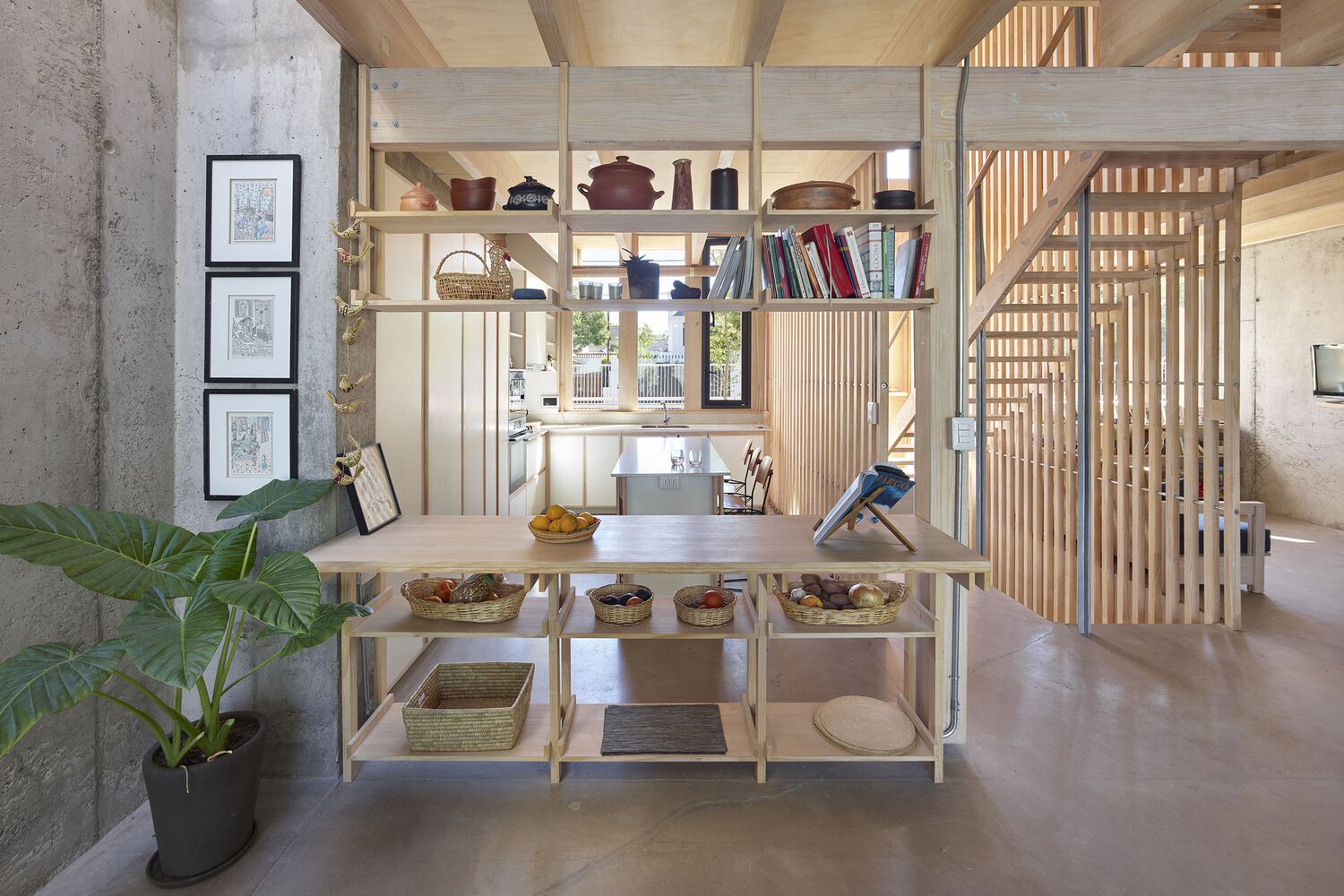 |
Izquierdo Lehmann-San Crescente Complex
5가구는 각각 벽을 이웃하고 있지만, 전면과 후면 전창으로 열려 있기 때문에 집 안 내부로 깊숙히 자연채광을 확보한다. 이는 공동주거이지만, 단독주택처럼 각자의 삶을 영유할 수 있는 거주공간을 구현하게 된다. 건축물의 구조적 역활과 외부 입면의 독특한 장면을 연출하는 목재는 76cm의 일정한 모듈로 구성된다. 이러한 모듈패턴은 파사드에 일정한 리듬을 만드는 효과와 5가구를 하나의 거대한 집으로 보이게 만드는 연출을 하게 된다.


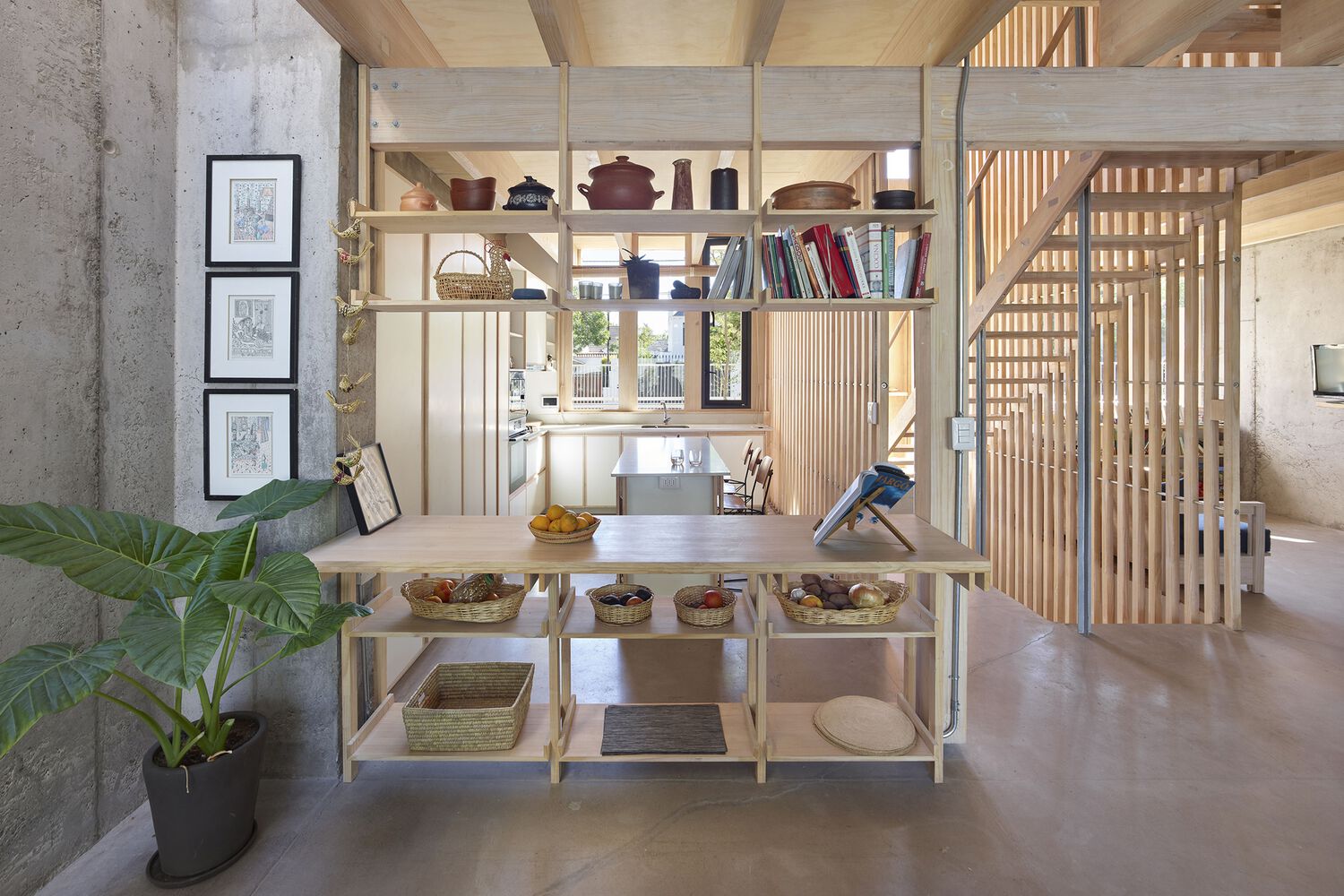
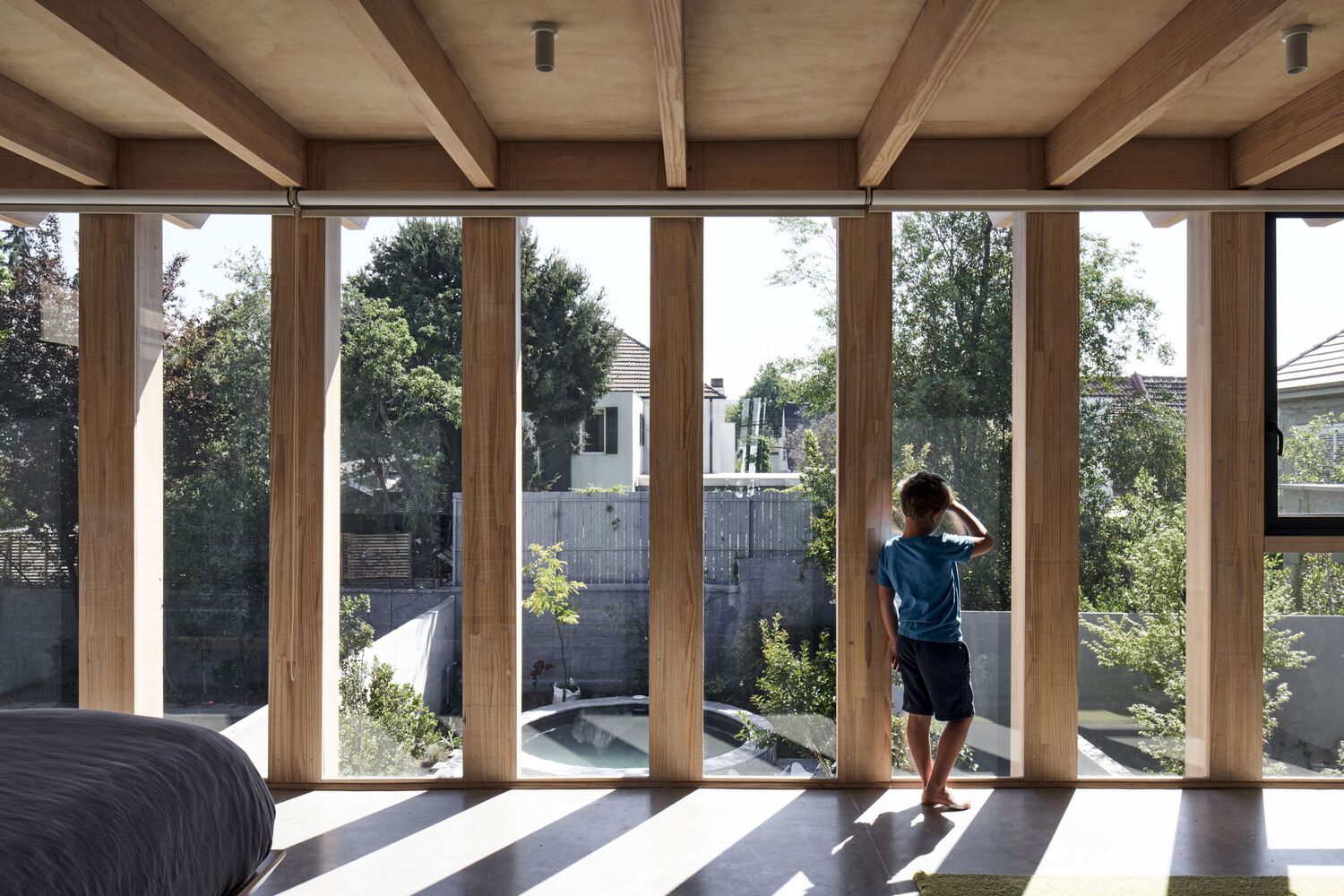




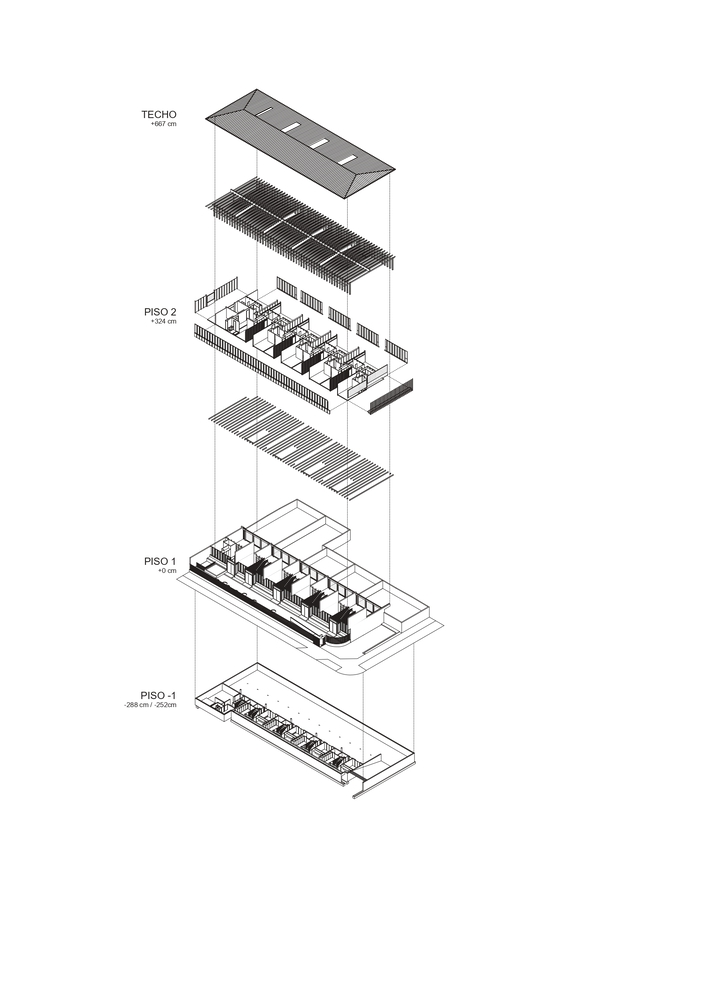
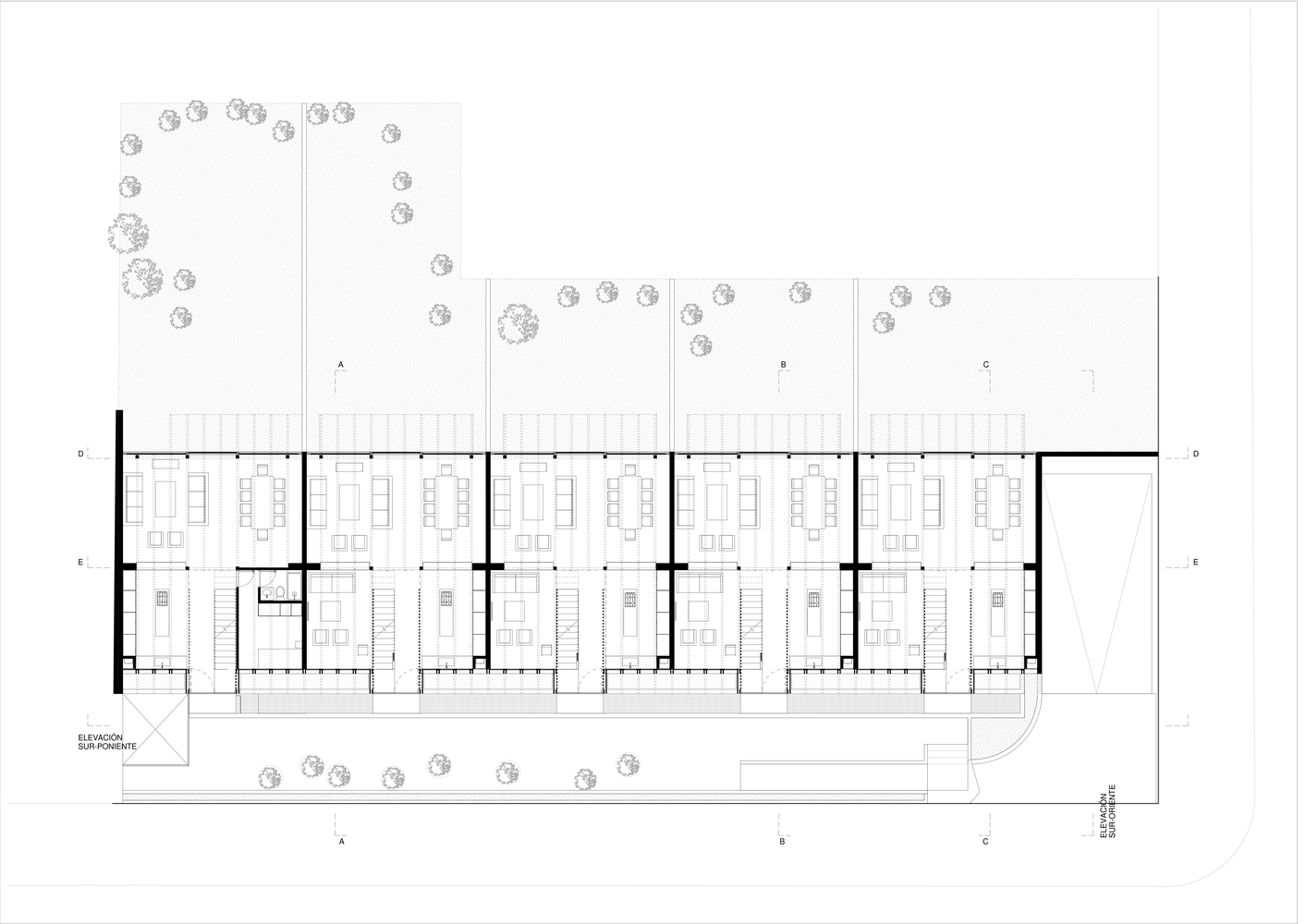

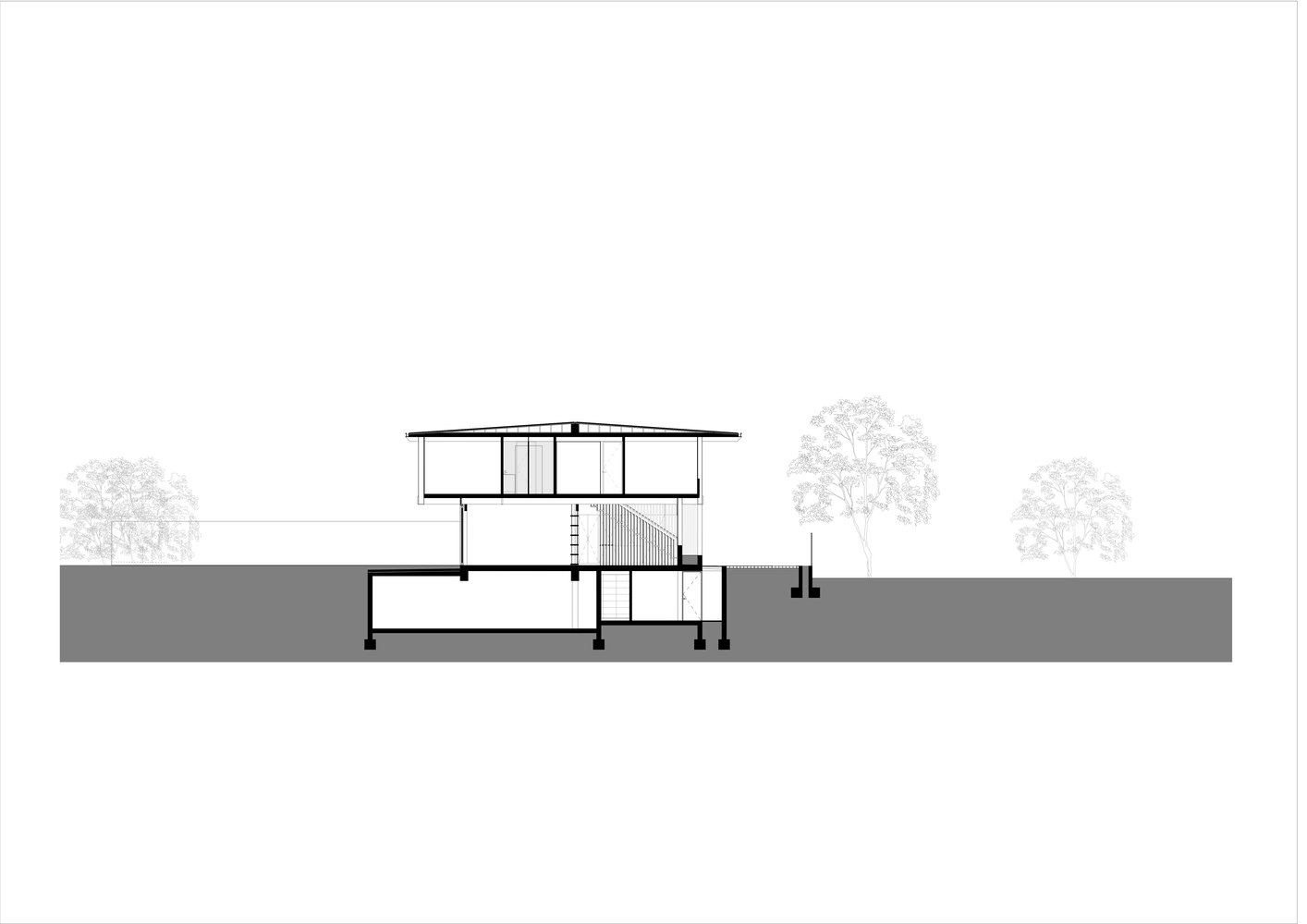
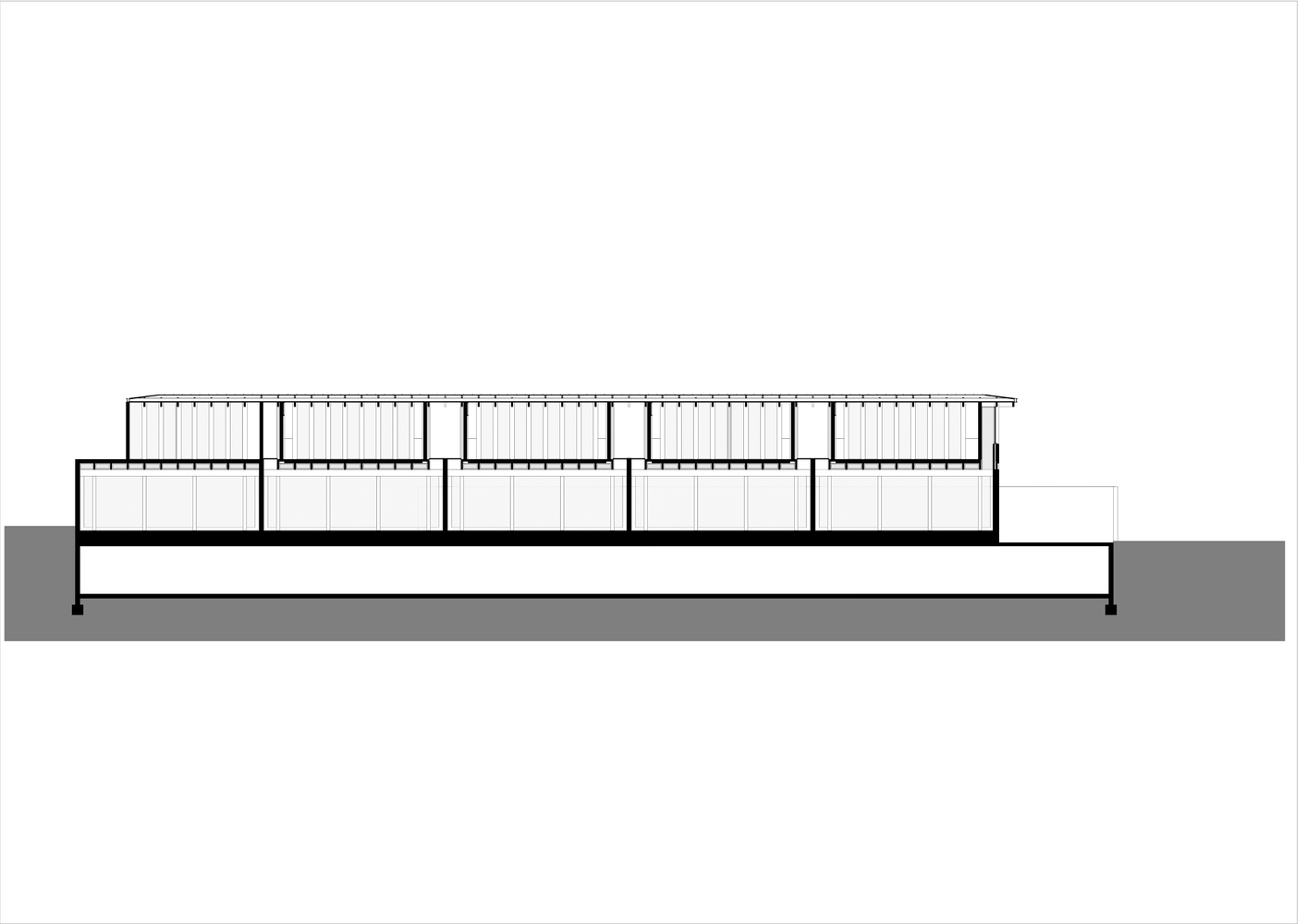

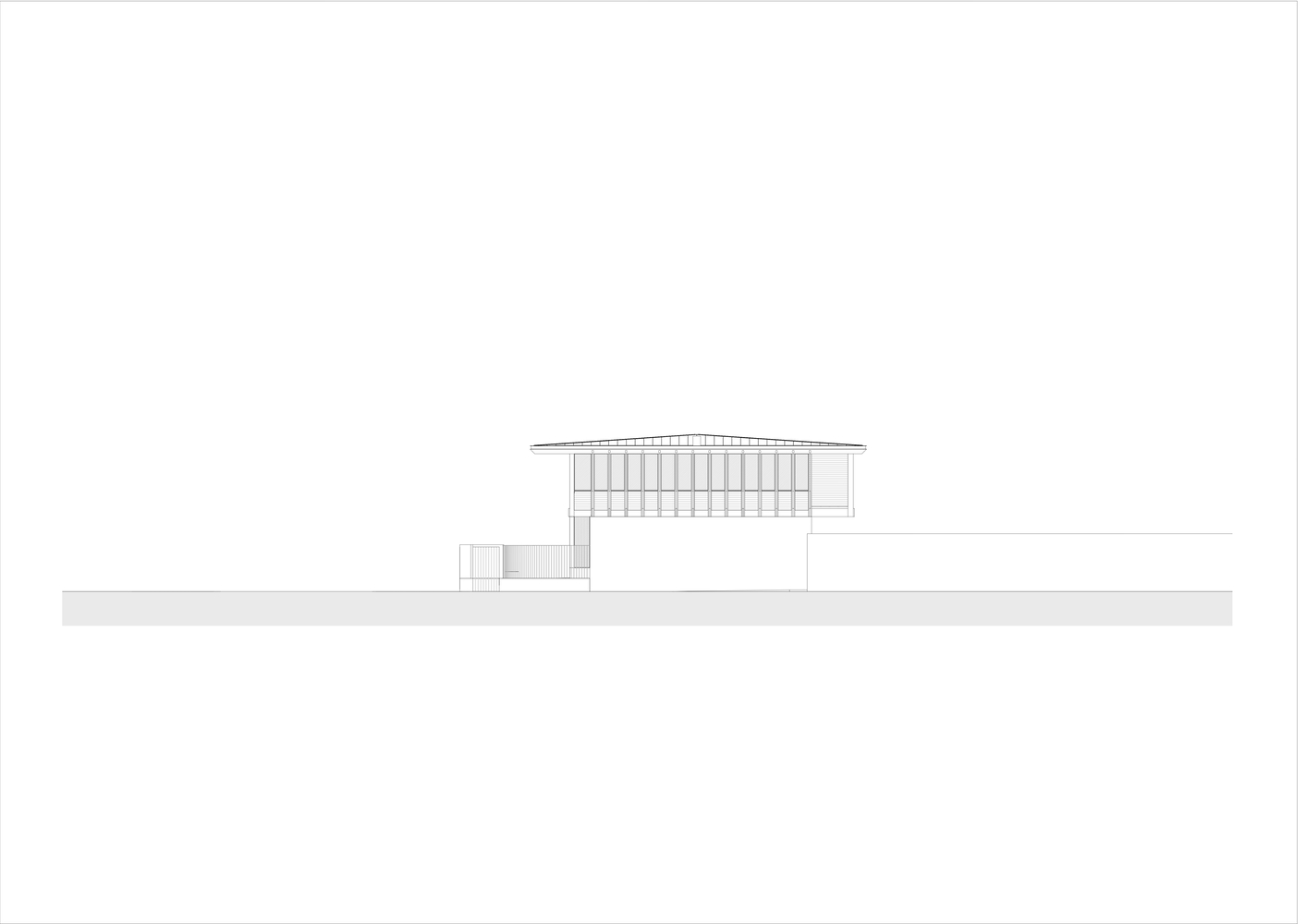
This group of apartments is located in a garden neighborhood close to the financial center of Santiago, on a corner lot with a 50-meter long front, developed by a group of friends as a project to create something different than what is usually available on the real estate market. The construction is conceived as a unitary volume facing the street, structured by two superimposed models. Lengthwise, a series of wooden elements enhance the intimacy between the street and the back of the lot. Crosswise, a series of concrete walls divides the total volume into five equal bays.
Longitudinally there are no walls but a series of filters. In front of the sidewalk there is a light fence with a long bench and an incorporated planter. A 60 cm high plinth of 5 x 40 m for common use on the sidewalk is planted with large trees. A continuous eave of 180 cm marks an access route to each house. Below it, a second planter stands between the courtyard and the five houses. The houses open up to the couryward through windows arranged between double laminated pine studs.
This modulation is only interrupted on the first floor by five identical lenga wood doors that access the houses. Once inside, a structure of pillars, latticework, and open shelves frame diffuse borders between the kitchen, hall, and office facing the common courtyard. The living room faces a private patio at the back of the lot. The patio of each house and the street communicate with each other through this wooden structure.
Transversely, the supporting structure coincides with the property. An underground floor crosses the lot housing a continuous common floor with parking lots, warehouses, and service areas. On the first floor, six exposed concrete walls divide the total volume into five sections. The second floor contains the bedrooms in a continuous bar towards the street. The apartments are separated from their neighbors on both sides towards the interior of the property, thus leaving a void between each house, which ventilates and illuminates the bathrooms.
The glazed floor of this void constitutes a skylight on both walls of the living room on the first floor. Thus, the semi detached houses, despite their limited exterior perimeter, receive natural light from all four sides, like an isolated house. The laminated wood structure is arranged under a continuous modulation of 76 cm with its vertical elements exposed to the outside, breaking the diagonal view between houses. The repetition of this module creates a constant rhythm in the facade that masks the differences in property into a unitary volume, in the manner of a large house for five families that opens onto the street as a single building.
from archdaily
'House' 카테고리의 다른 글
| *숲속의 콘크리트 은신처 [ Ludwig Godefroy Architecture ] Alférez House (0) | 2023.03.28 |
|---|---|
| *하늘중정 [ FGMF Arquitetos ] POD Pinheiros (12) | 2023.03.24 |
| *중정 아파트 [ SO-IL ] 450 Warren (12) | 2023.03.21 |
| *캐노피 하우스 [ AAAN ] Terphouse (0) | 2023.03.13 |
| *코지한 쇼파자리 [ Febrero Studio ] FEC Apartment (0) | 2023.03.09 |