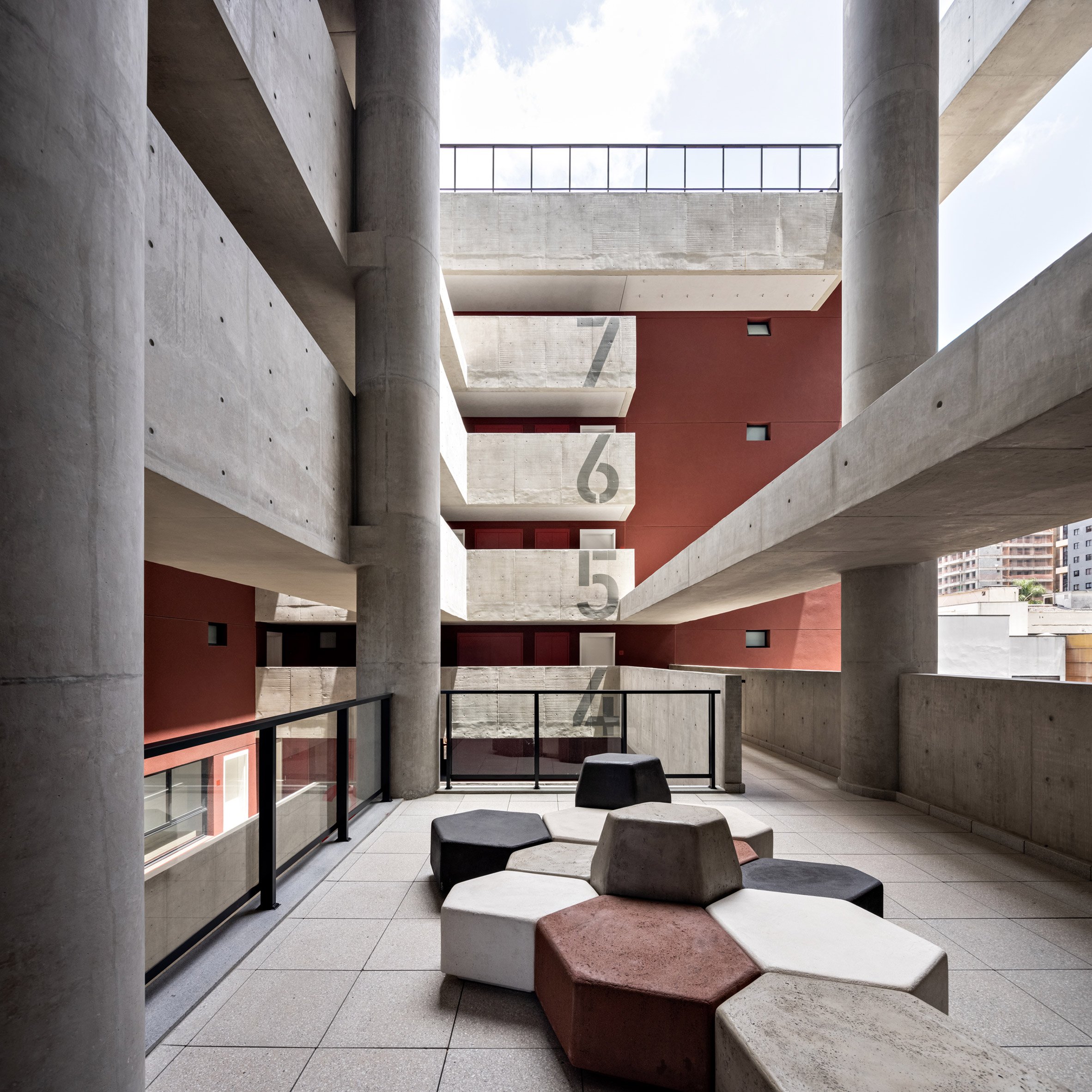
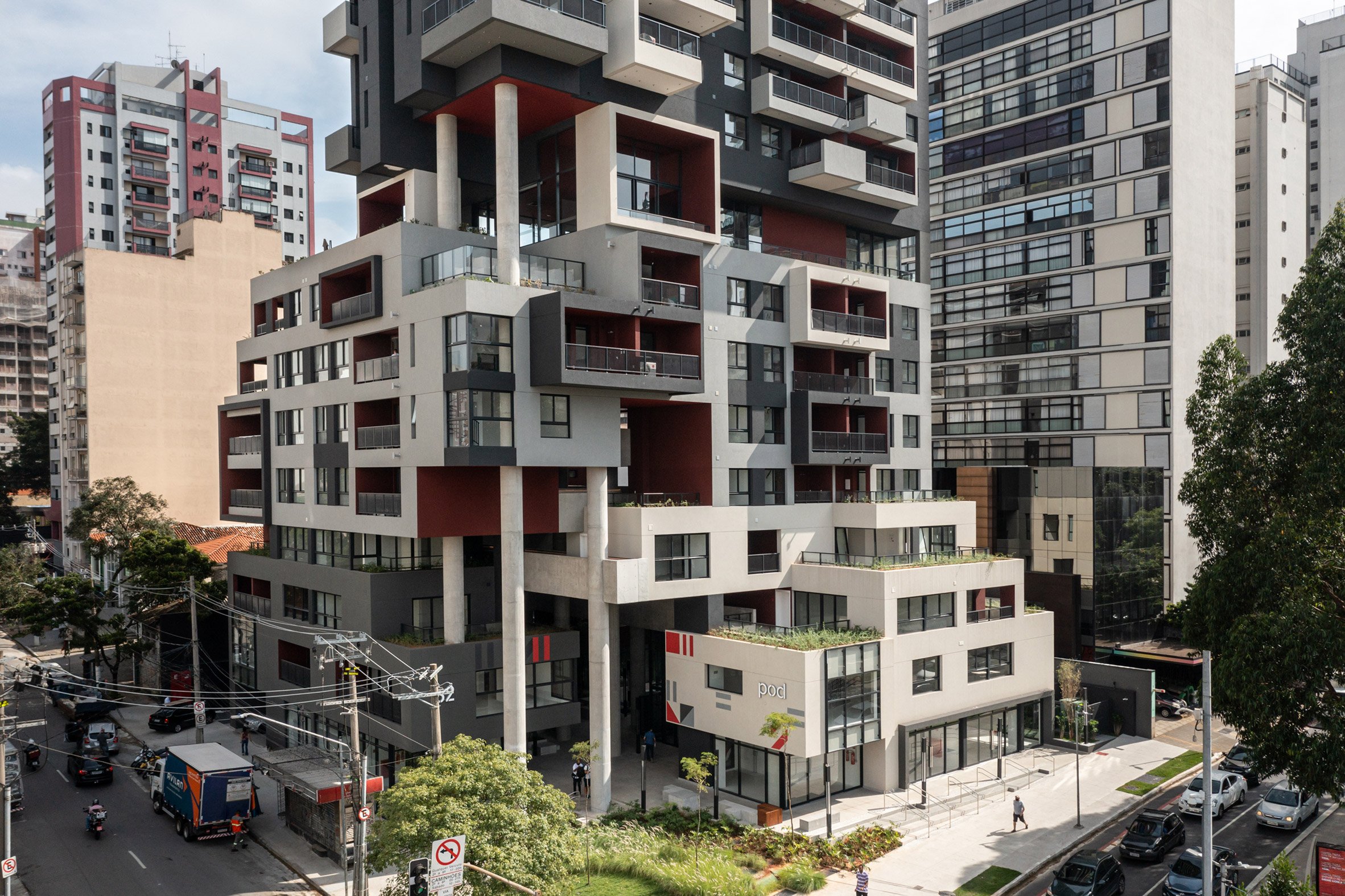 |
 |
 |
FGMF Arquitetos-POD Pinheiros
상파울로에 위치한 %%는 브라질 건축스튜디오 $$가 설계한 공동주택으로 내부에 거대한 아트리움을 갖고 있다. 24층 높이의 건축공간 속에 수직으로 공용공간을 삽입하는 동시에 다양한 주거유닛을 배치한다. 건물의 상층부에는 주거용 타워가 배치되는 동안 저층부에는 소매점, 발코니, 산책로가 배치된다.
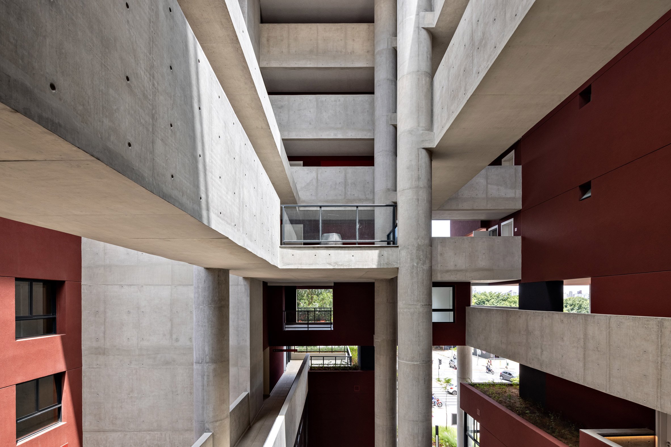
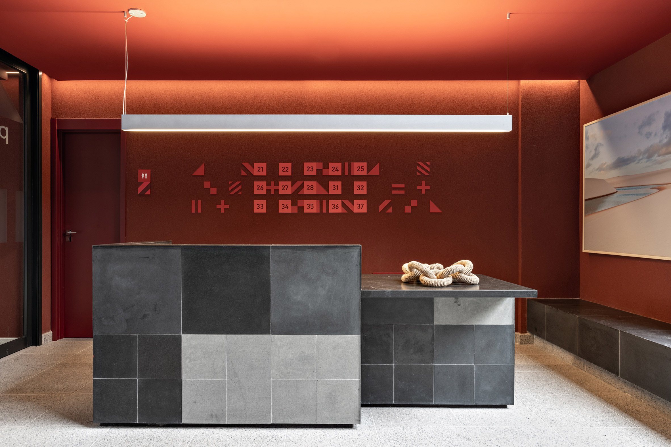
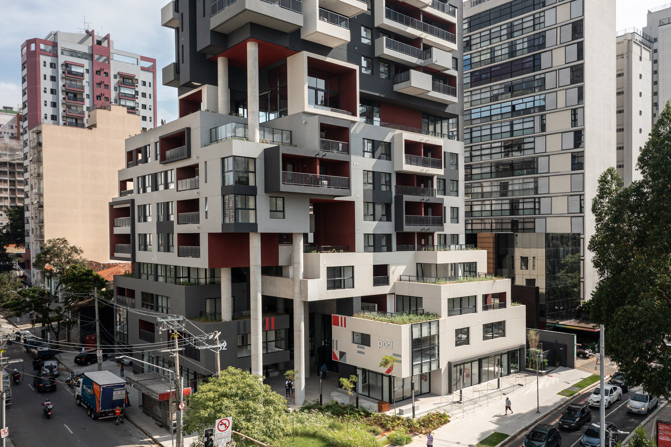
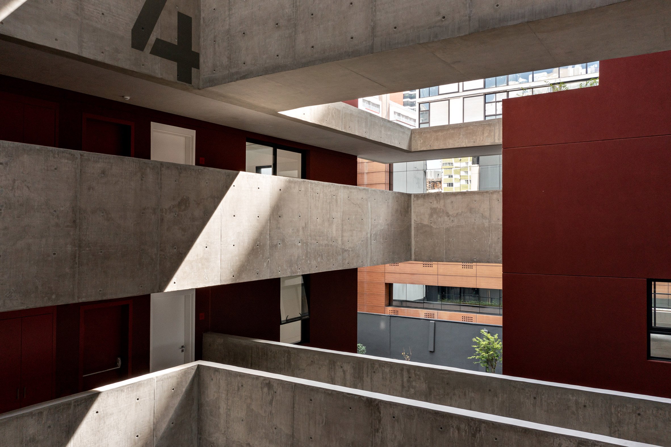
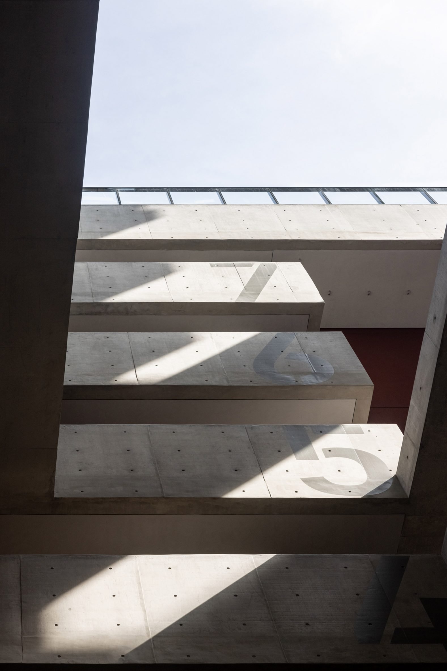
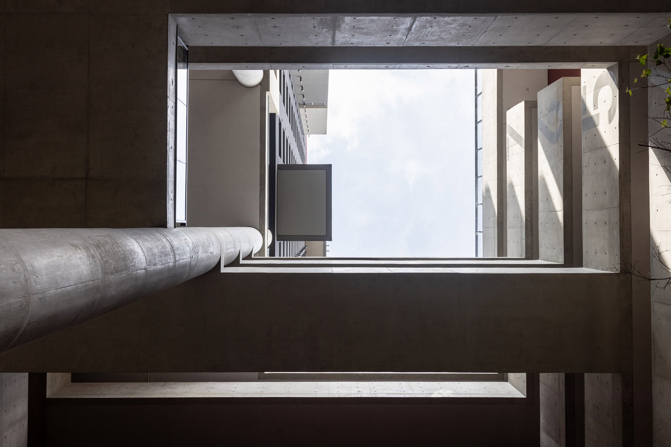
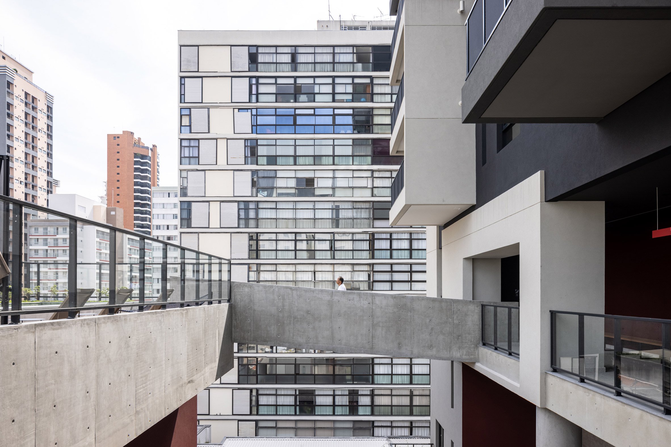
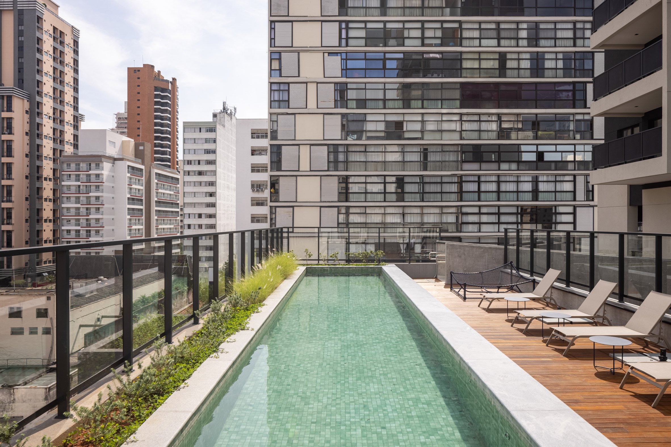
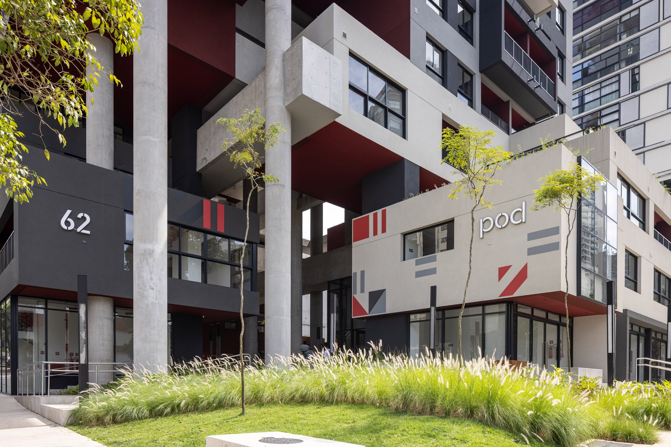

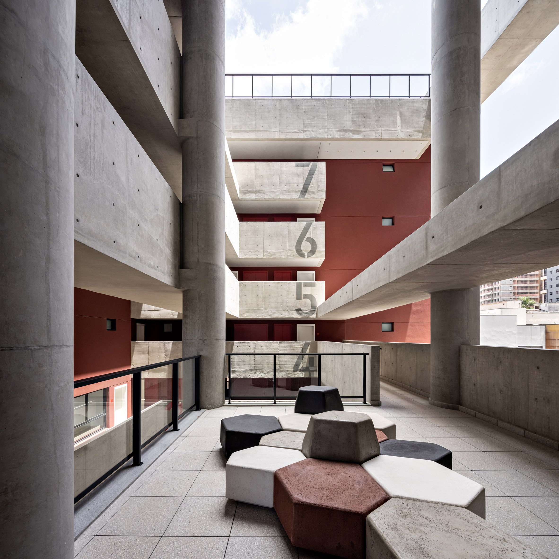
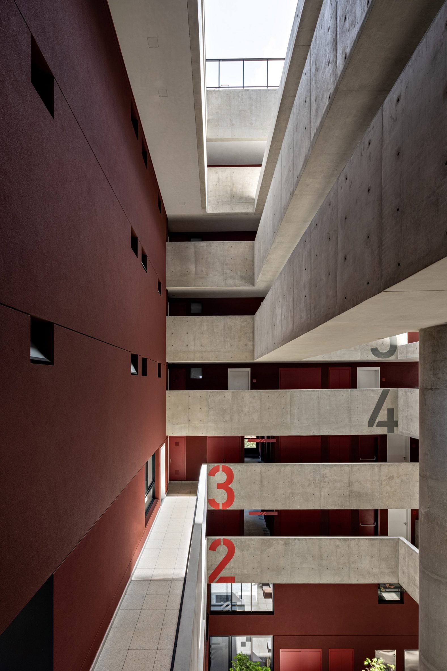
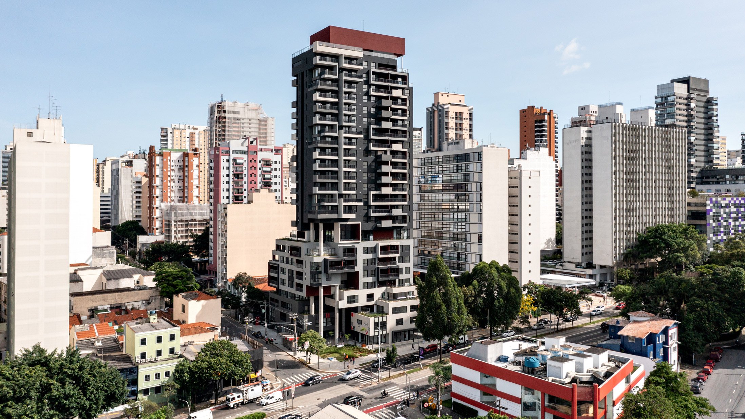
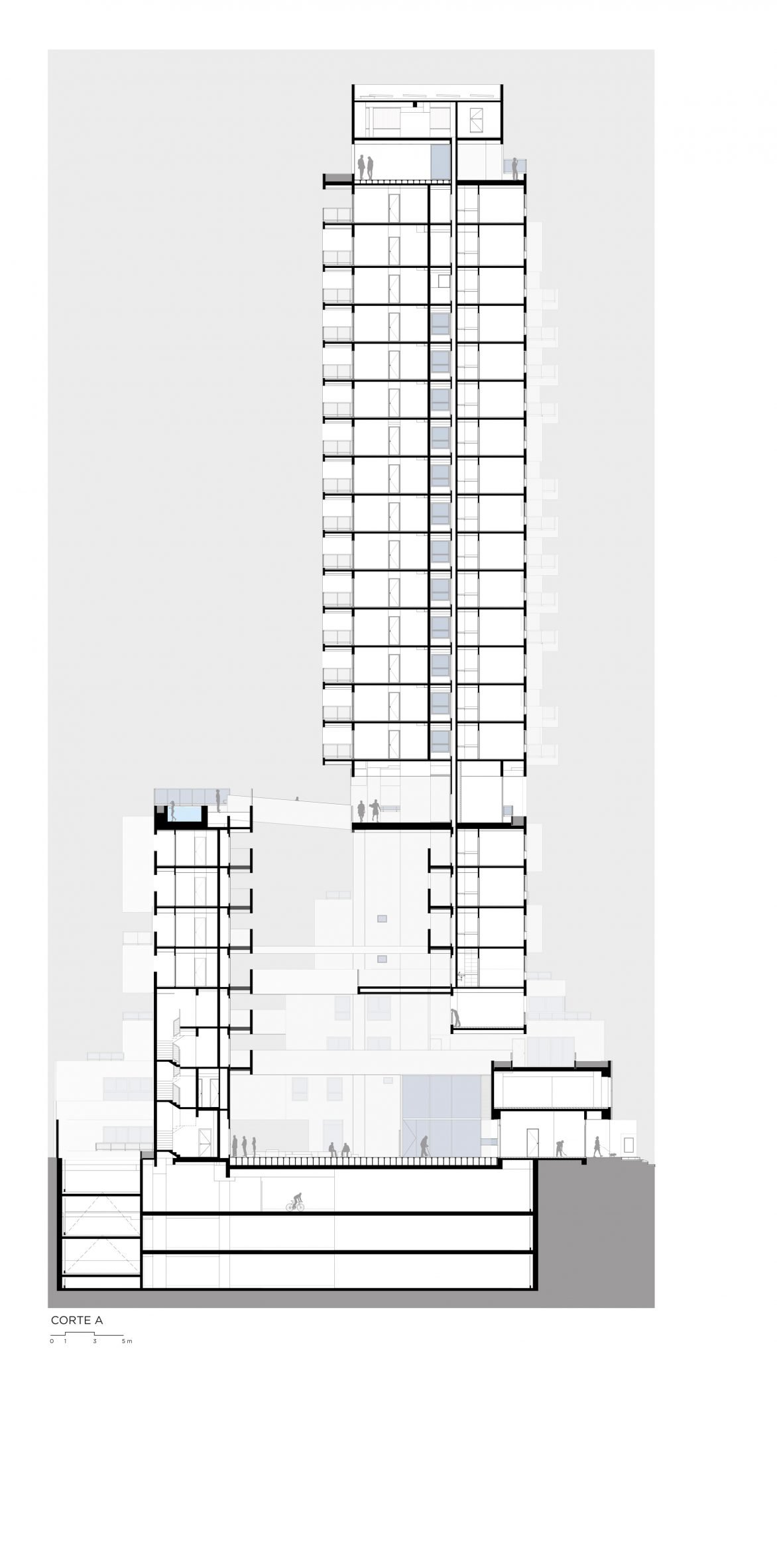
FGMF wraps São Paulo skyscraper around "internal semi-public square"
Local architecture studio FGMF Arquitetos has created a multi use skyscraper in São Paulo named POD Pinheiros that includes an open-air central atrium.
The 24 storey tower was constructed in the city's Pinheiros district as housing that simultaneously creates vertical public space containing shops.
It consists of eight storeys of retail, balconies and walkways arranged around an open air atrium accessed from the street. A residential tower sits on top of the atrium.
"The base's volume, with its green balconies, open footbridges, big openings and its horizontal proportions are part of the urban landscape, for everyone that passes by the building," said FGMF. "Therefore, the first part of the building is designed as an element in the pedestrian scale, as an urban design, not like an isolated element out of its context."
From the exterior, the building employs diverse colours and shapes on the facade, highlighting the different programs and uses with boxy volumes that jut out towards the street.
The atrium is accessed via the street, where a series of monumental concrete pillars frame a break in the facade that connects the street-side plaza with the internal one.
In the atrium, red paint contrasts with concrete to emphasise the height and depth of the space.
Concrete balconies, pillars and walkways connect the space, which is open at the top and has large open areas in the walls that look out over the city.
The eighth floor is a leisure and amenities space that acts as a separator between the retail and residential programs of the tower.
from dezeen
'House' 카테고리의 다른 글
| *롱라이프-루즈핏 [ Bindloss Dawes ] Autobarn (0) | 2023.04.04 |
|---|---|
| *숲속의 콘크리트 은신처 [ Ludwig Godefroy Architecture ] Alférez House (0) | 2023.03.28 |
| *다섯가구, 그랑드 버티컬루버 [ Izquierdo Lehmann ] San Crescente Complex (0) | 2023.03.23 |
| *중정 아파트 [ SO-IL ] 450 Warren (12) | 2023.03.21 |
| *캐노피 하우스 [ AAAN ] Terphouse (0) | 2023.03.13 |