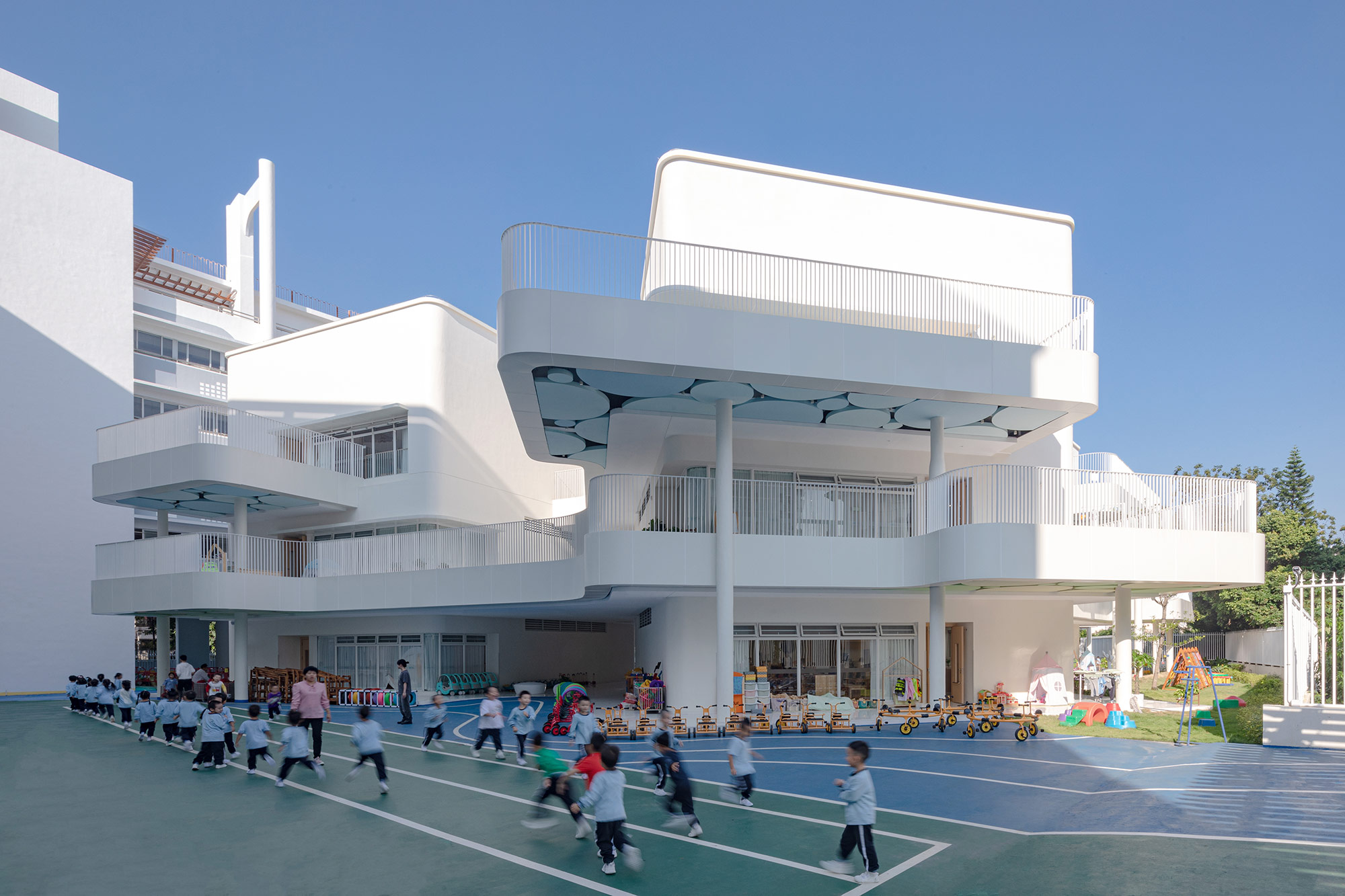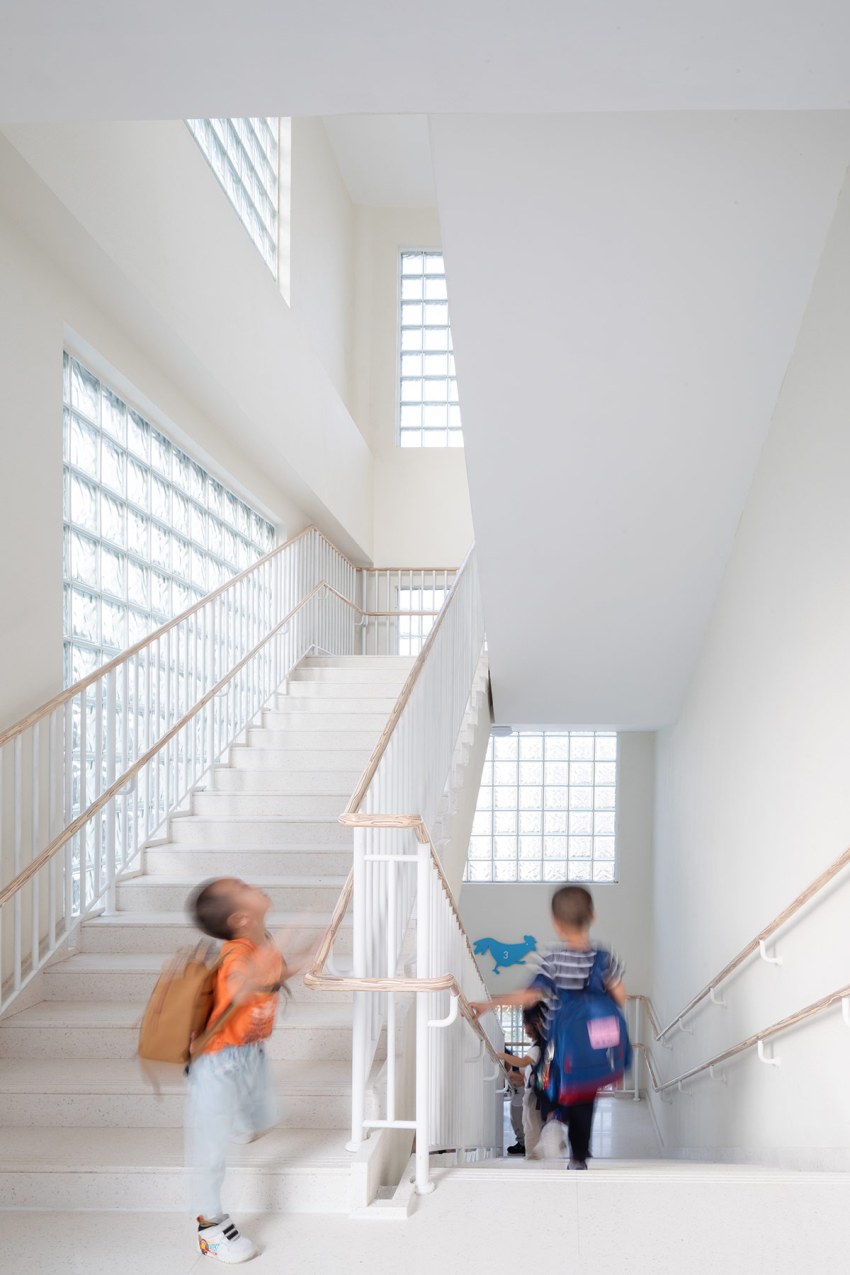
 |
 |
 |
Atelier Apeiron-Kindergarten of Museum Forest_Redefining Boundaries
Completed in 2021 by the innovative architectural firm Atelier Apeiron, under the meticulous guidance of Yunchao Xu, the “Kindergarten of Museum Forest” is a paragon of their distinct “Apeironology” design ethos. This approach revolutionizes the traditional architectural paradigms and disciplines, offering a visionary alternative that is both engaging and enlightening.
In Xu’s innovative narrative, an optimal learning environment for children is portrayed not merely as a series of classrooms but as an intimate, nurturing village. This conceptualization positions young learners in a verdant, organically evolving landscape that gently ascends, inviting joy and curiosity into a space that once felt static and uninviting.
Architects: Yunchao Xu / Atelier Apeiron
Location: Shenzhen, Guangdong, China
Topics: Kindergartens
Area: 4,515 m2
Project Year: 2018 – 2021
Photographs: © Schran Images
Reimagining Early Childhood Education Spaces
Atelier Apeiron challenges the conventional Foucauldian discourse of modern society taming the human through disciplines. While disciplines structure and systematize society, they often imbue the educational sphere with a sense of correct behavior, rigid boundaries, and stifling standardization.
The firm believes the traditional delineation of a “good school” — large playgrounds, expansive classrooms, and multifunctional spaces — subtly encodes spatial discipline for children. As kindergartens are often children’s first societal interaction, Atelier Apeiron emphasizes their design should encourage openness and freedom.
Revitalizing the Shenzhen Second Kindergarten, a foundational public institution in Shenzhen since 1982, posed significant challenges due to the spatial constraints and limited budget. However, Yunchao Xu, leveraging his first-ever kindergarten project, turned these constraints into an opportunity.
Moving away from his previous work on large-scale corporate headquarters, hi tech parks, and cultural complexes, Xu reflects on how designing this kindergarten required releasing the typical architectural obsession with control. He brings into focus his experiences studying under the tutelage of Steven Holl and Kenneth Frampton at Columbia University, which helped him appreciate the elegance of modernist architecture. Despite these influences, Xu found the conventional design approach inadequate for the kindergarten project.
Seeking inspiration, Xu visited the old campus, allowing the sounds of playful children and the tranquility of the tree-lined paths to guide his design philosophy. Understanding the perceptual differences between adults and children towards spatial scale, he posited that young learners would appreciate a boundless walkway more than a sprawling playground, or a small boundary-less classroom over a large, fully equipped one.


























from archeyes
'Culture' 카테고리의 다른 글
| *빈티지 갤러리 [ DL Atelier ] Guo Zijian Hutong House (0) | 2023.08.10 |
|---|---|
| *커뮤니티 허브 [ fjcstudio ] Nunawading Community Hub (0) | 2023.08.02 |
| *리노베이션 스쿨 프로젝트 Antonio Virga Architecte renovates and extends a tired nursery school and crèche (0) | 2023.07.19 |
| *워크 앤 테크놀로지 센터 [ KUU arhitektid ] Center for Work and Technology (0) | 2023.07.17 |
| *솔라교회 [ JAJA Architects ] Sola Church (0) | 2023.07.13 |