
 |
 |
 |
KUU arhitektid-Center for Work and Technology
Up until the beginning of the 20th century, it was a shared belief that manual activities play an essential role in the development of intellect and personality. Since then, awareness of the importance of training manual abilities has slowly declined to the point where in modern society, the hammer and the chisel have been replaced by the attractive virtual world of smartphones. Previous generations learned to use tools from their fathers and grandfathers; sadly, the parents of today are themselves in need of basic coaching in woodwork before they can pass the skill on to their children.
The chance to use real tools to solve real problems creates a unique atmosphere, characterized by trust and responsibility. The latter builds competence and generates long lasting memories during manual activity. The Rakvere Centre for Work and Technology, aka the joint study building of the middle schools in Rakvere designed to accommodate wood and metal workshops is a wonderful opportunity to create suitable conditions for rediscovering the value of making things from scratch with your very own hands. The goal of the new building is to provide a framework that would support different activities both inside and outdoors, enable flexible use of space, render a clear and legible spatial composition, and be open to future changes.
As heritage, the building of the Rakvere Joint Middle School designed by architect Alar Kotli is among the most pristine examples of functionalist architecture in Estonia. Due to its historical importance, designing the auxiliary building next to the schoolhouse prescribed an approach for a delicate yet sufficiently distinguished solution to ensure the integrity of the design of the schoolhouse would remain intact. Finding a balance between the aspects of attractiveness, necessary to incite curiosity toward the life and activities inside the building, and a certain reserve, posed the main challenge in the design of the addition.
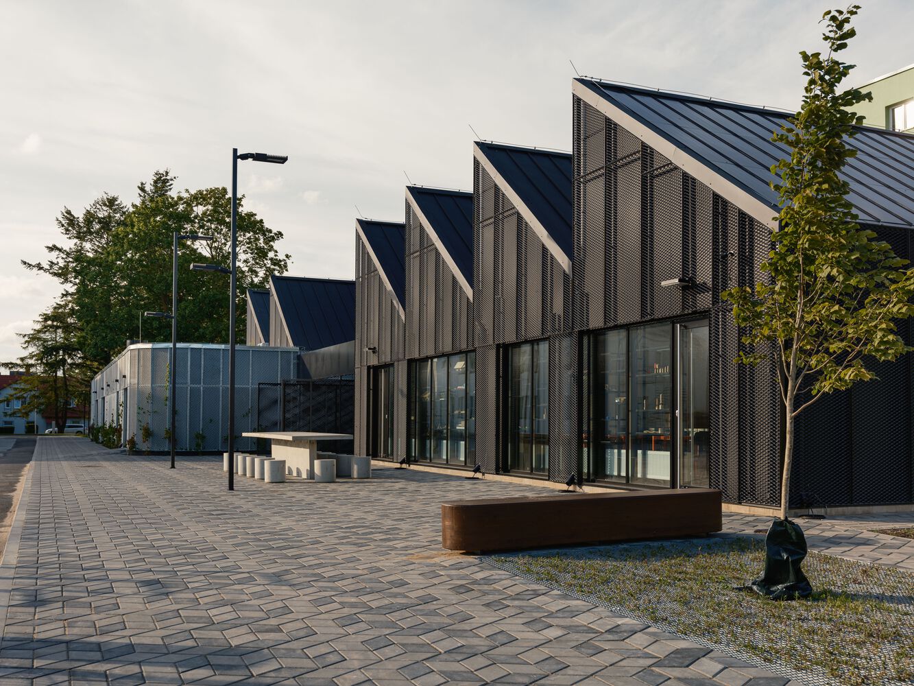



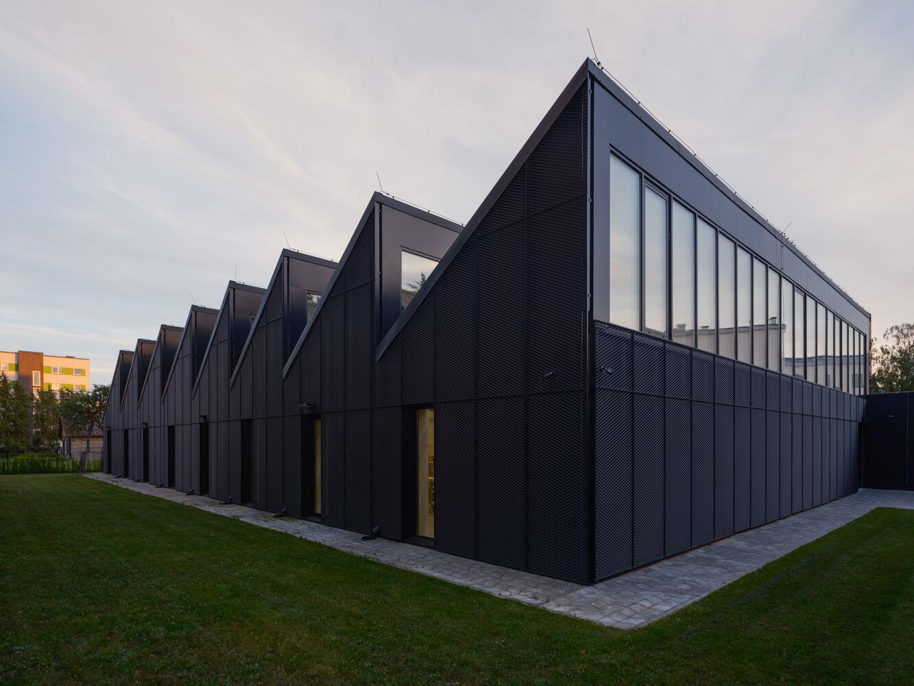

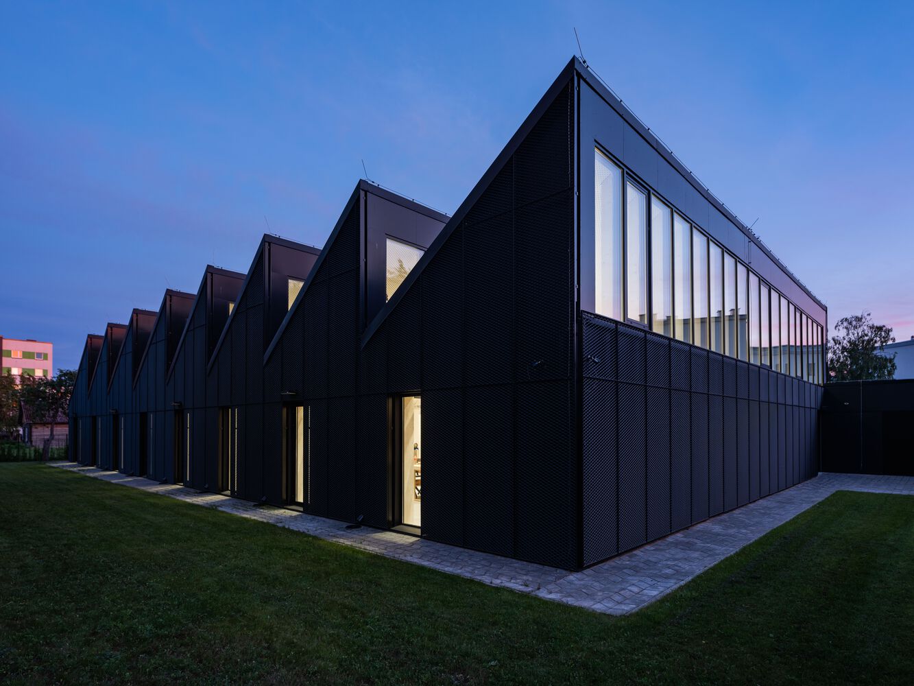

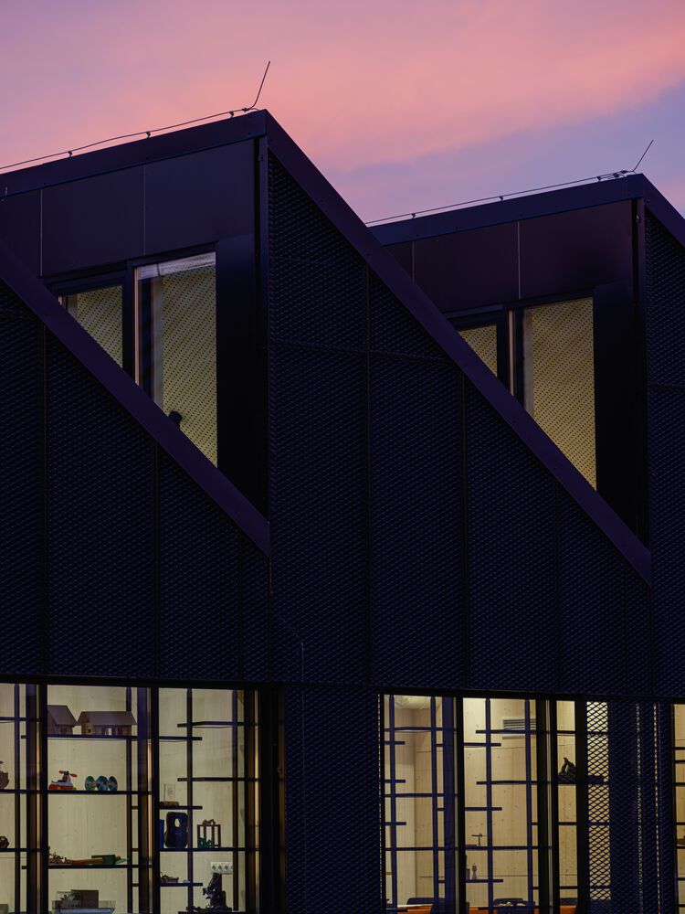

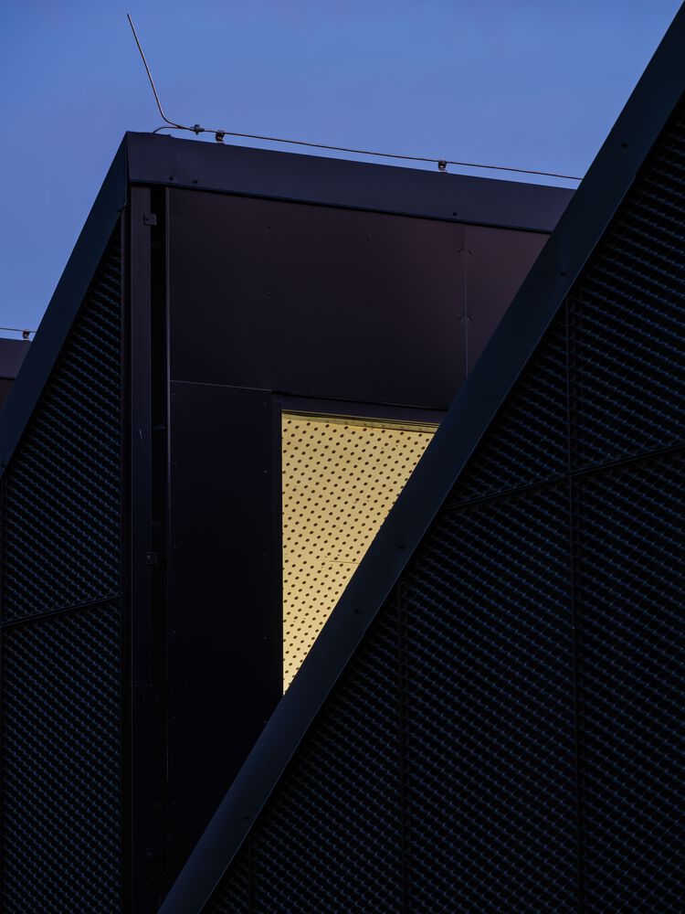

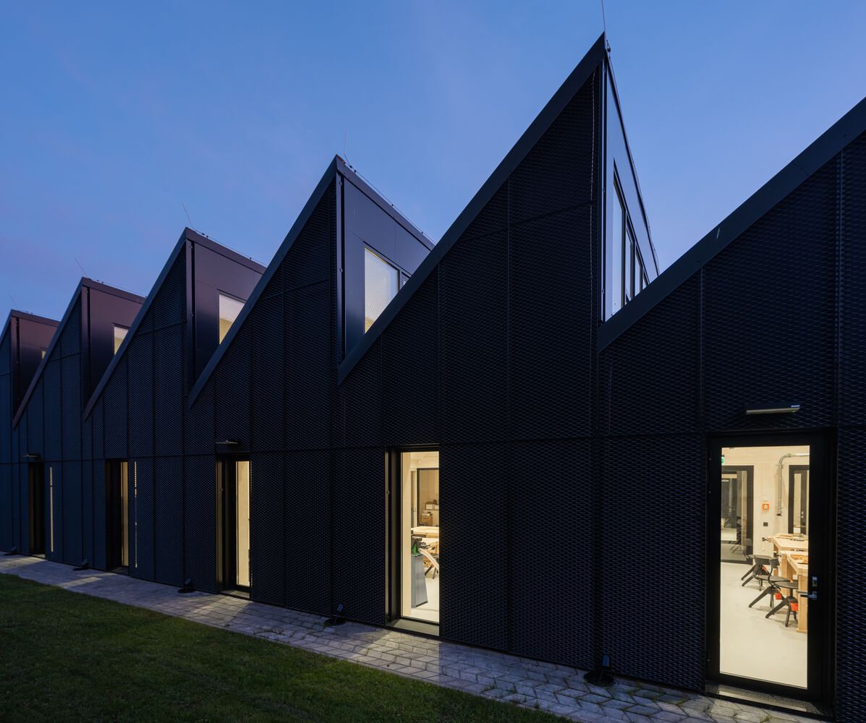









from archdaily