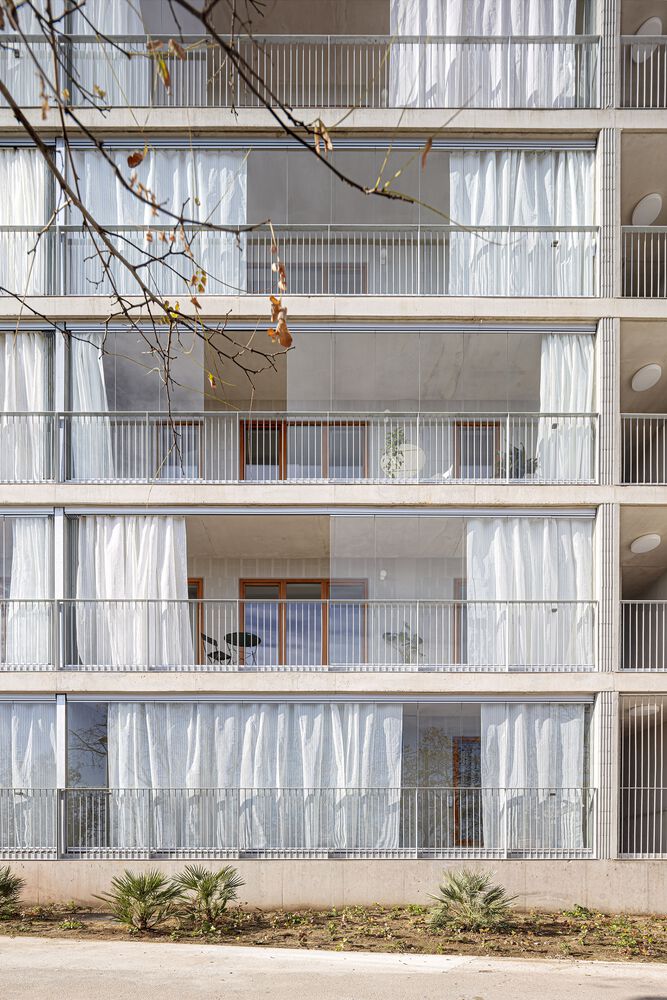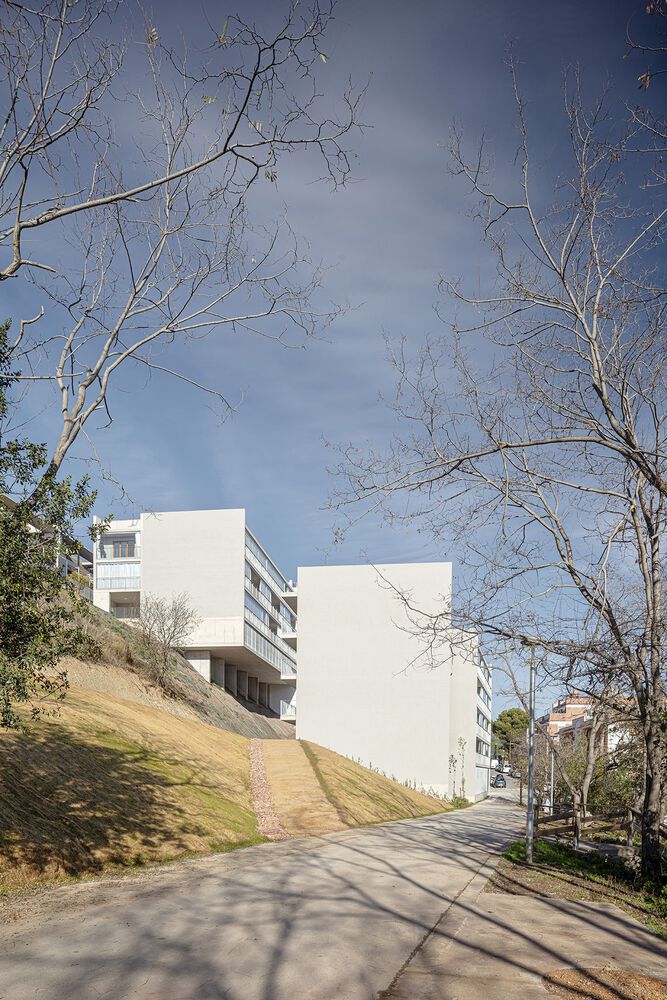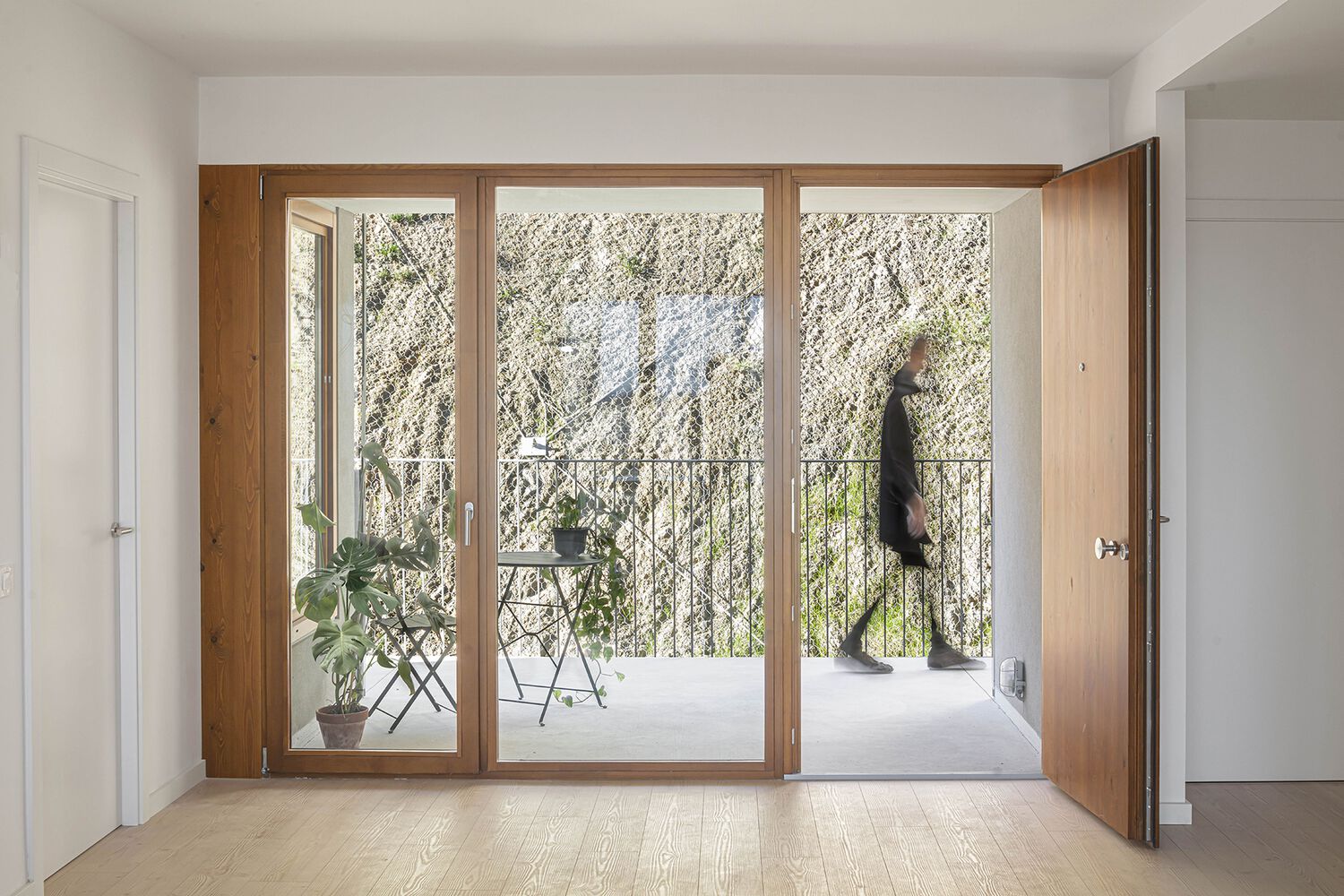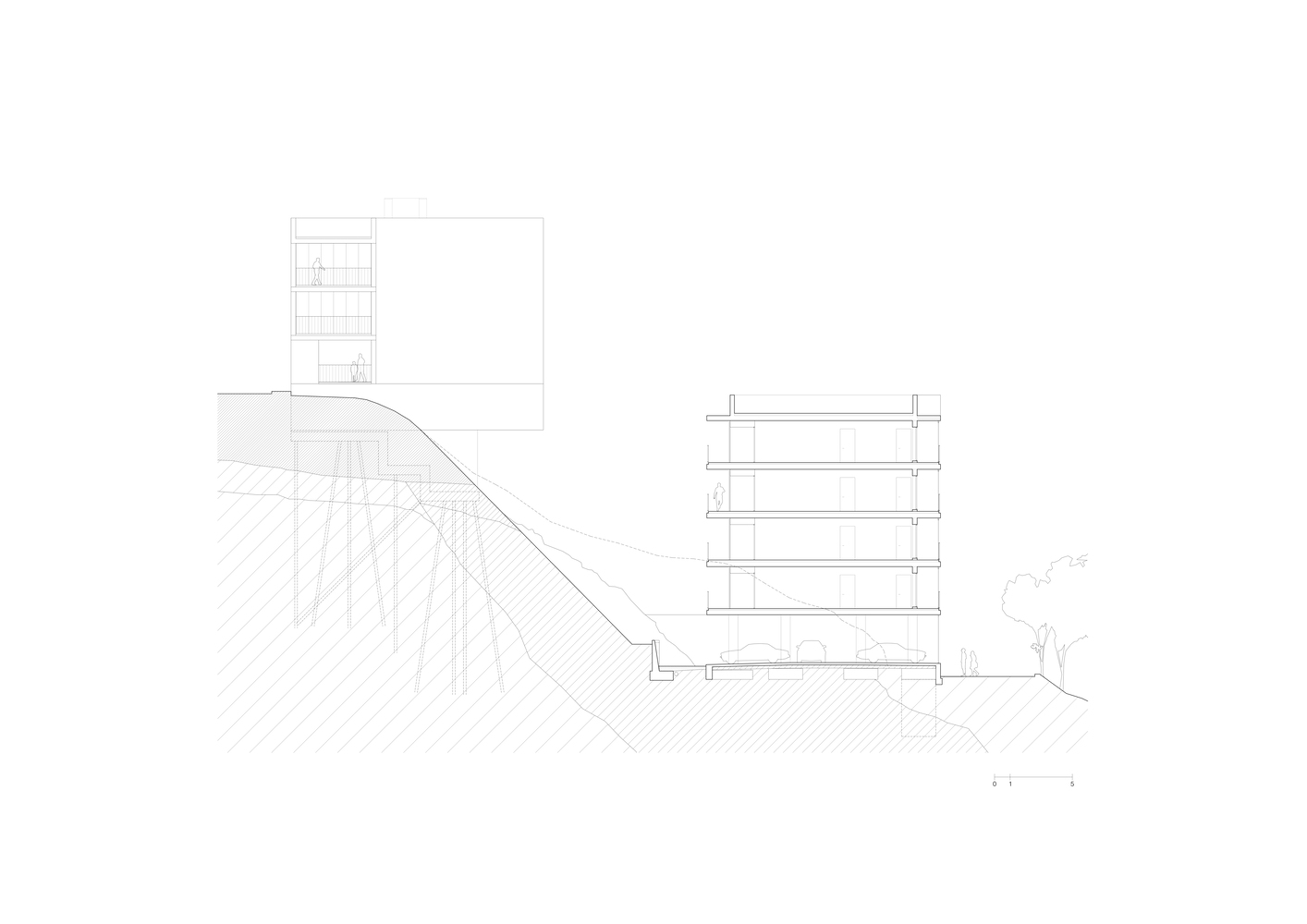
DATAAE + Xavier Vendrell Studio-Social Housing in Turó del Sastre
이번 프로젝트는 내외부를 완충시키는 두가지 방법을 제안한다. 남동쪽 파사드에 설치된 바이오클라매틱 갤러리를 이용하여 거주성과 에너지 효율을 극대화 한다. 북서측 파사드는 외부로 개방되어 있지만, 사적인 용도로 사용하는 필터링 공간을 설치한다. 이를 통해 공용복도와 주택을 접근하기 위한 유리 파사드 사이에 프라이버시 관계가 개선된다.
















The project takes advantage of the peri urban condition of the land and the 18 m height difference between the streets to divide the building and provide the three new volumes with galleries, introducing green space between them to improve their views, sun exposure, and cross ventilation. To reduce earth movements in a terrain with several rocky layers, the project proposes an upper building with a 4.20 m cantilever that minimizes the foundations.
The building is organized into two sets of housing with different accesses, one on each street.
On the upper street, a single volume with 17 apartments (GF+2) is organized around a central passage with 6 apartments per floor. On the lower street, 22 apartments GF+4 with a passage and 5 units on each floor.
The project proposes typologies equipped with two types of intermediate spaces, both for individual use. On the southeast facades, there are bioclimatic galleries that improve habitability and energy efficiency. On the northwest facades, there are filtering spaces, open to the outside but for private use. These improve the management of privacy between the collective walkway and the glazed facade for accessing the housing.
from archdaily