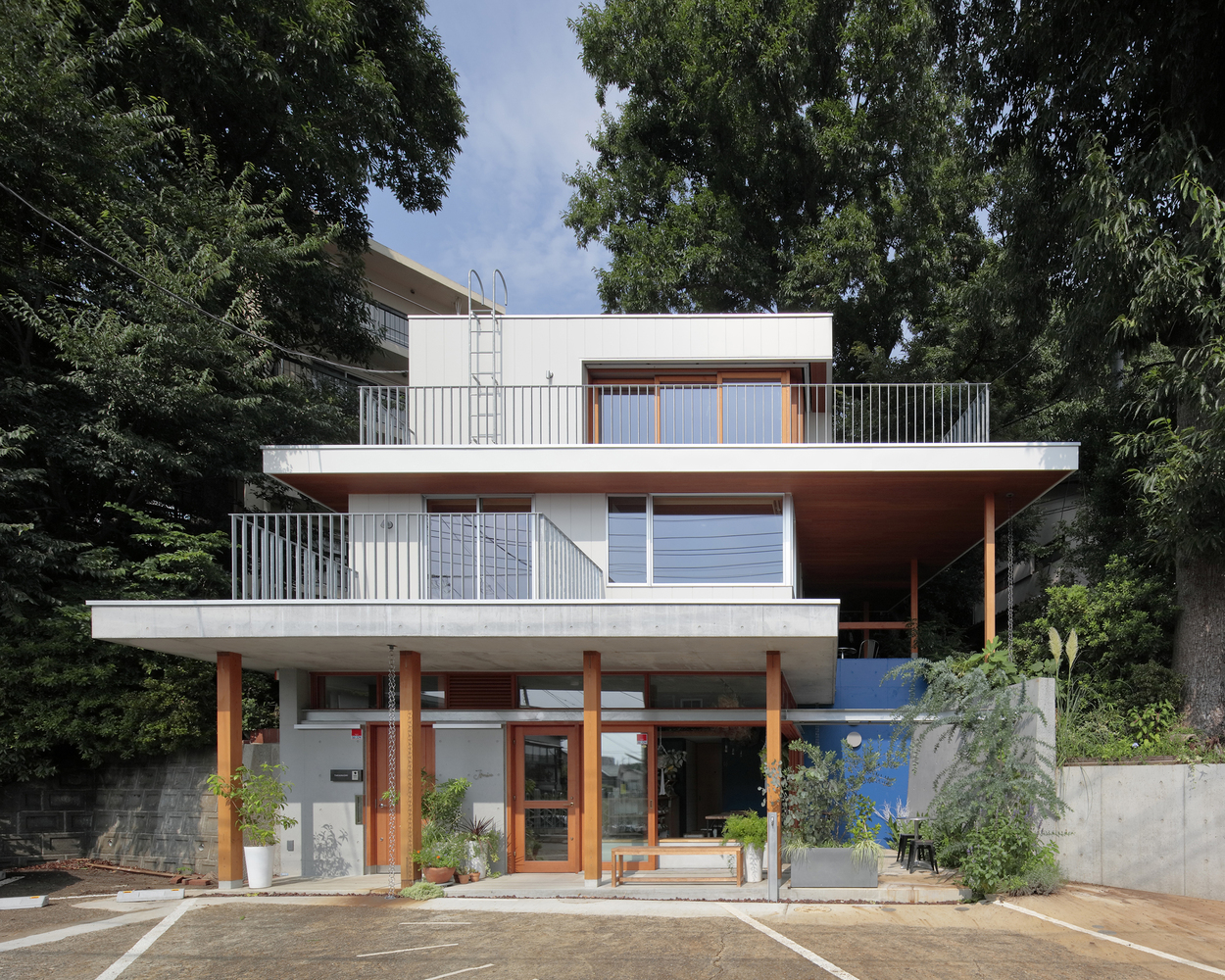
 |  |  |
Meguro Architecture Laboratory-TAKAASHIROU House and Pastry Shop
도쿄의 자연이 풍부한 주택가에 위치한 다카시로는 1층은 제과점, 2층부터 3층까지는 주민들이 거주하는 3층 건물입니다. 이 건물은 절벽의 경사면을 따라 지어졌으며 독특한 건축 요소를 가진 높은 나무 기둥으로 지탱하고 있습니다. 그래서 이 건물의 이름은 높은 기둥이라는 뜻의 '타카시로우'로 지어졌습니다.
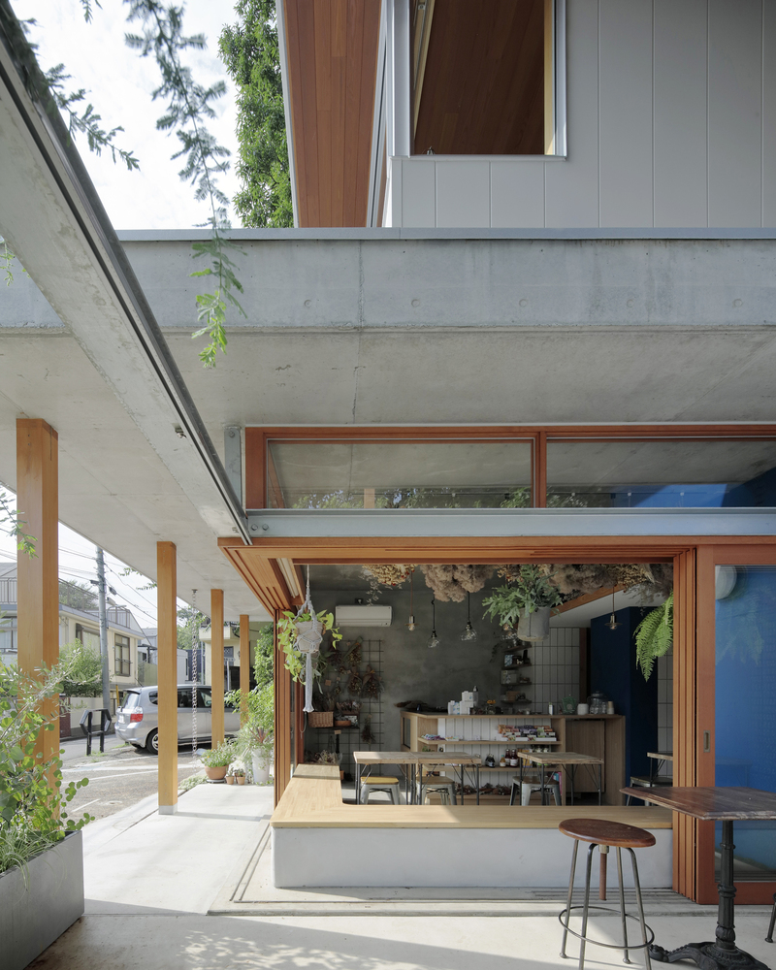

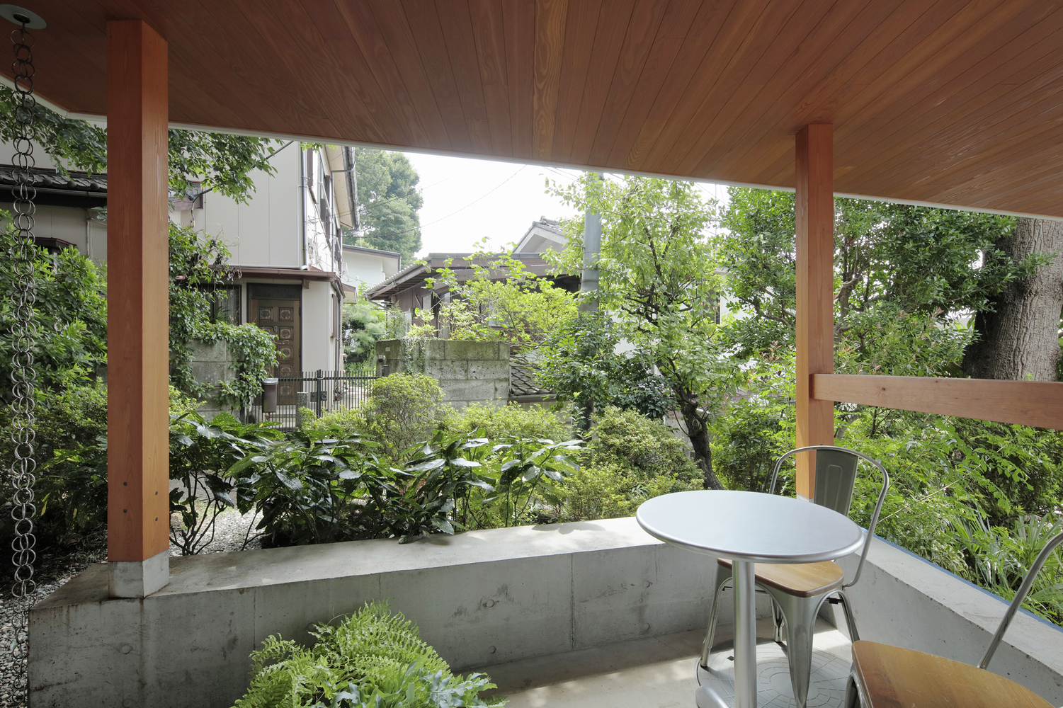
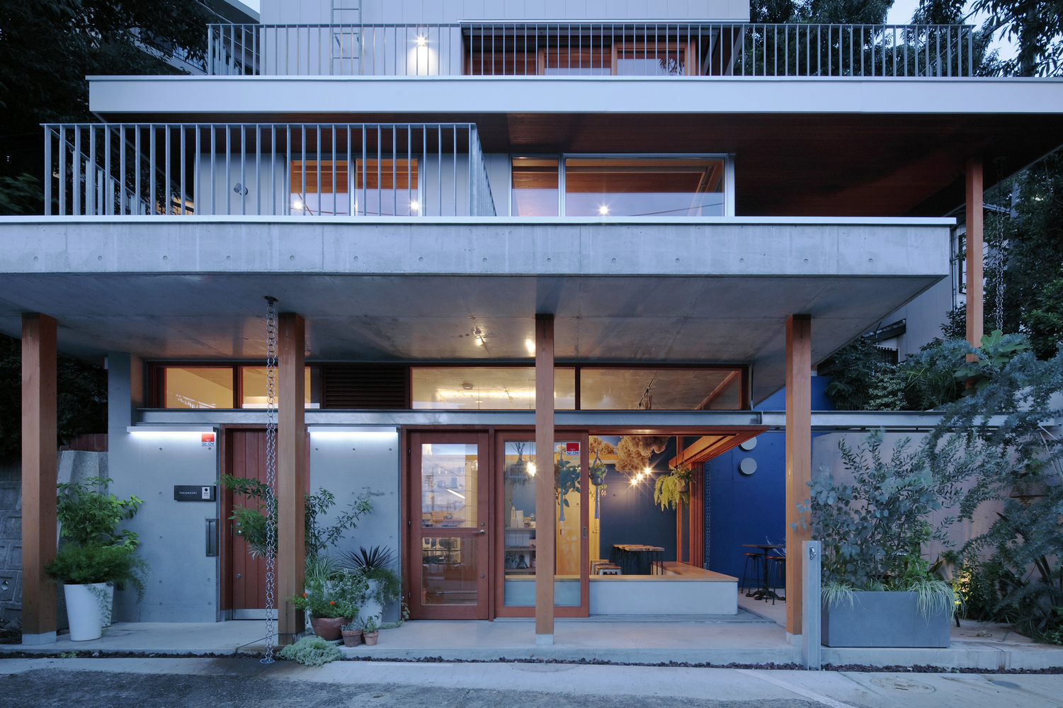


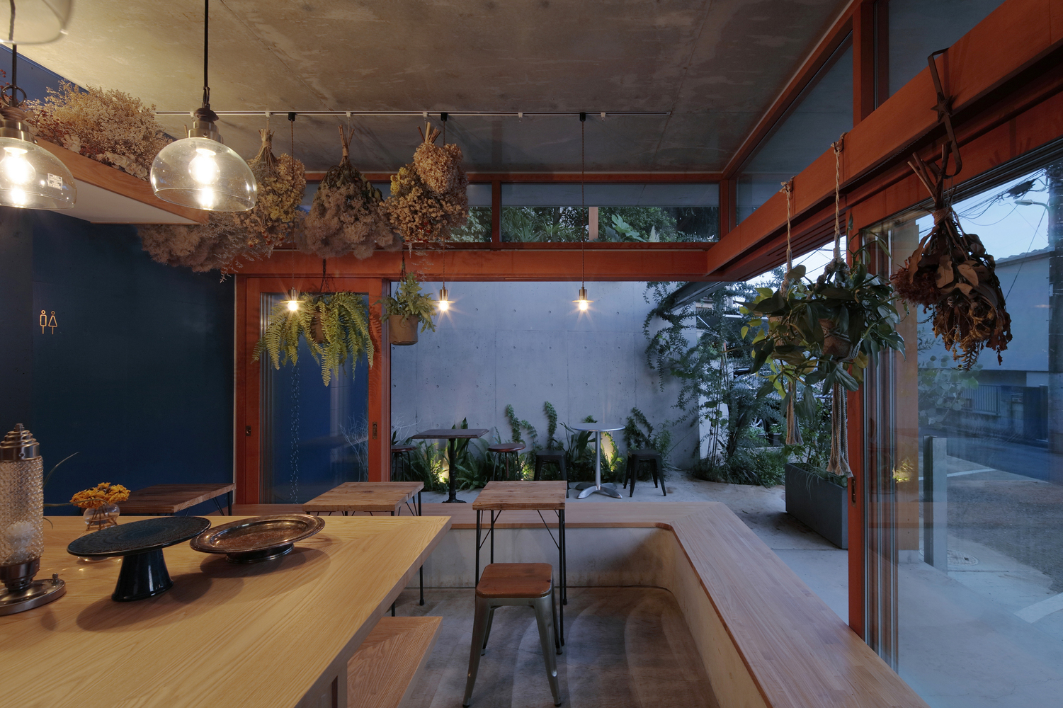
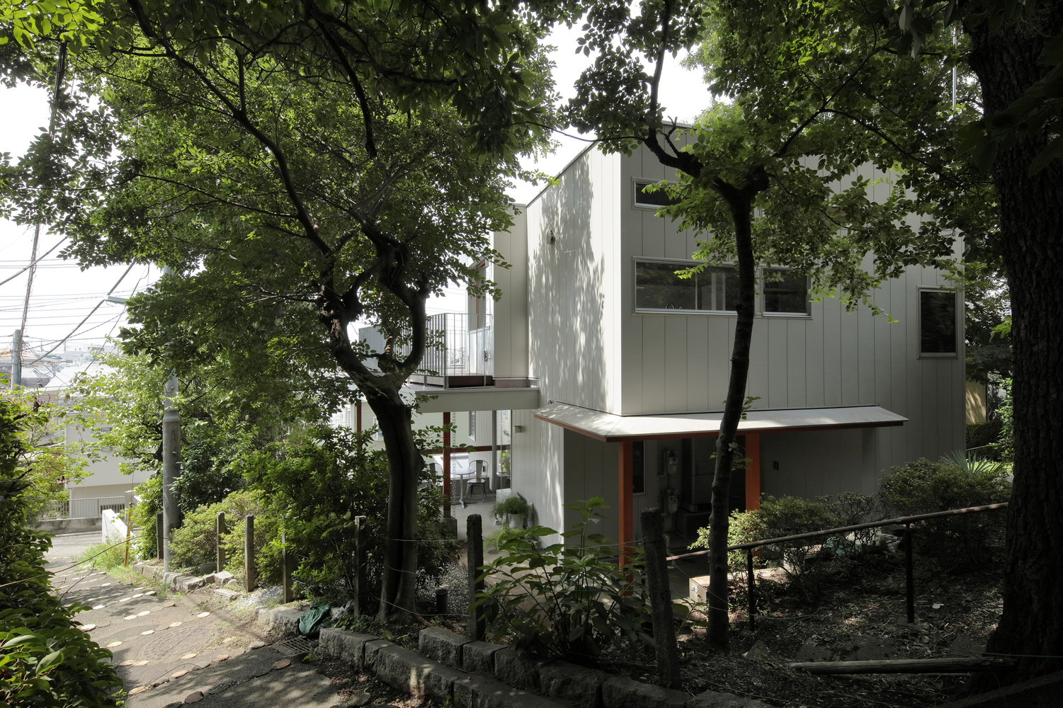
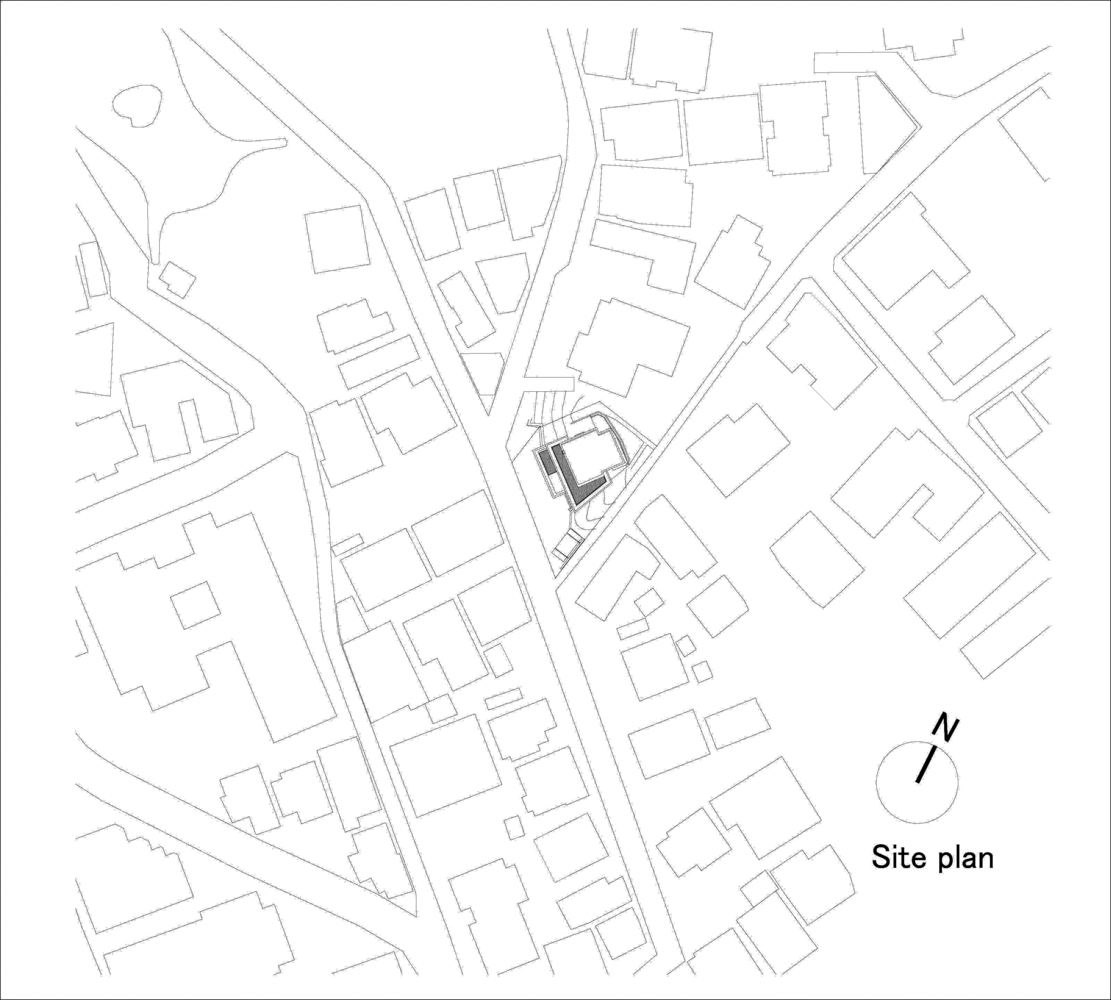




Located in a nature-rich residential area of Tokyo, TAKAASHIROU is a three storey building consisting of a pastry shop on the 1st floor and residents from the 2nd – 3rd floors. This building is constructed along a slope of a cliff line and supported by tall wooden pillars with distinctive architectural elements. This is why this building was named TAKAASHIROU, which means tall pillars.
The first design challenge is accessibility. There was an existing building before the current building had been constructed. The existing one was a pastry shop which constructed in 2010. The shop was on the top of the cliff and had to be accessed by stairs. It wasn't easy for customers with baby strollers to access the shop. Therefore, after demolishing the existing shop, the new shop’s entrance was lowered to the ground level to provide free access.
Another challenge is land typology. Before starting the design of TAKAASHIROU, we conducted research on cliffside hanging houses in China. The houses comprised several storeys; the main houses reclined on the slope, while tall pillars on the lower floor supported the terraces. The terrace became a semi outdoor relaxing space. Therefore, the results from this research gave hints on how to construct buildings on the cliff line condition and create semi-outdoor space.
Space configuration and structure - The building is composed of 3 storeys. The new pastry shop is placed on the 1st floor to provide free access from the road level. The 2nd floor is composed of 2 bedrooms and a bathroom. As the most beautiful view can be taken from the 3rd floor, we designed an open floor plan for the kitchen, dining room, and living room. Because this is an area where family members can spend time together, especially on a clear and sunny day, they can enjoy seeing the view of Mt. Fuji.
In terms of structure, the 1st floor was constructed with reinforced concrete to use as the foundation of the building and the new retaining wall against the cliff line. The 2nd and 3rd floors were built with wooden structures to reduce the structural load. To balance the center of gravity of the building, the volume of each floor was set back to sit along the slope of the cliff line. Additionally, tall pillars were constructed on the periphery of the building to support concrete terraces. These elements define the characteristics of this building.
from archdaily