
 | 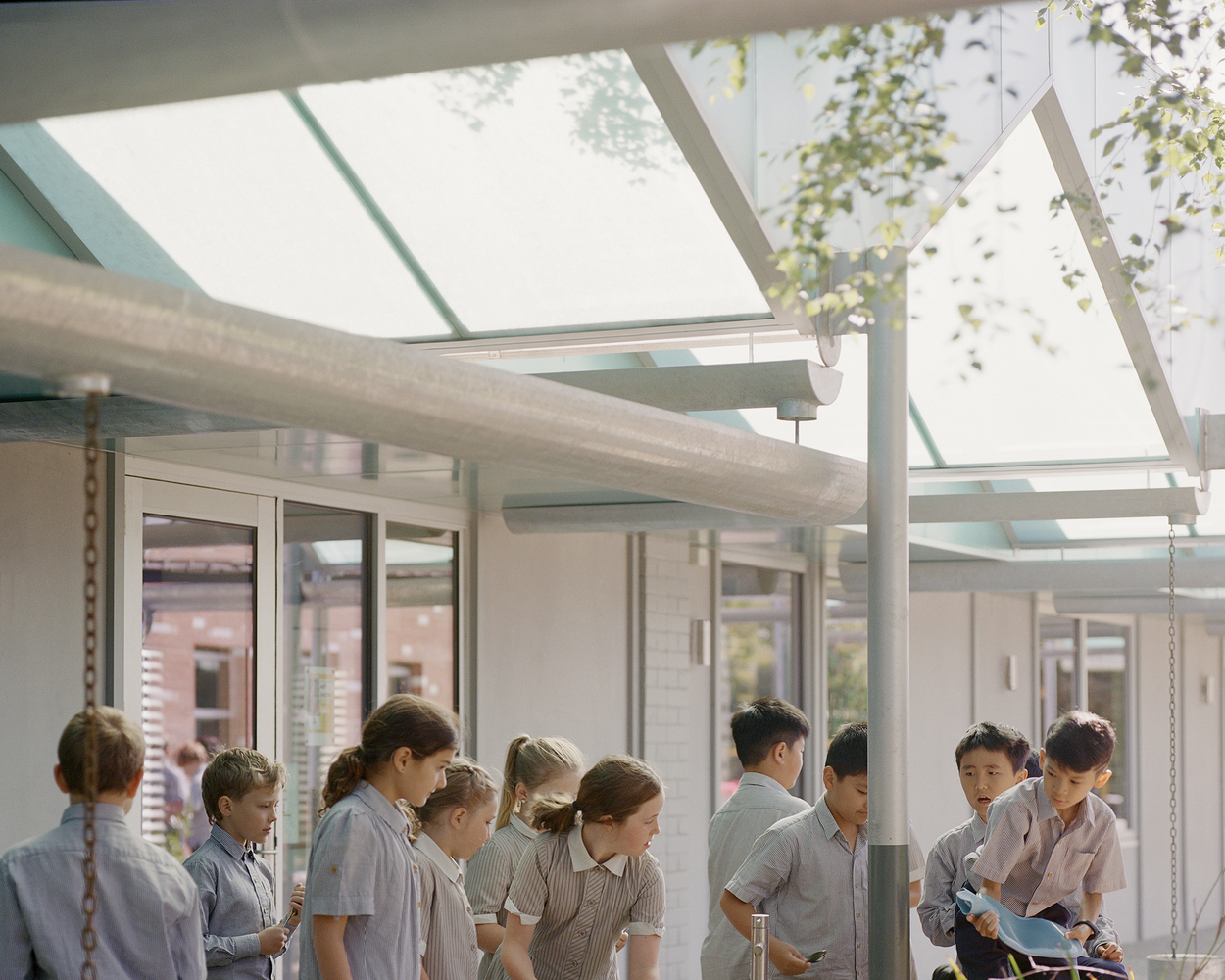 | 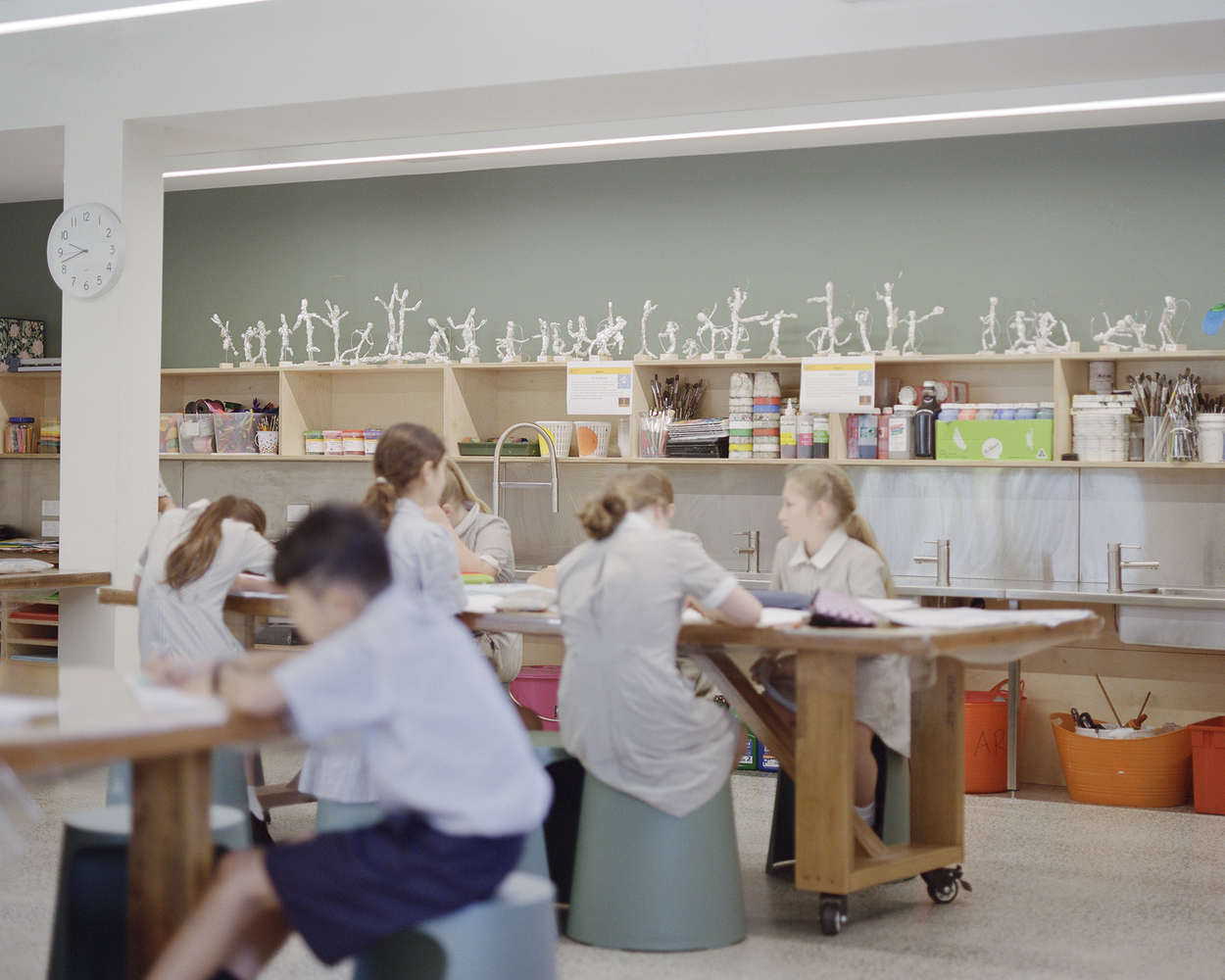 |
Studio Bright-Firbank Sandringham Curiosity Centre
이번 프로젝트의 주요목표는 재사용을 통해 환경의 영향을 줄이는 것 뿐만 아니라 '리빙랩' 개념을 통해 지속가능한 교육환경을 만드는데 있다. 지속가능한 관행과 학습을 전달하는 교육도구로써 학생들 간에 다양한 커뮤니케이션을 보장한다. 내부로 유입되는 햇볕을 필터링하는 캐노피는 우수를 수집, 재활용하는 도구로 학생들에게 제공된다.


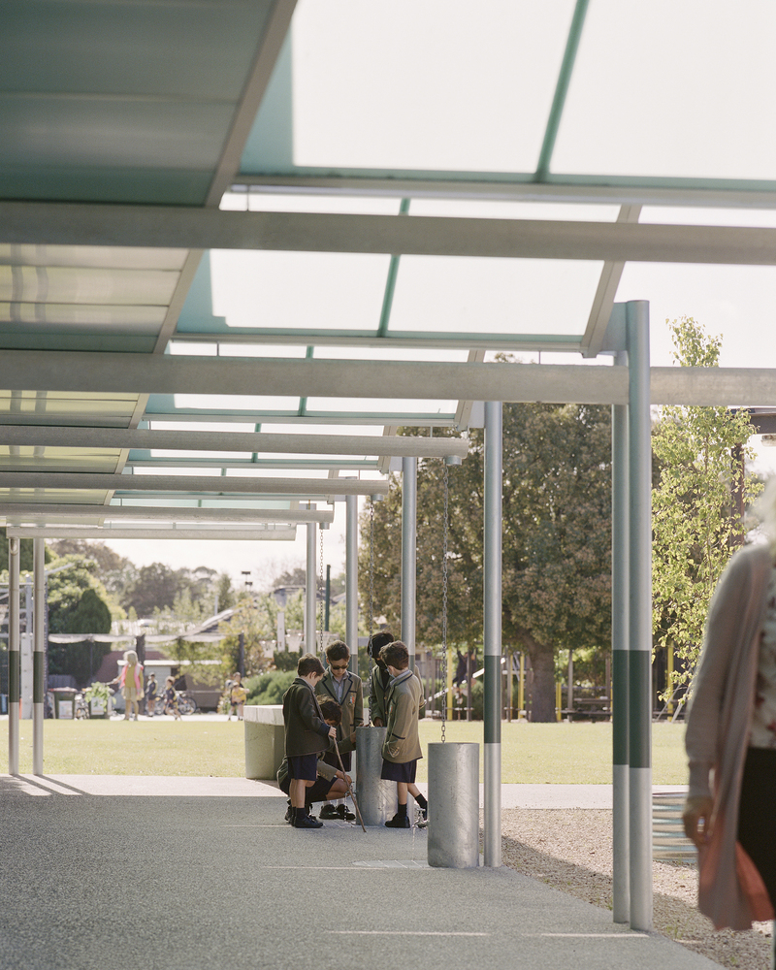
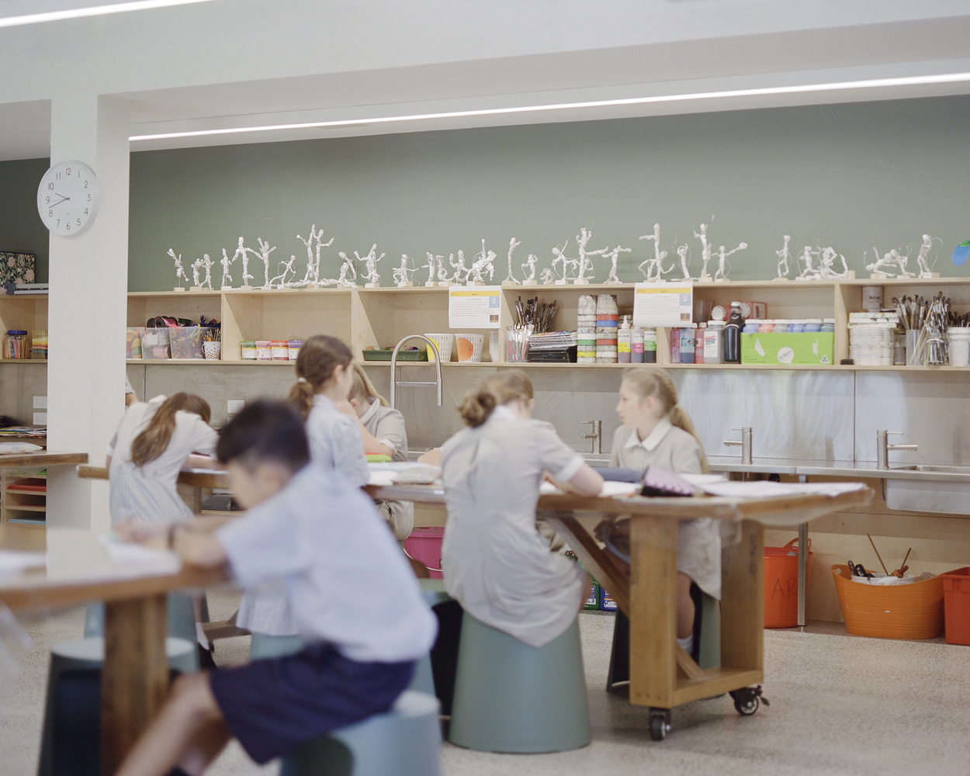


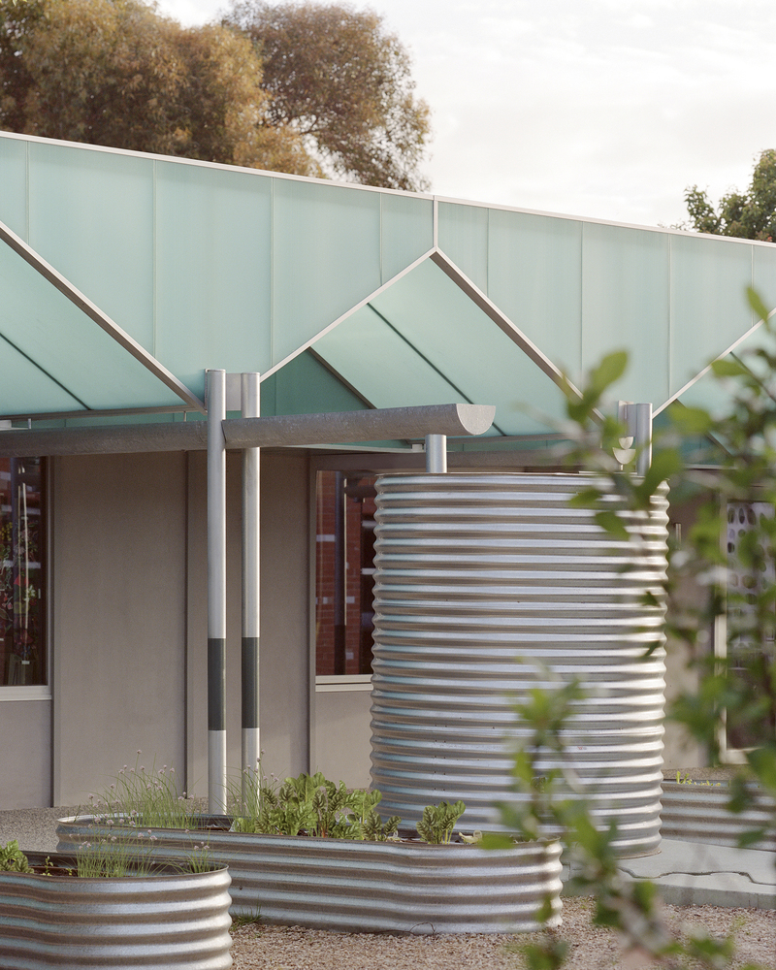
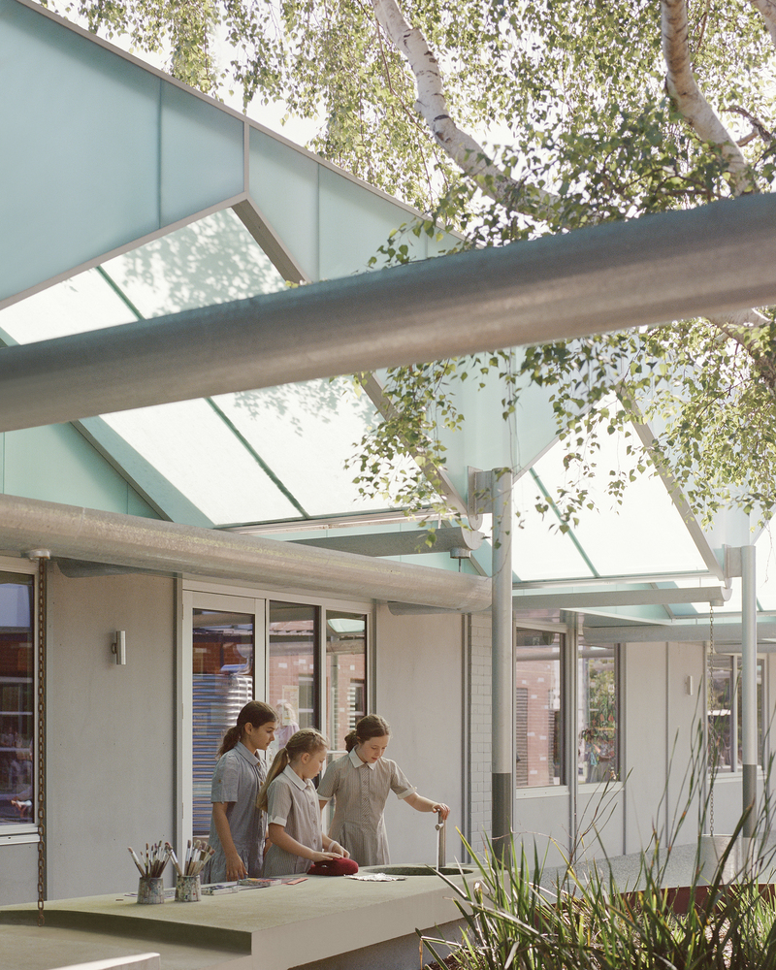

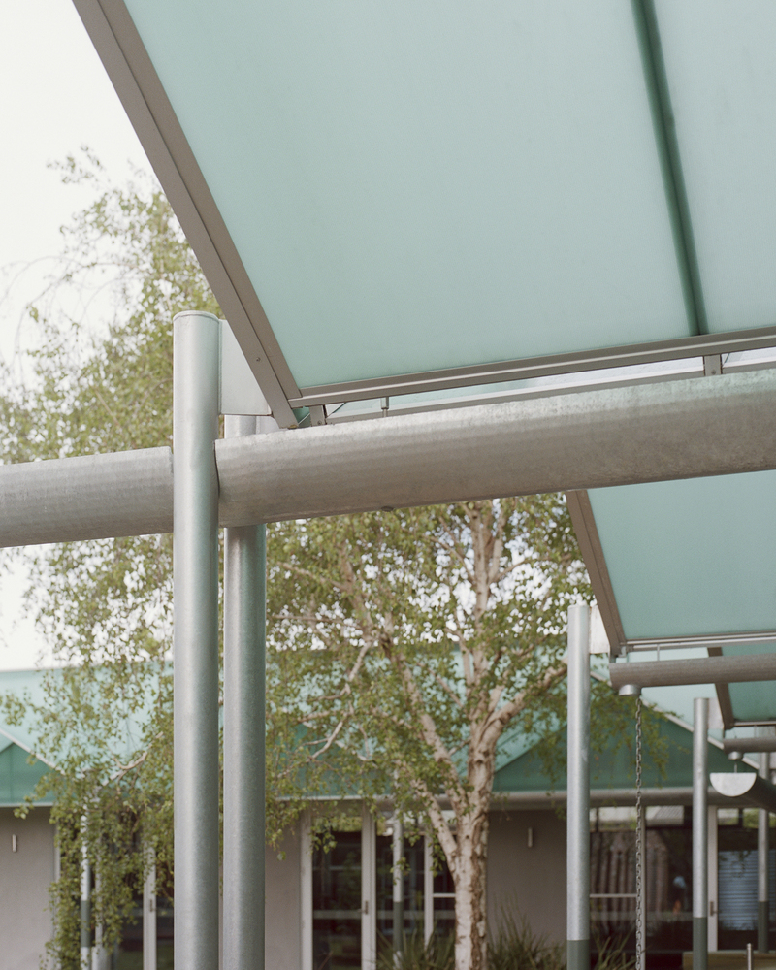






This project enables the establishment of a consolidated STEAM precinct for Firbank Grammar School’s Sandringham Primary School campus. Promoting a transdisciplinary STEAM program was a key component of the school’s curriculum. The precinct will bring together class types currently dispersed throughout the campus, including music, art, robotics, and food technology. The proposed site for the new STEAM precinct comprised two existing brick buildings - the Social Centre and a general purpose classroom building - completed in the early 2000s. Located at the periphery of the school campus, the existing buildings enclosed a small triangular garden along two edges, with the Learning Hub situated along the garden’s third edge.
The design response was to achieve more with less by implementing a series of modest and precise interventions to the existing buildings, improving their overall performance and programmatic function. The key new element was a canopy structure that unified the previously disparate buildings into a cohesive, identifiable precinct with increased permeability and improved connections between indoor and outdoor learning spaces. Carefully considered extractions and additions defined the project scope in order to meet tight budgetary constraints. Interior walls were removed to provide large, flexible classrooms with access to resources that could be customized to suit the particular needs of each class. An under utilized toilet block was replaced by two small group rooms, activating the previously blank facade that connects the new STEAM precinct to the existing campus while facilitating a variety of learning group sizes and abilities. Interiors were lined with acoustic panels to improve acoustic performance.
As well as seeking to reduce environmental impact through adaptive reuse, a key ambition of the project was to celebrate the school’s focus on sustainability through the ‘Living Lab ' Lab‘concept. The architecture acts as a pedagogical tool that displays sustainable practices and learning, providing a means of engaging with students and the wider school community. A light filled canopy makes the rainwater harvesting process perceivable and interactive through its architecture.
from archdaily
'Culture' 카테고리의 다른 글
| *커먼 스페이스 [ NEME Studio Architects ] Common Space (Renovation of Qing Dynasty Paw (0) | 2023.11.10 |
|---|---|
| *타블루 비지터 센터 [ Bovenbouw ] Tabloo Visitor Center (0) | 2023.11.02 |
| *이벤트 센터 [ RISCO ] Convento do Beato Event Center (0) | 2023.10.31 |
| *콘크리트의 정직함 [ Punto Arquitectos ] CIMA Elementary School (0) | 2023.09.07 |
| *사이네살로 타운홀 [ Alvar Aalto ] The Säynätsalo Town Hall_A Confluence of Opposites (0) | 2023.09.06 |