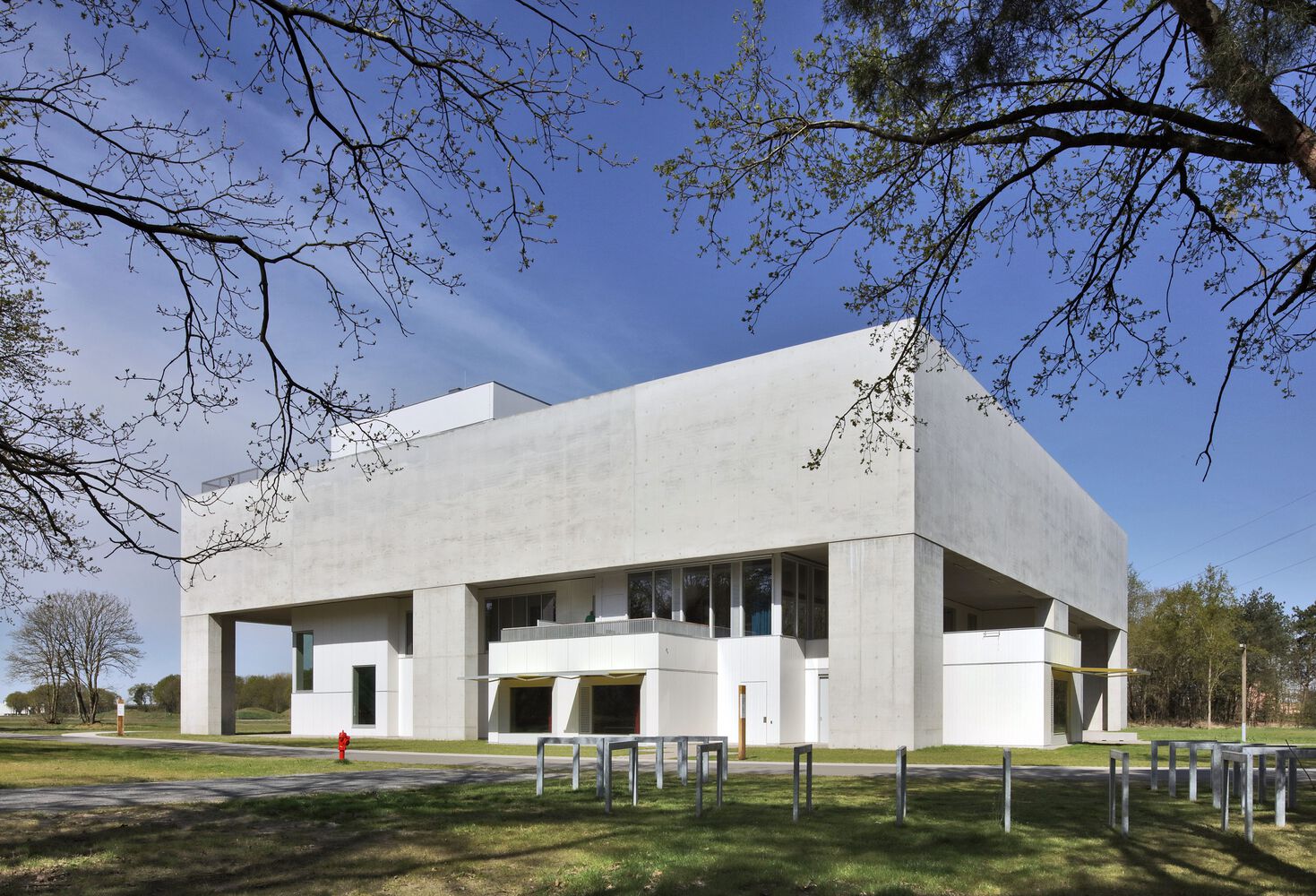
 |  |  |
Bovenbouw-Tabloo Visitor Center
보벤보우 아키텍트와 오노 아키텍트는 벨기에 데셀에 위치한 중저준위 방사성 폐기물을 저장하기 위한 커뮤니티 센터를 설계 했다. 방사능이 감쇄되는데 필요한 300년 동안 예측할 수 없는 변화에 대비할 수 있어야 하는 건물이 필요했다. 지상에 12미터 위에 공중에 부유하는 듯한 이미지를 전달하는 인상적인 구조물과 공간, 홀, 다목적 프로그램을 수용하는 아래쪽 부분으로 구성된다.




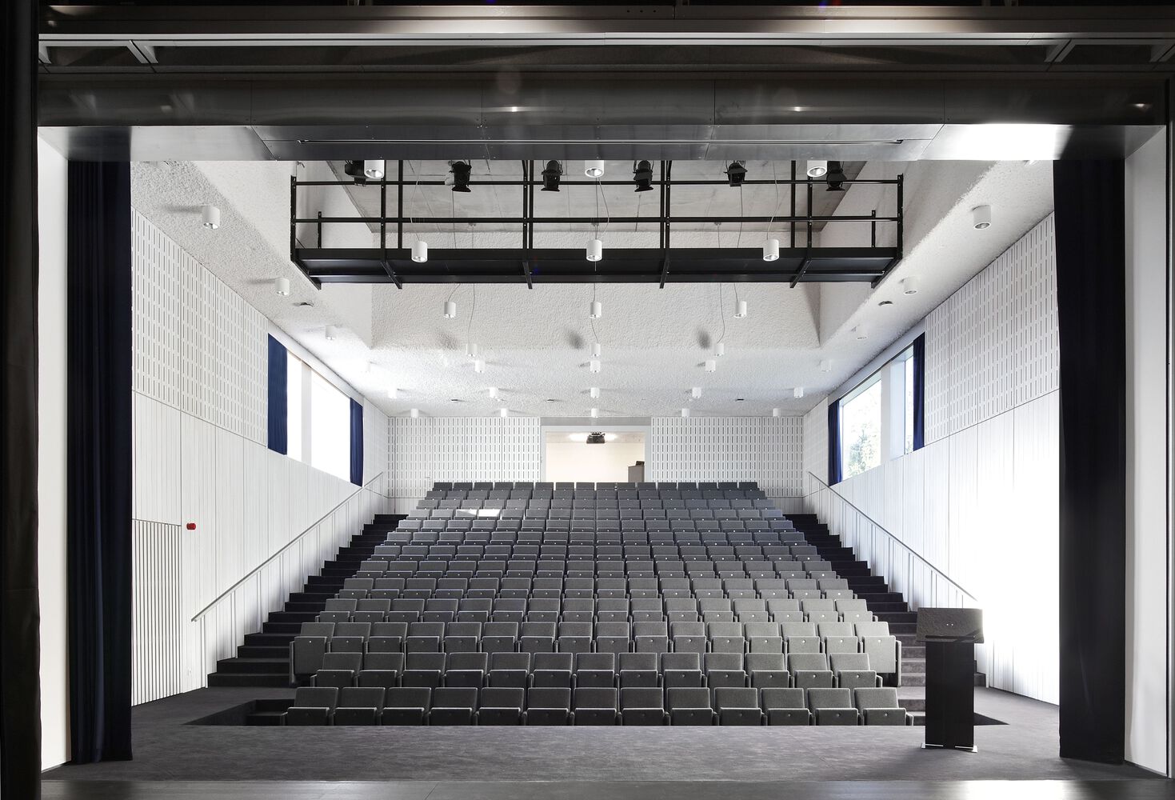
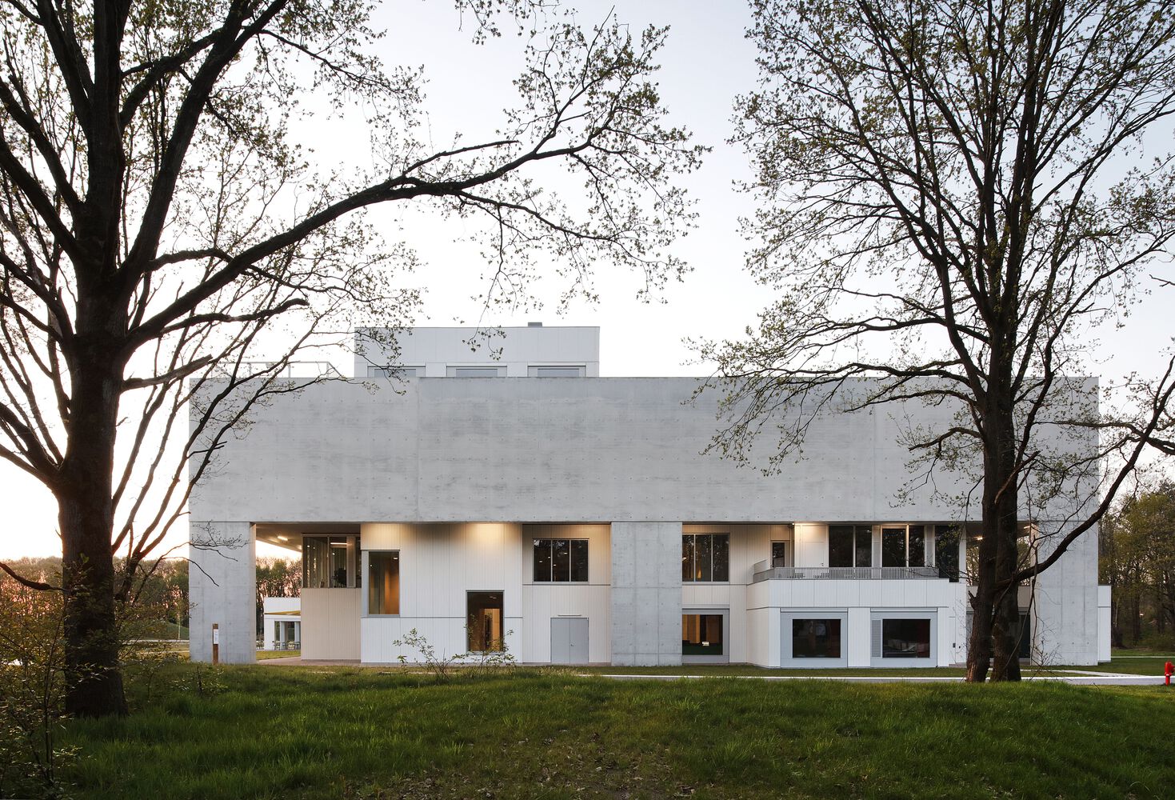




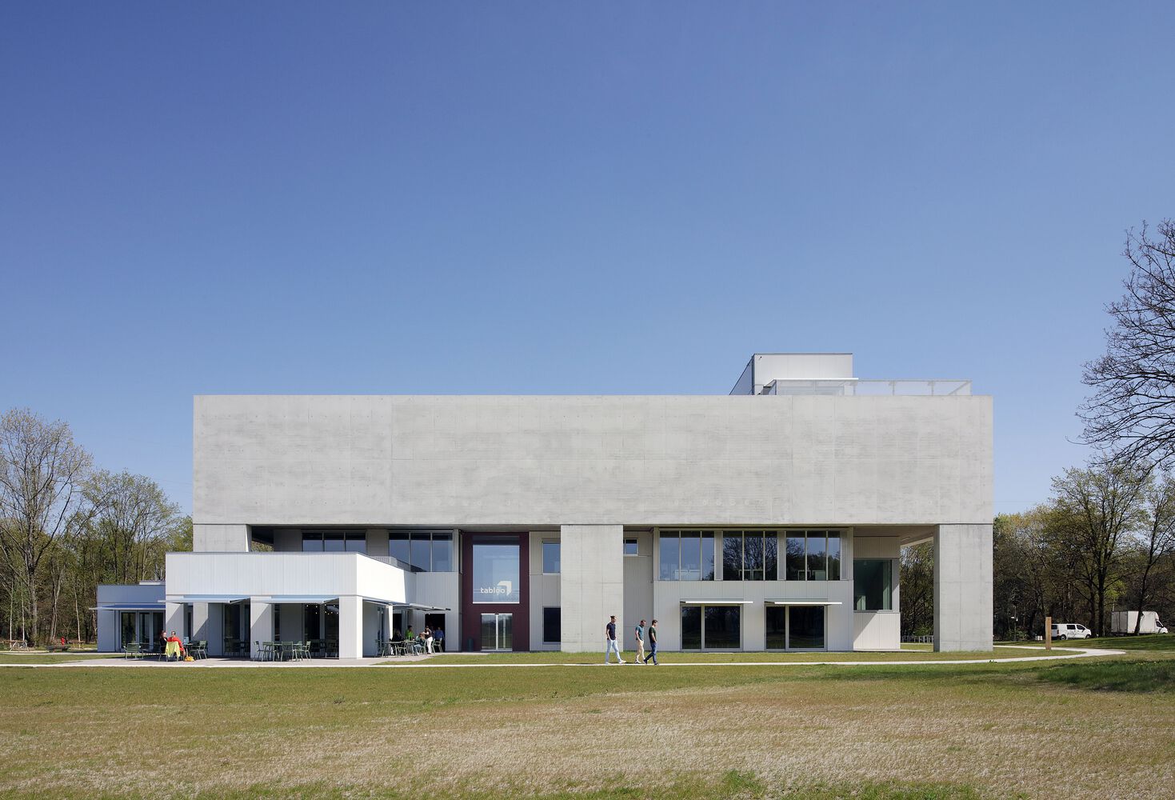


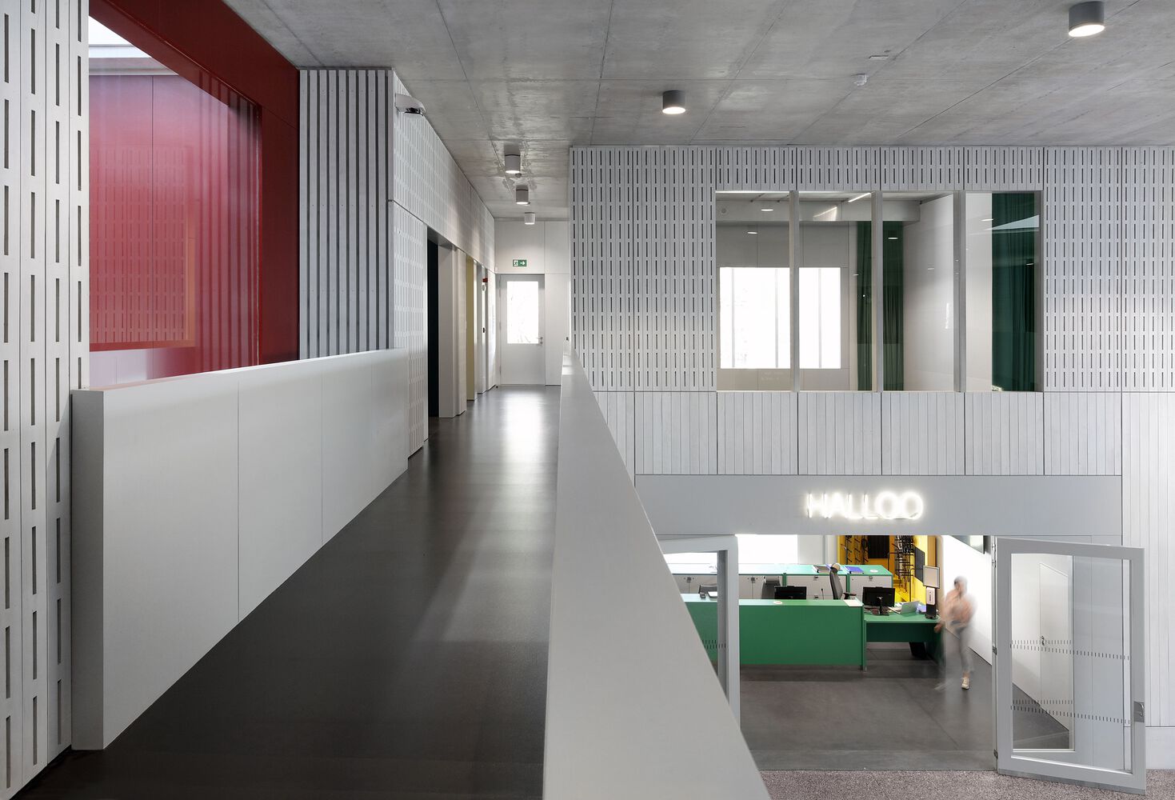




Bovenbouw Architectuur and ono architectuur designed a communication center for the storage of low and medium-level radioactive waste in Dessel, Belgium. To remain relevant throughout the 300 year process required to decrease the radioactivity, the building must be able to adapt to unforeseeable changes over the centuries. Aiming for dialogue and opportunities to play the widest possible role, we proposed a building consisting of two parts; an imposing structure that floats like a table more than 12m above the ground in which exhibition spaces are located, and an airy infill below that accommodates the multifaceted program of spaces, halls and offices.
The dominance of the structure gives order and consistency to the infill. The multiformity and adventurous nature of the infill give scale and recognizability to the whole. The infill of the concrete table is a lively collage of separate and stacked buildings and building parts that represent the richness of ideas and needs. The collage tactic allows spaces with different floor heights, relationships, and rhythms to have a place in the building. The design for the landscape park in which the communication center is located came about in close collaboration with Studio Secchi Viganò.
The intention of the landscape park is to make the site near the waste disposal a public space; the disposal of waste is not something secretive but is a matter that concerns us all and therefore should be part of the public domain. Therefore, a landscape is created that is of natural and ecological interest, but at the same time offers plenty of opportunities to be used by the communities of Dessel and Mol and by visitors to the center.
As a result of an intensive consultation process with several resident groups, we proposed an open and composite building, instead of an intact or hermetic figure. The new building is a composition of buildings so that the design remains open to new insights. This means that the consultation process does not stop after the building has been completed, but something new can be added or something else left out whenever the needs change. We saw the assignment in the function of the time dimension in which it is situated. We did not come up with a neutral building, but a specific structure that creates an analogy with the theme in an interesting way.
Similarities in the design of the building with the disposal and processing site, bring visitors closer to the entire event. Because nuclear energy and the problems associated with it are very abstract, we wanted to devise a building with a high experiential value. Architectural events such as passerelles, differences in scale, powerful transitions, adventurous routes, scenic staircases, and a lookout point make a visit an experience, on top of the exhibition and its peripheral program. The building is split into two parts. The dominance of the structure gives order and consistency to the interpretation. The multiplicity and adventurous character of the interpretation gives scale and recognisability to the structure.
from archdaily
'Culture' 카테고리의 다른 글
| *아치콘크리트 [ CCA Centro de Colaboración Arquitectónica ] Community Center (0) | 2023.11.24 |
|---|---|
| *커먼 스페이스 [ NEME Studio Architects ] Common Space (Renovation of Qing Dynasty Paw (0) | 2023.11.10 |
| *호기심 센터 [ Studio Bright ] Firbank Sandringham Curiosity Centre (0) | 2023.11.01 |
| *이벤트 센터 [ RISCO ] Convento do Beato Event Center (0) | 2023.10.31 |
| *콘크리트의 정직함 [ Punto Arquitectos ] CIMA Elementary School (0) | 2023.09.07 |