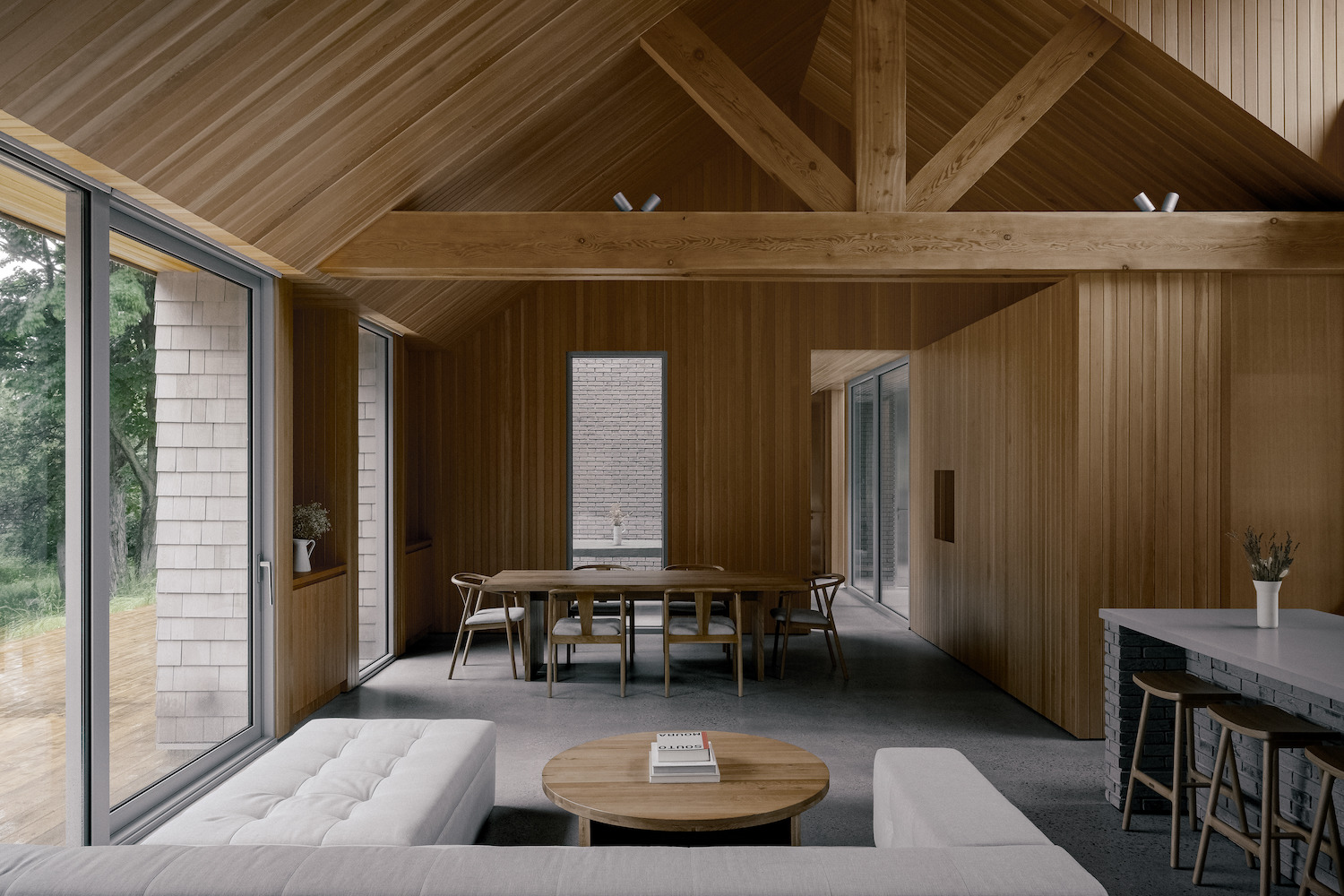
 |
 |
 |
StudioAC-Cherry Valley
StudioAC가 설계한 미니멀 하우스 체리밸리는 캐나다 프린스에드워드 카운티에 위치한다. 초원과 호숫가로 이어지는 산등성이 초입에 위치하여 자연스레 호수를 전망하는 뷰포인트를 생성한다. 주택은 이러한 뷰를 감상하기 위해서 대형창문과 파노라마 창문이 설치되어 있다.



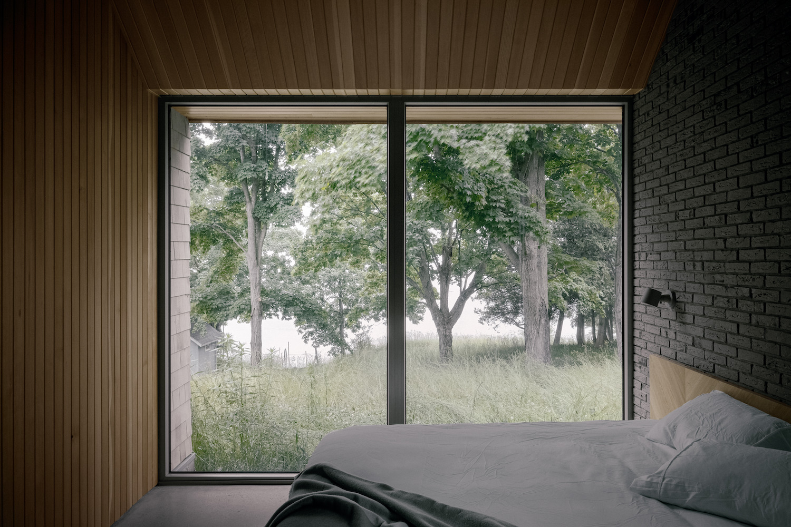



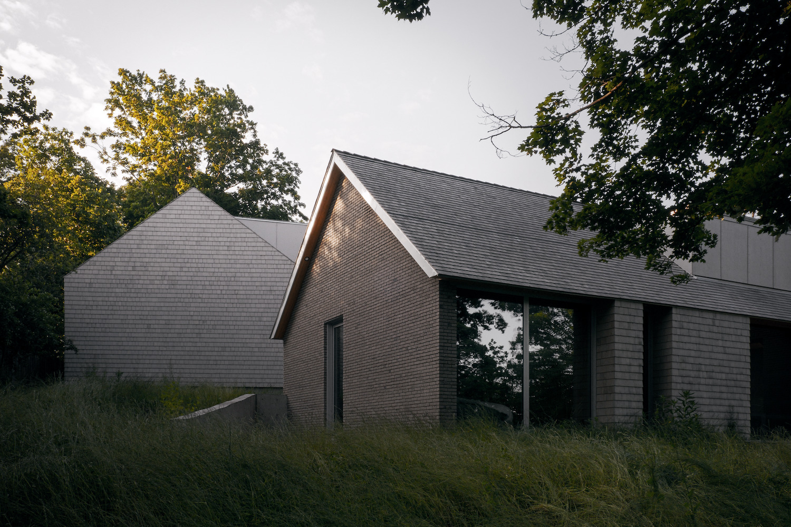
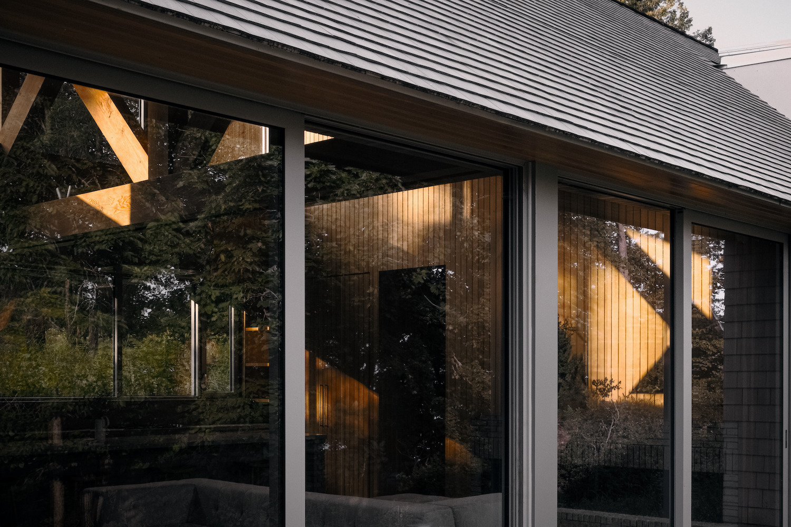
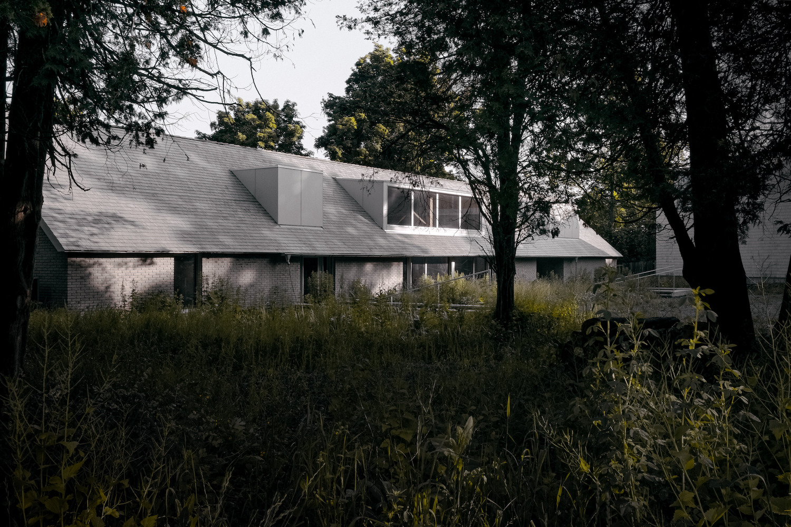




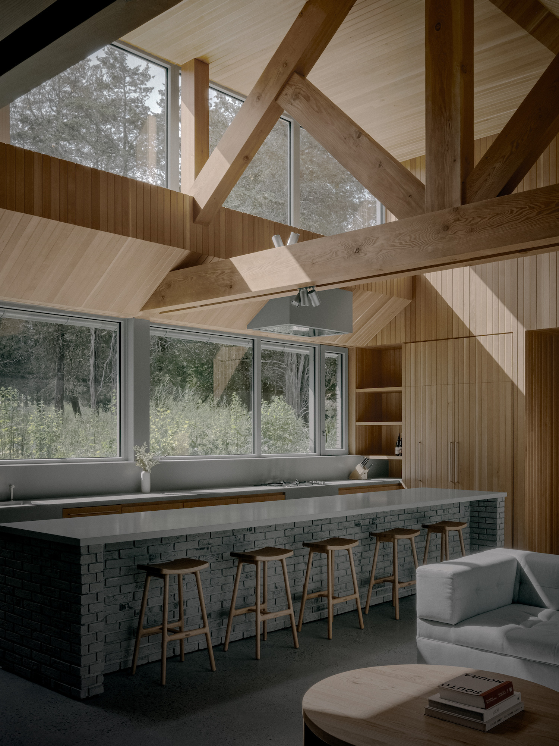
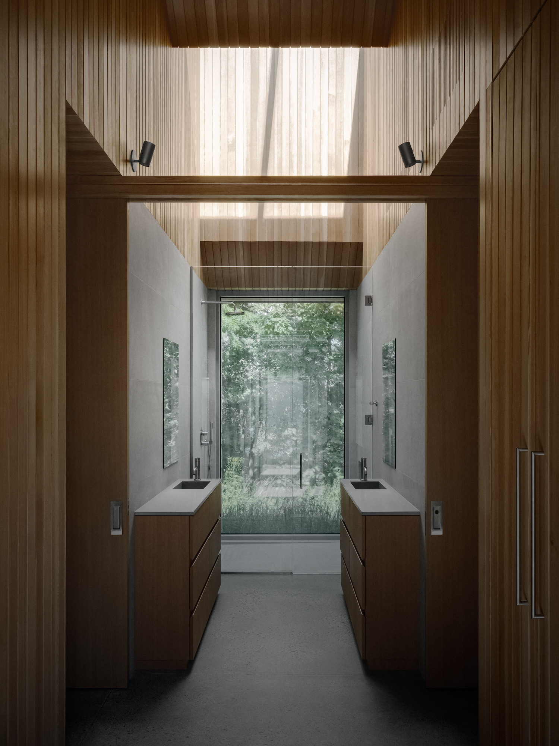

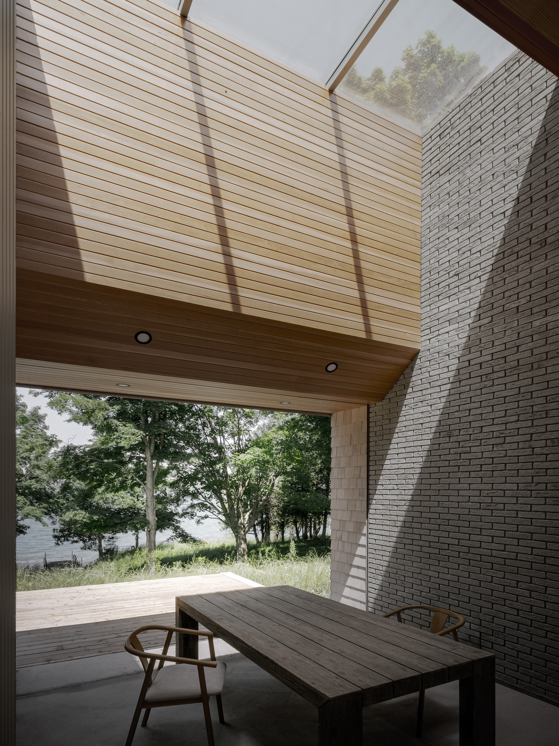
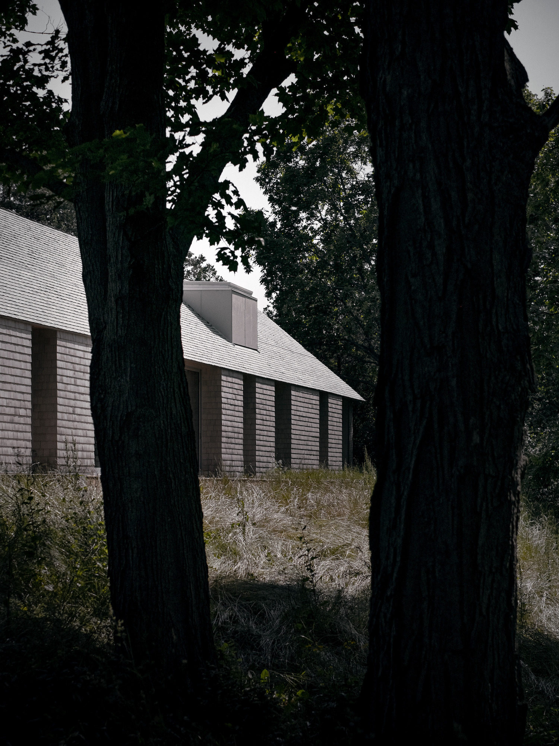
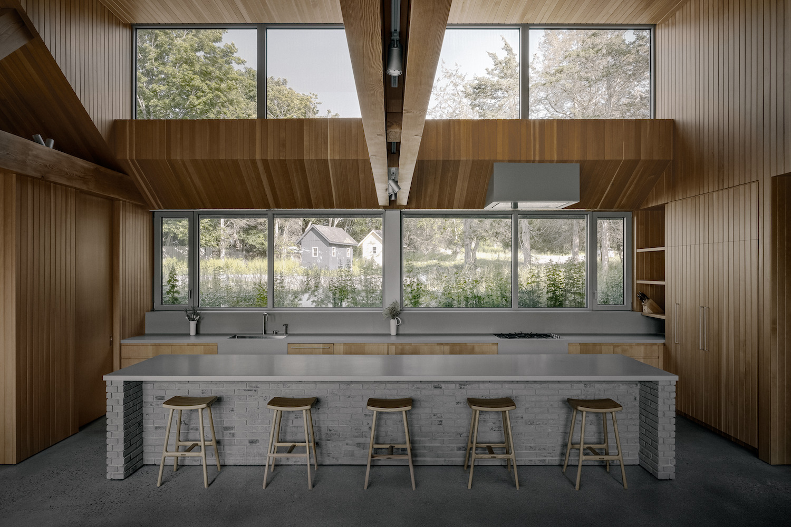




Cherry Valley is a minimal house located in Prince Edward County, Canada, designed by StudioAC. This area is renowned for its complex coastline and emerging wine industry, with a landscape that primarily features fields and shorelines. Cherry Valley is positioned on a site that encompasses both a meadow like plateau at its entrance and a ridge leading down to the lakeshore. The house is strategically placed just below the tree canopy, on a natural ridge offering shelter from the wind and views of the lake, framed by trees. The design of the residence integrates it into the ridge, with the rear protected and the front offering views from beneath the tree line. The house features large windows facing the lake, and ground-level panoramic windows overlooking the meadow.
These windows provide an immersive view of the surrounding nature, from the ground up to the sky. The design also includes larger dormers that enhance natural light, replicating the effect of sunlight filtering through tree canopies. The architectural style and materials of Cherry Valley draw on the local agrarian architecture. The use of brick and cedar reflects the dual nature of the site: brick forms the solid wall against the hillside, while cedar extends down the facade facing the water, complementing the surrounding trees. Inside, the walls and surfaces are clad in Douglas fir, with brick elements that echo the exterior design. This blend of materials and the strategic siting of the house create a dialogue between the building and its natural surroundings, making Cherry Valley a notable example of contemporary residential architecture that respects and enhances its setting.
from leibal
'House' 카테고리의 다른 글
| *미니멀 주택 [ ZROBIM architects ] Matski House (0) | 2023.12.14 |
|---|---|
| *고메즈 하우스 [ Jorge Garibay Arquitectos ] Gómez House (0) | 2023.12.08 |
| *그린하우스 Hayhurst and Co designs low-energy London home as "domestic-scale greenhouse" (0) | 2023.12.05 |
| *콘크리트 하우스 [ Croxatto y Opazo Arquitectos ] Lagunita House (0) | 2023.12.04 |
| *블럭블럭 [ Jorge Garibay Arquitectos ] Lujambio House (0) | 2023.11.27 |