
 |
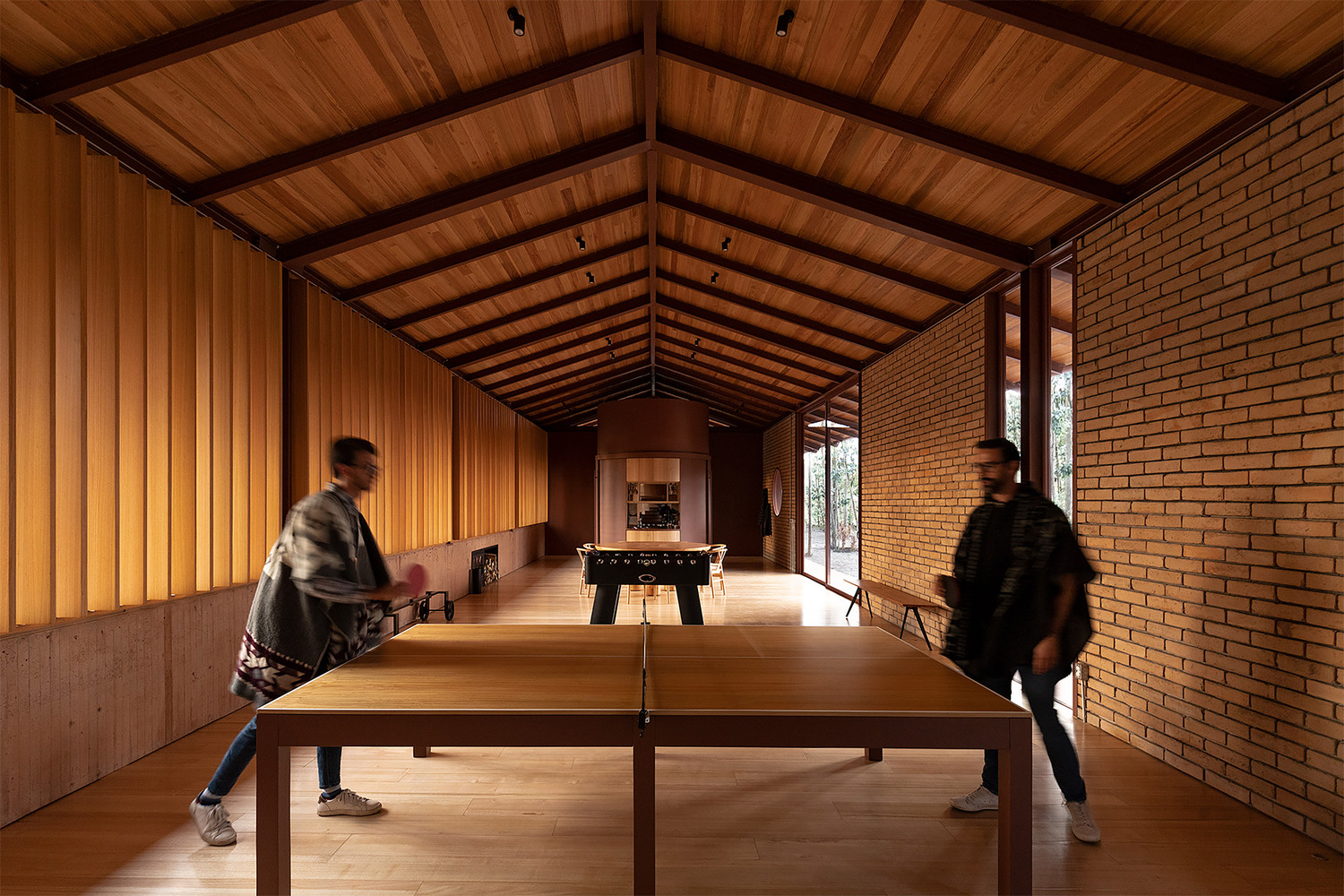 |
 |
Gabriel Rivera Arquitectos-Picadero
클라이언트의 요구와 프로젝트가 위치한 상황에 대응하기 위해 유니티는 부지를 분석하여 방향, 코토팍시 화산과 로스 일리니자스를 고려한 중요한 전망, 자연 환경, 진입로, 기존 건축물, 지형, 토양 연구, 강우량 및 기타 보완 연구와 같은 몇 가지 요소를 연구했습니다. 이 분석 결과를 바탕으로 프로젝트 개발을 위한 중요한 결정을 내릴 수 있었습니다. 그래서 우리는 효율적인 훈련을 위해 점프 경기장을 초목이 적은 곳에 배치하고 남북 방향으로 배치했습니다. 또한 서비스와 다목적 공간을 하나의 건물에 결합하여 승마 경기장 옆에 배치하여 경치를 활용하고 가능한 한 많은 나무를 보존하기로 결정했습니다. 건물은 세로로 길게 뻗은 정면이 햇빛을 향하도록 설계되었습니다. 폭우로 인한 물 여과와 습기를 피하기 위해 건축물을 높이 올렸습니다. 이 프로젝트는 2022년 10월에 시작되어 1년 후 완공되었습니다. 변조 강철로 만들어진 주요 구조물은 철근 콘크리트 받침대 위에 놓여 있습니다. 내부에 난방 시스템이 통합된 바닥 슬래브는 공간을 난방하고 쉼터로 전환할 수 있습니다. 내부를 향한 유칼립투스 목재 천장은 강철 하부 구조물 위에 설치되어 방수 처리가 되어 있으며 외부를 향해 점토 타일로 덮여 있습니다. 동쪽의 정면은 현지 벽돌 표면과 접합 유리를 사용하여 사용자를 코토팍시 화산의 점핑 링과 얼굴에 연결합니다. 서쪽 파사드는 접합 유리와 목재 브리즈솔레를 사용하여 내부 공간의 열을 유지하는 데 사용되는 두 가지 자원을 모두 활용했습니다. 이 파사드는 오후의 햇빛이 들어오는 것을 허용하며 일리니자스 산맥을 주요 경관으로 삼고 있습니다. 엘 피카데로는 집과 마구간을 연결하는 장소가 됩니다. 이 프로젝트는 동선을 통해 기존의 두 건축물을 연결하고 공터를 만남의 장소로 탈바꿈시켰습니다. Translated with DeepL.com (free version)
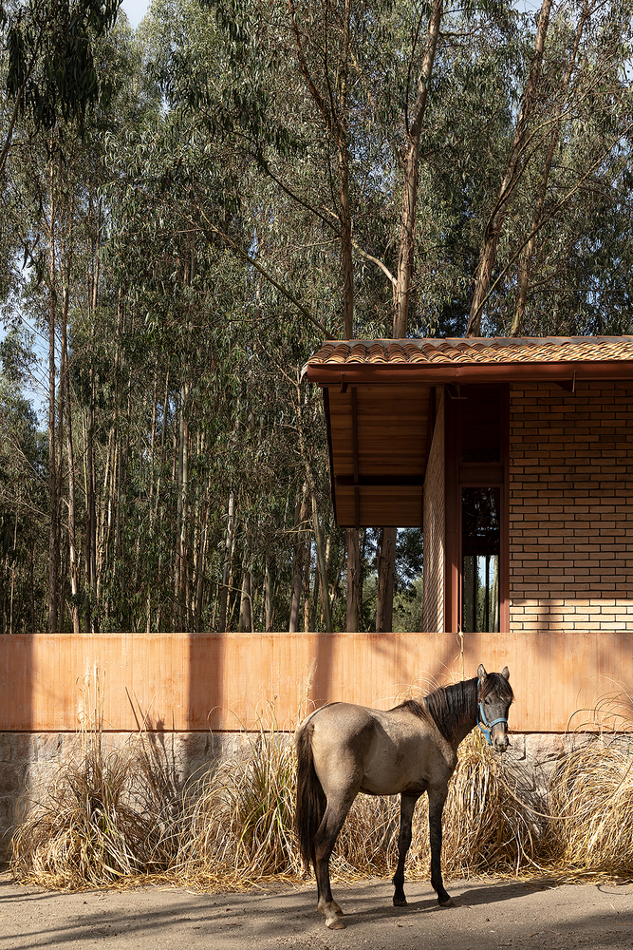

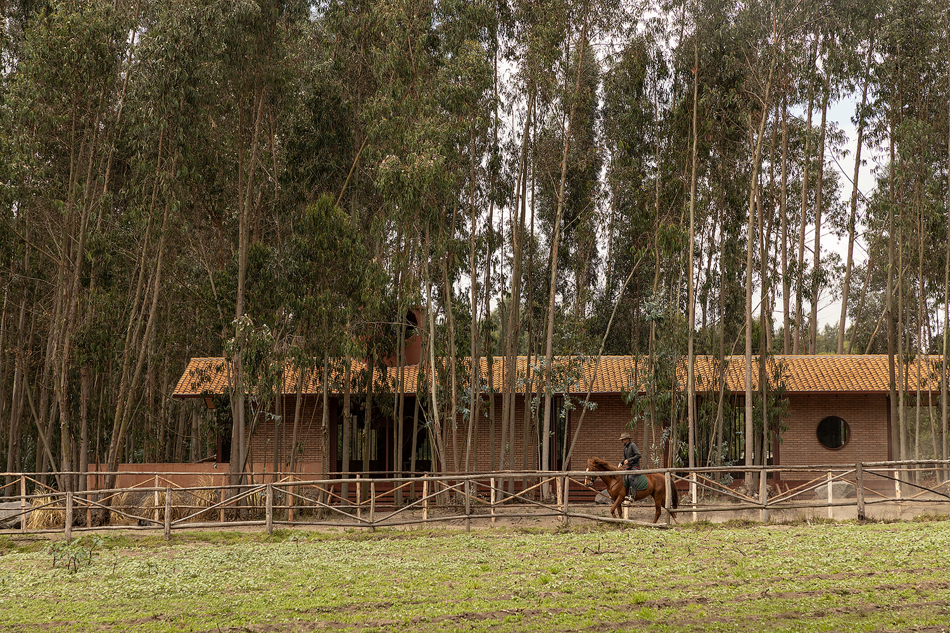




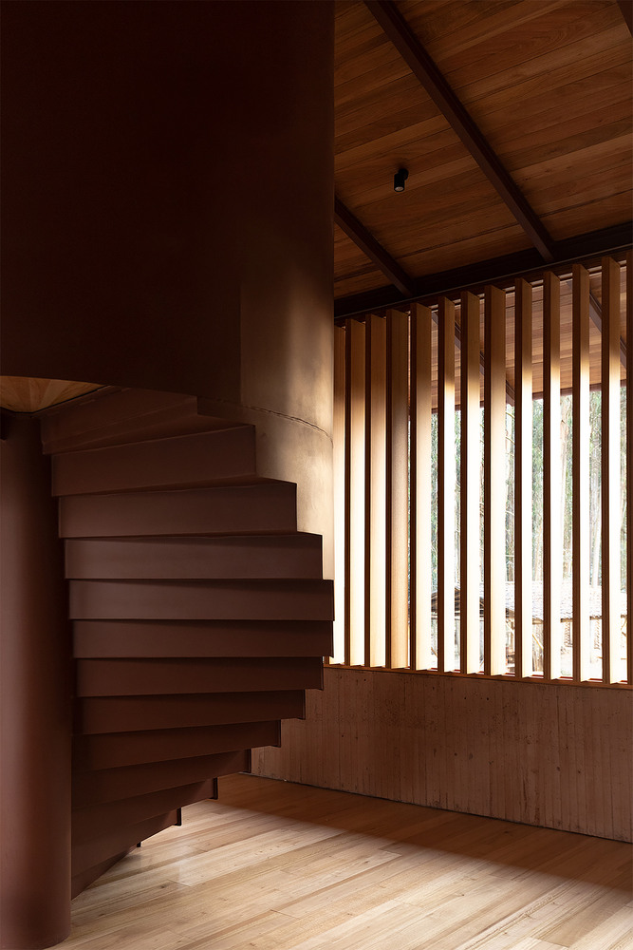
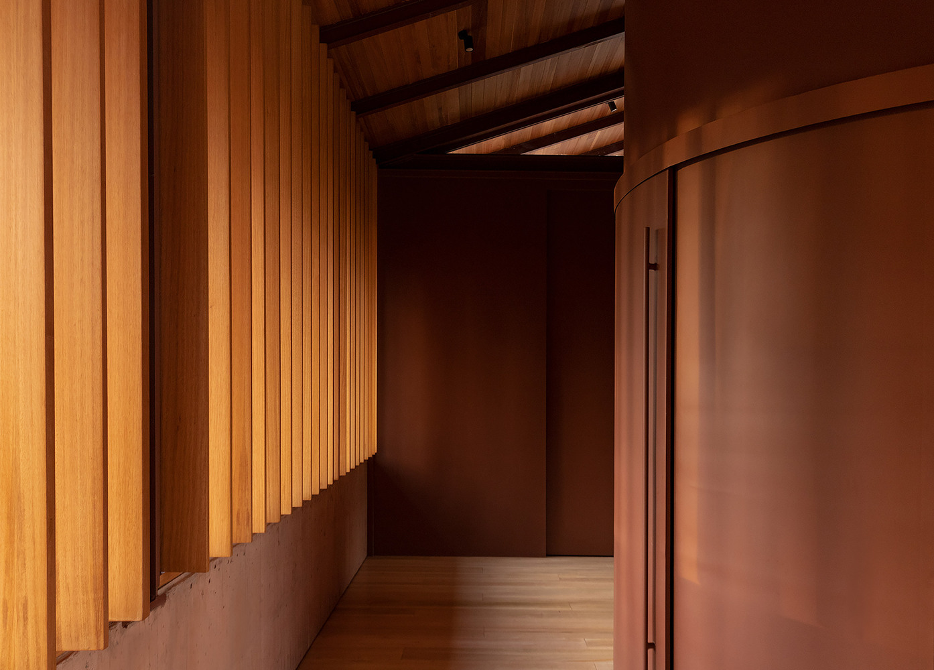



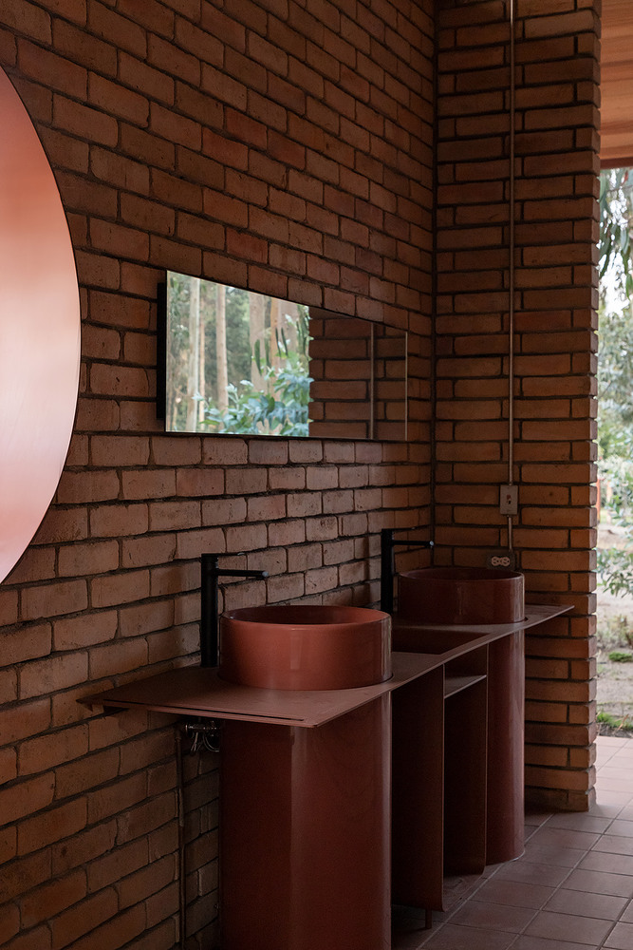

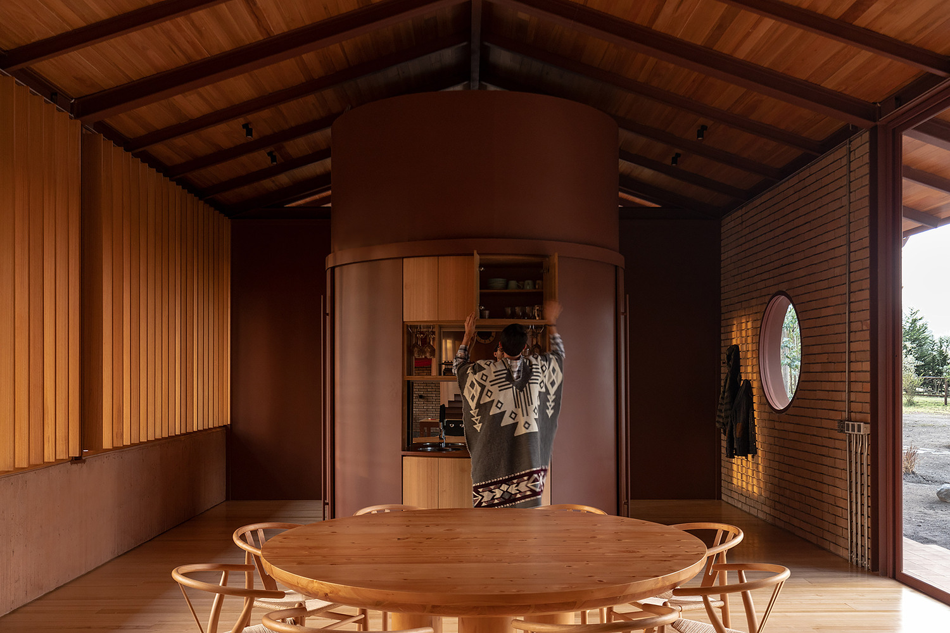


El Picadero is located in the Andes Mountains, in the province of Cotopaxi, Ecuador, in the Tanicuchí Parish. Located in Lasso, the project sits in a rural area dedicated to agriculture and cattle raising. Due to its proximity to the Cotopaxi volcano and Los Ilinizas, it is characterized by a cold climate, sandy soil and Andean vegetation, where eucalyptus trees, which are not native, have spread throughout the area. The 5,000 m2 rectangular lot, is full of eucalyptus trees that paint the ground in reddish, brown and mustard colors when leaves fall. The main house is located on the east side of the lot, while the stables are located on the west side. The purpose of the commission was to develop an in between space, considering the main house and the stables around it. A space composed of a jumping arena for horses, a service area, and a versatile space designed to change over time (initially a play area that is meant to evolve into suites and a common area).
To respond to the client's needs and the context where the project is situated, we analyzed the site, where we studied some elements such as orientation, important views considering the Cotopaxi volcano and Los Ilinizas, natural surroundings, access roads, existing constructions, topography, soil study, rainfall, and some other complementary studies. The results of this analysis allowed us to make important decisions for the development of the project. This is how we located the jumping arena in a place with less vegetation and gave it a north south orientation, to make training efficient. We also decided to combine the services and the versatile space in a single body and place it next to the riding arena, to take advantage of the view and preserve as many trees as possible. The construction directs its longitudinal facades to the sunlight. The construction is elevated to avoid water filtrations and humidity, due to heavy rains.
The construction of the project began in October 2022 and was completed one year later. Its main structure, made of modulated steel, rests on reinforced concrete plinths. The floor slab, with an integrated heating system inside, allows the space to be heated and converted into a shelter. The eucalyptus wood ceiling facing the interior, installed over a steel substructure, is waterproof and uses clay tile as a covering towards the exterior. The facade on the east side uses local brick surfaces and laminated glass to relate the user to the jumping ring and face of the Cotopaxi volcano. The west facade, uses laminated glass and a wooden brise soleil, helping both resources used to maintain the heat in the interior areas. This facade also allows for the afternoon light to enter, and takes the Ilinizas Mountains as their main view. El Picadero becomes the place of connection between the house and the stables. It is through its circulations that this project achieves a relationship between the two existing constructions, and transforms an empty lot, into a meeting place.
from archdaily