
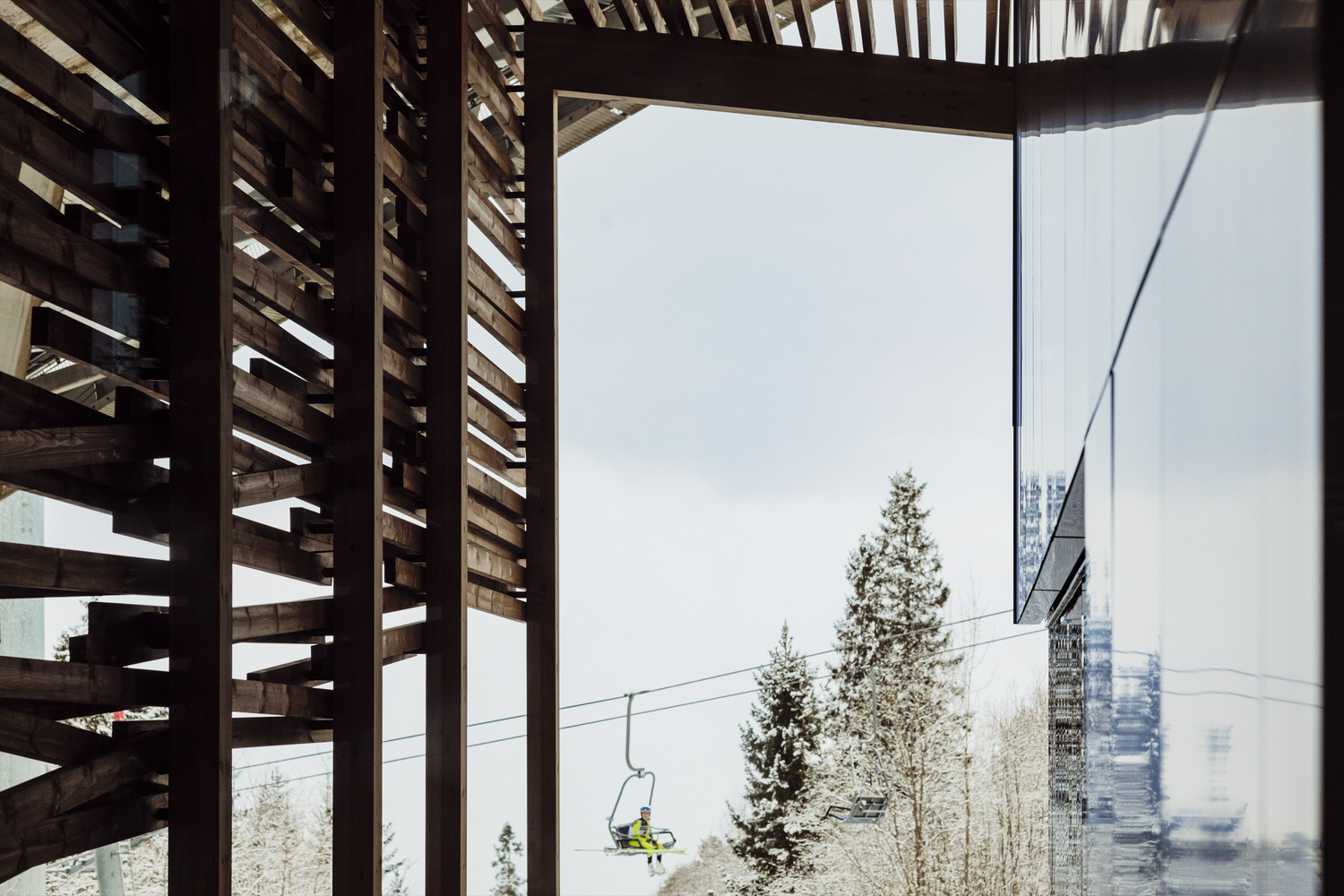 |
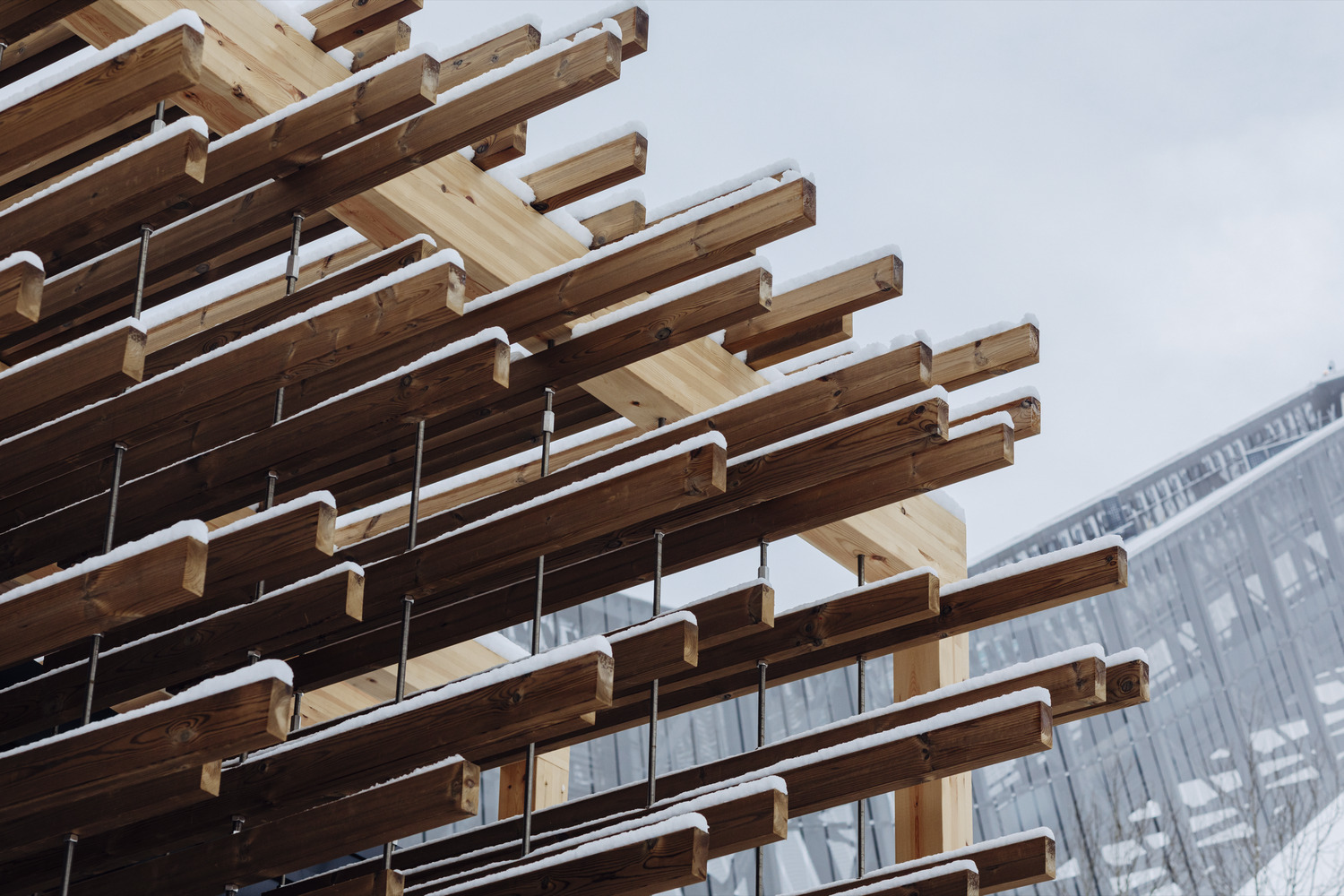 |
 |
Snøhetta-Norwegian Ski Museum
2010년 최신 업그레이드 이후 홀멘쾰른 스키 점프대의 웅장함에 가려져 있던 스키 박물관이 다시 조명을 받기 위해 변화의 과정을 거쳤습니다. 스키 점프대 아래 건물의 일부를 철거하고 새로운 증축과 입구를 도입함으로써 박물관은 이제 접근성이 향상되고 박물관만의 뚜렷한 정체성을 갖게 되었습니다. 스키 박물관은 스키 경기장에서의 가시성이 중요합니다. 따라서 박물관의 새 입구는 기존 건물에서 눈에 띄고 그늘에서 벗어날 수 있도록 하는 것이 중요했습니다. 점프대 자체와 관련 건물은 콘크리트, 강철, 돌, 어두운 색상과 같은 딱딱한 표면이 특징이기 때문에 더 부드럽고 따뜻한 표면의 요소와 대비를 이루는 것이 당연했습니다.
1207개의 나무 조각으로 이루어진 울타리. 디자인 정신의 핵심은 스키 경기장에서 박물관의 눈에 띄는 위치를 되찾는 것이었습니다. 전통적인 스키 소재에서 영감을 받아 유리와 노르웨이산 소나무 판자를 조화시킨 파사드는 방문객에게 등대 역할을 합니다. 5m 높이의 유리 벽은 스키장의 상징적인 울타리를 연상시키는 1207개의 세심하게 배치된 나무 조각으로 부분적으로 덮여 있습니다. translate by Deepl



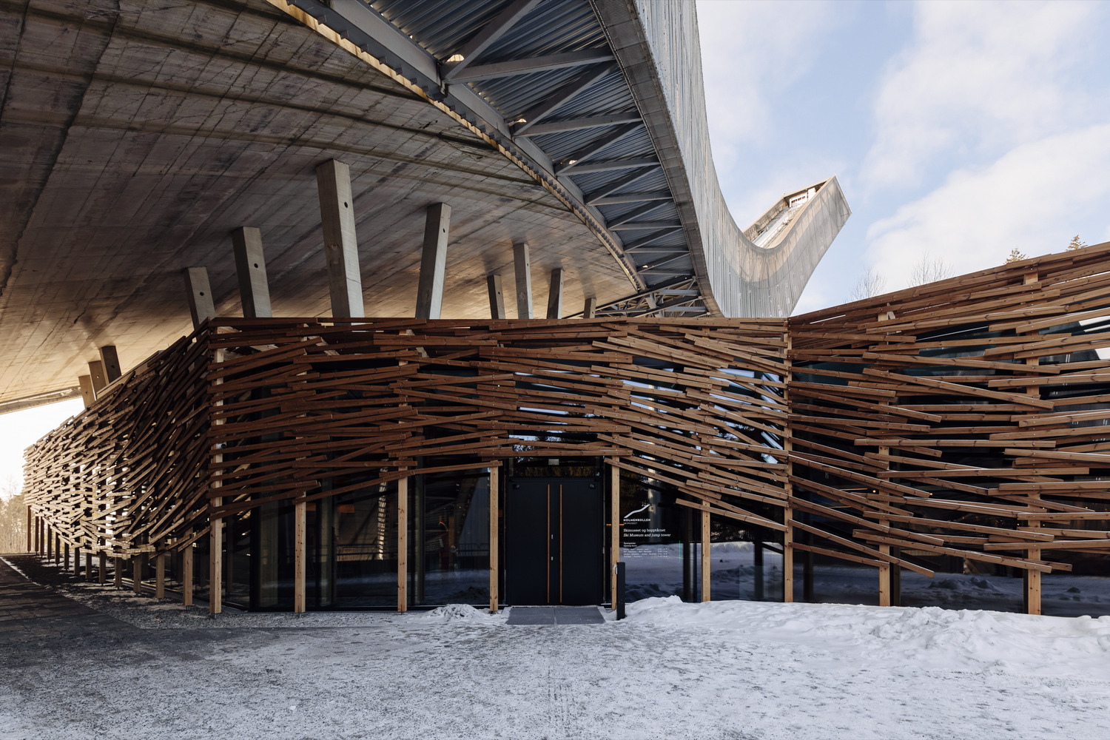




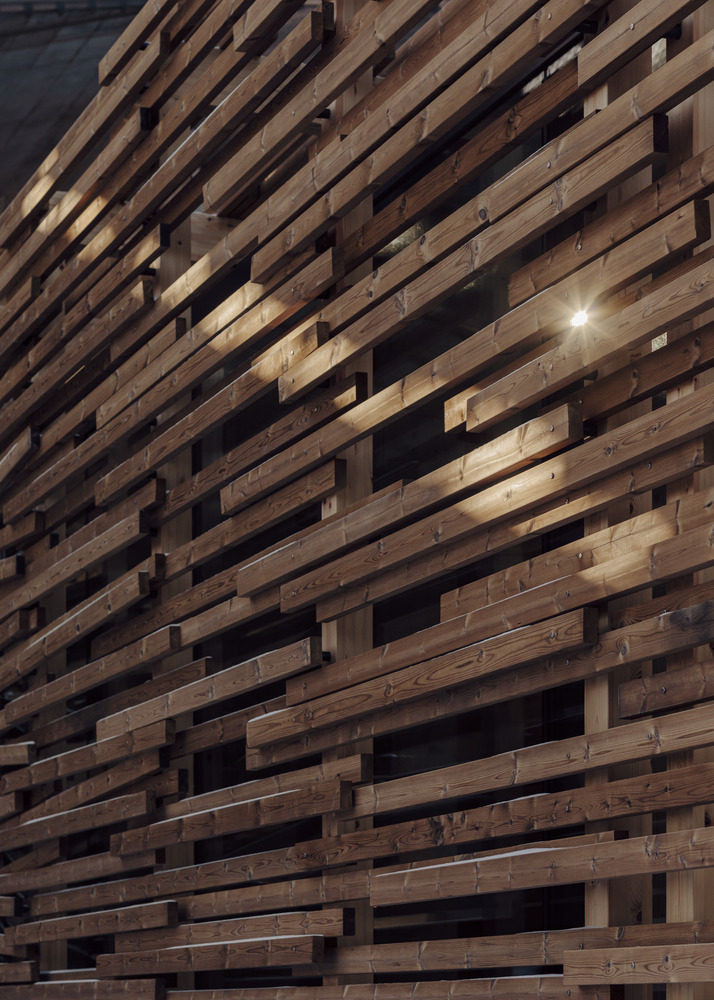

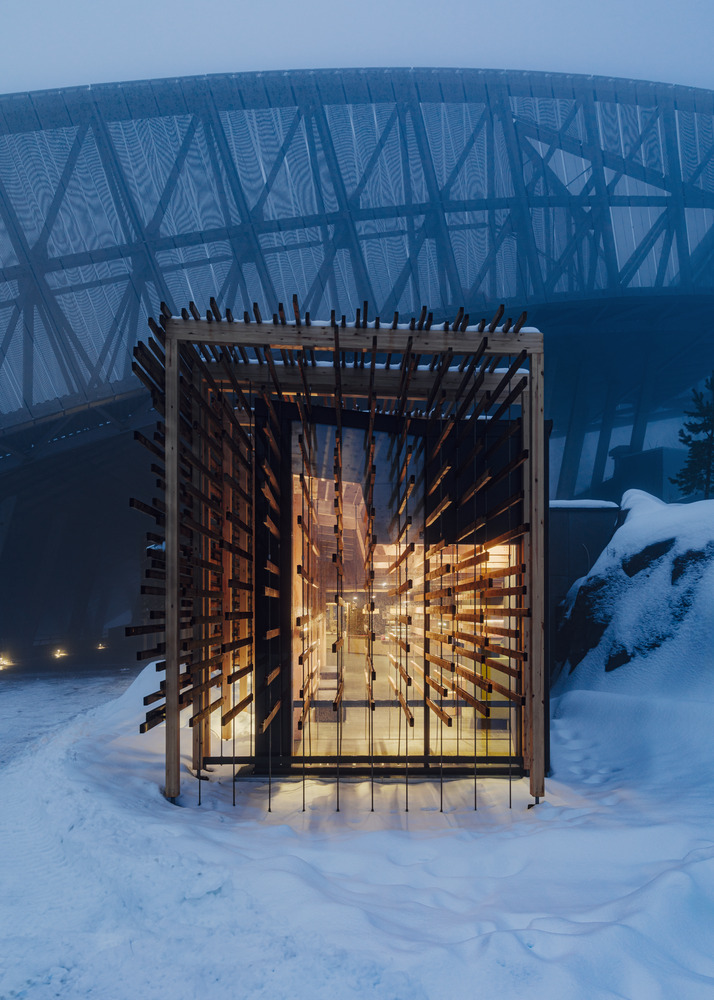


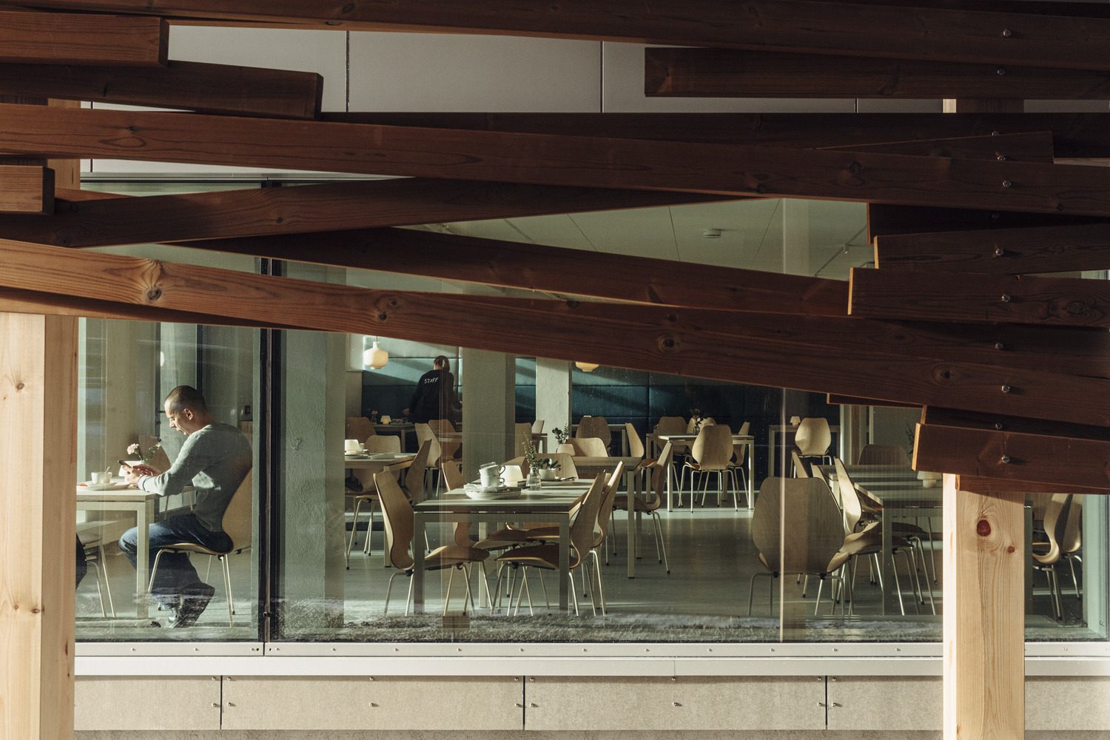


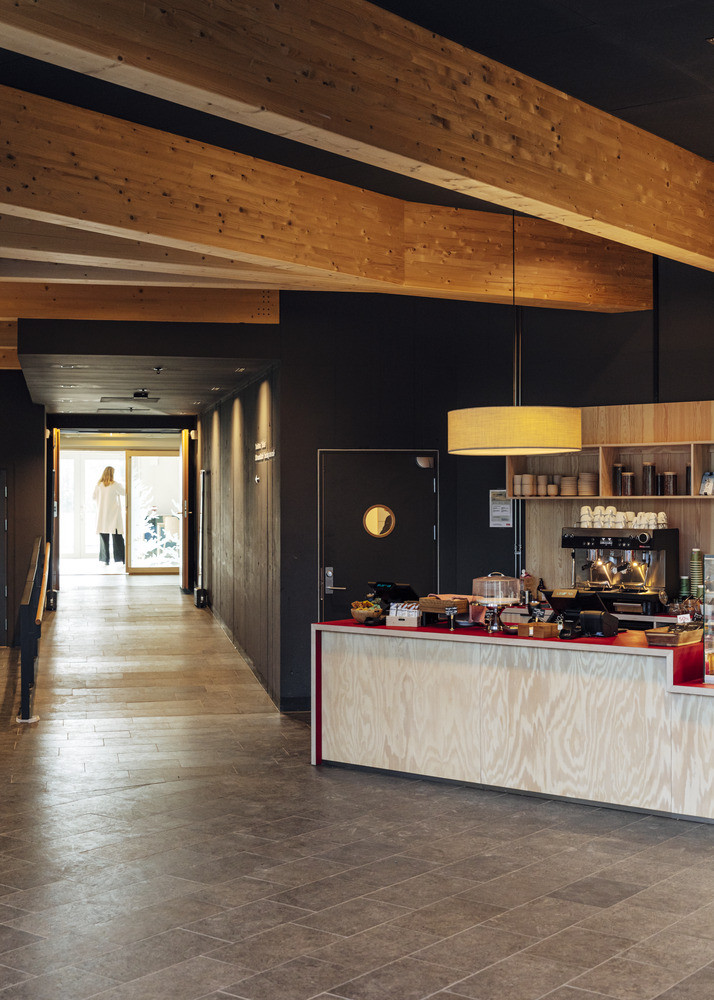




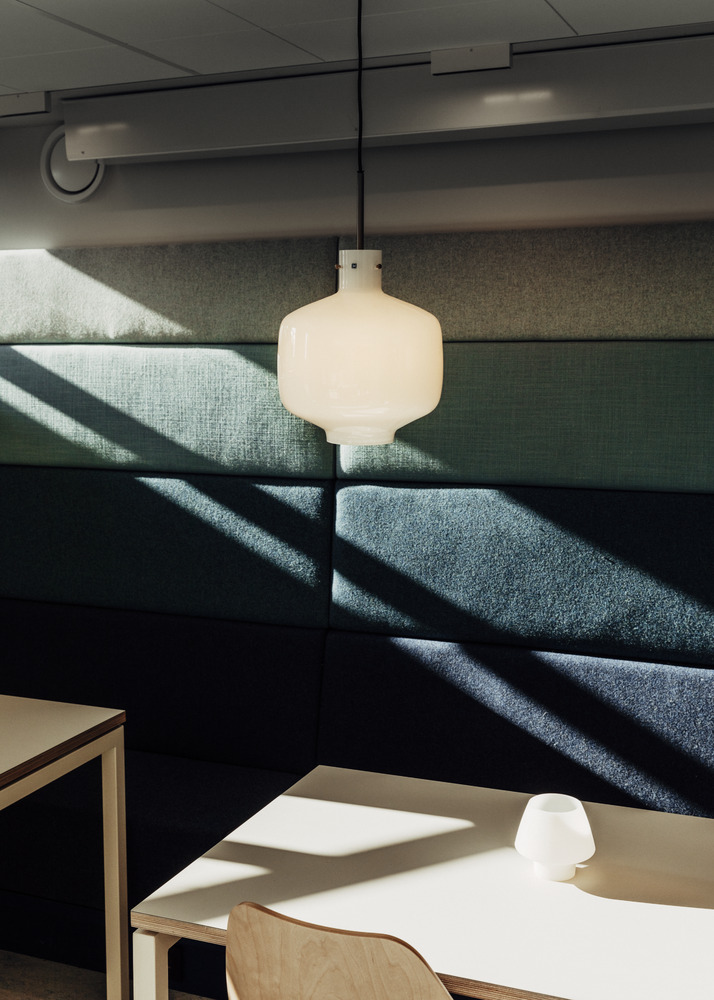

Originally overshadowed by the grandeur of the Holmenkollen Ski Jump following its latest upgrade in 2010, the Ski Museum has undergone a transformative process to be brought back into the light. By dismantling a portion of the building beneath the ski jump and introducing a new extension and entrance, the museum now boasts enhanced accessibility and a distinct identity of its own.
Visibility in the ski arena is important to the Ski Museum. Therefore, it was crucial that the museum's new entrance would stand out from the existing construction and bring it out of the shadow. Since the jump itself and associated buildings are characterized by hard surfaces such as concrete, steel, stone, and dark colors, it was natural to contrast it with elements of softer and warmer surfaces.
A fence of 1207 wooden pieces. Central to the design ethos was reclaiming the museum’s prominence in the ski arena. The façade, a striking blend of glass and Norwegian pine wood planks, inspired by the traditional ski material, serves as a beacon for visitors. A five-meter tall glass wall is partially covered with 1207 meticulously placed wooden pieces, reminiscent of the iconic skigard fences.
The façade guides guests towards the entrance while creating a welcoming forecourt. The organic shape lets light in and out, giving the building a unique identity and creating a visual filter between the interior and the exterior. Before the entrance, the cladding is pulled aside, revealing the front door with a wavy movement shape.
from archdaily