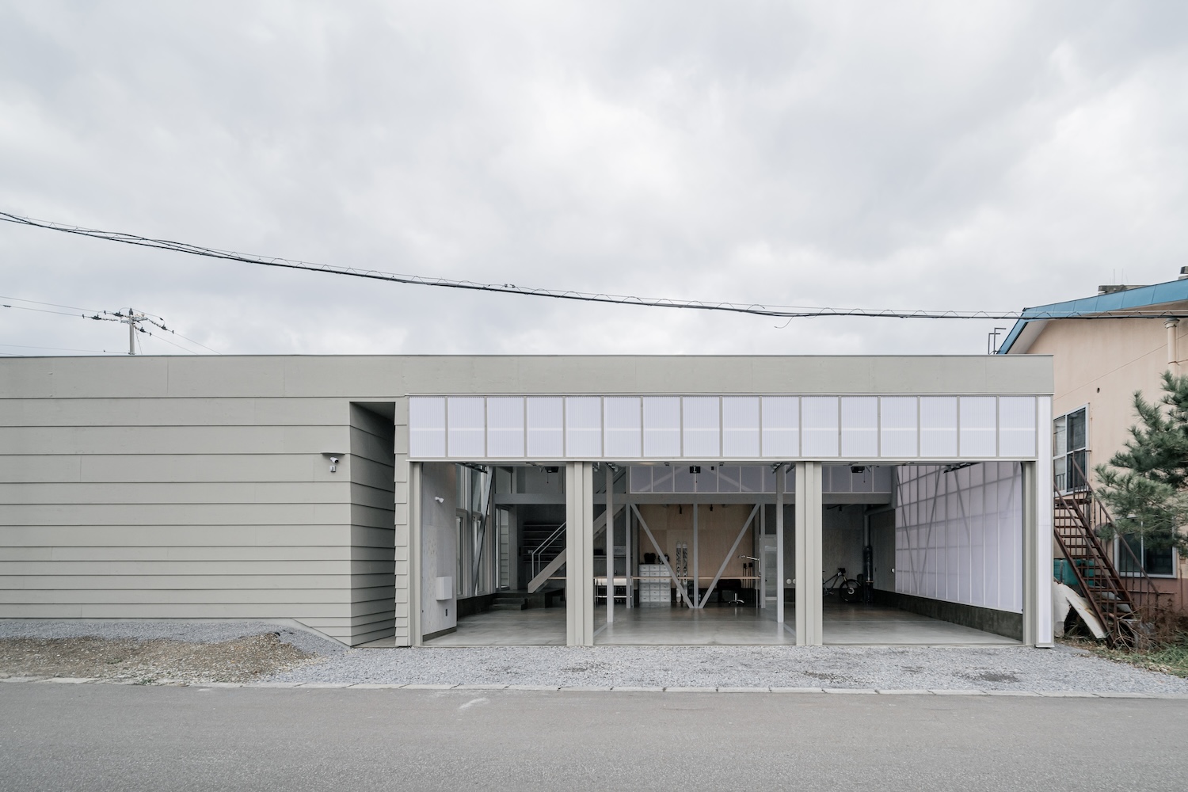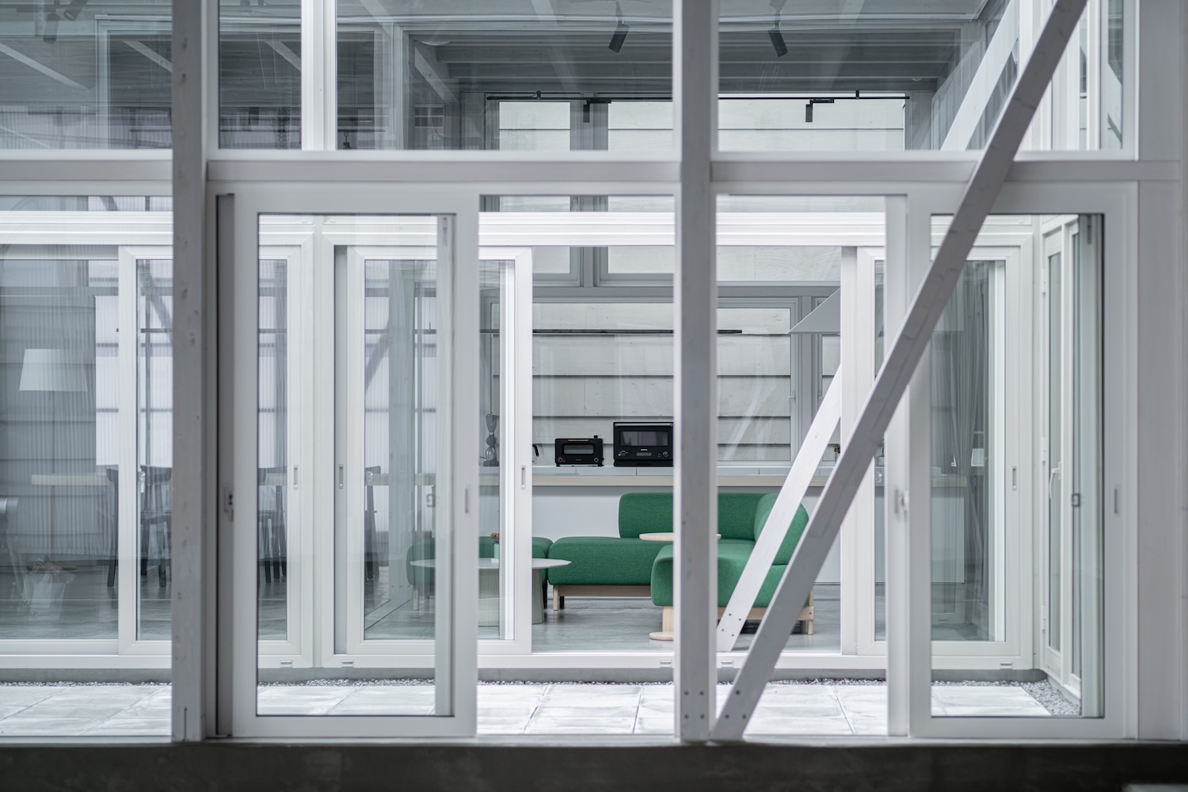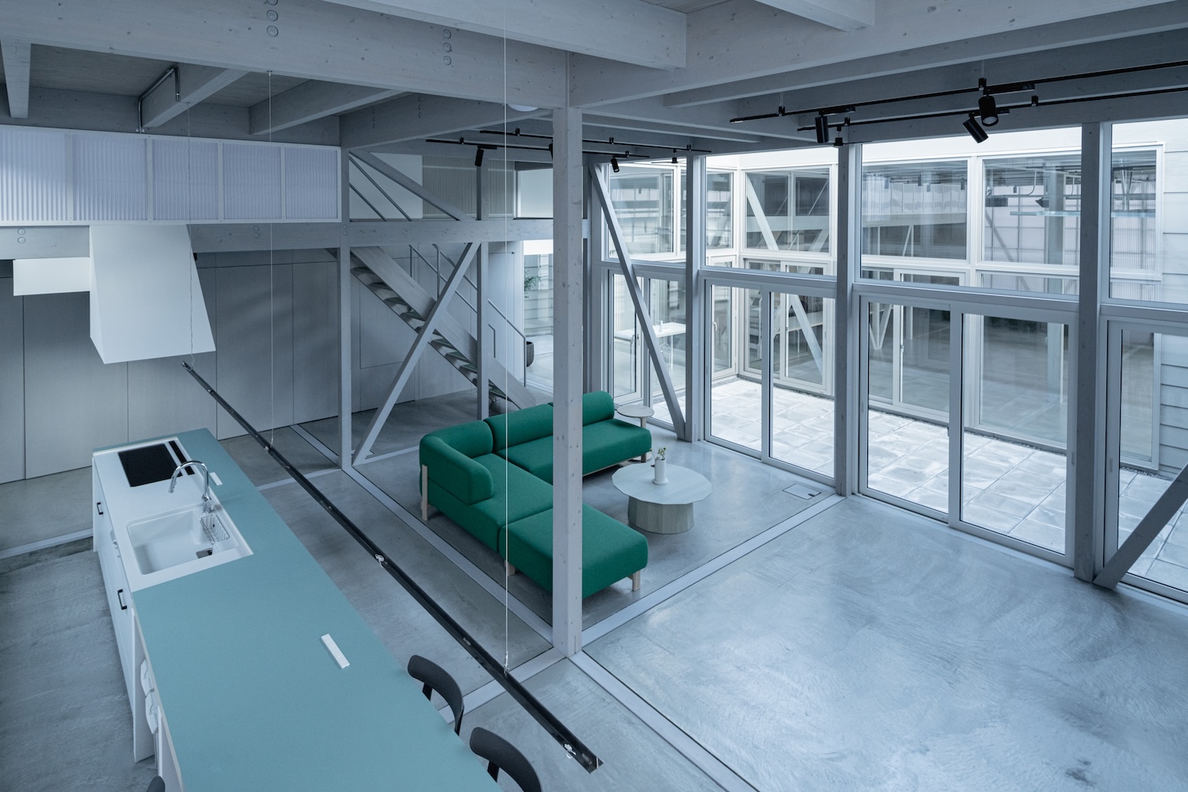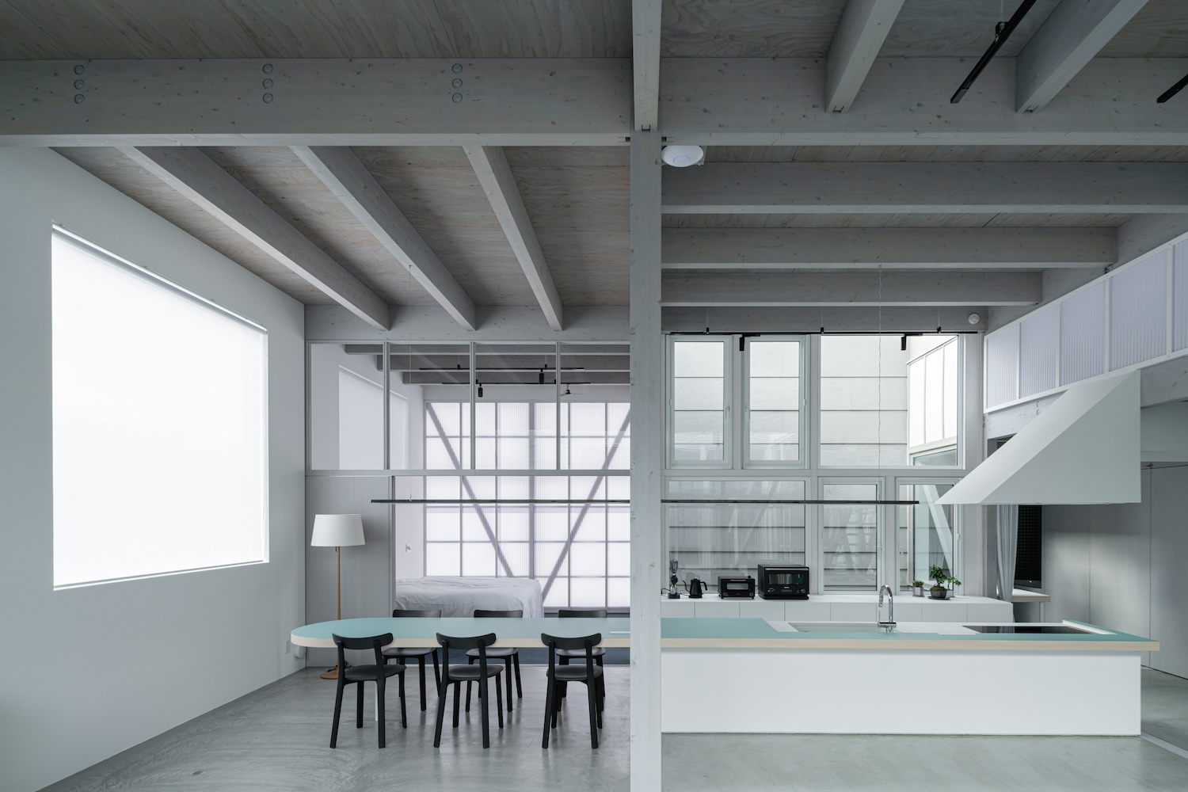
 |
 |
 |
Jun Igarashi Architects-House in Hokkaido
홋카이도의 집은 준 이가라시 건축가가 설계한 일본 홋카이도에 위치한 미니멀리즘 주택입니다. 이 디자인은 상업 공간과 주거 공간이 섞여 역동적인 거리 생활을 만들어내는 전통적인 "상점가" 개념을 재조명합니다. 이 건축적 접근 방식은 건축가가 어린 시절을 생생하게 기억하는 일상적인 물건과 도구로 가득 찬 임시 창고의 정겨운 장면을 반영합니다. 이러한 구조물은 제설 장비 보관, 해산물 건조, 장난감과 라디오 보관 등 다양한 용도로 사용되었으며, 생활 공간과 유틸리티 공간 사이의 유동적인 경계를 보여줍니다. 건축가가 방풍실과 같은 공간을 설명할 때 사용하는 용어인 '가자미도리'라는 개념이 이 프로젝트에서 중심적인 역할을 합니다. 이 공간은 거리에서 보면 완충 공간이지만 내부에서 보면 일본의 전통 엔가와(베란다)와 유사한 중간 지대 역할을 하여 생활이 편안하게 흘러나올 수 있도록 합니다. 이 디자인 철학은 특히 변화하는 라이프스타일에 대한 주거 공간의 적응성을 강조합니다. 물리적 경계는 넉넉하고 모호해야 한다는 개념에서 영감을 얻은 이 프로젝트는 시간이 지남에 따라 기능이 변화할 수 있는 통합적이고 유연한 공간을 만드는 것을 목표로 합니다. 건축가는 다양한 문학적, 철학적 출처에서 영감을 얻어 전체 부지를 다양한 관점과 상호 작용이 어우러져 일관된 생활 환경을 형성하는 '일반적인 주변'으로 상상합니다. 이 주택은 혼슈에서 이주한 부부가 원격 근무와 야외 활동의 균형을 맞추는 동시에 현대적인 디지털 편의성을 수용하는 삶을 추구하기 위해 맞춤 설계되었습니다. 이 디자인은 전통적인 건폐율을 뛰어넘어 약 250평방미터의 넓은 다기능 공간을 만들어 거주자의 변화하는 요구와 의식에 맞춰 동적으로 조정할 수 있습니다.translate by Deeple

















House in Hokkaido is a minimalist home located in Hokkaido, Japan, designed by Jun Igarashi Architects. The design revisits the traditional “shop house” concept where commercial spaces and residential areas intermingled, creating a dynamic street life. This architectural approach reflects on the nostalgic scenes of makeshift sheds filled with everyday objects and tools, which the architect vividly remembers from their childhood. These structures served multiple purposes storage for snow removal equipment, drying seafood, or housing toys and radios, showcasing a fluid boundary between living and utility spaces. The notion of “Kazamidori,” a term the architect uses to describe spaces like windbreak rooms, plays a central role in this project. These areas act as intermediary zones—buffer spaces from the street view but akin to traditional Japanese engawa (verandas) from the inside, allowing life to spill out comfortably.
The design philosophy particularly emphasizes the adaptability of living spaces to changing lifestyles. Inspired by the notion that physical boundaries should be generous and ambiguous, the project aims to create a unified, flexible space that could morph in function over time. The architect, drawing inspiration from various literary and philosophical sources, imagines the entire site as a “general vicinity” where different perspectives and interactions coalesce to form a coherent living environment. This residence is tailored for a couple who relocated from Honshu, seeking a life that balances remote work with outdoor activities, while embracing modern digital conveniences. The design exceeds traditional building coverage ratios to craft an expansive, multifunctional area of approximately 250 square meters, which can dynamically adjust to the evolving needs and rituals of its inhabitants.
from leibal
'House' 카테고리의 다른 글
| *바르셀로나 공동주택 [ Nook Architects ] B67 Building in Barcelona’s 22@ District (0) | 2024.05.08 |
|---|---|
| *스탈하우스 [ Pierre Koenig ] The Stahl House (0) | 2024.05.07 |
| *망글라 하우스 [ Más que Arquitectura Estudio ] Manglar House (0) | 2024.04.26 |
| *스플릿레벨 가든 [ A Threshold ] In Between Gardens Residence (0) | 2024.04.25 |
| *윌리엄버그 타운하우스 [ Brent Buck Architects ] Williamsburg Townhouse (0) | 2024.04.24 |