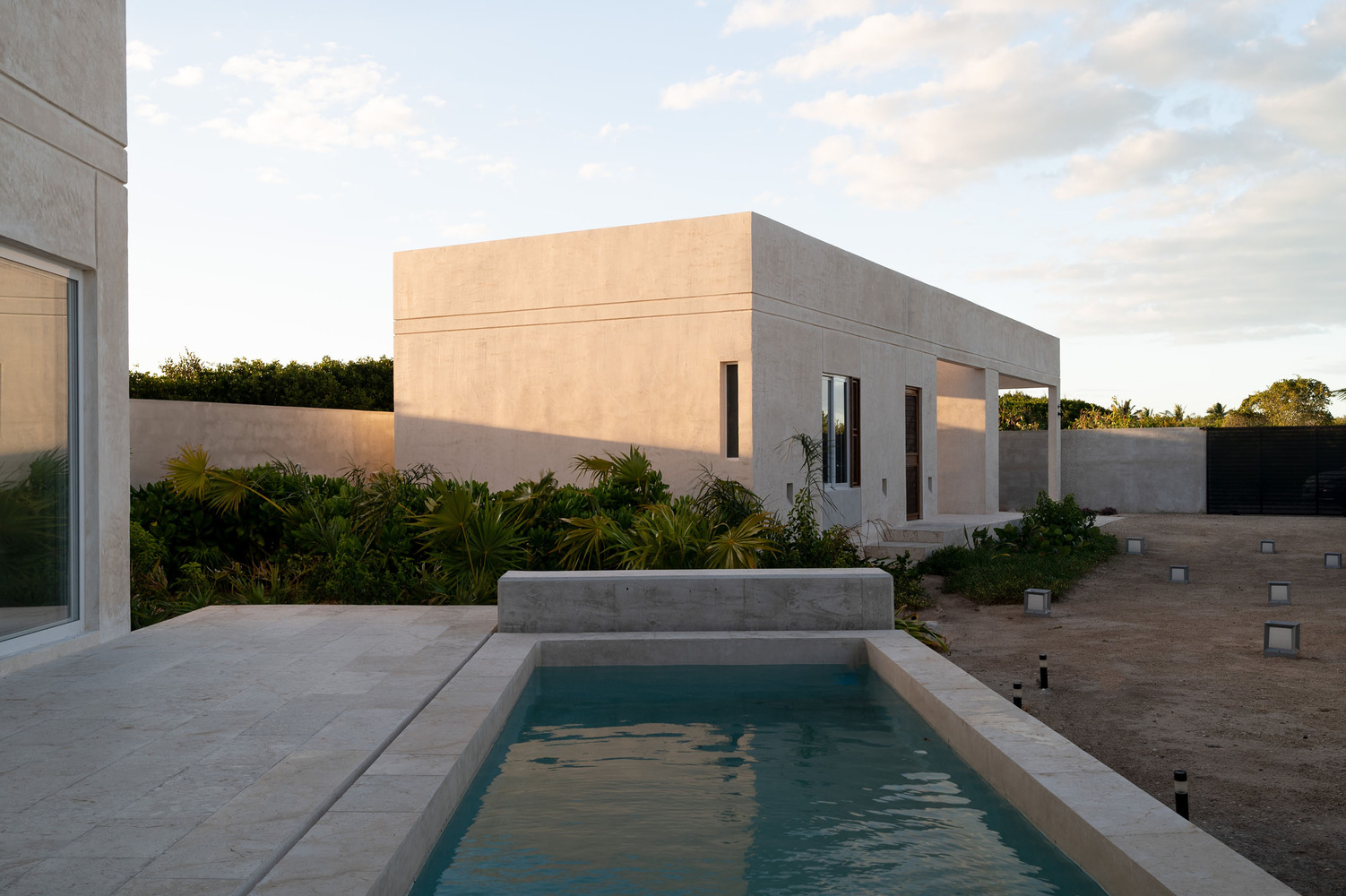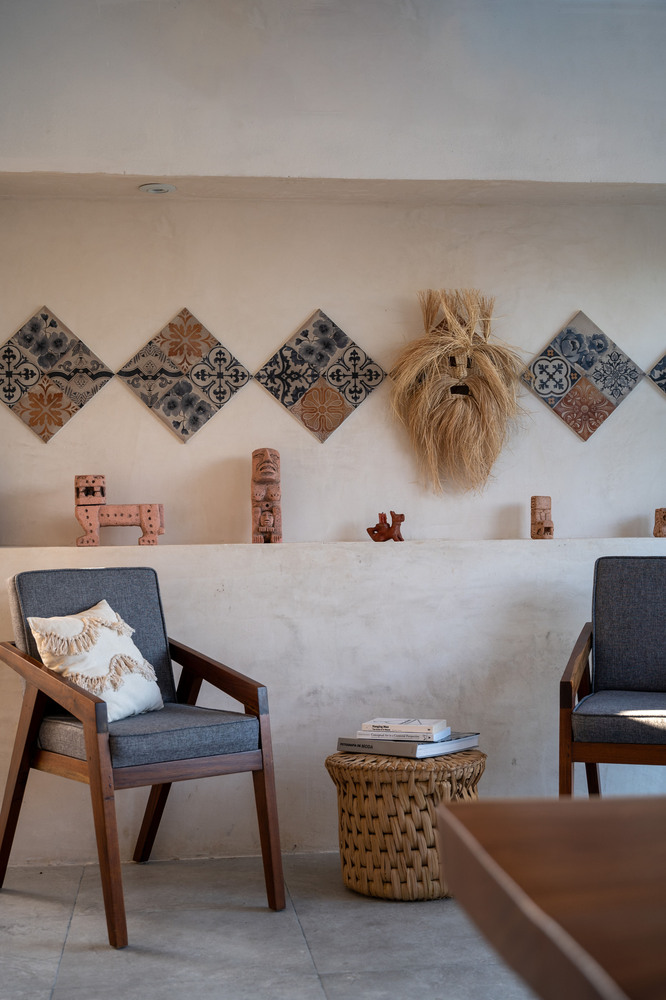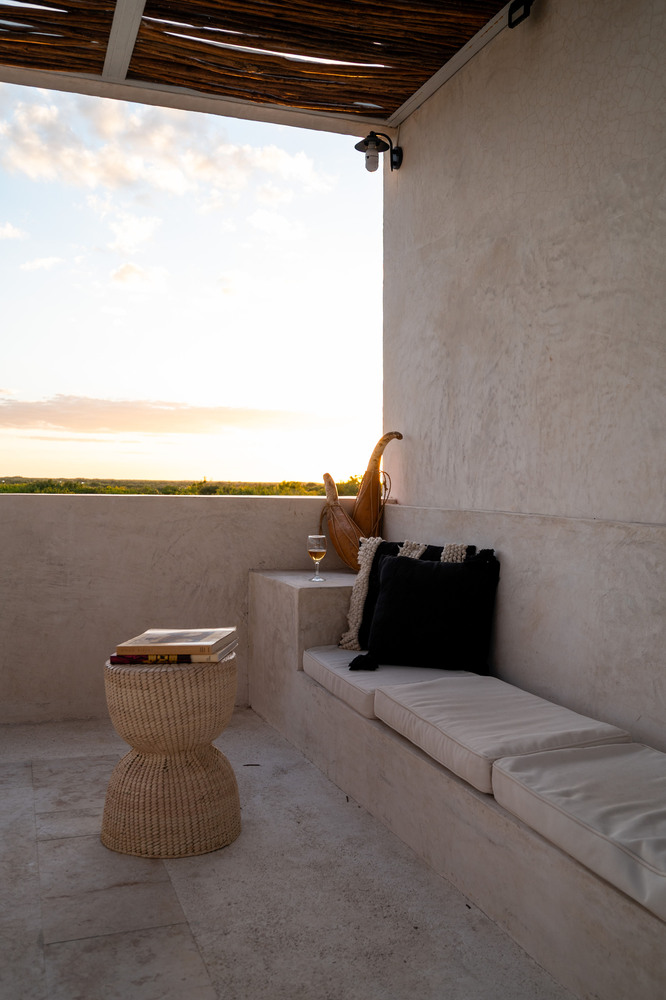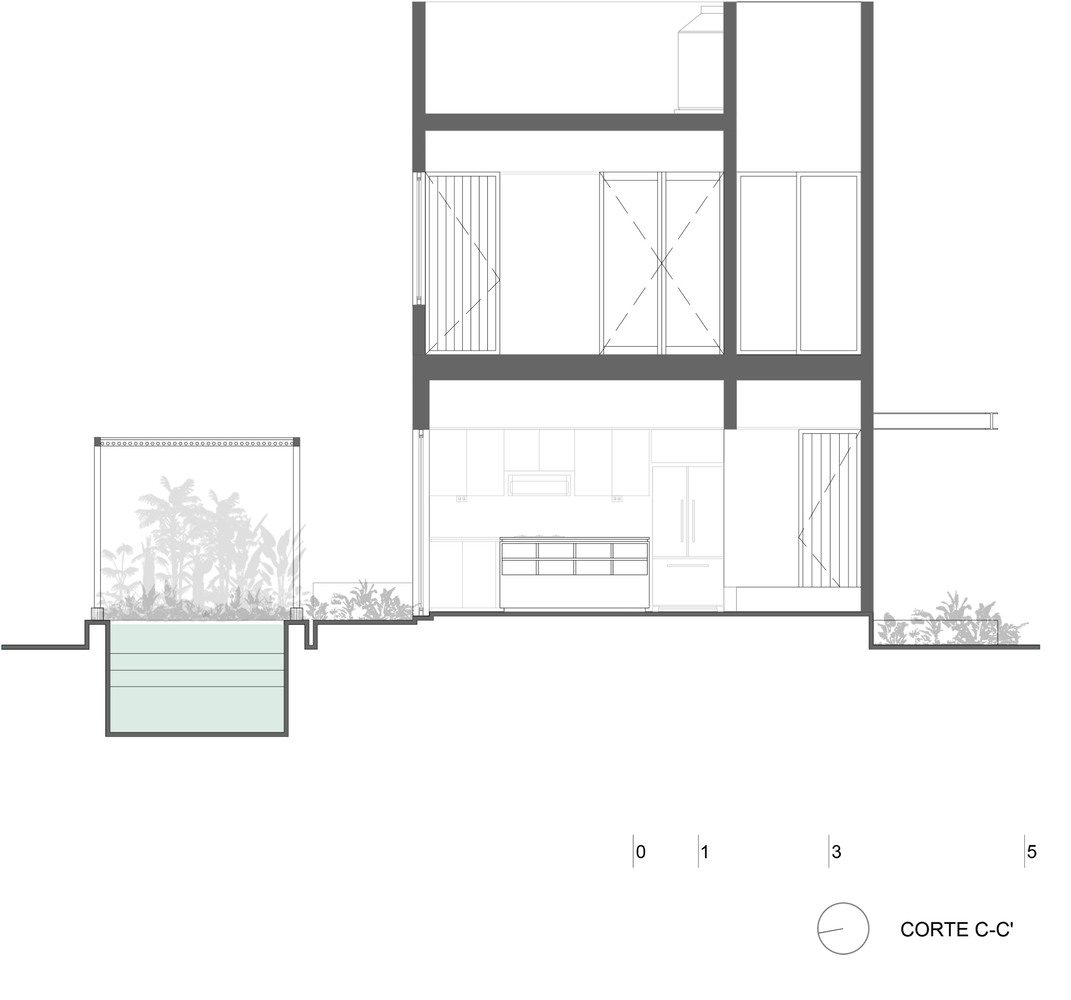
 |
 |
 |
Más que Arquitectura Estudio-Manglar House
유카탄 해안, 추부나 맹그로브 근처에 위치한 카사 망글라는 주변 자연과 조화롭게 어우러지도록 설계된 휴식의 안식처로 떠오르고 있습니다. 이 주거 프로젝트는 메인 블록과 빌라의 두 부분으로 구성되어 있으며, 둘 다 주변 환경과 건물 뒤에 펼쳐진 맹그로브에 둘러싸여 있습니다. 테라스에서는 강렬한 녹색의 팔레트가 하늘과 바다와 어우러지는 맹그로브의 숨막히는 전경을 감상할 수 있습니다.안으로 들어서면 차고와 빌라가 나오는데, 한 블록에는 거실과 간이 주방이 있고 다른 블록에는 욕실이 있는 침실이 있습니다. 길을 계속 따라가면 정원으로 분리된 수영장과 테라스가 있습니다. 메인 블록에서는 거실과 주방이 개방된 공간을 공유하고, 서재와 마스터 침실이 있는 계단 블록으로 분리된 뒤쪽에는 서비스, 욕실, 팬트리, 세탁실이 있습니다. 위층에 있는 테라스는 맹그로브의 전망을 제공하며 보조 침실을 통해 이용할 수 있습니다.translate by Deeple















Located on the coast of Yucatán, near the Chuburna Mangrove, Casa Manglar emerges as a sanctuary for rest, designed to harmoniously blend with the surrounding nature. This residential project consists of two parts: the main block and a villa, both framed by the vegetation of the environment and the mangrove that extends behind the property. From the terrace, breathtaking views of the mangrove can be enjoyed, where the palette of intense greens merges with the sky and the sea.
Upon entering, we find the garage and the villa, which houses a living room and kitchenette in one block, and the bedroom with bathroom in another. Continuing on the path and separated by a garden, we find the pool and terrace. In the main block, the living room and kitchen share an open section; the services, bathroom, pantry, and laundry patio are located at the back, separated by the staircase block, where the study and master bedroom are found. On the upper floor, the terrace offers views of the mangrove and is accessed through the secondary bedroom.
The choice of materials aimed to maintain neutral tones to highlight the landscape. Materials such as stucco, marble floors, concrete, tzalam wood, combined with different aluminums and glasses were used.
The overall concept of the project was to create a home that could capture various landscapes, offering constant visual "surprises" that frame the beauty of the natural environment. The design of Casa Manglar embraces principles of modernity while maintaining a close connection with its context. The integration of modern design with the natural environment not only enhances the living experience in the house but also underscores a commitment to environmental preservation.









from archdaily
'House' 카테고리의 다른 글
| *스탈하우스 [ Pierre Koenig ] The Stahl House (0) | 2024.05.07 |
|---|---|
| *상가주택 [ Jun Igarashi Architects ] House in Hokkaido (0) | 2024.05.03 |
| *스플릿레벨 가든 [ A Threshold ] In Between Gardens Residence (0) | 2024.04.25 |
| *윌리엄버그 타운하우스 [ Brent Buck Architects ] Williamsburg Townhouse (0) | 2024.04.24 |
| *2700하우스 IGArchitects slots skinny 2700 house into narrow plot in Japan (0) | 2024.04.23 |