
 |
 |
 |
B-architecten-Campus Opera
앤트워프의 역사적인 중심지인 제주슈트라트에 있는 옛 주정부 안전 연구소를 개조 및 복원했습니다. 이 건물은 루벤대학교 학생들(예술학부, 경제학부, 경영학부)을 위한 새롭고 혁신적인 학습 환경으로 탈바꿈했습니다. 현재 이 건물에는 조용한 작업 공간과 그룹 작업실이 있는 도서관, 카페테리아가 있는 회의 공간, 강당, 최첨단 언어 및 통역 실험실, 조용한 방 등 여러 강의실이 있습니다. 이 건물은 2019년부터 부동산 유산 목록에 포함되었지만, 높은 유산적 가치에도 불구하고 보호 대상은 아닙니다. 하지만 콘크리트 구조, 아트리움, 아트리움 위의 유리 지붕 천장, 기념비적인 화강암 계단 등 몇 가지 독특한 요소로 인해 보존 가치가 높습니다. 내부 공간은 이러한 고풍스러운 요소를 중심으로 복원되었습니다. translate by DeepL

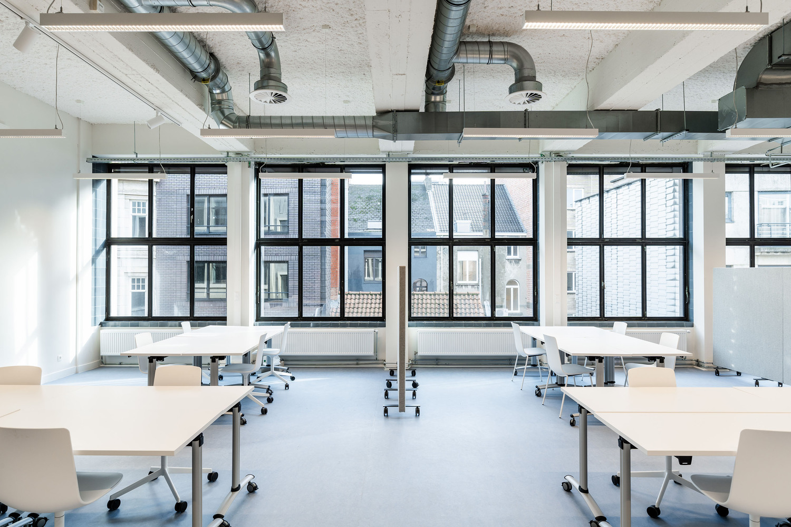
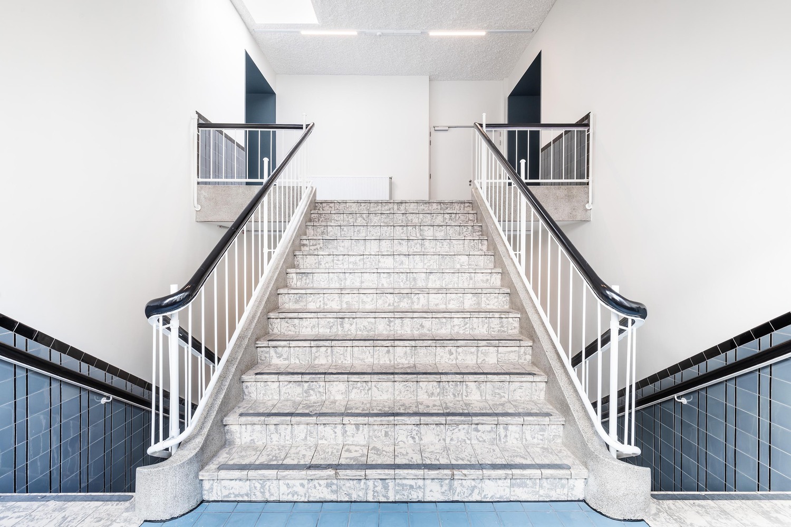




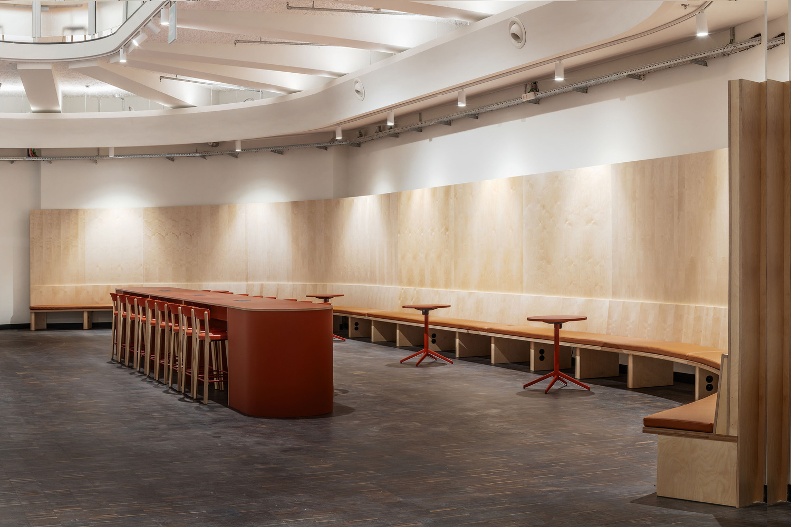


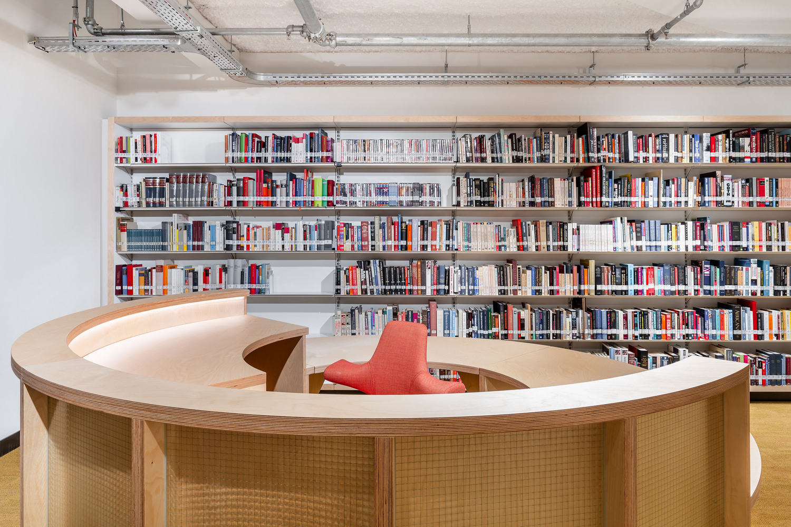

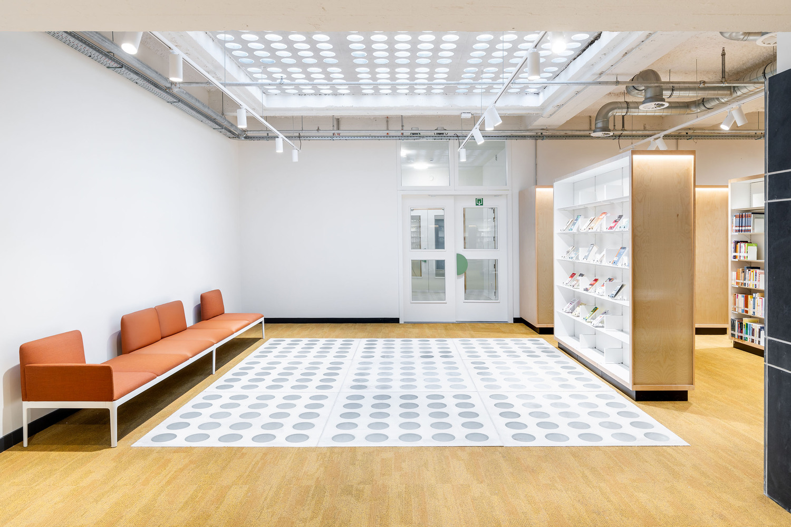

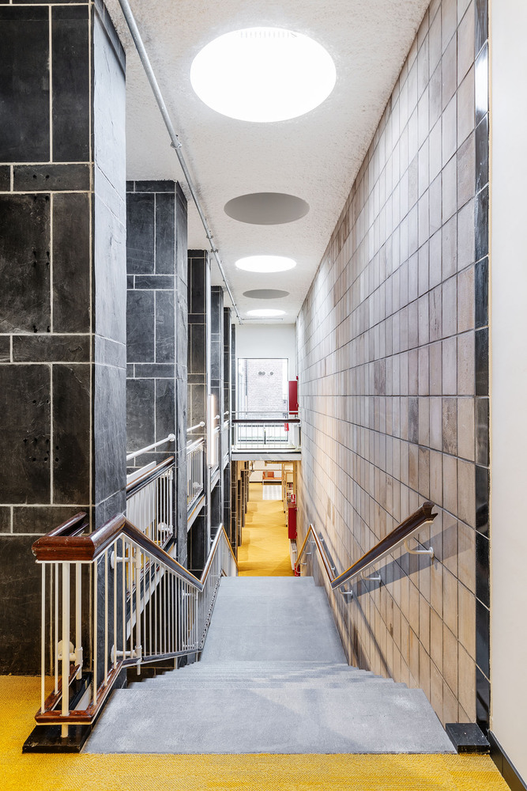


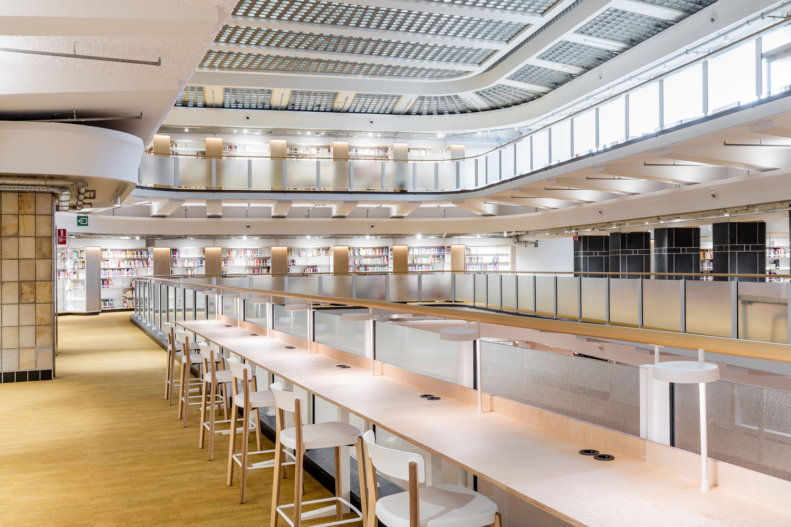

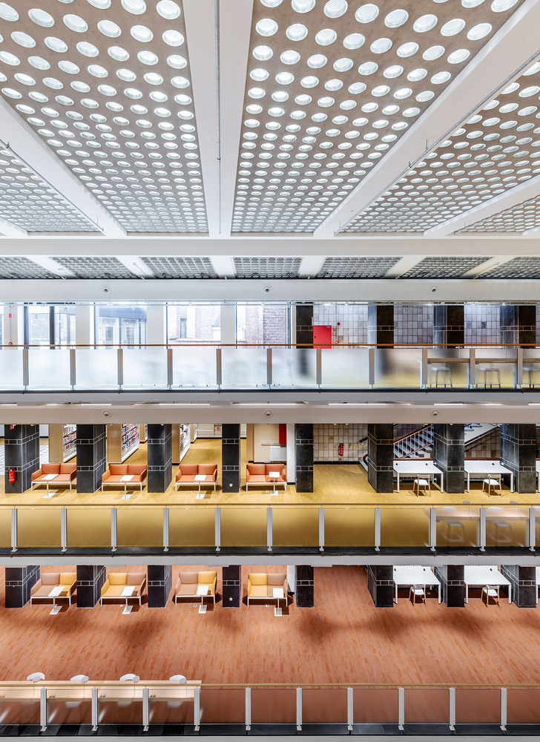




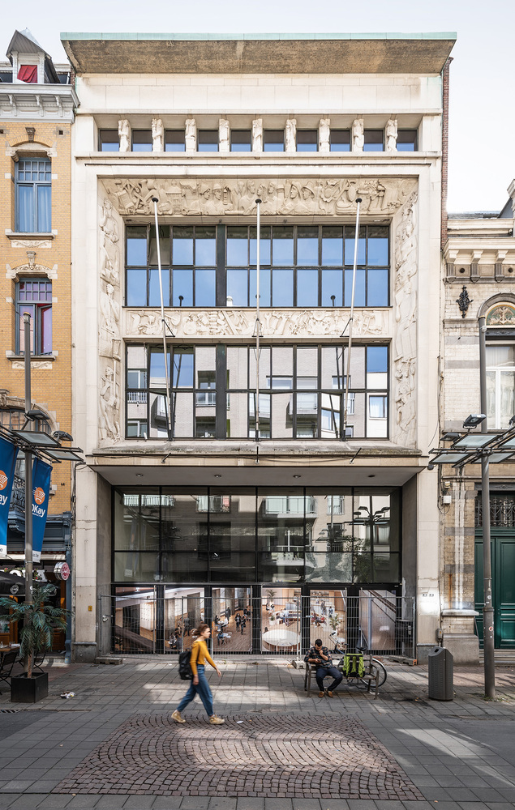
Renovation and restoration of the former Provincial Safety Institute in Antwerp's Jezusstraat in the historic city center. The building was transformed into a new innovative learning environment for KU Leuven students (Faculties of Arts and Economics and Business Administration). It now houses a library with silent workplaces and group workrooms, a meeting area with a cafeteria and several classrooms: an auditorium, state-of-the art language and interpreting labs, a quiet room, and so on.
The building has been included in the Immovable Heritage Inventory since 2019, but despite its high heritage value, it is not protected. However, it does have a high conservation value due to several unique elements such as the concrete structure, the atrium, the glass roofed ceiling above the atrium, and the monumental granite stacked staircase. The interior spaces were restored concerning these authentic elements.
The existing building formed the ideal framework for a contemporary learning platform - especially its original fifties design. The original grandeur was restored, along with a few valuable interventions - including conforming it to current legislation on accessibility and fire safety. The main entrance was retained on Jezusstraat, with a limited (pop-up) hospitality area to the side. The main building is located in the middle of the building block and was originally a beautiful atrium, spreading from the ground to the third floor.
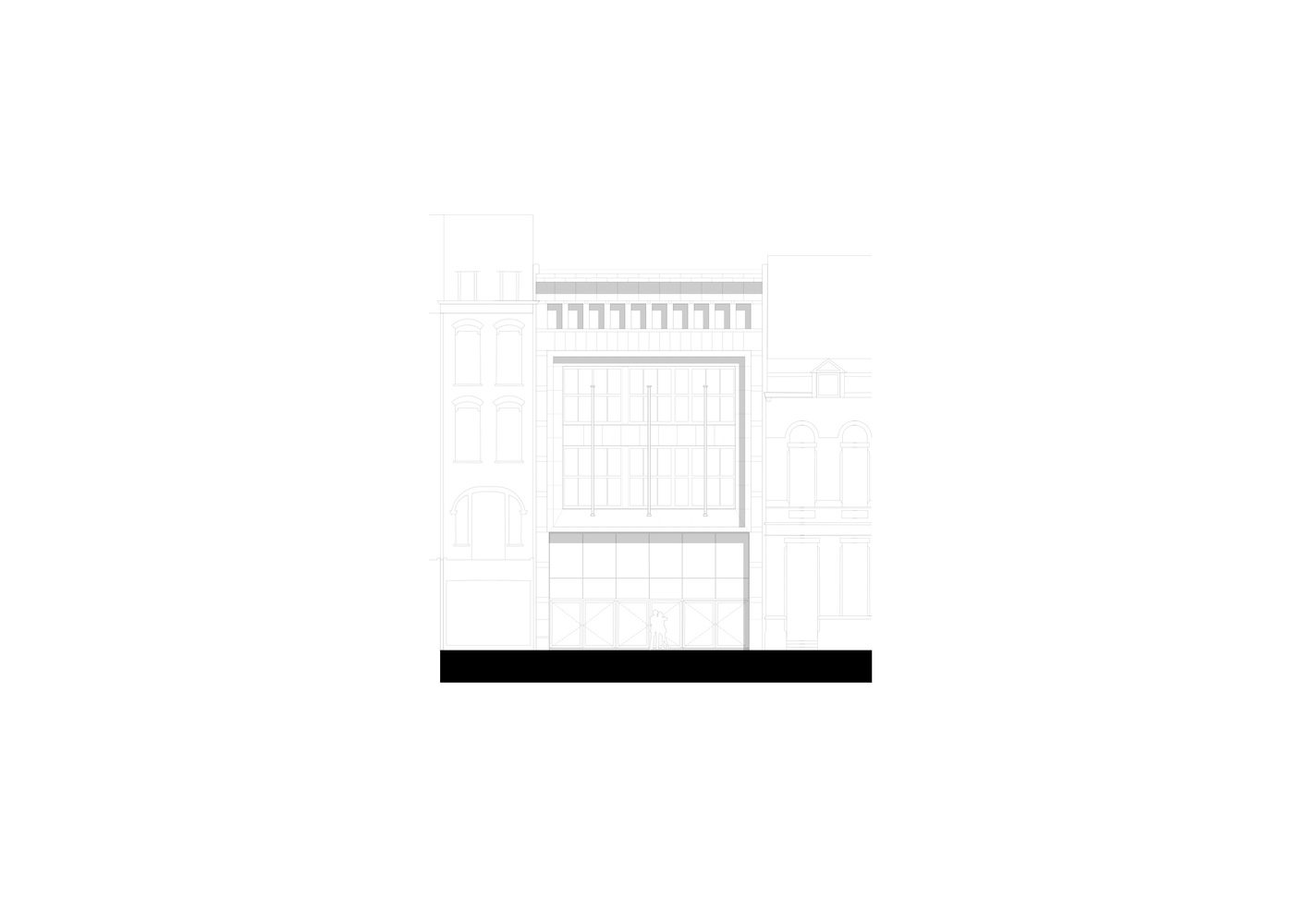

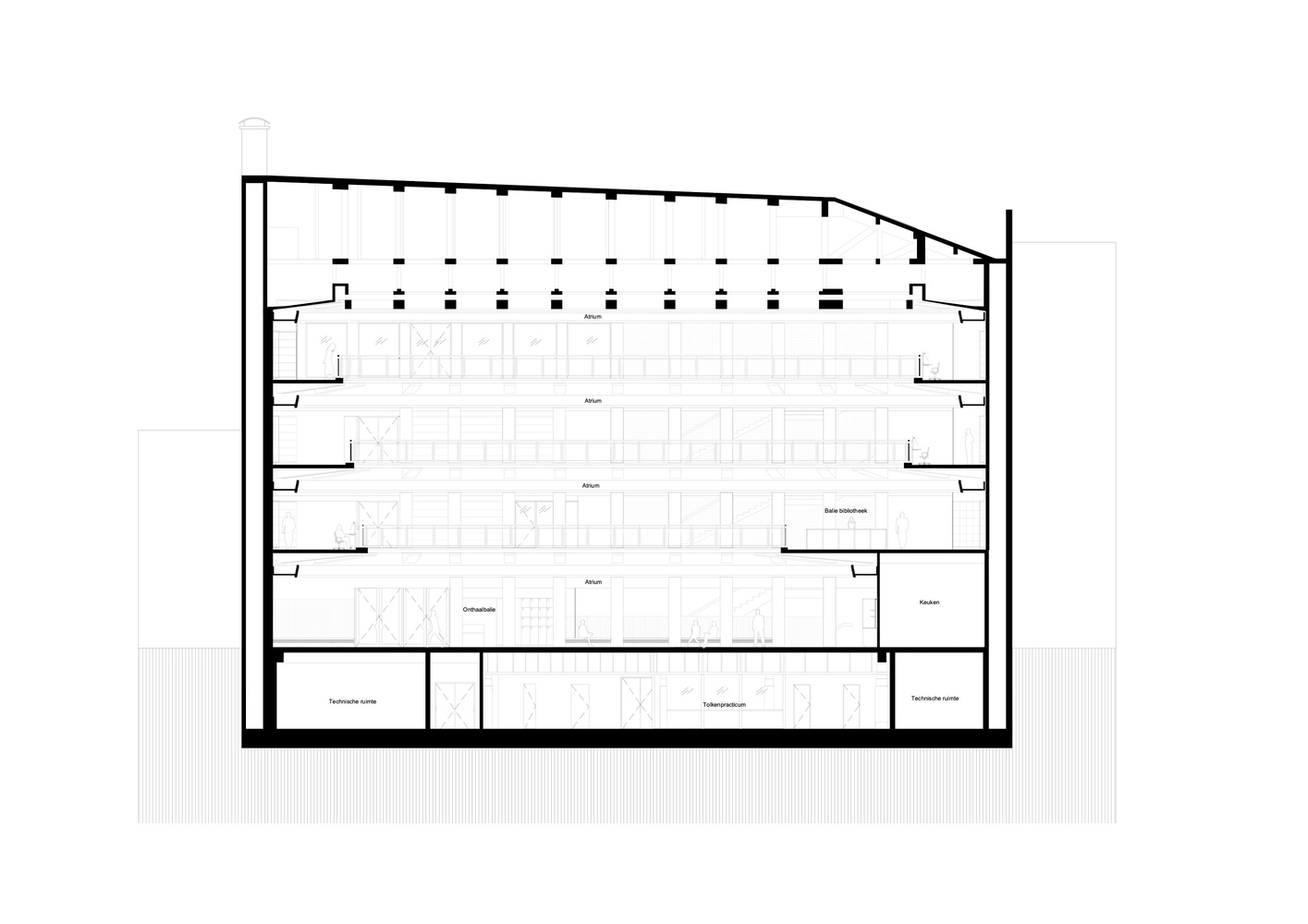
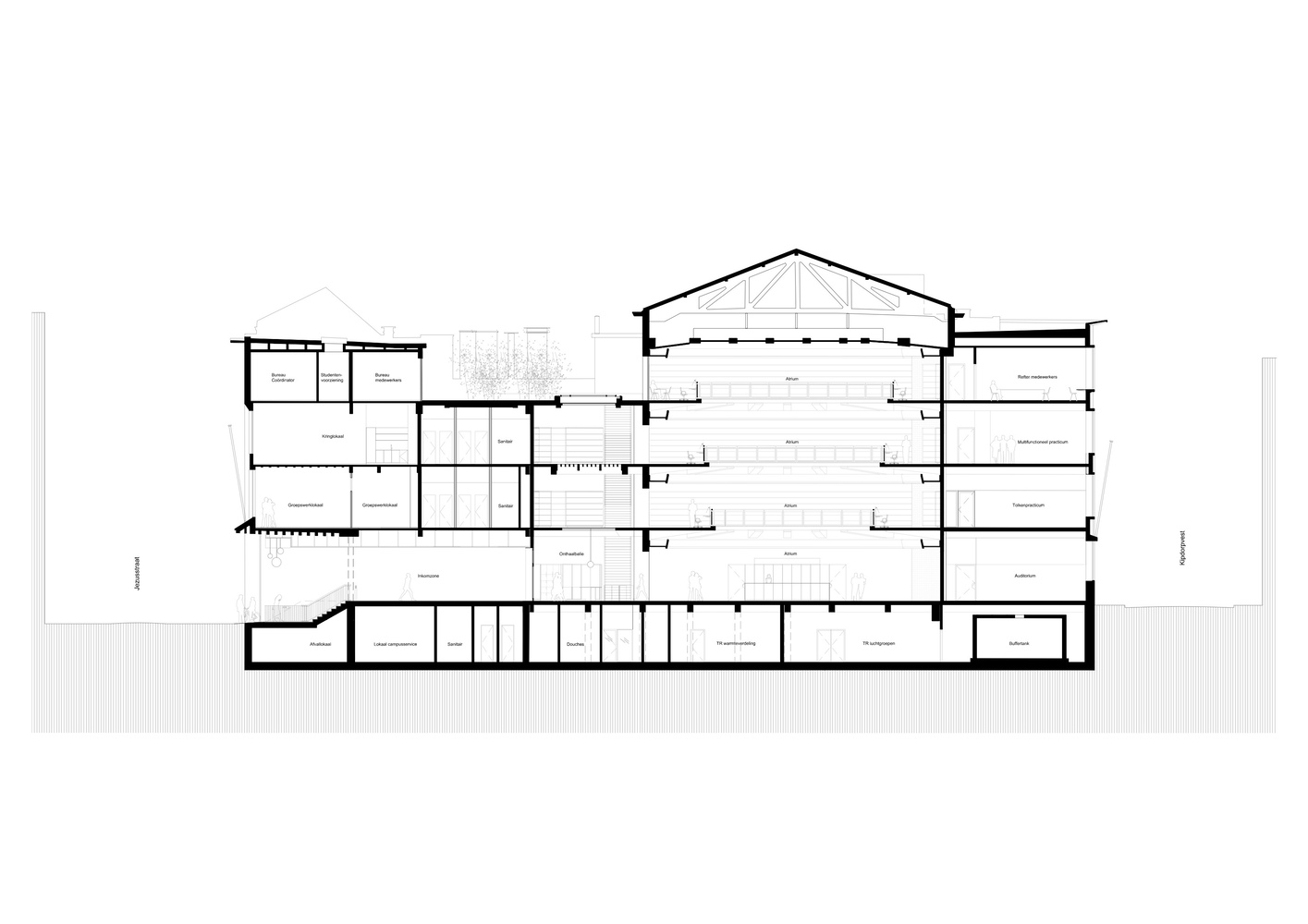

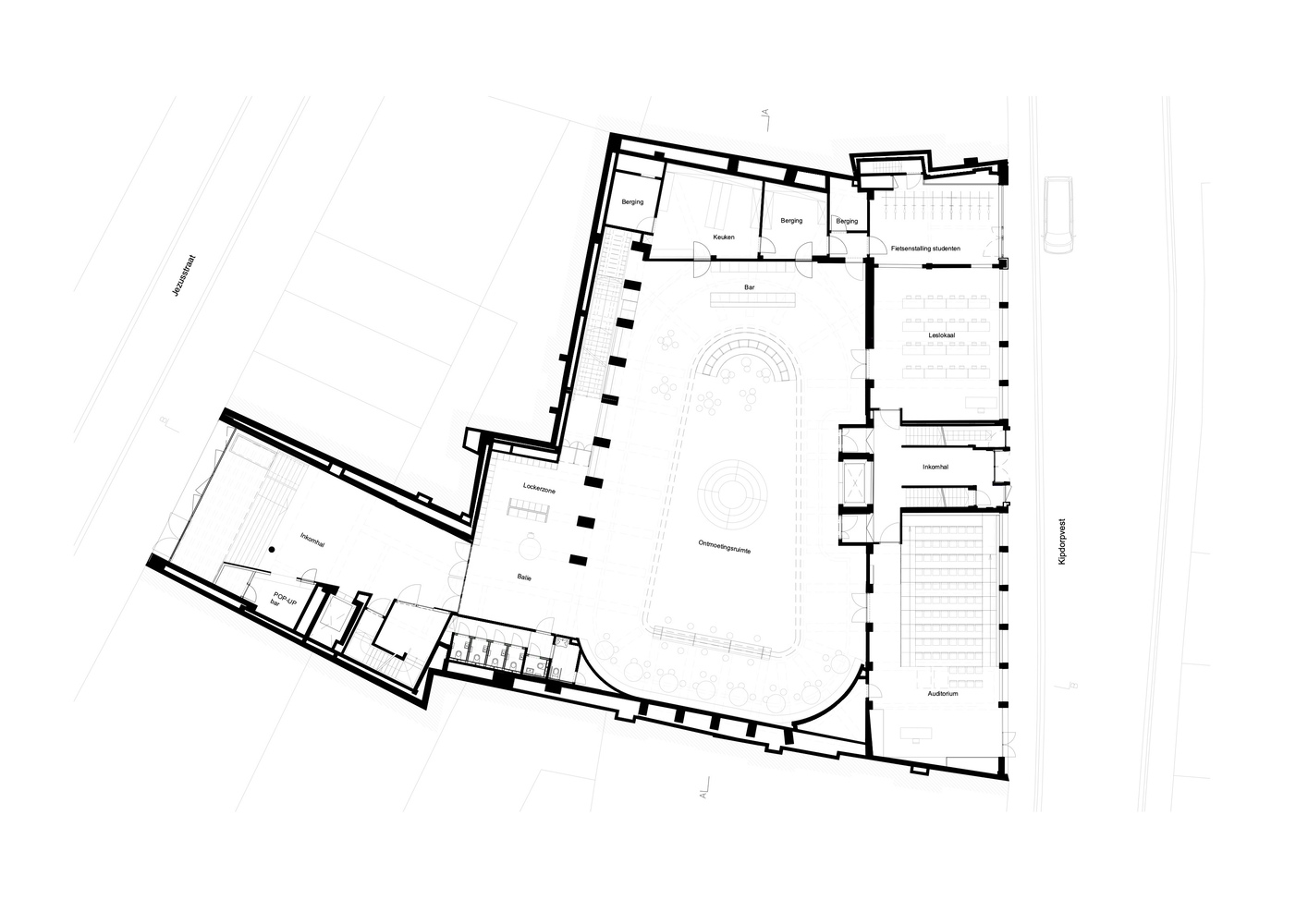
from archdaily