
 |
 |
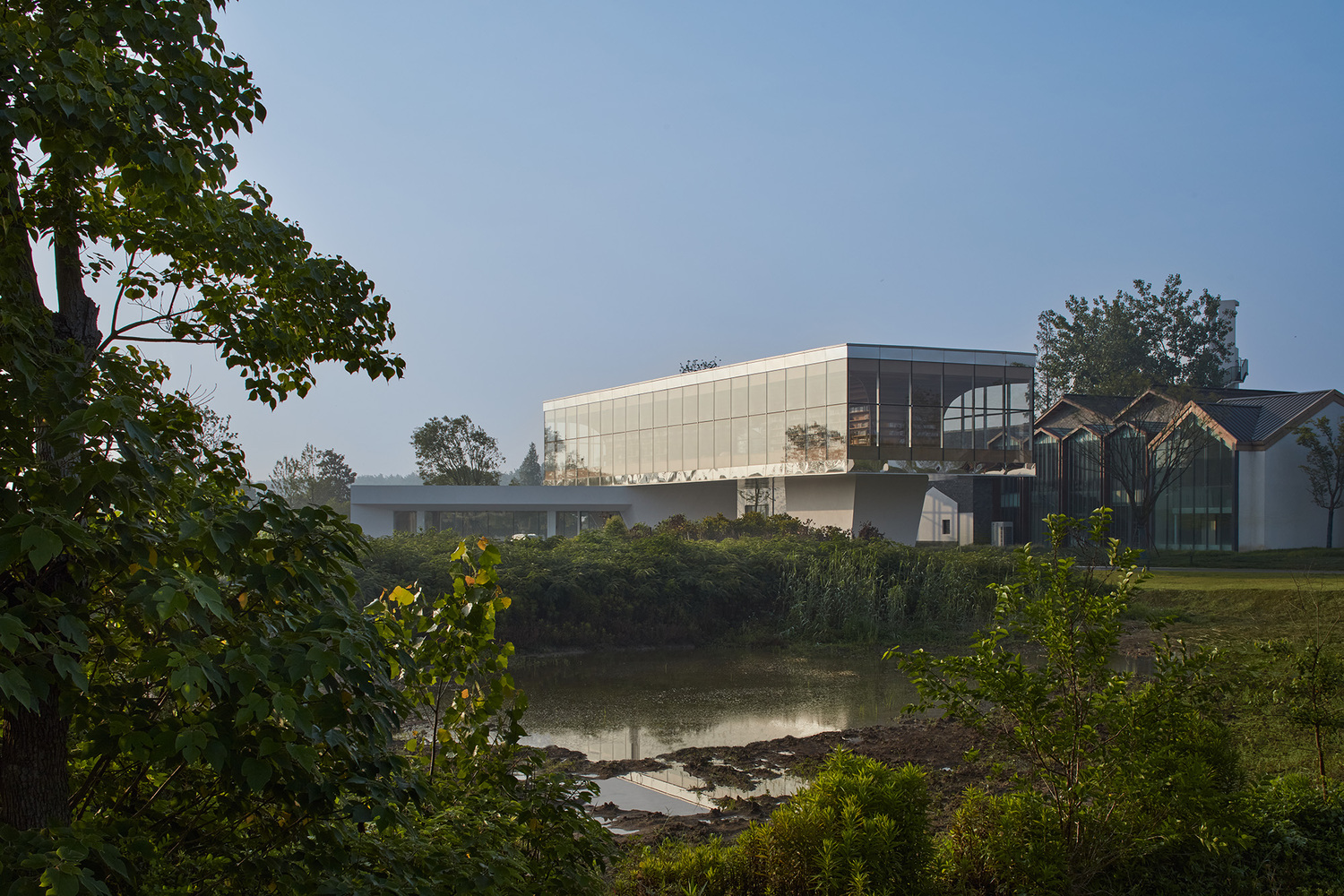 |
Protoscapes-The Horizon Library
안후이성 허페이의 번화한 대도시에서 떨어진 곳에 자리한 호라이즌 도서관은 다웨이 마을의 초원 속에서 자연과 스토리텔링, 상상력에서 위안을 찾는 독자들을 위한 목가적인 휴식처입니다. 이 건축물은 형태와 재료, 분위기를 통해 개방성의 개념을 구현하여 바쁜 도시 생활에서 벗어나 진정한 휴식을 취할 수 있는 공간을 만들어냅니다. 풍경 위에 떠 있는 사색적인 거실을 콘셉트로 한 이 도서관은 거대한 나무 책장 아래에서 방문객들이 모여 시간과 공간에 대한 인식을 확장하고 대초원의 무한한 지평을 향해 상상력을 펼칠 수 있도록 독려합니다. 다웨이 리바이탈라이제이션 마스터플랜의 첫 번째 단계는 인접한 두 마을을 새롭게 단장하는 데 중점을 두었다면, 두 번째 단계는 그 사이의 대초원을 자연, 예술, 공연이 어우러진 문화 중심지로 탈바꿈시키는 것을 목표로 합니다. translate by DeepL

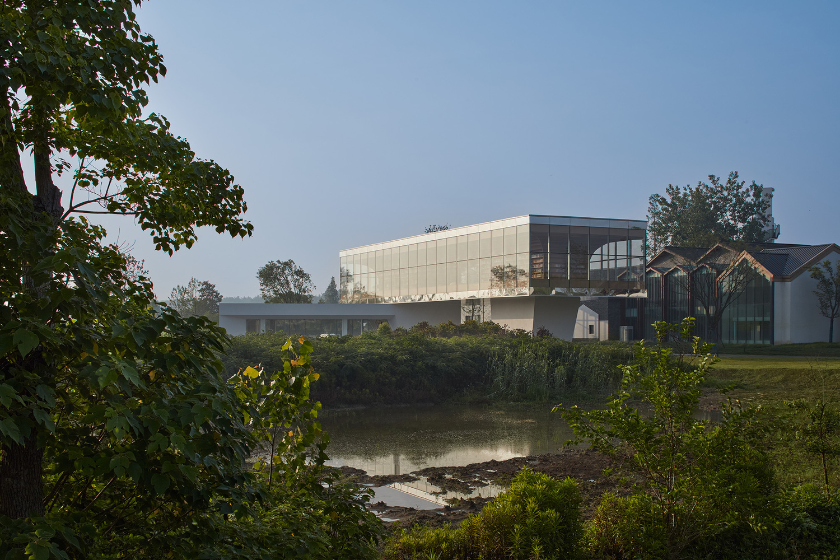



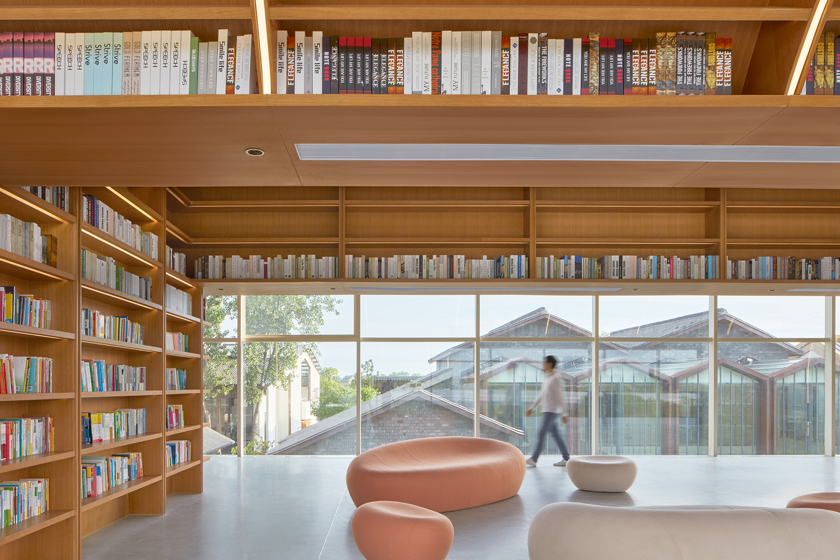



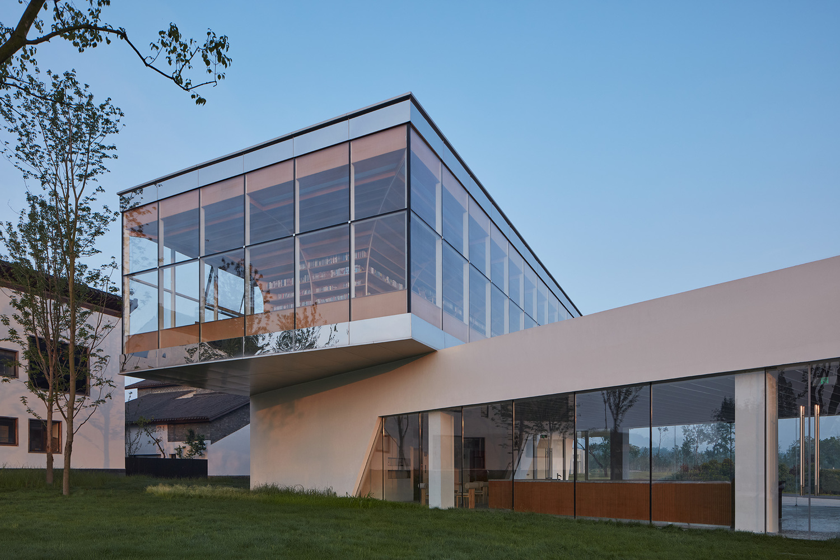

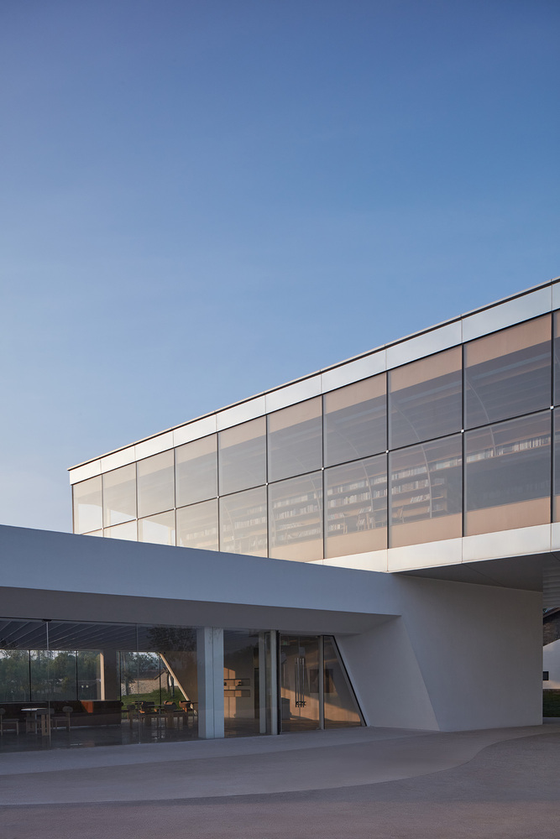

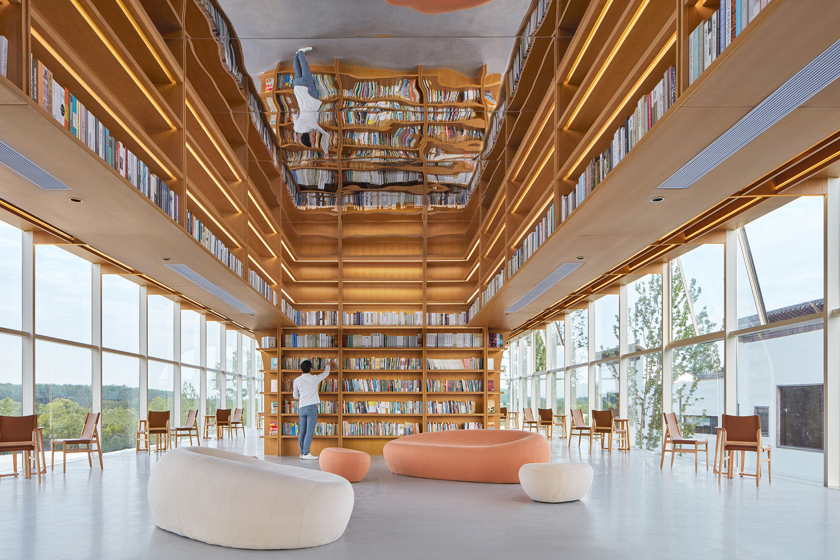

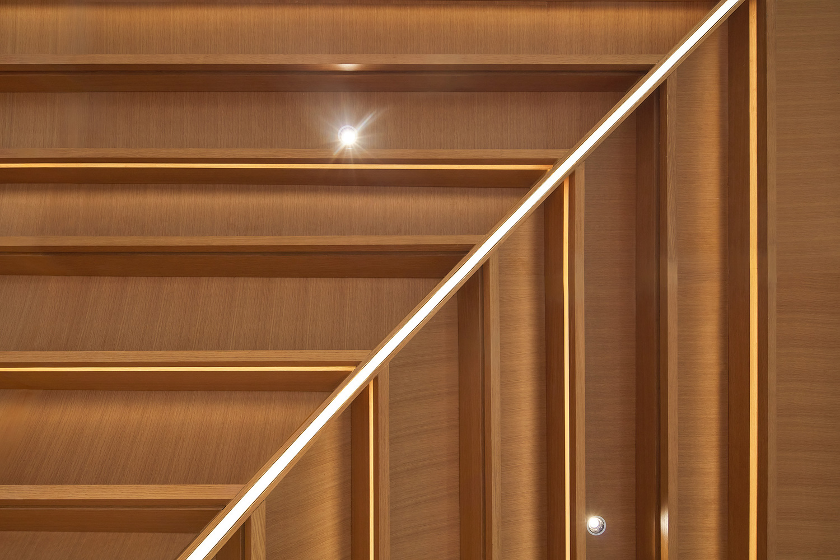
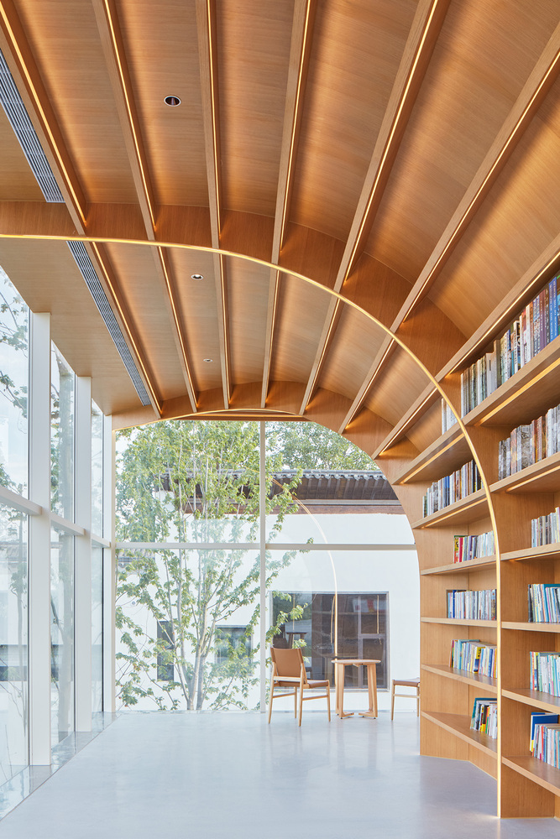
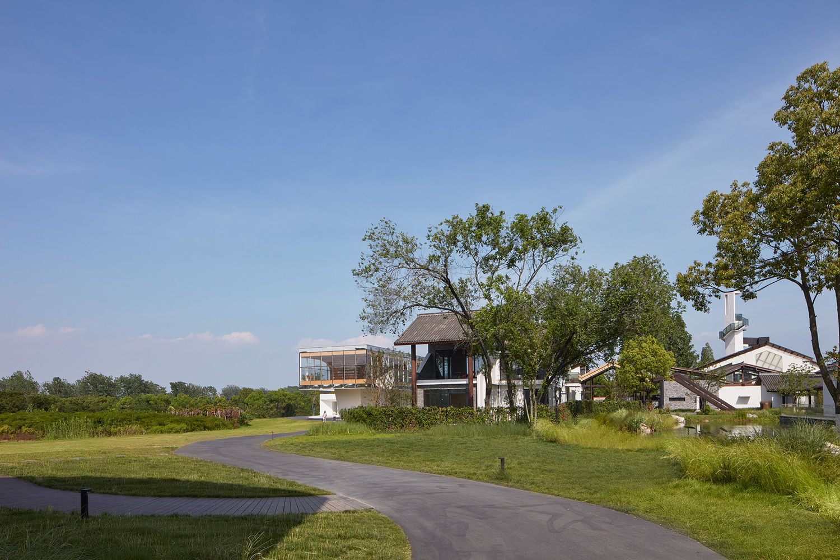
Nestled away from the bustling metropolis of Hefei, Anhui Province, the Horizon Library stands as an idyllic retreat for readers seeking solace in nature, storytelling, and imagination amongst the prairies of Dawei Village. The architecture embodies the concept of openness through its form, materiality, and ambiance, crafting an authentic respite from the busyness of urban life.
Conceived as a contemplative living room that hovers above the landscape, the library gathers its guests beneath its grand tree bookshelf to expand their perception of time and space, encouraging their imagination to wander towards the limitless horizon of the prairies. Whereas the first phase of the Dawei Revitalization Masterplan focused on refurbishing the two neighboring villages, the second phase aims to transform the prairies in between into a cultural nexus dedicated to nature, art, and performance.
Situated in the southeast corner of the masterplan, the site shares an edge with the enclosed hotel cluster, while surrounded on three sides by the picturesque countryside. Replacing a former farmhouse, the project re-envisions the site as a tranquil reading sanctuary that captures the expansive beauty of the prairies.
To open up the architecture towards the landscape, the library floors are longitudinally stacked along the fields, and splayed in a welcoming, open stance, embracing the horizon wholeheartedly. Two architecturally distinct volumes — a grounded, carved monolith and a hovering, transparent prism — stand as calibrated viewing frames to capture the breadth of the land and the expanse of the sky. Below, the monolith houses the lobby café and other support spaces on the ground floor.



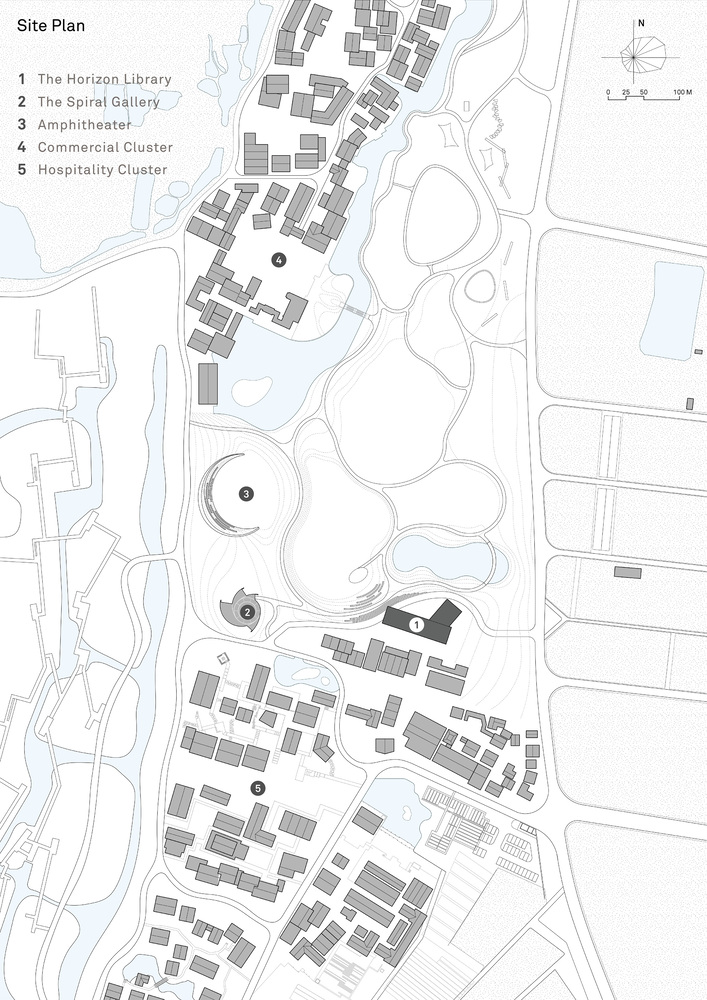
from archdaily