
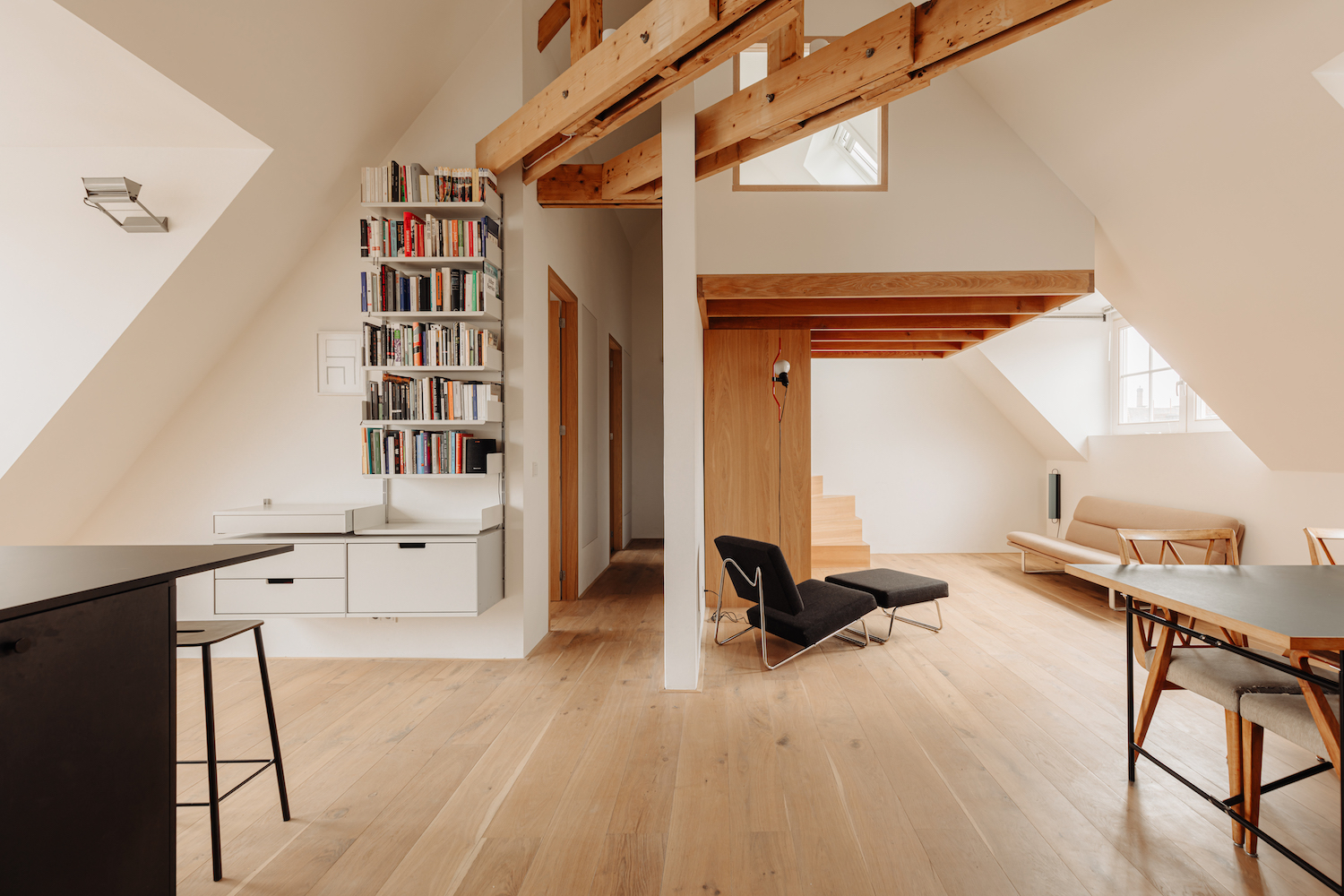 |
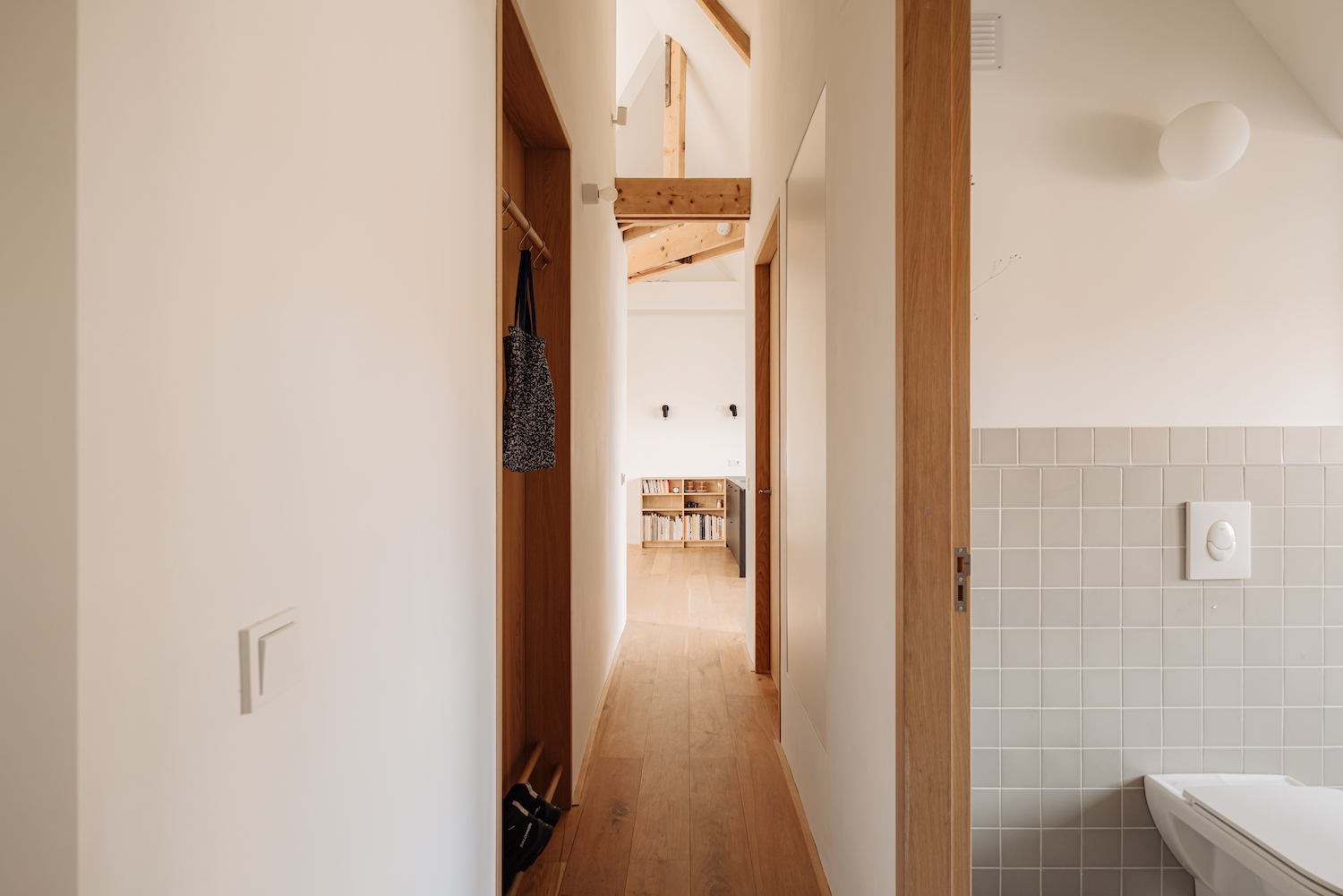 |
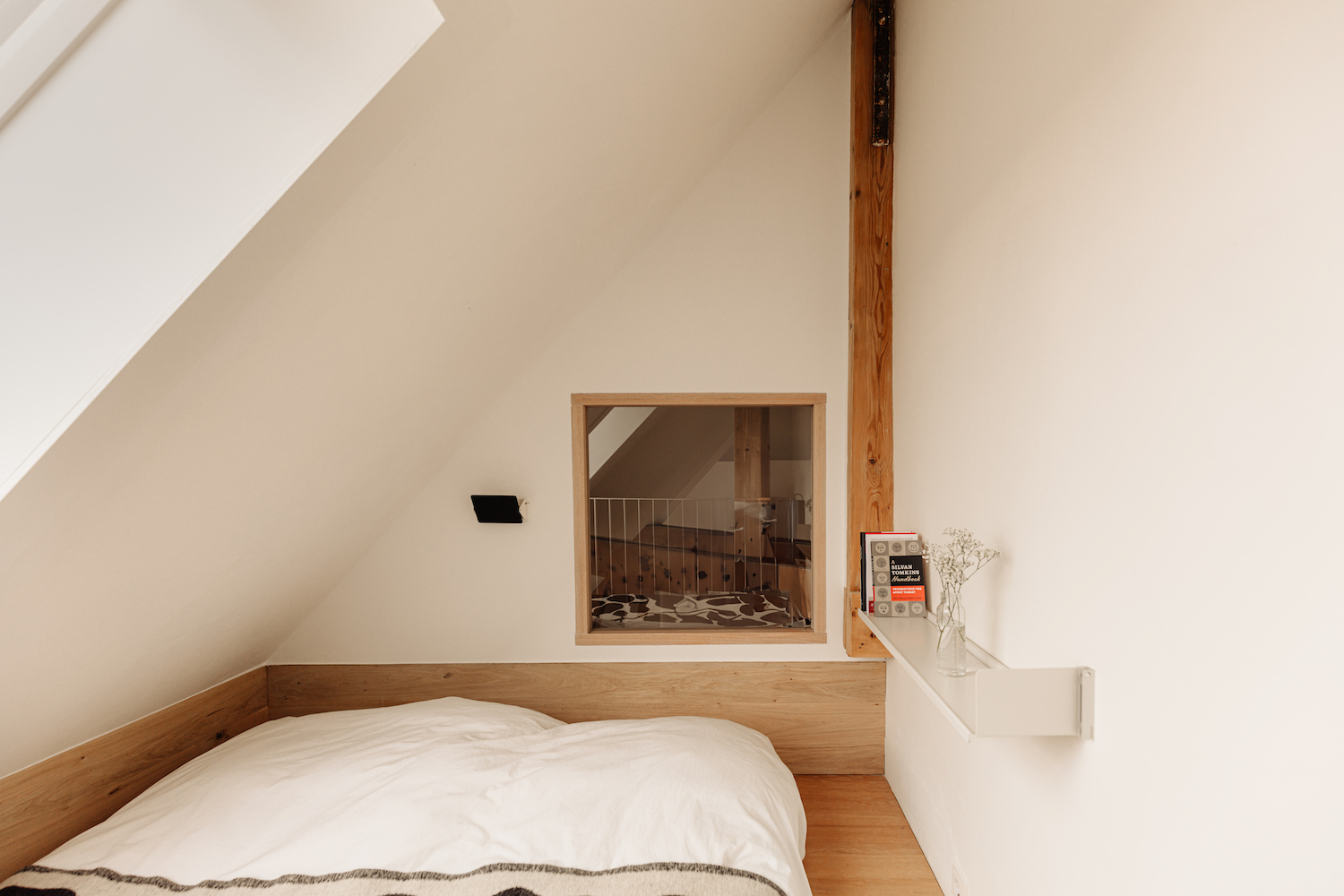 |
ardor—studio-Amsterdam Loft
암스테르담 로프트는 ardor—studio가 디자인한 네덜란드 암스테르담의 미니멀리스트 아파트입니다. 이 아파트의 디자인 철학은 공간, 빛, 편안함을 최대한으로 살리기 위해 고안되었습니다. 그 결과, 주요 생활 공간은 최대한 개방적으로 설계되었으며, 침실과 사무실은 더 아늑한 규모로 조성되었습니다. 새로운 지붕 창문과 기숙사 창을 설치하여 바닥 면적을 확장하고 자연광을 더 많이 확보했으며, 창문의 전략적 배치로 여러 방향에서 햇빛이 들어오도록 조성되었습니다. 아파트에 들어서면 긴 복도가 주요 생활 공간으로 이어지며, 고급 오크 나무 베니어 문이 욕실과 사무실을 비롯한 여러 공간으로 연결됩니다. 주방은 큰 블록과 높은 책장으로 공간감을 더욱 부각시키고, 얕은 오크 베니어 캐비닛은 책장과 주방 수납 공간을 겸합니다. 메자닌은 오크 베니어로 마감된 찬장과 계단을 통합하여 거실 위에 아늑한 수면 공간을 마련하였습니다. 이 아파트의 디자인은 실용성과 아름다움을 함께 고려하여 완성되었습니다.
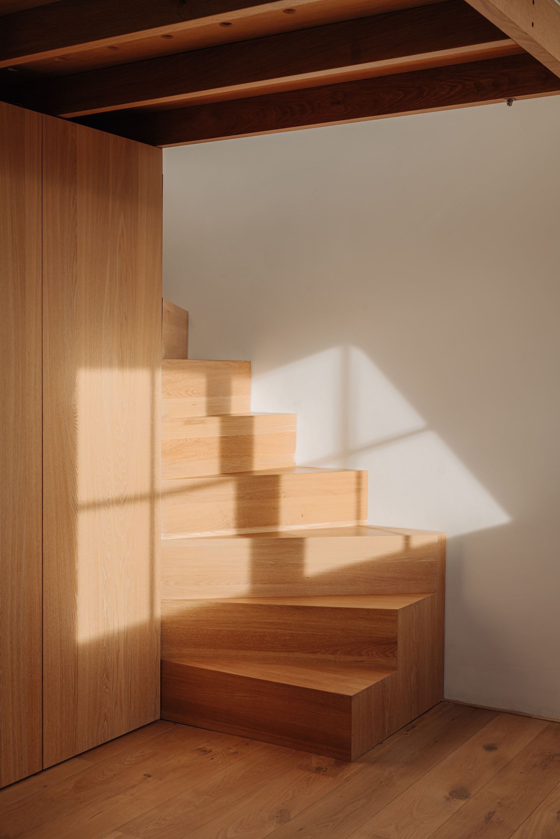



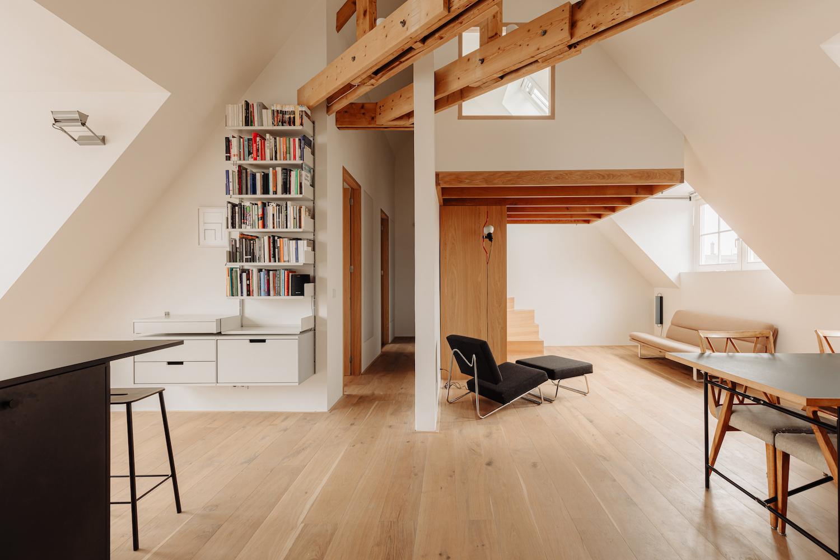

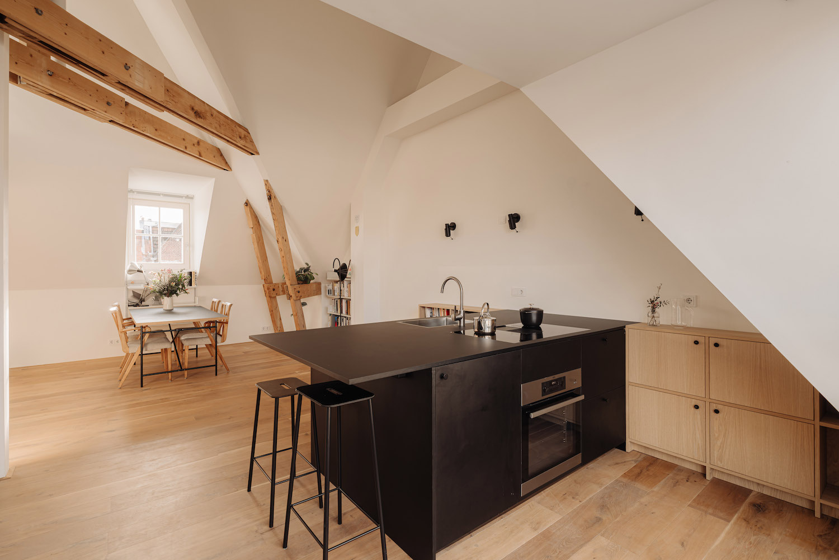
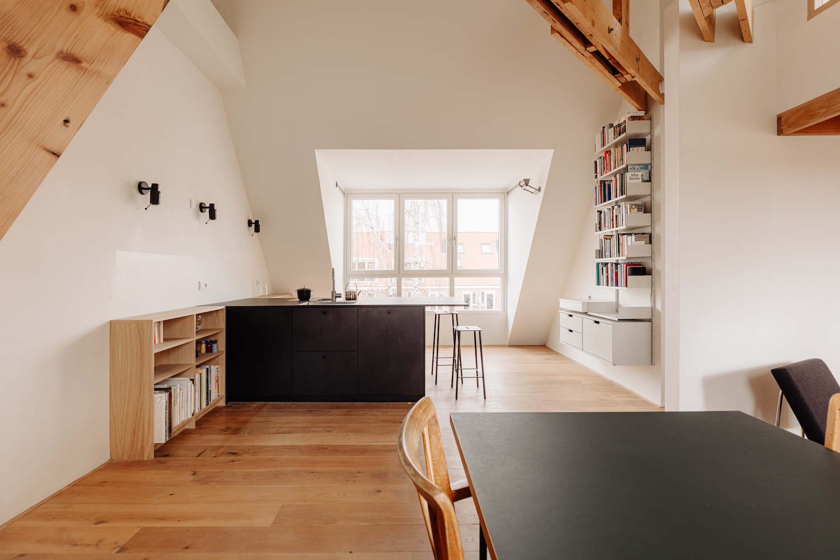
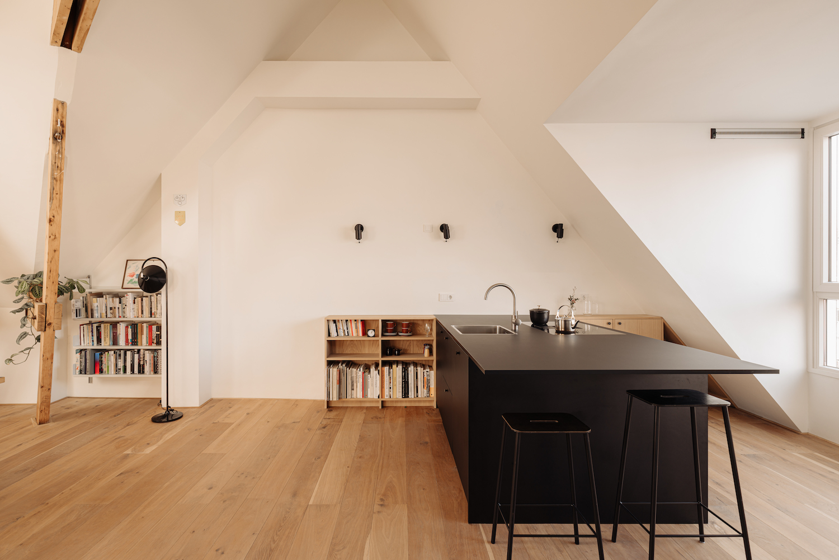

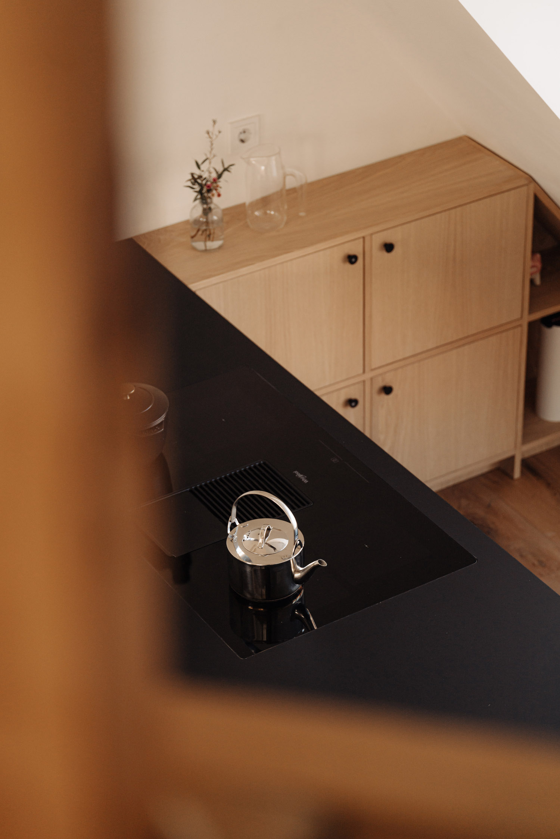
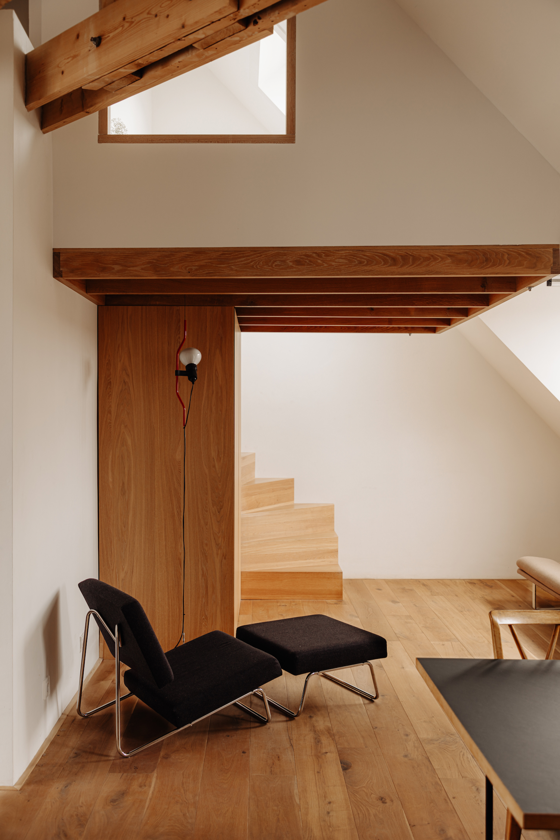


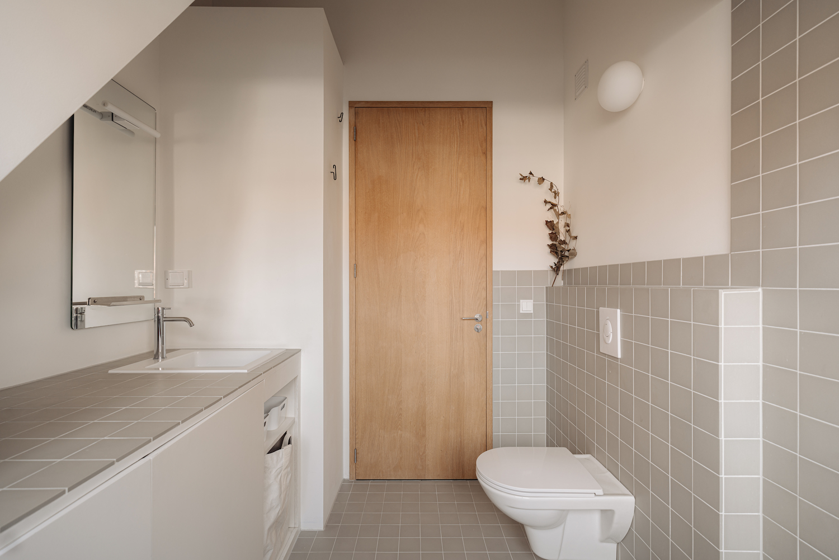
Amsterdam Loft is a minimalist apartment located in Amsterdam, The Netherlands, designed by ardor—studio. The design philosophy was driven by a desire to maximize space, light, and comfort. Consequently, the main living areas are designed to be as open as possible, contrasting with the more intimate scales of the bedroom and office. Enhancements such as a new roof window and a dormer addition have been implemented to expand floor space and introduce more natural light, complemented by a strategic placement of windows that allow sunlight from multiple directions. Upon entering, a tall, narrow corridor opens into the main living space. Here, high oak wood veneered doors lead to various rooms including the bathroom and study, maintaining a consistent aesthetic with built in wardrobes. The simplicity is contrasted by the corridor’s installation room doors, which feature a matte white finish that starts noticeably above the floor, giving a floating effect.
The kitchen is defined by a large block that, together with a towering bookshelf, enhances the spatial perception of height. An adjoining shallow oak veneered cabinet serves dual functions as both book storage and kitchen utility space, softening the transition between the kitchen and living area. A notable feature is the mezzanine, seamlessly integrating cupboards and stairs, all finished in oak veneer. It cleverly utilizes the structural wall for support on one side, while suspending from the roof on the other, creating a cozy sleeping area that hovers above the living room without impeding the openness below. Ventilation holes in the mezzanine’s simple beamed ceiling align with the roof beams, adding functional and aesthetic value to the design. The bathroom utilizes tiles sourced from a French factory known for its historical production, adding a touch of vintage charm to the small but highly functional space. Despite its compact size, the bathroom manages to accommodate a full suite of amenities including laundry facilities, storage, and a spacious shower area, all benefiting from natural light and a partially elevated ceiling.
from leibal