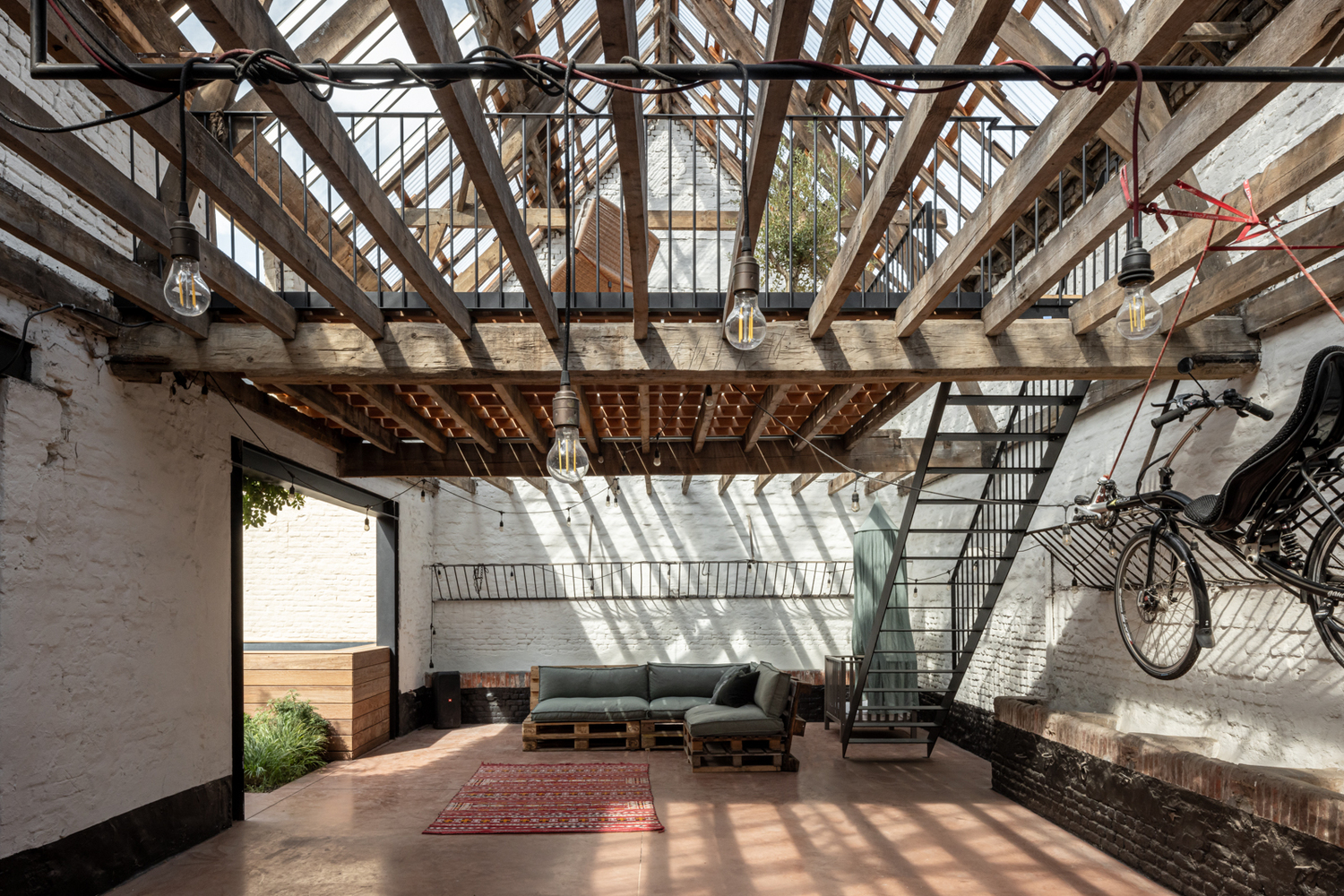
 |
 |
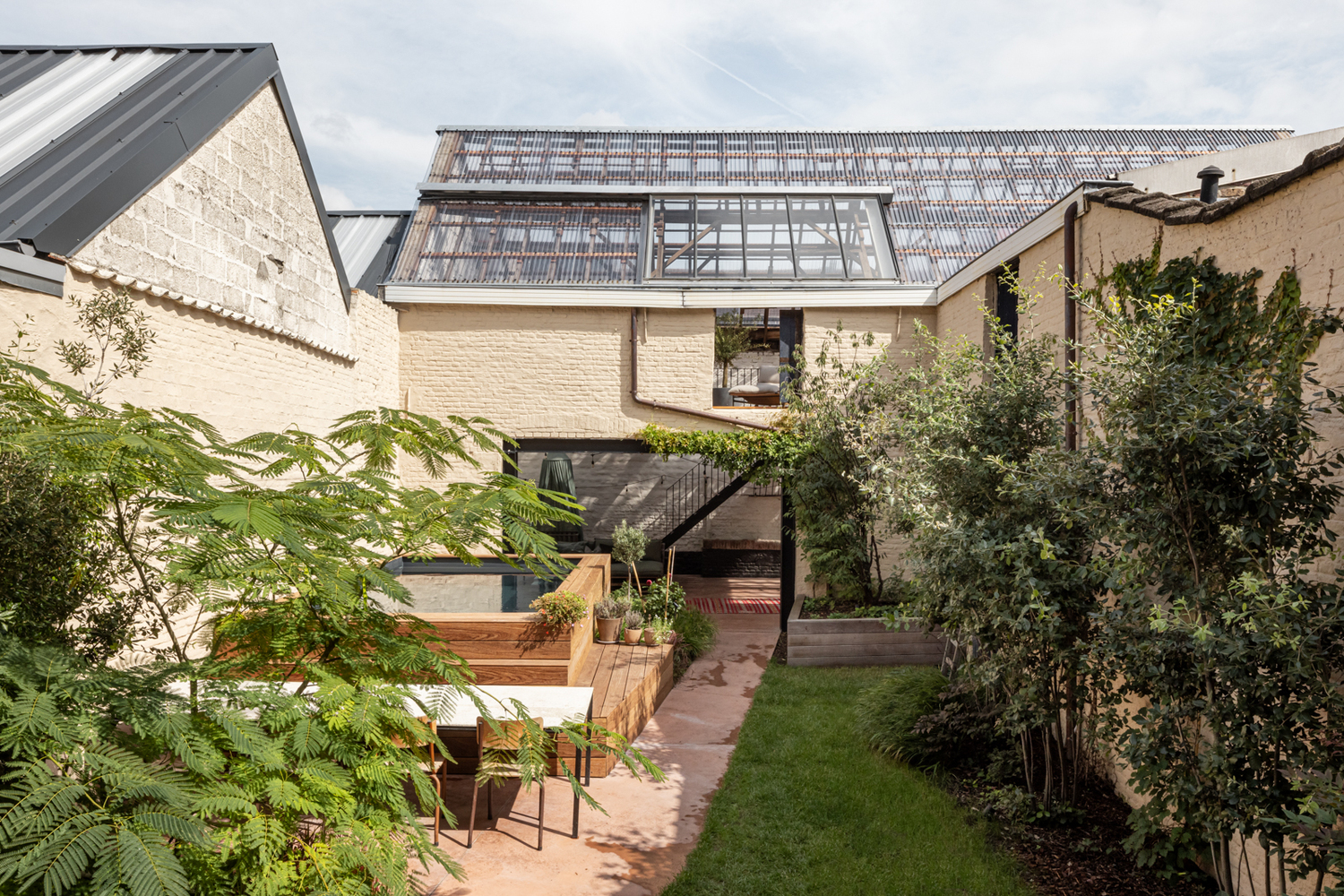 |
## Miel과 Eline의 집: 전통적인 참나무 빔과 현대적인 스플릿 레벨 디자인의 완벽한 결합.
Miel과 Eline은 과거 가축시장이 열리던 Irene의 집을 매입했다. 이 집은 농부들이 모이던 장소였으나, 현재는 인기 있는 주거 지역으로 변모했다.
-역사적 배경과 초기 상태
이 집은 농부들과 지역 주민들의 중심지 역할을 했다. 그러나 집의 상태는 매우 열악하고 비효율적인 레이아웃을 가지고 있어 대대적인 개조가 필요했다.
-건축적 도전과 해결책
주요 과제는 마굿간의 독특한 분위기를 보존하고 이를 새 집과 연결하는 것이었다. 오래된 참나무 빔을 새로운 집에 사용하여 신축과 개조의 경계를 흐렸다.
-디자인 철학
전면과 후면 외관은 절제된 디자인을 채택했고, 내부는 소박하지만 놀라운 매력을 지녔다. 현대적인 편의시설을 갖추면서도 생활의 흔적이 느껴지게 설계되었다.
-스플릿 레벨 디자인
정원을 최대화하고 빛의 방향을 최적화하기 위해 스플릿 레벨 구조를 적용했다. 중앙 계단은 참나무 빔으로 둘러싸여 있으며, 모든 층을 연결해준다.
-재료와 색상 선택
오크, 스틸, 콘크리트, 황토, 스테인리스 스틸을 일관되게 사용하여 통일감을 주었다. 어느 지점에서나 창문과 햇빛이 보이도록 설계되었다.
- 마굿간의 변신
어두운 마굿간은 투명한 지붕을 통해 빛이 들어오도록 변형되었다. 마굿간은 정원의 확장으로, 좌석 공간과 Miel의 오토바이 작업 공간으로 활용된다.
-정원과 외부 공간
집과 마굿간 모두 갈색 광택 콘크리트 바닥을 사용했고, 정원 길도 같은 재료로 연결되었다. 다양한 상록 덩굴식물, 관목, 나무가 자라는 정원은 도시의 벽을 점점 가리게 될 것이다.
오래된 참나무 빔과 투명 지붕이 만드는 특별한 공간.
Miel과 Eline의 집은 역사적인 매력과 현대적인 생활을 조화롭게 융합한 사례다. 기존 구조물을 보존하면서도 현대적인 요구에 맞게 재구성하여 아름다운 거주 공간을 만들어냈다.
translate by ChatGPT





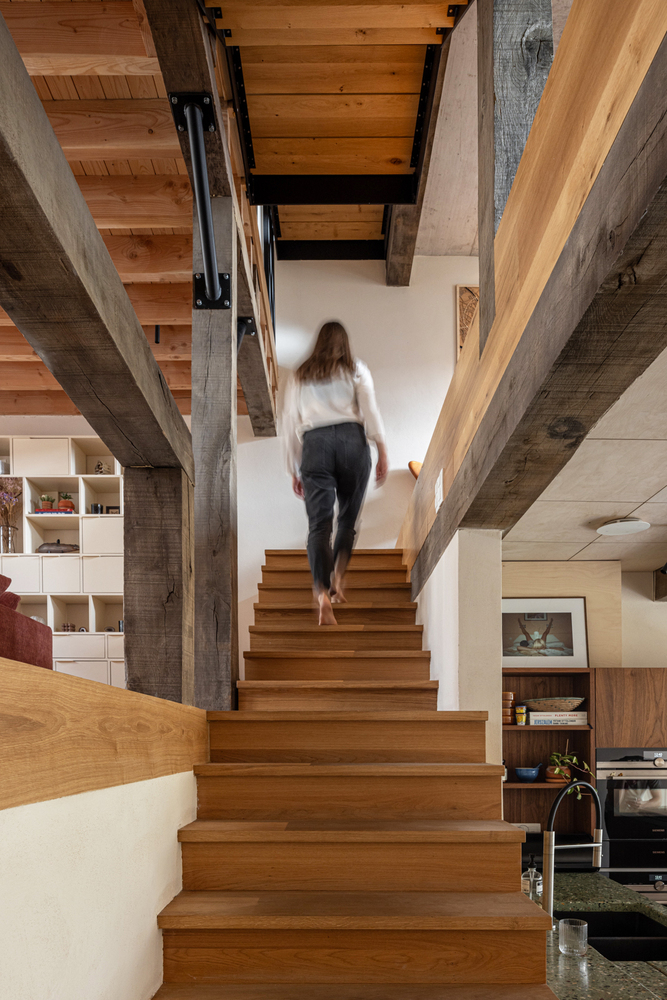
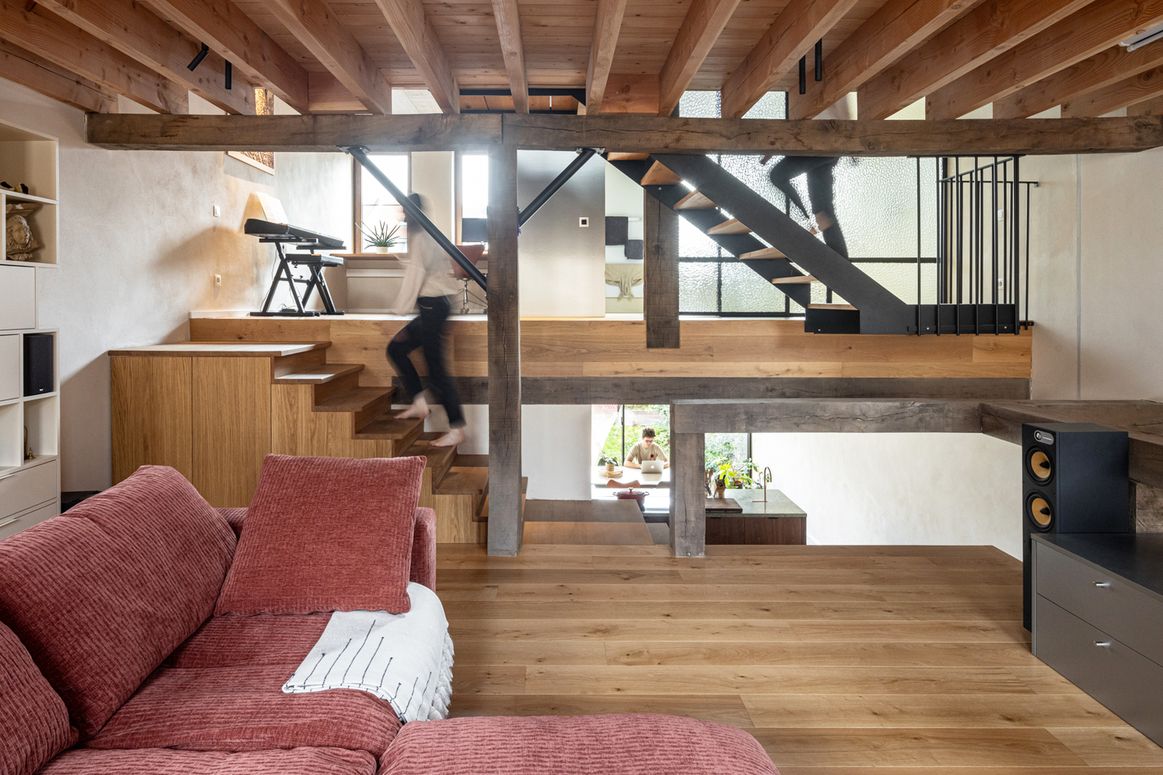
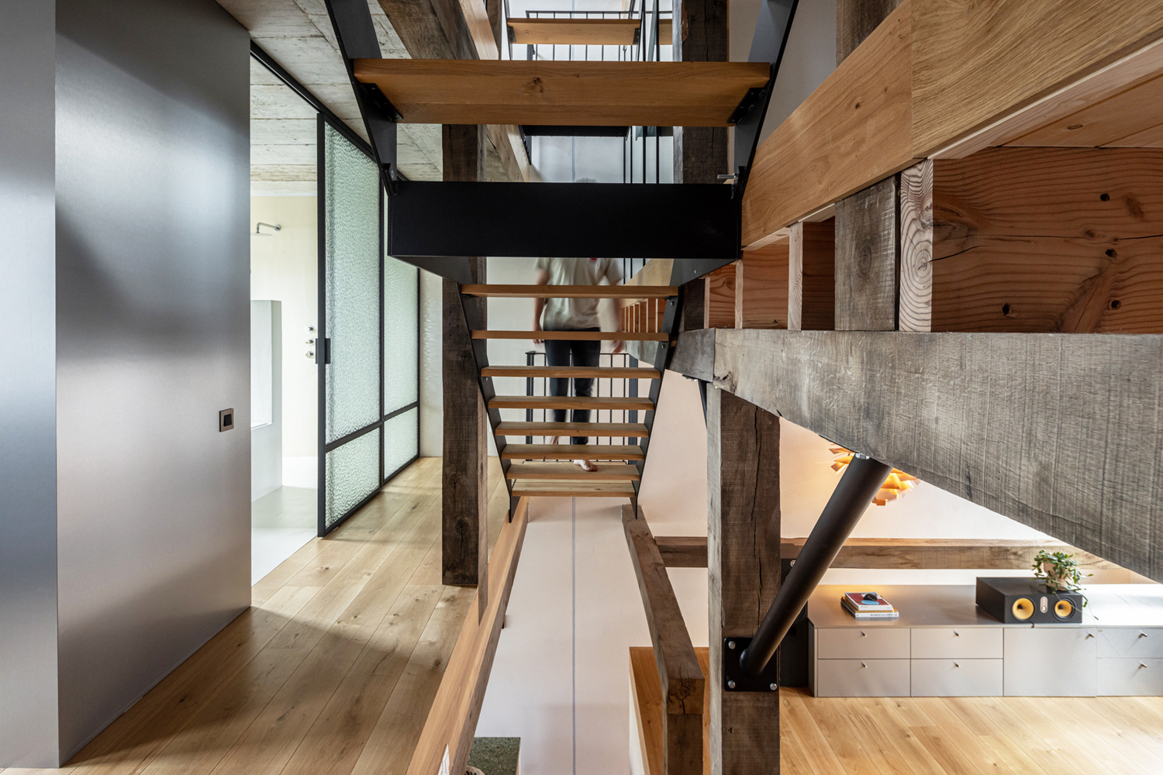











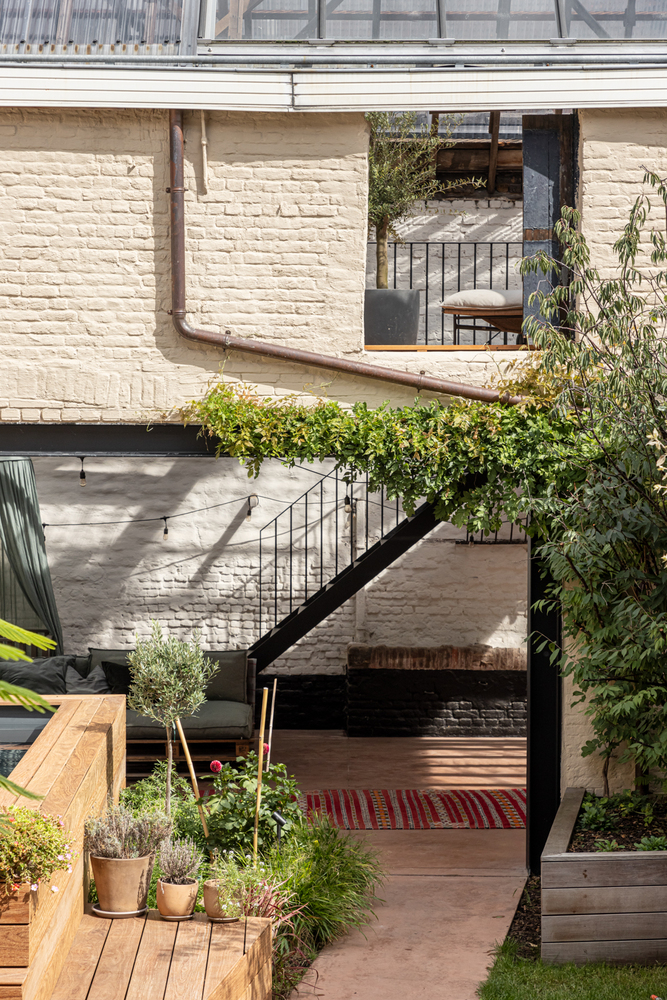
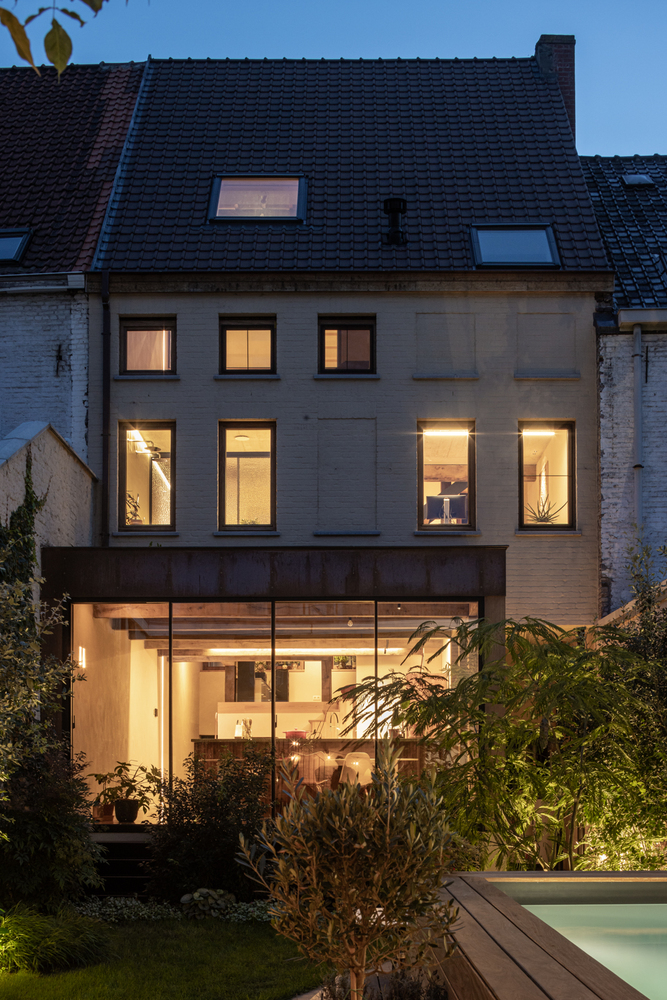
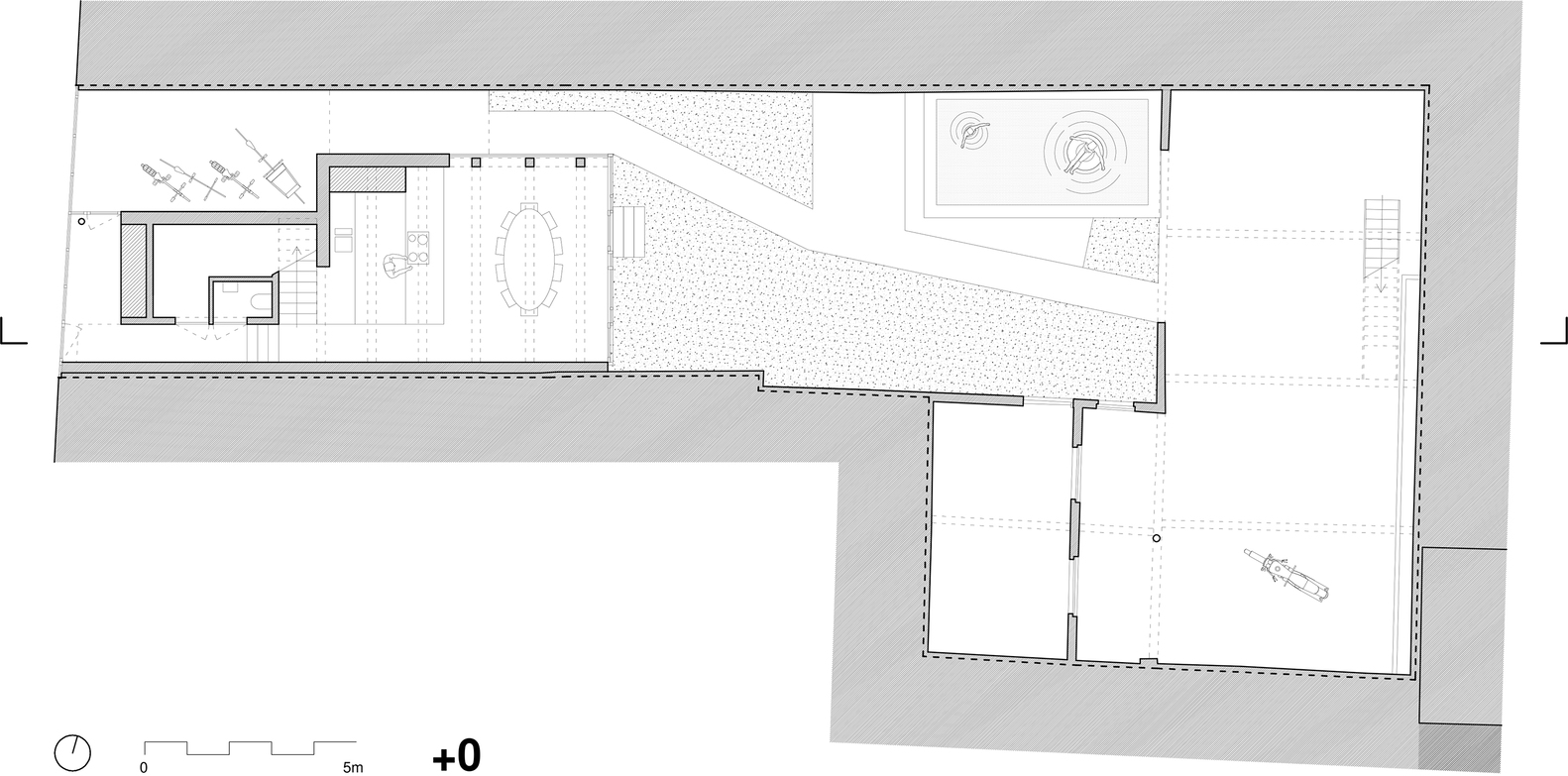
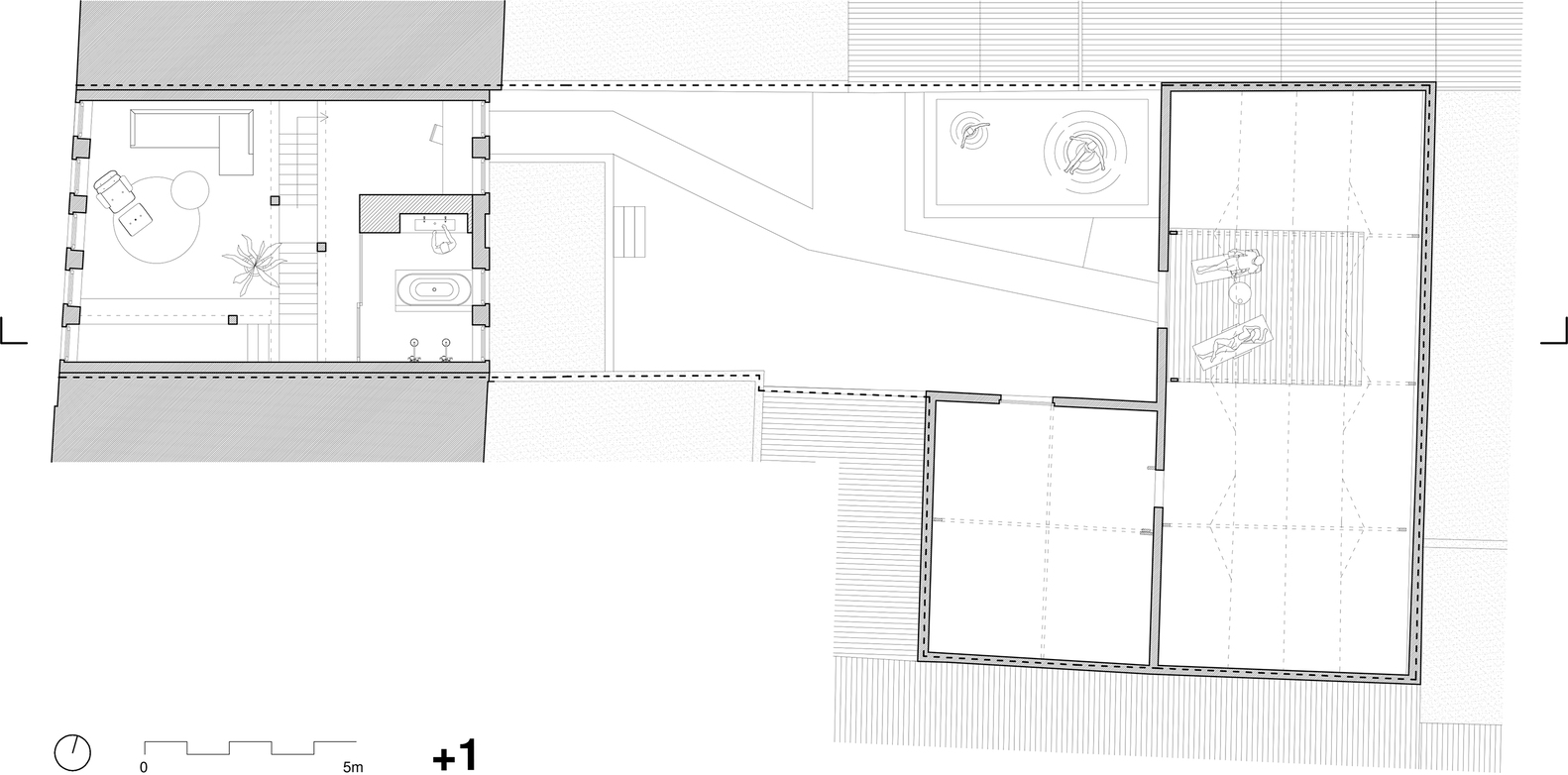


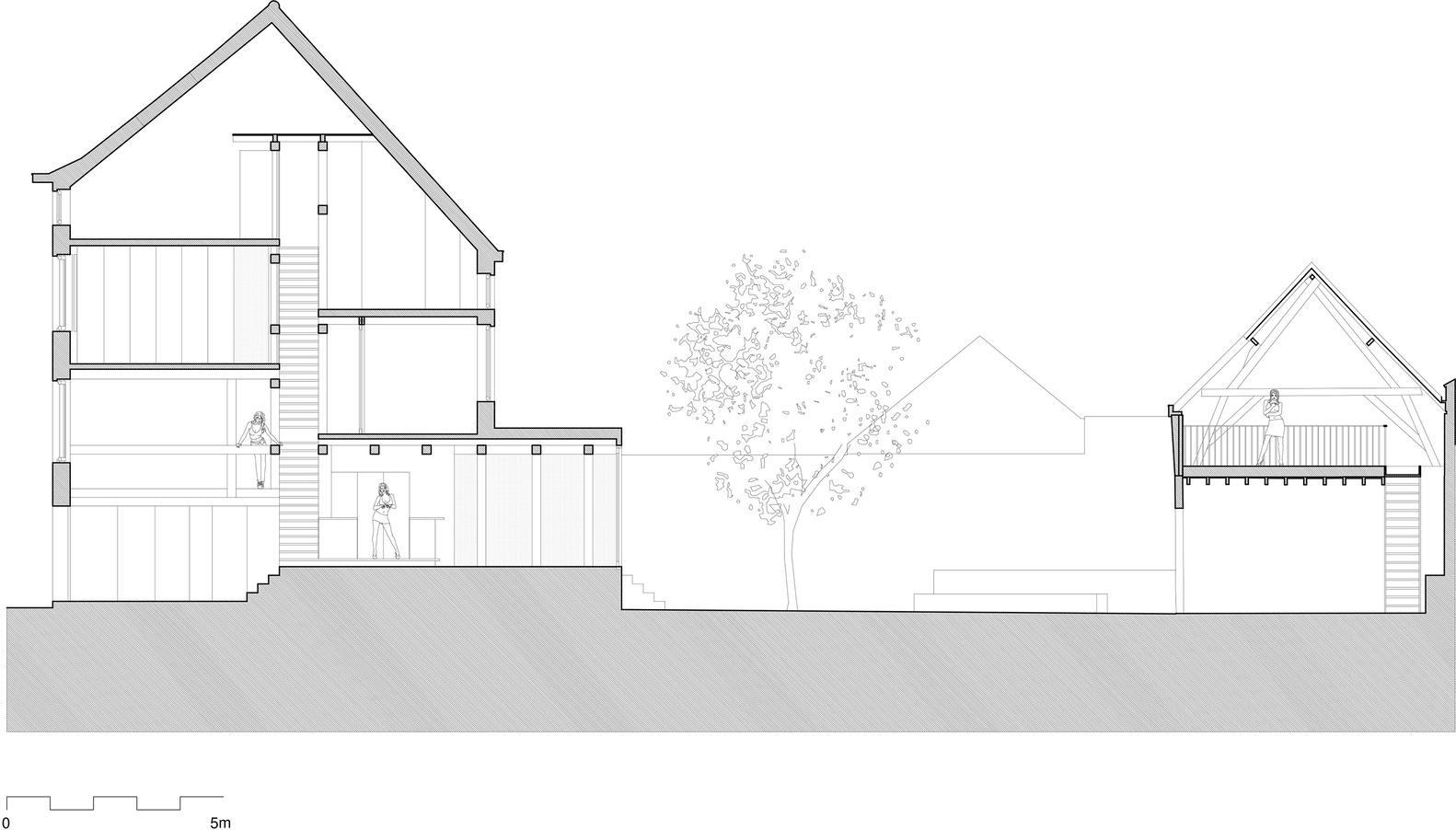
Miel and Eline bought Irene's house with accompanying pub and stable. Not long before, this house was a weekly stop for a handful of farmers from a village outside Ghent. On Thursday mornings at five o'clock there was the weekly cattle market, so every Wednesday evening the cows were unloaded here and escorted to the stable behind the house. Afterward, the former resident Irene served some beers in the café on the street side, just like in about twenty other so-called slaughterhouse cafés in what was considered one of the roughest neighborhoods in Ghent thirty years ago. Today this district is a popular neighborhood with only a few vague memories of the past.
The house itself was in poor condition and the layout was impractical. A renovation would be so drastic that it was decided to rebuild. One of the challenges was to preserve the former atmosphere of the stable and to link it to the house together with the intermediate garden. The beam structure of the roof of the stable is impressive and at the same time feels very familiar, which is why it was decided to extend this feeling to the house.
By copying the old oak beams from the stable to the new house on the street side, few people realize this is a new construction and not a renovation. The front and rear facades were deliberately designed to be neutral or even restrained, and the interior also opted for a modest yet surprising interior. The house feels lived in, but at the same time translates all the wishes of the residents: from floor heating with a geothermal heat pump to a double shower head, a cat flap, and even a socket for the Christmas lights in the right place.
In order not to have to provide all the living spaces on the ground floor, but also because of orientation and light, the house was constructed with split levels. In this way, the building volume could be kept more compact to maximize the garden, and sunlight can penetrate through the front facade to the very back of the house. There are eight half stories from the front door to the mezzanine in the children's rooms.
The staircase in the middle of the house, surrounded by oak beams as a wink to the stable, connects all split levels and provides a beautiful spatial experience and maximum views. Wherever you stand, you always see a window and feel the sunlight. This makes the house feel very light and spacious, and the residents can maintain contact with each other from every floor. Although the stairs and beam structure are very present, the choice of color and materials provides the desired tranquility. On each floor, you get a repetition of the same materials: oak, steel, (poly)concrete, loam, and stainless steel.
The stable was a very dark building, but by removing part of the floors and replacing the old roof covering with transparent corrugated sheets, light now enters generously and the beautiful beam structure creates a fascinating shadowplay. The space feels like a logical extension of the garden and is divided into a seating area and a workspace where Miel maintains his motorcycles. A staircase takes you to a platform where you can sunbathe under a sliding conservatory window.
A brown polished concrete floor was placed in both the house and the stable, and the garden path with the same floor connects both entities. The garden in between is spacious and quiet, which is a rare and special quality at this location in a densely populated neighborhood and so close to the Ghent ring road. A mix of evergreen climbing plants, shrubs and trees grows here with a distinct leaf structure that will make the city walls disappear into the background year after year.
from archdaily