
 |
 |
 |
Nielsen Schuh Architects designs fire-resistant house in California wine country
화재에 강한 집 설계: 새로운 시작을 위한 집에서 얻은 통찰
Nielsen Schuh Architects가 설계한 '새로운 시작을 위한 집(House for a New Beginning)'은 역경을 극복한 혁신적인 건축 사례다. 이 집은 캘리포니아 소노마 카운티(Sonoma County, California)에 위치하며, 2017년 Tubbs 화재로 집을 잃은 부부를 위해 설계되었다. 이번 글에서는 화재에 강한 내구성을 갖춘 집을 재건하는 데 사용된 설계 전략과 재료를 소개한다.
부지 선정 및 배경
화재로 모든 것을 잃은 부부는 큰 결정을 내려야 했다. 원래 집이 있던 곳으로 돌아가야 할지, 아니면 새로운 시작을 위해 다른 곳을 선택해야 할지 고민했다. 결국, 이들은 화재 피해를 입은 인접 부지에서 다시 시작하기로 결심했다. 부지 선정 과정에서 이들은 주변 환경과의 조화를 중요하게 고려했다. Tubbs 화재의 영향으로 소실된 집과 지역사회의 재건을 위해, 부부는 더욱 안전하고 내구성 있는 집을 원했다.
설계 개념
Nielsen Schuh Architects는 이 부부의 바람을 반영하여, 지평선을 따라 뻗은 단층 건물과 경사진 지붕을 설계했다. 새로운 집은 주변 자연경관과 조화를 이루며, 프라이버시를 제공하고 넓은 계곡 전망을 최대한 활용했다. 이 설계는 단순히 아름다움을 넘어서, 화재에 강한 집을 짓기 위한 철저한 전략이 담겨 있었다.
화재 저항 조치
화재에 강한 집을 짓기 위해, 설계팀은 비연소성 재료인 웨더링 강철과 돌을 선택했다. 이 재료들은 화재에 대한 저항력을 높여줄 뿐만 아니라, 시간이 지나면서 더욱 자연스럽게 변한다. 또한, 환기구와 개구부를 신중히 배제하여 화재가 집 안으로 침투하지 못하게 설계했다. 특히, 북쪽 외관은 불투명하게 설계되어 접근하는 산불에 대한 방패 역할을 한다.
구조적 배치
새로운 시작을 위한 집은 2,513 평방 피트를 차지하는 L자형 평면을 가지고 있다. 중앙 공간에는 공용 공간, 현관, 머드룸이 있으며, 이 공간들은 가족이 함께 모일 수 있는 중요한 장소다. 한 쪽 날개에는 두 개의 침실과 욕실이, 다른 쪽 분리된 날개에는 주요 침실 스위트가 위치해 있어 프라이버시를 보장한다.
야외 통합
뒤쪽에는 복원된 수영장을 둘러싼 테라스가 있으며, 이는 비상용 수원으로도 활용된다. 이 테라스는 가족과 친구들이 함께 시간을 보낼 수 있는 완벽한 장소다. 또한, 지붕 처마는 그늘과 비를 막아주어 야외 사용성을 향상시킨다.
지속 가능한 특징
Nielsen Schuh Architects는 지속 가능한 건축을 위해 다양한 요소를 반영했다. 고성능 유리창과 단열재는 캘리포니아의 에너지 기준을 초과하며, 태양광 패널이 전력을 생산하고 잉여 에너지는 배터리에 저장된다. 태양열 패널은 가정용 및 수영장용 온수를 가열한다. 또한, 회수된 물은 조경에 사용되어 지속 가능성을 촉진한다.
화재에 강한 집 설계: 재난을 극복한 혁신적 건축
새로운 시작을 위한 집은 재난 후에도 견고하게 설계된 주택의 좋은 사례다. 전략적인 재료 선택과 지속 가능한 특징을 통해 Nielsen Schuh Architects는 환경을 존중하면서도 미래의 산불에 견딜 수 있는 집을 만들었다. 이 집은 단순한 건축물이 아닌, 재난 속에서도 희망을 잃지 않고 새로운 시작을 가능하게 한 상징이다.
translate by ChatGPT
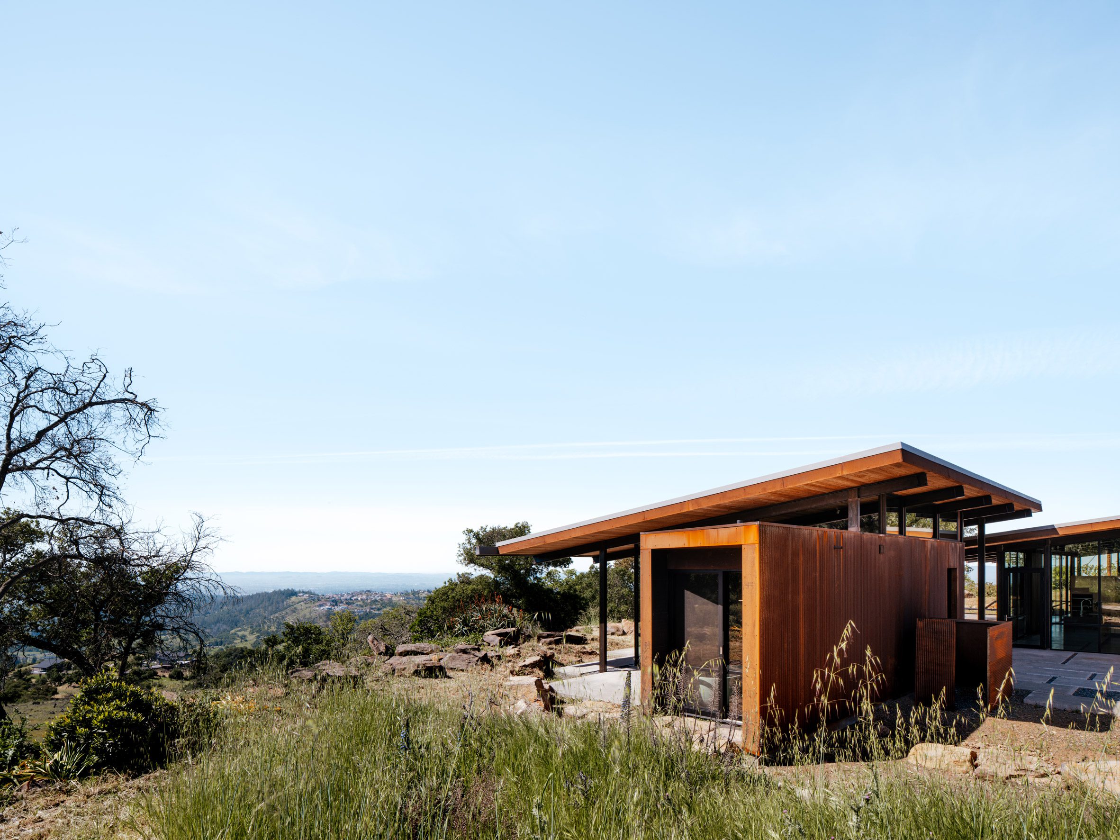




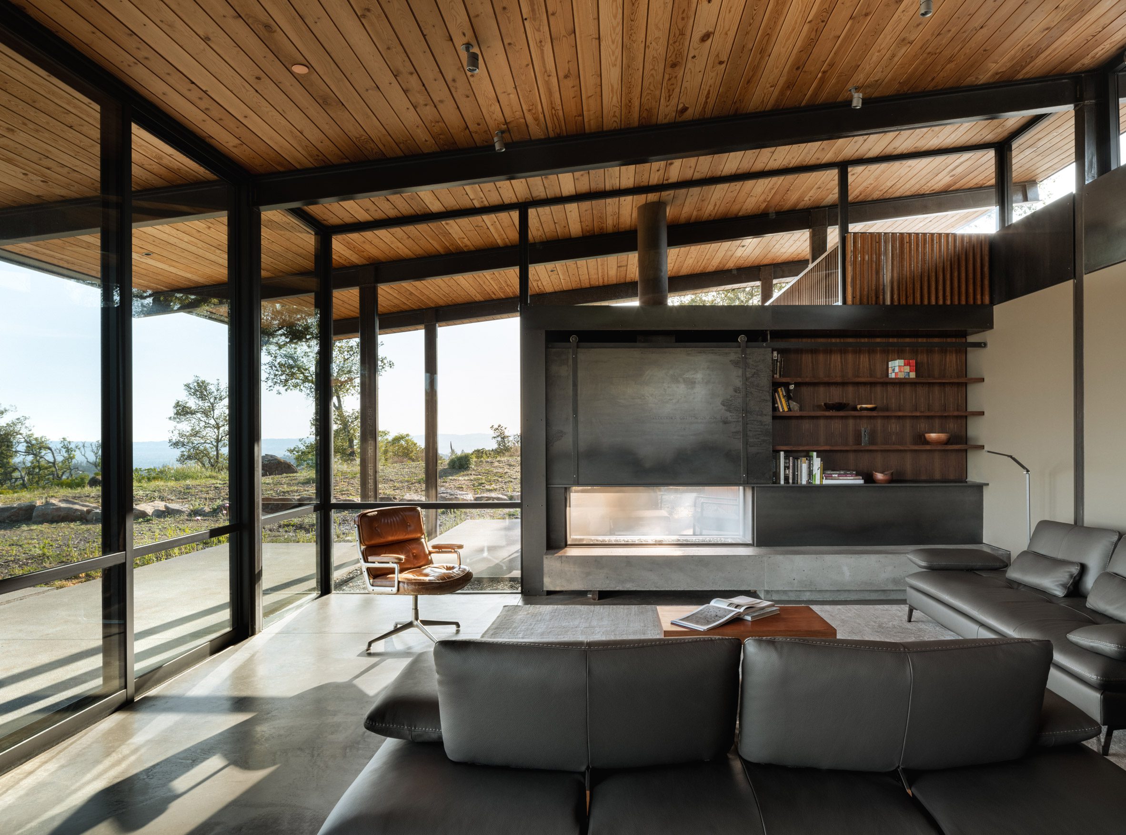



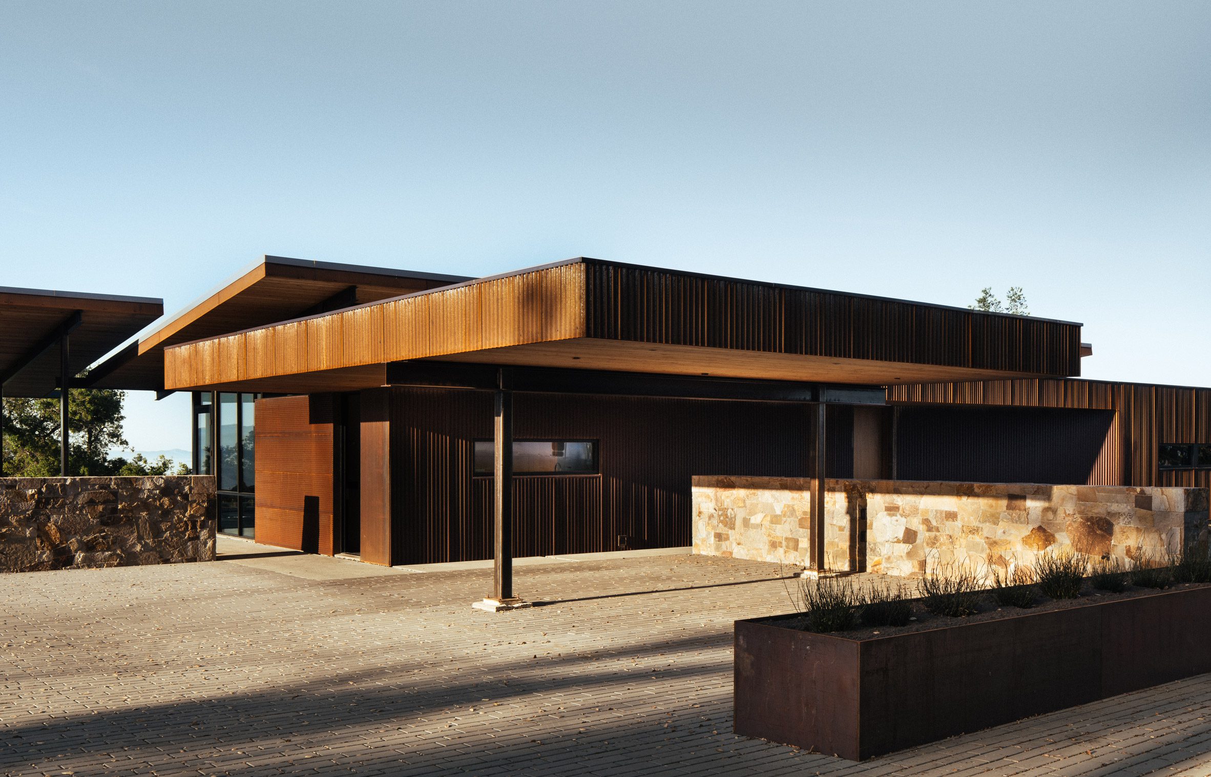
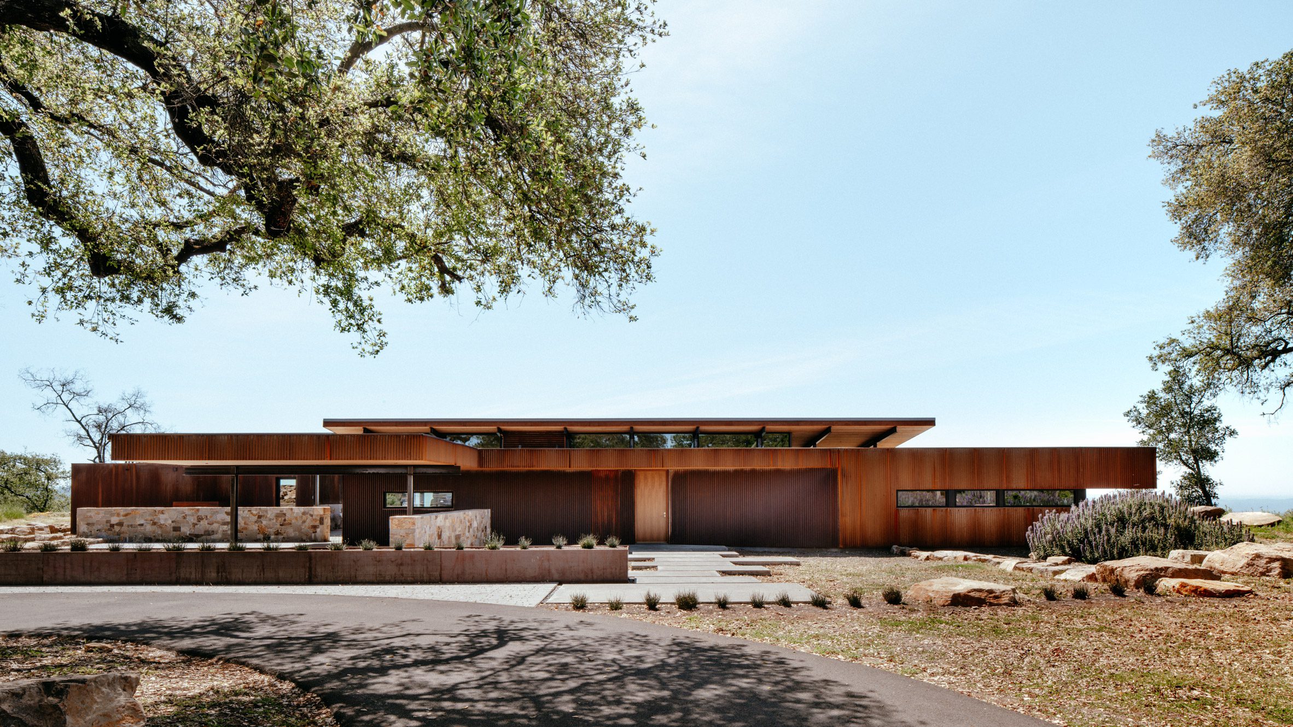


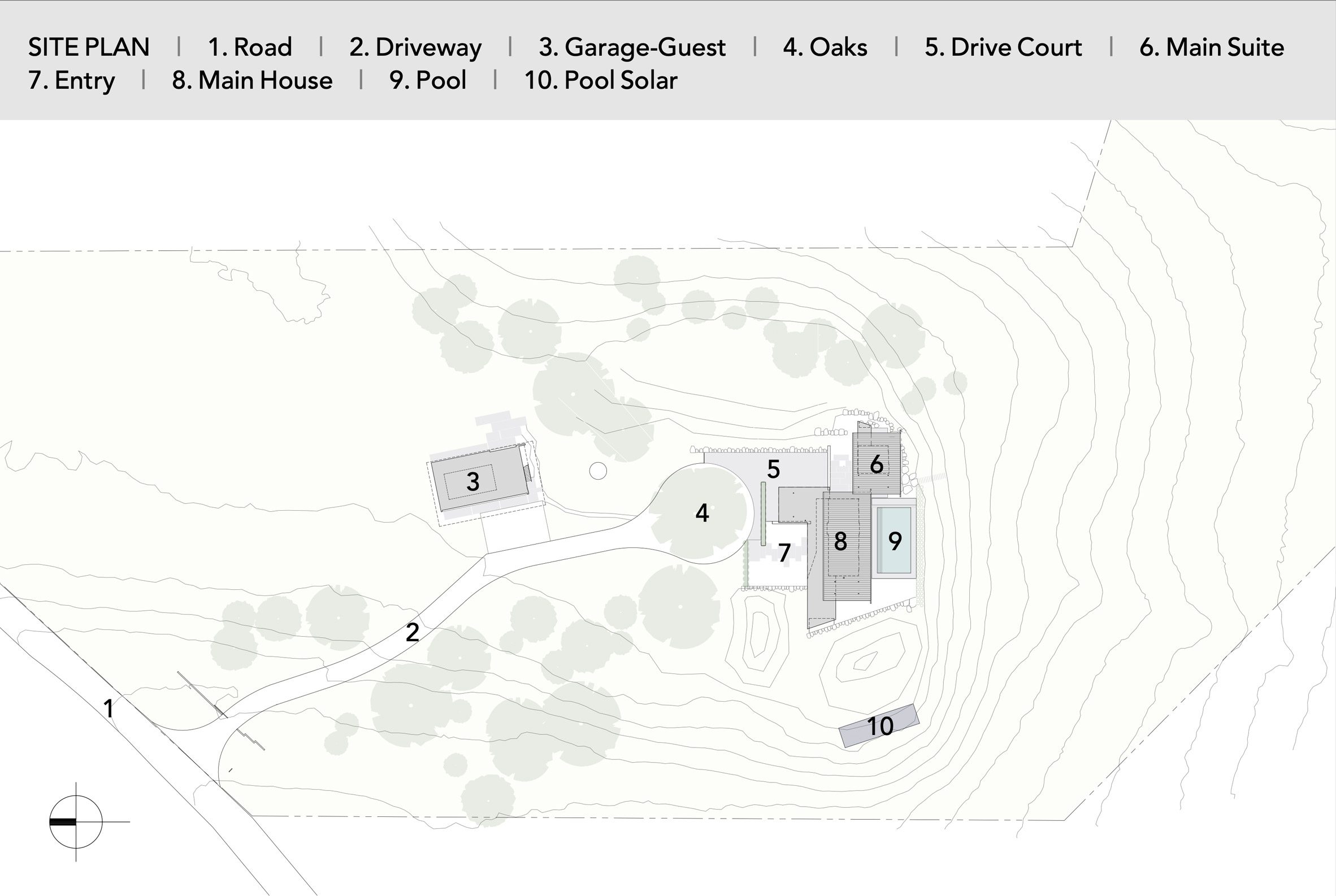
Plates of weathering steel wrap the House for a New Beginning, a project designed by US studio Nielsen Schuh Architects for a couple whose original home was destroyed by a wildfire.
Located in the hills just north of Santa Rosa in Sonoma County, the house was designed for clients who had lost their prior home in the 2017 Tubbs Fire, which burned over 36,000 acres (14,569 hectares) and devastated the wine-making region.
When the couple set out to rebuild, they picked a site near their prior home.
"Rather than rebuild on their original property, they found a neighbouring site, which was also burned, to help begin their lives anew," said local studio Nielsen Schuh Architects.
The new, 9.73-acre (3.9-hectare) property had formerly held a large, white stucco house with a generous swimming pool, all of which had been decimated by the fire.
The building had rested atop a flat strip of land, overlooking the valley below.
"This was the obvious place to build again, in order to minimise additional disturbance to the site and to take advantage of the relative privacy, distant views and the pool, which we planned to restore," the team said.
"We also saw an opportunity to build the new house in a way that was more in scale with the recovering landscape – and that would fit within the setting, rather than dominate it," the team added.
The architects conceived a one-storey home that stretches horizontally across the site and is topped with pitched roofs.
With fire resistance a guiding concern, the team chose non-combustible materials – weathering steel and stone – for the home's exterior. The team was careful to avoid vents and openings that would allow fire to creep into the structure.
"While embracing the wild surroundings both near and far, the new house design has a priority of fire resistance," the team said.
The front elevation, which faces north, features a wide carport and opaque surfaces that conceal the sweeping vista behind the house. The front facade's design also aids in fire protection.
"The more opaque north facade of the house stands as a shield to approaching wildfires, which historically run from that direction," the team said.
Roughly L shaped in plan, the building spans 2,513 square feet (233 square metres) and consists of three main components.
The central volume holds the communal spaces, along with a foyer and mudroom. Adjoining this volume is a wing with two bedrooms and two bathrooms, arrayed along a partly angled corridor.
On the other side of the house is a second wing, this one detached and containing the primary bedroom suite.
In the rear, the home is lined with terraces and wraps around the rebuilt swimming pool, which acts as an "on site emergency water source". Roof overhangs help shade the outdoor area on sunny days, and provide shelter on rainy ones.
The project has a number of sustainable features, including high performance glazing and insulation that exceed California's strict energy requirements.
Photovoltaics generate power for the home, and extra energy is stored in a battery. Solar panels heat water that is used in the house and pool.
A grey-water system has been set up to help irrigate the landscape.
from dezeen