
 |
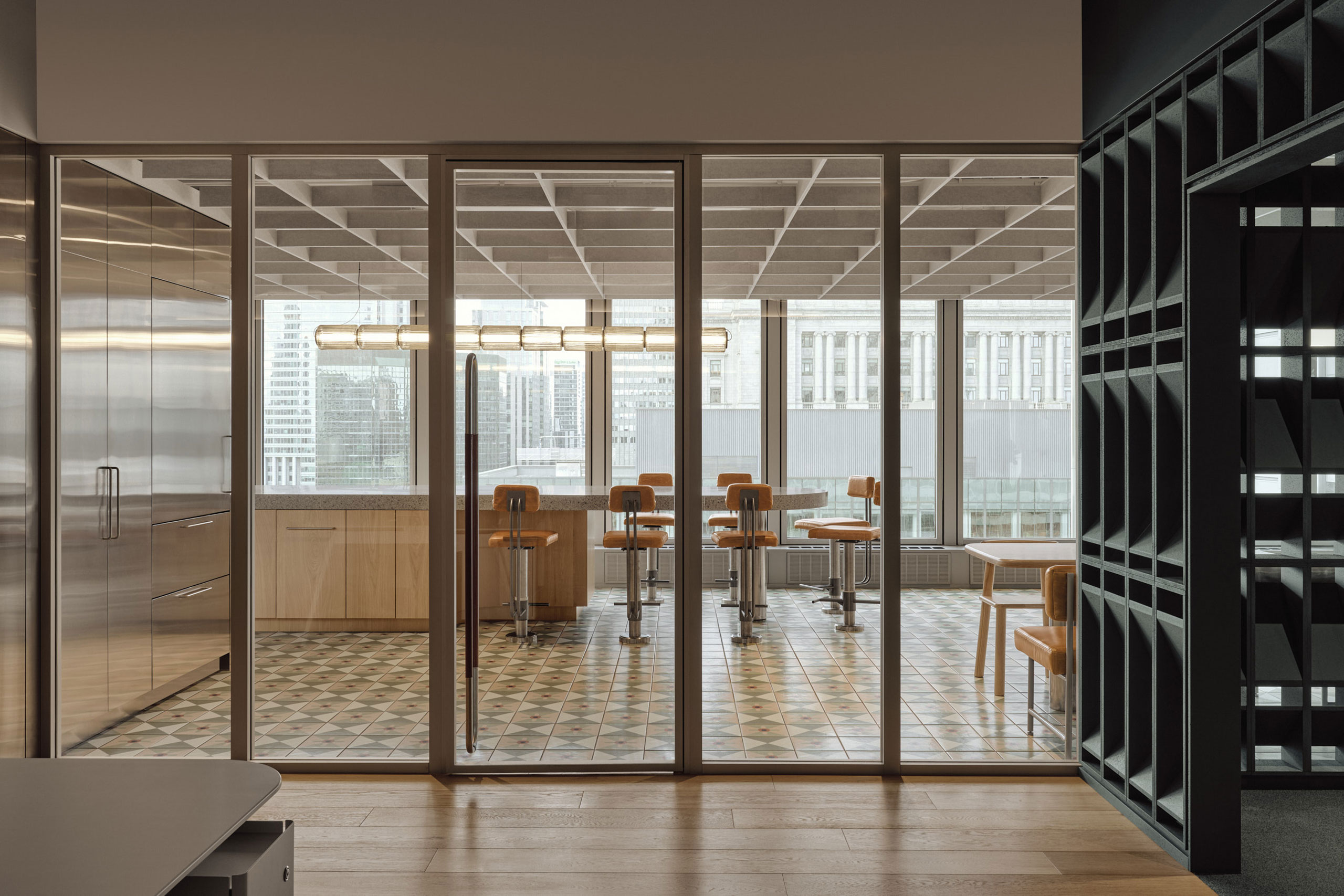 |
 |
# MRDK-TEC ENERGY: 몬트리올 랜드마크 고층 빌딩 속 시간의 흐름을 초월한 세련된 사무 공간
### 역사적 중요성
- **아이코닉 건축**: 플라스 빌 마리(Place Ville Marie)는 1962년 저명한 건축가 I.M. 페이(I. M. Pei)와 헨리 N. 콥(Henry N. Cobb)에 의해 지어진 47층짜리 고층 빌딩이다.
- **중세 모더니즘 미학**: 이 건물의 디자인은 깔끔한 선, 기하학적 형태 및 기능적이면서도 우아한 스타일이 특징인 중세 모더니즘 건축을 보여준다.
### MRDK의 디자인 철학
- **이야기 중심의 접근**: MRDK는 고객, 장인들과의 협력을 통해 디자인하는 사이트를 깊이 존중하는 디자인 접근 방식으로 유명하다.
- **시간을 초월한 세련됨**: 이 디자인은 현대 미니멀리즘을 통해 재해석된 플라스 빌 마리(Place Ville Marie)의 중세 모더니즘 미학의 본질을 반영한다.
## 사무실 공간 탐방
### 입구와 현관
- **기하학적 스크린 월**: 근처 발전소의 브루탈리스트 미학에서 영감을 받은 현관은 어두운 숯색 기하학적 스크린 월이 특징이다.
- **대비와 빛**: 어두운 현관은 이어지는 밝은 공간의 밝기를 향상시킨다.
현관을 지나면서 어두운 색의 기하학적 스크린 월이 만들어내는 대비를 느낄 수 있다. 마치 어둠에서 빛으로 나아가는 듯한 이 공간은 방문객들에게 신선한 충격을 준다.
### 오픈 플랜 레이아웃
- **상호작용 촉진**: 사무실 레이아웃은 오픈 플랜 작업 공간과 수많은 브레이크아웃 공간으로 상호작용과 팀워크를 장려한다.
- **브레이크아웃 공간**: 여기에는 좌석 부스, 울창한 녹지로 둘러싸인 아늑한 라운지, 그리고 프라이버시를 위한 전화 부스가 포함된다.
- **자연 채광**: 유리 외관은 두 개의 유리로 둘러싸인 개인 사무실을 포함하여 공간 전체에 자연광이 고르게 분포되도록 한다.
사무실의 오픈 플랜 레이아웃은 상호작용과 협업을 촉진한다. 다양한 브레이크아웃 공간에서 직원들은 자연스럽게 모여 대화하고, 창의적인 아이디어를 공유할 수 있다. 자연 채광이 풍부하게 들어오는 공간은 직원들의 집중력과 생산성을 높여준다.
### 주방 및 다이닝 공간
- **전략적 위치**: 몬트리올 시내를 한눈에 볼 수 있는 위치에 있으며, 이 공간은 사교와 협업을 위해 설계되었다.
- **디자인 요소**: 테라초 카운터, 불타는 오렌지 가죽 스툴, 스테인리스 스틸 캐비닛, 그리고 무티나(Mutina)의 장식 타일이 특징이다.
몬트리올 시내를 한눈에 볼 수 있는 주방과 다이닝 공간은 직원들이 함께 모여 식사하거나 커피를 마시며 대화를 나누는 장소로 완벽하다. 불타는 오렌지 가죽 스툴과 장식 타일은 공간에 따뜻함과 활력을 불어넣는다.
## 음향 고려 사항
- **음향 패널**: 생산적인 작업 환경을 위해 필수적인 음향 패널은 오픈 플랜 작업 공간을 따라 배치되어 있다.
- **서스펜디드 펠트 배플**: 개인 사무실, 주방 및 다이닝 공간에 있는 이 배플은 주변 소음을 줄이고 노출된 천장 구조를 숨긴다.
작업 환경의 생산성을 높이기 위해 사무실 곳곳에 음향 패널이 설치되어 있다. 서스펜디드 펠트 배플은 소음을 줄이는 동시에 노출된 천장을 감춰 시각적인 정돈감을 더해준다.
## 미학 및 재료 팔레트
- **차분한 팔레트**: 작업 공간은 오프 화이트, 그레이, 내추럴 우드 톤 팔레트로, 단순함, 질서 및 우아함을 자아낸다.
- **예술과 녹지**: 카라반 스튜디오(Caravane Studio)가 제작한 회사 이름의 세 개의 추상적인 작품과 울창한 녹지가 생생한 색상을 더해준다.
- **현대적 세련미**: 맞춤형 소파와 좌석 부스는 공간에 현대적인 세련미를 더한다.
차분한 팔레트는 공간에 편안함과 안정감을 더해준다. 카라반 스튜디오의 추상적인 작품과 울창한 녹지는 시각적인 활력을 불어넣으며, 맞춤형 소파와 좌석 부스는 현대적인 세련미를 제공한다.
## 개인 사무실
- **시간을 초월한 우아함**: 개인 사무실에서 사용된 트래버틴과 알루미늄은 전체 프로젝트에 시간의 흐름을 초월한 우아함을 다시 불어넣는다.
개인 사무실에 사용된 트래버틴과 알루미늄은 고급스러움을 더해주며, 공간 전체에 시간의 흐름을 초월한 우아함을 불어넣는다.
플라스 빌 마리에서 발견한 미니멀리즘의 미학: TEC 에너지 사무실
몬트리올의 플라스 빌 마리(Place Ville Marie)에 위치한 MRDK-TEC 에너지 사무실 공간은 중세 모더니즘 우아함과 현대 미니멀리즘이 절묘하게 결합된 것이다. 상호작용을 촉진하는 세심한 디자인 요소, 생산성을 위한 음향 고려 사항, 단순함과 세련됨의 균형을 맞춘 미학 팔레트와 함께 이 사무실은 아이코닉한 유산을 존중하면서 현대적 요구를 충족하는 현대적인 작업 공간의 전형을 보여준다.
translate by ChatGPT
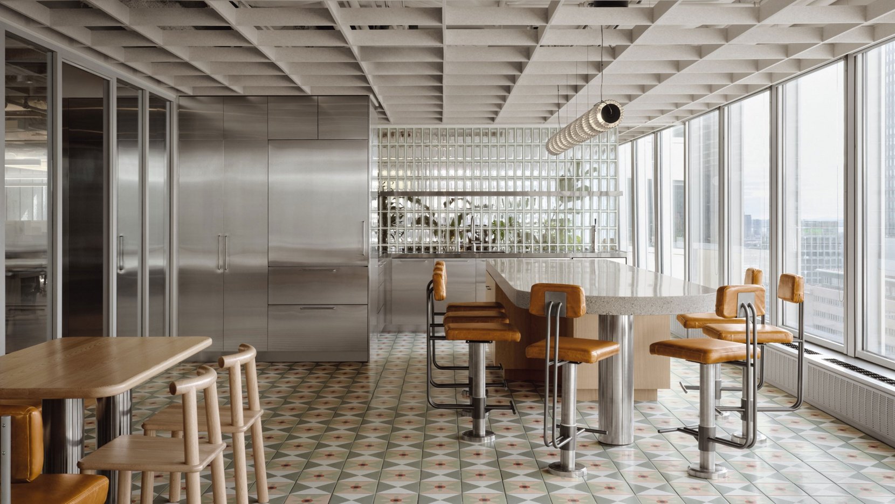



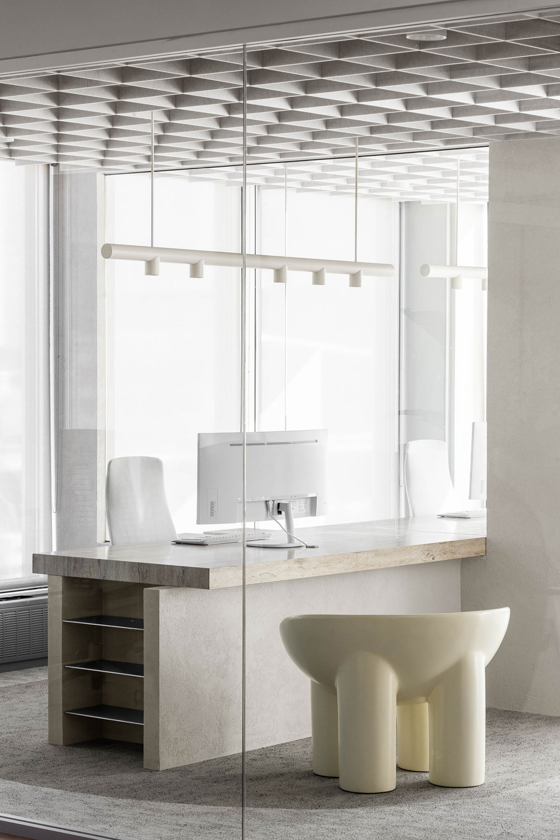








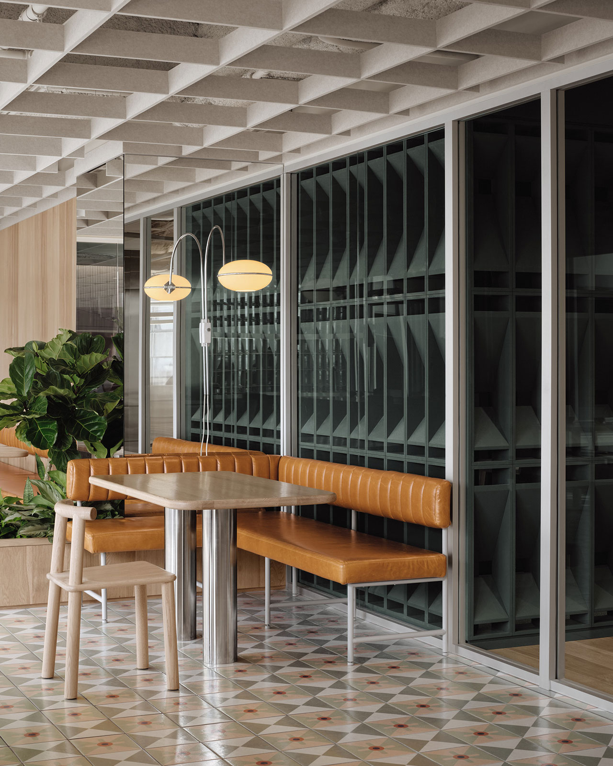



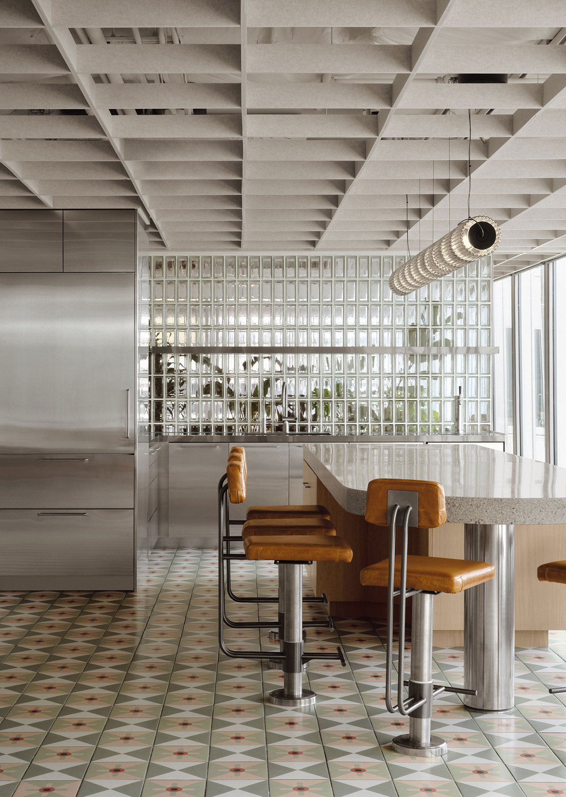


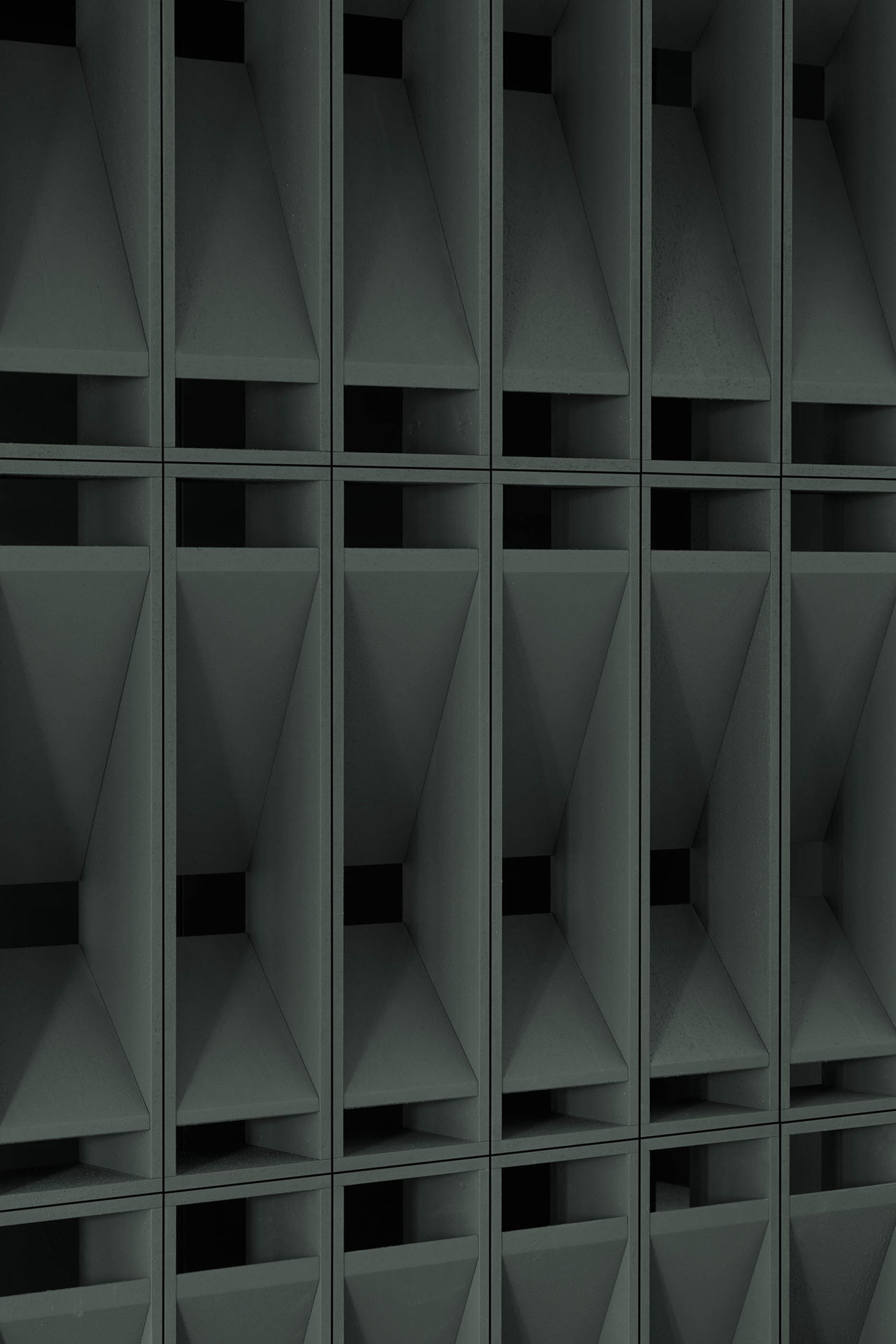


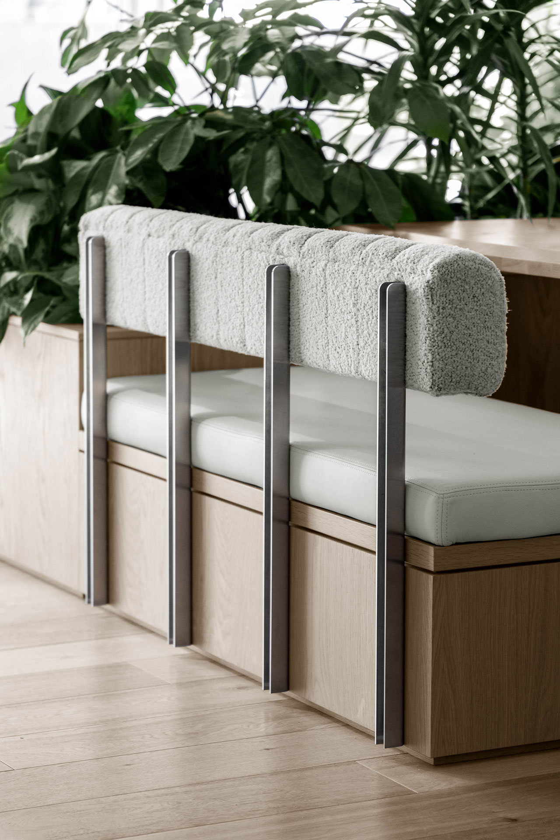
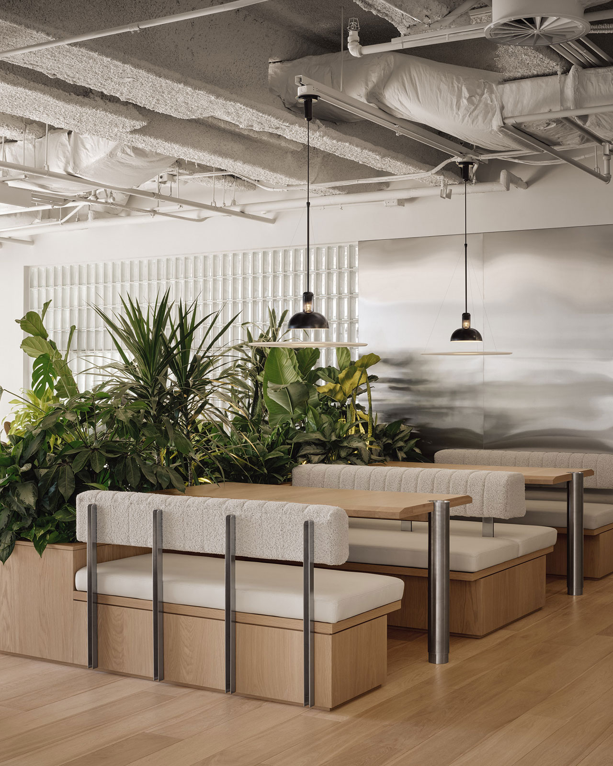



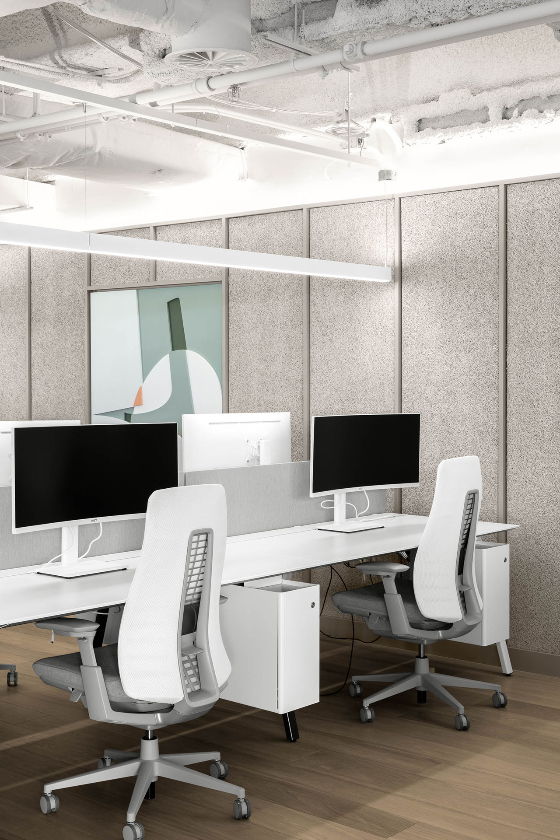



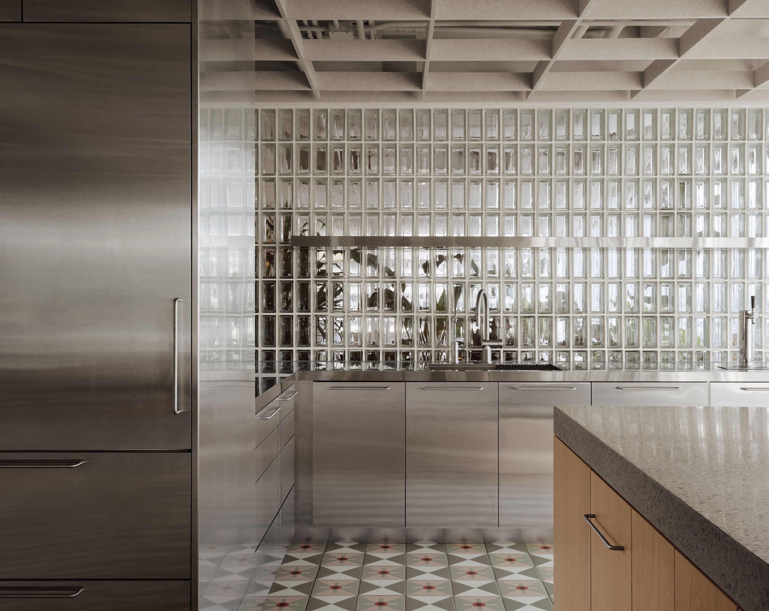

Occupying a corner suite high up in Montreal’s iconic Place Ville Marie tower—a 47 storey skyscraper built in 1962 by renowned architects I. M. Pei and Henry N. Cobb—data science company TEC ENERGY’s new office channels the timeless elegance of the building’s midcentury-modern aesthetic through a lens of contemporary minimalism, courtesy of local architecture and design studio MRDK. Known for their narrative driven approach to design rooted in a deep respect for the sites they work on, together with their clients, craftsmen and materiality, the team has created an exquisitely-detailed modern work environment with all the hallmarks of effortless refinement ultimately reflecting the essence of the landmark property.
Upon entry, visitors are greeted by a vestibule framed by a geometric screen wall inspired by the brutalist aesthetic of a nearby power station. Swathed in a dark charcoal hue, the stark vestibule makes the light filled spaces that it leads to airier and brighter.
The office layout promotes interaction and teamwork with open plan workstations complemented by numerous breakout areas, including seating booths, a secluded lounge ensconced in a greenery-filled nook, and a phone booth for privacy. The open-plan layout fosters dialogue amongst colleagues as well as ensures that natural lighting flooding in from the glass facades is evenly distributed across the space, including the two glass-enclosed private offices located on the corner of the space.
The same applies to the adjacent kitchen and dining area which is separated by clear glass and glass brick partitions. Strategically positioned to offer sweeping views of downtown Montreal, this area is conducive as much for socializing and relaxation as it is for meetings and collaboration.
Acoustic considerations, essential for a productive work environment, are seamlessly integrated throughout via acoustic panels which line the open plan workstation area while suspended felt baffles in the private offices, kitchen and dining area help dampen ambient noise and conceal the exposed ceiling structure.
Underpinned by a muted palette of off white, grey and natural wood hue, the work areas evoke a sense of simplicity, order and elegance. This is intermixed with the three abstract artworks spelling the company’s name by Caravane Studio, which along with the use of lush greenery, add pops of vibrant colour, while the bespoke sofas and seating booths inject a sense of contemporary sophistication. Taking this playful sensibility one step further, the kitchen and dining area feature a terrazzo counter paired with sleek stools upholstered in burnt orange leather, stainless-steel cabinetry and decorative floor tiles by Mutina.
Resonating with the site’s iconic identity whilst interjecting a sense of sophistication, the use of travertine and aluminum in the private offices reinject a sense of timeless elegance back into the overall project.
from yatzer