"건축은 그 시대와 장소를 말해야 하지만, 시간의 흐름을 갈망해야 한다." – 프랭크 게리(Frank Gehry)

일로 생 제르맹 건물: 파리의 역사와 현대를 잇는 파리재생 프로젝트 [François Brugel Architectes Associés + h2o archtiectes + Antoine Regnault Architecture + Elise et Martin Hennebicque Paysagistes ] Îlot Saint-Germain Building
소개
일로 생 제르맹(Îlot Saint-Germain) 프로젝트는 프랑스 국방부의 옛 사무실을 사회 주택, 보육원, 체육관, 정원 등 다기능 공간으로 변환한 도시 재생의 훌륭한 예입니다. 이 프로젝트는 역사적 요소를 보존하면서도 현대적인 요구에 맞게 공간을 적응시킨 사례로, 파리 7구에 위치해 있습니다.
배경
프로젝트의 배경에는 국방부 사무실의 이전이 있습니다. 일로 생 제르맹은 다양한 시대의 건물로 구성되어 있으며, 그 중 18세기 건물과 1960년대 사무실 건물이 포함됩니다. 이 건물들은 각각의 역사적 맥락과 건축적 특성을 가지고 있어, 새로운 주거 단위와의 균형 잡힌 공존이 중요한 과제였습니다.
건축가 의도
프랑수아 브루겔 건축사무소(François Brugel Architectes Associés), h2o 건축사(h2o architectes), 앙투안 레뇨 건축사(Antoine Regnault Architecture), 엘리스와 마틴 엔네빅 조경가(Elise et Martin Hennebicque Paysagistes)가 협력하여 진행한 이 프로젝트는 밝기, 유연성, 현대 생활 방식에 대한 적응성을 강조했습니다. 이들은 기존 구조를 보존하면서 새로운 용도로 변환하여 자원을 효율적으로 사용하는 지속 가능한 디자인을 목표로 했습니다.
핵심 주제
주요 주제는 역사적 보존과 현대적 기능의 조화입니다. 이는 건축물의 역사적 가치와 현대적 요구를 동시에 충족시키는 중요한 사례로 작용합니다. 이 프로젝트는 역사적 건물의 보존과 현대적 기능의 통합을 통해 역사와 현대가 조화롭게 공존할 수 있음을 보여줍니다.
건축 디자인 분석 및 글로벌 건축 트렌드 비교분석
- 10번 및 100번 건물: 18세기에 지어진 역사적 건물로, 장식 요소와 내부 공간 비율이 복원되었습니다. 이들 건물은 파리 7구의 보존 및 향상 계획(Plan de Sauvegarde et de Mise en Valeur)에 의해 보호되고 있습니다.
- 200번 건물: 1960년대에 지어진 현대적 사무실 건물로, 남쪽 및 서쪽 외벽에 콘크리트 더블 스킨을 적용하여 외부 공간을 형성하고 주거 블록으로 변형시켰습니다. 이 건물은 프로젝트의 중심에 위치하며, 새로운 확장을 통해 보육원과 체육관을 포함한 다양한 기능을 수용합니다.
이 프로젝트는 현대 건축에서 지속 가능한 디자인의 중요성을 재확인시킵니다. 기존 구조를 보존하고 새로운 용도로 변환하는 접근 방식은 자원 효율성과 환경 보호를 동시에 달성할 수 있습니다. 이는 최근 글로벌 건축 트렌드와도 일치합니다.
재료와 질감
- 석조 외벽: 10번 및 100번 건물의 하중을 지탱하는 석조 외벽은 청소, 보강 또는 복원을 통해 색상과 물질감, 내구성을 유지했습니다.
- 콘크리트 더블 스킨: 200번 건물의 외벽에 사용된 콘크리트 더블 스킨은 외부 공간을 제공하고, 미적 매력과 기능적 용도를 모두 충족시킵니다.
인사이트
- 지속 가능성과 적응성: 기존 구조를 보존하고 새로운 용도로 변환하여 자원을 효율적으로 사용한 점에서 지속 가능성을 강조했습니다.
- 공동체 중심의 디자인: 사회 주택, 보육원, 체육관 및 정원과 같은 다기능 공간을 포함한 이 프로젝트는 공동체 중심의 디자인을 강조합니다. 이는 도시 생활의 질을 향상시키고, 주민 간의 상호작용을 촉진합니다.
- 역사와 현대의 조화: 역사적 건물의 보존과 현대적 기능의 통합을 통해 역사와 현대가 조화롭게 공존할 수 있음을 보여줍니다.
결론
일로 생 제르맹 프로젝트는 도시 재생의 잠재력과 역사적 보존과 현대적 기능의 균형을 강조하는 중요성을 보여줍니다. 국방부의 옛 사무실을 활기찬 다기능 공간으로 변환한 이 프로젝트는 유사한 프로젝트의 모델로 작용합니다. 유연성, 적응성 및 역사적 요소의 보존을 강조함으로써 일로 생 제르맹 건물은 효과적인 도시 재생 실천에 대한 귀중한 인사이트를 제공합니다.
추가 뉴스 및 정보
이번 프로젝트에 대한 추가 뉴스로는, 254세대의 사회 주택을 포함한 이 프로젝트가 파리의 주택 부족 문제를 해결하는 데 기여했다는 점이 강조되었습니다. 파리시는 이번 프로젝트를 통해 7구의 사회 주택 비율을 2.2%에서 3%로 증가시켰습니다.
또한, 이 프로젝트는 2023년 프랑스의 권위 있는 건축상인 '에케르르 다르장'(Équerre d'argent)을 수상하며, 지속 가능한 디자인과 역사적 보존의 조화를 인정받았습니다.
파리시는 이와 같은 프로젝트를 통해 도시 내 사회적 균형을 맞추기 위해 지속적으로 노력하고 있으며, 다른 지역에서도 유사한 프로젝트를 계획 중입니다. 예를 들어, 시와 국가는 이미 중앙 구역에 있는 국유지 세 곳을 확인했으며, 이로 인해 추가적으로 144세대의 사회 주택이 제공될 예정입니다.
이번 프로젝트는 파리시의 사회 주택 정책의 일환으로, 파리시는 2014년부터 2022년까지 총 52,000세대의 주택을 금융 지원했으며, 이를 통해 사회 주택 비율을 지속적으로 높이고 있습니다.
translate by ChatGPT

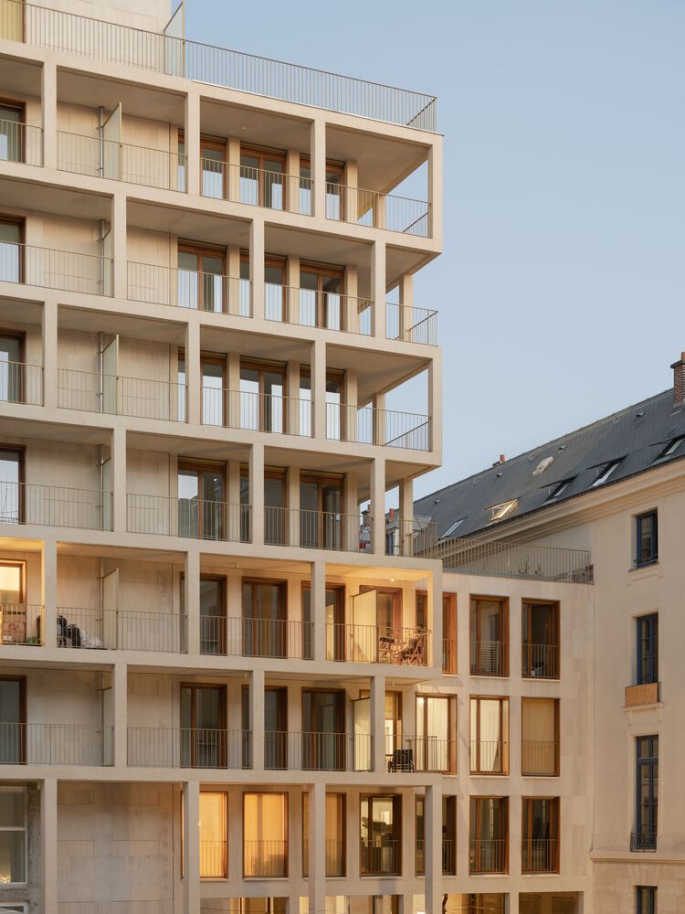
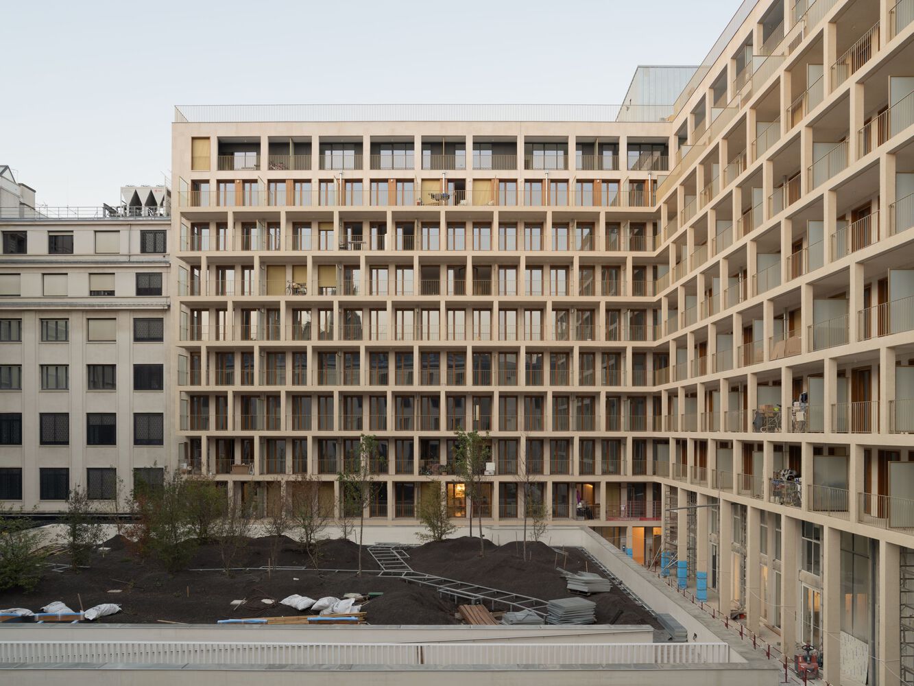

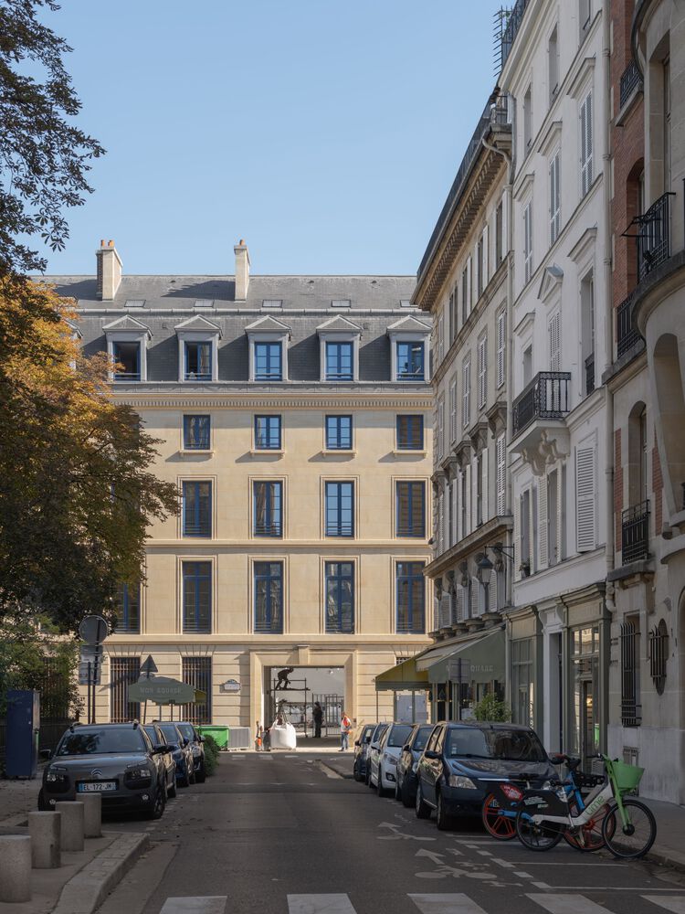
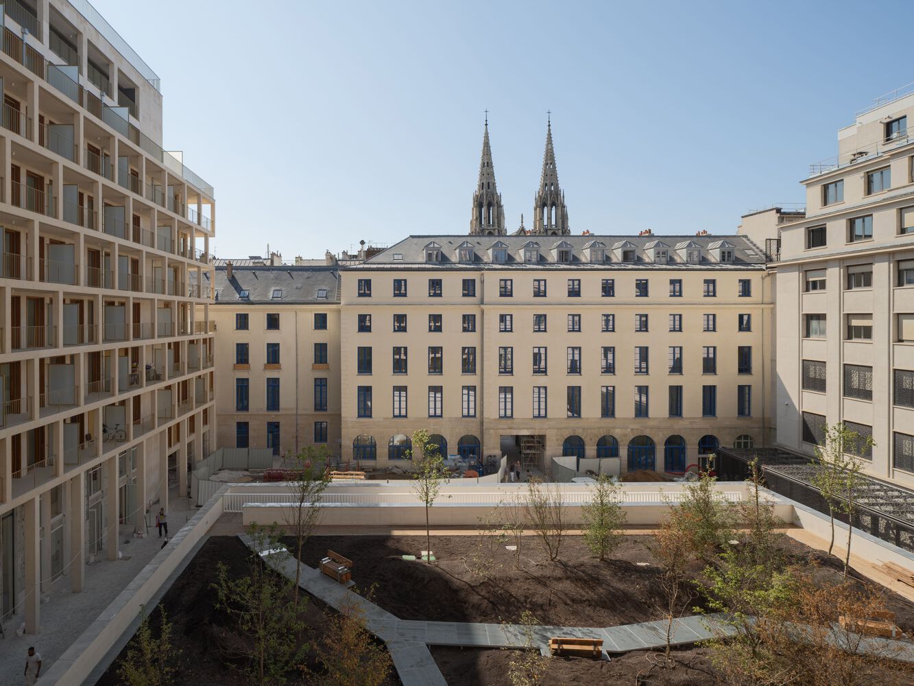



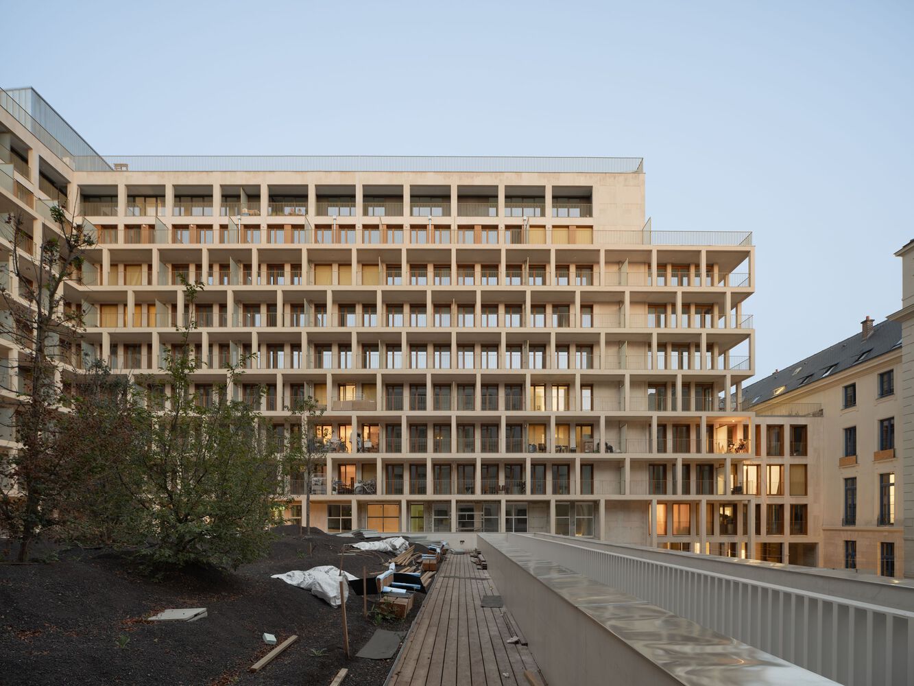
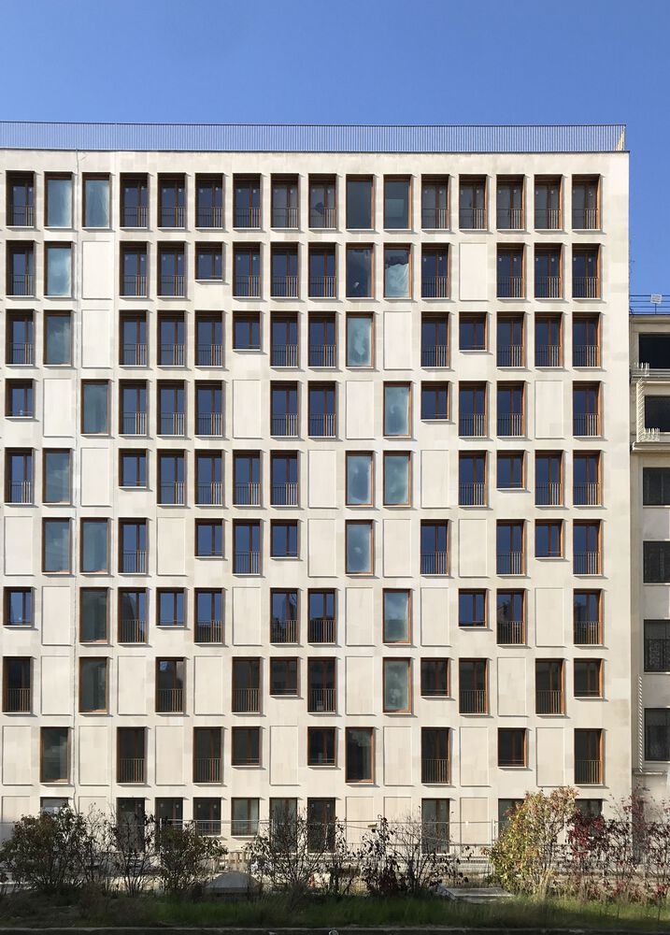




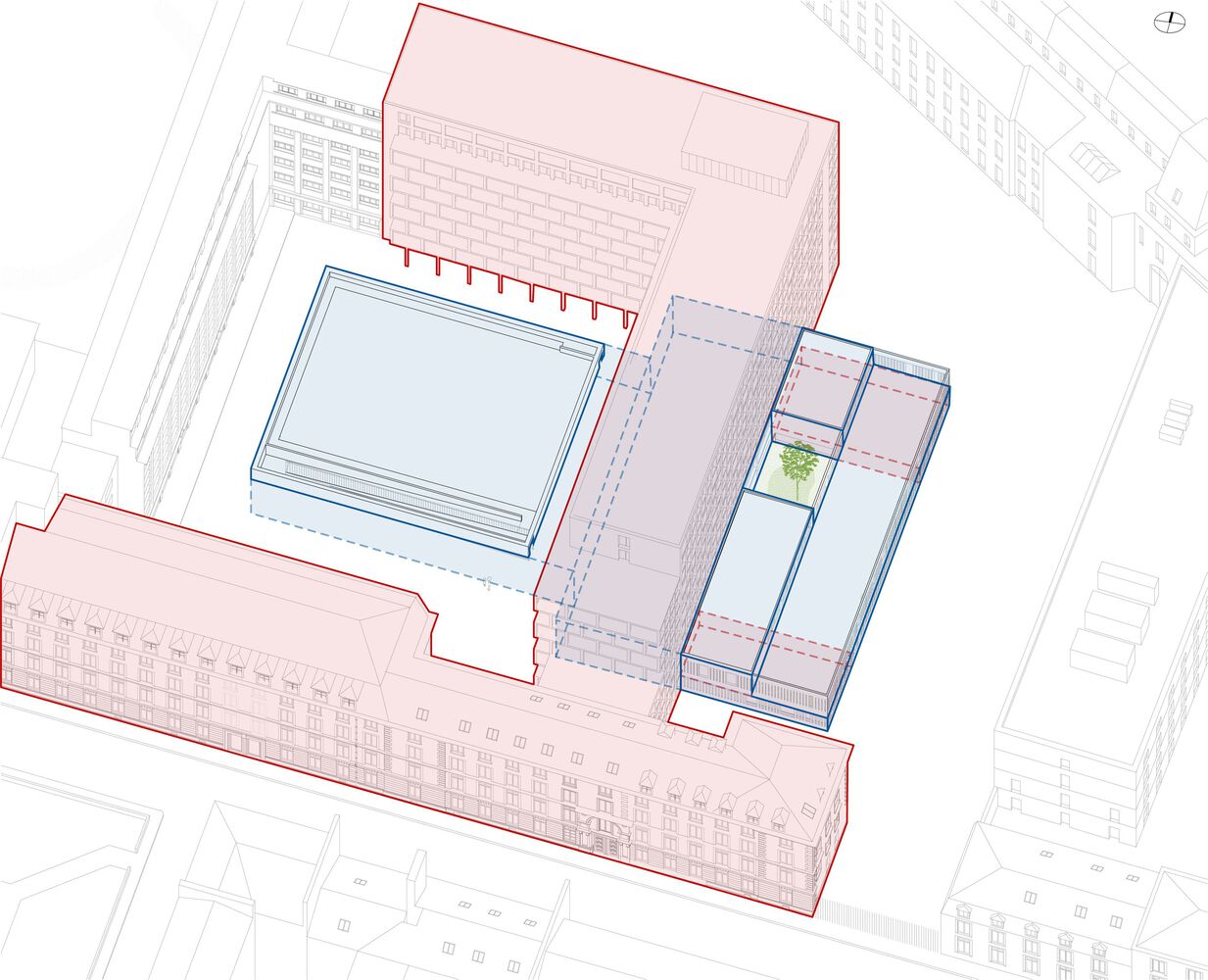



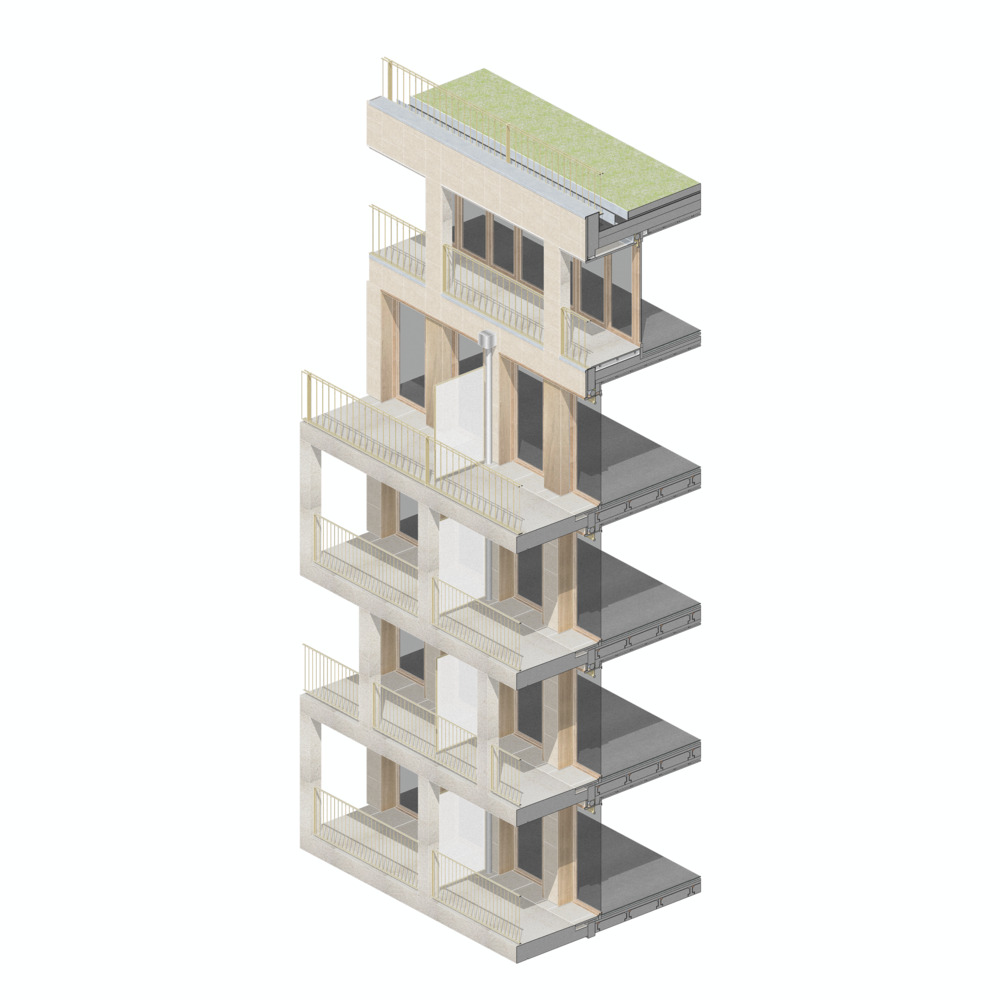

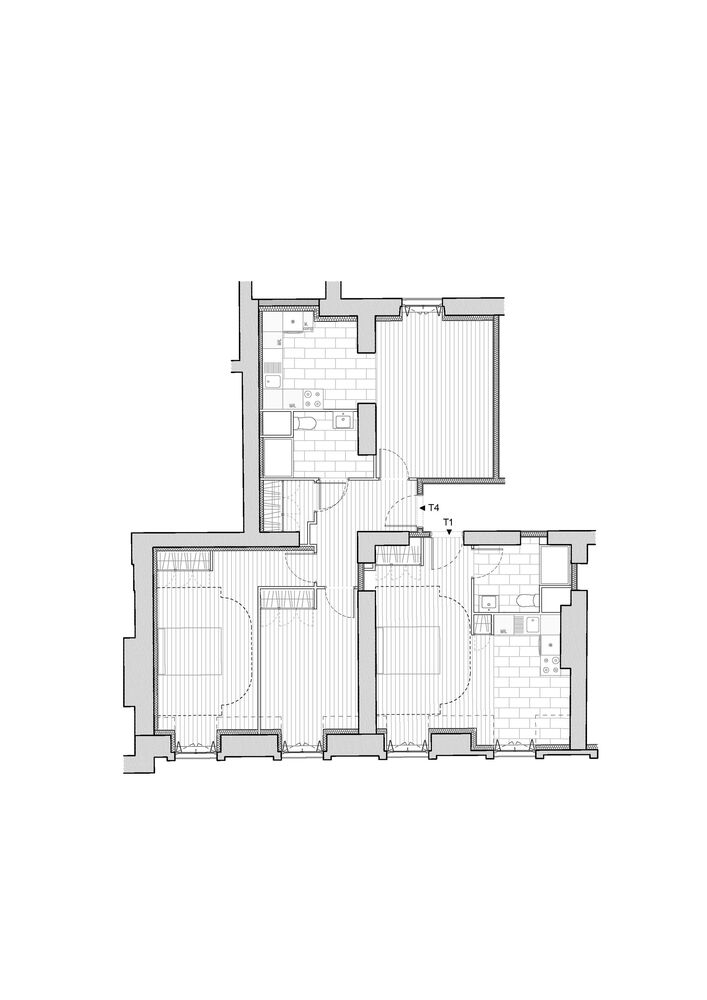
François Brugel Architectes Associés + h2o archtiectes + Antoine Regnault Architecture + Elise et Martin Hennebicque Paysagistes-Îlot Saint-Germain Building
The transformation of the former offices of the Ministry of the Armed Forces into social housing, a childcare center, a gymnasium, and a garden, makes the îlot Saint Germain a successful example of urban renovation. 254 new social housing units have been created at the heart of the 7th arrondissement of Paris and allowed the transformation of an office building into newly high-quality housing units, providing the inhabitants with outdoor spaces and balconies.
Everything began with the move of the offices of the Ministry of the Armed Forces from the îlot Saint Germain which was composed of buildings from different periods, while two buildings remained in the hand of the Ministry. Therefore, one of the main challenges was to implement a balanced cohabitation between the new housing units (13 015 m²) spread into two buildings, and their environment.
One is an 18th-century Parisian building, giving onto the street (n° 10 and 100). The other is an office building, at the heart of the plot, built in 1960 (n° 200). The rehabilitation and transformation have been approached from two different directions, one technical and the other rational. The proposed housing is the result of research and experiences that seek to define what good housing must offer: brightness, flexibility, openness to its immediate environment, efficiency, flexibility and adaptability to contemporary ways of life. The historic character of buildings 10 and 100 offers many advantages. The decorative elements and the proportions of the interior volumes have been restored to improve the architectural quality of the apartments. Those considered to be of lesser quality (first floor, attic) are treated with particular care to enhance their comfort. With the creation of a concrete double skin on the south and west facades of building 200, we provided the housings with exterior spaces and achieved to requalify the former office building into a housing block. All domestic activities are assumed: one can imagine this space as an extension to the garden, loggia, or terrace, representing the idea of the outdoor room.
The conservation of existing structures was the project’s high point. In buildings 10,100, the loadbearing stone masonry façades have been repaired and the wooden floors reinforced. The post-beam-concrete structure of Building 200 has been conserved and the joist-hollow block floors renovated. The existing stone envelope is an advantage, of its color, materiality, and durability. Depending on the level of damage, the stones and façades were cleaned, consolidated, or restored using plugs or replaced. While it might be worth discussing flexibility and systems, it would be worthwhile discussing an architecture able to serve through the years.
from archdaily