"Less is more." - Ludwig Mies van der Rohe
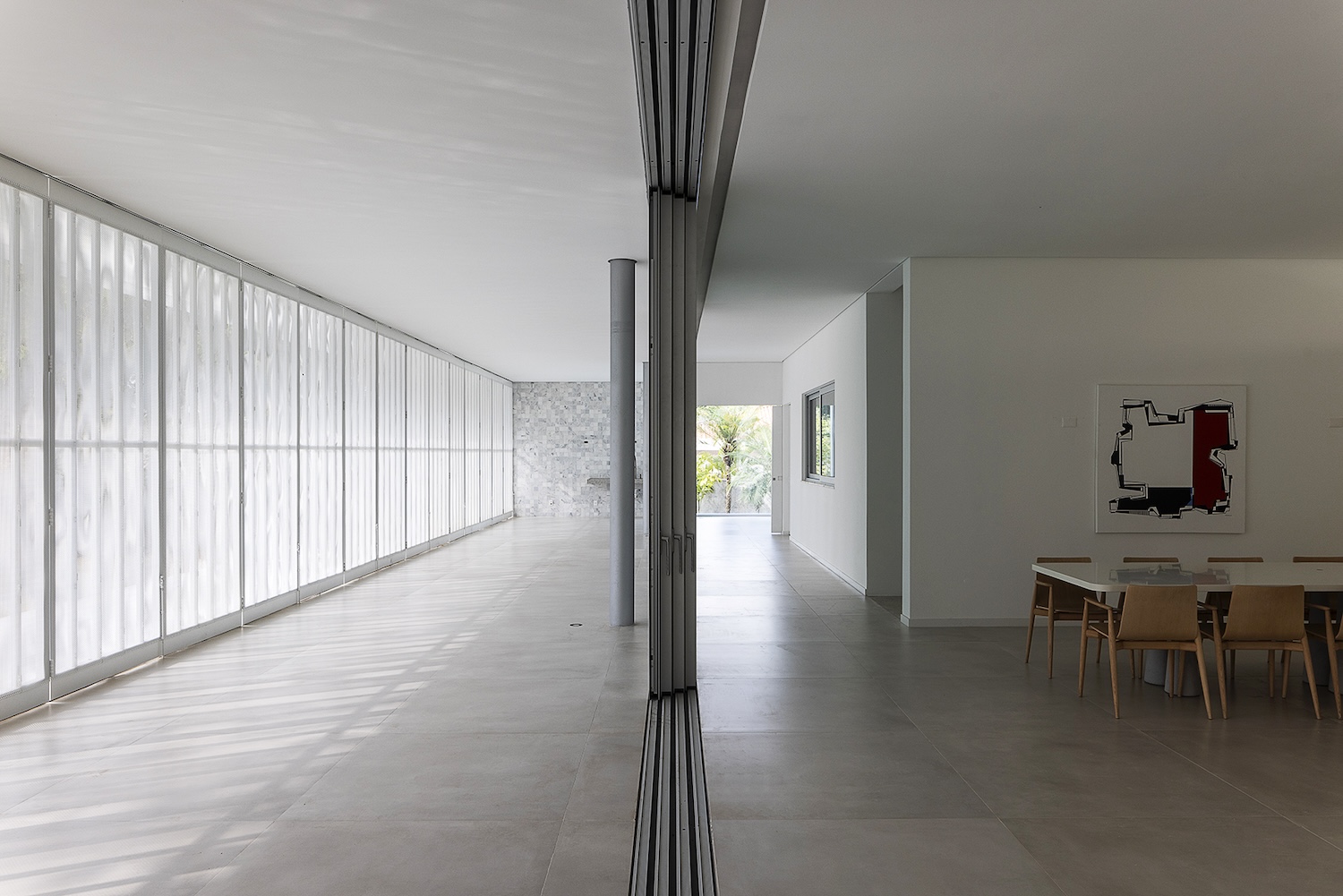
 |
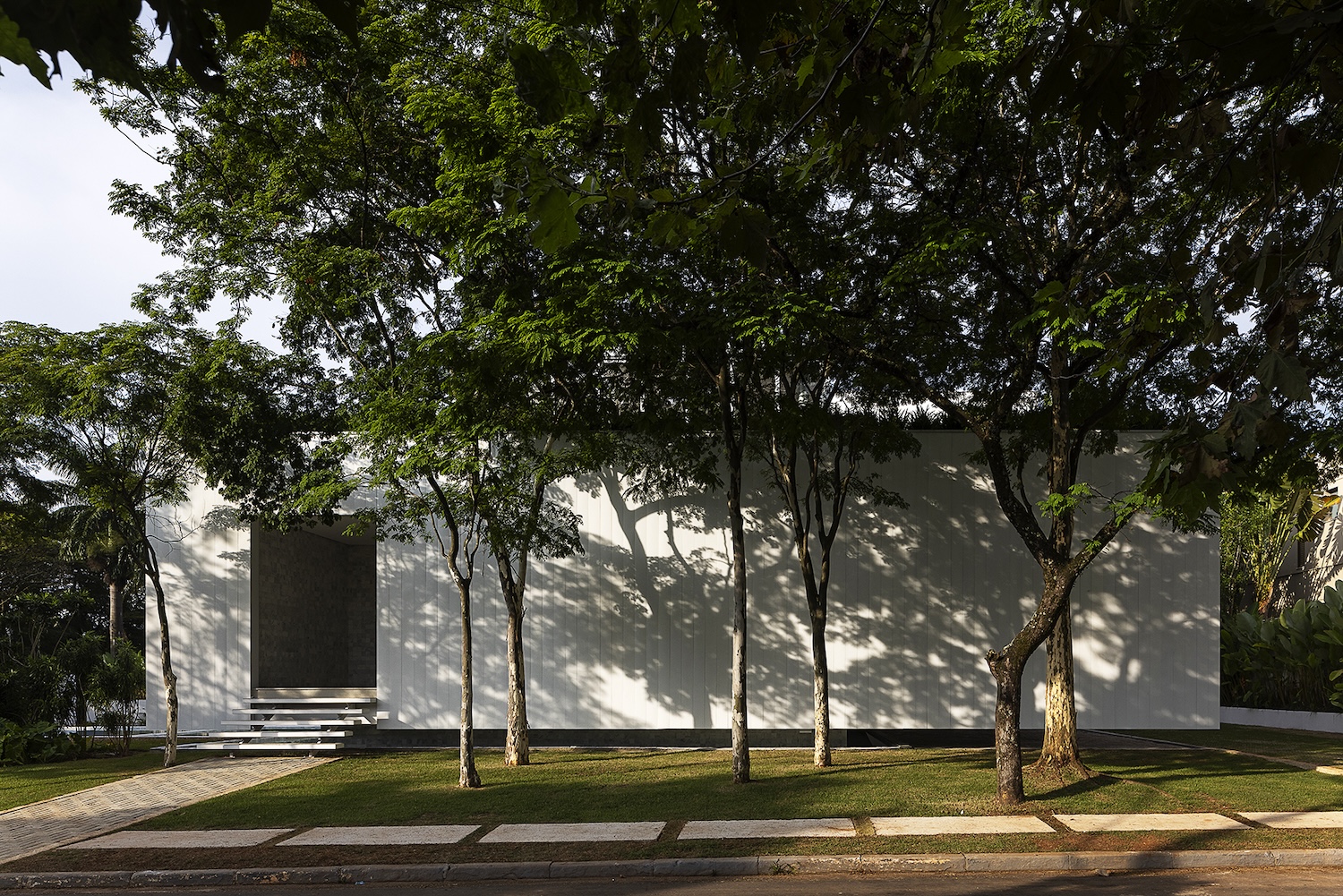 |
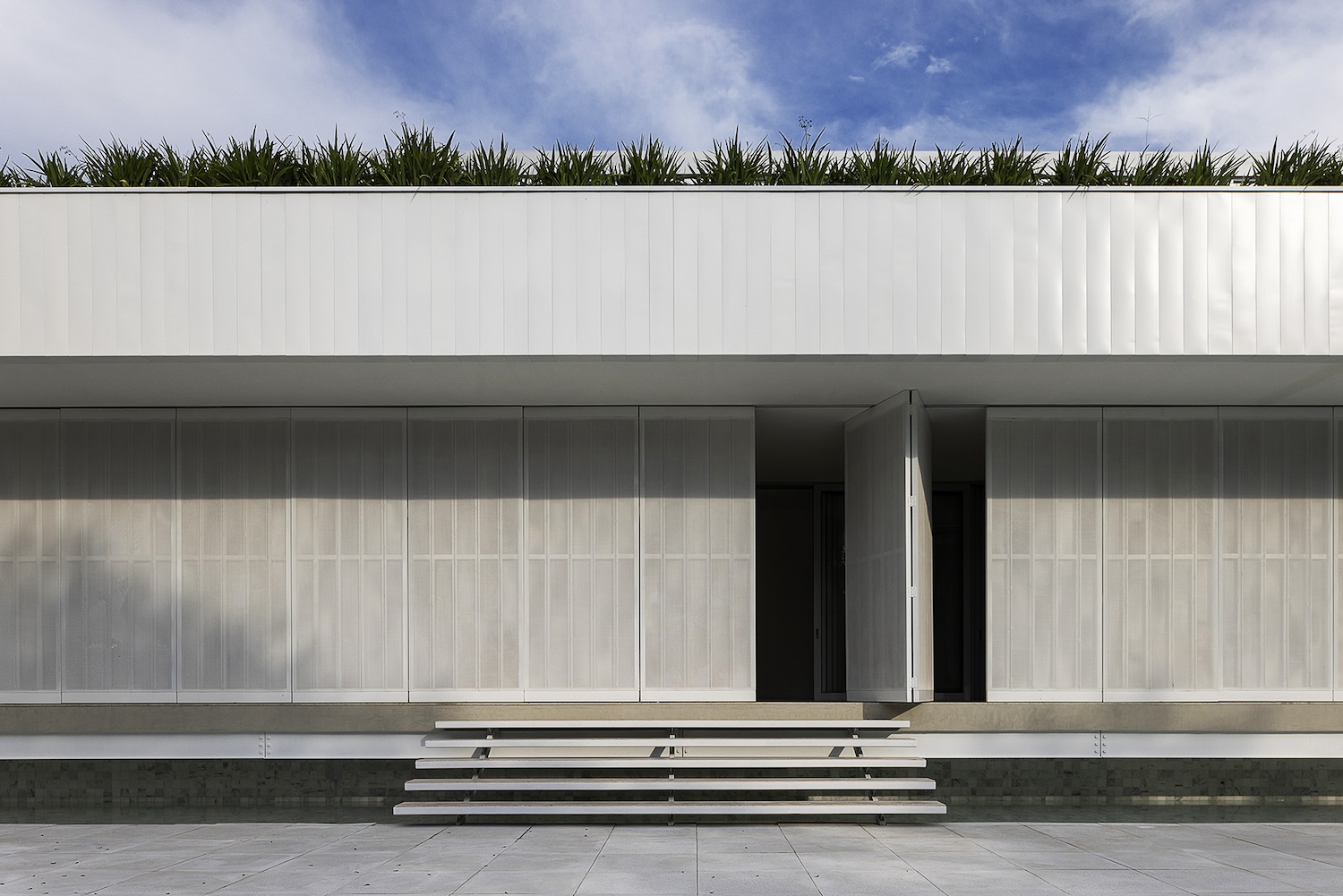 |
Float House: 미니멀리즘과 자연의 완벽한 조화 Sergio Sampaio Archi + Tectônica-Float House
Float House는 브라질 상파울루에 위치한 현대적인 주거 공간으로, Sergio Sampaio Archi + Tectônica에 의해 설계되었습니다. 이 프로젝트는 미니멀리즘과 자연의 통합을 중점으로 하여 건축물이 주변 환경과 어떻게 어우러질 수 있는지를 보여줍니다. 설계자의 의도는 빛과 그림자의 상호작용을 통해 공간의 깊이와 변화를 느끼게 하는 것으로, Float House는 이를 성공적으로 구현해냈습니다. 이 글에서는 Float House가 미니멀리즘과 자연 통합을 통해 현대적인 주거 공간을 어떻게 창조했는지, 그리고 이러한 특징들이 어떻게 구현되었는지 자세히 살펴보겠습니다.
a. 프로젝트 개요
프로젝트 명: Float House
설계자: Sergio Sampaio Archi + Tectônica
위치: 상파울루, 브라질
b. 설계 컨셉
핵심 개념: 미니멀리즘과 자연의 통합
영감: 자연광, 나무 그림자, 수면의 반사
디자인 특징: 중립적인 색상과 소재 사용, 빛과 그림자의 조화
c. 설계 컨셉의 구현
Float House의 설계는 빛과 그림자의 상호작용을 최대한 활용하는 데 중점을 두었습니다. 건축물의 평면은 자연광을 최대한 활용하고, 나무 그림자와 물의 반사를 통합하여 공간을 디자인했습니다. 이로 인해 건축물은 주변 환경과 조화를 이루며, 공간의 깊이와 변화를 느낄 수 있게 합니다. 내부와 외부 공간은 슬라이딩 도어와 같은 가변적인 요소를 통해 유동적으로 연결됩니다.
설계 구현
내부 공간:
Float House의 내부 공간은 자연광이 풍부하게 들어오는 창문과 미닫이문을 통해 유동적인 공간 활용을 제공합니다. 넓고 밝은 거실은 큰 창문으로 인해 자연광이 가득 차 있으며, 벽면의 추상적인 예술 작품이 공간에 예술적 감각을 더합니다. 침실은 전면 유리창을 통해 외부의 녹색 환경과 시각적으로 연결되며, 나무 바닥과 흰색 벽면이 따뜻하고 편안한 분위기를 연출합니다. 전체적으로 모노크롬 색상과 간결한 가구 배치가 돋보이며, 벽면의 패턴 디자인과 통일된 색상 팔레트가 공간에 통일감을 줍니다.
외부 공간:
Float House의 외부 공간은 깔끔한 흰색 패널로 마감된 건물 외관과 수영장이 특징입니다. 수영장과 잔디밭은 자연스럽게 어우러져 주변 환경과 조화를 이룹니다. 전면 입구는 나무들 사이에 위치해 자연적인 그늘을 제공합니다. 테라스 공간에는 간단한 테이블과 의자가 배치되어 있어 휴식을 취할 수 있습니다. 슬라이딩 패널은 햇빛의 양을 조절하고 프라이버시를 보호할 수 있게 합니다. 옥상 테라스는 식물과 흰색 의자가 어우러져 편안한 휴식 공간을 제공하며, 자연과의 조화를 더욱 강조합니다.
d. 주요 설계 요소
자연 통합: Float House는 건축물 주변의 나무와 수영장의 물을 디자인에 적극 활용하여 자연과의 조화를 이루었습니다.
자연재료 사용: 구조 시스템은 금속 빔과 기둥을 사용했으며, 상층 슬라브와 내부 벽은 핀우스 목재로 제작된 CLT 패널로 구성되었습니다.
환경 지속성: 고효율 단열재와 자외선 차단 유리를 사용하여 쾌적한 실내 환경을 유지합니다.
e. 내부 및 외부 디자인
내부 공간: 내부는 밝은 색상의 마감재와 넓은 창문을 통해 자연광이 풍부하게 들어오도록 설계되었습니다.
외부 공간: 외부는 수영장과 정원이 있으며, 슬라이딩 도어를 통해 내부와 유기적으로 연결됩니다.
재료의 적용: 내부와 외부 모두 단열성과 음향 성능을 고려한 재료들이 사용되었습니다.
f. 글로벌 건축 트렌드와 비교 분석
글로벌 트렌드: 최근 건축 트렌드 중 하나인 미니멀리즘과 자연 통합을 잘 반영한 사례입니다.
특징 비교: 다른 미니멀리즘 건축물과 비교했을 때, Float House는 자연 요소의 활용이 두드러집니다.
환경 지속성 트렌드: 지속 가능한 설계 요소들이 잘 반영되어 있습니다.
g. 자연광과 공간 활용의 새로운 패러다임을 제시하다.
Float House는 미니멀리즘과 자연 통합의 좋은 예시입니다. 빛과 그림자의 상호작용, 가변적인 공간 활용, 자연과의 시각적 연결이 성공 요인입니다. 거주자들은 넓고 밝은 공간과 자연과의 조화를 만족스럽게 평가합니다. 미래의 주거 공간 설계에 많은 영향을 미칠 것입니다. 다소 차가운 내부 공간은 따뜻한 색상의 가구나 장식으로 보완할 수 있습니다. Float House는 미니멀리즘과 자연 통합을 통해 현대적인 주거 공간을 창조한 훌륭한 사례입니다. 빛과 그림자의 상호작용이 공간에 깊이를 더해줍니다. 미니멀리즘과 자연의 조화는 주거 공간 설계에서 중요한 요소로 자리잡고 있으며, 이러한 접근법은 지속 가능한 디자인에도 기여할 수 있습니다. 미래의 건축 디자인은 환경 지속성을 고려한 미니멀리즘과 자연 통합이 더욱 강조될 것입니다.
translate by ChatGPT






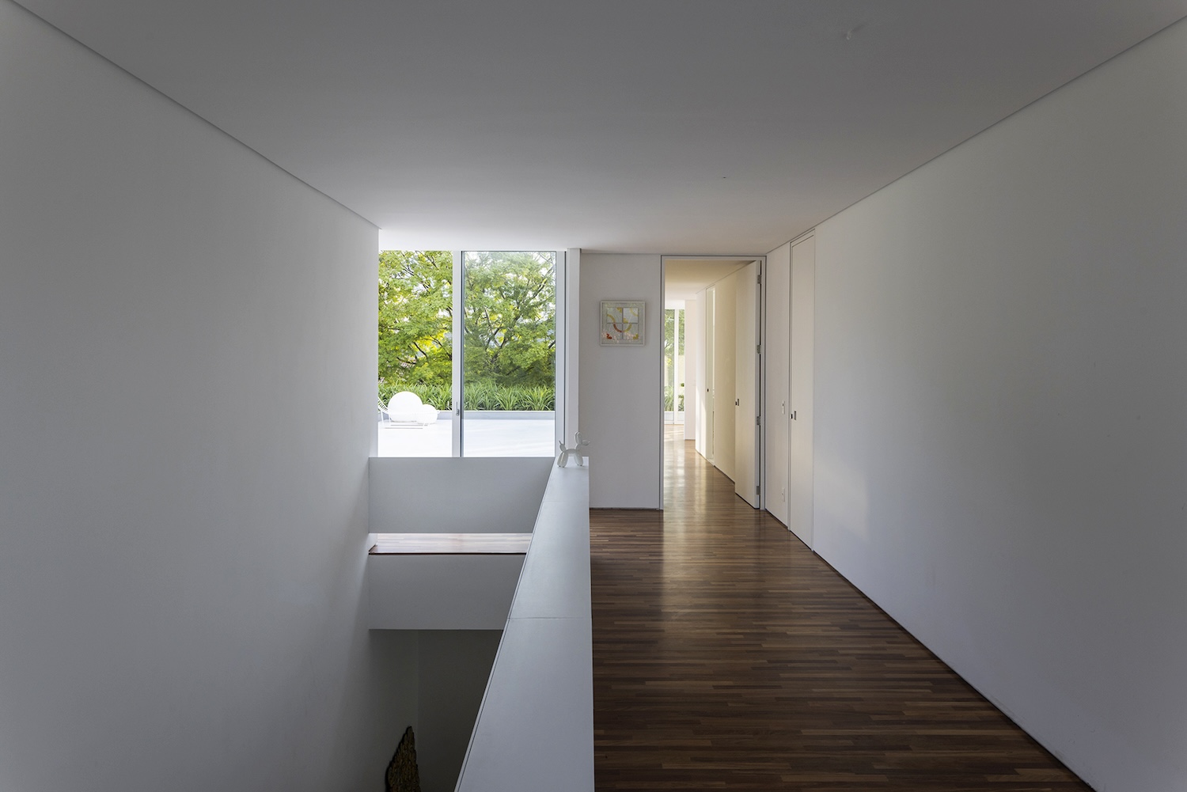
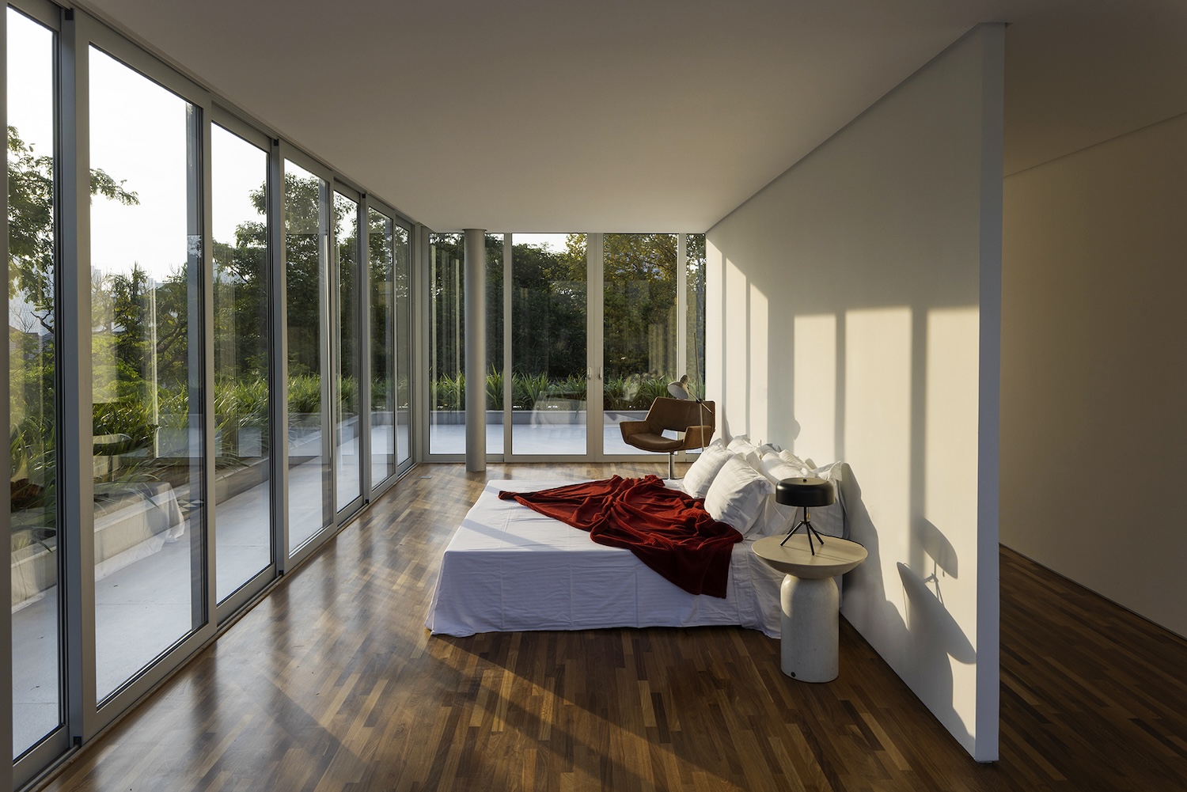

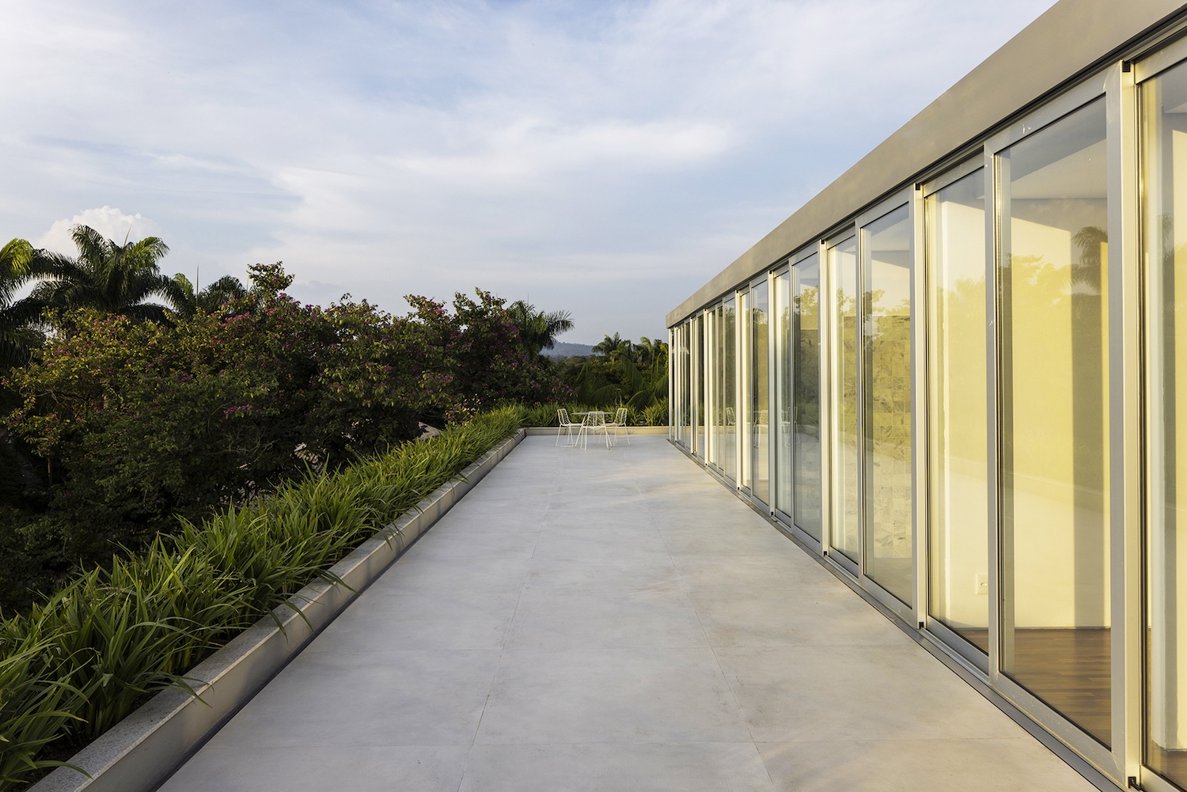
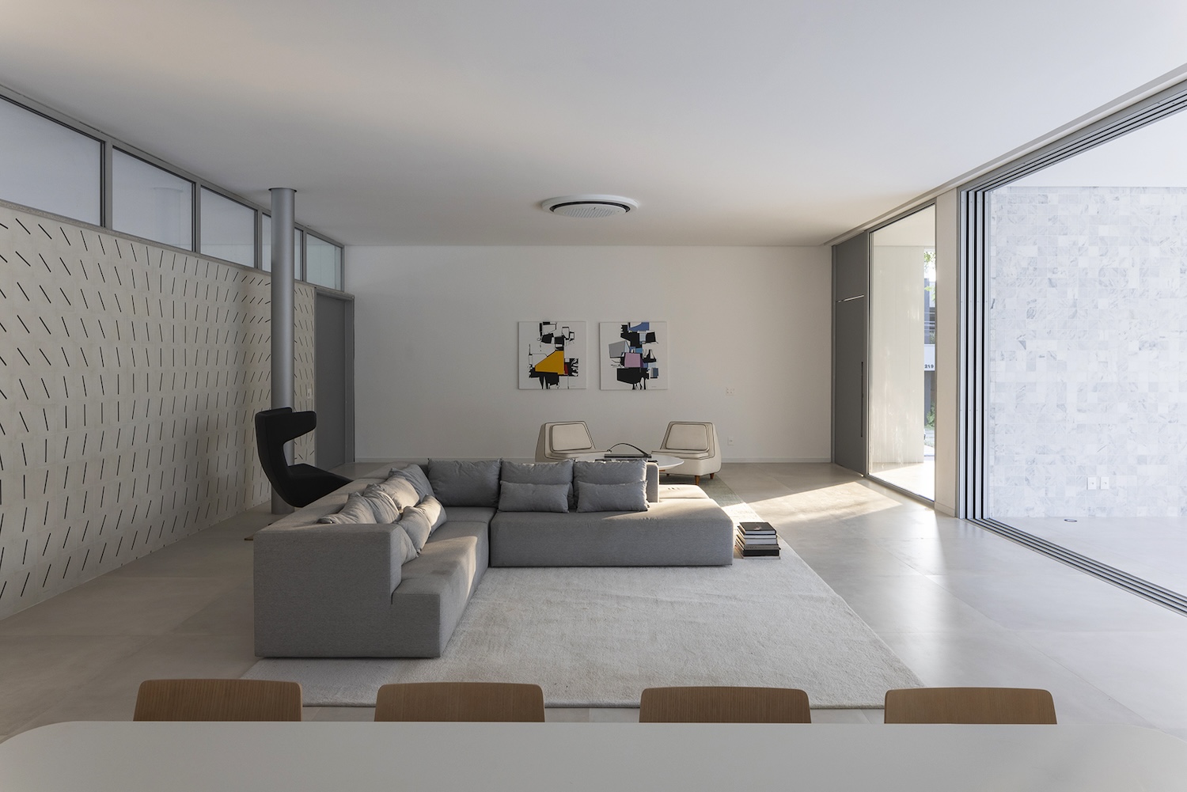
Float House is a minimal residence located in São Paulo, Brazil, designed by Sergio Sampaio Archi + Tectônica. Designed with a minimalist aesthetic, the architecture of Float House emphasizes neutrality. The building’s planes capture sunlight, tree shadows, and reflections from the water mirror and swimming pool, integrating the structure with its surroundings. The design balances opposites such as stability and suspension, weight and lightness, and opacity and transparency. The architecture subtly highlights these contrasts, with the physical structure acting as a backdrop while the interplay of light and shadow takes center stage. The spaces within are revealed gradually, creating a tactile and visual journey through varying light and dark, solid and transparent elements.
The access ramp and staircases, suspended one meter above the water mirror, enhance the residents’ experience and movement. The spacious living area opens to the rear patio, with internal spaces connected by sliding components like brise soleil, partition doors, and aluminum frames. These elements allow for diverse configurations and dynamic facades facing the garden. Art and architecture converge with the use of hydraulic tiles by Brazilian artist João Nitsche, covering the garage access façade and the opposite living room wall. The geometric design of the tiles evokes the building’s floating concept, adding dynamism to both interior and exterior spaces.
Materials were chosen for their thermal and acoustic insulation properties, ensuring optimal climatic performance. The structural system features metal beams and pillars, while the upper floor slabs, roof, and internal walls are constructed from cross laminated wood panels made of treated Pinus. Natural light and ventilation are facilitated by crystal glass domes in the bathrooms and sliding aluminum frames with anti-UV laminated glass. Electrical and plumbing installations are neatly housed between the plaster ceiling and CLT panel slabs, with maintenance shafts distributed throughout the building. Technical gutters run horizontally under the floor slab in the basement void.
from leibal
'House' 카테고리의 다른 글
| *심플함 속의 완벽함 [ Francesc Rifé Studio ] Ene House (0) | 2024.08.13 |
|---|---|
| *현대와 전통의 완벽한 융합을 이루다 [ Carter Williamson Architects ] Wisteria (0) | 2024.08.08 |
| *포르세이렌 호프: 지속 가능한 도시 생활의 모범 사례 [ Orange Architects ] Porseleinen Hof Building (0) | 2024.07.23 |
| *일로 생 제르맹 건물: 파리의 역사와 현대를 잇는 파리재생 프로젝트 (0) | 2024.07.22 |
| *홍콩의 자연 속 미니멀리즘 [ Norm Architects ] Repulse Bay Residence (1) | 2024.07.19 |