"건축은 단순한 건물의 설계가 아닌, 삶의 방식을 설계하는 것이다." - 리차드 로저스
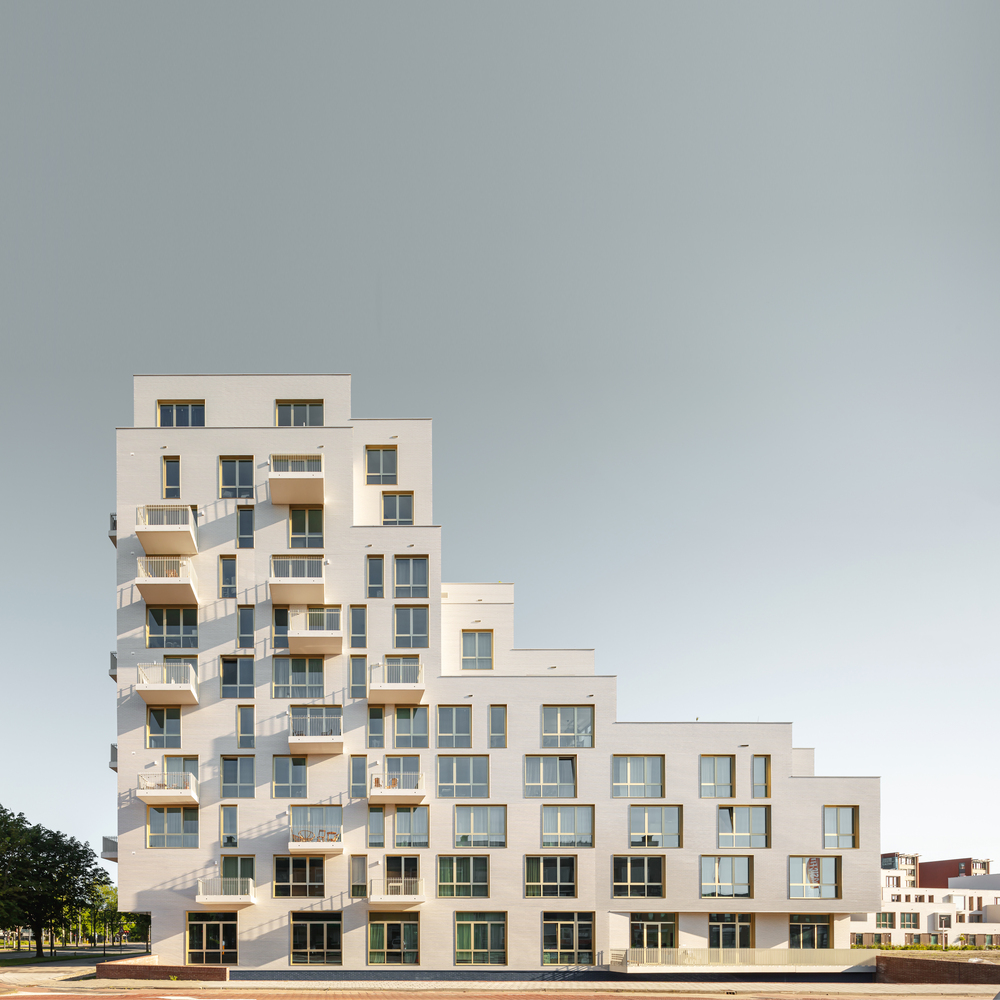
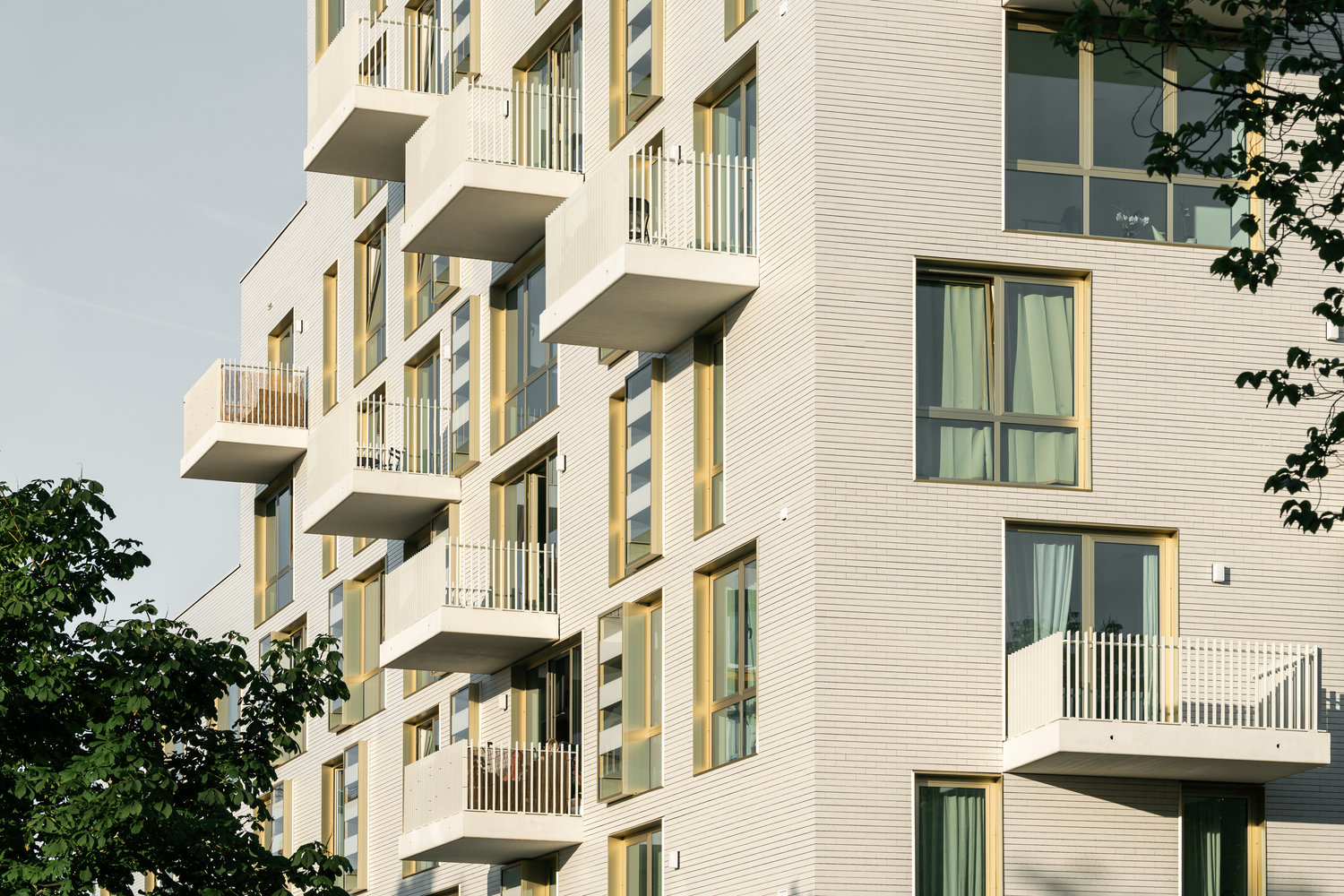 |
 |
 |
포르세이렌 호프: 지속 가능한 도시 생활의 모범 사례 Orange Architects-Porseleinen Hof Building
서론
이 블로그 글은 포르세이렌 호프(Porseleinen Hof)에 대해 다룹니다. 포르세이렌 호프는 지속 가능한 건축을 목표로 하여 설계된 주거 단지로, 환경친화적인 재료와 에너지 효율 시스템을 통해 지속 가능한 도시 생활을 구현하고자 합니다. Orange Architects의 의도가 어떻게 이 프로젝트에 반영되었는지 알아봅시다.
프로젝트 개요
프로젝트 명: 포르세이렌 호프(Porseleinen Hof)
설계자: Orange Architects
위치: 네덜란드 델프트(Delft)
설계 컨셉
핵심 개념: 지속 가능한 건축과 커뮤니티 형성
영감: 자연과의 조화, 에너지 효율성, 그리고 도시와 자연의 융합
디자인 특징: 백색 유약 세라믹 외벽, 목재 프레임 구조, 공동 옥상 정원 및 아트리움
설계 컨셉의 구현
구현 방법: 설계 컨셉은 백색 유약 세라믹 타일과 목재 프레임 구조를 사용한 외벽, 그리고 다양한 에너지 효율 시스템을 통해 구현되었습니다. 또한, 아트리움과 공동 옥상 정원은 주민들 간의 상호작용을 촉진하는 공간으로 설계되었습니다.
구체적 사례: 포르세이렌 타워(Porseleinen Toren)의 중앙 아트리움은 자연광을 건물 깊숙이 들여오며, 스카이바가 있는 옥상 정원은 주민들이 모여 교류할 수 있는 공간을 제공합니다.
주요 설계 요소
자연 통합: 옥상 정원과 녹지 공간은 도시 환경에서 자연을 느낄 수 있도록 합니다.
자연재료 사용: 세라믹 타일과 목재 프레임 구조는 재사용이 가능하며 환경에 미치는 영향을 최소화합니다.
환경 지속성: EQw 설치 시스템과 태양광 패널은 에너지 소비를 줄이고 환경적 영향을 최소화합니다.
사회적 영향: 공동 생활 공간은 주민들 간의 상호작용과 커뮤니티 형성을 촉진합니다.
내부 및 외부 디자인
내부 공간: 중앙 아트리움과 스튜디오 아파트는 자연광이 깊숙이 들어오도록 설계되었습니다.
외부 공간: 백색 유약 세라믹 외벽과 다양한 발코니, 옥상 정원이 포함된 디자인
재료의 적용: 세라믹 타일과 목재 프레임 구조를 사용하여 재사용이 가능하고 환경친화적인 외벽 시스템을 구축했습니다.
시각 자료: 다양한 각도에서 본 건물 외관 사진 및 내부 공간 도면 포함
글로벌 건축 트렌드와 비교 분석
글로벌 트렌드: 지속 가능성과 에너지 효율성 강조
특징 비교: 유사한 프로젝트와 비교했을 때 포르세이렌 호프는 더욱 효율적인 에너지 시스템과 커뮤니티 공간을 제공합니다.
환경 지속성 트렌드: 최신 지속 가능성 트렌드와 일치하며, 자연재료 사용과 에너지 효율 시스템 도입이 돋보입니다.
인사이트
전문가 의견: Orange Architects는 "포르세이렌 호프는 단순한 건축물이 아닌, 지속 가능한 삶의 방식을 제시한다"라고 평가합니다.
미래 전망: 이러한 지속 가능한 건축 트렌드는 앞으로 더욱 중요해질 것이며, 포르세이렌 호프는 그 모범 사례로 남을 것입니다.
비판적 시각: 디자인의 장점으로는 효율적인 에너지 사용과 커뮤니티 형성이 있으며, 개선할 점으로는 더욱 다양한 녹지 공간의 확충이 필요할 수 있습니다.
사용자 경험
거주자 의견: 실제 거주자들은 포르세이렌 호프의 쾌적한 생활 환경과 다양한 커뮤니티 공간에 대해 매우 만족하고 있습니다.
사용 편의성: 아트리움과 옥상 정원 같은 공동 공간은 주민들이 쉽게 접근할 수 있도록 설계되었습니다.
결론
포르세이렌 호프는 지속 가능한 건축의 훌륭한 예시로, 환경친화적인 재료와 에너지 효율 시스템을 통해 도시 생활의 질을 높이고 커뮤니티를 형성하는 데 기여합니다. 앞으로 이러한 건축 트렌드는 더욱 중요해질 것이며, 포르세이렌 호프는 그 방향성을 제시하는 좋은 모델이 될 것입니다.
용어집
세라믹 타일: 고온에서 구워내는 점토 재료로 만든 타일.
아트리움: 건물 내부의 중앙 부분에 위치한 큰 공간으로, 자연광이 들어오도록 설계된 구조.
EQw 설치 시스템: 공기에서 열을 추출하여 건물의 난방 및 냉방에 사용하는 시스템.
스카이바: 옥상에 위치한 바(bar)로, 전망을 즐기며 음료를 마실 수 있는 공간.
translate by ChatGPT
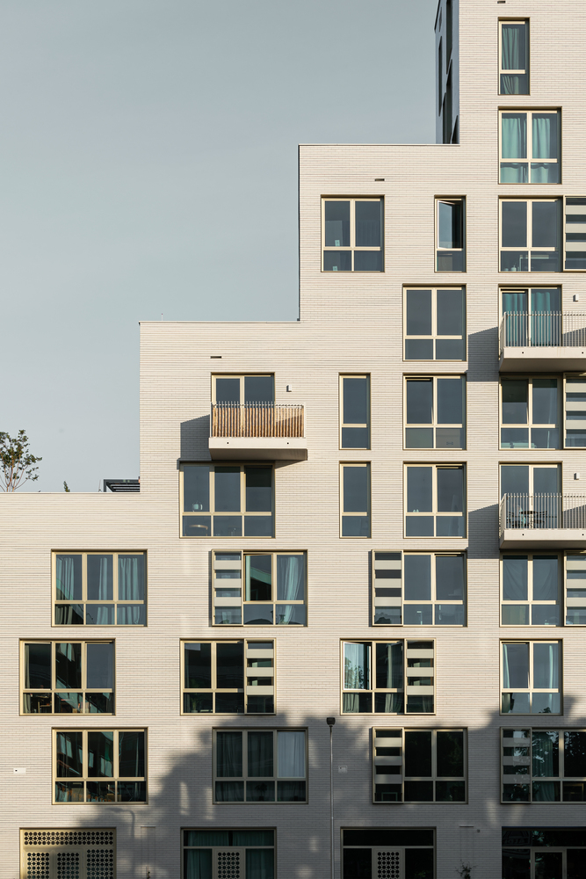

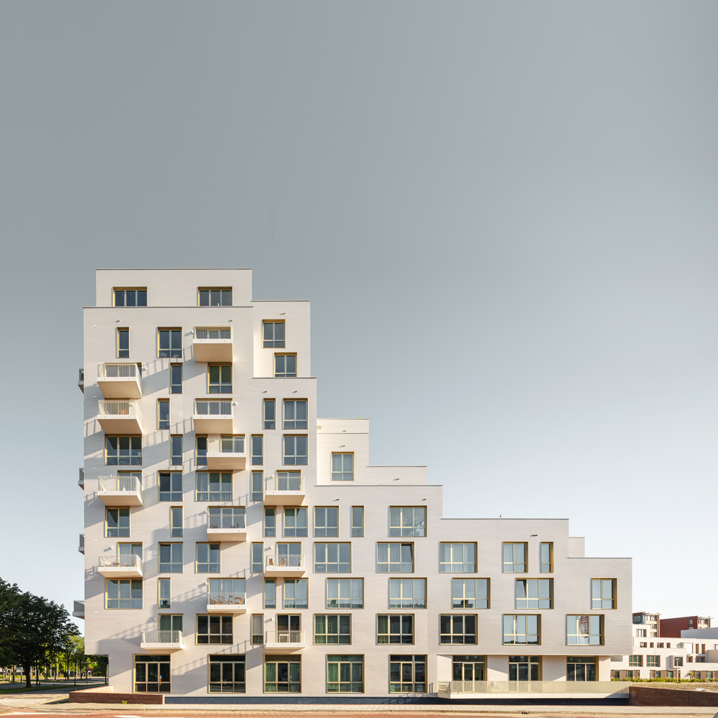
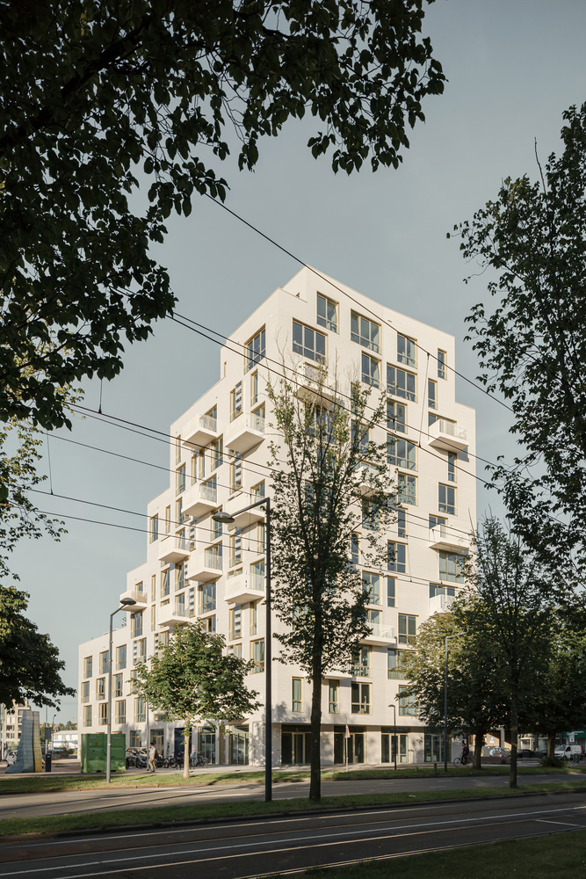
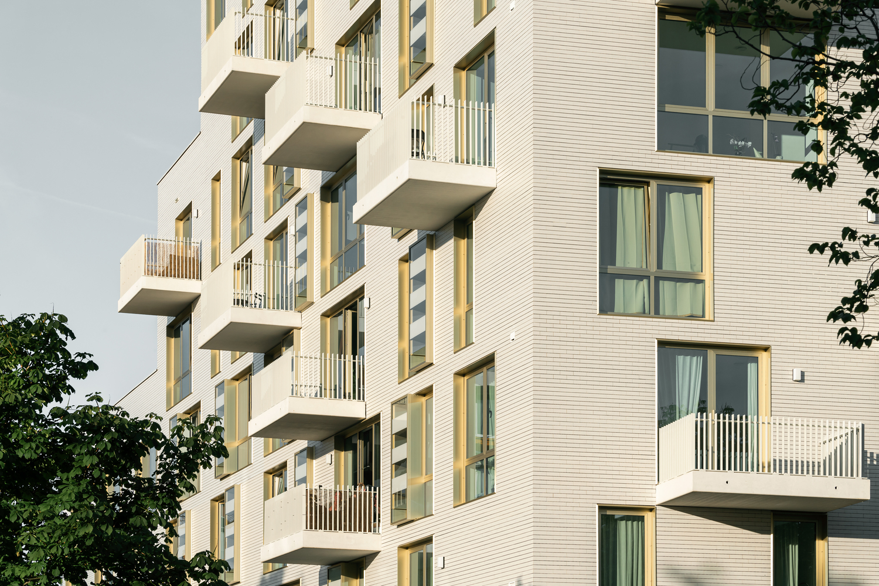

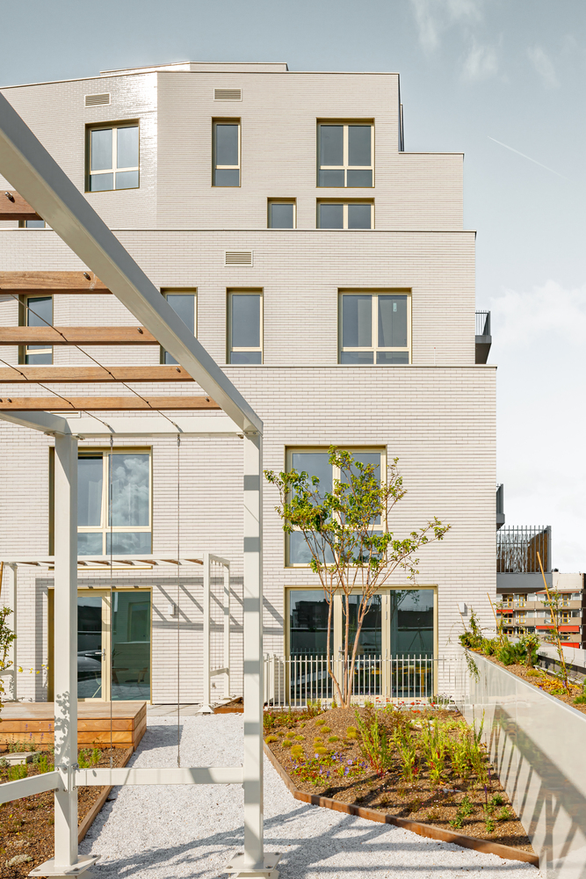

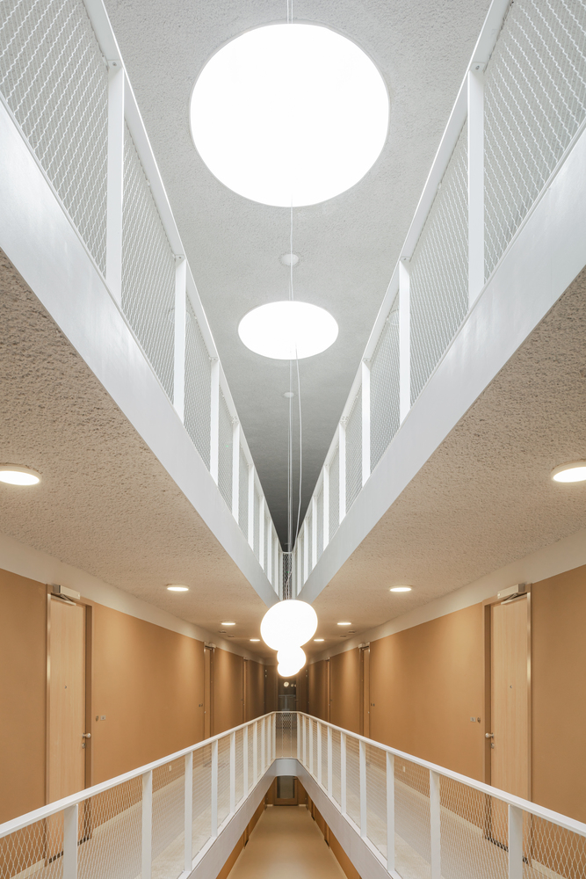
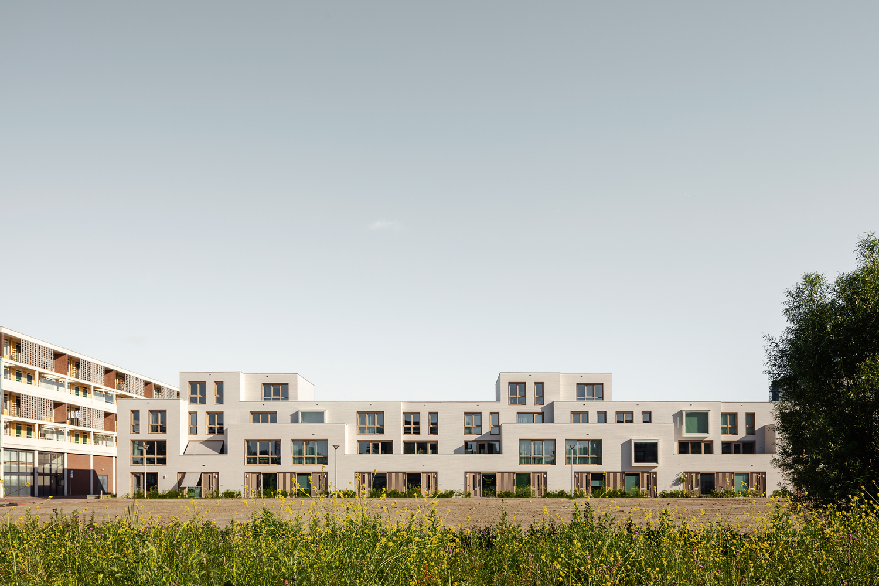




Porseleinen Hof is situated in the westernmost extension of the Spoorzone area - also known as Nieuw Delft - and is considered one of the cornerstones of the development area. This cornerstone is formed by a height accent—the Porseleinen Toren—and a cluster of ground access houses, collectively forming Porseleinen Hof. By designing both plots in close coordination with each other, a plan is created in which parking, shared car usage, collective rooftop gardens, and the housing program are optimally aligned, resulting in a pleasant and differentiated living environment in the center of Delft. "The sculptural appearance of the tower, clad in the white glazed ceramic material, ensures that the building appears differently from all sides in the streetscape"
The main anchor of Porseleinen Hof is the Porseleinen Toren on Papsouwselaan, which marks the entrance to Nieuw Delft on the western side of the planning area like a beacon. The sculptural appearance of the tower, which, like the family houses, is clad in white - partly glazed and partly matte -ceramic material, ensures that the building appears differently from all sides in the streetscape. The basis of the plan is formed by a rational structure, with parking and bicycle parking facilities included on the ground floor. The clear structure of both blocks makes it possible to articulate the volumes, as sculptural buildings that architecturally express the differentiated programs we are creating on this site. A program that is firmly anchored in its surroundings connects with the structure of the water and greenery and forms part of the framework of Nieuw Delft. The ambition for the project is beautifully expressed in the masterplan ‘View of Delft’ by Palmbout: “… a differentiated cityscape that respects existing characteristics without simply copying them.”
The entrances to the houses and (studio) apartments in the Porseleinen Toren are situated around the outside of the block, as are the ground floor spaces that border the car parking areas. A catering facility for the neighborhood and residents will be realized on Papsouwselaan, designed to be inviting. This creates lively plinths along all surrounding streets and the park. In the heart of the tower is an atrium, around which the studio apartments are situated, where people can meet, and where daylight penetrates deeply into the building. The funnel-shaped space, along with the collective rooftop garden with a Skybar on the fourth floor, expresses the collective living program of the building. In addition to the rooftop garden, many apartments also have their own outdoor space, in the form of a balcony or roof terrace. The 17 ground-access houses are equipped with spacious rooftop gardens, situated above a shared parking facility. The linear logic of the building block is broken with facade recesses, different window positions, and bay windows. To enhance the plasticity, some houses are equipped with a rooftop extension that participates in the sculptural facade appearance.
The facades of Porseleinen Hof consist of ceramic tiles, placed in a remountable facade system, reducing material usage (no full bricks) and making the facade fully reusable. To limit environmental impact, the non-load bearing facades are constructed with a timber frame construction. Furthermore, the Porseleinen Toren features an innovative EQw installation that extracts heat from the air for heating and cooling. Solar panels are installed on various roof surfaces. Rooftop gardens increase biodiversity and help with rainwater retention, and various nesting facilities are included in the facades. Finally, several shared cars are located in the garage near the family houses for both parts of the plan.
from archdaily