"건축은 단순히 벽돌과 모르타르로 만든 구조물이 아니다. 그것은 우리의 꿈과 희망, 그리고 인류의 집합적 경험을 반영하는 예술이다." - 프랭크 로이드 라이트(Frank Lloyd Wright)

 |
 |
 |
콘크리트의 미학: Zooco Estudio가 설계한 칸타브리아 해양 박물관 레스토랑
스페인 산탄데르의 칸타브리아 해양 박물관(Cantabrian Maritime Museum) 내에 위치한 레스토랑은 마드리드 기반의 건축 스튜디오 Zooco Estudio가 설계하여 브루탈리즘 건축의 매력을 되살린 프로젝트입니다. 이 레스토랑은 박물관의 원래 구조인 콘크리트 포물면(paraboloid)을 중심으로 설계되었습니다.
프로젝트 개요
위치: 스페인 산탄데르
건축가: Zooco Estudio
완공연도: 2023년
면적: 실내 570㎡, 실외 350㎡
디자인 컨셉 및 특징
콘크리트 포물면의 복원: Zooco Estudio는 박물관의 원래 포물면 구조를 복원하여 공간의 주인공으로 만들었습니다. 2003년의 리노베이션으로 인해 콘크리트 포물면이 덮여 있었으나, 이번 프로젝트에서는 이를 다시 드러내어 브루탈리즘의 본질을 강조했습니다.
목재 천장과 가구: 목재로 된 천장 패널은 배의 선체를 연상시키는 디자인으로, 공간에 따뜻함과 친근함을 더합니다. 이러한 목재 요소는 레스토랑의 기술적 요구사항을 해결하면서도 콘크리트와 조화를 이루도록 설계되었습니다. 가구 또한 해양 역사를 반영하며, 약간의 곡선을 적용하여 배의 유선형 형태를 떠올리게 합니다.
유리 벽과 전망: 레스토랑의 주변은 바닥에서 천장까지 이어지는 유리 벽으로 구성되어 있어, 산탄데르 만(Bay of Santander)의 아름다운 전망을 제공합니다. 이 유리 벽은 박물관과 항구 사이의 시각적 연결을 강화하며, 식사 중에도 바다 위에 떠 있는 듯한 느낌을 줍니다.
대칭성과 공간의 재구성: 기존 포물면 구조를 보완하기 위해 네 개의 삼각형을 추가하여 공간의 대칭성을 확보했습니다. 이를 통해 레스토랑의 내부 구조를 정돈하고, 포물면의 기하학적 아름다움을 더욱 돋보이게 했습니다.
인상 깊은 점
이번 프로젝트에서 가장 인상 깊은 부분은 Zooco Estudio가 건축물의 역사적 요소를 보존하면서도 현대적인 감각을 더한 점입니다. 특히, 콘크리트 포물면을 복원하여 건축물의 본질을 강조한 점과 목재 천장 및 가구를 통해 따뜻함을 더한 디자인 접근법이 돋보입니다. 이러한 요소들은 브루탈리즘 건축의 원칙을 지키면서도 현대적인 편안함과 미적 감각을 잘 조화시킨 사례로 평가할 수 있습니다.
인사이트
역사적 요소의 현대적 재해석: Zooco Estudio는 1970년대 중반에 설계된 포물체를 복원함으로써 역사적 가치를 현대적 요구에 맞게 재해석했습니다. 이는 단순히 옛 건축 요소를 복원하는 것을 넘어, 현대적인 디자인과 조화를 이루는 방식으로 공간의 독창성을 더했습니다.
자연과의 조화: 큰 창문과 자연재료의 사용은 공간에 따뜻함과 개방감을 부여하며, 해양 박물관의 주변 환경과 자연스럽게 어우러지도록 합니다. 이는 브루탈리즘의 차가운 이미지에 따뜻함과 인간미를 더하는 중요한 요소입니다.
환경 지속성: Zooco Estudio는 지속 가능한 재료와 에너지 효율적인 설계를 통해 환경 지속성을 고려했습니다. 이는 현대 건축에서 점점 더 중요한 요소로 자리잡고 있으며, 미래의 건축 트렌드에서도 지속 가능한 디자인이 강조될 것입니다.
결론
칸타브리아 해양 박물관 내 레스토랑 프로젝트는 Zooco Estudio의 뛰어난 설계와 디자인 철학을 보여줍니다. 이 프로젝트는 과거와 현재를 연결하는 독창적인 접근 방식을 통해 브루탈리즘 건축의 매력을 재조명했습니다. 앞으로도 Zooco Estudio의 작품들이 어떻게 발전해 나갈지 기대됩니다.
translate by ChatGPT

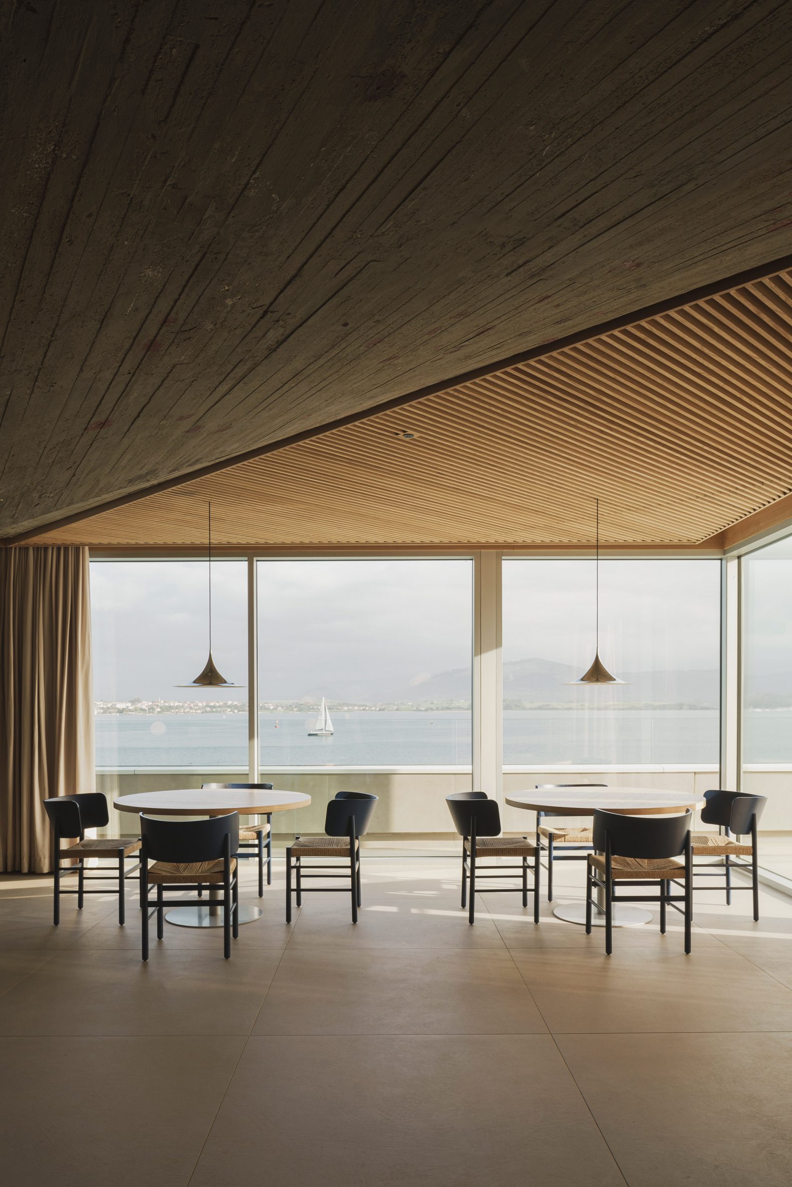











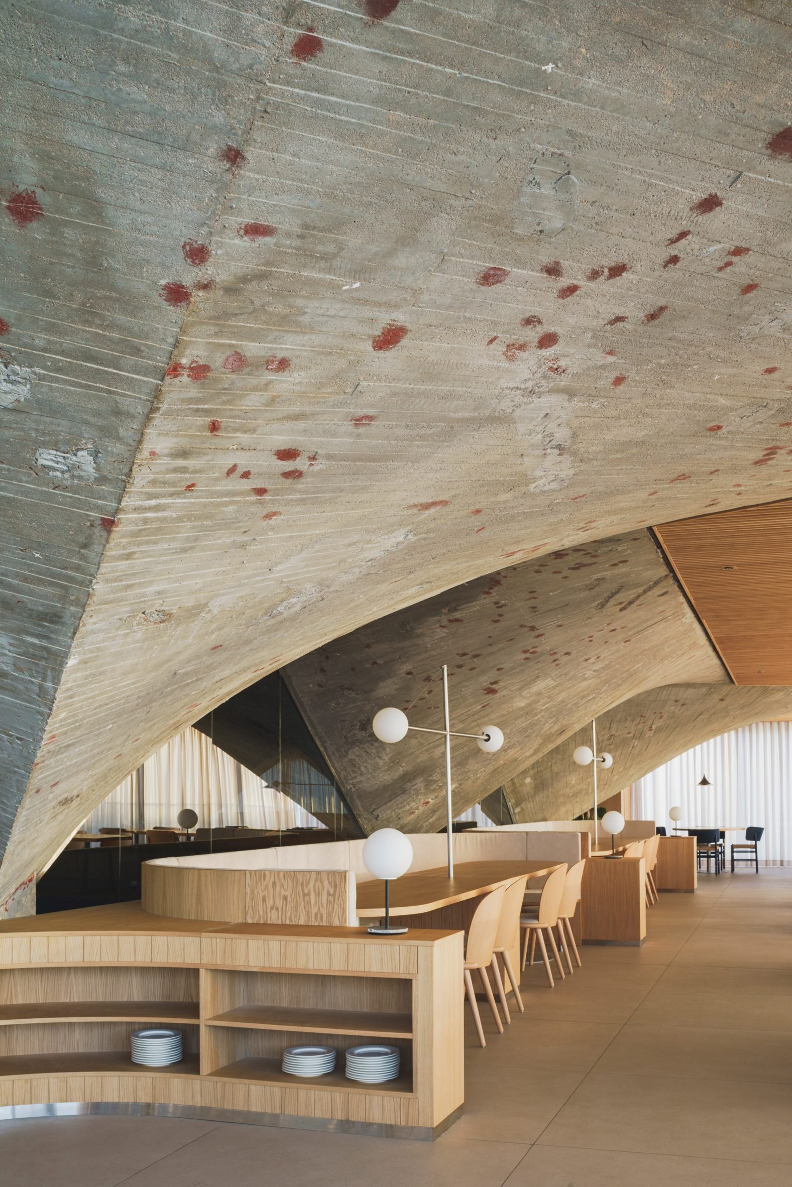

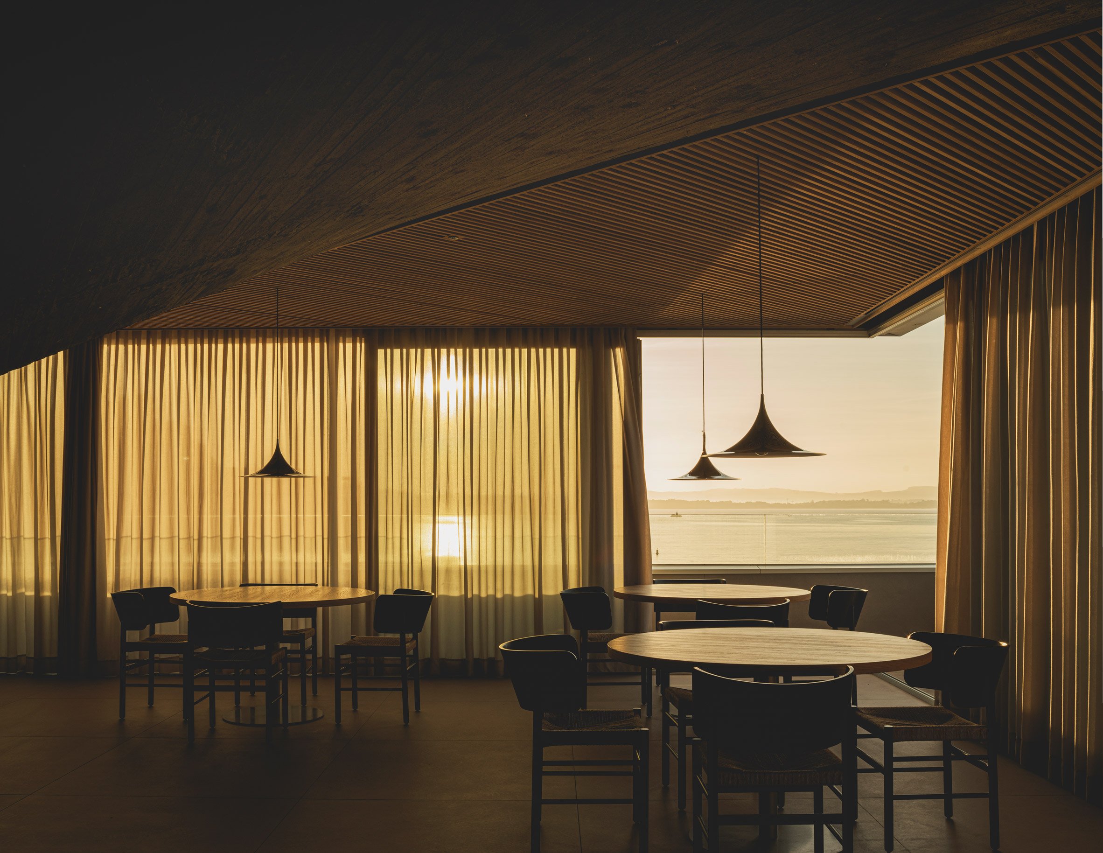






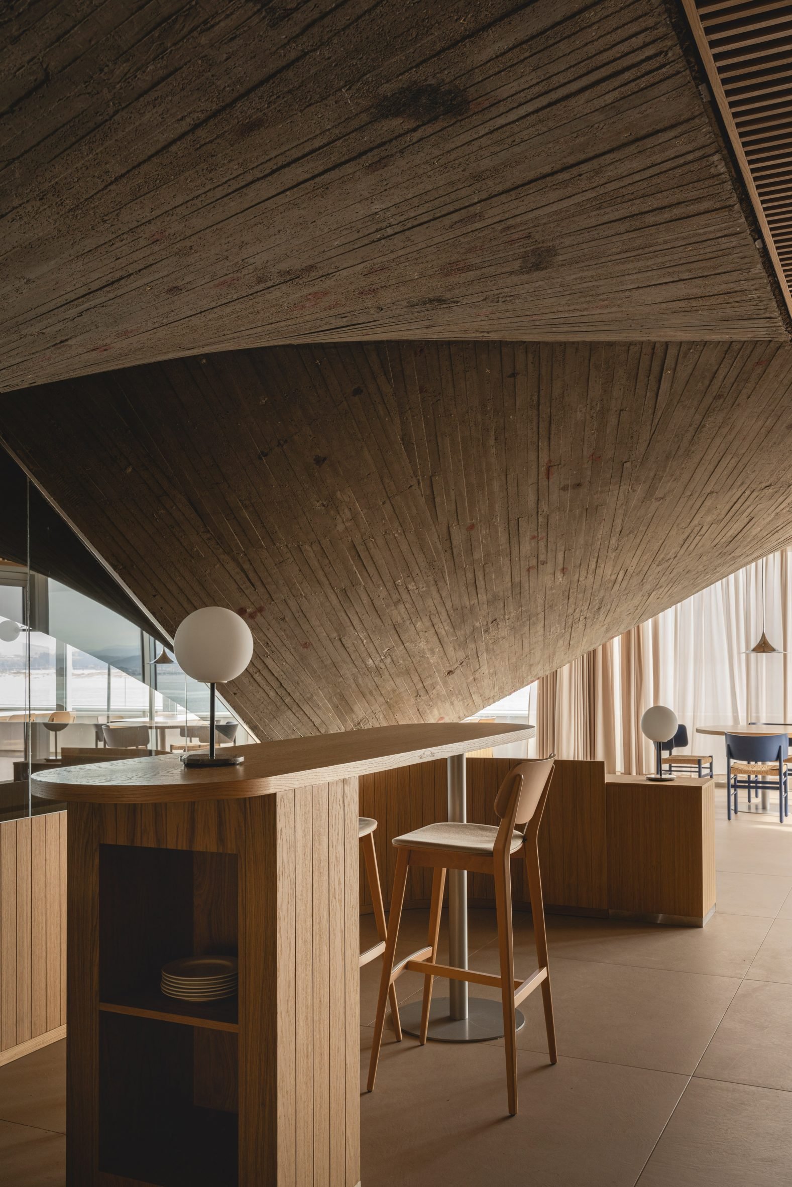


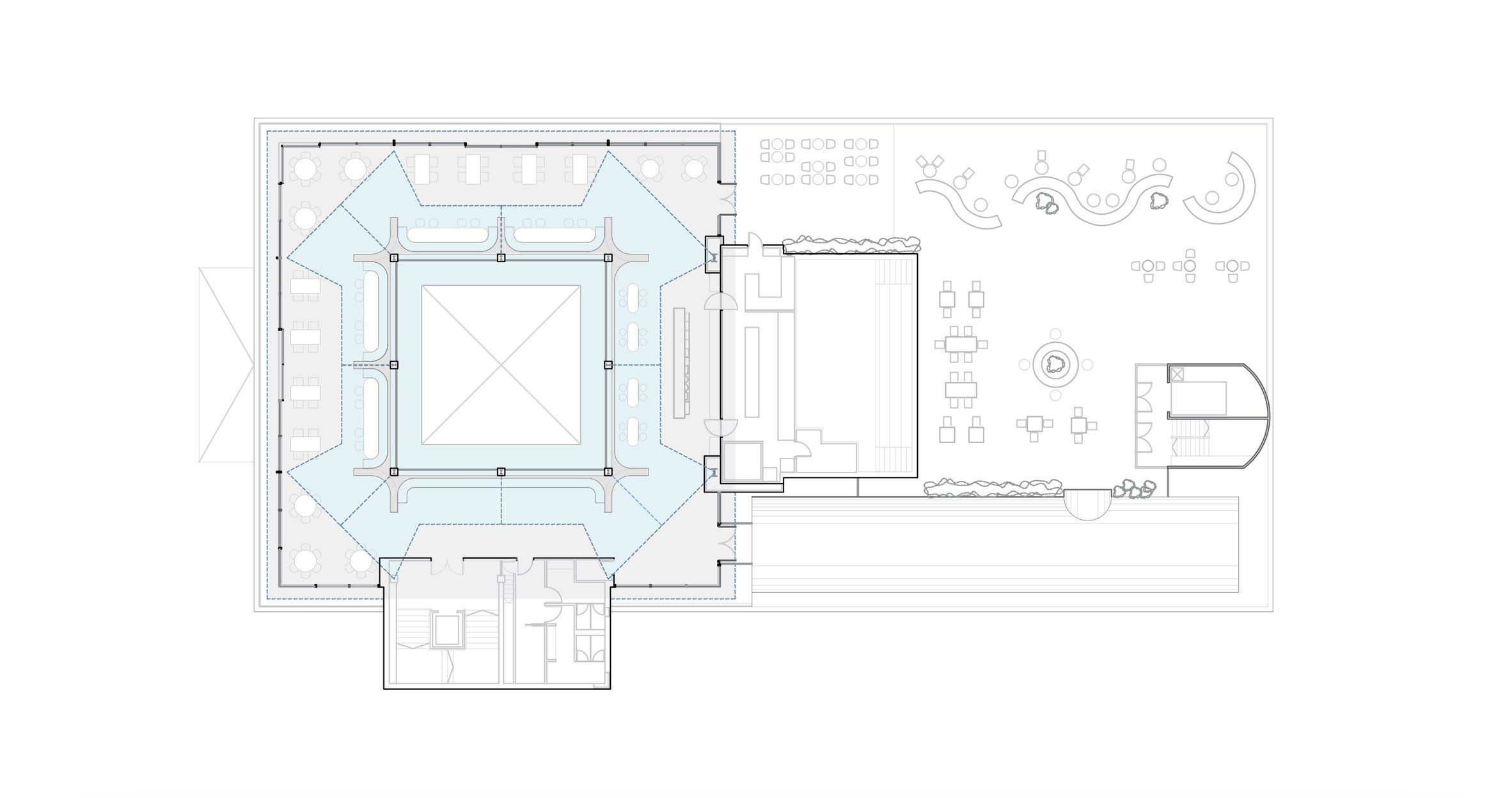
Madrid based Zooco Estudio has created a striking restaurant within the Cantabrian Maritime Museum in Santander, Spain, that celebrates the building's brutalist architecture.
The restaurant is set within a dramatic vault of concrete paraboloids that were unearthed during the renovation, while a slatted timber ceiling pays homage to the area's shipbuilding legacy.
Overlooking the tranquil waters of Santander Bay, the restaurant is located on the second floor of the landmark Cantabrian Maritime Museum, which was designed in the mid 1970s by architects Vicente Roig Forner and Ángel Hernández Morales.
The paraboloids were an original fixture of the structure and supported the roof of what was once the museum's patio.
The studio focused on restoring the historic fabric of the space and reviving the paraboloids, which had been concealed for around 20 years, as "a vestige of the past".
"In 2003, the building was renovated and as part of this intervention, the paraboloids were covered with a new roof and the space between them and the perimeter of the building was closed with glass, generating a covered space where there was previously a terrace," Zooco Estudio co-founder Javier Guzmán told Dezeen.
"We wanted the concrete paraboloids to be the absolute protagonists of the space and by removing the paint and the coating, the paraboloids are visible again and regain their full prominence."
The previous renovation also altered the dimensions of the space and reconfigured the volume as a square.
To promote symmetry, four additional concrete triangles were added to balance out the original paraboloids in the brutalist restaurant.
Overhead, a false ceiling of slatted timber panels frames the concrete arches.
The studio designed theses triangular boards to reference the arrangement of timber across the hull of a boat, a nod to the museum and the area's nautical past.
The panels also serve the purpose of concealing the restaurant's mechanical systems.
"The wooden slats bring warmth and friendliness to the space while allowing us to solve all the technical needs for air conditioning, heating and lighting, leaving them hidden," Guzmán said.
"In this way, we ensure that all these elements do not interfere with the dialogue of concrete and wood, which are presented as continuous and clean elements."
The interior layout was largely dictated by the low arches of the elliptic paraboloids that dominate the brutalist restaurant.
"The geometry of the existing structure conditions the space, because its height in its lower part is impractical, so a large bench is arranged around the entire contour that allows us to take advantage of that space and organise the distribution of the rest of the floor plan," added Guzmán.
Like the ceiling panels, the interior finishes and furnishings allude to the maritime history that the building commemorates.
"The use of wood and steel for all the furniture is reminiscent of the materials used in shipbuilding – the furniture has slight curvatures that are reminiscent of the aerodynamic shapes of boats," explained Guzmán.
"Likewise, the lamps are inspired by the masts for ship sails."
Another key change was the replacement of the perimeter glass wall.
The inclined glazing was swapped for vertical glass, a decision that reclaimed external space for the patio, which stretches the length of the restaurant and overlooks the harbour below.
"When we are inside, the feeling is the same as when we are inside a boat, there is only water around, and that is why we used clean glass from floor to ceiling, generating a perimeter terrace as happens on boats," said Guzmán.
Architect: Zooco Estudio
Construction: Rotedama Constructora SL
Lighting: Zooco Estudio
Furniture: Zooco Estudio
from dezeen
'Commerce' 카테고리의 다른 글
| *Tea OZ, 100년 전통 주택을 현대적인 차 하우스로 재해석하다 [ Ao.ArchLab ] Tea OZ (2) | 2024.09.05 |
|---|---|
| *도시와 자연의 경계가 사라지는 곳 [ TRAN TRUNG Architects ] Lei Ơi Cà Phê (1) | 2024.08.16 |
| *천장 복원부터 맞춤 조명까지, CURLYLAB 미용실의 특별함 [ Miriam Barrio ] CURLYLAB (0) | 2024.06.03 |
| * 하이데라바드에서 꼭 가봐야 할 곳 [ 23 Degrees Design Shift ] Babylon Bar and Kitchen (0) | 2024.05.31 |
| *샤프베르크반 스테이션 [ dunkelschwarz ] Schafbergbahn Station (0) | 2024.05.27 |