"건축은 단순히 건물을 짓는 것이 아니라, 사람들에게 경험을 선사하는 것이다." - 타다오 안도(Tadao Ando)

Carter Williamson Architects-Wisteria
a. 프로젝트 개요
프로젝트 명: Wisteria
설계자: Carter Williamson Architects
위치: 시드니 서부의 녹음이 우거진 교외
설계자 소개: Carter Williamson Architects는 현대적이면서도 따뜻한 공간을 창출하는 데 중점을 둔 시드니 기반의 건축 사무소입니다. 이들의 작품은 주변 환경과 조화를 이루며 실용성과 미적 감각을 결합한 것이 특징입니다. 현대적인 주방과 식사 공간이 프로젝트의 중심 역할을 하며, 목재와 흰색의 조화가 돋보입니다. 이러한 조합은 내부 공간을 따뜻하고 밝게 만듭니다.
b. 설계 컨셉
핵심 개념: 현대와 전통의 융합
영감: 기존 건물의 유산을 보존하면서 현대적인 확장을 통해 새로운 공간을 창출합니다.
디자인 특징: 목재와 흰색을 기본으로 한 내부 공간이 특징입니다. 다층 구조의 계단은 흰색과 목재의 대비로 공간을 돋보이게 하며, 시각적으로 넓어 보이게 합니다. 계단 디자인은 단순히 기능적일 뿐만 아니라 시각적으로도 매력적입니다.
c. 설계 컨셉의 구현
구현 방법: 전통적인 벽돌 구조와 현대적인 목재 및 유리 요소를 결합하여 조화를 이룹니다.
구체적 사례: 거실과 주방이 있는 현대적인 확장 부분에는 유리창을 통해 후정과 자카란다 나무를 감상할 수 있습니다. 안락한 침실 공간은 큰 창문을 통해 자연광이 들어오며, 목재 프레임이 따뜻한 분위기를 조성합니다. 이러한 설계는 거주자의 편안함을 극대화합니다.
추가된 구체적 사례: 이중 높이의 거실은 폴리싱 콘크리트 바닥과 함께 자연광과 공기를 최대한 활용할 수 있도록 설계되었습니다. 이 공간은 후정과 자연스럽게 연결되며, 거주자들이 자연과 더 가까워질 수 있도록 돕습니다 (ArchAwards).
d. 주요 설계 요소
자연 통합: 대형 자카란다 나무를 중심으로 후정을 설계하여 실내외 공간이 자연스럽게 연결됩니다.
자연재료 사용: 주로 목재를 사용하여 따뜻하고 포근한 분위기를 조성합니다.
환경 지속성: 빛 샤프트를 통해 자연광을 최대한 활용하여 에너지 효율을 높였습니다.
외부 정원과 연결된 거실 공간은 실내외가 자연스럽게 연결되도록 설계되었습니다. 이로 인해 거주자들은 자연 속에서 생활하는 느낌을 받을 수 있습니다. 거실의 식물 장식과 대형 유리창은 실내외 경계를 허물어 자연과의 연결을 강화합니다.
추가된 설계 요소: 후정과 연결된 거실은 이중 높이의 공간으로 구성되어 있으며, 이는 자연광과 공기를 최대한 활용할 수 있도록 설계되었습니다. 이 공간은 자카란다 나무와 같은 자연 요소를 집 안으로 끌어들여 자연과의 연결을 강화합니다 (ArchAwards).
e. 내부 및 외부 디자인
내부 공간: 내부 공간은 Dulux의 다양한 흰색 페인트를 사용하여 밝고 넓어 보이도록 설계되었습니다.
외부 공간: 전통적인 벽돌 외관과 현대적인 목재 확장이 조화롭게 결합되어 있습니다.
재료의 적용: 목재 벽과 천장, 대리석 주방 카운터탑, 콘크리트 바닥 등 다양한 재료가 조화를 이루며 사용되었습니다. 주방 공간은 목재와 대리석이 조화를 이루며 현대적인 감각을 더합니다. 이 주방은 가정의 중심 역할을 하며, 가족이 모여 식사하고 소통할 수 있는 공간으로 설계되었습니다.
추가된 내부 디자인 요소: 주방과 식사 공간에는 라운드 식탁과 팬던트 조명이 배치되어 있으며, 주방 아일랜드와 큰 슬라이딩 창이 원래 집의 전경을 제공합니다. 이러한 디자인 요소들은 공간의 기능성과 미적 감각을 동시에 충족시킵니다 (ArchAwards).
f. 글로벌 건축 트렌드와 비교 분석
글로벌 트렌드: 현대와 전통을 결합하는 트렌드는 글로벌 건축계에서도 주목받고 있습니다.
특징 비교: 유사한 글로벌 프로젝트와 비교했을 때 Wisteria는 목재와 흰색의 조합을 통해 더욱 따뜻하고 포근한 분위기를 연출합니다.
환경 지속성 트렌드: 자연광을 활용한 에너지 효율적인 설계는 지속 가능한 건축의 중요한 요소입니다.
g. 인사이트
전문가 의견: 건축 전문가들은 Wisteria의 공간 활용과 자연 통합을 높이 평가합니다.
미래 전망: 이러한 디자인 접근법은 향후 건축 프로젝트에서도 중요한 영향을 미칠 것입니다.
비판적 시각: 목재 사용으로 인한 유지 관리 문제와 에너지 효율성의 개선 가능성에 대해 논의할 필요가 있습니다.
h. 사용자 경험
거주자 의견: 실제 거주자들은 이 집의 따뜻하고 환영받는 분위기를 매우 만족스럽게 느낍니다.
사용 편의성: 공간의 실용성과 편리성은 일상 생활에서 큰 장점을 제공합니다.
건축의 미학을 재발견하다
요약: Wisteria 프로젝트는 현대와 전통의 융합을 통해 따뜻하고 환영받는 가족 공간을 창출했습니다.
교훈 및 시사점: 주요 설계 개념의 중요성과 가치를 다시 한번 확인할 수 있습니다.
미래 전망: 이러한 디자인 접근법은 향후 건축 트렌드에도 큰 영향을 미칠 것입니다.
translate by ChatGPT


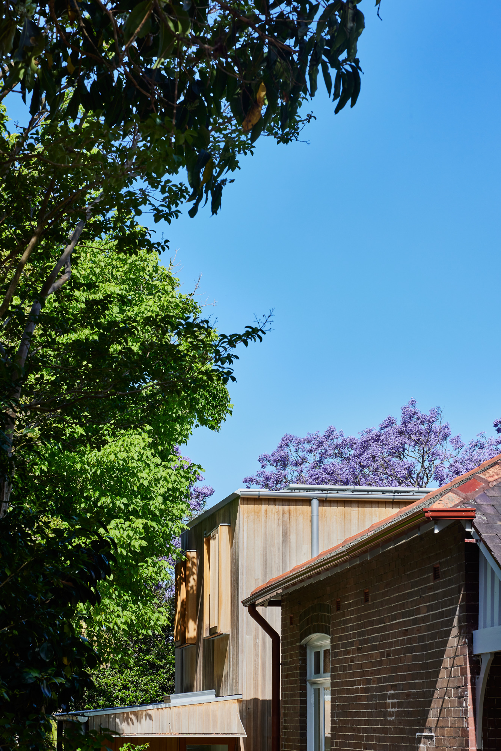


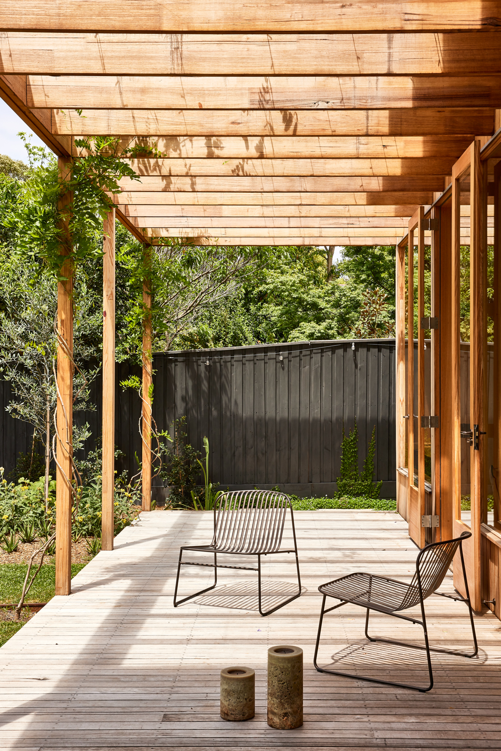

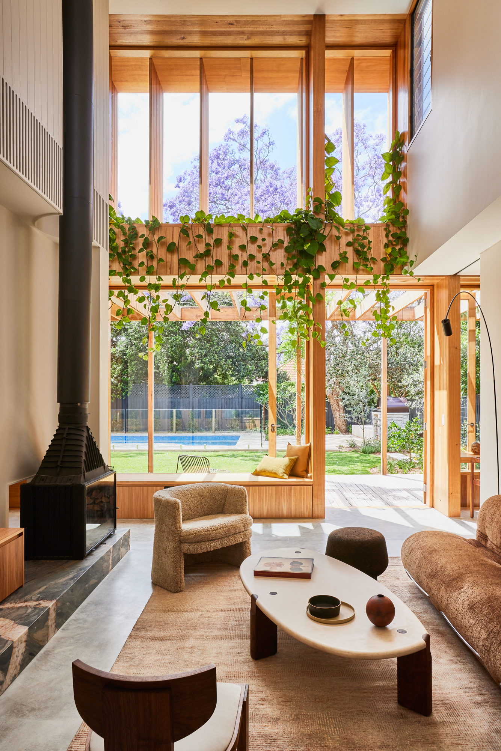

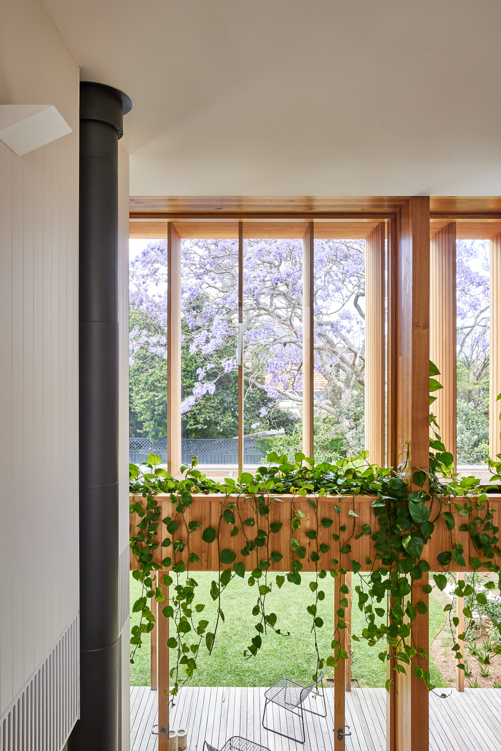








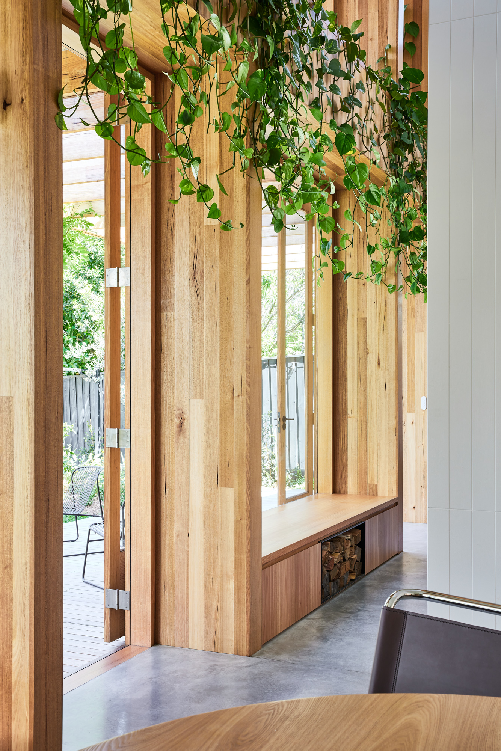





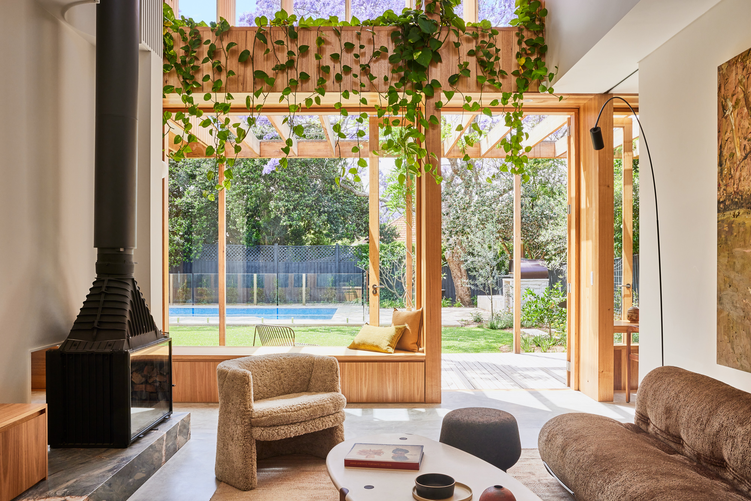


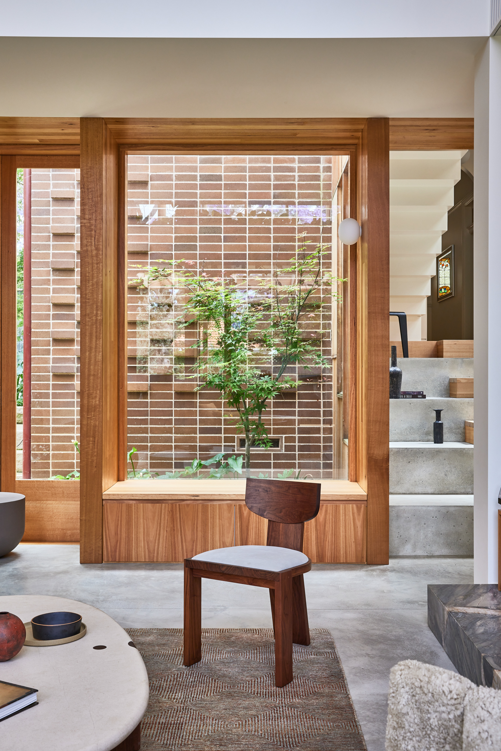
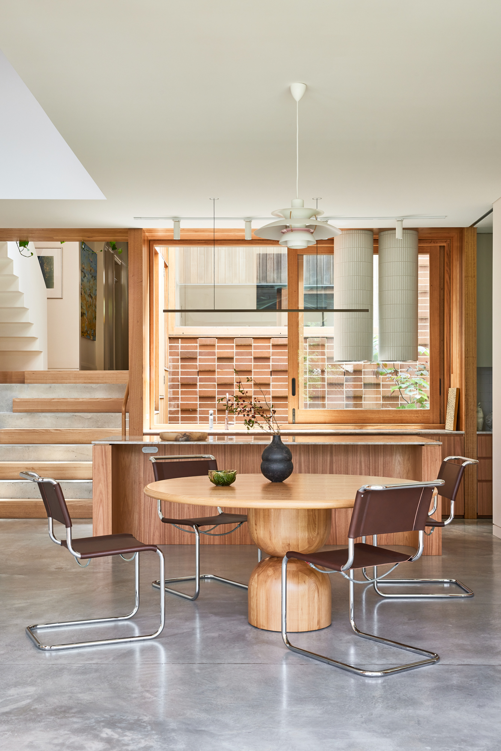

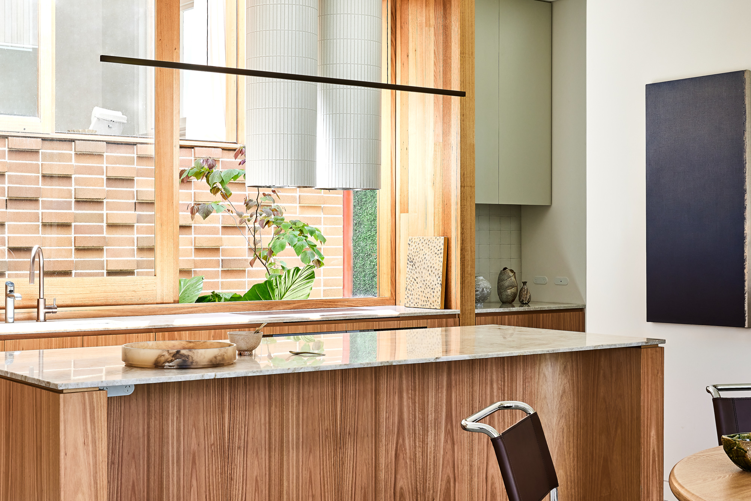




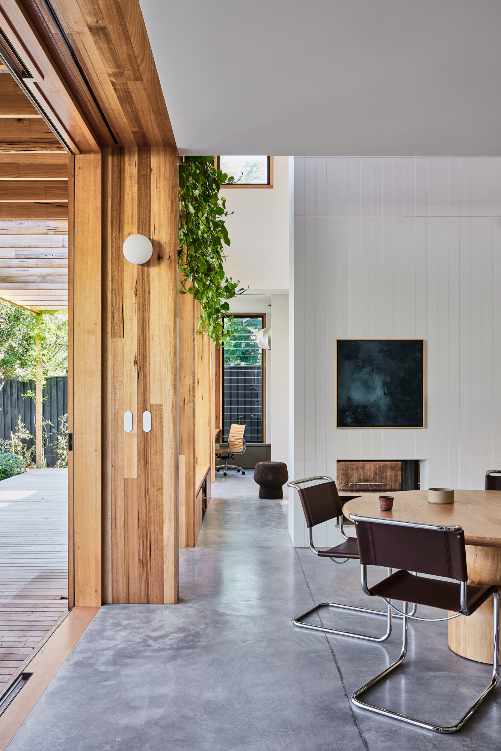
Wisteria by Carter Williamson Architects is a warm and welcoming family home that incorporates both modern and heritage architecture. Complemented with Dulux colours, the home offers its owners a warm and welcoming space to find respite, entertain and enjoy for years to come.
Located in a leafy suburb in the inner west of Sydney, Wisteria is a federation bungalow with a modern extension built at the rear. Guided by the idea of combining timber and white for the interior of Wisteria, Carter Williamson Architects worked in partnership with Dulux to choose colours for the home that felt effortless and cohesive. White surfaces create a billowy cloud-like feeling while timber walls create a cocooned atmosphere, and other colours connect to the outdoors.
Guided by the idea of combining timber and white for the interior of Wisteria, Carter Williamson Architects worked in partnership with Dulux to choose colours for the home that felt effortless and cohesive.
Embracing the heritage aspect of the home’s facade, Carter Williamson Architects answered the client’s brief of connecting the house to the rear garden by relocating the living spaces to the modern additions. Furthermore, the architect wanted to embrace the large Jacaranda tree in the backyard. From the moment the front door is opened, there is a light from the rear yard that pulls one through to the extensions. Complemented by Dulux paint, the Federation half of the home as well as the connective gally feature the reflective hue, Natural White. The staircase banisters are painted in Dulux White, allowing them to appear as though they float between the timber walls. Hidden just behind the stairs is the downstairs guest bathroom.
After passing an arched threshold in the heritage half of the home, one is lead into the modified living space, which offers views of the side yard and backyard. Separating the original home and modern addition are light wells that bring sunlight deep into Wisteria’s living spaces. To emphasise the difference between spaces, the new addition, which includes the kitchen, dining and additional living room, features Dulux Antique White USA. Within this volume, the architect has employed the use of polished concrete floors, timber feature walls and window frames, and marble kitchen countertops. With outlooks to the rear garden and majestic Jacaranda tree, the new addition to the home embodies the client’s desire to connect to outside and have a harmonious medium between the outdoors and in.
Upstairs, Carter Williamson Architects has designed a gallery space that opens up via a window and offers views down into the main living area. Off to the left hand side of this is the primary bedroom space and other rooms. Though the original home is made of brick, the new additions represent a change in material and are primarily timber. Vertical lines within the wall that separates the living and kitchen create visual rhythm, while the Dulux paint complements the restrained palette of materials. Alongside the white and timber is Dulux Knapsack, which has been used across the joinery and in the study, adding a connection point to the greenery outside.
fromthelocalproject