"우리는 건축을 창조하는 것이 아니라, 자연을 발견하는 것일 뿐이다."
- 글렌 머컷(Glenn Murcutt)

 |
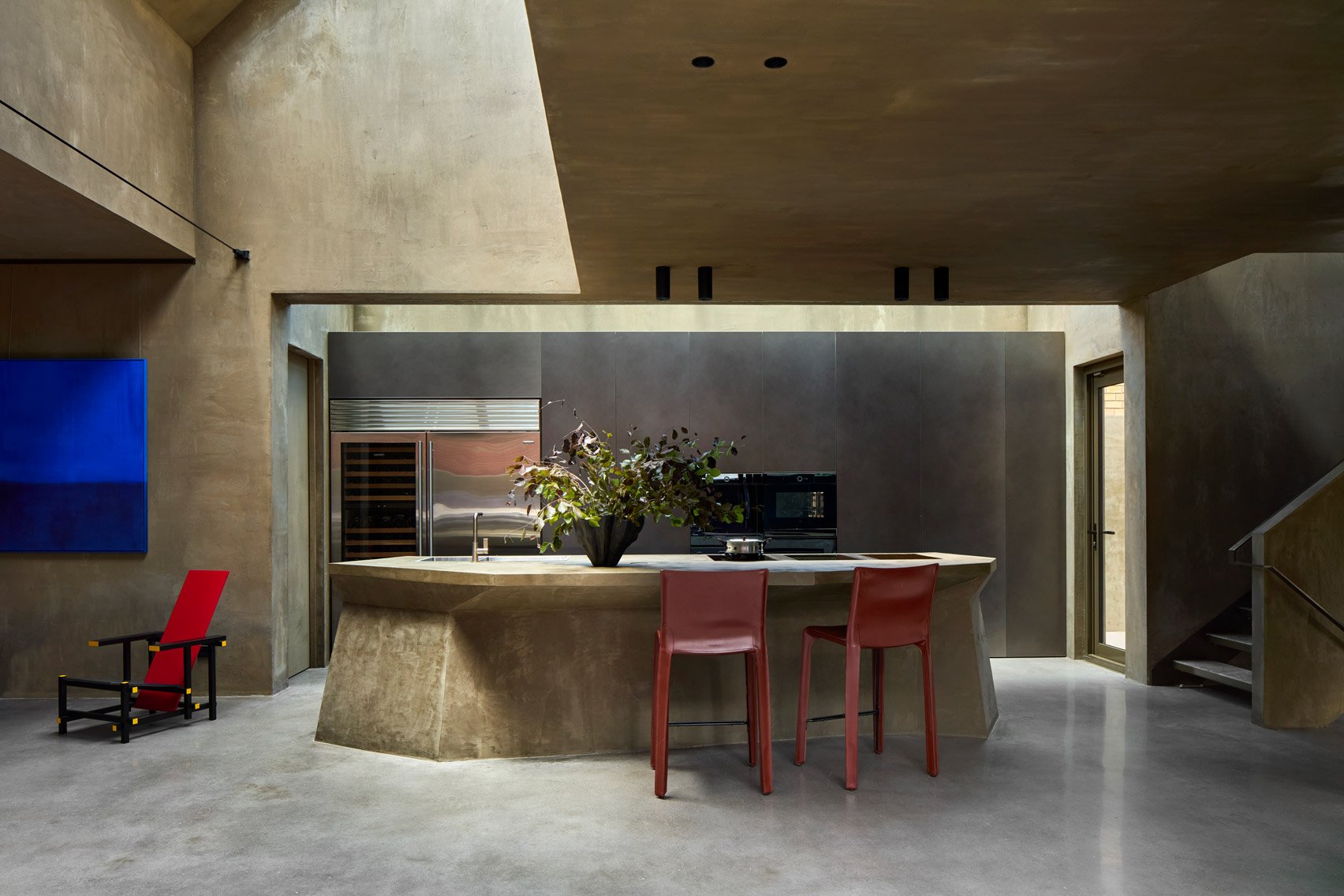 |
 |
자연의 질감을 담은 현대적 주거 공간 State of Kin uses hemp render to create family home with "organic feel"
Proclamation House는 서호주 서비아코(Subiaco)에 위치한 주택으로, State of Kin이 설계한 현대적 주거 공간입니다. 이 주택은 자연스러운 헴프 렌더의 질감과 조형적인 콘크리트 디자인이 특징이며, 전통적인 코티지 스타일을 현대적으로 재해석한 사례입니다. 헴프 렌더와 알루미늄 차양을 통해 자연과 조화를 이루고, 쾌적한 주거 환경을 조성하는 데 중점을 두었습니다.
a. 프로젝트 개요
프로젝트 명: Proclamation House
설계자: State of Kin
위치: 서호주, 서비아코
Proclamation House는 전통적인 서호주 코티지 스타일을 현대적으로 재해석한 주택입니다. 헴프 렌더와 조형적인 콘크리트 구조가 결합된 외관은 주변 환경과 조화를 이루며, 중앙 안뜰이 공간을 시각적으로 분할하고 자연 요소를 적극적으로 도입했습니다.
b. 설계 컨셉
핵심 개념: 전통 코티지 스타일의 현대적 재해석
영감: 전통 건축물의 비율과 특징을 현대적으로 결합
디자인 특징: 헴프 렌더와 알루미늄 차양의 조화로운 질감과 형태 구현
Proclamation House는 헴프 렌더와 알루미늄 차양을 결합해 자연스럽고 따뜻한 외관을 형성합니다. 헴프 렌더는 부드럽고 친근한 질감을 더하고, 알루미늄 차양은 현대적인 미학적 요소를 부여합니다.
c. 설계 컨셉의 구현
구현 방법: 헴프 렌더는 외부와 내부에 적용되어 일관된 디자인을 제공합니다. 이 소재는 단열 성능이 뛰어나 에너지 효율을 높이며, 소음 흡수 기능도 갖추고 있습니다.
구체적 사례: 대형 창문과 천창을 통해 자연 채광과 환기를 극대화하여 밝고 개방적인 주거 환경을 조성합니다.
Proclamation House의 내부는 개방형 구조로 설계되어 자연광이 가득 유입됩니다. 이는 시간에 따라 변화하는 빛의 효과를 통해 공간에 깊이와 다양성을 더합니다.
d. 주요 설계 요소
자연 통합: 중앙 안뜰과 작은 수영장은 외부 자연 요소를 적극적으로 내부로 끌어들입니다.
자연재료 사용: 헴프 렌더는 단열과 소음 흡수 기능이 뛰어나 주택의 쾌적함을 높입니다.
환경 지속성: 헴프 렌더는 에너지 효율성을 높이며, 환경에 미치는 영향을 최소화하는 지속 가능한 재료입니다.
e. 내부 및 외부 디자인
내부 공간: 헴프 렌더의 자연스러운 색조와 미니멀리즘 가구, 예술 작품이 조화를 이루며 따뜻한 분위기를 연출합니다.
외부 공간: 조형적인 콘크리트 형태와 헴프 렌더의 부드러운 질감이 돋보입니다.
f. 글로벌 건축 트렌드와 비교 분석
글로벌 트렌드: 헴프 렌더는 글로벌 건축계에서도 점점 더 사용되고 있으며, 친환경 소재로 주목받고 있습니다.
특징 비교: Proclamation House는 지속 가능한 소재와 현대적인 디자인을 결합한 성공적인 사례입니다.
g. 인사이트
Proclamation House는 단열 성능과 환경 친화성을 갖춘 헴프 렌더를 통해 자연과 조화를 이루는 주거 공간을 구현했습니다. 헴프 렌더는 자연스러운 질감과 우수한 단열 효과를 제공하며, 건축물의 환경적 영향을 최소화합니다. 이러한 친환경 소재의 사용은 미래 건축에서 더욱 중요한 요소가 될 것입니다.
h. 사용자 경험
거주자 의견: 거주자들은 헴프 렌더의 단열 성능과 자연스러운 질감 덕분에 쾌적한 생활 환경을 누리고 있습니다.
사용 편의성: 주요 생활 공간이 1층에 배치되어 이동이 용이하며, 노년층 거주자에게 특히 유리한 구조입니다.
헴프 렌더가 만드는 지속 가능한 주거 환경
Proclamation House는 헴프 렌더를 통해 전통과 현대, 자연과의 조화를 성공적으로 이룬 주거 공간입니다. 이 주택은 친환경 소재의 가능성을 보여주며, 미래 건축 디자인에 중요한 시사점을 제시합니다.
Write by ChatGPT & 5osa


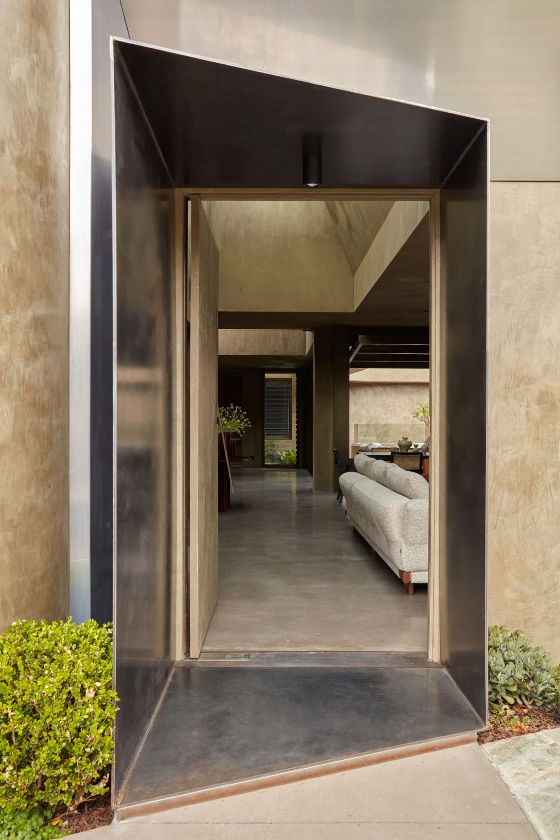
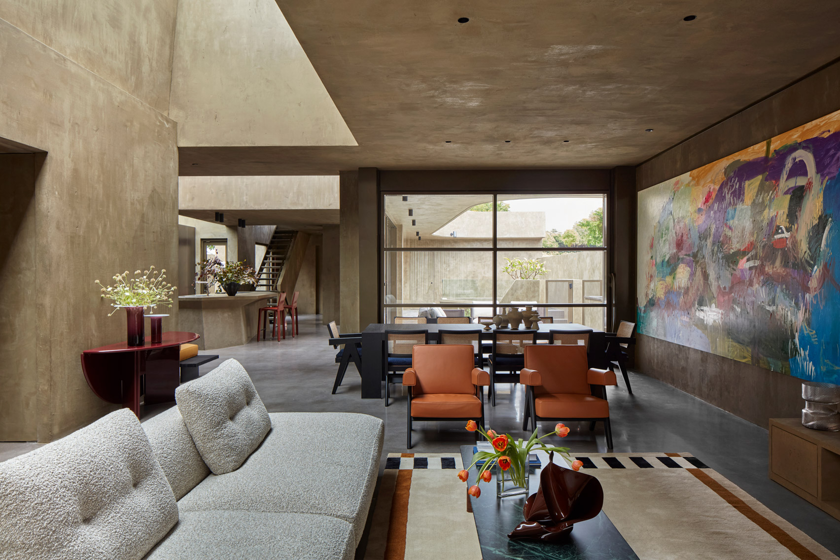






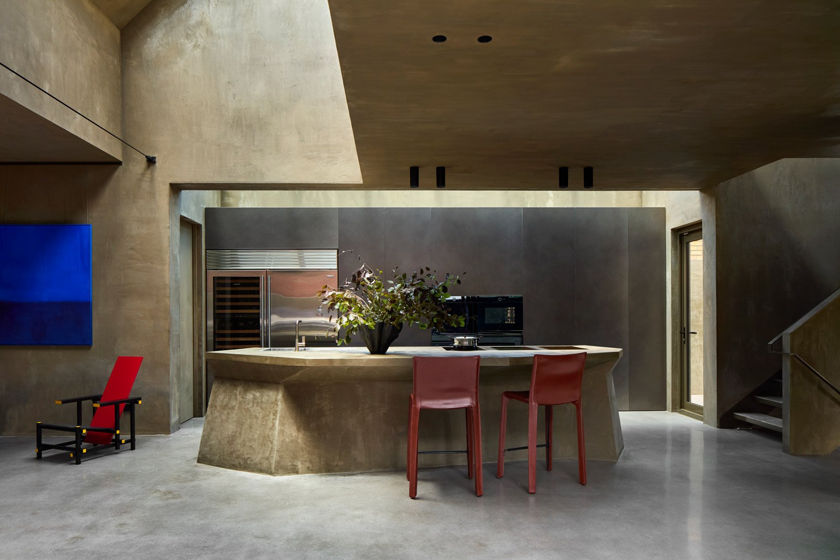




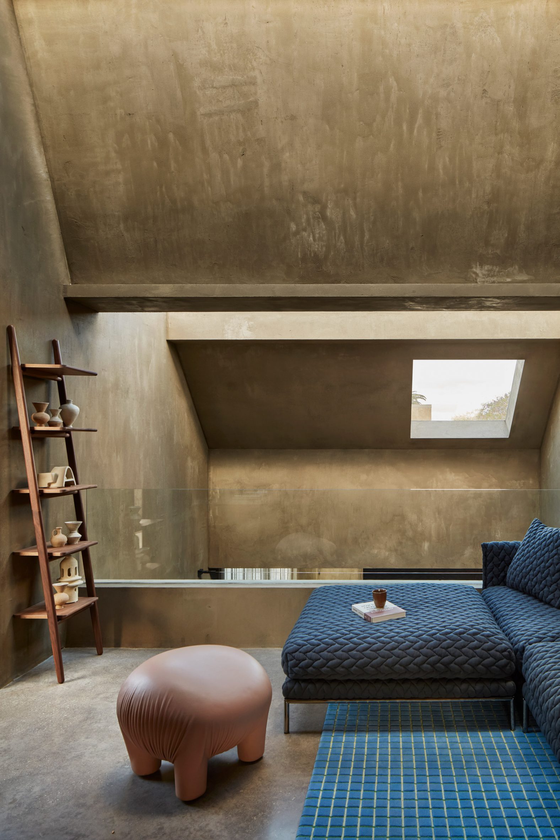
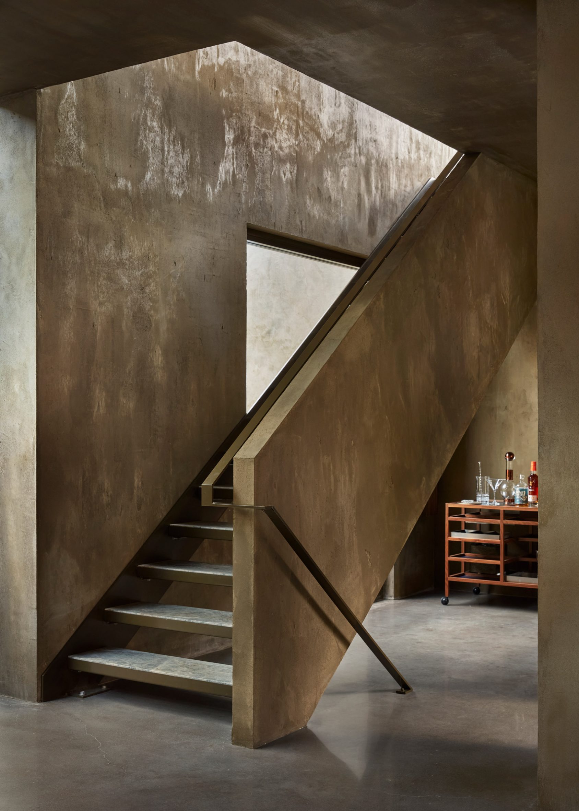

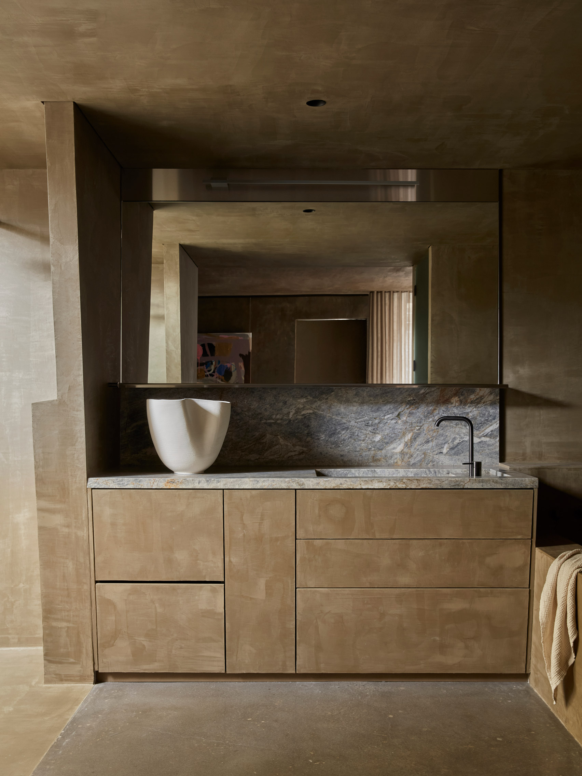







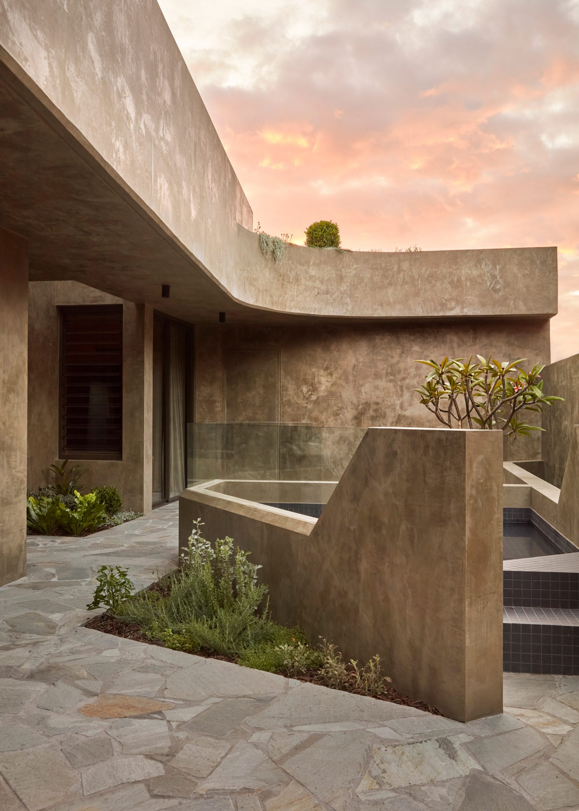
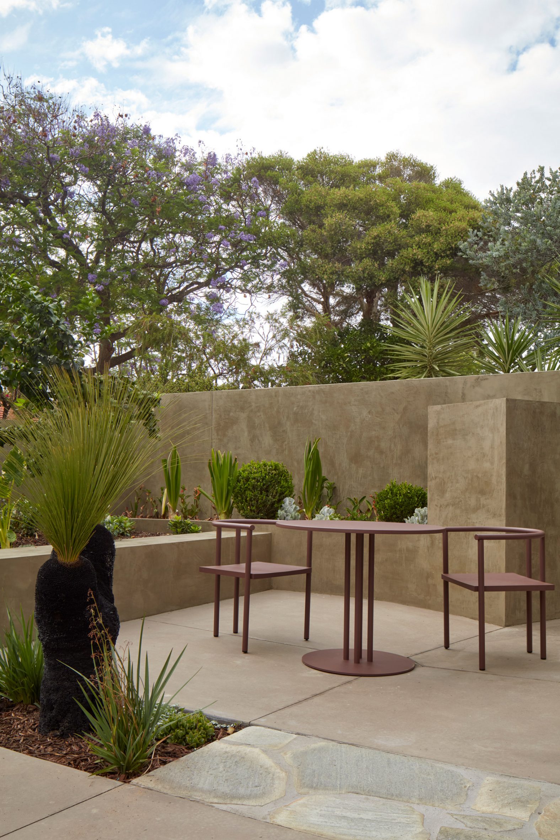

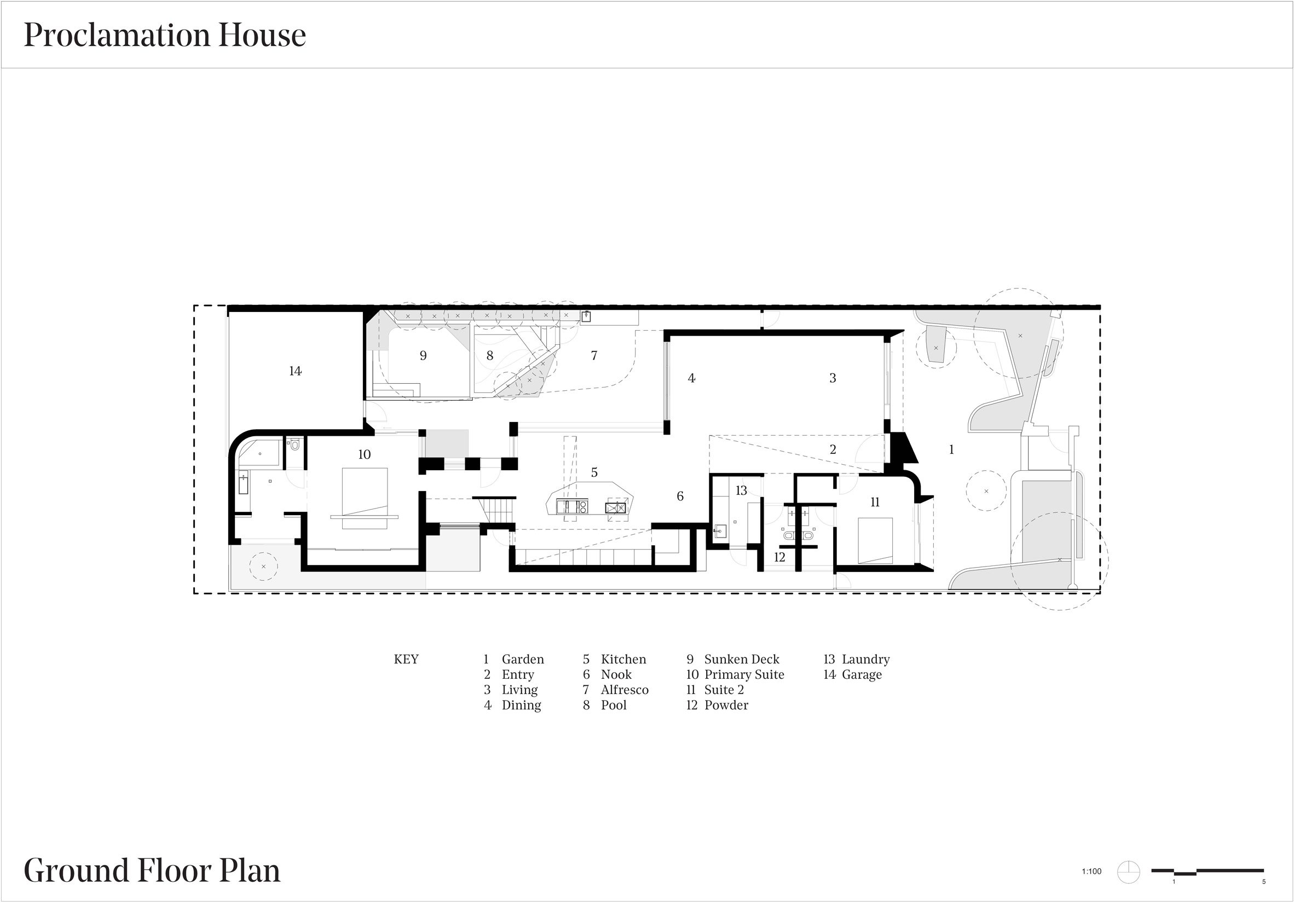


Architecture studio State of Kin has paired an olive toned hemp render with aluminium awnings at Proclamation House, a light-filled family home in Western Australia.
Located on the former site of a derelict dwelling in Subiaco, the house accommodates the needs of a couple and one of their elderly parents.
Proclamation House is characterised by its sculptural concrete form, which is coated in an insulating hemp render inside and out.
State of Kin said the design exaggerates local cottages' traditional features and proportions to create a "modern home, sensitive to its context".
"When the client first approached us, they were looking for a home that could serve dual purposes: a space for entertaining guests and a private oasis for relaxation," State of Kin told Dezeen.
"The hemp render provides a distinctive, earthy look that complements the natural, organic feel we aimed for, seamlessly integrating with the home's surrounding environment," it continued.
"It also offers superior insulation that enhances the heating and cooling efficiency of the house thereby reducing reliance on artificial systems, and also it provides significant acoustic benefits, absorbing sound and reducing noise levels."
Conscious of the surrounding context, State of Kin positioned the home back from the main street and designed it to appear as a single-storey dwelling.
However, with a slightly lowered floor and a pitched roof, the home accommodates a level access ground floor with two primary bedrooms and communal living areas, as well as a first-floor mezzanine lounge and balcony.
A landscaped courtyard with a small pool and sunken deck forms the central axis around which the home is arranged, providing shared access to the landscape.
It also allows a degree of separation between the couple's living area at the rear of the home and their parent's abutting the front garden.
Working to accommodate an elderly but still independent parent, accessibility needs were considered throughout the project.
"All the main living spaces are conveniently located on the ground floor, ensuring ease of access with no split levels to navigate for the primary daily activities," State of Kin explained.
"This single-level layout promotes mobility and safety, future proofing the home and making it ideal for the ageing parent's needs," it continued.
"The parent's bedroom is a private sanctuary that opens to the front courtyard. This room includes its own ensuite, creating a self-contained area that offers both independence and comfort."
Other features of the home include lightwells in the pitched roof, which flood the shared open plan kitchen and dining area with natural light.
These lightwells are paired with large glazed doors that open onto the central courtyard to allow for cross ventilation through the home.
A minimalist material palette of hemp render, aluminium accents and polished concrete runs throughout, teamed with colourful furniture, artwork and fittings including works by designers Gerrit Thomas Rietveld, Charlotte Perriand and Joris Poggioli.
Hemp, a natural fibre that comes from a variety of the cannabis plant, is becoming an increasingly popular material in architecture.
Other projects recently featured on Dezeen that use hemp include a pavilion in the Netherlands and the zero carbon ‘Flat House' by Practice Architecture in Cambridgeshire.
from dezeen
'House' 카테고리의 다른 글
| *숲 속의 피난처 [ studio Downie ] Castlecrag Courtyard (0) | 2024.08.20 |
|---|---|
| *버건디 타일과 석재의 조화, 미니멀리즘의 품격 [ Lucas y Hernández-Gil ] Casa Montesa (0) | 2024.08.19 |
| *심플함 속의 완벽함 [ Francesc Rifé Studio ] Ene House (0) | 2024.08.13 |
| *현대와 전통의 완벽한 융합을 이루다 [ Carter Williamson Architects ] Wisteria (0) | 2024.08.08 |
| *미니멀리즘과 자연의 완벽한 조화 [ Sergio Sampaio Archi + Tectônica ] Float House (0) | 2024.08.06 |