오스카 니마이어(Oscar Niemeyer): "내 작업은 '형태는 기능을 따른다'가 아닌 '형태는 아름다움을 따른다'이다. 또는 더 나아가 '형태는 여성성을 따른다'라고 말할 수 있다."
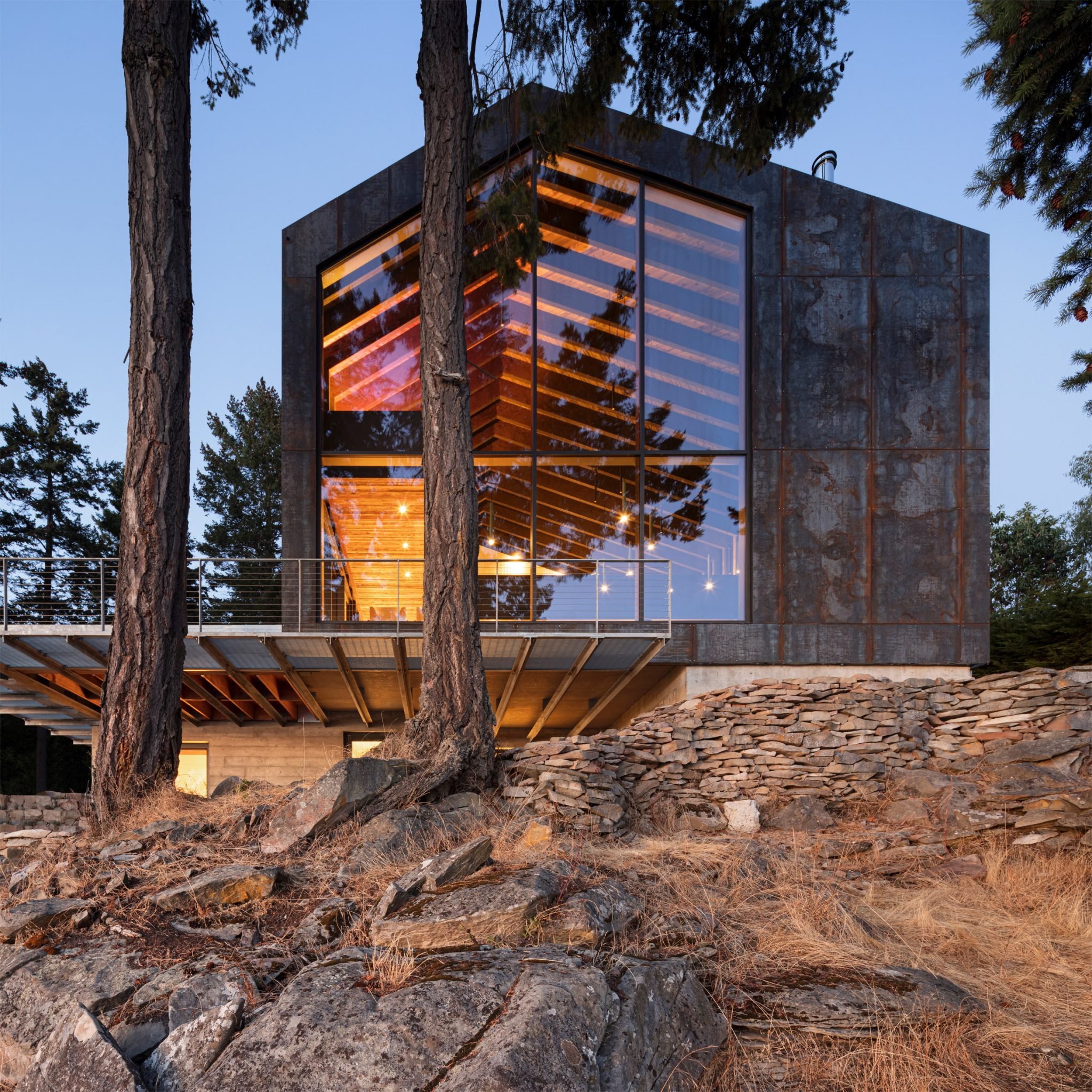
제로 테이크 건축: 쇼어 하우스의 지속 가능성을 탐구하다. Measured Architecture-Shor House_"test bed of recycling"
이 블로그 글은 **쇼어 하우스(Shor House)**에 대해 다룬다. 이 주택은 캐나다 브리티시 컬럼비아 메인 아일랜드에 위치해 있으며, **클린턴 커딩턴(Clinton Cuddington)**이 이끄는 **메저드 아키텍처(Measured Architecture)**가 설계했다. 이 프로젝트는 제로 테이크(Zero-Take) 접근 방식을 통해 자원의 재활용을 극대화하고 지속 가능한 건축을 실현한 사례이다. 주요 테마인 재활용 건축을 어떻게 실현했는지, 그 설계 과정과 철학을 살펴보자.
a. 프로젝트 개요
프로젝트 명: 쇼어 하우스(Shor House)
설계자: 클린턴 커딩턴(Clinton Cuddington), 메저드 아키텍처(Measured Architecture) 창립자
위치: 캐나다 브리티시 컬럼비아 메인 아일랜드(Mayne Island, British Columbia, Canada)
이 주택은 자연과의 조화를 이룬 설계를 통해 환경적 영향을 최소화하는 데 중점을 두었다. 클린턴 커딩턴은 이 집을 가족의 휴식처로 사용하며, 원격 근무를 위한 공간으로도 활용한다. 재활용 자재 사용과 더불어 독창적인 디자인이 돋보이는 프로젝트이다.
b. 설계 컨셉
핵심 개념: 제로 테이크(Zero-Take) 접근 방식, 재활용 자재 활용
영감: 도널드 저드(Donald Judd)의 텍사스 마르파(Marfa) 복합단지에서 받은 영감
디자인 특징: 코르텐 강철(Corten steel) 외벽과 넓은 유리창을 통한 자연 경관의 통합
이 주택은 미니멀리즘의 철학을 바탕으로, 기능적이면서도 자연과의 상호작용을 극대화한 디자인이 특징이다. 단순하면서도 강력한 재료 선택이 이 프로젝트의 차별점이다.
c. 설계 컨셉의 구현
구현 방법: 기존 주택에서 수거한 자재를 재활용하여 새로운 주택에 적용
구체적 사례: 기존의 목재를 재활용해 내부 마감재로 사용하고, 외부는 코르텐 강철로 마감하여 시간이 지남에 따라 자연과 더욱 융합되는 효과를 얻음.
쇼어 하우스는 재활용 자재를 활용해 자원 낭비를 최소화했다. 시간에 따라 자연스럽게 변화하는 외관이 재료의 특성을 잘 반영한다. 또한, 재활용 자재를 사용함으로써 신 자재 구매 비용을 줄였으며, 장기적으로 유지보수 비용까지 절감할 수 있다. 예를 들어, 기존 주택에서 해체된 목재를 재활용함으로써 건축 비용의 약 10%를 절감했다. 코르텐 강철은 내구성이 뛰어나 추가적인 외벽 유지보수가 거의 필요 없다.
d. 주요 설계 요소
자연 통합: 넓은 유리창을 통해 주변 자연 경관과 내부 공간이 자연스럽게 연결됨.
자연재료 사용: 재활용 목재와 코르텐 강철이 사용되어 유지보수가 적고 내구성이 뛰어남.
환경 지속성: 태양광 패널을 통해 자급자족이 가능하며, 재활용 자재를 사용해 자원 낭비를 최소화함.
기술 혁신: 건축 과정에서 최소한의 폐기물만 발생시키는 설계를 적용.
사회적 영향: **현지 석공인 타모츠 통구(Tamotsu Tongu)**가 돌담 복구 작업을 담당했으며, 자연석을 활용한 조경 설계를 통해 현대적 건축과 자연적 요소의 융합을 실현했다.
미학적 요소: 코르텐 강철 외벽은 시간이 지남에 따라 녹청이 형성되면서 주변의 자연 경관과 어우러지는 색상을 띠게 된다. 외벽의 녹슬어가는 색조는 주변 자연의 흙과 나무 색감과 조화를 이루며, 인위적인 경계를 허물고 자연과 하나된 시각적 효과를 창출한다.
e. 내부 및 외부 디자인
내부 공간: 재활용 목재와 콘크리트(polished concrete)로 마감된 실내는 따뜻하고 자연스러운 분위기를 자아냄.
외부 공간: 코르텐 강철로 마감된 외벽은 시간이 지나면서 자연스러운 녹청이 형성되어 주변 경관과 어우러짐.
재료의 적용: 외부는 **코르텐 강철(Corten steel)**로, 내부는 재활용 목재와 **콘크리트(polished concrete)**로 마감해 기능적이면서도 미학적인 균형을 이루었다.
f. 글로벌 건축 트렌드와 비교 분석
글로벌 트렌드: 최근 건축계에서 중요한 흐름인 지속 가능성과 친환경 건축 트렌드를 반영함.
특징 비교: 쇼어 하우스는 전통적인 건축 방식과 달리 재활용 자재를 통해 자원을 절약하고 환경적 영향을 최소화함.
환경 지속성 트렌드: 재활용 자재와 태양광 에너지를 통해 자원을 절약하고 환경적 지속 가능성을 실현한 프로젝트로, 글로벌 트렌드와도 일치한다.
쇼어 하우스는 지속 가능한 건축의 대표적 사례로, 환경 친화적 자재와 기술을 결합해 미래 건축의 방향성을 제시하고 있다.
g. 인사이트
전문가 의견: 클린턴 커딩턴은 "재활용 자재를 통한 자원 절약이 미래 건축의 중요한 요소가 될 것"이라며 쇼어 하우스가 그 실험적 모델임을 강조했다.
미래 전망: 앞으로 재활용 자재를 활용한 지속 가능 건축은 더 많은 주목을 받을 것으로 예상된다. 제로 테이크(Zero-Take) 접근 방식은 자원 순환을 극대화하며, 이러한 방식이 더 널리 확산될 가능성이 크다.
비판적 시각: 디자인과 기능성 측면에서는 뛰어나지만, 재활용 자재의 안정적 수급과 사용 과정에서의 추가적인 연구와 개선이 필요하다.
쇼어 하우스는 재활용 자재와 지속 가능한 설계를 통해 미래 건축의 방향을 제시한다. 하지만, 재활용 자재의 안정적 수급과 처리 과정에 대한 추가 연구가 필요할 수 있다.
h. 사용자 경험
거주자 의견: 거주자들은 넓은 유리창을 통해 자연 경관을 직접 체험할 수 있어 매우 만족했다.
사용 편의성: 코르텐 강철 외벽은 유지 보수가 거의 필요하지 않아 실용성을 극대화했다.
실제 거주자들은 쇼어 하우스의 자연 경관과의 통합된 디자인과 실용성을 높이 평가했다.
결론
**쇼어 하우스(Shor House)**는 재활용 자재와 제로 테이크(Zero-Take) 접근 방식을 통해 자원의 낭비를 최소화하며, 지속 가능성을 실현한 건축 프로젝트이다. 자연과 건축이 조화를 이루는 설계를 통해 환경에 대한 영향을 최소화하면서도 현대적인 미학을 구현했다.
이와 같은 지속 가능 건축은 앞으로도 더 많은 건축 프로젝트에서 중요한 위치를 차지할 것이다.
Write by ChatGPT & 5osa


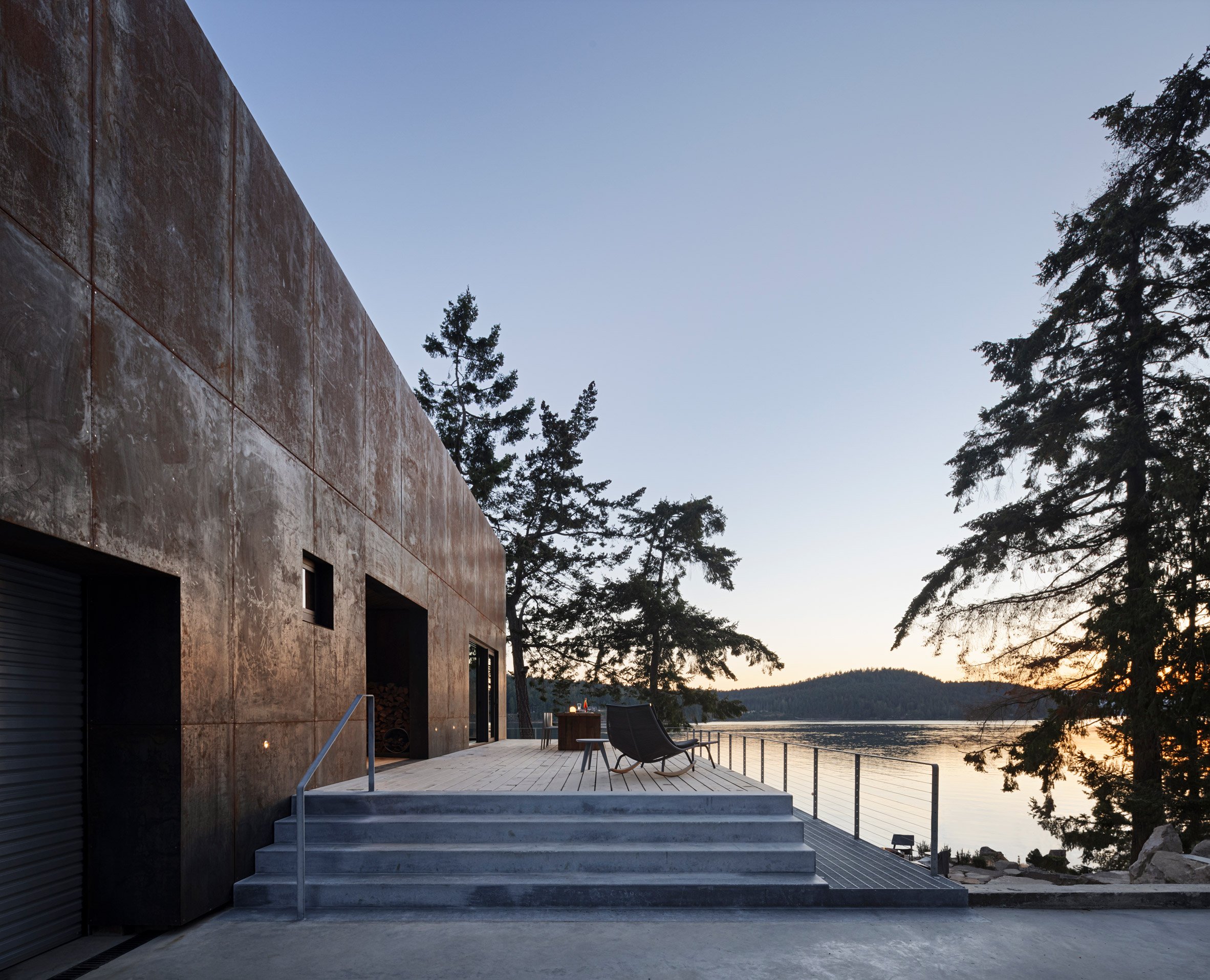

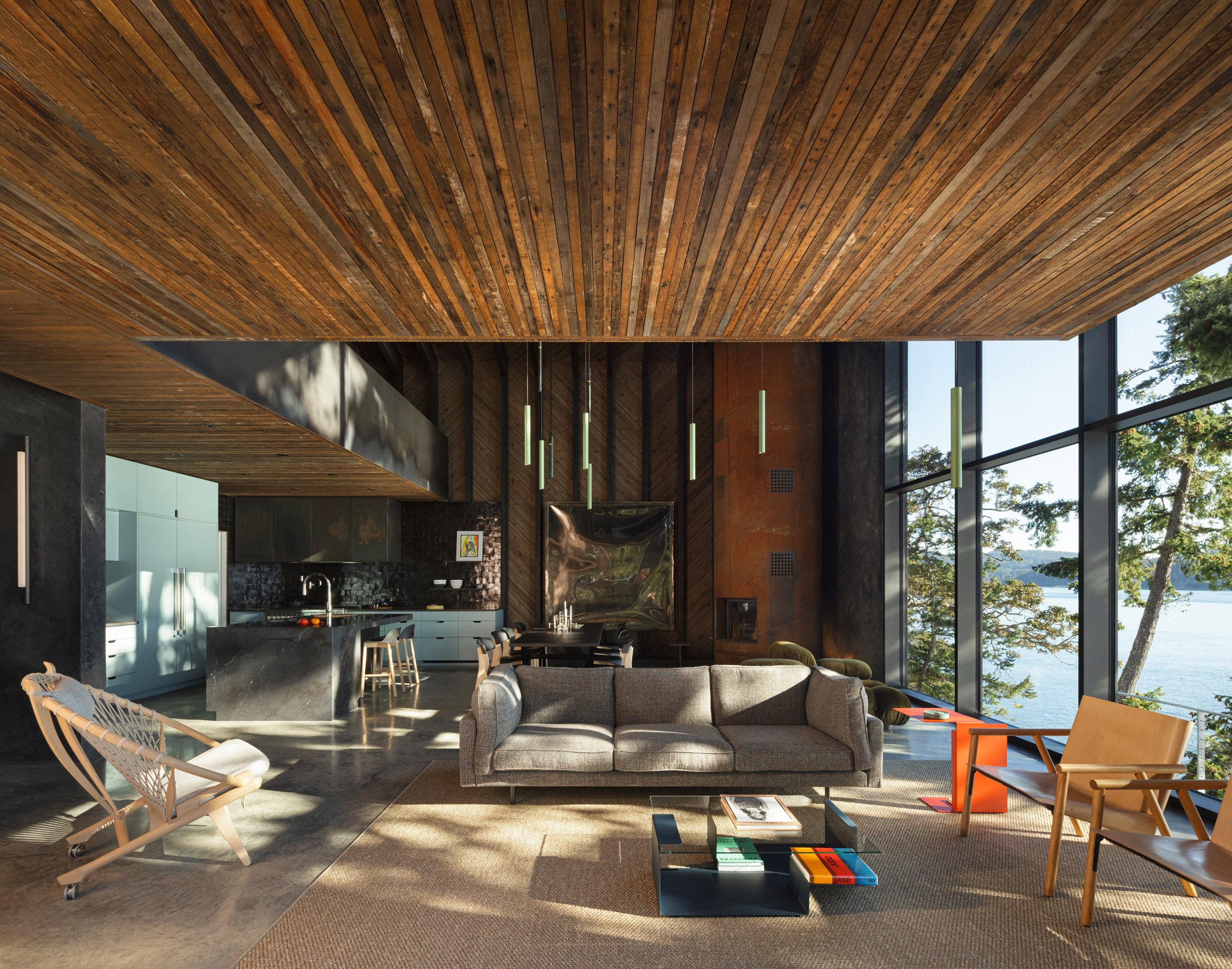






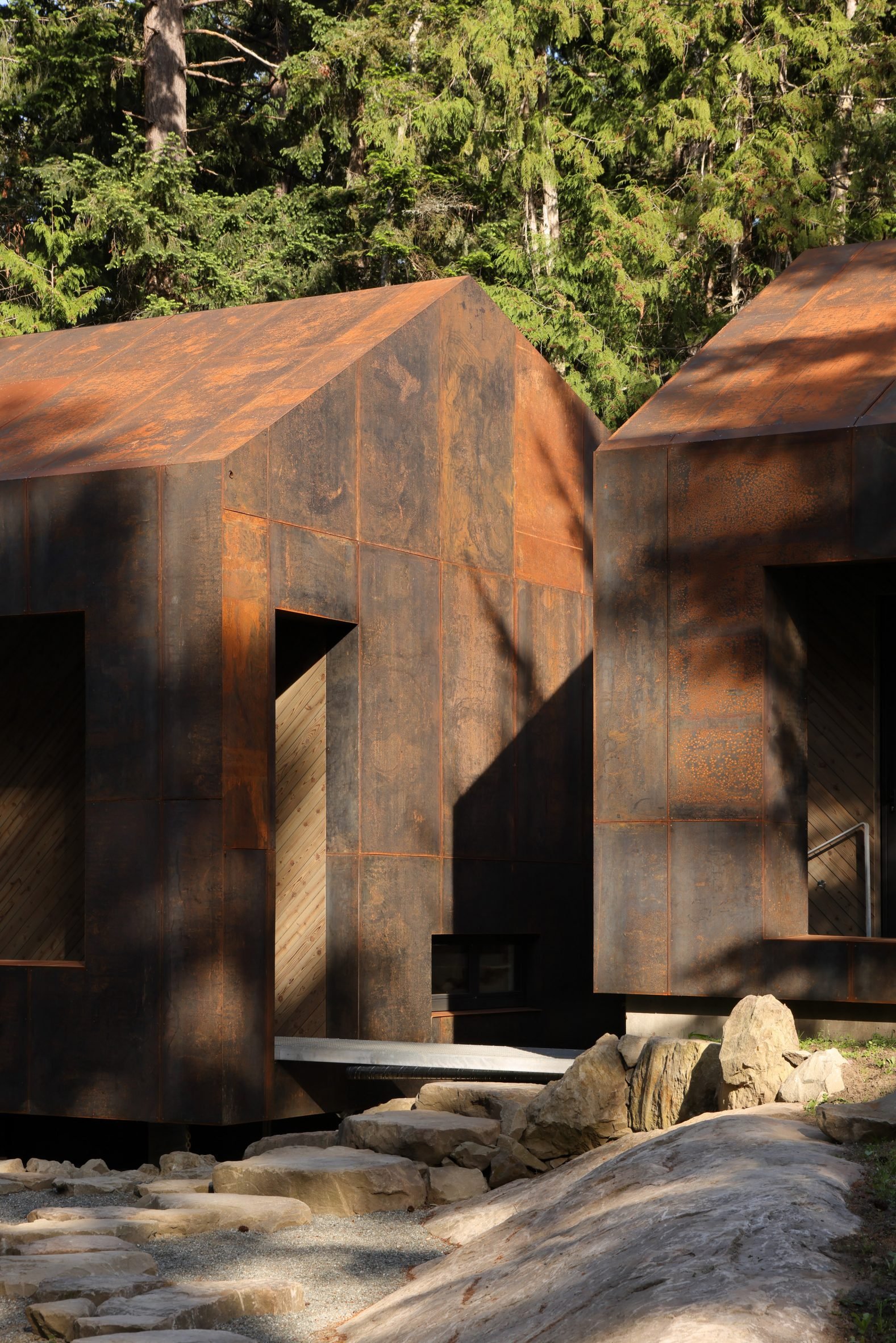


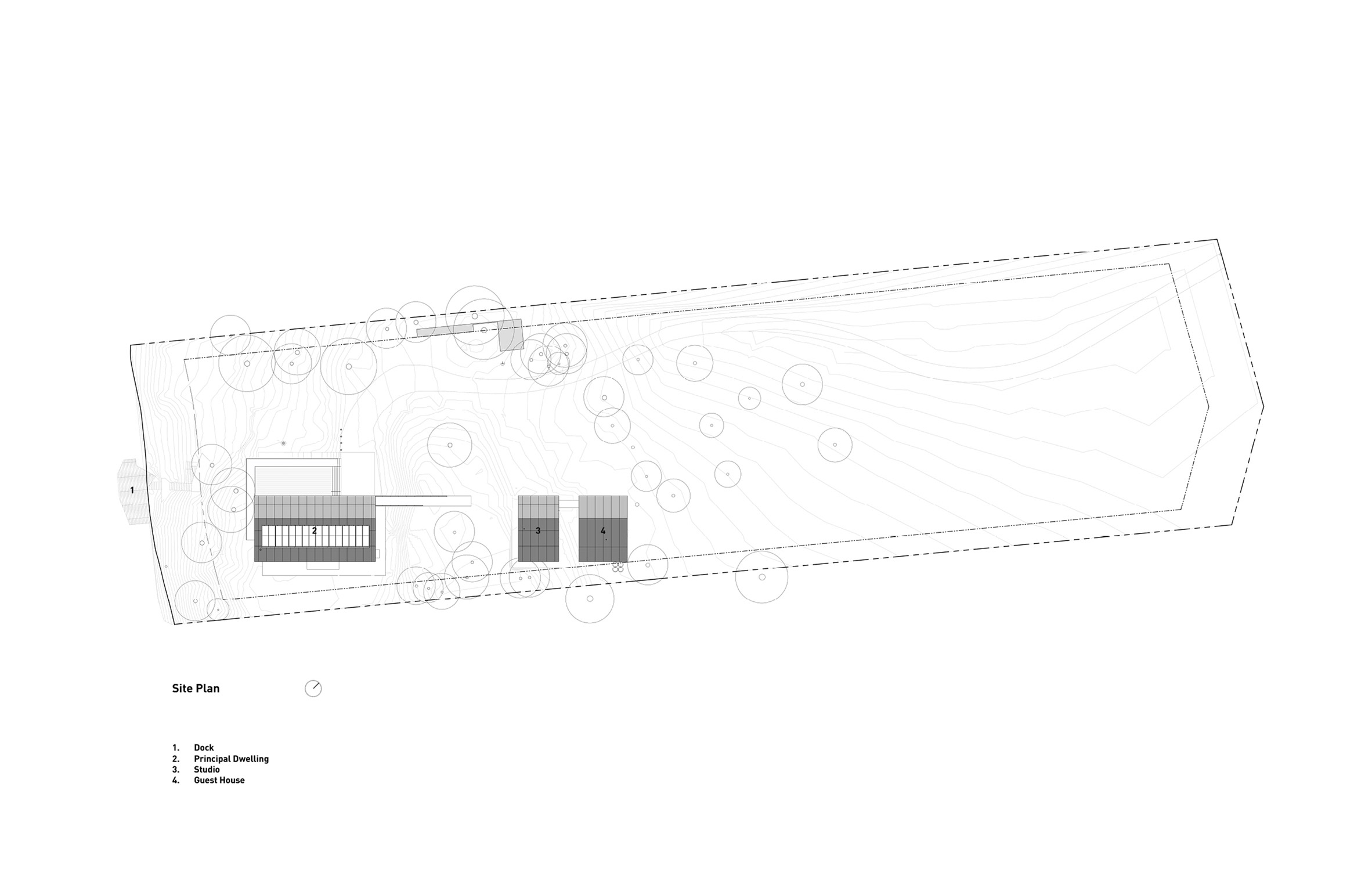


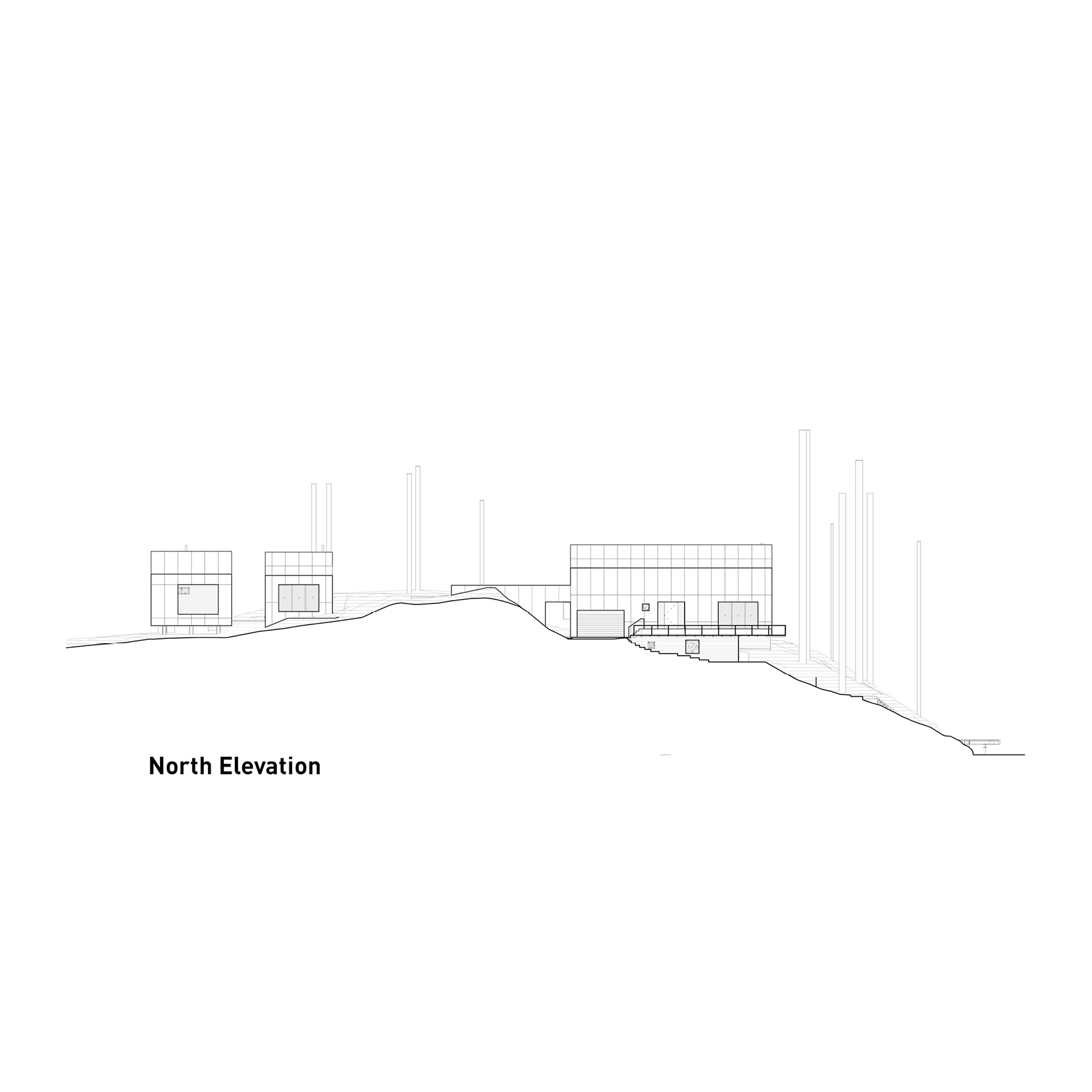


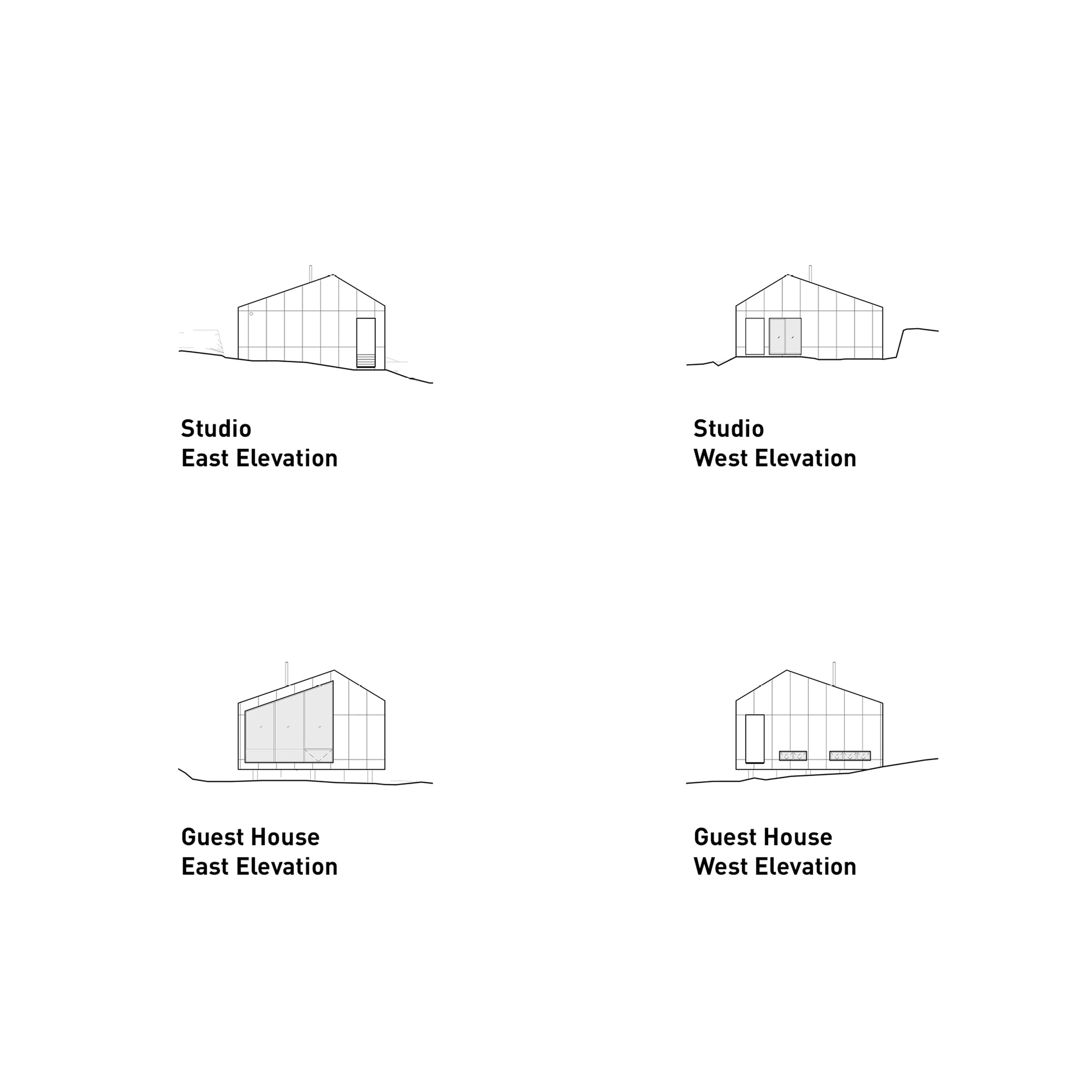
Salvaged lumber and Corten steel were used to create a waterfront house on a British Columbian island that belongs to the founder of Measured Architecture and was designed to explore a "zero-take approach" to design and construction.
The project, called Shor House, is located on Mayne Island, which is part of the Southern Gulf Islands in western Canada. The home is nestled into a sloped site overlooking the Navy Channel.
Designed by Vancouver-based Measured Architecture, the house belongs to firm founder Clinton Cuddington, who often works remotely from the house, in addition to spending holidays here.
The property features a main dwelling and two small buildings — one is a guesthouse, and the other is a ceramic and jewellery studio for Cuddington's wife, Monica.
Much of the lumber from the project came from a house and barn that formally sat on the site and were carefully disassembled, so their parts could be reused.
The original foundation was also preserved, as was a retaining wall made of dry-stacked stone. The wall was reconditioned by master stonemason Tamotsu Tongu, who also advised on the landscape design.
All of the new structures share a design vocabulary that draws upon the reuse of materials and the notion of alchemy – the "transmutation of a base material into something more valuable".
"This project is a test bed of recycling – a zero-take approach," said Cuddington.
The design was also influenced by artist Donald Judd's Marfa compound in Texas, which features repurposed military buildings, minimalist rooms and practical furniture.
Rectangular in plan, the main house contains 3,500 square feet (325 square metres), spread across two levels and a basement.
The massing is described as a "deflected salt box," with the gabled end facing the water. A portion of the roof is covered with solar panels.
While much of the house is made of wood, exterior walls are clad in Corten steel plates, a material chosen for multiple reasons, including its limited need for maintenance and its ability to be recycled.
"Steel has got a bad rap," said Cuddington. "It is eminently recyclable and, ultimately, capable of advancing its considerable embodied energy without the costs of mining and full smelting again.
Within the home, one finds communal areas on the ground level and sleeping areas up above. The basement holds a recreation room and two bedrooms.
Large stretches of glass provide immersive views of the landscape.
Interior finishes include salvaged wood, concrete, local marble and Venetian plaster. The team opted to not use drywall, as it tends to end up in landfills.
Special features include a table designed by Cuddington and a cylindrical fireplace made of reclaimed steel.
Cuddington notes that the team spent years scouting for materials and working with deconstruction experts.
"There was a whole set of site assets that we needed to harvest and use – a patchwork quilt that we threaded back together," he said.
Measured Architecture – a practitioner of what it calls "situational modernism" – has completed a number of houses in Vancouver and beyond, including a family residence clad in wood-textured concrete and a house with cypress cladding, a green roof and a living wall.
from archdaily