"우리는 자연에 맞서는 것이 아니라, 자연과 함께 사는 법을 배워야 합니다." - Richard Rogers
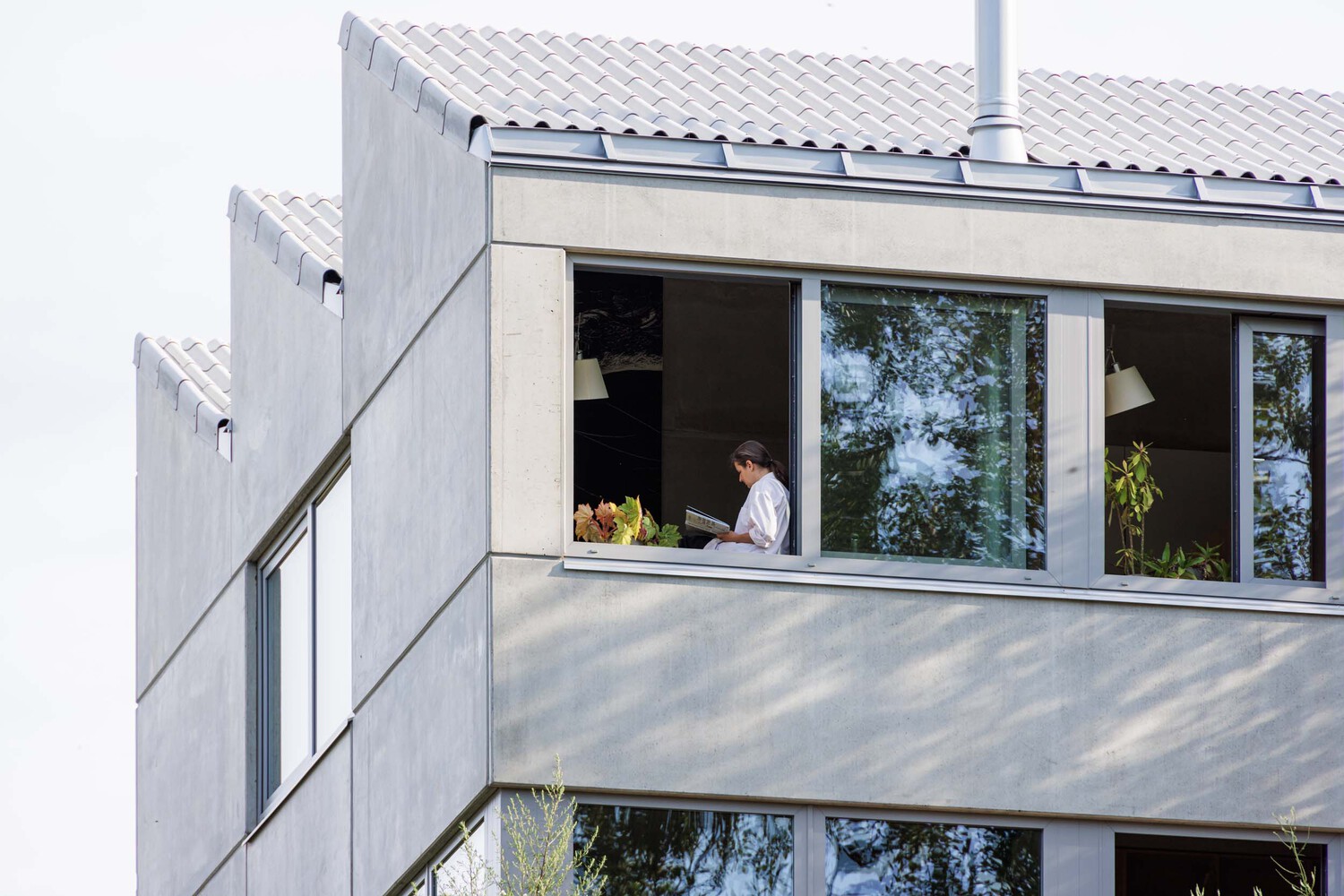
 |
 |
 |
콘크리트 왕관: Industrial Street Villa의 지속 가능한 비전
프로젝트명: Industrial Street Villa
설계 스튜디오: Case Studio for Architecture
위치: 리투아니아, 빌뉴스
Industrial Street Villa는 독특한 산업 환경에 위치한 주택으로, 인근 산업 건물들과 어우러지며 대조적인 자연 경관과의 조화를 이루고 있습니다. 이 글에서는 이 프로젝트가 어떻게 해당 지역의 역사적 맥락과 조화를 이루며, 현대적인 건축 기술을 활용하여 지속 가능한 생활 환경을 제공하는지에 대해 탐구합니다.
프로젝트 개요:
위치: 빌뉴스, 리투아니아의 Naujoji Vilnia 지역
면적: 119 m²
완공 연도: 2023년
설계자: Julija Čiapaitė - Jurevičienė, Karolina Čiplytė
설계 컨셉:
이 주택은 주변의 산업적 환경에서 영감을 받아 설계되었습니다. 외관은 삼중 레이어로 구성된 프리캐스트 콘크리트를 사용하여 내구성을 강조했습니다. 이로 인해 주택의 외관은 마치 ‘콘크리트 왕관’을 연상시키며 지역의 스카이라인에 두드러진 존재감을 나타냅니다. 또한, 거울문을 통해 외부 산업 경관과 자연 환경이 건물 내외부에서 시각적으로 융합되는 점이 강조되어, 산업과 자연의 조화를 이뤄냅니다.
설계 컨셉의 구현:
건물의 프리캐스트 콘크리트 요소는 현장으로부터 30km 떨어진 곳에서 제작되어 현장에서 조립되었습니다. 이는 물류와 건설 폐기물을 최소화하기 위한 지속 가능한 접근 방식이었습니다. 또한, 건축 과정에서의 도전 과제와 이를 극복한 방법에 대한 설명이 추가되어, 독자들이 기술적 측면에서의 어려움을 이해할 수 있도록 구성했습니다. 실내는 자연광을 최대한 활용하도록 설계되었으며, 산업 건물에서 주로 사용하는 톱니창을 도입하여 자연 채광을 확보했습니다.
주요 설계 요소:
재료 사용: 외부와 내부 모두 콘크리트를 주된 마감재로 사용하였으며, 실내의 접촉 빈도가 높은 부분은 나무로 마감하여 따뜻한 분위기를 연출했습니다.
유동적인 공간 설계: 1층은 원형 구조로 설계되어 자유로운 이동이 가능하며, 2층의 슬라이딩 도어는 개방감과 공간 활용성을 극대화합니다.
자연과의 조화: 빌라의 녹지 전망은 거주자에게 평온한 생활 환경을 제공합니다. 또한, 이 프로젝트는 빗물을 수집하여 자연적으로 필터링하는 시스템을 도입하여 환경에 대한 지속 가능한 접근을 실현했습니다.
글로벌 건축 트렌드와 비교 분석:
전 세계적으로 콘크리트를 주요 재료로 사용하는 건축물이 증가하고 있으며, Industrial Street Villa는 이러한 글로벌 트렌드에 부합하면서도 지역적 특색을 유지하고 있습니다. 브루탈리즘 요소를 재해석하여 현대적인 건축 디자인에 적용한 점이 눈에 띕니다. 이러한 재료의 재해석과 현대적 적용은 미래의 건축 설계에 있어 중요한 시사점을 제공합니다.
인사이트:
이 주택은 단순한 주거 공간을 넘어, 산업 환경과 자연 환경 간의 독특한 조화를 이루고 있습니다. 특히, 주변 환경과의 시각적 연계를 통해, 독창적이면서도 지역적 맥락에 충실한 디자인을 제시합니다. 미래의 주거 공간 설계에 있어 지속 가능성과 지역적 맥락의 중요성을 강조합니다.
사용자 경험:
거주자들은 나무로 마감된 따뜻한 실내와 개방적인 공간 설계 덕분에 편리하고 쾌적한 생활을 누리고 있습니다.
결론:
Industrial Street Villa는 지역적 맥락과 현대적인 건축 기술을 결합하여 독특하고 지속 가능한 주거 공간을 제공합니다. 이 프로젝트는 건축 설계의 미래 방향성을 제시하며, 환경과의 조화로운 공존을 추구합니다.
Write by ChatGPT & 5osa



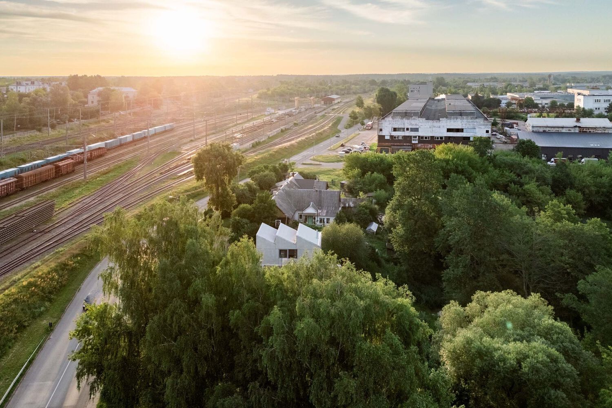
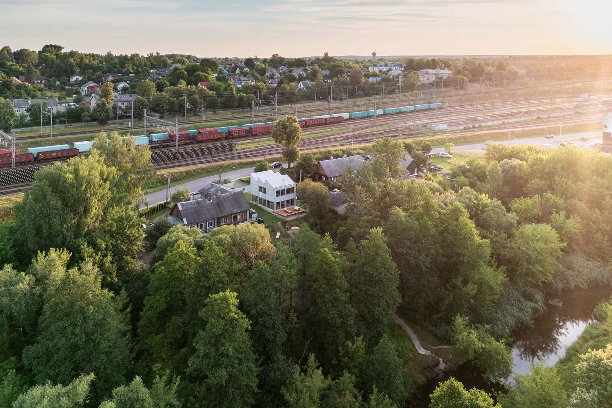





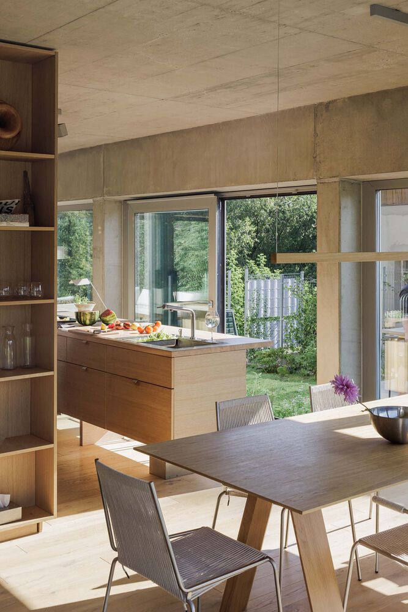
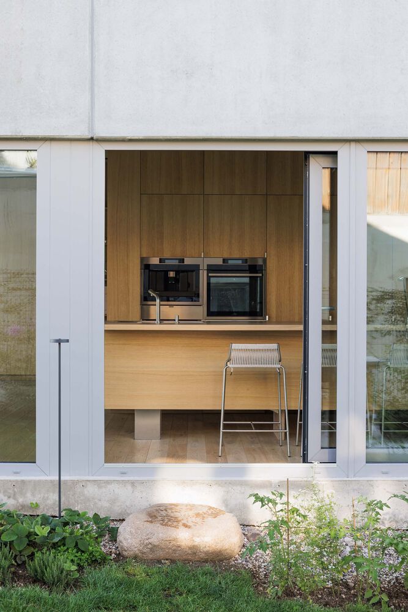




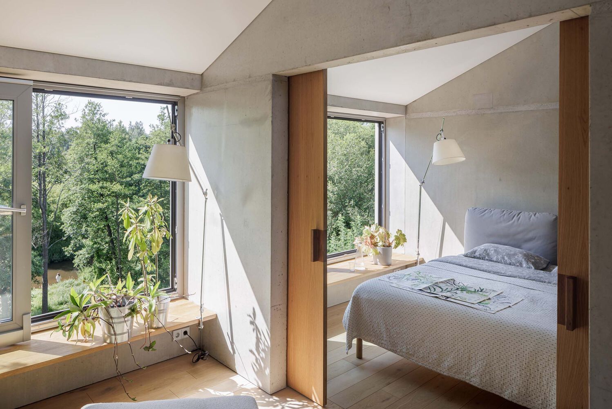
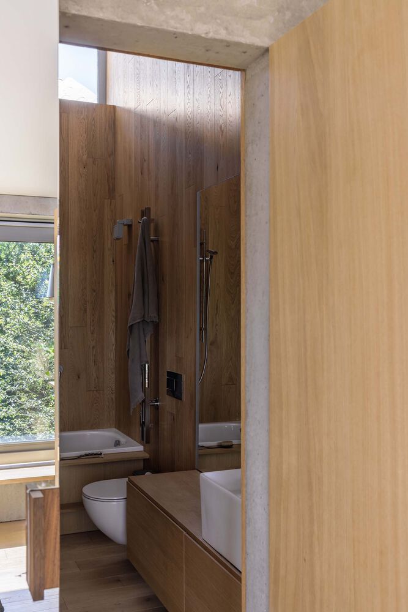






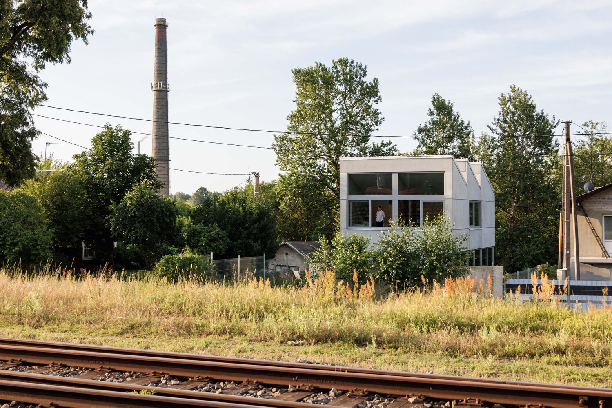
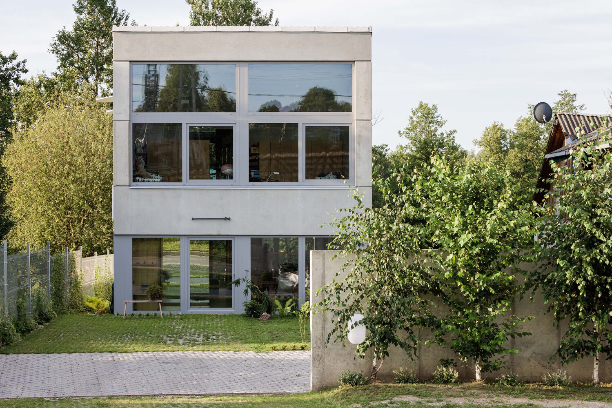


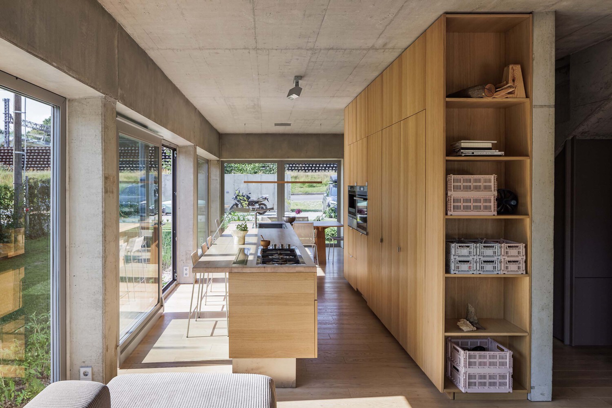
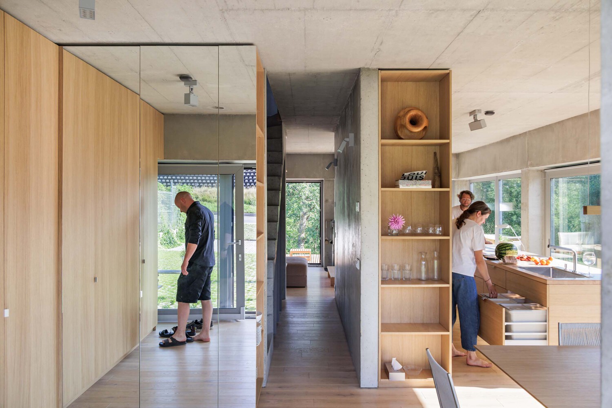
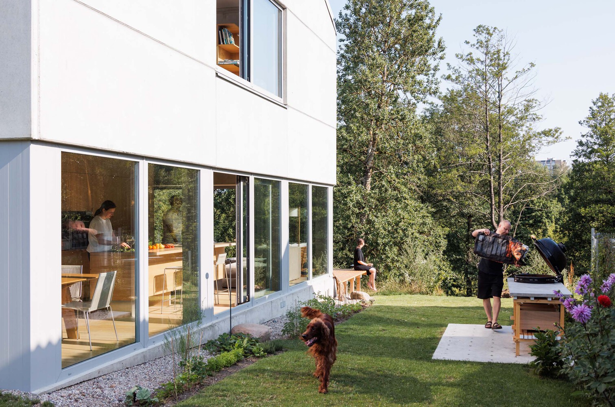


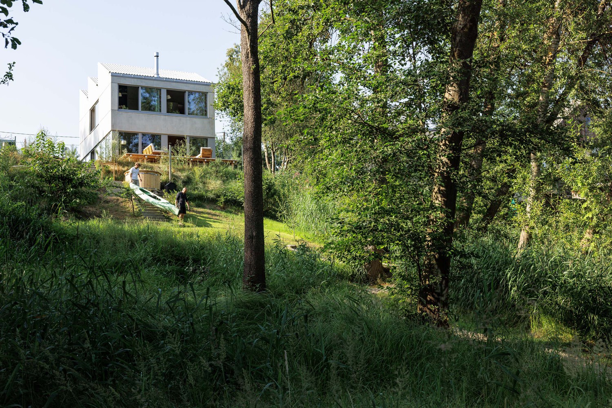


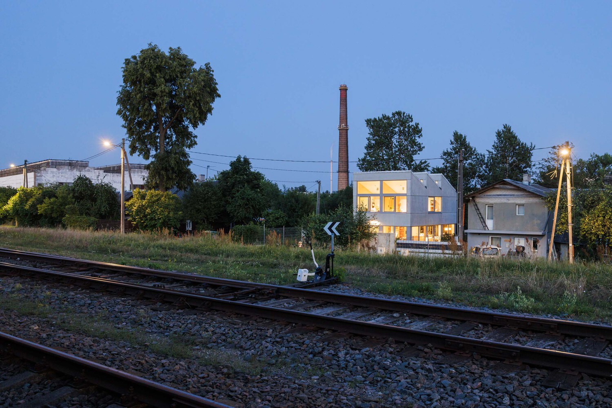
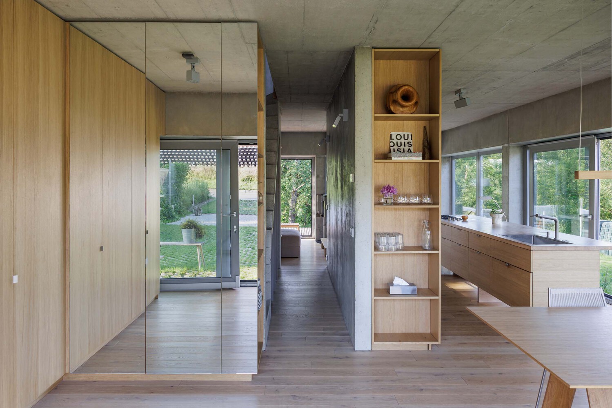



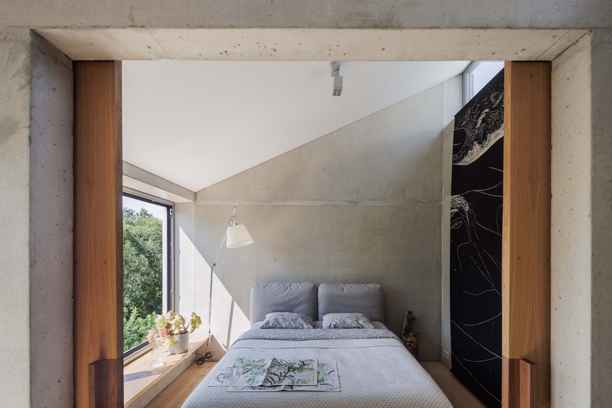
A residential house located in Naujoji Vilnia, a former industrial district in Vilnius, Lithuania. The house is situated in a contrasting area where the green valley of Vilnia River meets a harsh street and railway, with homes tightly packed next to large industrial buildings awaiting conversion. Given this unique setting, the house was named the 'Industrial Villa.' It features an iconic industrial silhouette, constructed from three layer prefabricated concrete, adding a 'concrete crown' to the skyline of Naujoji Vilnia, dominated by chimneys and industrial buildings.
The project drew significant inspiration from the nearby industrial surroundings, incorporating elements such as materiality and prefabricated assembly techniques. Concrete components for the house were cast 30 km away from the construction site and assembled on site with industrial efficiency. This approach sustainably minimized excess logistics and construction waste. Daylight options were also considered: sawtooth windows, typically used in industrial buildings to illuminate dark spaces, were adapted to bring natural light into the house's staircase and bathroom while also providing ambient light for the bedrooms.
The concrete surfaces, both inside and outside, are left as the final wall finish. In contrast, all the surfaces frequently touched by residents—such as floors, furniture, countertops, and bathroom surfaces are made from wood, providing a warm, natural, and humane atmosphere. Together with the views opening up to the river valley, this creates a villa-like, leisurely lifestyle. The circular ground floor plan and sliding windows on three sides of the house allow for unrestrained movement, functionally connecting indoor and outdoor spaces. On the second floor, double sliding wooden doors divide the concrete structure into private rooms, but when open, they take up no extra space, leaving large openings for easy circulation between areas.
Throughout the house, several mirrored doors were installed in key places. These juxtapose the view seen through the window with the background reflected in the mirror—rails, roads, and chimneys against lush valley greenery highlighting the two contrasting natures of the house: the industrial and the natural.
To preserve and restore the site's hydrological regime, roof runoff water is collected by continuous 7-meter-long metal 'tongues' and released to fall freely on the blind side of the house into a 1-meter deep 'dry river bed' made of pebbles, onsite stones, and plants. This system collects stormwater, temporarily stores it, and allows it to slowly infiltrate into the soil, supporting groundwater recharge.
from archdaily