"We do not create the work. I believe we, in fact, are discoverers."
글렌 머컷(Glenn Murcutt)

 |
 |
 |
불과 소금의 미학: 전통과 현대가 공존하는 비프 클럽 리디자인 Fire & Salt: Ester Bruzkus Architekten’s Innovative Redesign of Wolfsburg’s Beef Club Restaurant
에스터 브루츠쿠스 아키텍튼(Ester Bruzkus Architekten)은 독일 볼프스부르크의 폭스바겐 캠퍼스에 위치한 비프 클럽(Beef Club) 레스토랑을 리디자인하는 프로젝트를 맡았다. "Fire & Salt"라는 콘셉트에서 영감을 받은 이번 프로젝트는 전통과 현대의 조화를 통해 독창적인 다이닝 경험을 제공하고자 했다. 이 블로그 글에서는 리디자인된 비프 클럽의 구성 요소와 디자인 철학을 분석하고, 공간의 미학적, 기능적 측면을 면밀히 살펴본다.
주요 내용 분석
비프 클럽의 리디자인 프로젝트는 공간의 구성과 배치, 재료와 질감, 빛과 색채의 활용, 사용자 경험까지 철저히 계획된 디자인 전략이 반영되었다.
구성 및 배치 레스토랑의 공간은 크게 두 가지 분위기로 나뉜다. 앞쪽 공간은 밝고 소셜한 분위기로, 넓은 창을 통해 자연광이 들어와 손님들이 자유롭게 대화를 나누기에 적합한 환경을 제공한다. 반면, 뒤쪽 공간은 어두운 테라코타 색상이 주를 이루며, 보다 개인적이고 조용한 식사 환경을 제공한다. 이 두 공간은 오픈 그릴을 중심으로 자연스럽게 연결된다. 오픈 그릴은 레스토랑의 시각적, 기능적 중심 역할을 하며, 불과 소금을 상징한다. 다양한 형태와 질감의 벽돌로 구성된 이 그릴은 전통적 재료를 현대적으로 재해석한 것이다. 그릴 주변의 타일 포디엄은 손님들이 접근하기 쉽게 설계되어 있으며, 이로 인해 손님들은 자연스럽게 그릴 주변으로 모여들게 된다. 그릴은 입구에서 바로 보이는 위치에 배치되어 있어 손님들이 그 주변으로 자연스럽게 모이게 된다. 그릴의 높이와 주변의 타일 포디엄은 공간의 중심으로 손님들의 시선을 집중시키며, 이동 동선을 자연스럽게 유도한다. 이 중심 요소는 자연스러운 동선과 공간의 유기적 연결을 만들어, 손님들에게 공간의 흐름을 자연스럽게 인식시킨다.
소재 및 질감 레스토랑 내부는 다양한 질감의 재료들이 사용되어 공간의 느낌을 다채롭게 만들었다. 오픈 그릴 주변의 벽돌과 타일은 거친 질감을 제공하여 불과 소금의 원초적 힘을 상징하며, 공간에 전통적인 따뜻함을 더했다. 반면, 벤치와 의자에 사용된 참나무와 가죽은 부드럽고 자연스러운 촉감을 제공하여 손님들이 편안하게 머무를 수 있는 환경을 조성했다. 스테인리스 스틸로 마감된 조명과 테이블의 베니어는 현대적이고 세련된 느낌을 더해준다. 자연 소재의 선택은 레스토랑의 분위기를 따뜻하고 친환경적인 공간으로 만들어 준다. 특히, 이 공간에서 사용된 재료들은 지속 가능성을 고려하여 선택되었으며, 이는 현대 건축에서 중요한 요소로 자리잡고 있다.
빛과 색채 비프 클럽은 자연광과 인공 조명이 절묘하게 조화를 이루고 있다. 커다란 창문을 통해 들어오는 자연광은 앞쪽 소셜 공간을 밝고 활기차게 만들어준다. 반면, 스테인리스 스틸 후드 조명은 은은한 빛을 퍼뜨려 공간에 따뜻하고 아늑한 분위기를 조성한다. 특히, 저녁 시간대에는 인공 조명이 더욱 중요해지며, 조명은 공간의 분위기를 좌우하는 중요한 요소로 작용한다. 전체 색상 팔레트는 올리브 그린과 테라코타, 나무색 등 자연에서 영감을 받은 색조를 사용하여 공간을 더욱 편안하고 세련되게 완성했다. 이 색상 선택은 자연과의 조화와 휴식을 강조하는 디자인 철학을 반영하며, 손님들에게 편안한 경험을 제공한다.
사용자 경험 비프 클럽은 다양한 고객의 요구를 충족시키기 위해 설계되었다. 앞쪽의 소셜 공간은 밝고 개방적이며, 손님들이 자유롭게 대화하고 사교 활동을 즐길 수 있도록 구성되었다. 반면, 뒤쪽의 더 어두운 공간은 개인적이고 조용한 식사를 원하는 고객들에게 적합한 환경을 제공한다. 오픈 그릴은 시각적 즐거움을 제공하며, 손님들이 요리 과정을 직접 볼 수 있는 경험을 선사한다. 이러한 사용자 중심의 디자인은 각 공간이 다양한 사용자 요구를 충족시킬 수 있도록 구성되어 있다. 예를 들어, 소셜 공간에서는 손님들이 요리 과정을 직접 관찰하고 상호작용할 수 있으며, 개인적 공간에서는 조용하고 집중된 식사 경험을 제공한다. 특히, 소셜 공간에서의 경험은 손님들이 서로 상호작용하며 요리 과정을 공유할 수 있도록 설계되었다. 이로 인해 손님들은 단순한 식사 이상의 사회적 경험을 할 수 있다. 이 디자인은 손님들이 공간에서 느끼는 감정과 상호작용을 중시하며, 이를 통해 더 깊이 있는 사용자 경험을 창출한다.
비교 분석
에스터 브루츠쿠스 아키텍튼의 디자인은 전통적인 요소와 현대적 감각을 결합하여 독창적이다. 특히, 자연 소재와 현대적 재료의 조합은 전 세계적으로 유행하는 디자인 트렌드를 반영하고 있다. 이러한 소재의 조합은 지속가능한 디자인의 일환으로, 레스토랑의 전체적인 분위기를 더욱 돋보이게 한다. 또한, 전통적인 재료들이 현대적인 기술과 결합되어, 세련되면서도 따뜻한 공간을 만들어낸다.
결론
비프 클럽 리디자인 프로젝트는 전통과 현대가 공존하는 다이닝 경험을 제공하며, 에스터 브루츠쿠스 아키텍튼의 독창적인 디자인 철학을 잘 드러낸다. 자연 재료와 색상을 활용하여 따뜻하고 환영받는 분위기를 조성함으로써, 레스토랑을 새로운 차원의 공간으로 탈바꿈시켰다. 또한, 오픈 그릴을 중심으로 한 구성과 빛과 색채의 조화로운 사용은 레스토랑의 디자인 콘셉트를 명확하게 전달하며, 방문객들에게 잊지 못할 경험을 제공한다.
Write by ChatGPT & 5osa




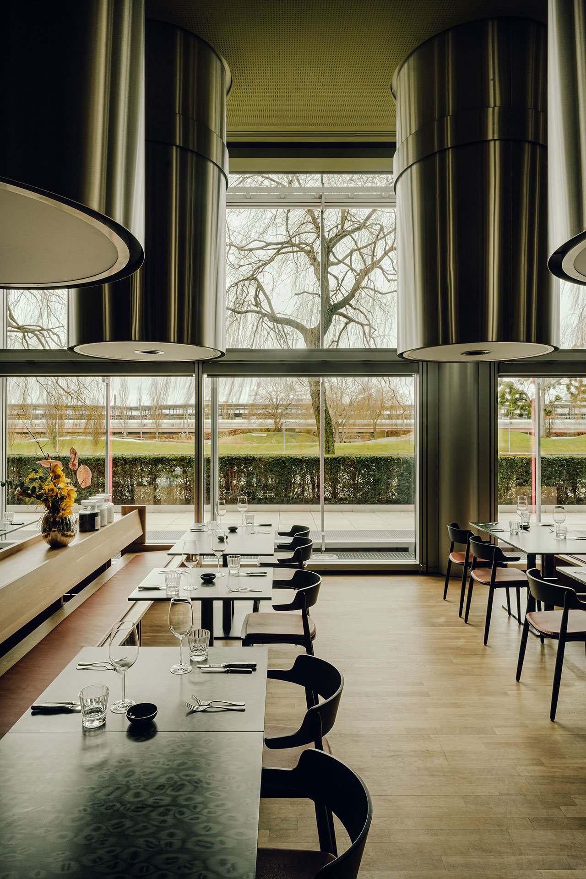

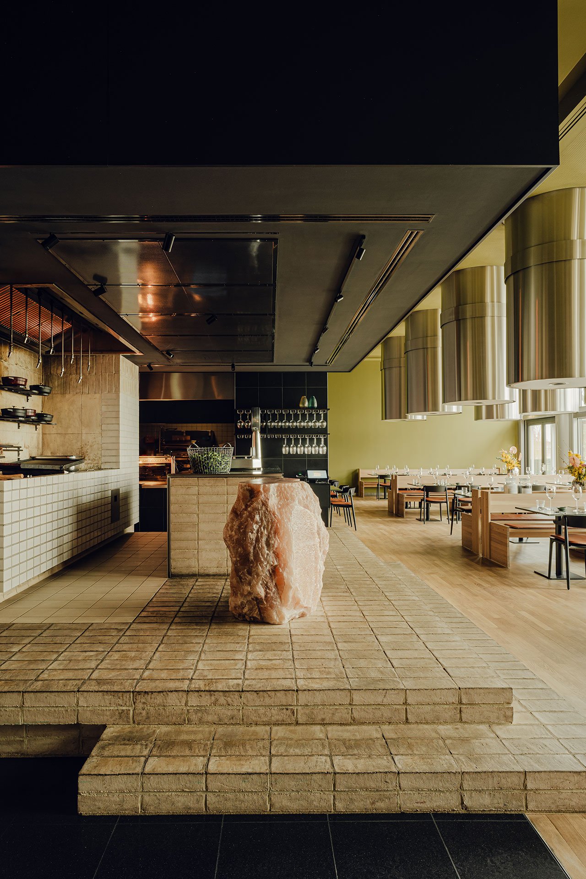
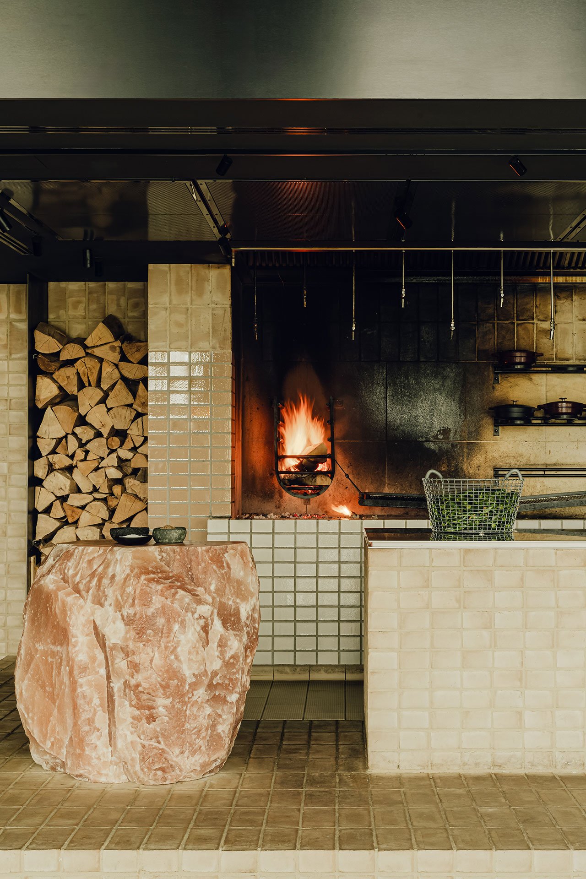





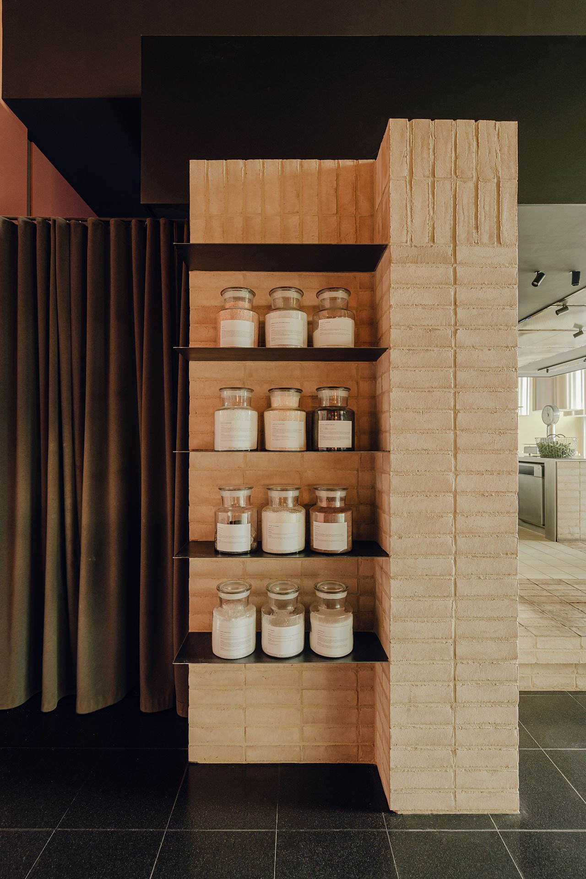
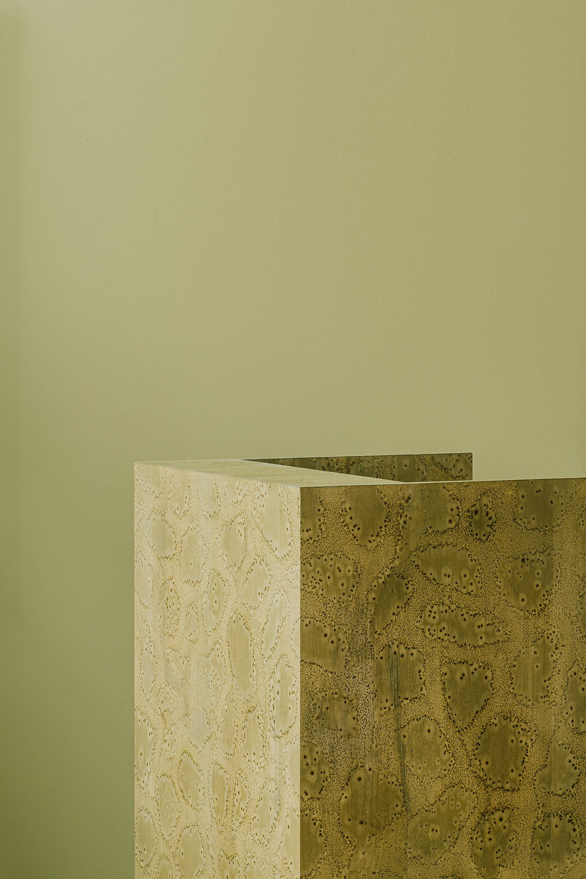
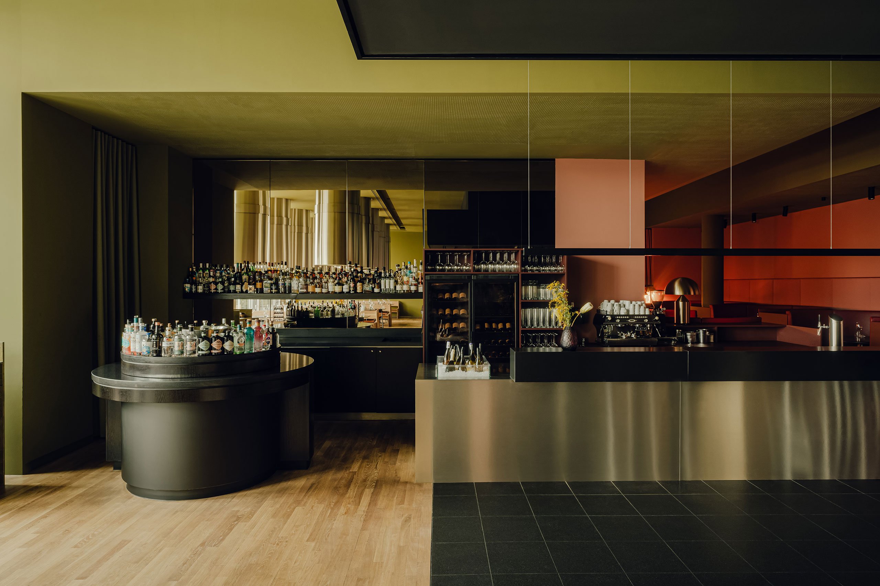
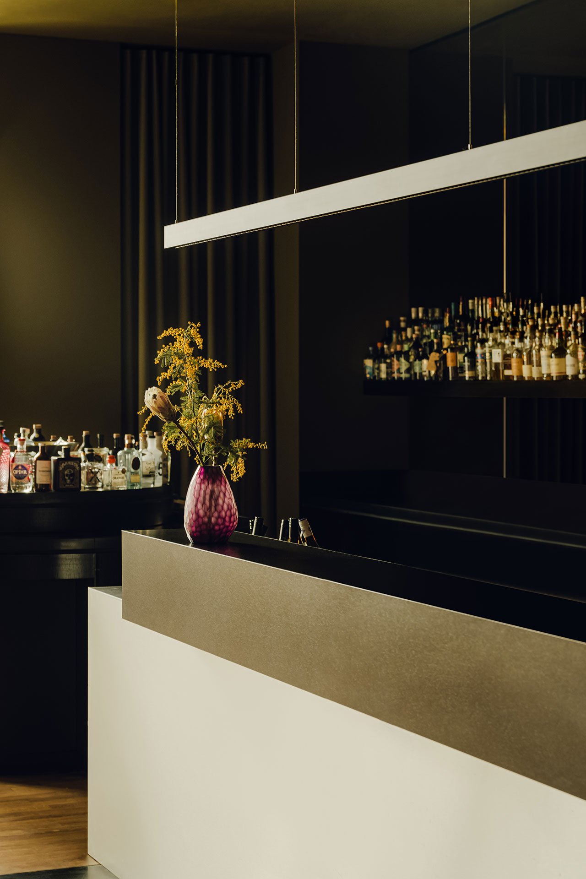



Commissioned to revamp Beef Club, a cherished eatery on Volkswagen's corporate campus in Wolfsburg, Germany, Berlin based architecture practice Ester Bruzkus Architekten drew inspiration from the “Fire & Salt” menu concept to create a dynamic dining experience that brings together bold design with communal dining traditions. At the heart of the space, an open grill sets the tone, with earthy materials throughout further underscoring the theme. Featuring two distinct atmospheres—a lively, social front area that overlooks an outdoor terrace and a more refined, private section in the rear—the refreshed restaurant is a visually striking dining environment that succeeds in seamlessly blending tradition, innovation, and contemporary design.
Upon entering, guests are welcomed into a vibrant front room, which serves as the heart of the restaurant. Here, the atmosphere is light and social, with expansive views of the outdoor terrace that invites natural light into the space. Enveloped in olive green and earthy hues, this area is designed for conviviality, encouraging guests to gather, unwind, and enjoy a relaxed dining experience. In contrast, the rear of the restaurant is a darker space swathed in warm terracotta hues. Featuring intimate dining booths, this part of the restaurant offers a more private, elegant setting, perfect for small groups seeking a quieter atmosphere for celebrations or confidential discussions.
At the core of the restaurant’s design is the open grill, which serves as both a visual and culinary centrepiece. Designed as a sculptural assemblage of rectilinear volumes on a podium, the hearth-like grill is made from three types of fired brick—both glazed and unglazed in varied formats. Raised on a podium, it serves as a soulful focal point that brings a sense of communal warmth and tradition while evoking the primal allure of fire. Complemented by hardwood floors, oak benches, and tan leather seat cushions, the use of brick extends beyond the interior, seamlessly transitioning to the terrace, where it forms the flooring and integrated seating, further enhancing the connection between the indoor and outdoor spaces.
Known for their innovative use of colour, material contrasts, and meticulous attention to detail, Ester Bruzkus Architekten have animated the earthy material palette with visually striking elements such as the “reptile” pattern of the veneer tabletops and reception desk, the cooker hood-like stainless steel lights that drop down from the ceiling, and a large block of solid pink salt that serves as a display table. Prominently positioned on the brick podium, set against the blackened hearth and stacks of firewood, the rugged block of pink salt evocatively encapsulates the concept of “Fire & Salt” as much as Ester Bruzkus Architekten’s aesthetic, one which celebrates a harmonious interplay of natural materials, warm textures, and bold elemental contrasts that very much redefine the eatery’s dining experience.
from yatzer