"Architecture is a discipline that takes time and patience. If one spends enough years writing complex novels, one might be able, someday, to construct a respectable haiku." - Thom Mayne

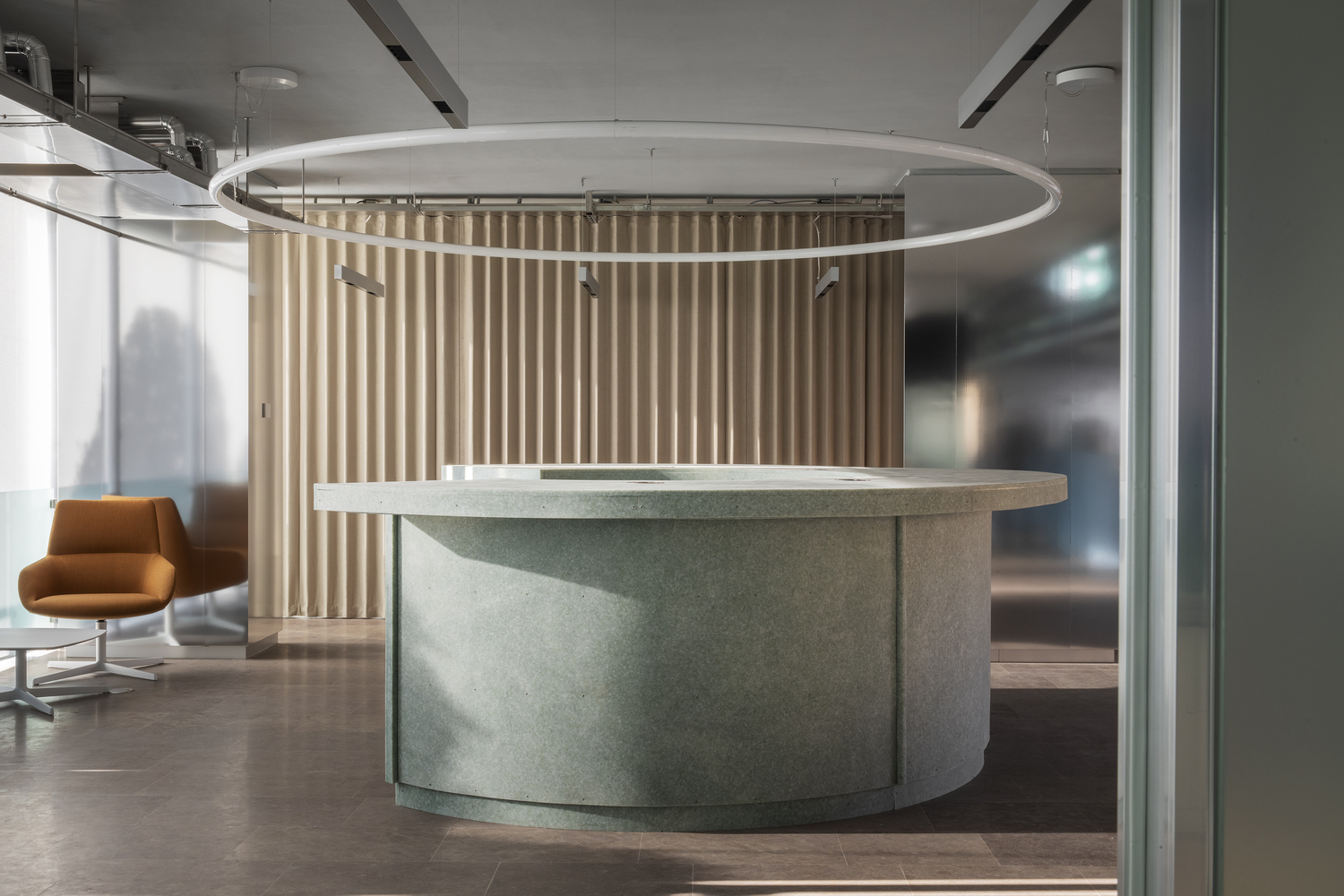 |
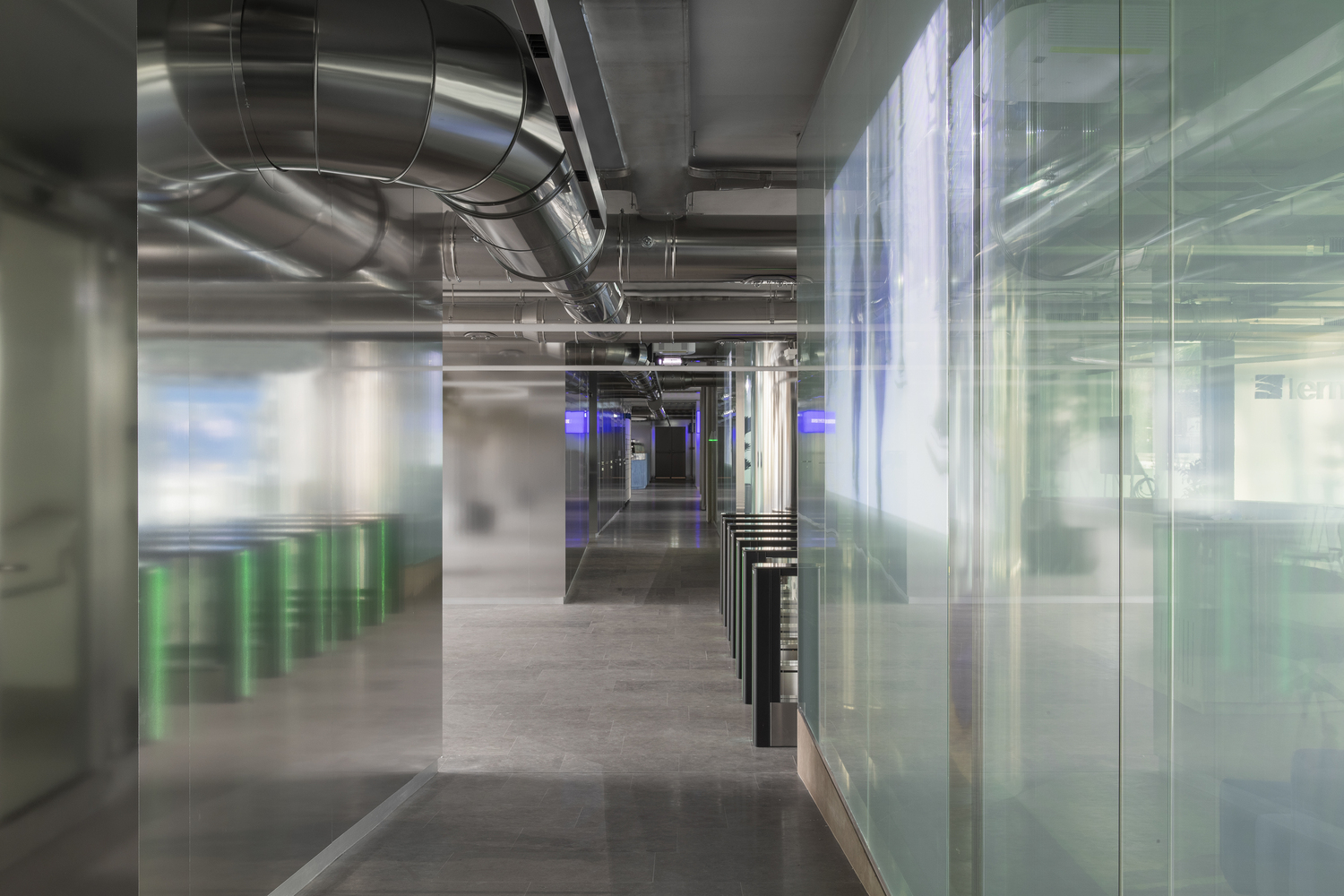 |
 |
Terna 본사: 순환 경제를 향한 건축적 도전 eFM + IT'S Systems-Terna Headquarters Renovation
프로젝트 개요
Terna 본사의 리노베이션 프로젝트는 eFM과 IT'S Systems에 의해 기획되었습니다. 이 프로젝트의 목표는 유연성과 사람 중심의 디자인을 바탕으로 현대적 업무 환경을 조성하는 것이며, 이를 통해 직원들의 복지와 편리성을 향상시키는 데 중점을 두었습니다.
설계 철학과 개념적 접근
1. 유연한 업무 공간
현대 업무 환경에서 유연성은 필수적인 요소로 자리 잡았습니다. Terna 프로젝트에서는 이동식 파티션과 슬라이딩 도어를 통해 공간의 다양한 활용이 가능하도록 설계되었습니다. 이로 인해 회의실, 협업 공간, 그리고 다이닝 공간이 필요에 따라 유동적으로 변환됩니다.
전환 문장: 유연성은 단지 공간의 배치에만 국한되지 않습니다. 이를 통해 직원들이 더욱 효율적으로 협업할 수 있는 환경을 제공합니다.
2. 심미성과 기능성의 결합
프로젝트는 단순한 업무 공간이 아니라, Terna의 기술적 정체성을 반영하는 심미적 공간으로 탈바꿈하였습니다. 재활용 플라스틱을 활용한 맞춤형 가구와 린올륨 바닥재는 Terna의 지속 가능성 철학을 강화하며, 디자인의 중심을 차지하고 있습니다.
전환 문장: 이러한 재료의 선택은 미학적 요소뿐만 아니라 환경적 책임을 반영한 전략적인 결정이기도 합니다.
공간 구성
1. 하이브리드 업무 공간
업무 공간은 휴식 공간, 디지털 학습 공간, 협업 공간 등으로 세분화되어 있으며, 이는 이동식 파티션을 통해 쉽게 재구성될 수 있습니다.
인과관계 명확화: 이러한 공간 구성은 직원들이 상황에 맞게 다양한 방식으로 공간을 활용할 수 있도록 하며, 이는 업무 효율성을 극대화하는 데 기여합니다.
2. 카페와 다이닝 공간
카페와 다이닝 공간은 슬라이딩 도어를 통해 필요에 따라 협업 공간으로 전환됩니다. 직원들이 업무 외 시간에도 이 공간을 자유롭게 이용할 수 있다는 점이 설계의 핵심입니다.
인과관계 명확화: 이는 단순한 공간 활용의 변화가 아니라, Terna의 직원들이 소통하고 협업하는 방식을 근본적으로 혁신하려는 의도를 담고 있습니다.
3. 새로운 리셉션 공간
리셉션 공간은 프로젝트의 시각적 중심지로, 재활용 플라스틱 패널로 제작된 맞춤형 데스크가 배치되어 있습니다. 이 데스크는 부드러운 곡선 형태로 디자인되었으며, 이는 방문객에게 친근한 느낌을 제공함과 동시에 Terna의 지속 가능성을 상징합니다.
리듬 조절: 데스크의 부드러운 곡선은 기술적 설비와 조명과 조화를 이루어, Terna의 기술적 정체성을 시각적으로 강조합니다.
재료 및 기술적 특성
1. 지속 가능한 재료 사용
Terna 프로젝트에서 사용된 재료는 환경 친화적인 선택이었습니다. 재활용 플라스틱 패널과 린올륨 바닥재는 Terna의 순환 경제와 친환경 철학을 반영합니다. 이 재료들은 지속 가능성 측면에서 중요한 의미를 지닙니다.
테마별 그룹화: 미적 요소뿐만 아니라, 이 프로젝트의 가장 큰 특징 중 하나는 환경에 미치는 영향을 최소화하기 위한 지속 가능한 설계입니다.
2. 반사 알루미늄 벽면
반사 알루미늄 벽면은 공간에 깊이감과 변화를 더해줍니다. 벽면이 주는 시각적 효과는 노출된 인프라와 조화를 이루며, 기술적 혁신과 디자인 요소가 결합된 특징을 잘 드러냅니다.
리듬 조절: 이 벽면은 시각적으로 강렬하면서도, 전체적으로 통일감을 유지하여 공간의 리듬을 조절하는 역할을 합니다.
유연성과 지속 가능성
공간의 유연성은 투명한 유리 벽, 흡음 커튼 패널, 대형 슬라이딩 도어를 통해 구현되었습니다. 이를 통해 시각적 연속성을 유지하면서도, 필요에 따라 공간을 변화시킬 수 있는 유연한 환경이 조성됩니다. 또한, 플라스틱 폐기물을 활용한 맞춤형 가구는 Terna의 지속 가능한 디자인을 대표하는 요소로 자리 잡았습니다.
인과관계 명확화: 이는 단순한 재료의 선택이 아니라, 환경적 책임과 지속 가능성을 강조하는 Terna의 철학을 반영한 것입니다.
미래 전망과 결론
지속 가능성과 유연성을 핵심으로 한 Terna 본사 리노베이션 프로젝트는 기술적 진보와 사람 중심의 디자인을 조화롭게 결합한 사례입니다. 이러한 혁신적인 설계는 Terna의 직원들이 업무와 휴식을 조화롭게 즐기며, 새로운 협업 환경을 경험할 수 있도록 지원할 것입니다.
전환 문장: 이 프로젝트는 지속 가능성과 효율성이라는 두 축을 중심으로, 미래의 업무 환경을 준비하는 모범적인 사례로 자리 잡을 것입니다.
Write by ChatGPT & 5osa

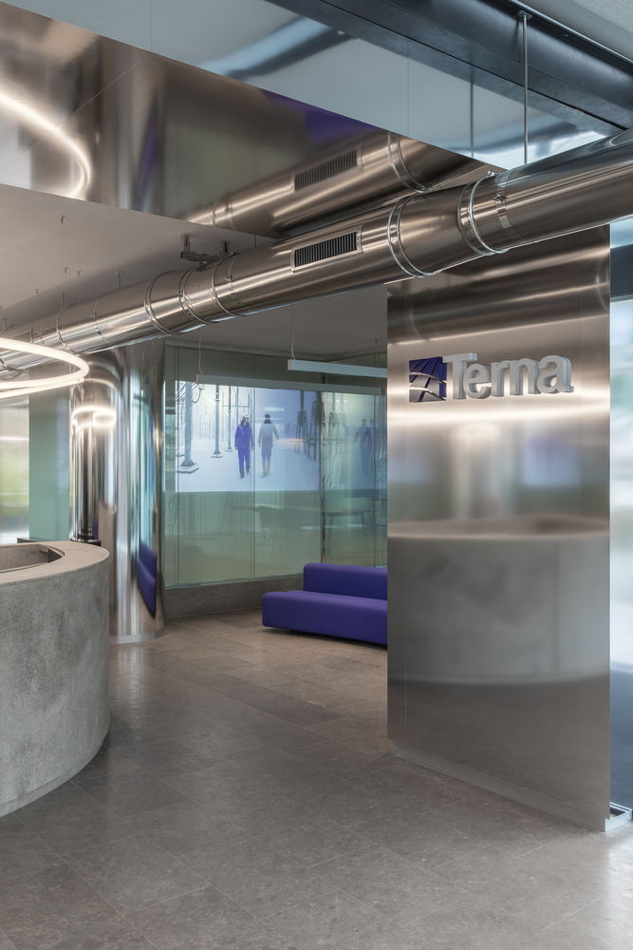





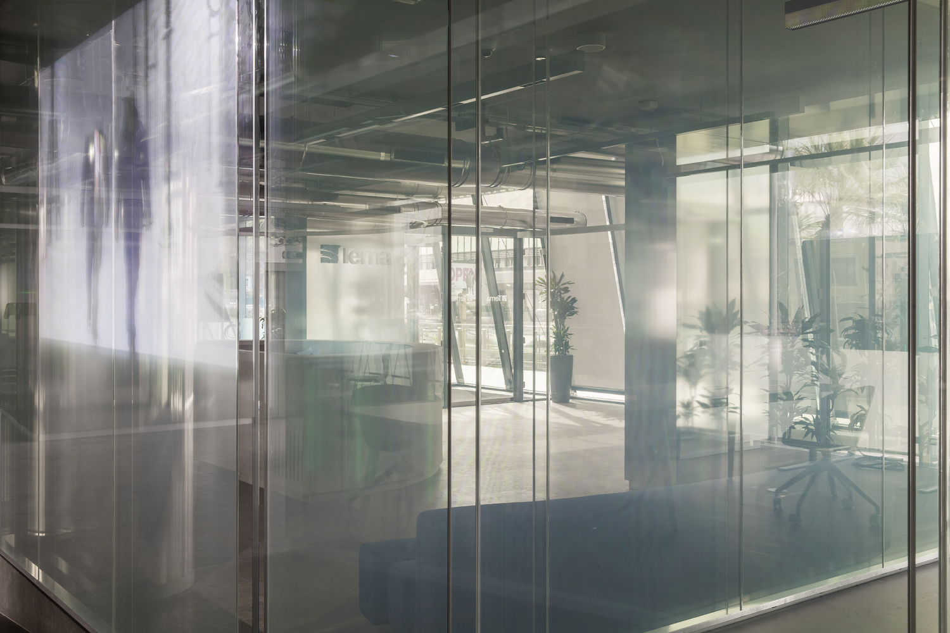





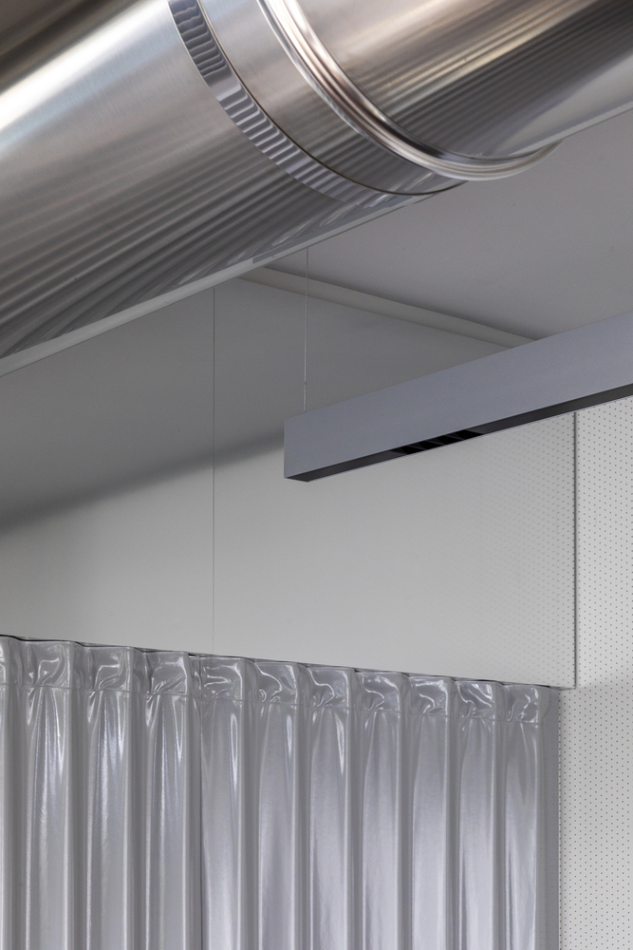





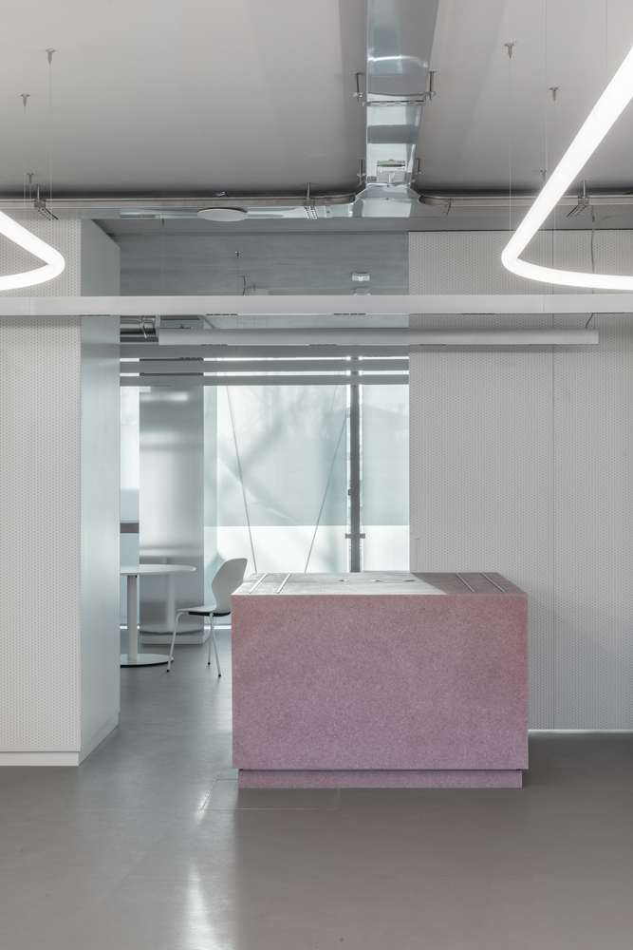
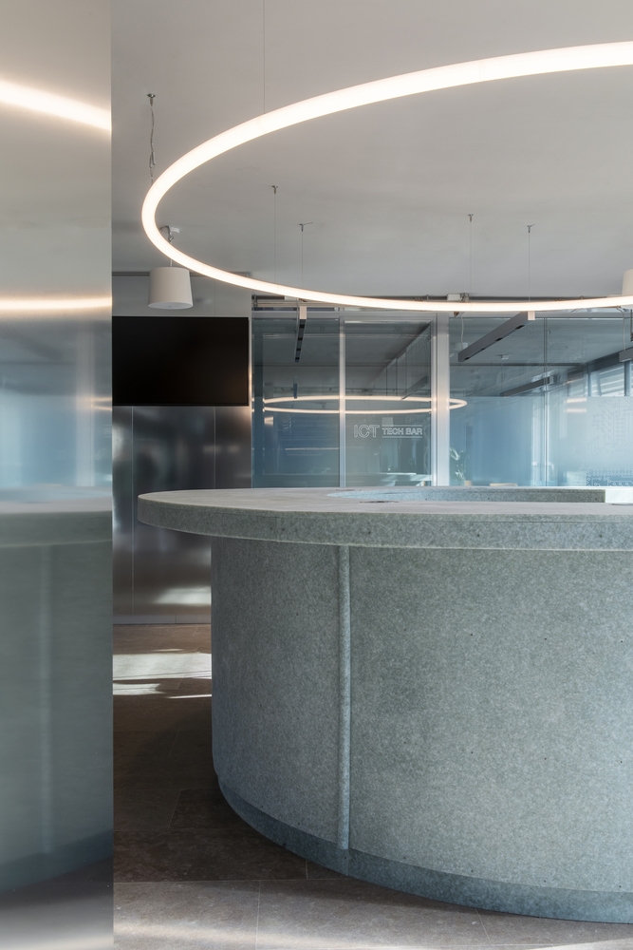



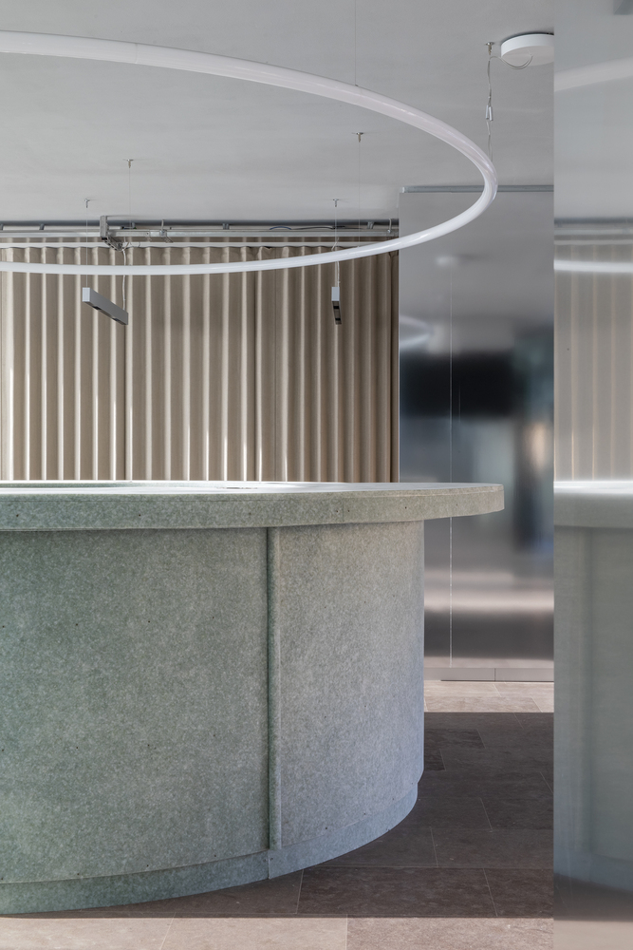

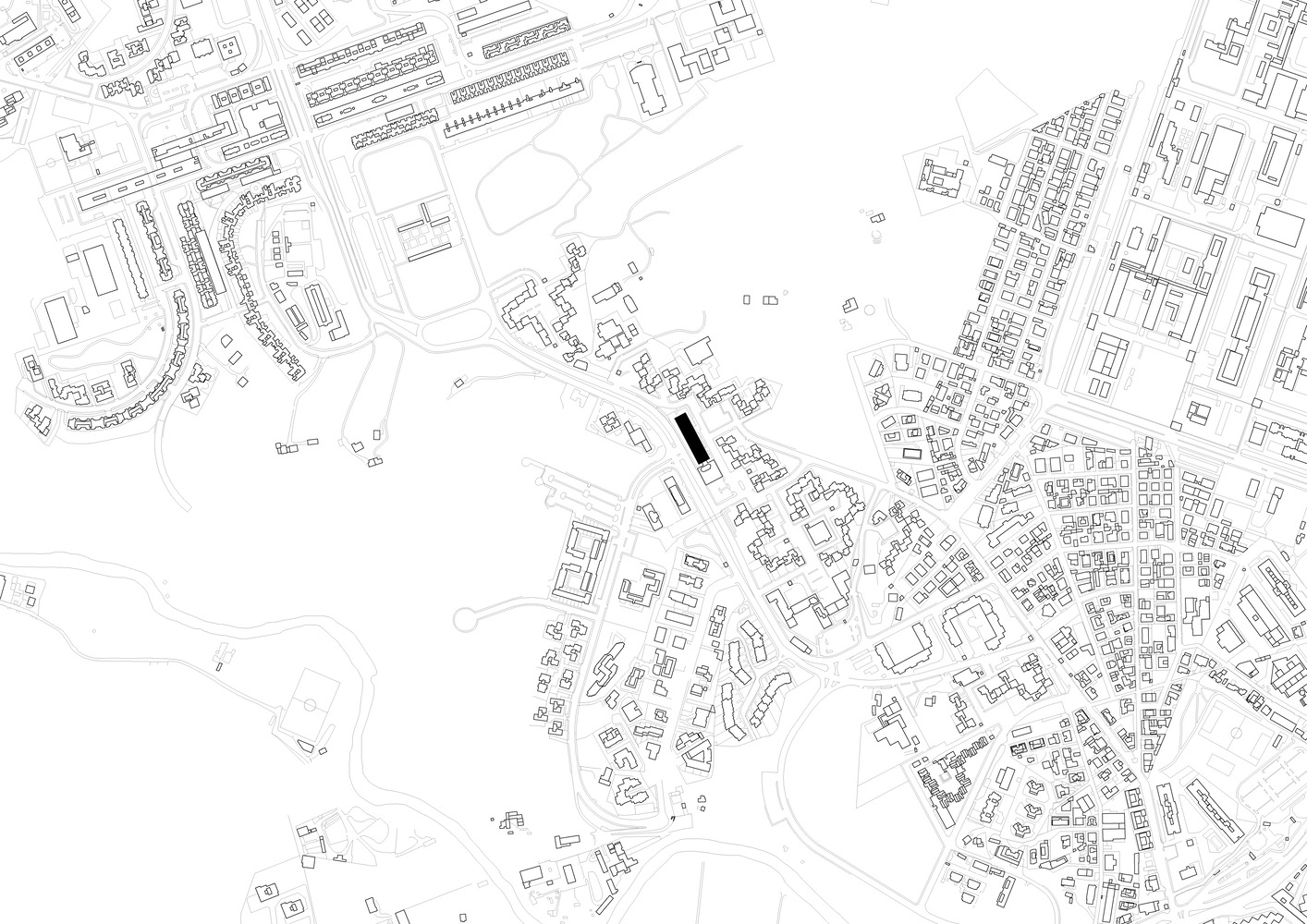
eFM and IT'S managed the project for the renovation of the ground floor at Terna's Rome headquarters. The project aims to transform the company's existing spaces to integrate new trends and evolutions in contemporary work environments. We developed the project following a dual approach: first, to support the ongoing transformation within the company according to principles of flexibility, hybridization, and sensitivity to people's well being, by creating spaces with varying levels of adaptability, privacy, and IT infrastructure. Therefore, we carried out a radical rethinking of the aesthetics of the spaces, introducing materials and atmospheres that reflect Terna's technological dimension, enhancing its focus on sustainability," explain the designers.
The environment is presented as a large public space divided into a wing dedicated to a hybrid area, where workspaces—such as resting areas, digital literacy zones, and collaborative workspaces are separated by movable partitions, and a second wing for dining and a café reimagined as a flexible and accessible place throughout the day. At the entrance of the headquarters, the view opens onto a bright, open space: the new reception area, centrally located, features a soft-shaped desk. Like all major furnishings, it was custom-designed and made from recycled and recyclable plastic panels, a collaboration between eFM, IT'S, and the Plastiz company.
The project also incorporated additional sustainable materials, such as linoleum, a compound derived from natural materials (flaxseed oil, wood flour, limestone, resin, and jute, as well as cocoa waste), chosen for the flooring in the new dining area, and natural Santa Fiora stone, typical of central Italy, for the reception and common area flooring. Wall coverings in reflective aluminum create ever changing reflections and depth in the spaces. To highlight the building's infrastructure serving the new environments, the installations were left exposed, contrasting with the continuity of the material surface and the uniformity of the new sound-absorbing ceilings. Flexibility is reflected in transparent walls or "curtain" sound-absorbing panels and large sliding openings that ensure visual and functional continuity. The furniture and technological solutions feature a simple design with a variety of adaptable options and scenarios to meet different company needs.
The space planning also anticipates that the new dining area can be transformed into a collaboration area (for free use or by reserving rooms and workstations through T Place) before and after meal service. The bar area was expanded to create an alternative to the café, offering an additional flexible space for informal sharing. The open area with an island counter and lounge spaces encourages interaction, conviviality, and collaborative activities. Custom design elements, particularly the reception desks, bar counters, tech bar, and cafeteria blocks, were provided by Plastiz, an Italian startup specializing in the valorization of plastic waste and the production of compact slabs with colored veining, resembling natural materials. This highlights the project's commitment to sustainability and the circular economy.
FROM ARCHDAILY