Louis Kahn: "A great building must begin with the immeasurable, must go through measurable means when it is being designed, and in the end must be unmeasured."

 |
 |
 |
빈티지 요소와 현대적 설계가 만든 새로운 업무 환경 ROOVICE-Roovice Office
로오비스(Roovice)는 최근 가나이(Gannai), 요코하마(Yokohama)에 위치한 55년 된 상업 건물의 11층으로 사무실을 이전했다. 이 프로젝트는 단순한 업무 효율성에 그치지 않고, 직원들이 스트레스를 피하고 충분히 휴식을 취할 수 있는 공간을 만들기 위한 목적을 가지고 진행되었다. 이번 글에서는 로오비스 사무실의 설계 의도와 디자인 특징을 살펴보며, 빈티지와 현대적 요소가 어떻게 조화를 이루고 있는지 분석해 보겠다.
a. 프로젝트 개요
프로젝트 명: 로오비스 사무실 (Roovice Office)
설계자: 로오비스 팀
위치: 가나이(Gannai), 요코하마(Yokohama), 일본
b. 설계 컨셉
핵심 개념: 빈티지와 현대의 조화, 직원들의 편안함과 창의성을 고려한 설계
영감: 쇼와(昭和, Showa) 시대의 건축 요소와 서구 빈티지 스타일에서 영감을 받았다.
디자인 특징: 원목 데스크, 쇼와 시대를 연상시키는 둥근 모서리의 창문, 빈티지 가구와 식물의 배치가 돋보인다.
c. 설계 컨셉의 구현
로오비스 사무실의 가장 큰 특징은 빈티지와 현대적 요소가 조화를 이루며 공간을 구성한 점이다. 예를 들어, 중앙에 위치한 긴 원목 테이블은 서구의 앤티크 스타일을 연상시키며, 팀 협업을 위한 중심 공간으로 기능한다. 이 테이블은 직원들이 함께 작업할 수 있도록 넓고 튼튼하게 설계되었으며, 창문을 통해 들어오는 자연광이 이 공간을 밝고 개방감 있게 만든다.
노출 콘크리트 천장과 바닥은 산업적인 느낌을 살려주며, 따뜻한 질감의 원목 가구와 조화를 이루고 있다. 또한, 다양한 식물들이 사무실 곳곳에 배치되어 자연의 생동감을 더하고, 차분하고 편안한 분위기를 조성한다. 이러한 디자인 요소는 직원들에게 안정감과 창의적 자극을 동시에 제공하며, 이는 단순히 아름다움에 그치지 않고, 실제 업무 효율성에도 긍정적인 영향을 미친다.
d. 주요 설계 요소
자연재료 사용: 로오비스 사무실은 원목 테이블과 가구를 중심으로 자연재료를 적극 활용했다. 이들은 따뜻하고 아늑한 느낌을 주며, 거친 질감의 콘크리트와 대비를 이루어 공간의 균형을 맞춘다.
환경 지속성: 로오비스는 오래된 건물을 재활용하고 로컬 소재를 사용해 지속 가능한 건축을 실현했다. 이 접근 방식은 환경친화적일 뿐만 아니라, 빈티지한 감각을 더욱 강조해 준다. 예를 들어, 쇼와 시대의 둥근 모서리 창문은 단순한 미적 요소가 아니라, 빛의 확산을 통해 자연광을 효율적으로 활용하고, 공간의 열 관리를 돕는 역할도 한다. 이러한 세부적인 디자인 결정은 환경적 지속성을 염두에 둔 중요한 요소이다.
사회적 영향: 전통과 현대적 감각을 결합한 이 디자인은 일본의 문화적 배경을 반영하며, 현대 사회의 복잡한 요구를 충족시키기 위한 창의적 해결책을 제시한다.
e. 내부 및 외부 디자인
내부 공간: 사무실은 작업과 휴식을 위한 다양한 공간으로 나뉘어 있다. 중앙에 위치한 원목 테이블은 협업 공간으로, 창가 쪽에 배치된 소파와 커피 테이블은 휴식과 비공식 회의를 위한 공간으로 기능한다. 또한, 주방과 소형 체육관, 샤워실 등 직원들이 편리하게 사용할 수 있는 부대시설도 마련되어 있어 업무 중에도 충분한 휴식을 취할 수 있도록 설계되었다.
재료의 적용: 사무실 내부는 거친 질감의 콘크리트와 따뜻한 원목이 주로 사용되었다. 주방에는 쇼와 시대를 떠올리게 하는 흰색 타일이 사용되었으며, 이와 대비되는 다른 공간들은 거친 콘크리트의 질감을 통해 현대적이고 세련된 분위기를 자아낸다.
외부 디자인: 건물 외관은 기존의 쇼와 시대 건축적 특징을 그대로 유지하면서 실내 디자인과 조화를 이루고 있다. 이는 외부와 내부가 유기적으로 연결되어 공간 전체에 일관된 디자인 언어를 제공함으로써 방문자와 사용자에게 통일된 경험을 제공한다. 입구 홀은 소음을 차단하기 위해 설계되어, 방문객들이 주 공간으로 곧바로 들어가지 않도록 유도한다. 이로 인해 주 작업 공간과 회의실 간의 분리가 이루어져 각 공간의 목적에 맞는 기능을 효과적으로 수행할 수 있다.
f. 글로벌 건축 트렌드와 비교 분석
로오비스 사무실의 디자인은 빈티지와 현대적 요소를 결합하여 전통과 혁신을 동시에 담아내고 있으며, 이는 글로벌 건축 트렌드에서도 자주 볼 수 있는 접근 방식이다. 이러한 디자인 접근은 전 세계적으로 지속 가능성을 중시하는 트렌드와 일맥상통한다. 자연재료의 활용, 기존 건축물의 재활용, 그리고 전통적 요소의 현대적 재해석은 최근 건축계에서 주목받고 있는 주요 특징들이다.
g. 인사이트
로오비스 사무실은 직원들의 복지와 창의성을 고려한 공간 설계의 좋은 사례로 평가된다. 특히, 빈티지와 현대적 요소가 조화롭게 결합된 디자인은 단순한 업무 공간을 넘어, 창의성과 효율성을 동시에 높이는 데 중요한 역할을 한다.
전문가 의견: 전문가들은 로오비스 사무실이 협업과 개인 업무를 모두 지원하는 공간으로 설계되었다고 평가한다. 예를 들어, 원목 테이블과 콘크리트 소재의 조화는 따뜻함과 산업적 감각을 동시에 제공하며, 이는 직원들에게 안정감과 창의적 자극을 준다. 자연광이 충분히 들어오는 공간 배치는 작업의 피로를 덜어주고, 활력을 불어넣는 효과가 있다는 점에서 긍정적인 반응을 얻고 있다.
미래 전망: 이러한 사무실 디자인은 앞으로 더욱 중요한 트렌드로 자리 잡을 것이다. 특히, 직원들의 복지를 고려한 공간 설계는 업무 효율성을 높이고, 장기적으로 회사의 성과에도 긍정적인 영향을 미칠 것이다. 그러나, 모든 작업 환경에 적합하지 않을 수 있다는 점도 고려해야 한다. 창의적 업무보다는 반복적이고 구조화된 업무가 중심이 되는 사무실 환경에서는 이러한 디자인이 오히려 비효율적일 수 있다. 또한, 지나치게 개방적인 공간 배치는 직원들 간의 프라이버시를 침해할 가능성도 있다. 따라서 로오비스 사무실과 같은 디자인이 성공하려면, 각 회사의 업무 특성과 직원들의 요구를 철저히 분석하고 반영하는 과정이 필수적이다.
h. 사용자 경험
로오비스 사무실을 사용하는 사람들은 이 공간에서 쾌적하고 편안한 작업 환경을 누리고 있다. 자연광이 잘 들어오는 공간에서 일하는 것은 직원들에게 긍정적인 영향을 미치며, 자유로운 휴식과 소통이 가능한 공간 덕분에 창의성이 증진된다는 피드백이 많다. 또한, 주방과 체육관, 샤워실 등 다양한 부대시설은 직원들이 일상적인 스트레스를 해소하고 더욱 효율적으로 일할 수 있게 돕는다. 또한, 맞춤형 가구와 전통 요소의 결합은 직원들에게 독특하고 아늑한 분위기를 제공해, 일상적인 업무에서도 창의적인 아이디어를 이끌어내는 데 기여하고 있다.
결론
로오비스 사무실은 빈티지와 현대적 요소가 조화롭게 결합된 독특한 작업 공간이다. 이 프로젝트는 직원들의 복지와 창의성을 최대한 고려해 설계되었으며, 전통과 현대적 요소를 적절히 결합해 지속 가능한 디자인의 미래를 제시하는 중요한 사례로 자리 잡을 것이다.
Write by ChatGPT & 5osa
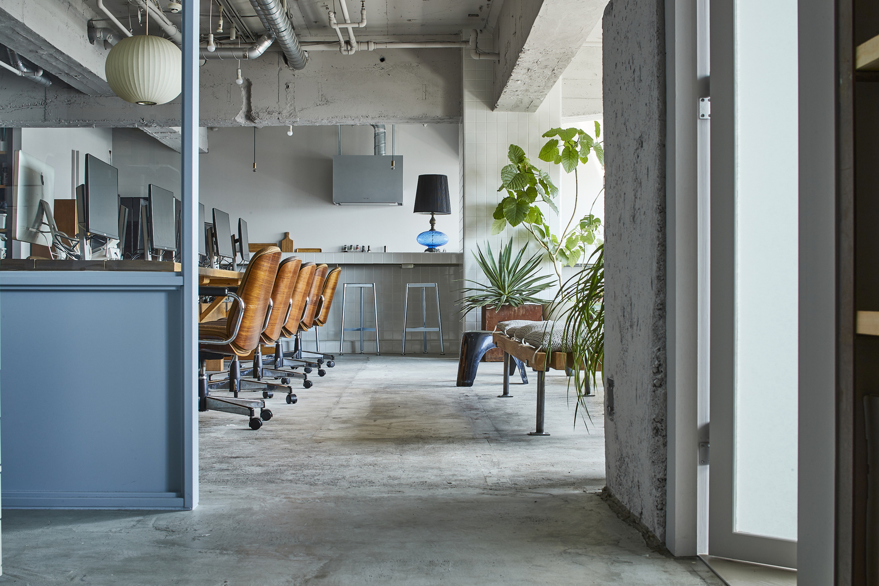

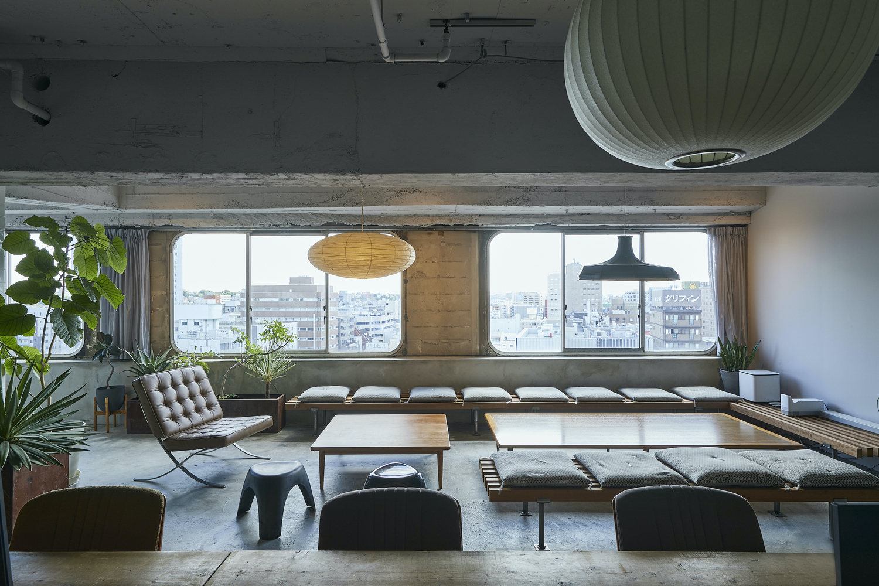






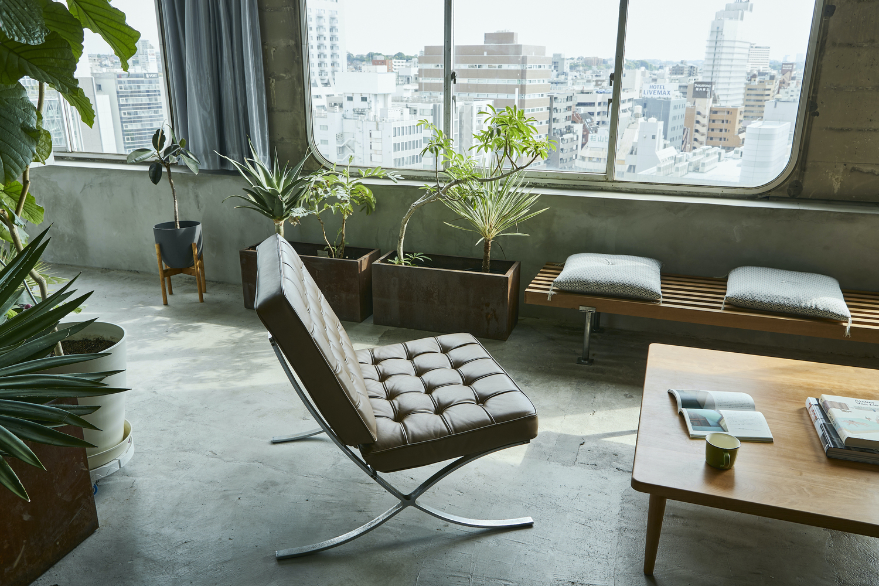
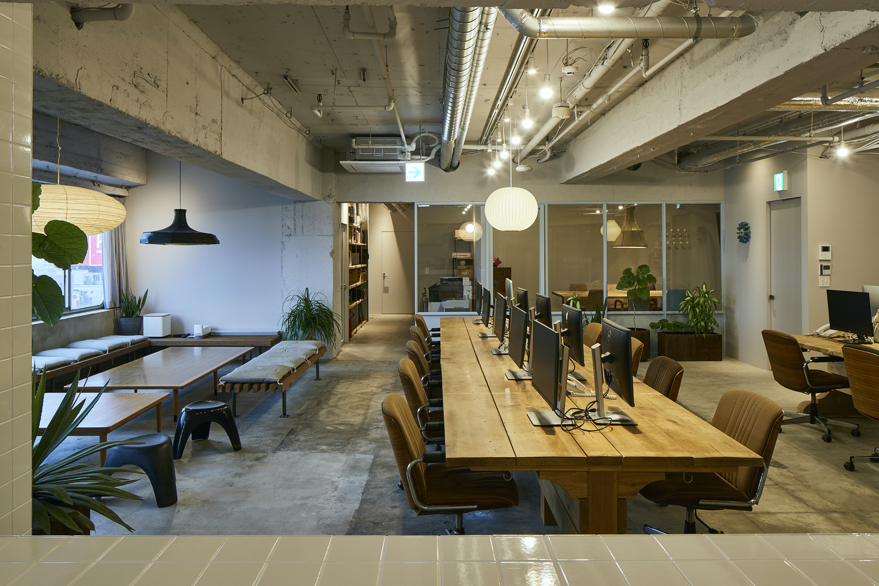

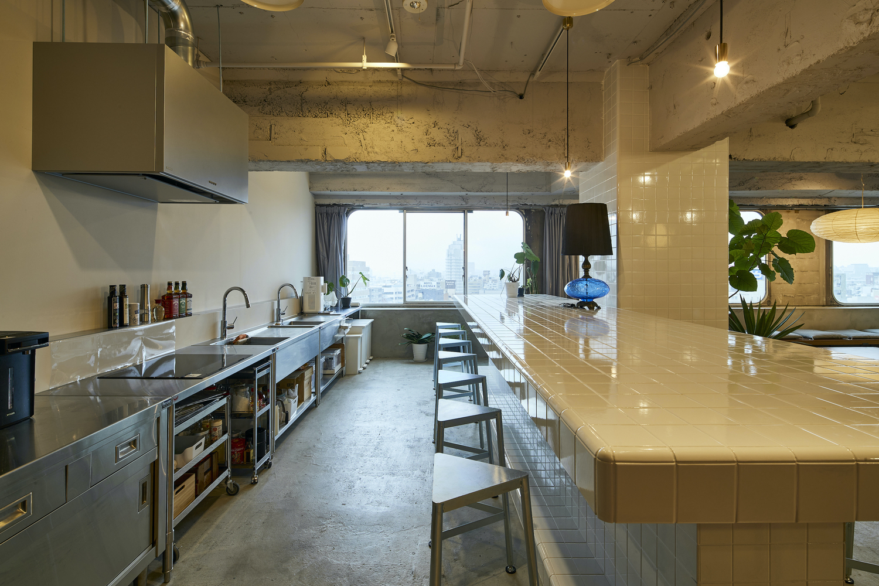



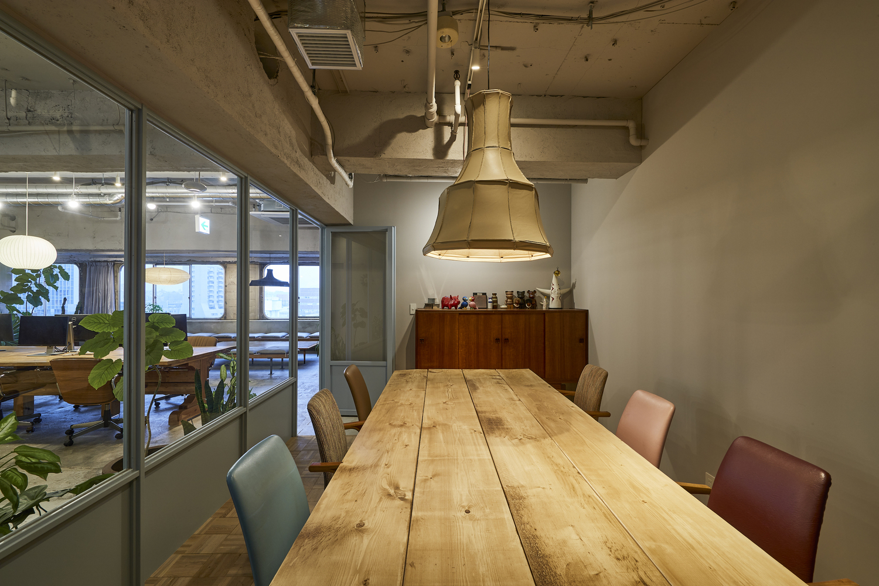

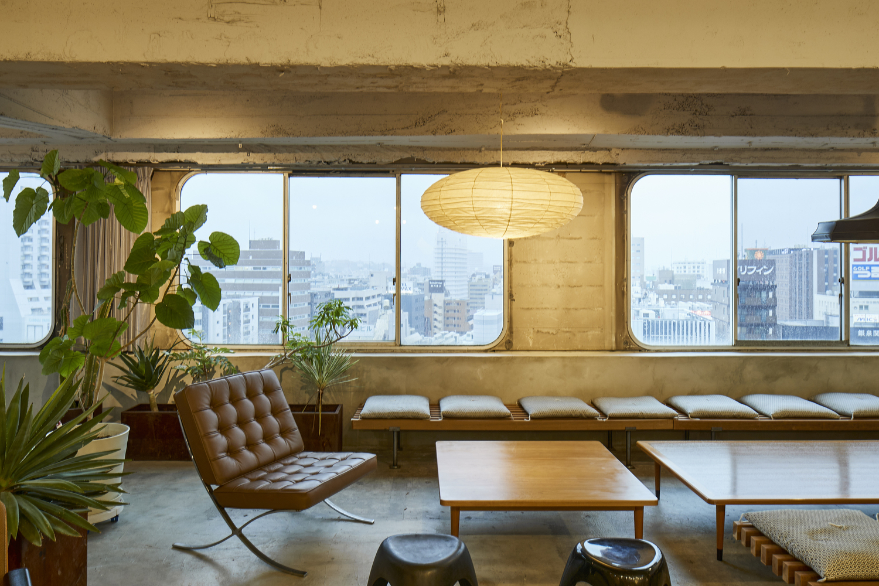




Roovice recently relocated its office onto the 11th floor of a 55-year old commercial building in Kannai, Yokohama. The previous location is set to be demolished soon, therefore we had to find an alternative working space for the company. Besides, the studio has been increasing its team lately, making us look for a more generous space. Roovice’s previous office was characterized by a domestic ambiance with particular attention to spaces for employees to relax and rest. We reject the idea of a merely efficient and undistracting workplace: instead, we encourage everyone to take time for themselves and avoid stress at all costs.
This project wanted to include diverse rooms meant to allow the team to socialize and take a break when needed. A kitchen with a large counter, a living area, a small gym, a locker, and a shower were designed to make it enjoyable for the employees. The center of the plan is occupied by the desks, custom made with SPF wood, placed alongside the windows. These are meant to maintain the costs low and to resemble a Western style antique table. The windows run through the whole facade bringing a touch of Showa Era character inside, thanks to the peculiar rounded corners commonly used in that period.
Just in front of the openings, the living area is composed of tailored mid-century style coffee tables, surrounded by crafted ita-uba timber benches. Between the living and the kitchen, various plants and flower pots transmit a calm sensation. Combined with the majestic sight of Mount Fuji overcoming Yokohama’s high-rise buildings, the living room becomes a comfortable spot for receiving informal meetings. The kitchen develops along the southeast side of the office, perpendicularly to the staff desks creating a disconnection between the two. The custom-made kitchen table encloses the room providing enough space for sharing a meal together or hosting parties with guests. The dining area is covered in white 10 cm square tiles that were used predominantly during the Showa Era. These grant a pleasant and calm feeling as opposed to the raw texture that characterizes the other parts of the office.
The furniture has been carefully chosen and designed to make elements of different ages and tastes coexist in a timeless space. For instance, the zabuton (a typical cushion used for tatami rooms) on top of the benches is an example of merging traditional elements with newly crafted furniture. The same role is played by the noren (traditional Japanese fabric divider) that hides the storage shelf. This contrast between old and new is meant to express our philosophy towards renovation: a vintage element without its typical environment still has potential and can mold a space.
The entrance hall doesn't head directly to the main office since it’s intended to work as noise insulation from the public units outside. Because of that, two doors in the hall lead to different spaces: the front one to the workplace and the side one to the meeting room. The latter is accessible from the main space too and is designed for providing guests with a domestic atmosphere. Indeed, the entry and meeting room pavements are the only finished floor, as opposed to the raw concrete used for the other spaces. The mid century cupboard and seats evoke a shade of vintage, while the windows deliver a view over the entire place.
Refinement requires experience and attempts and designing our head office represented the best opportunity to push our visions and strengthen our knowledge. If your aim is to change the development of the country, first you have to make sure which way to follow.
from archdaily