"건축은 단순히 빛을 담는 그릇이 아니라, 빛과 그림자를 통해 살아 숨쉬는 공간을 창조하는 예술이다." - Louis Kahn
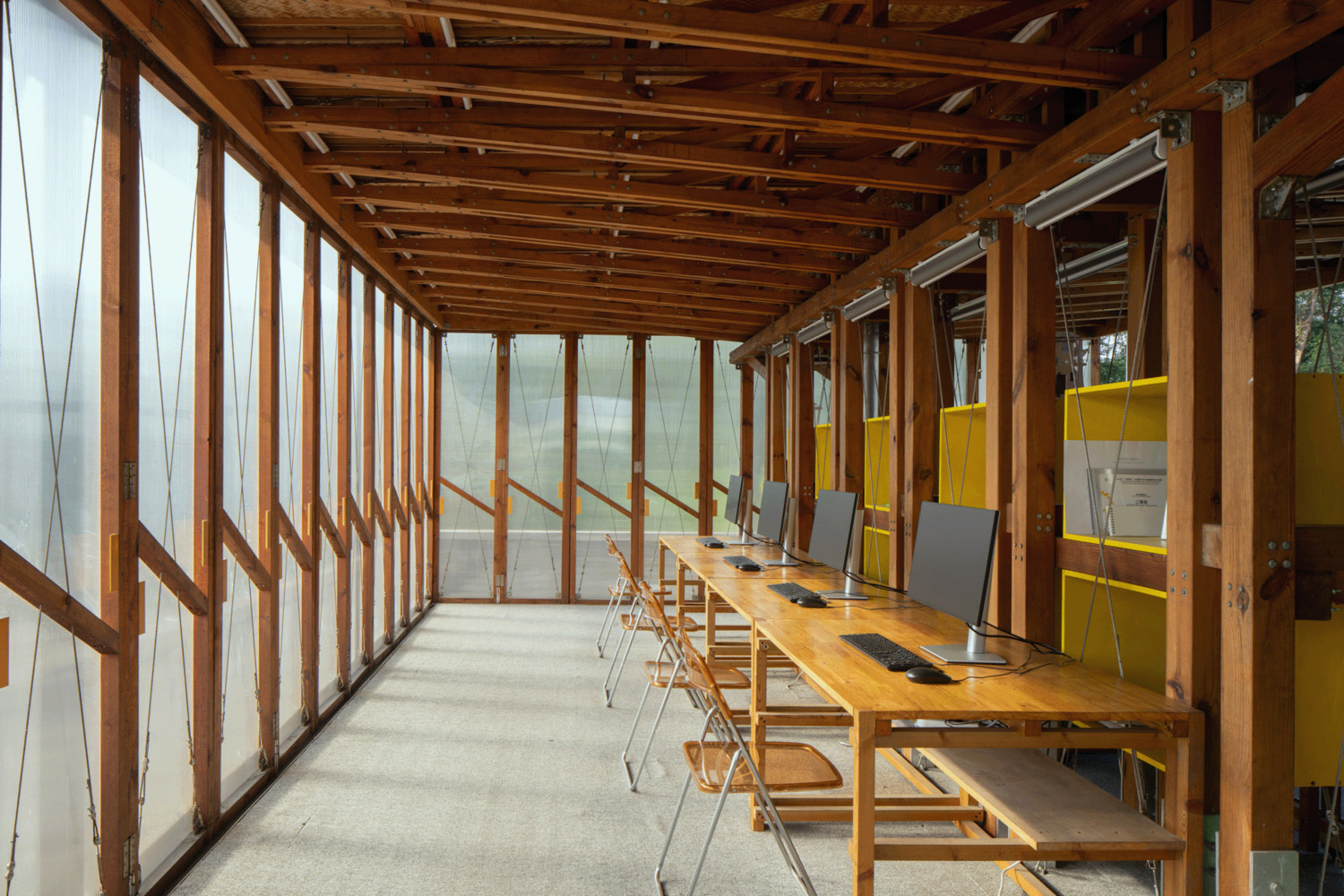
 |
 |
 |
모듈러 디자인으로 구현한 지속 가능한 오피스, LLC 스튜디오
LLC Studio-An Office Free in the Gaps of an Urban Village
LLC 스튜디오는 도시와 자연의 경계에서 새로운 가능성을 탐구한 독창적인 프로젝트입니다. 이 건물은 도시 마을의 가장자리에 위치해 주변 자연환경과의 조화를 이루며 설계되었습니다. 특히 남쪽의 언덕과 푸른 식생을 적극적으로 수용하여, 자연과의 밀접한 상호작용을 중시한 공간입니다.
구성과 설계의 핵심
건물은 오피스, 화장실, 바의 세 가지 주요 기능 블록으로 나뉩니다. 각 공간은 독립적이지만, 개방형 구조로 상호 연결되어 있습니다. 특히 오피스 공간은 건물의 중심 역할을 하며, 업무와 여가를 동시에 수용할 수 있도록 설계되었습니다. 이 건물의 가장 큰 특징은 모든 벽이 개방 가능하다는 점입니다. 날씨와 계절에 따라 벽을 열고 닫아 자연과의 연결을 극대화할 수 있습니다. 여름철에는 자연 통풍을 통해 실내 온도를 낮추고, 겨울철에는 문을 닫아 내부 공간의 효율성을 높입니다.
재료와 빛의 조화
이 건축물은 소나무 프레임과 폴리카보네이트 패널로 이루어져 있습니다. 소나무는 따뜻하고 자연스러운 질감을 제공하며, 폴리카보네이트 패널은 빛을 실내로 부드럽게 유입시킵니다. 이로 인해 실내는 밝고 개방된 느낌을 유지하며, 목재의 따뜻한 색감과 조화를 이루어 전체적으로 편안한 분위기를 형성합니다. 자연광을 최대한 활용한 설계로, 공간은 시각적으로 확장되고, 사용자들은 자연을 실내에서도 체감할 수 있습니다.
기능성과 사용자 경험
이 건물의 설계는 기능성과 유연성을 동시에 고려했습니다. 모듈러 건축 시스템을 통해 건축물은 필요에 따라 쉽게 해체, 재사용, 또는 재활용이 가능하도록 설계되었습니다. 이는 사용자가 상황에 따라 공간을 수정하고 확장할 수 있는 자유를 제공하며, 건축물이 다양한 기후와 계절적 변화에 적응할 수 있도록 돕습니다. 화장실과 바는 오피스 공간과 독립적으로 배치되었으나, 전체적인 개방형 구조 덕분에 서로 자연스럽게 연결됩니다. 이러한 유연한 사용성은 다양한 기후와 계절적 변화에 적응할 수 있도록 돕습니다.
또한, 이 프로젝트는 사용자가 자연과의 상호작용을 통해 계절의 변화를 체감할 수 있도록 설계되었습니다. 이러한 설계 접근 방식은 도시화된 환경 속에서도 자연과의 조화를 이루며, 사용자들에게 새로운 경험을 제공합니다.
맥락과 의미
이 프로젝트는 도시화된 환경 속에서 자연과 조화를 이루고자 하는 시도를 상징합니다. 모듈러 시스템을 활용해 건축물은 지속 가능성을 고려해 설계되었습니다. 이 시스템은 건물의 구성 요소를 쉽게 교체, 재사용 또는 재활용할 수 있도록 하여 환경적 영향을 최소화하는 동시에, 건물의 유연성과 확장성을 극대화합니다. 이러한 설계 접근 방식은 현대 건축에서 모듈러 디자인이 환경 보호와 지속 가능한 도시화를 어떻게 실현하는지를 잘 보여줍니다.
결론
LLC 스튜디오는 도시와 자연의 경계에서 새로운 가능성을 제시한 혁신적인 건축 프로젝트입니다. 이 공간은 자연과 조화를 이루면서도 실용성을 잃지 않으며, 사용자가 자연과 직접 상호작용할 수 있는 기회를 제공합니다. 이 프로젝트는 현대 건축에서 자연과의 연결성을 강조하며, 도시 속에서도 자연을 경험할 수 있는 새로운 방향을 제시합니다.
Write by ChatGPT & 5osa

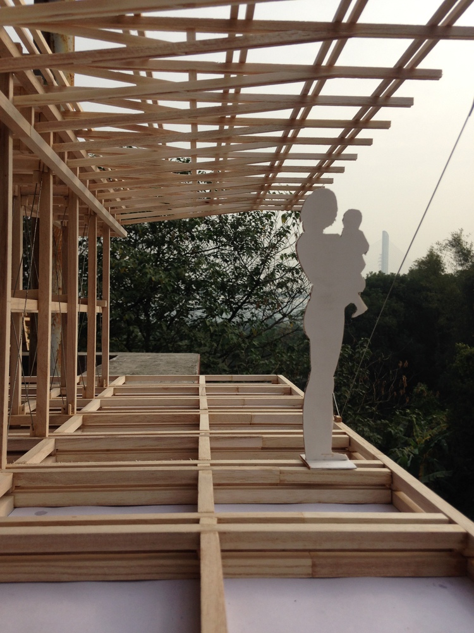

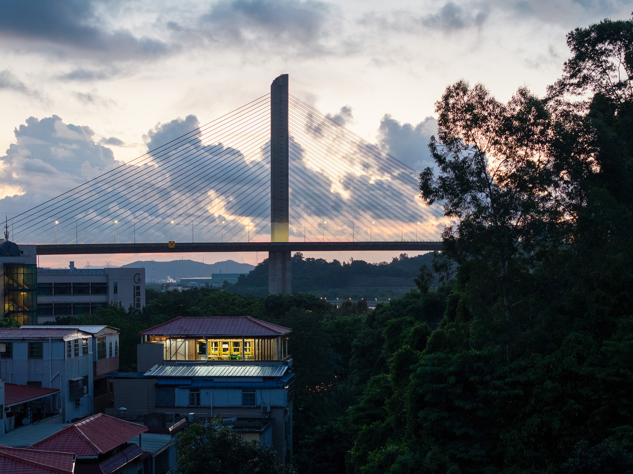


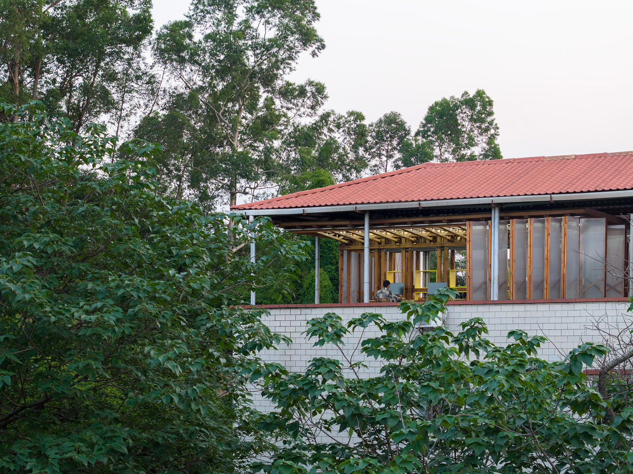
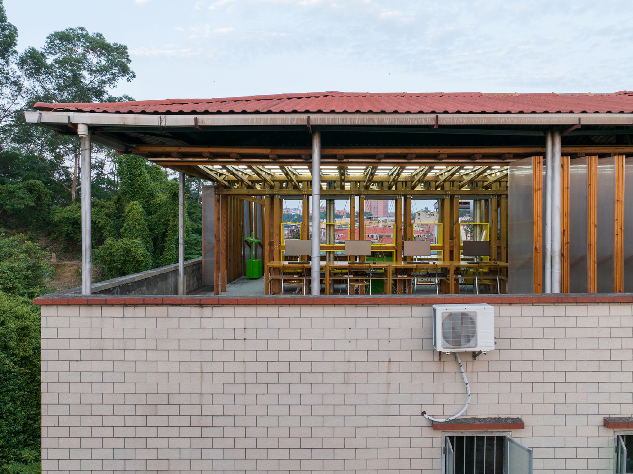
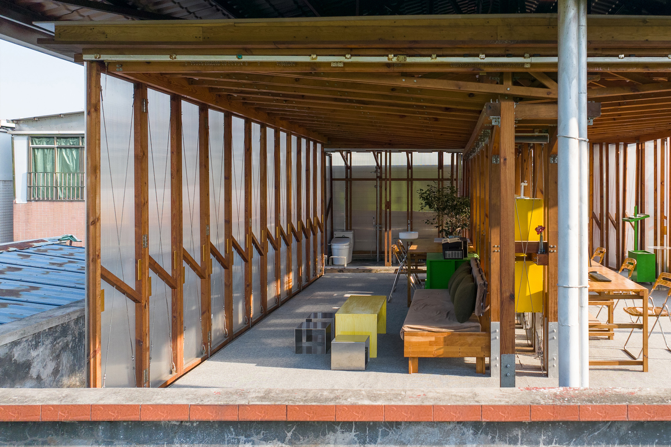
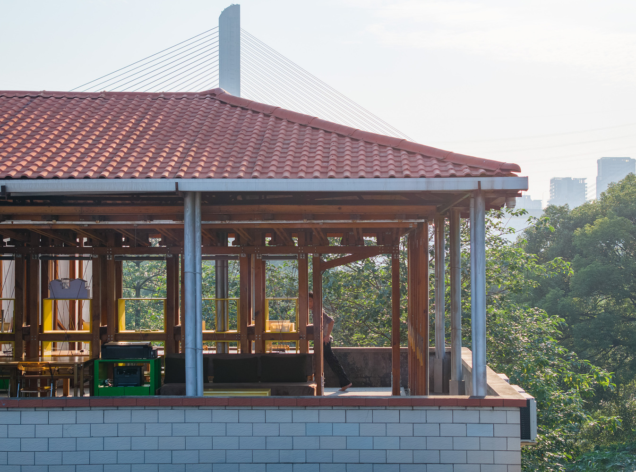
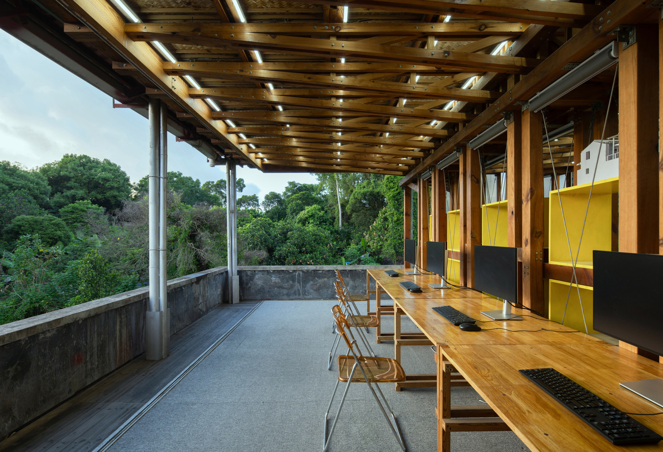
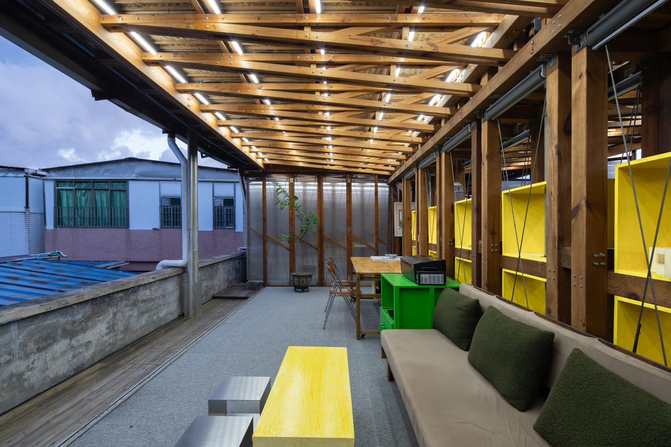
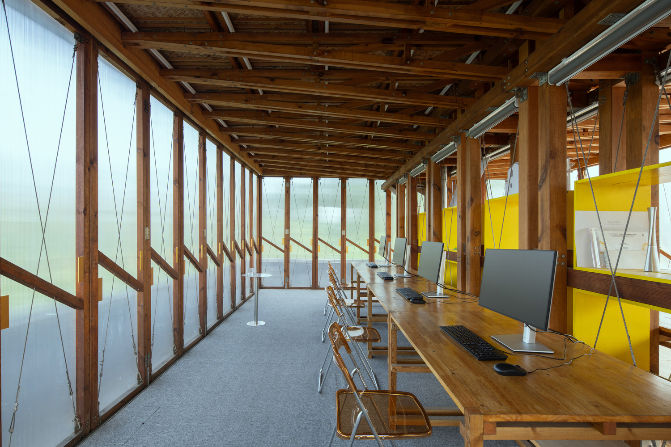
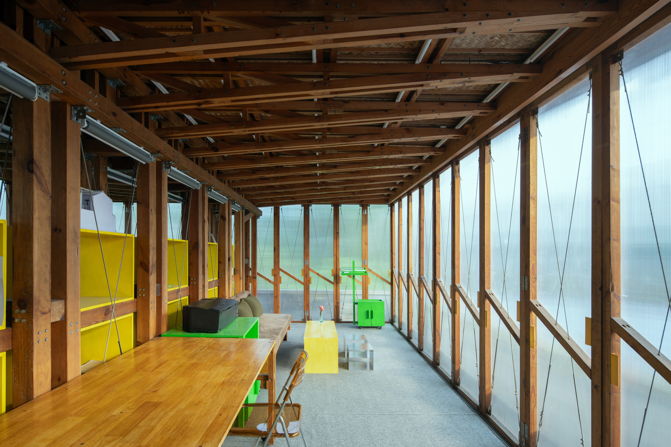



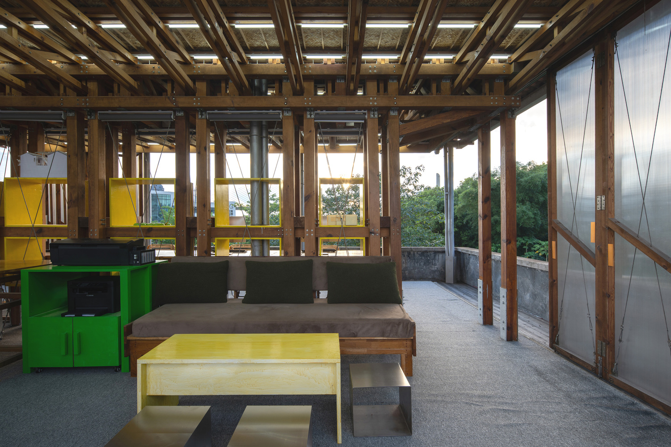

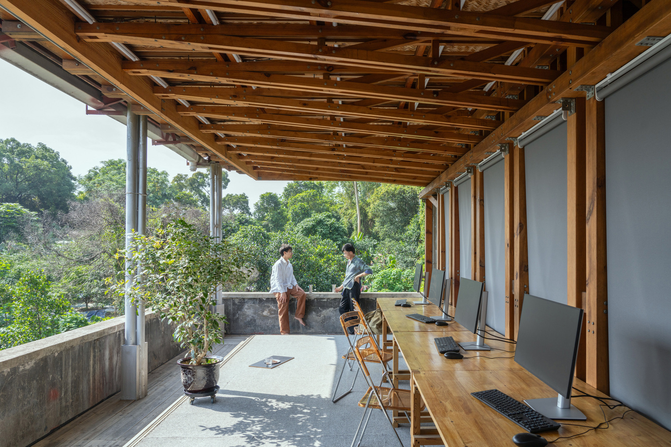




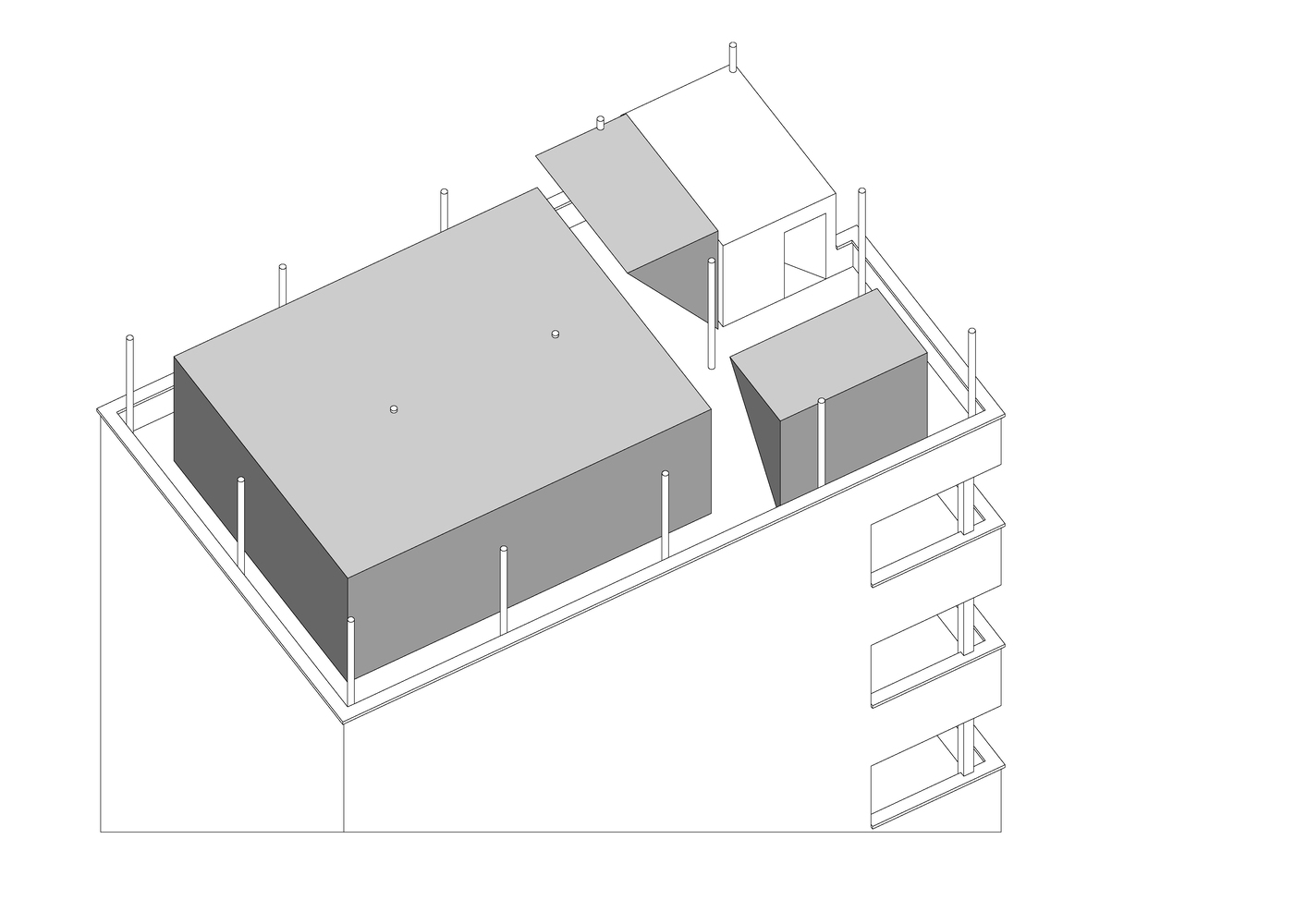
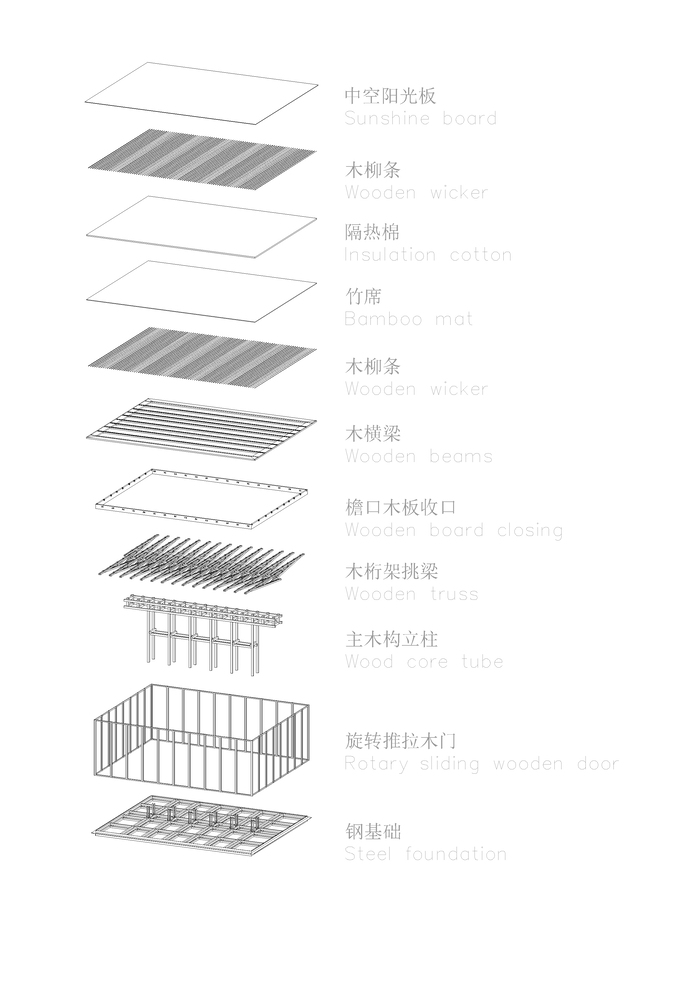
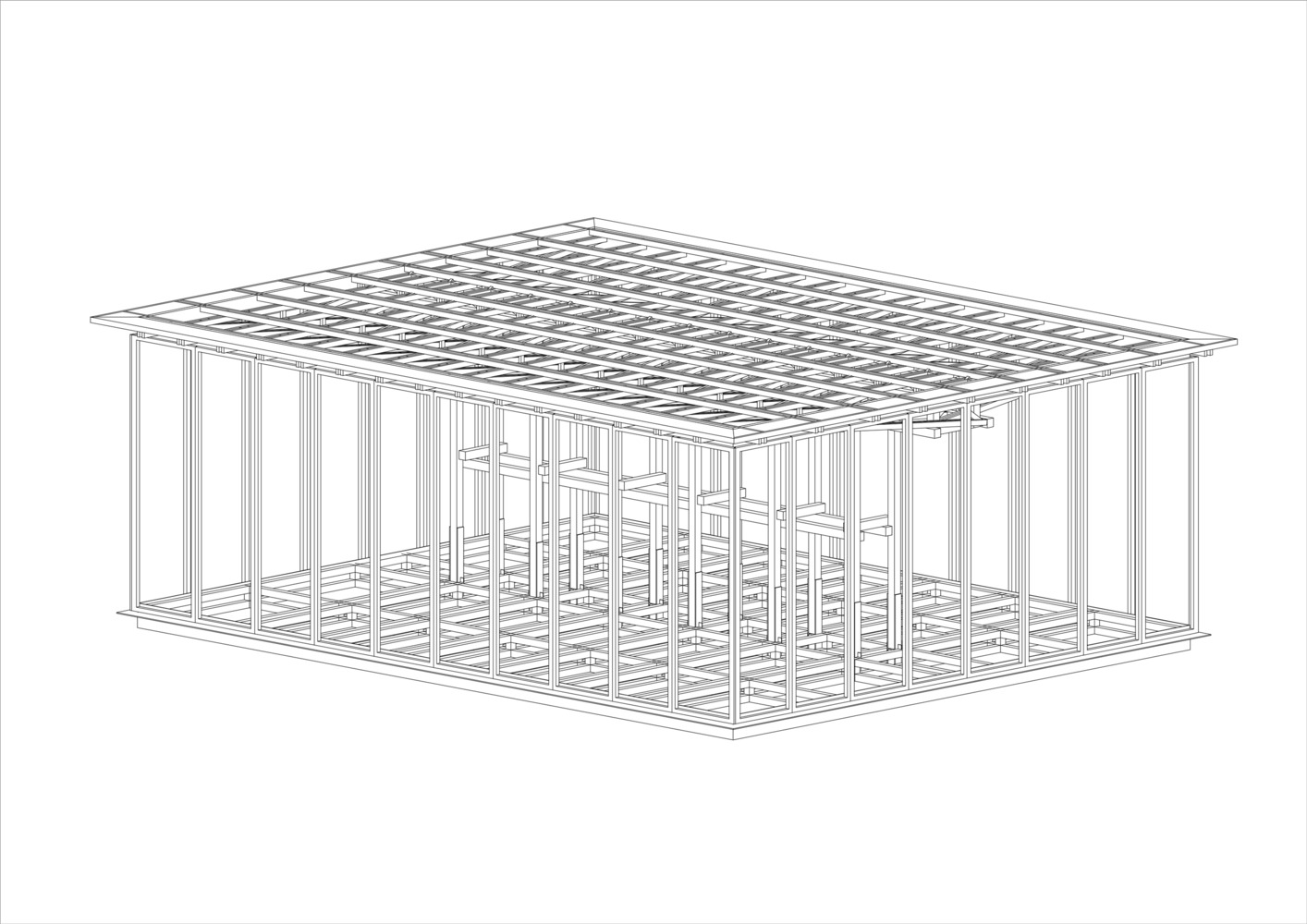
The project is located on the edge of an urban village, bordered by a school to the north, a hill to the south, a river to the east, and the village to the west. The small hill to the south provides evergreen vegetation throughout the year, with the sounds of birds and insects alternating throughout the day. In this environment, the building is designed to be open, with all four walls capable of being opened, actively embracing the surrounding natural environment. More importantly, the close interaction with nature allows for a heightened sense of the passage of time, as these sounds or light appear punctually at different times of the day and year.
While embracing the beauty and harmony of the natural environment, the design also considers the need to face the extreme weather conditions characteristic of the local climate, such as typhoons, heavy rain, and extreme heat. Long-term occupants of this space are particularly sensitive to these climatic changes. When fierce winds and rainstorms relentlessly batter the thin walls, a sense of awe and respect for nature inevitably arises.
From a cultural perspective, the most prominent feature of the urbanization process is the continuous transfer of individual influence over building forms and living environments to higher authorities, who shape them. Although the self-built settlements influenced by different periods' ideas tend to be historically fragmented and singular, the space within these settlements has become increasingly rich over time with the expansion of clans (as seen from the westward view of the office's leisure space, where self built houses of varying heights by clans are visible). Additionally, the influx of students and migrant workers has diversified activities, which, in turn, reshapes the original clan-based settlement patterns in the urban village. This design and construction were carried out within this context, and only within such gaps can there be room for experimentation and growth.
In terms of specific design, the space is divided into three functional blocks: office, restroom, and bar, with each functional block independently forming a box. The boxes are constructed using pinewood frames and polycarbonate panels as the enclosing structure, with walls designed to be as open as possible. The enclosing structure of the office space can be fully opened, while the walls of the bar and restroom can be partially opened. In winter, when the doors are closed, a flowing activity loop is formed between the three functional blocks; in summer, when most of the walls are open, the spatial boundaries disappear.
In the plan, the best location is reserved for the office, which is also the area most emphasized in the project. It covers approximately 45 square meters, serving both office and leisure functions, along with some storage functions. The outer walls of the office space can be fully opened and retracted to one side, allowing for greater interaction with the environment when the weather is good. This also significantly reduces body surface temperature through airflow, alleviating the summer heat. The main structure adopts a central core with cantilevered wings on both sides. The core not only serves a structural role but also provides storage and space separation functions. The restroom generally exists as an auxiliary space. Initially, this design was intended for residential use, and when used as such, the walls of the restroom can be retracted, making the restroom more central or at least equal to the other spaces.
from archdaily
'Office' 카테고리의 다른 글
| *Terna 본사: 순환 경제를 향한 건축적 도전 [ eFM + IT'S Systems ] Terna Headquarters Renovation (12) | 2024.10.04 |
|---|---|
| *빈티지 요소와 현대적 설계가 만든 새로운 업무 환경 [ ROOVICE ] Roovice Office (18) | 2024.09.04 |
| *프랑스 모더니즘과 1970년대 감성의 만남 [ 22RE ] Ceremony of Roses (0) | 2024.08.23 |
| *SOMESUCH 스튜디오: 런던 창고의 화려한 재탄생 [ BUREAU DE CHANGE ] SOMESUCH 2.0 (0) | 2024.07.12 |
| *중세 모더니즘의 부활: MRDK가 설계한 TEC 에너지 사무실 [ MRDK ] TEC ENERGY (0) | 2024.06.27 |