"Architecture is not just an object that you place in the environment."
— Wang Shu
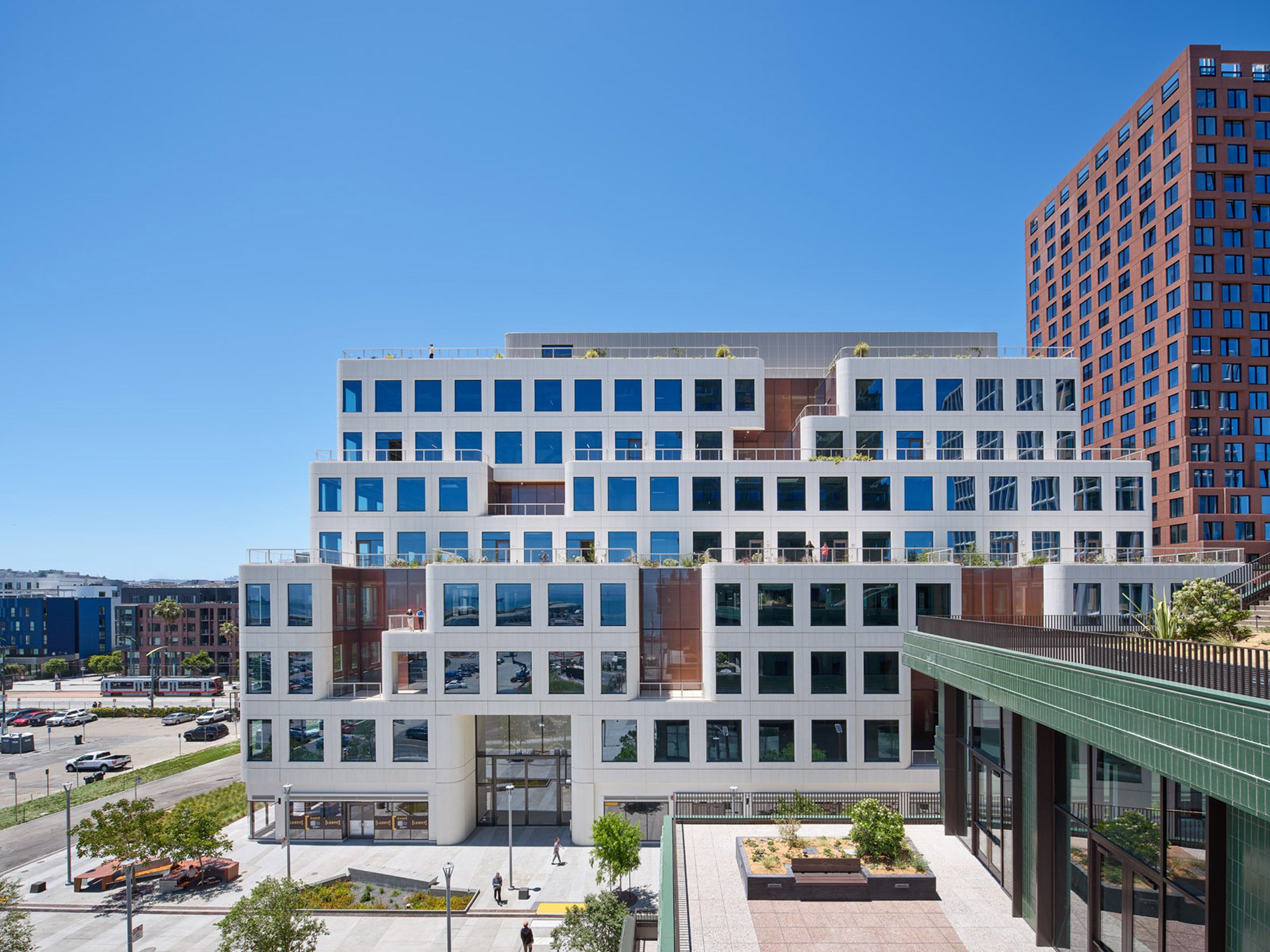
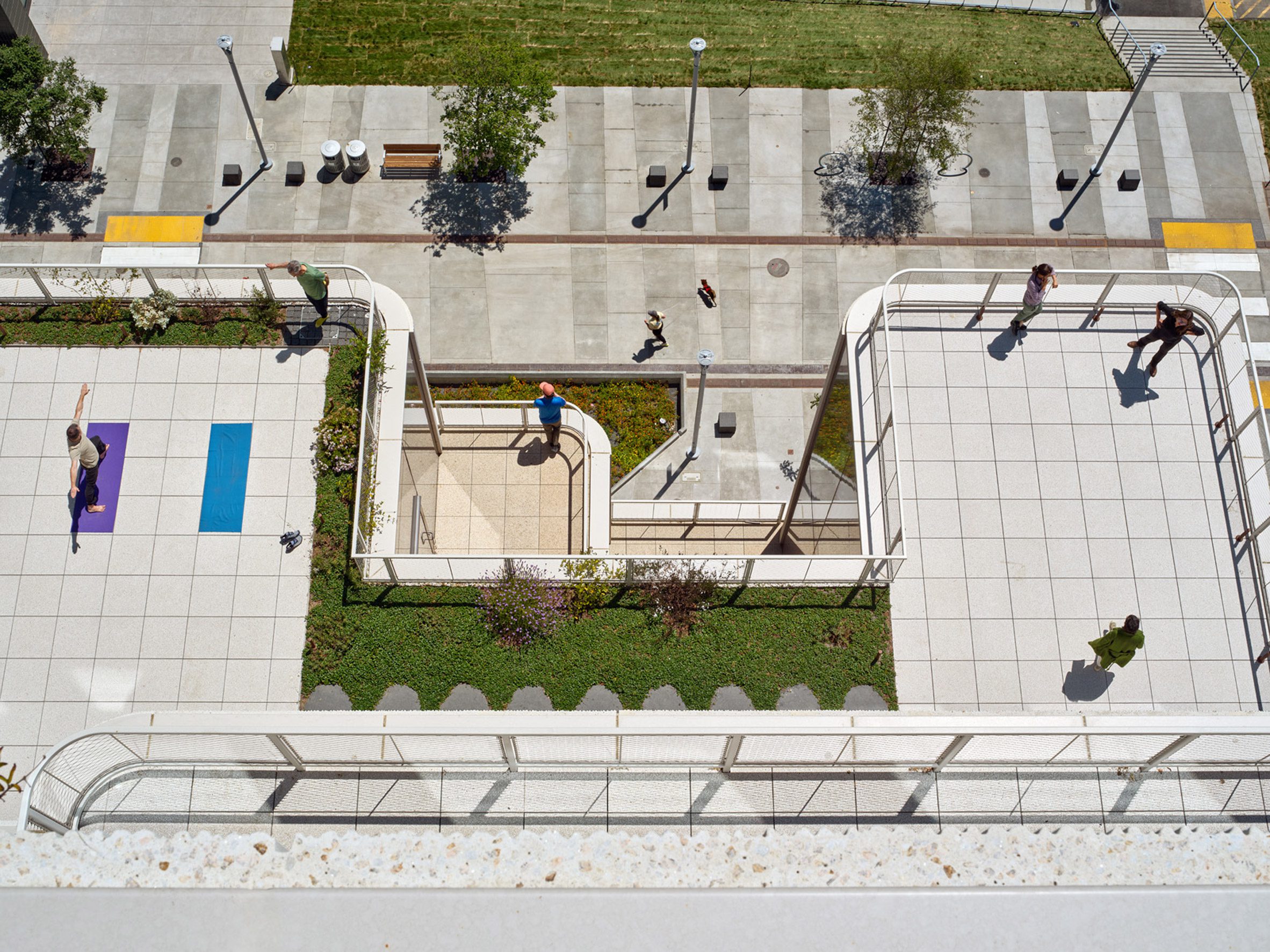 |
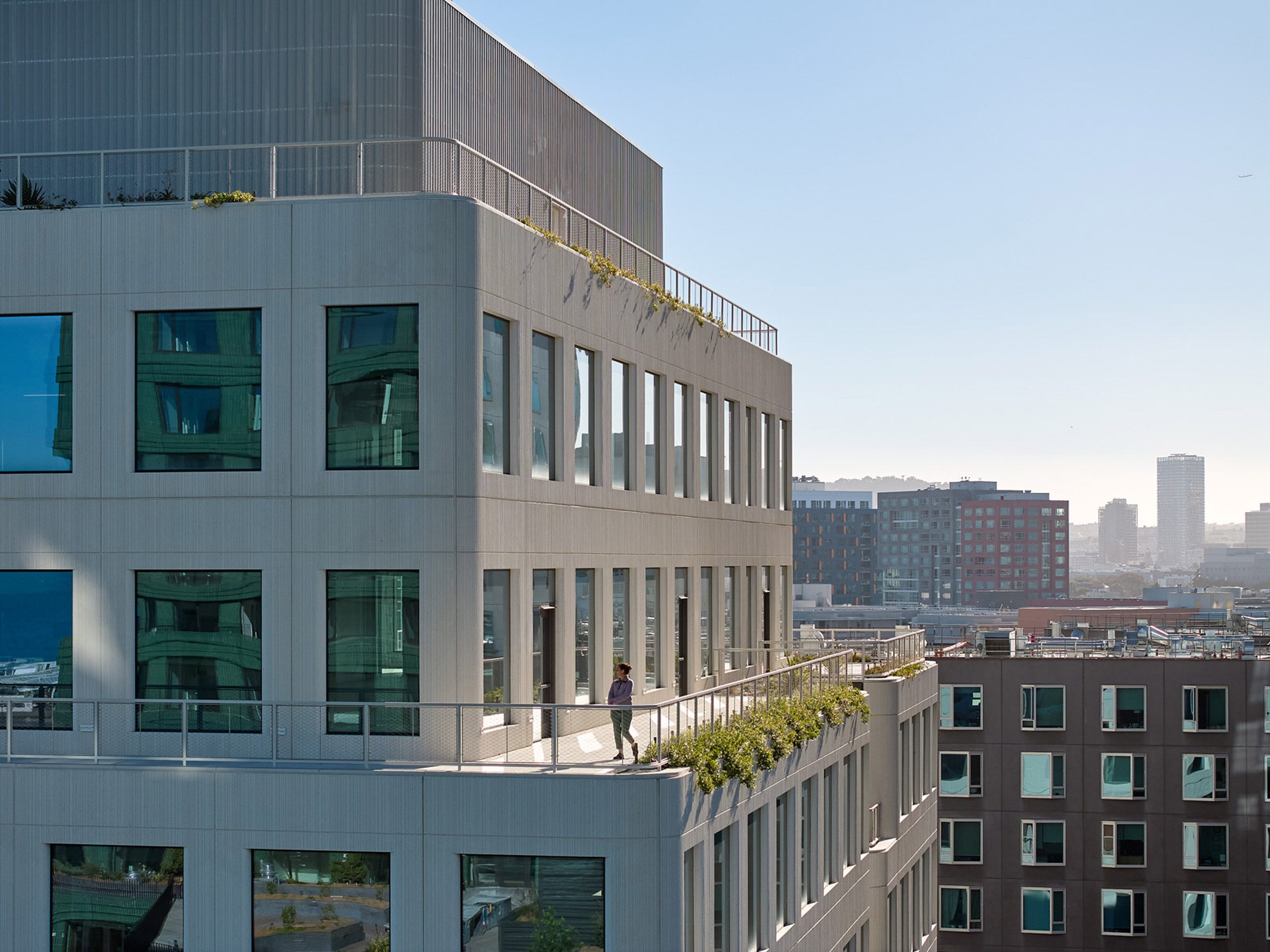 |
 |
건축의 혁신? 이 건물, '친환경적이고 다재다능한 스위스 아미 나이프' WORKac completes San Francisco offices with "dynamic sense of topography"
도시 속에서 자연을 만나다
Building B는 WORKac가 설계한 샌프란시스코 Mission Rock 개발 프로젝트의 마지막 건축물로, 자연과 도시를 잇는 다리와 같은 공간입니다. 이 건물은 8층의 계단식 테라스를 통해 자연 속에서 일하는 듯한 경험을 제공하며, LEED Gold 인증을 받은 지속 가능한 디자인을 특징으로 합니다. 건물의 디자인 철학은 도시와 자연이 어떻게 조화롭게 연결될 수 있는지를 탐구하며, 이 설계를 통해 WORKac의 철학을 체현하고 있습니다.
설계와 기능의 조화
1. 지형을 반영한 디자인
Building B의 가장 두드러진 특징 중 하나는 샌프란시스코 지형을 반영한 계단식 테라스입니다. 계단식 구조는 자연 지형과 유사하며, 이로 인해 건물은 도시에 잘 어우러지는 동시에, 외관적으로도 독특한 시각적 효과를 제공합니다. 흰색 외관과 주황색 유리는 건물의 곡선을 강조하며, 자연스러우면서도 현대적인 모습을 자아냅니다. WORKac은 이를 통해 인공 자연의 개념을 구현했습니다.
2. 내외부 공간의 유기적 연결
계단식 테라스와 조각된 정원은 단순한 외부 공간이 아니라 내부와의 유기적 연결을 도모하는 설계 요소입니다. WORKac은 이러한 설계를 통해 자연과 실내 공간을 연결하여 직원들이 휴식과 창의적 활동을 할 수 있는 환경을 조성했습니다. 이 실내외 연결성은 건물의 중요한 특징 중 하나로, 특히 창의성과 생산성을 증진시키는 공간적 배치를 제공합니다. WORKac의 철학이 잘 반영된 부분으로, 도시 속에서 자연과 상호작용하는 경험을 제공합니다.
3. 지속 가능한 기술과 설계
Building B는 LEED Gold 인증을 받았으며, 블랙워터 처리 시스템을 통해 지속 가능성을 실현했습니다. 이 건물은 태양광 분석과 물 재활용 시스템 같은 혁신적 기술을 통해 에너지 사용을 최적화하고, 지속 가능한 도시 생태계에 기여하고 있습니다. 또한, 해발 5피트 높이에 지어져 기후 변화와 해수면 상승에 대비한 설계가 특징입니다. 이러한 설계는 마이애미와 네덜란드 등 해안 도시들에서 홍수 및 해일 위험을 최소화하기 위해 적용된 방식과 유사합니다. 이 건축물은 자연재해에 대비하는 동시에, 장기적으로 안전한 도시 환경을 제공합니다.
4. 사용자 경험과 공간 활용
계단식 테라스는 단순한 외부 공간을 넘어, 실내외를 자연스럽게 연결하는 역할을 합니다. 이 공간에서 직원들은 자연을 접하며 창의적 활동을 하게 됩니다. 자연광이 가득한 창문, 풍부한 녹지 공간은 건축물이 단순한 상업적 공간이 아니라 웰빙을 고려한 설계임을 보여줍니다. 자연 속에서의 업무 경험은 직원들의 창의성과 생산성을 촉진시키는 중요한 요소로 작용합니다.
미래형 친환경 건축의 새로운 기준
**WORKac의 'Building B'**는 도시와 자연을 조화롭게 연결한 혁신적인 건축물입니다. 이 건물은 WORKac의 철학을 기반으로 지속 가능한 설계, 내외부의 유기적 연결성, 그리고 기후 변화에 대비한 기술적 혁신을 보여줍니다. 이 건물은 현대 건축의 새로운 표본으로, 미래 도시 환경에서 자연과의 공존을 제시하는 모델이 될 것입니다.
Write by ChatGPT & 5osa


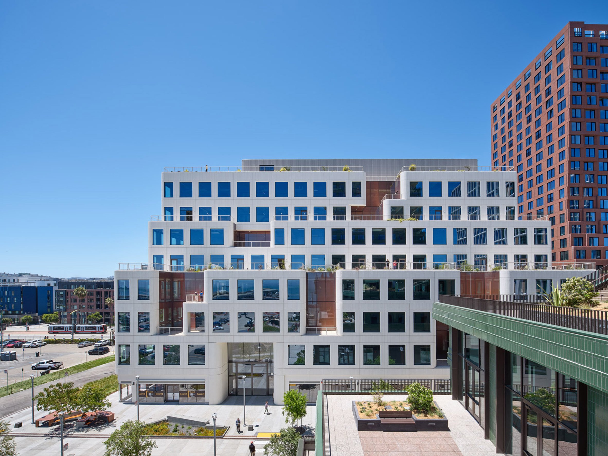



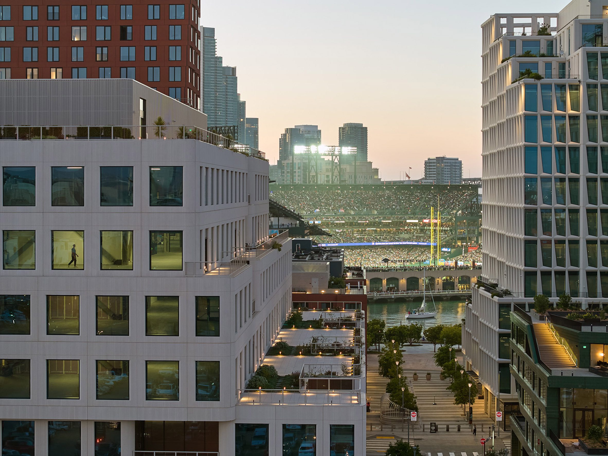
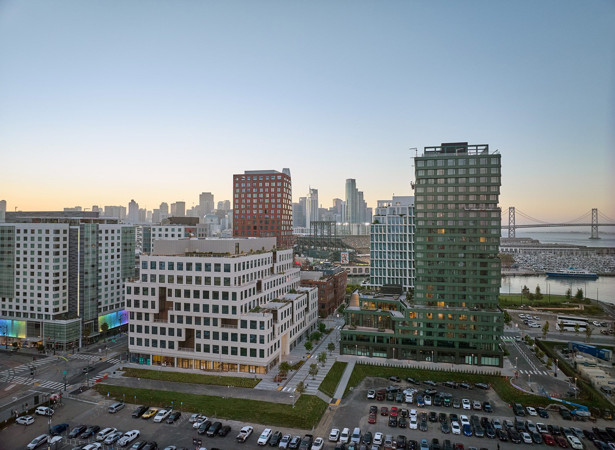




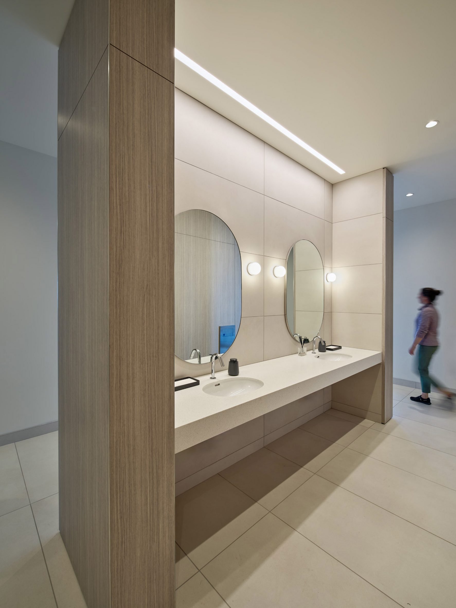


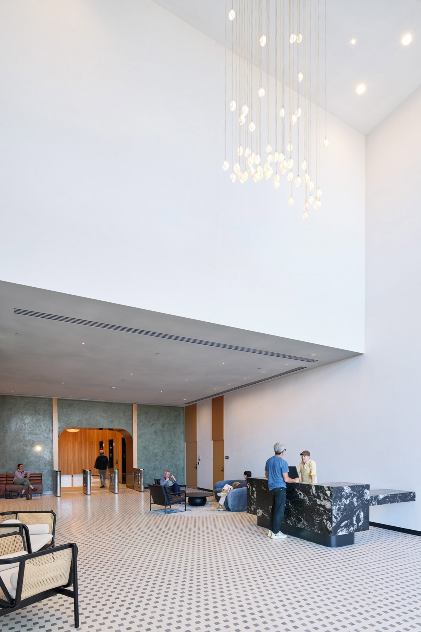



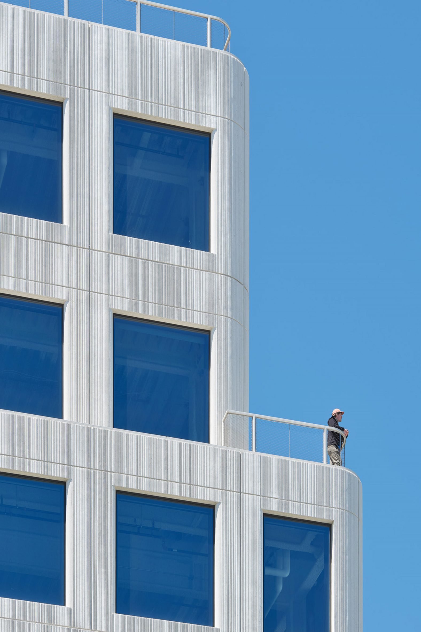

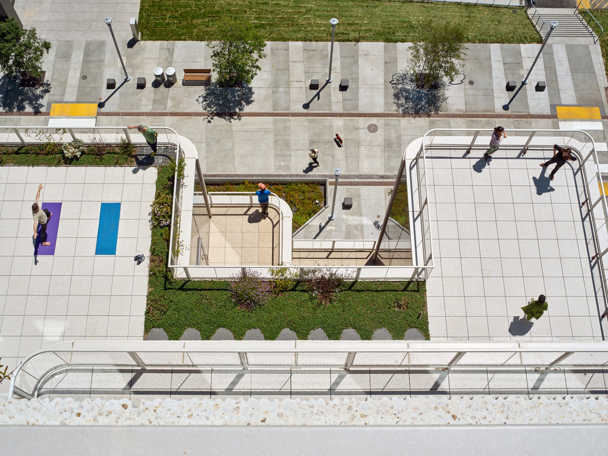
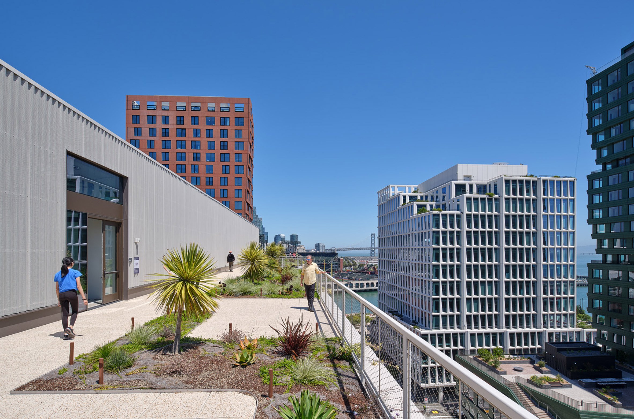
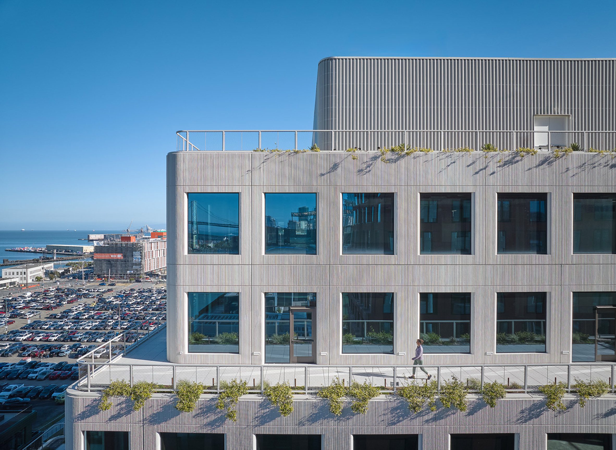

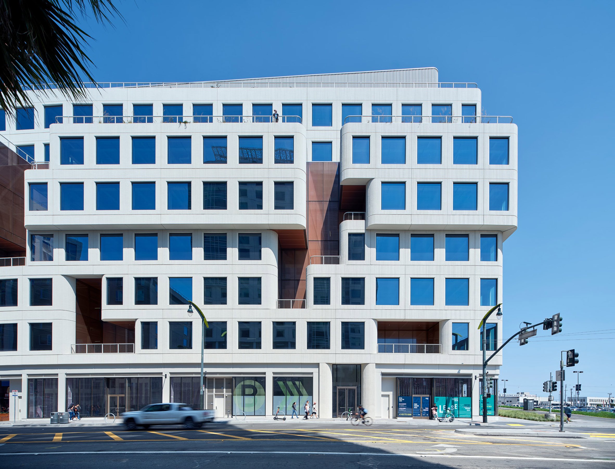

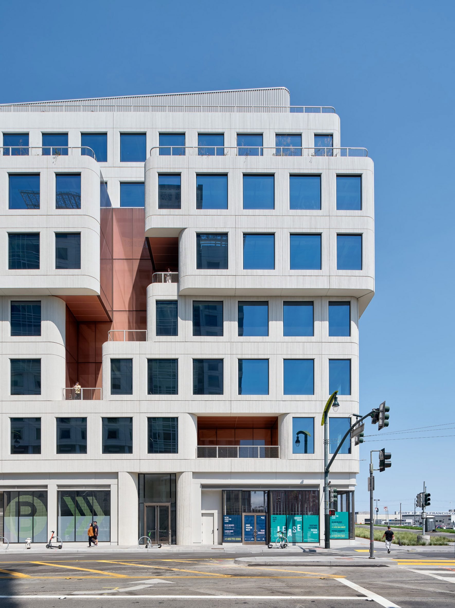

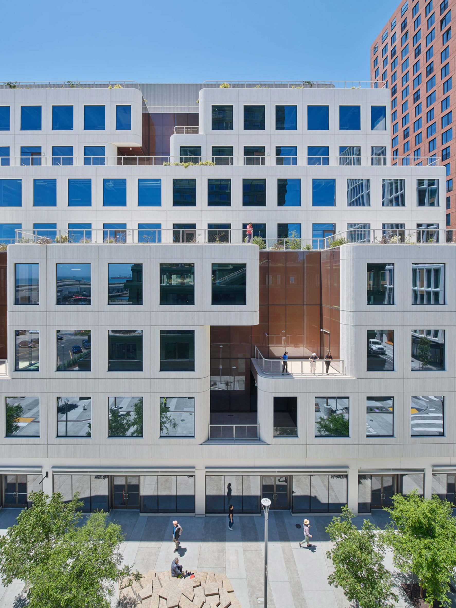
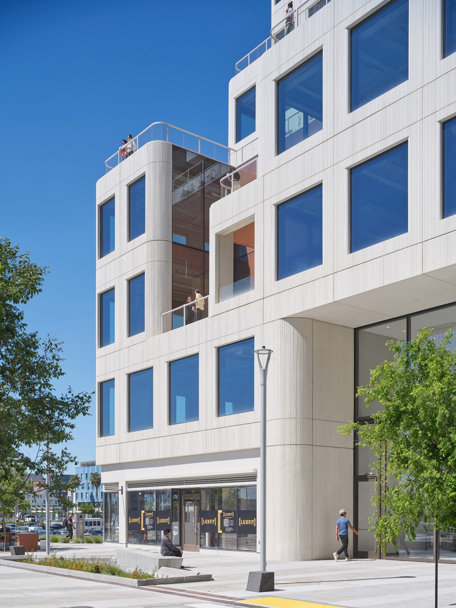


New York architecture studio WORKac has completed an office building with a white, layered facade at the Mission Rock development in San Francisco.
With eight storeys and 300,000 square feet (27,870 square metres), the building is made of a series of tiered floor plates and "carvedout" terraces meant to echo the California landscape. It is the final building to be completed at the development, which includes buildings by which includes buildings by Studio Gang and MVRDV.
"Building B is conceived as a series of layers that shift horizontally to create a dynamic sense of topography, reflecting the building's San Francisco home and ecologically oriented ideas," said WORKac.
The building's form was achieved by offset levels and terraces that cut away from its curved corner facade. A rusty orange fritted glass backs each terrace, further accentuating the all-white cladding of the building.
nside, it contains ground level retail spaces and rentable offices throughout its upper floors for "traditional commercial spaces to life sciences companies".
Elements such as the terraces and expansive windows were designed to connect interior and exterior spaces to benefit workers.
"The horizontal layers are connected vertically through a series of carved gardens that become outdoor meeting rooms which enable creative thinking, collaboration, and recharging throughout the workday," said the team.
"Its eight stories feature cascading, carved out gardens that serve as dynamic workspace and outdoor meeting areas, encouraging occupants to work amidst lush greenery and stunning views of San Francisco."
WORKac collaborated with landscape architecture studio GLS Landscape on the gardens, which ascend from "leafy vegetation to hardy wind-resistant succulents" up the building's facade.
According to the studio, the greenery acts as a "fifth facade" to neighbouring buildings, "offering views of a park-like rooftop space".
On its ground level, the building has floor-to-ceiling windows to invite passersby into retail spaces.
Its interior program is wrapped around three main elevator and staircase shafts located on either end of the floor plates.
The floors are largely open plan, periodically cut into by the various terraces and on the top levels, encircled by outdoor patios. Interior cladding includes white-painted walls and wood and tile elements.
The building is LEED Gold Certified and incorporates sustainable design strategies such as a blackwater treatment system. It is also elevated five feet above sea level.
Building B is part of the wider 28 acre Mission Rock development by Tishman Speyer and the San Francisco Giants. It includes a cluster of recently completed mixed-use buildings by architecture firms Studio Gang, MVRDV, and Henning Larsen as well as a park by Scape that inhabits a former parking lot along San Francisco's eastern coastline.
from dezeen