알바 알토: "모든 재료는 자신의 성격을 가진다. 그 재료를 이해할 때 비로소 건축의 본질이 드러난다."

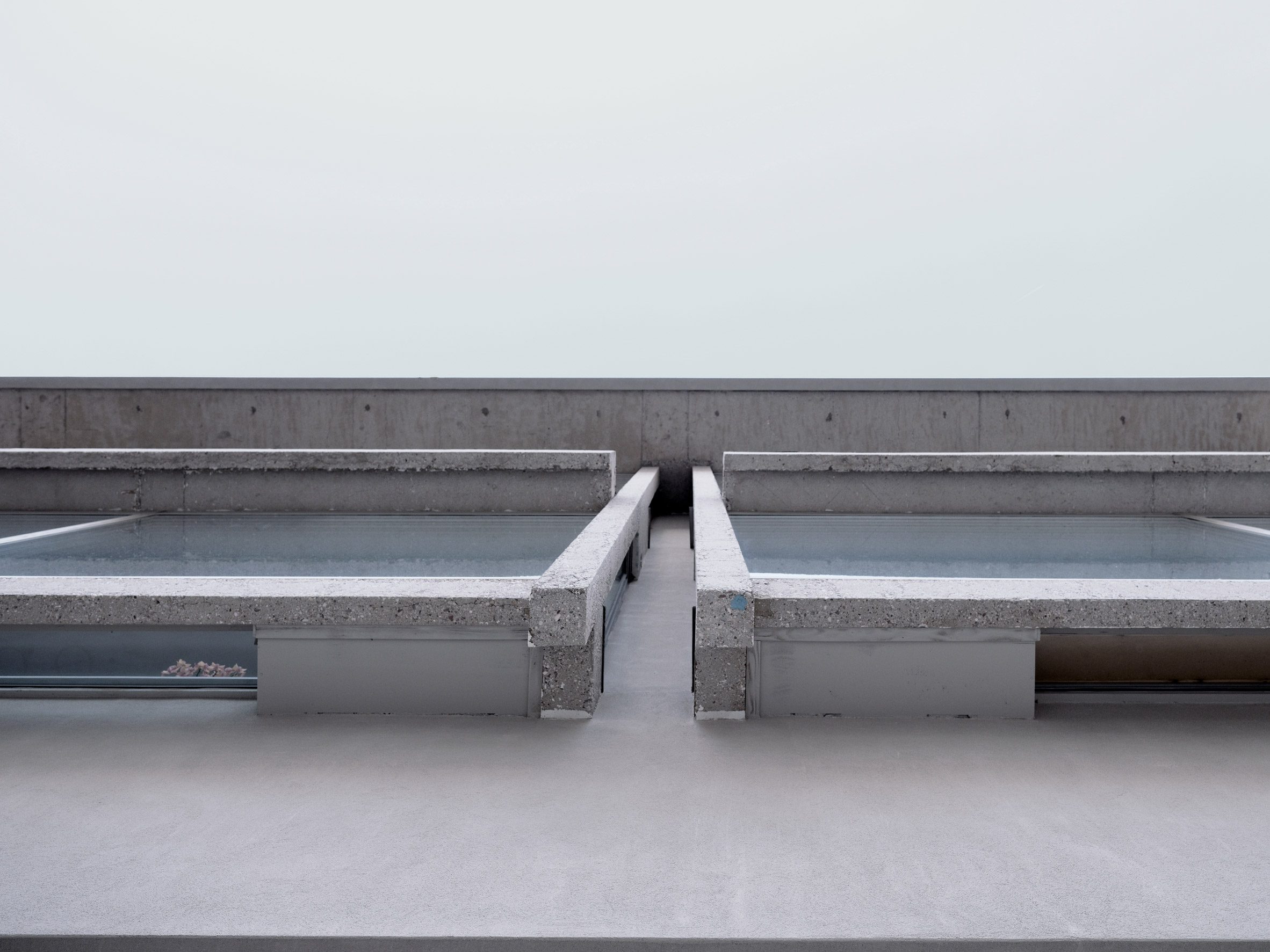 |
 |
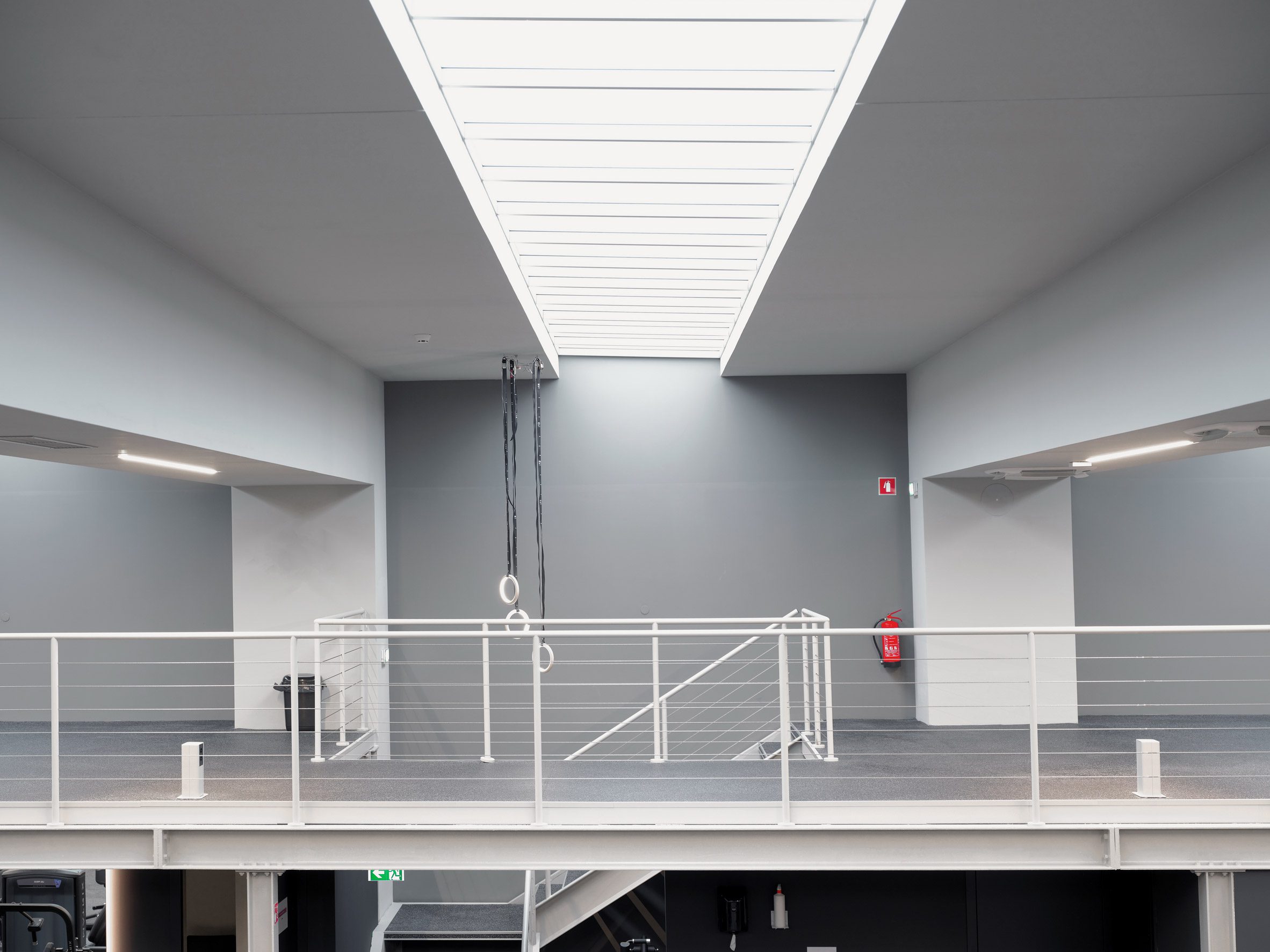 |
공장도 인스타 감성! 류블랴나 인쇄 공장의 트렌디한 변신 OFIS Arhitekti converts brutalist printworks in Slovenia into offices
슬로베니아의 한 산업 유산이, 현대적 오피스로 다시 태어났습니다. 브루탈리즘 건축의 상징이었던 Mladinska Knjiga 인쇄 공장은 OFIS Arhitekti의 손길을 거쳐, 역사적 아름다움과 현대적 실용성이 어우러진 공간으로 변모했습니다. 대형 인쇄기에서 창출되던 과거의 공간이 이제는 개방적 오피스와 피트니스 클럽으로 채워졌습니다. 이 독특한 조화는 브루탈리즘 건축의 철학적 깊이와 현대적 요구를 충족시키는 설계의 대표적인 예시입니다.
OFIS Arhitekti는 슬로베니아의 대표적인 브루탈리즘 건축물을 현대적으로 재해석하여 도시 재생과 건축 재생의 성공적인 사례를 만들어냈습니다. **스라빈 세버(Savin Sever)**의 모듈러 구조와 노출 콘크리트라는 브루탈리즘의 상징적 요소가 현대적 요구와 어떻게 조화를 이루었는지 강조되며, 이 슬로베니아 건축 프로젝트는 과거의 산업적 유산을 보존했습니다. **"세버의 설계 철학은 원래의 기능성과 외관을 보존하면서, 현대적 실용성에 맞게 진화한 것"**으로 평가됩니다.
건축적 유산을 보존하는 설계 접근법
OFIS Arhitekti는 이 프로젝트에서 기능성과 역사적 보존의 조화를 중점으로 설계했습니다. 이 건물은 과거 인쇄 공장이었던 산업적 특성을 보존하면서도 현대적 공간으로 변모했습니다. 대형 계단과 인쇄 기계가 남아 있는 로비 공간은 방문객들에게 건물의 역사적 중요성을 강조하며, 이와 함께 세련된 오피스 공간이 함께 존재하는 독특한 구조입니다. "이중 유리로 교체된 경사형 채광창은 단열 성능을 크게 개선하면서도, 세버의 원래 설계를 최대한 보존하려는 설계적 노력이 돋보입니다."
노출 콘크리트의 거친 질감은 마치 건물이 가진 역사적 무게를 느끼게 하며, 유리의 투명성은 그 위에 자연광을 받아들여 새로운 생명을 불어넣습니다. 건축가들은 열을 배출하던 구조를 열을 보존하는 방향으로 변환하면서도, 기존의 시각적 요소를 손상시키지 않았습니다. 결과적으로 에너지 효율성이 높아졌고, 사용자에게 쾌적한 공간을 제공하게 되었습니다.
기능과 미를 조화시키는 설계 변경
OFIS는 건물의 기능성을 향상시키는 여러 가지 설계 변경을 수행했습니다. 그중 가장 큰 변화는 남쪽 면에 새로운 출입구를 도입한 것입니다. 이 출입구는 대형 계단과 인쇄 기계를 보존한 공간을 중심으로 한 넓은 로비로 이어집니다. 이 설계는 **"도시의 광장"**처럼 기능하며, 사용자가 과거와 현재를 동시에 경험할 수 있는 공간으로 자리 잡았습니다.
이 건축 프로젝트는 도시 재생과 건축 재생의 대표적인 성공 사례입니다. 대형 계단은 공간의 중심 역할을 하며, 인쇄 기계의 일부가 보존되어 과거의 흔적을 기억하게 합니다. "이러한 시각적 요소들은 사용자가 과거와 현대적 공간을 동시에 경험하도록 돕습니다". 오픈 플랜 오피스는 공간의 개방성을 극대화하며, 사용자들이 자유롭게 소통하고 협업할 수 있는 환경을 제공합니다.
미래를 위한 건축적 가치
OFIS Arhitekti의 이 슬로베니아 건축 프로젝트는 과거의 산업 건축물을 현대적인 오피스 공간으로 재탄생시킴으로써 도시 재생과 건축 재생의 대표적인 사례를 제시했습니다. 대형 계단과 인쇄 기계를 보존한 로비 공간은 과거의 유산을 강조하며, 개방적인 오피스와 피트니스 클럽은 현대적 실용성을 반영한 설계입니다. 이 프로젝트는 단순한 리노베이션을 넘어, 기술적 혁신과 역사적 가치를 결합한 공간의 재탄생을 보여줍니다.
이 프로젝트는 지속 가능성과 재생 가능성이라는 현대 건축 트렌드와도 깊이 연결되어 있습니다. 기존 건축물을 재사용하면서도 현대적 기능을 추가하는 것이 얼마나 중요한지를 보여주며, 앞으로의 건축 프로젝트들이 나아가야 할 방향성을 제시합니다. "건축 재생의 성공적인 사례로, 도시 재생에 영감을 줄 것입니다". 슬로베니아 건축의 미래 방향을 제시하며, 지속 가능한 도시 재생의 모범 사례로 남을 것입니다.
Write by ChatGPT & 5osa



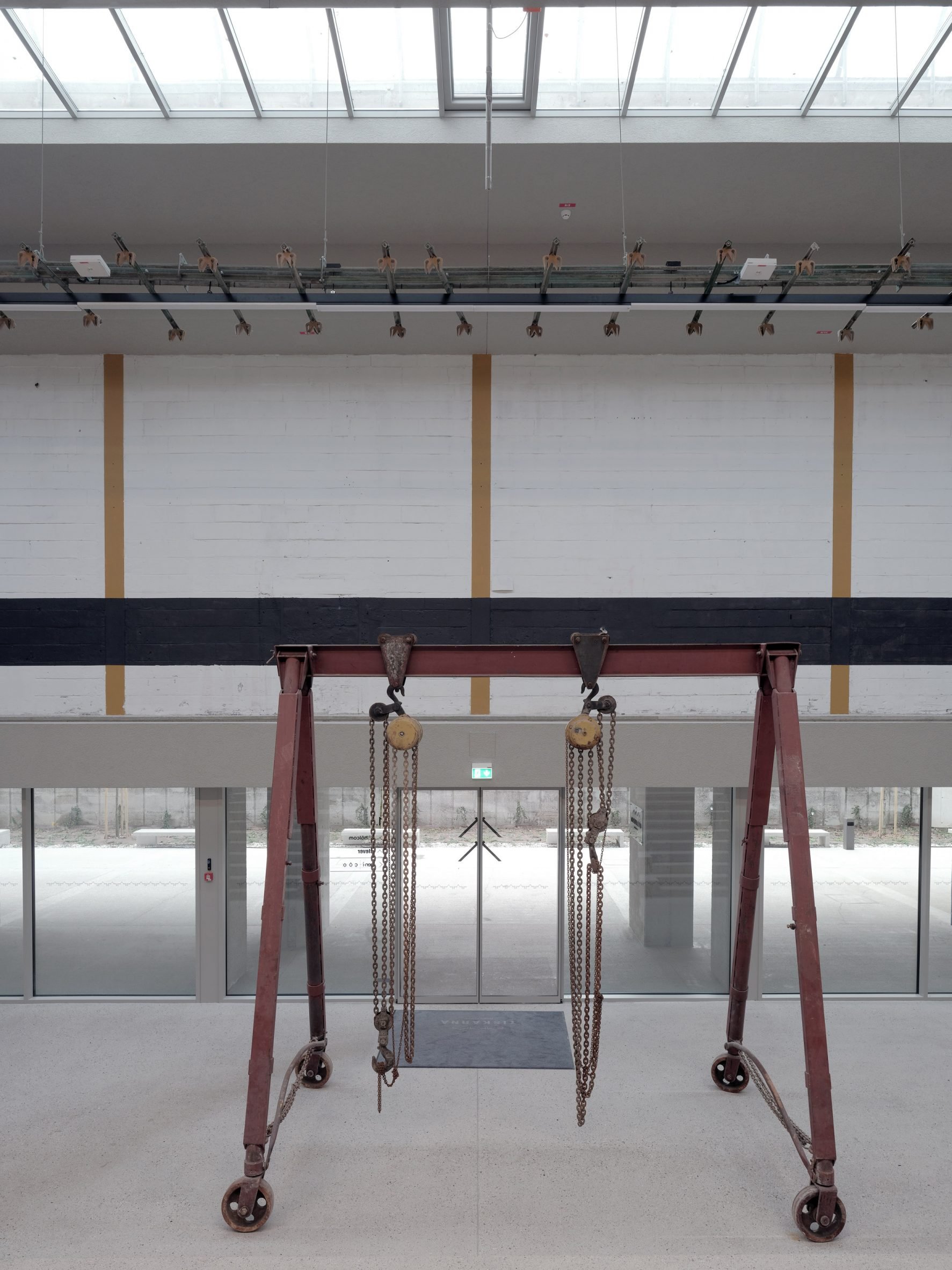
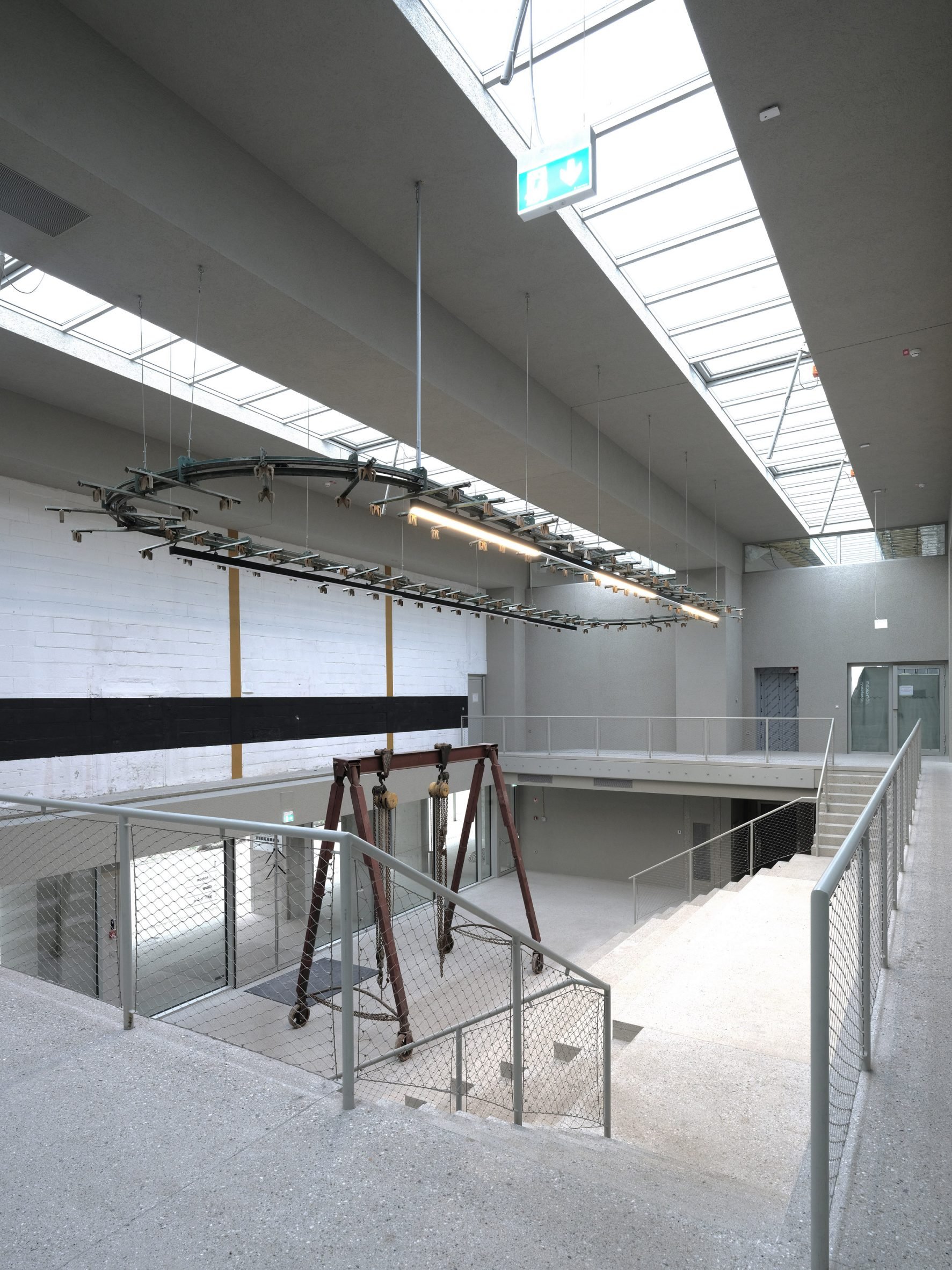


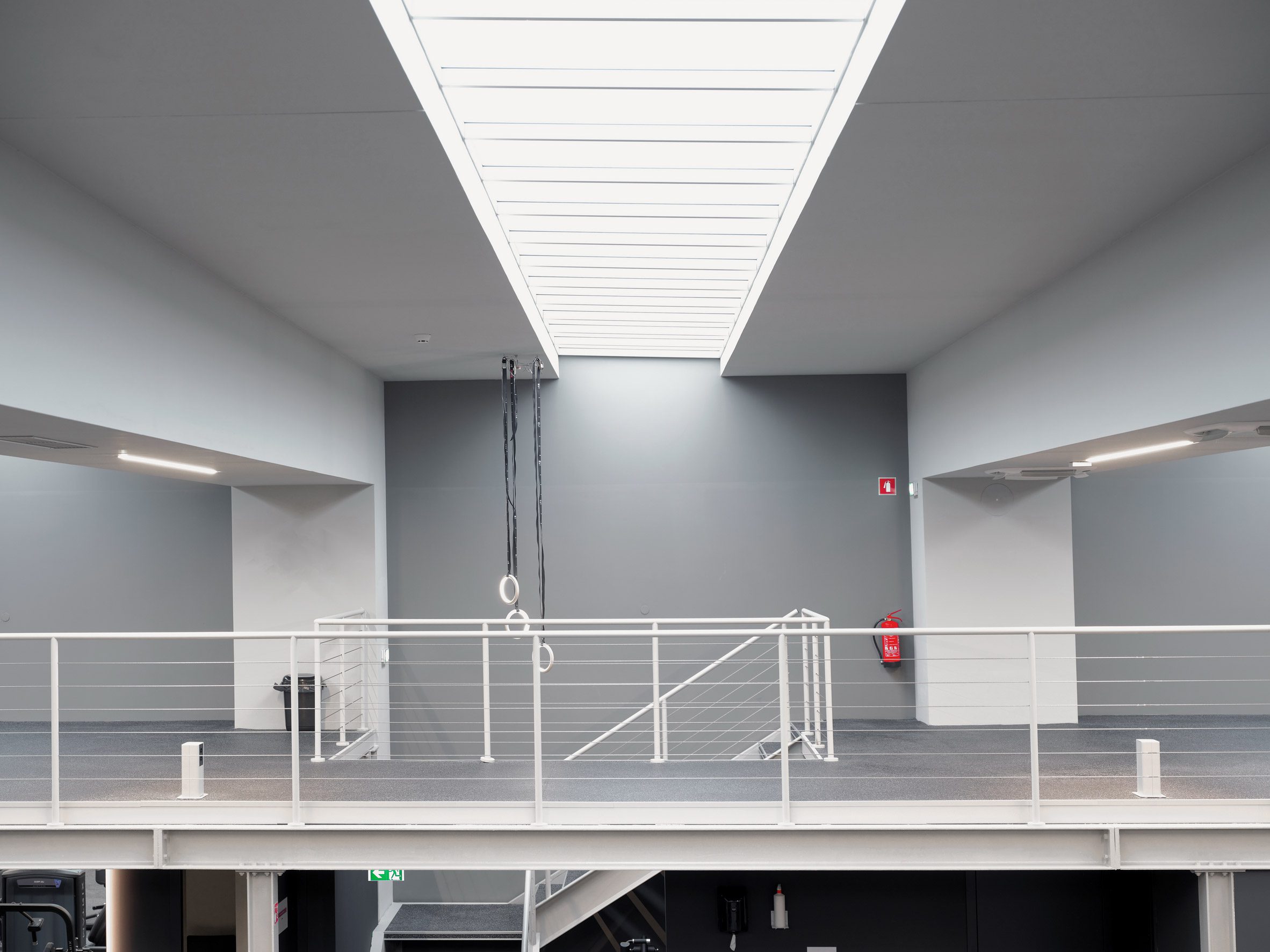

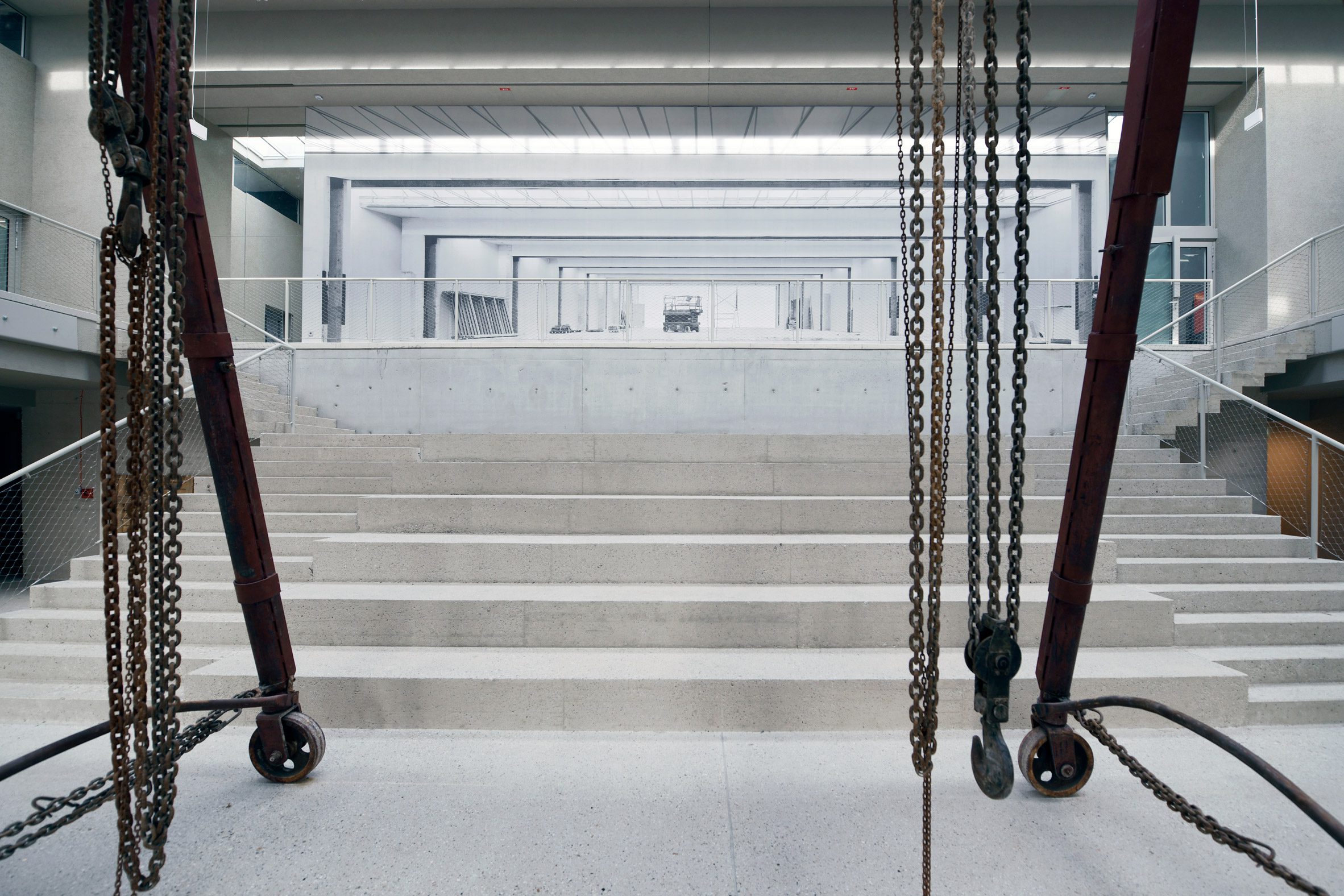









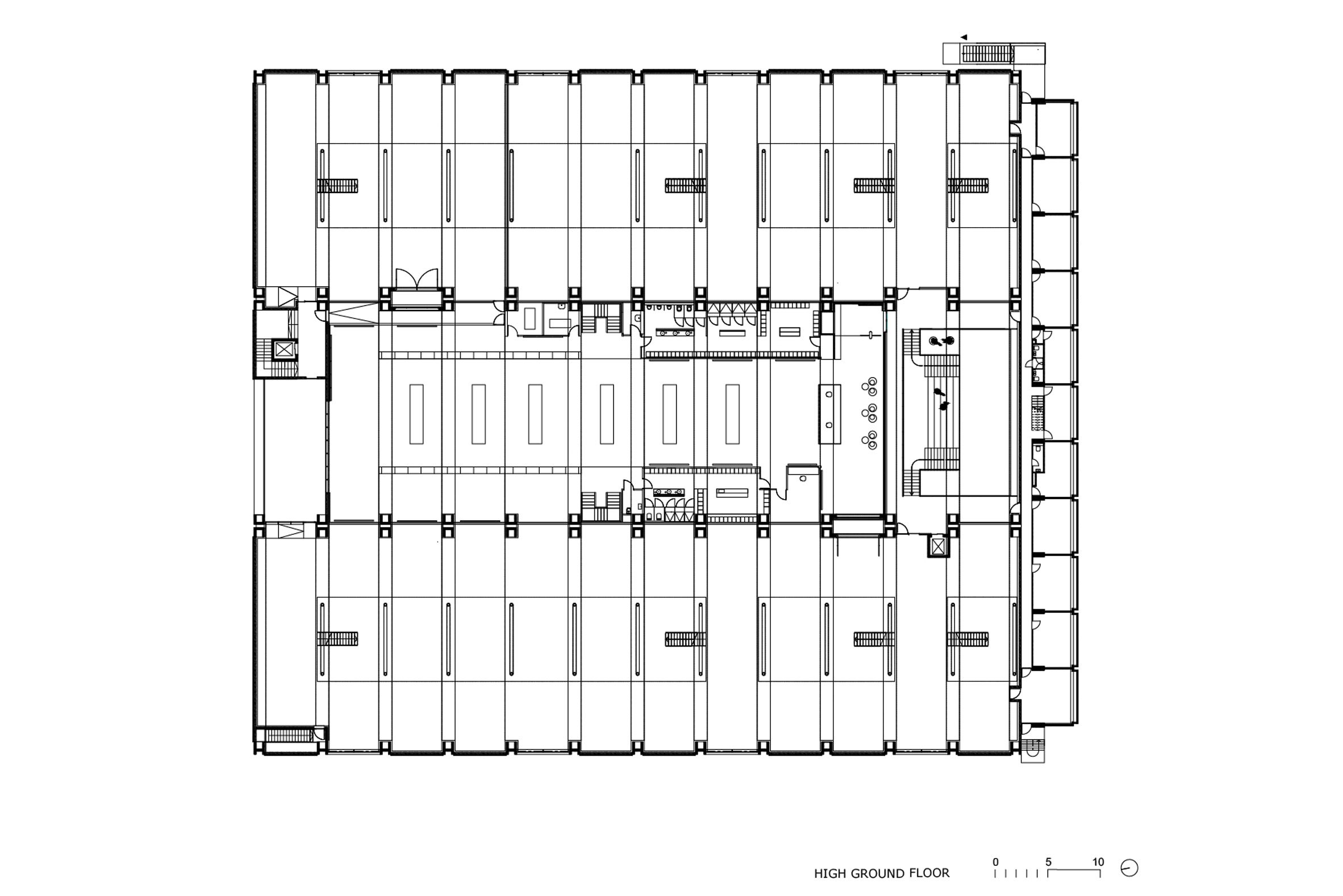



Slovenian studio OFIS Arhitekti has transformed the brutalist structure of a former Ljubljana printing house into a block of offices that "preserves the memory of its former use".
The studio renovated the Mladinska Knjiga Printing House, which was originally designed in 1966 by Slovenian modernist Savin Sever and is considered an important example of post war Slovenian architecture, after it had fallen into a state of disrepair.
Despite being architecturally significant, the building was little used after printing operations ceased in 2009. Following a series of meanwhile uses, OFIS turned the structure into offices for creative enterprises.
Recognising its importance as a piece of both architectural and industrial heritage, OFIS Arhitekti sought to sensitively retrofit and upgrade the concrete building in a way that honoured Sever's original plans.
"In recent decades, several buildings in Sever's opus have been demolished," project leader Matevz Granda told Dezeen.
"Despite the fact that Sever himself advocated the principles of functionalism and the notion that, once a building no longer serves its function, it should be replaced by a new one, these demolitions were tragically unnecessary and mostly the result of economic interests," he continued.
"In contrast, the Old Printing House has been respectfully renovated and given a new lease on life."
The large print halls of the structure were well-suited to housing open plan offices, so OFIS kept alterations minimal, save for the introduction of additional thermal insulation.
Part of this was achieved by altering the exterior to reflect Sever's original plans for it to be clad in cement panels, which were changed to brickwork in order to save costs at the time of construction.
A series of distinctive angled skylights that cut through each module of the building were also upgraded with additional glazing to improve their thermal performance.
"The thin structure, full of thermal bridges, had originally served to remove excess heat generated by the printing presses," explained Granda. "Now the principle had to be reversed."
"We addressed this challenge with thermal insulation inside the building and additional glazing, which allowed the original glass prisms on the roof to remain intact," he added.
The largest alteration made was the introduction of a new entrance on the building's southern side, which leads into a large foyer centred around a "monumental" staircase and a retained piece of old printing machinery.
Inside, three distinct sections that originally divided plan lengthways have been maintained, with the outer two areas used to house open-plan offices with large windows and the central area converted into a fitness club.
"The amphitheatrical staircase creates a sort of urban square within the building, welcoming people who enter, and serving as a meeting point," explained Granda.
"It also provides a venue where events and performances can take place, and contains a segment of the printing machinery from the original building that preserves the memory of its former use," he added.
from dezeen