"우리는 자연을 설계할 수 없지만, 자연을 품는 공간을 설계할 수 있다." – 프랭크 로이드 라이트

Casa AV: 건축이 자연과 대화를 시작할 때 Elías Rizo Arquitectos creates house that "disappears" into Mexican hills
Casa AV는 멕시코 과달라하라 외곽의 타팔파 언덕에 위치한 독창적인 주거 건축물로, 자연과 조화를 이루는 설계를 통해 현대 건축의 새로운 가능성을 제시합니다. Elías Rizo Arquitectos의 디자인은 단순히 환경을 활용하는 것을 넘어, 건축물과 자연이 서로 소통하는 방식을 탐구합니다. 이 글은 Casa AV의 설계 철학과 구현 방식을 중심으로 자연과 융화된 건축의 가치를 조명합니다.
프로젝트 개요
Casa AV는 약 1,200제곱미터의 면적에 걸쳐 설계된 단층 구조의 주택으로, 멕시코 타팔파의 경사지에 조화롭게 자리잡고 있습니다. 주택은 네 개의 직사각형 블록으로 구성되며, 각 블록은 긴 벽으로 연결되어 공간을 유기적으로 분리하고 통합합니다. 동쪽으로 열린 설계는 자연광을 극대화하며, 거주자들에게 주변 환경과 하나 되는 경험을 제공합니다.
설계 컨셉
Casa AV의 설계 철학은 "자연과의 공존"입니다. 건축물은 주변 경사지에 스며들며, 대형 유리창과 긴 벽을 통해 실내와 외부의 경계를 허물었습니다. 이 설계는 단순히 물리적인 공간의 역할을 넘어, 건축물이 자연과 대화할 수 있도록 합니다. Casa AV는 자연 속에 스며드는 건축의 미래를 향한 메시지를 담고 있습니다.
Casa AV의 구조는 지역적 특성과 자연적 요소를 반영한 독창적인 방식으로 구현되었습니다. 현지 슬레이트와 로사 모라다 목재는 주변 환경과 조화를 이루며, 대형 유리창과 외부 데크는 실내외 공간을 부드럽게 연결합니다. 빗물 수집 시스템과 고효율 단열 설계는 지속 가능한 건축의 본보기가 되며, 각 공간은 거주자들의 실용성과 심미성을 모두 만족시킵니다.
주요 설계 요소
Casa AV는 자연을 설계의 중심에 두고 주변 환경과 밀접하게 연결되었습니다. 슬레이트와 목재 텍스처는 시각적 온기를 더하며, 대형 유리창은 자연을 실내로 끌어들입니다.
빗물 수집 시스템과 단열 설계는 현지 기후에 최적화되어 있으며, Casa AV는 생태계를 존중하며 자급자족을 실현합니다.
높은 천장과 크로스 환기는 쾌적한 실내 환경을 조성하며, 각 공간은 거주자들의 심리적 안정감을 제공하는 동시에 실내외 연속성을 강조합니다.
Casa AV는 콘크리트의 단단함과 목재의 따뜻함을 결합하여 현대적이고 자연스러운 미감을 전달합니다. 경사지와 조화를 이루는 낮은 윤곽은 자연 속에 스며드는 건축의 이상을 실현합니다.
Casa AV는 자연과 조화를 추구하는 현대 건축의 사례로, 일본의 "히로시마 집" 등 비슷한 철학을 가진 건축물과 비교될 수 있습니다. 그러나 Casa AV는 지역 재료와 전통적 기술을 현대적으로 재해석한 독창성을 바탕으로 글로벌 건축계에서 독보적인 입지를 차지합니다.
결론
Casa AV는 자연과 인간의 조화를 탐구하는 건축의 미래를 제시합니다. 단순한 거주 공간이 아닌, 자연과 대화하며 공존할 수 있는 건축의 새로운 모델을 보여줍니다. Elías Rizo Arquitectos의 설계 철학은 건축물이 단순히 공간을 채우는 것을 넘어, 환경과의 상생을 가능하게 한다는 메시지를 전달합니다. Casa AV는 자연 속에서 건축의 새로운 가능성을 열어가는 상징적 작품입니다.
Write by ChatGPT & 5osa
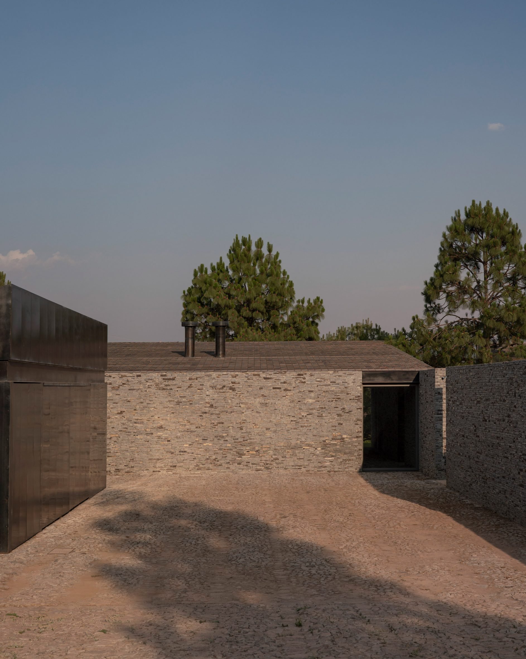

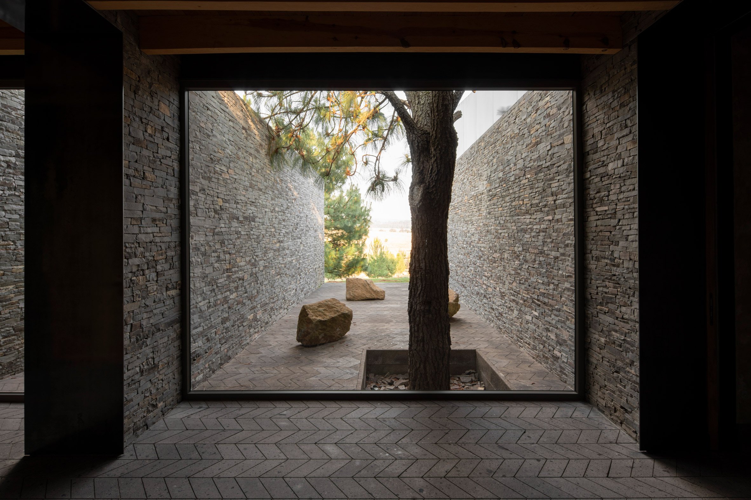
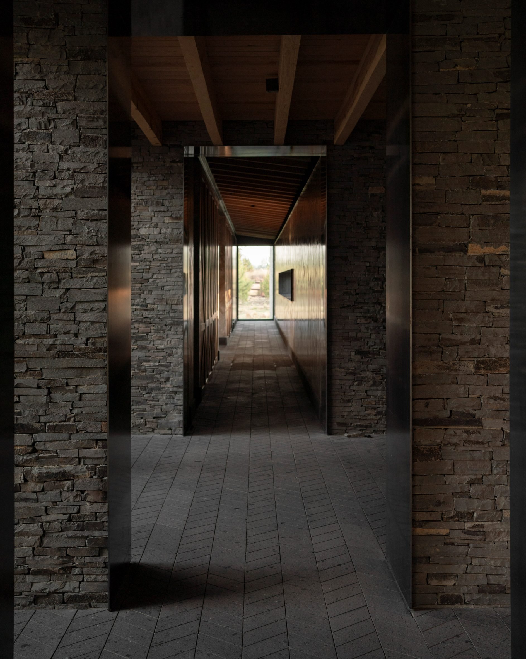
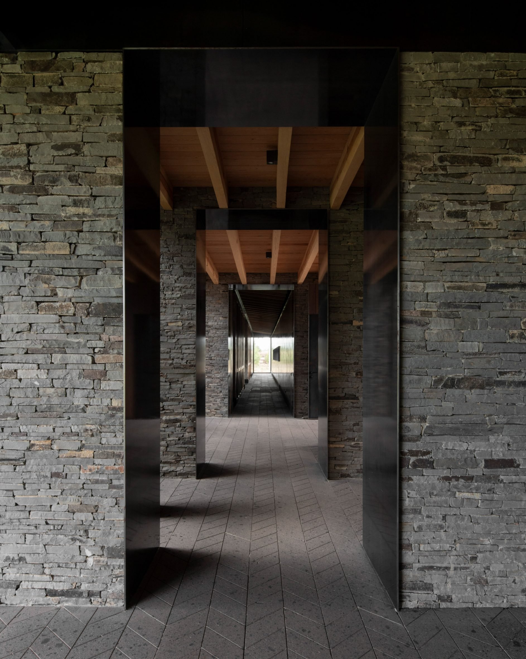
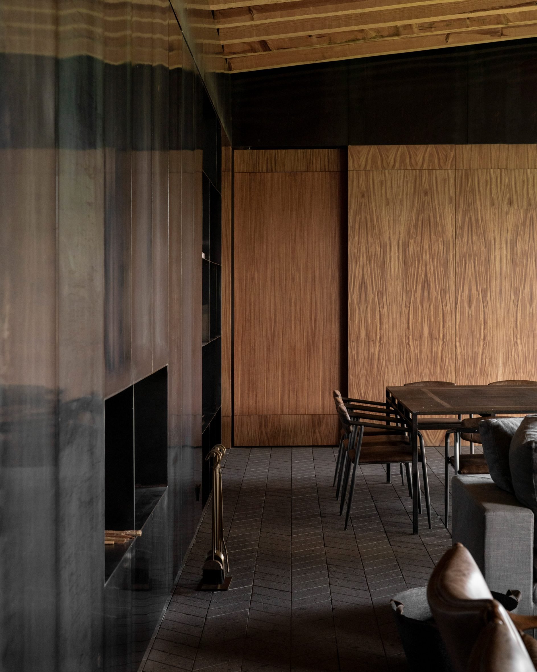
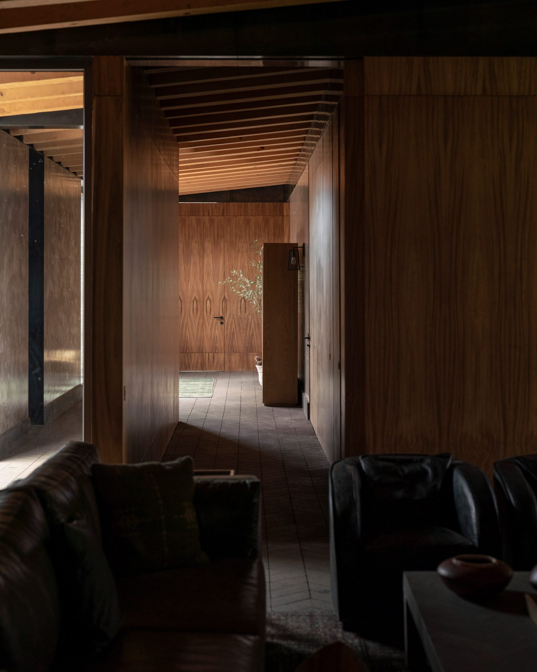
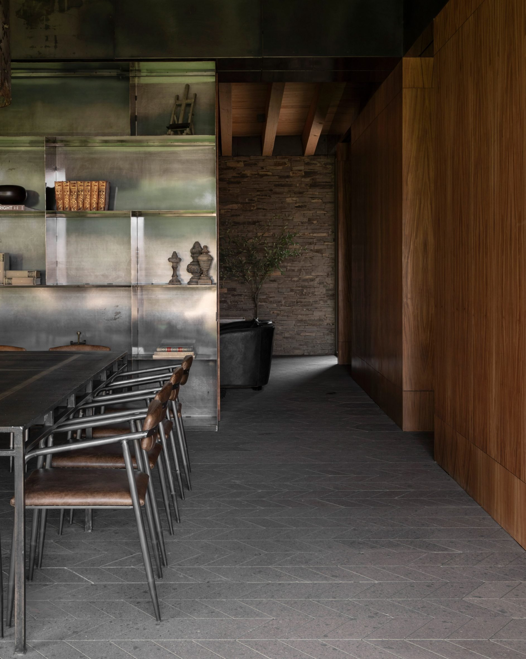
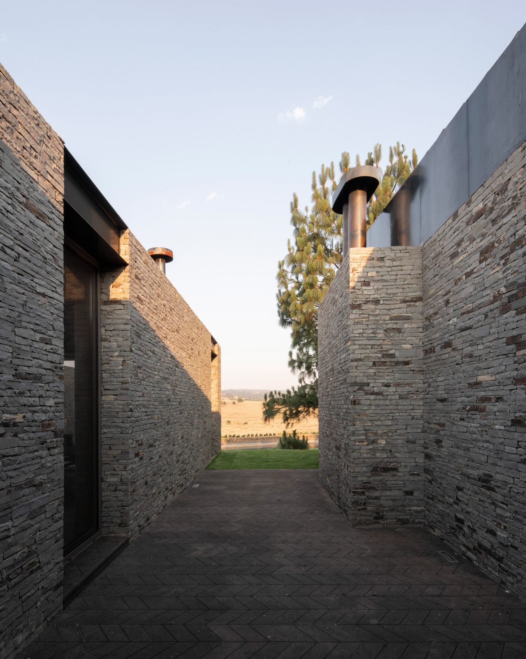
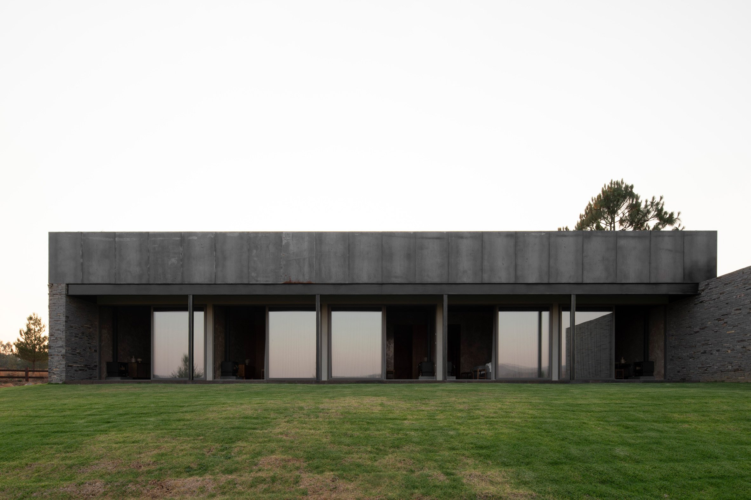
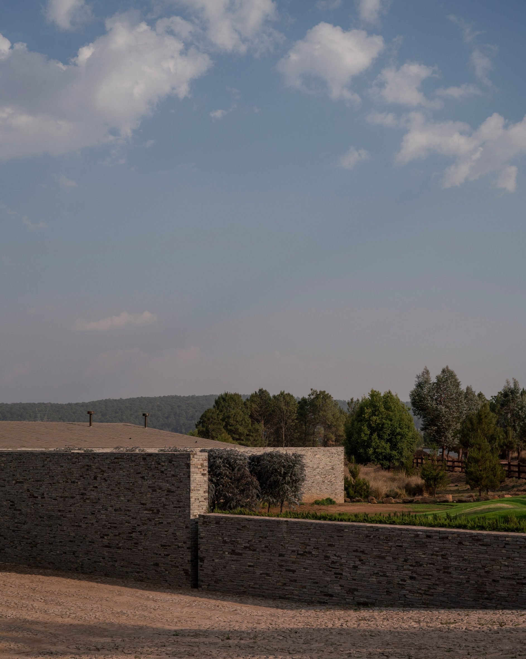

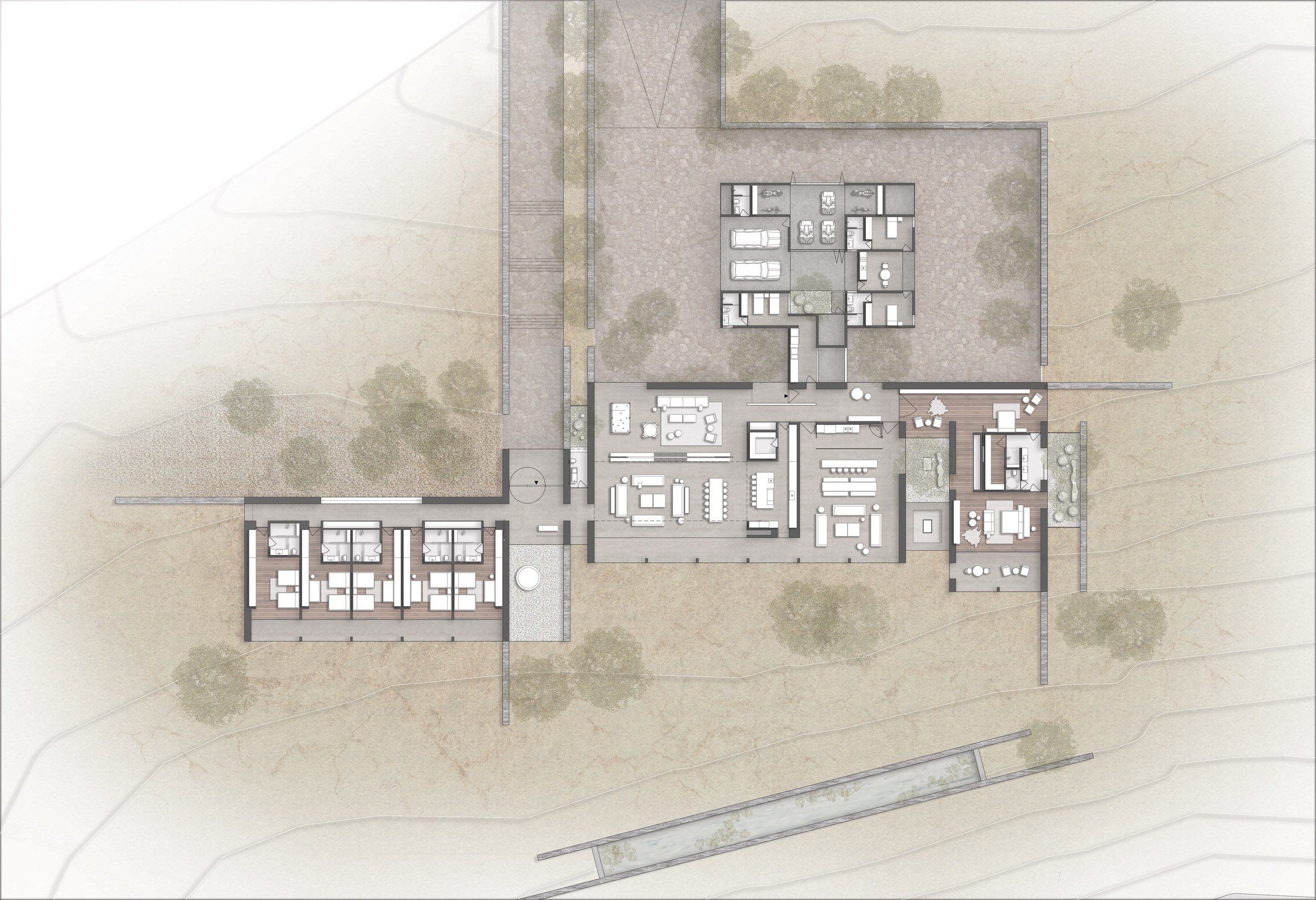
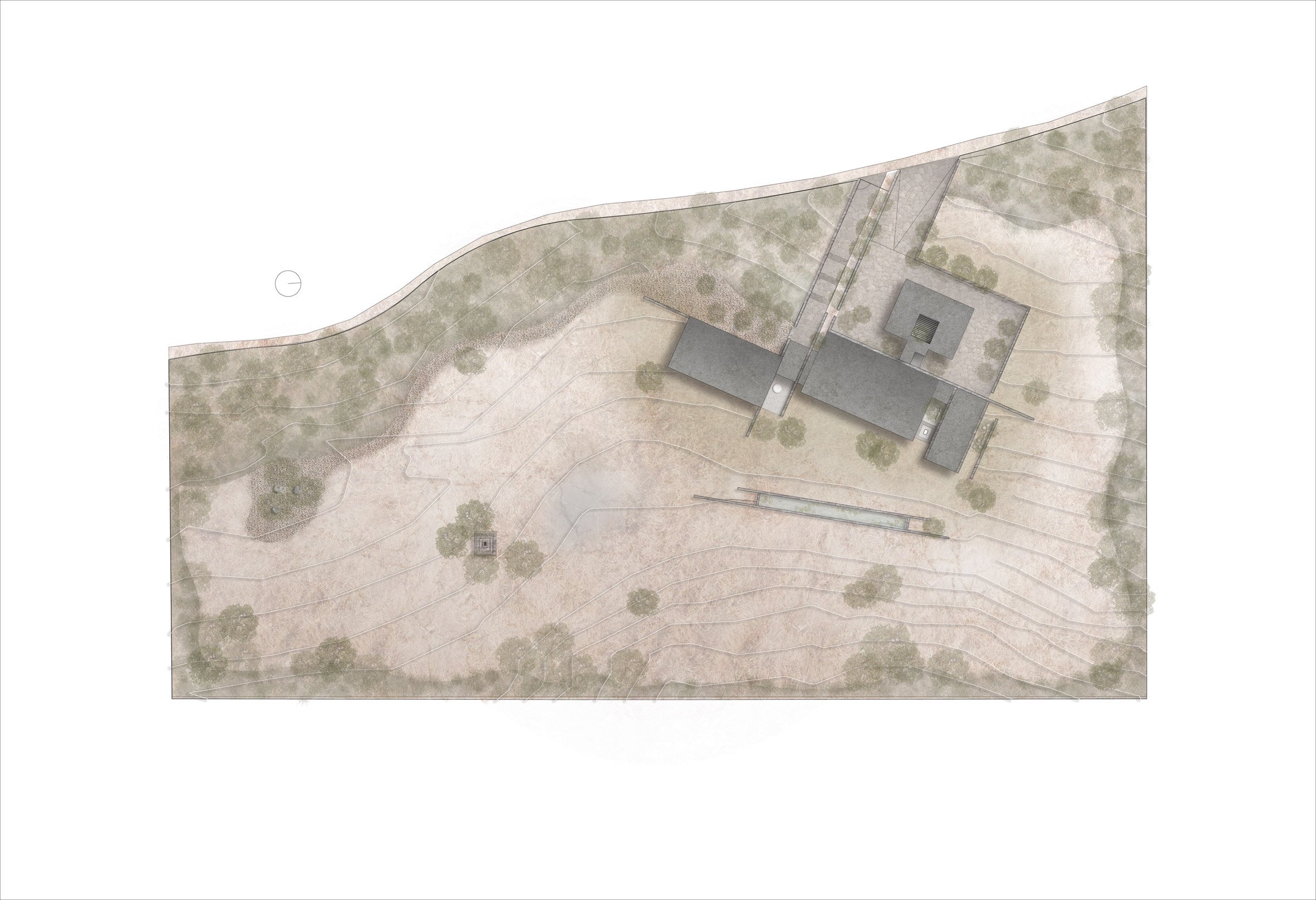
Elías Rizo Arquitectos has created a slate-and weathering steel house called Casa AV that disappears into and emerges from the landscape outside of Guadalajara, Mexico.
Known as Casa AV, the 1200-square-metre dwelling extends across a sloped site in Tapalpa in four single-storey rectangular blocks that are connected by a series of long walls.
The house has a perpendicular orientation to the slope and opens to the east where residents can look out to the view beyond, while the structure tucks into the hillside.
From the drive on the west side of the house, the walls are subtle, but grow taller as residents descend into the interior spaces.
"The house is a threshold which lets its users live in the hill under a roof as if it was a cave that has always been there," Elías Rizo Arquitectos told Dezeen.
From the driveway, residents enter an external courtyard that wraps around a doughnut shaped service building that holds garages and auxiliary sleeping quarters, oriented around an internal courtyard. The service building is wrapped in darkened steel "to respect the hierarchy" of the main house.
The main house – approached by a long exterior hallway is composed of local slate from a nearby quarry and a wooden roof structure topped with vernacular clay roof tiles.
The exterior hallway transitions to a patio that divides the main house into two halves.
The southern block holds five identical suites aligned along a hallway. Each looks out to the east through floor-to-ceiling sliding glass doors that open onto a porch with narrow columns.
The central block includes the social spaces, with three living areas, two dining spaces, and two kitchens interlocked, but each lightened by the floor-to-ceiling openings along the eastern loggia.
The primary suite is separated by a small planted courtyard on the northern side of the house and includes two sleeping areas, a large walk-through bathroom and a private porch.
The interior is a series of dark spaces –featuring stucco walls, solid rosa morada wood carpentry, local pine cladding and polished steel accents – with natural light sources that wash the walls at the ends of hallways and rooms.
"We use cross ventilation to refresh the spaces and high ceilings to allow the hot air to go up where we want the house to be fresher while in other spaces, as the bedrooms, the ceilings are lower to maintain the heat," the team said, also mentioning a rainwater collection system that serves the home's water needs.
"We think this project in particular is unique because in its surrounding context it almost disappears in the landscape instead of trying to raise its hand and steal the spotlight from nature," the team said. "We managed to design a house which adapts to its site in a very smart and natural way."
from dezeen