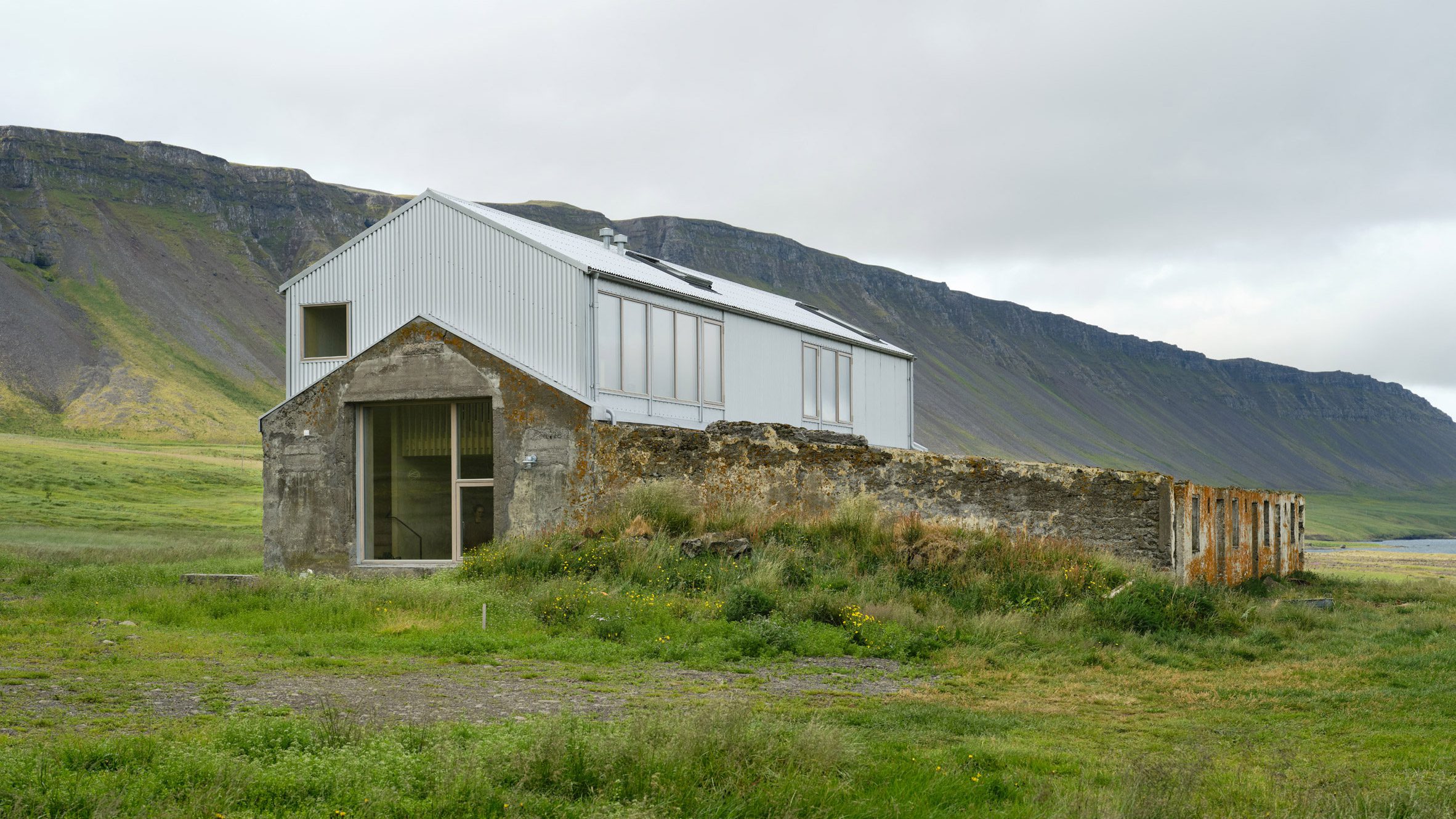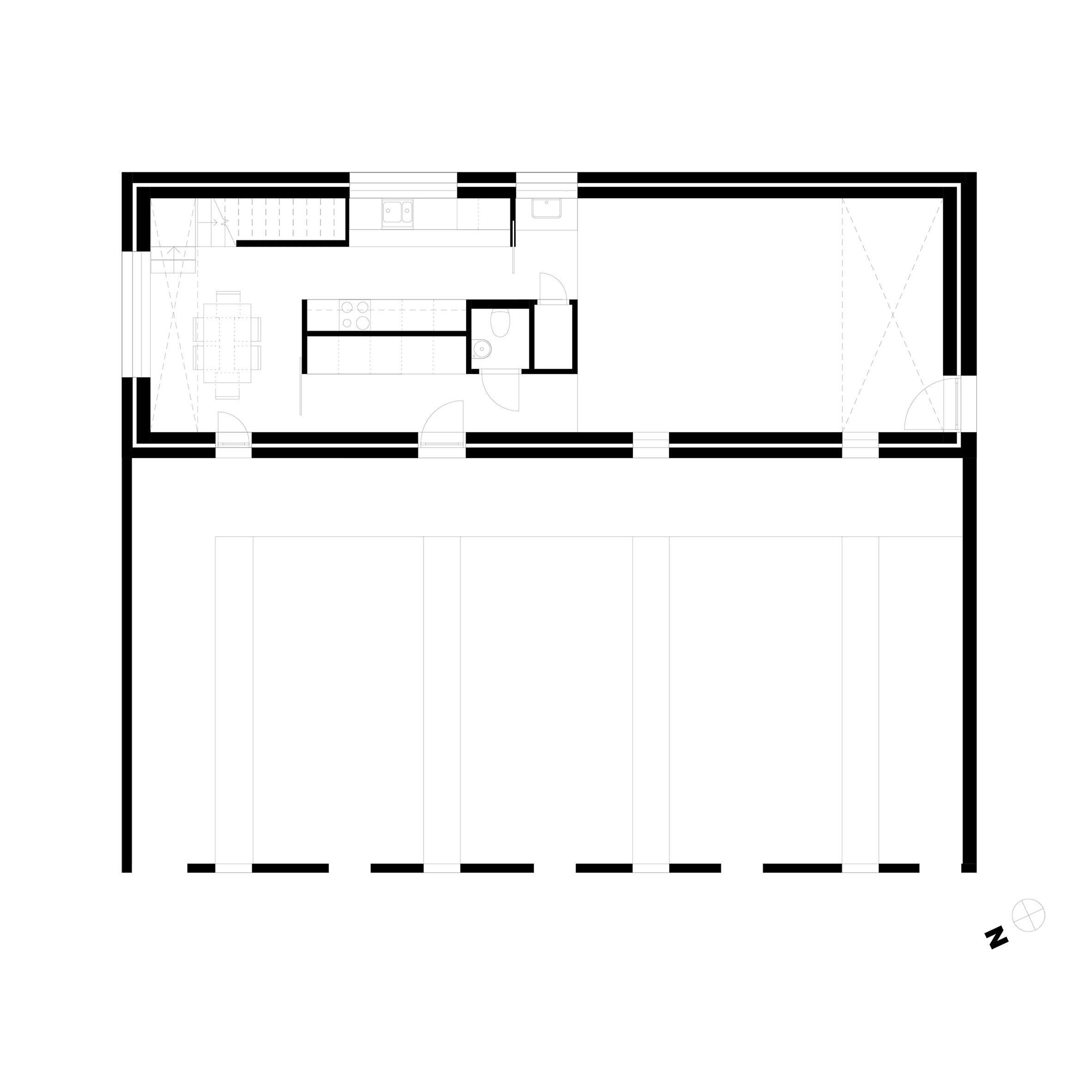"건축은 단순히 건물을 설계하는 것이 아니라, 인간의 삶과 이야기를 설계하는 것이다." – Norman Foster

 |
 |
 |
버려진 농가의 대변신 – Hlöðuberg, 현대 건축의 새로운 기준 Studio Bua transforms derelict Icelandic farm building into artist's studio
아이슬란드 Skarðsströnd 지역의 Breiðafjörður 자연 보호구역에 자리 잡은 Hlöðuberg 아티스트 스튜디오는 Studio Bua의 혁신적 설계에 의해 새로운 생명을 얻었습니다. 과거 농가 건물로 사용되던 이곳은 이제 예술가를 위한 작업실과 주거 공간으로 변모하여, 지속 가능성과 현대적 디자인이 결합된 건축의 새로운 기준을 제시하고 있습니다.
디자인 컨셉과 설계 철학
Studio Bua는 프로젝트를 통해 과거와 현재를 연결하는 독창적인 접근 방식을 선보였습니다. 기존의 두꺼운 콘크리트 구조는 보존되었으며, 내부에는 가벼운 목조 구조가 삽입되어 새로운 공간의 기능성을 확장했습니다. Aluzinc 외장재는 혹독한 환경 속에서도 건축물의 내구성을 높이고, 주변 자연 환경의 색조를 반영하여 건축물과 자연 간의 시각적 연결을 강화했습니다. 이 모든 요소는 Studio Bua의 "과거를 존중하며 현재를 창조"하는 설계 철학을 반영합니다.
내부 및 외부 디자인
내부 공간
스튜디오는 이중 높이로 설계되어 대형 작품 제작이 가능하며, 작업과 창작에 최적화된 환경을 제공합니다. 추가 출입구는 대형 작품의 이동성을 고려하여 설계되었습니다. 주거 공간은 메자닌 형태로 상부에 배치되어 작업 공간과 독립적이면서도 연결된 분위기를 제공합니다. 내부는 자연광을 극대화하기 위해 창문 배치를 최적화했으며, 밝은 목재 마감재가 차분하고 아늑한 분위기를 조성합니다.
외부 디자인
Aluzinc 외장재는 기존 콘크리트 구조와 대조를 이루며, 자연과 조화를 이루는 현대적 감각을 부각합니다. 이 소재는 날씨와 계절의 변화에 따라 시각적 효과를 달리하며, 건축물 자체가 환경과 상호작용하는 독특한 경험을 제공합니다.
지속 가능성과 소재 활용
이 프로젝트는 지속 가능성을 설계의 핵심 원칙으로 삼았습니다. 기존 건축 자재를 재활용한 콘크리트와 목재는 외부 가구 및 내부 요소로 사용되었으며, 지열 히트펌프, 저온 바닥 난방, 삼중 유리창 등을 통해 에너지 효율성을 극대화했습니다. 이러한 기술적 요소는 Studio Bua의 환경에 대한 책임감과 설계적 혁신을 잘 보여주는 사례입니다.
사용자 중심 디자인
Hlöðuberg 스튜디오는 작업과 주거를 동시에 지원하는 공간으로 설계되었습니다. 스튜디오 공간은 넓고 개방적이며, 자연광을 적극 활용해 예술적 영감과 창의성을 촉진합니다. 주거 공간은 작업 공간과 물리적으로 분리되면서도 편안한 휴식과 가족 생활을 지원합니다. 사용자 피드백에 따르면, 이 공간은 창작과 생활의 균형을 완벽하게 구현해 높은 만족도를 얻고 있습니다.
현대 건축적 시사점
이 프로젝트는 글로벌 건축 트렌드 속에서 지속 가능성과 역사적 보존의 조화를 이루는 독창적 사례로 평가받고 있습니다. Studio Bua는 과거의 유산을 현대적으로 재해석하며, 환경적 책임과 인간 중심의 설계를 통해 미래 건축의 새로운 방향성을 제시하고 있습니다. Hlöðuberg은 단순한 공간을 넘어, 건축이 어떻게 인간의 삶과 이야기를 설계할 수 있는지를 보여주는 상징적 사례로 자리 잡았습니다.
결론
버려졌던 농가 건물이 현대적 건축의 아이콘으로 변모한 Hlöðuberg 아티스트 스튜디오는 Studio Bua의 혁신적 비전과 설계 철학을 잘 보여줍니다. 과거와 현재, 자연과 인간, 그리고 지속 가능성과 현대적 미학이 조화를 이루는 이 프로젝트는 건축이 전달할 수 있는 강력한 메시지를 담고 있습니다. Hlöðuberg은 현대 건축에서 역사와 환경을 아우르는 모범적 사례로, 앞으로도 많은 건축가들에게 영감을 줄 것입니다.
Write by ChatGPT & 5osa






























Architecture office Studio Bua has converted an abandoned farm building in Iceland into an artist's studio and residence, featuring a new gabled volume slotted inside the existing walls.
Studio Bua, which has offices in London and Oslo, was asked to develop a proposal for revitalising a cluster of former farm buildings overlooking the Breiðafjörður Nature Reserve in western Iceland.
"Our first proposal was to link the existing spaces to create a more cohesive landscape with a 'community' of buildings for the family and their friends to occupy," said Studio Bua. "Together they create the place and make its history evident."
The first phase of the project involved converting the derelict concrete barn into an artist's studio and holiday home for the owners.
The existing barn's robust concrete structure was retained and adapted to accommodate a kitchen and dining area alongside a double-height studio space.
Additional single storey walls adjoining the main structure had been constructed without foundations and were therefore deemed too fragile to reuse. Instead, they are left as they were found, forming a perimeter around an open courtyard.
The ground floor is designed to provide a sequence of utilitarian spaces with good natural light and views of the surrounding landscape through new and existing openings.
"On the ground floor in the original concrete structure we made openings only where it was necessary, mostly because the walls are not reinforced and opening further would compromise the structure," the architects explained.
"We added two new openings because we needed to let more light into the kitchen and to add an entrance to the studio, to get in large artworks."
The ground floor spaces feature a palette of simple and practical materials including an exposed concrete floor and surfaces covered with stained birch plywood.
The architects collaborated with the client, who had previously used stained plywood in her practice, to develop pigments that would evoke colours found in the surrounding countryside.
A timber framed structure added above the existing ground floor contains the building's more domestic spaces, including a small sitting room, two double bedrooms and a bathroom.
The extension's gabled form mirrors the profile of the original concrete structure, while its homogenous, corrugated-metal cladding distinguishes it as a new addition.
A staircase positioned in one corner of the building ascends to the sitting room, which is lined with a row of windows looking out across the beach and the fjord beyond.
This mezzanine space overlooks the dining area below, which is flanked by a large opening in the original gable that once allowed hay to be hoisted into the barn.
The muted palette used upstairs is informed by local vernacular interiors, and includes walls and flooring covered with white-stained pine boards.
Various reclaimed materials are used throughout the project, including plywood handrails on the first floor made using offcuts from the ground-floor cladding.
Outdoor furniture was produced using concrete salvaged from the new openings created in the existing walls, while all the internal doors, as well as the bathroom sink, were sourced from a recycling centre in Reykjavik.
from dezeen