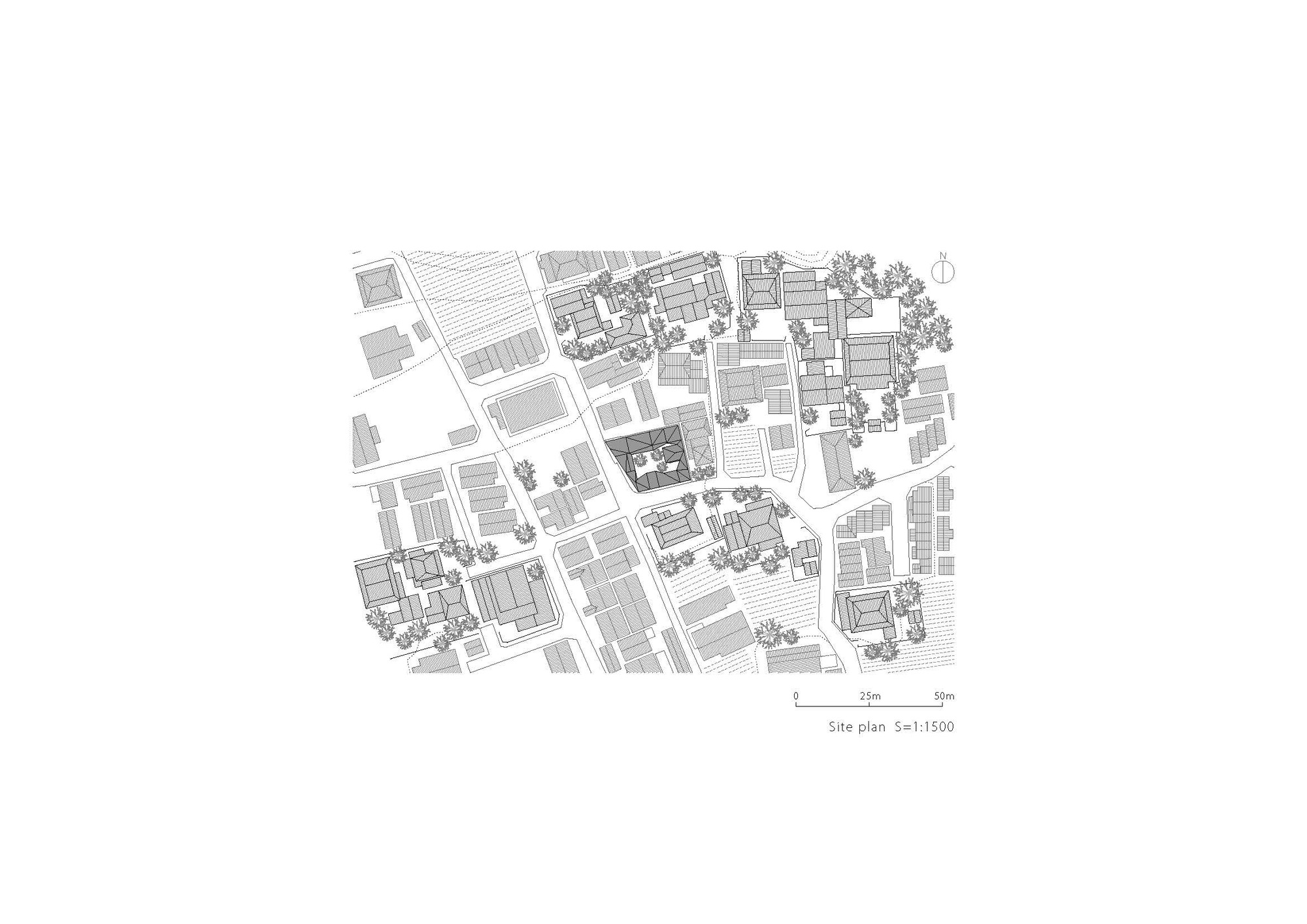"건축은 빛 속에서 형태를 창조하는 마법이다." — 르 코르뷔지에

 |
 |
 |
중정에서 태양까지: 전통과 현대가 춤추는 무코의 집 Tomohiro Hata Architect and Associates-House in Muko
House in Maitamon은 일본 교토부 무코 시에 위치한 전통 농가 스타일과 현대적 디자인이 독창적으로 융합된 주택입니다. Tomohiro Hata Architect and Associates의 설계는 과거의 농촌 생활 방식을 현대적 라이프스타일로 재해석하며, 건축과 자연, 전통과 현대를 조화롭게 연결합니다.
1. 구성 및 배치
House in Maitamon은 전통 농가의 위계적 구조를 해체하여 독립적인 건축 군집이 중정을 둘러싸는 형태로 배치되었습니다. 중정은 건축물의 중심으로 기능하며, 자연과 인간을 연결하는 공간적 허브 역할을 합니다. 각 건물은 서로 유기적으로 연결되어, 내부와 외부의 경계가 흐려지는 독특한 공간감을 제공합니다.
2. 소재와 질감
노출 콘크리트와 목재는 이 주택의 주요 재료로, 콘크리트는 구조적 안정성과 견고함을, 목재는 따뜻함과 자연스러움을 더합니다. 외부와 내부의 재료 사용이 조화를 이루며, 시각적으로도 통일감을 제공합니다. 이러한 재료 선택은 자연과 건축이 어우러진 디자인 철학을 반영합니다.
3. 빛과 색채
대형 창문과 경사진 지붕을 통해 자연광이 실내로 깊숙이 유입되며, 시간과 계절에 따라 빛의 질감이 변화합니다. 낮 동안의 햇빛은 공간에 생동감을 더하며, 저녁의 인공 조명은 부드럽고 따뜻한 분위기를 조성합니다. 이러한 빛의 설계는 건축물의 심미적 가치와 실용성을 동시에 높입니다.
4. 맥락과 의미
이 프로젝트는 교토 지역의 농업적 전통과 역사적 정체성을 존중하며, 현대적 요구를 반영한 설계로 지역사회와 연결됩니다. 전통 농가의 공동체적 생활 방식을 현대적으로 재해석함으로써, 과거와 현재를 잇는 새로운 주거 모델을 제시합니다.
5. 기능과 사용성
중정을 중심으로 설계된 공간은 가족 간의 소통과 개인적 활동을 동시에 지원하며, 유연한 생활 방식을 제공합니다. 내부와 외부가 자연스럽게 연결된 설계는 거주자들에게 사계절의 변화를 체감할 수 있는 특별한 경험을 제공합니다.
6. 기술적 세부 사항
경사진 지붕은 건축적 미학과 실용성을 모두 충족시키는 요소로, 자연광의 효율적인 유입과 함께 건물의 구조적 안정성을 강화합니다. 지역 자원을 활용한 지속 가능성 설계는 이 프로젝트가 환경적으로도 책임감 있는 건축임을 보여줍니다.
7. 심미적 요소
House in Maitamon의 디자인은 단순한 주거 공간을 넘어 예술 작품으로서의 건축적 가치를 구현합니다. 건물의 곡선과 직선이 만들어내는 조화로운 형태는 자연 환경과 함께 어우러지며, 시각적으로 강렬한 인상을 남깁니다.
8. 사용자 경험
거주자는 중정을 중심으로 펼쳐진 공간에서 자연과의 상호작용을 직접 체감할 수 있습니다. 실내외 공간이 유기적으로 연결된 설계는 일상생활의 편리함과 더불어 심리적 안정감과 휴식을 제공합니다. 이 집은 단순히 거주를 위한 공간을 넘어, 삶의 질을 높이는 공간적 가능성을 제시합니다.
결론
House in Maitamon은 전통과 현대, 자연과 인간이 공존하는 새로운 건축적 가능성을 보여주는 사례입니다. 이 집은 과거와 현재, 지역성과 현대성을 아우르며, 단순히 아름다운 건축물을 넘어 삶의 방식을 재정의합니다.
Write by ChatGPT & 5osa
































This is a project to rebuild an old house in Muko City, in Kyoto prefecture. Farmland and bamboo forests spread surrounding the site. Since ancient times, the area has been delimited by stone walls and dotted with farm style habitations, each consisting of a main house and a cluster of several other residences forming a single habitation. In recent years, due to the rapid urbanization in the center of Kyoto, many farm-style houses have been demolished and dismantled. The land has subsequently been subdivided into a patchwork of historical residences and new habitations irrespective of the history of the prefecture.
In planning a new residence in such a location, we thought that the challenge was how to overlap the two-time axes of living rooted in past history and modern times and create a new way of living that would ensure a balance between the two points of view.
Specifically, the are two elements that characterise the traditional farm style house. Typically it’s a spacious living area that includes an open space and fields for agricultural work and farming, and an hierarchical cluster of buildings centered on the main house. These two features are rooted in local life and have a profound connection to its history.
On the other hand, in modern residential living, it seemed natural to dissolve the hierarchy centered around the main building of the farm-style houses and change it to the state of living of a series of neutral and free living spaces.
This led to a form in which small clusters of houses, which define the residence, are not connected hierarchically, as in the old farmhouse style, but rather collide and continuously melt into each other, enclosing a large living area as a whole. It could be defined as a Japanese-style courthouse derived from agricultural settlements.
By layering the unique way of living in this area with the history of villages centered on old farming and the modern way of living, this contemporary residence connects with the local tradition and is an attempt to expand the living space in recognition of the city.
from archdaily