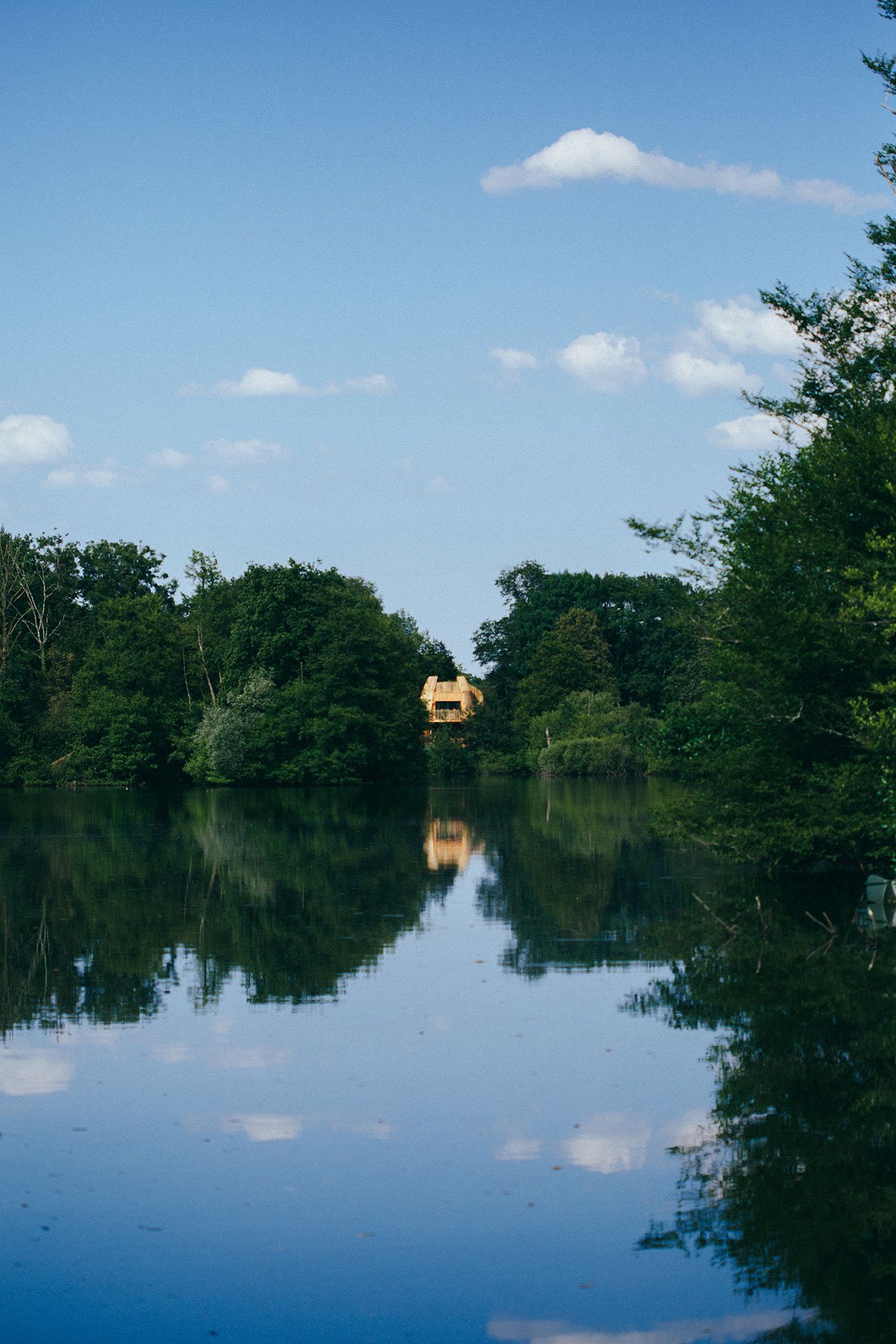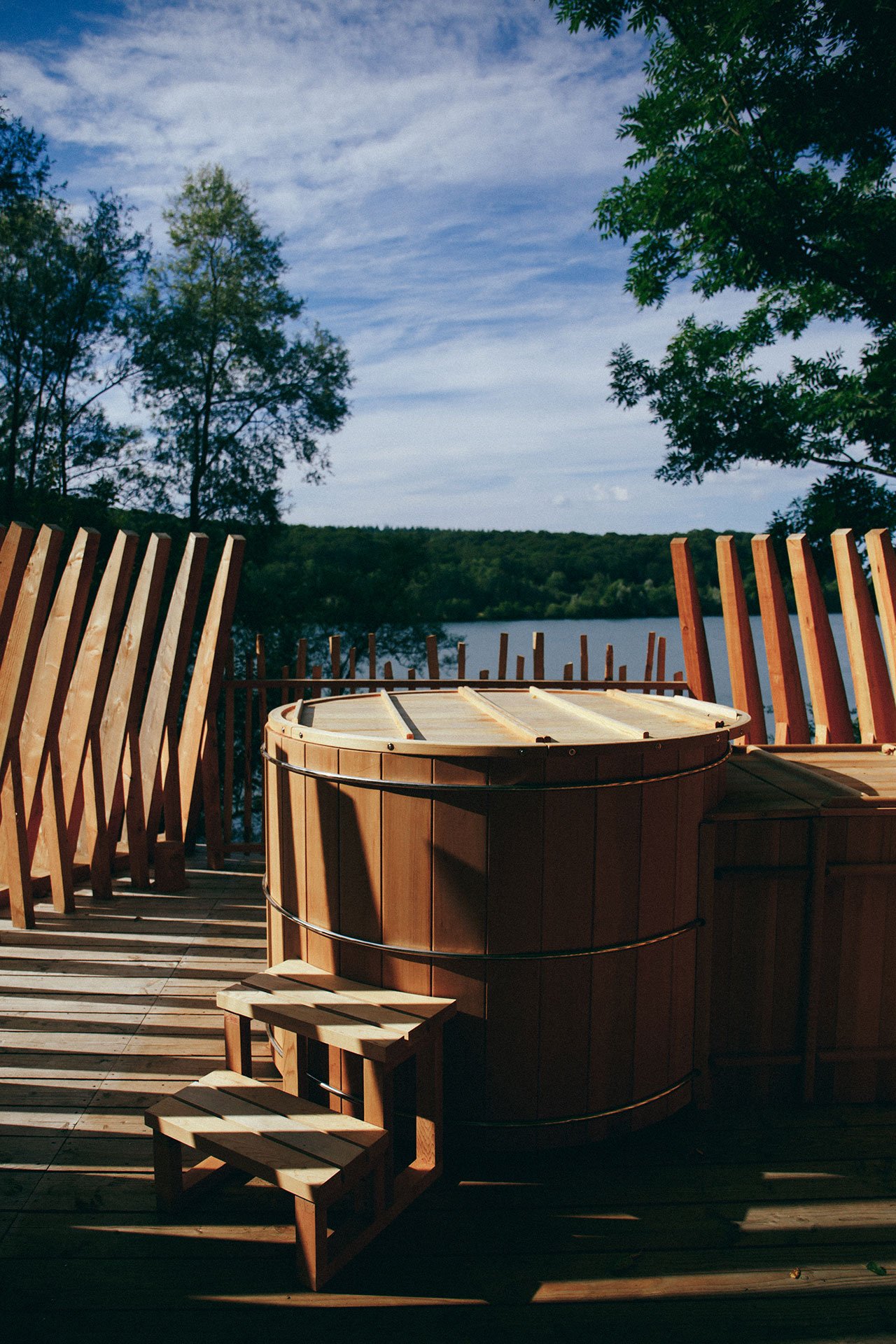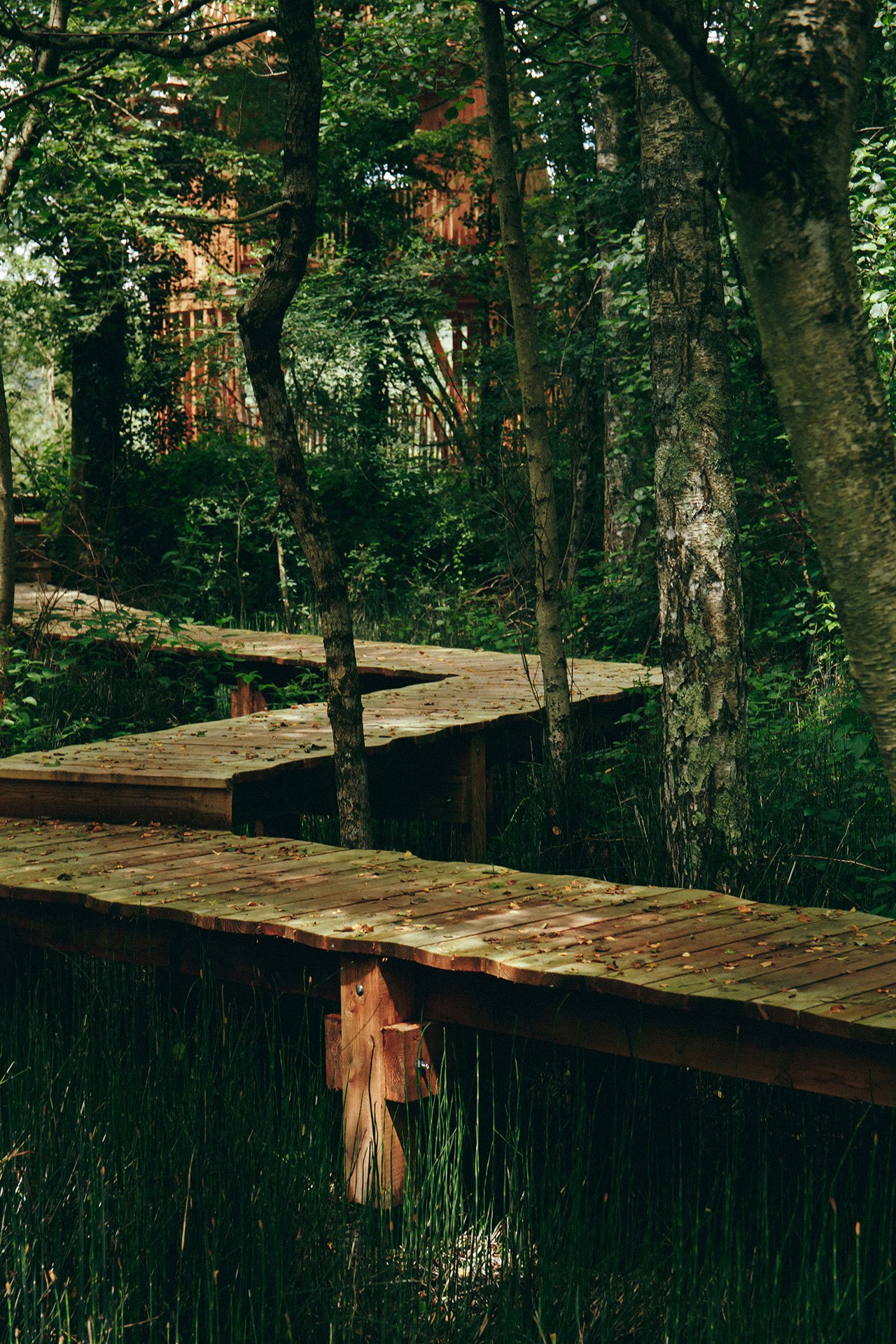“건축은 조화다. 구조와 환경이 춤추듯 어우러질 때, 인간의 삶은 풍요로워진다.” - 르 코르뷔지에

 |
 |
 |
숲 속의 꽃봉오리, 건축이 자연과 만났을 때 Sustainable Design in Bloom: AW² Brings New Cabins to Coucoo Cabanes
프랑스 동부 Franche-Comté 지역의 숲과 호수에 자리한 Coucoo Cabanes는 자연과의 공생을 꿈꾸는 혁신적인 에코 리조트입니다. 세계적인 건축 스튜디오 AW²가 설계한 이 프로젝트는 독창적이고 지속 가능한 디자인을 통해 자연을 보존하면서 방문객들에게 특별한 경험을 제공합니다.
숲 속에서 꽃봉오리를 연상시키는 이 건축물은 자연과 인간이 조화를 이루는 방식에 대해 새로운 해석을 제시합니다. Coucoo Cabanes는 자연 보호와 디자인 혁신의 결합으로 친환경 건축의 미래를 보여줍니다.
구성 및 배치 (Composition and Layout)
꽃봉오리 형태의 건축물은 세 층으로 구성되어, 자연과의 연결성을 극대화한 독창적인 설계를 선보입니다.
1층: 넓은 테라스는 방문객이 자연 속에서 자유롭게 활동하며 휴식을 취할 수 있는 공간입니다.
2층: 침실은 대형 창문을 통해 자연광과 숲의 풍경을 끌어들여, 실내에서도 자연과 하나 되는 경험을 제공합니다.
3층: 나무 꼭대기에 위치한 노르딕 욕조는 따뜻한 물속에서 숲과 호수를 감상할 수 있는 특별한 공간입니다.
각 층의 디자인은 방문객의 동선을 고려하여 실내와 실외의 경계를 흐리며, 자연과 건축물 사이의 상호작용을 강조합니다.
소재 및 질감 (Materials and Texture)
현지에서 조달한 더글라스 전나무와 같은 지속 가능한 재료가 사용되었으며, 이중 목재 외피로 구성된 외관은 기능성과 미학을 모두 충족합니다.
견고한 외피는 자연 요소로부터 건축물을 보호하며, 천공된 외피는 숲과 호수의 경관을 액자처럼 담아냅니다.
내부는 곡선형 벤치와 다용도 침대 등 맞춤형 가구로 꾸며져 따뜻하고 세련된 분위기를 연출하며, 공간의 활용도를 극대화합니다.
빛과 색채 (Light and Color)
AW²는 자연광을 적극적으로 활용하여 실내를 밝고 따뜻하게 유지했습니다.
대형 창문과 개방형 구조는 빛을 실내로 끌어들이며, 목재의 자연스러운 색감은 공간을 아늑하고 편안하게 만듭니다.
맥락과 의미 (Context and Meaning)
이 프로젝트는 단순한 숙박시설을 넘어, 자연과 인간의 공존을 상징하는 건축물입니다.
생물 다양성 보존: Coucoo Cabanes는 자연 보호 구역의 가장자리에 신중하게 배치되어 지역 생태계를 존중합니다.
꽃봉오리 디자인: 자연의 조화를 상징하는 이 독창적인 구조물은 방문객에게 자연과 하나 되는 특별한 경험을 제공합니다.
기능과 사용성 (Function and Usability)
각 층은 방문객의 경험을 극대화하도록 설계되었습니다.
테라스는 야외 활동과 휴식을 위한 공간, 침실은 숲과 호수의 경관을 감상하며 편안히 쉴 수 있는 장소, 노르딕 욕조는 심신의 힐링을 위한 특별한 공간입니다.
기술적 세부 사항 (Technical Details)
효율적이고 지속 가능한 공법으로 환경 영향을 최소화했습니다.
MCF Bois에서 사전 제작된 목재 구조물은 현장에서 단 4일 만에 조립되었습니다.
고성능 단열재와 교차 환기 시스템을 통해 에너지 사용을 줄이며, 개방형 구조에서도 쾌적한 환경을 유지합니다.
심미적 요소 (Aesthetic Elements)
Coucoo Cabanes의 디자인은 자연과의 연결성을 극대화합니다.
외부 목재 외피는 자연 경관과 어우러지며, 내부 곡선형 디자인은 미적 감각과 실용성을 동시에 충족시킵니다.
결론
Coucoo Cabanes는 지속 가능한 건축의 미래를 보여주는 대표적인 사례입니다. AW²의 설계는 자연을 존중하며, 건축물이 단순한 공간을 넘어 자연과의 조화를 이루는 삶의 새로운 방식을 제안합니다.
이 프로젝트는 에코투어리즘의 새로운 기준을 제시하며, 현대 건축이 환경과 인간 모두에 긍정적인 영향을 미칠 수 있음을 증명합니다. Coucoo Cabanes는 자연과 함께하는 삶을 꿈꾸는 모든 이들에게 영감을 주는 공간입니다.
Write by ChatGPT & 5osa



















Located in the scenic Franche-Comté region of eastern France, Coucoo Cabanes is an eco resort designed for those seeking a profound connection with nature. Founded over a decade ago by Gaspard de Moustier and Emmanuel de La Bédoyère, the resort was born out of their shared vision for sustainable tourism and features a collection of unique, eco-friendly cabins, from treehouses to floating structures, all nestled across a sprawling 150-hectare site in the village of Chassey-lès-Montbozon.
This past summer, four new cabins were unveiled, exemplifying the founders' ongoing commitment to both preserving the stunning landscapes of the region and redefining innovative hospitality. The first in a planned series of collaborations between the architecture and interior design studio AW² and Coucoo Cabanes, these additions are seamlessly integrated into their natural surroundings, offering guests a humble yet luxurious refuge where they can experience the serenity and grandeur of nature up close. Playfully peeking out from within the forest, the cabins also give a nod to the retreat’s name—coucou, a French term that signifies a gentle, familiar greeting, akin to “peek-a-boo!”
Thoughtfully planned over three levels, the design of the four cabins takes inspiration from a budding flower, in a structure that shelters but opens, allowing guests to experience the environment without feeling detached. The first level, raised on stilts, creates an expansive terrace where guests can relax outdoors while staying protected from the sun and rain. On the second level, large bay windows in the bedroom provide natural ventilation and a constant visual connection with the surrounding forest and lakes. The third level offers a Nordic bath amongst the treetops, where guests can unwind in warm water while taking in panoramic views of the lush landscape.
AW²’s design respects the area’s biodiversity, with the cabins carefully positioned along the edge of the nature reserve. The blossom-like structures are encased in two distinct wooden envelopes—one solid, the other perforated which work together as a natural filter, shielding guests from the elements while offering framed, picturesque views of the surrounding forest and lakes. Inside, custom-made wooden furniture reinforces the organic aesthetic, from a minimalistic curved bench in the lounge to a bed that doubles as a space divider. Their open-plan layouts enhance a sense of spaciousness, allowing for constant visual and sensory connection to the landscape from every angle.
Sustainability is, as expected, carefully woven into every element of the cabins, starting with the local Douglas fir used in their construction, sourced less than 30 kilometres from the site and crafted by MCF Bois, a nearby timber framing company. Prefabricated in MCF Bois’ workshop and assembled on site in a mere four days, the cabins benefit from an efficient construction process that minimizes environmental impact. With high-performance insulation and cross-ventilation aided by a fan above the bed, the cabins maintain a comfortable thermal environment, despite their open layout.
This project at Coucoo Cabanes not only enriches the eco tourism landscape but also serves as a testament to the harmony that can be achieved when architectural vision perfectly aligns with environmental stewardship.
from yatzer