“건축은 단순한 공간의 창조가 아니다. 그것은 인간의 삶을 담아내는 예술이다.” — 르 코르뷔지에

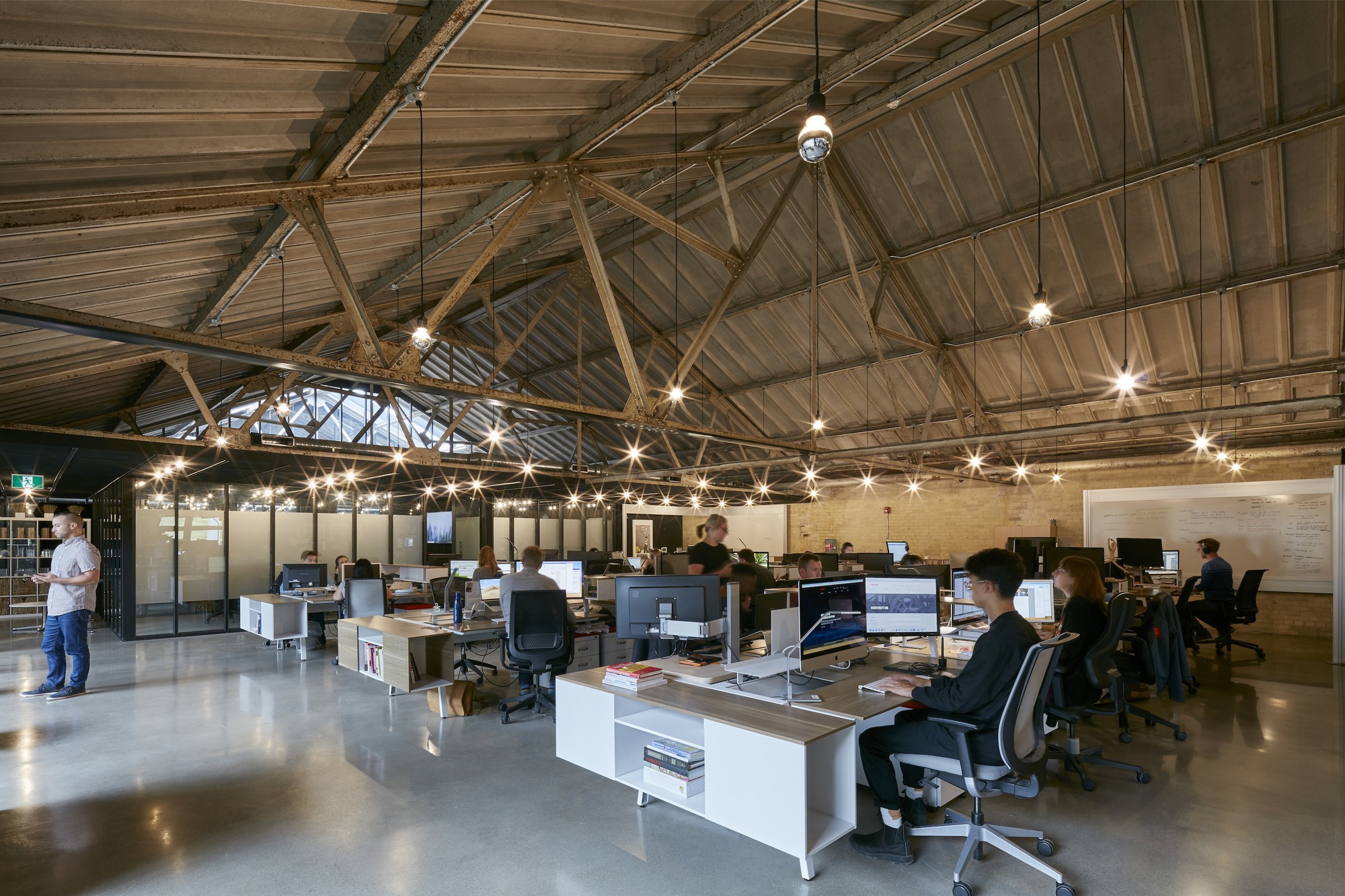 |
 |
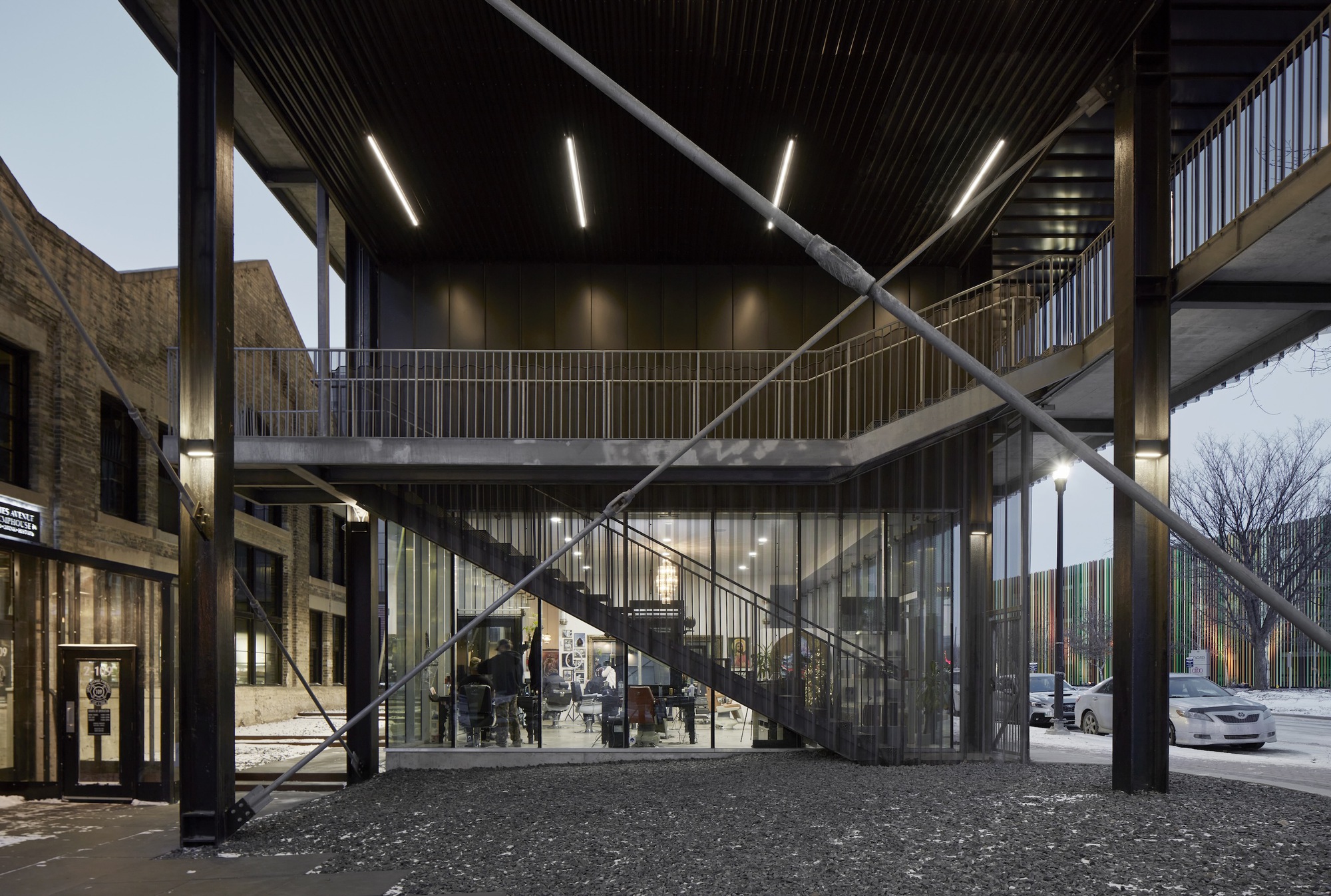 |
펌프하우스, 산업유산의 해석: 5468796 Architecture-Pumphouse Commercial and Residential Building
역사적 배경
1906년에 건설된 James Avenue Pumping Station은 윈니펙의 핵심 인프라 역할을 했습니다. 하지만 1986년 이후 건물은 폐쇄되었고, 이후 복원과 개발 시도가 계속되었지만 예산과 행정적 문제로 인해 실패했습니다.
이후 5468796 Architecture가 현대적 활용을 위한 새로운 개념 설계를 제안하여 보존과 개발이 동시에 이루어졌으며, 기존 건축적 요소를 유지하면서 현대적 공간으로 전환되었습니다.
디자인 전략 및 주요 개입
1. 기존 건물의 보존과 재해석
과거 산업 시설이었던 건물을 “발견된 오브제(found object)”로 간주하고, 원래의 기계와 구조를 유지한 채 현대적 기능을 추가하였습니다. 펌프홀 내부의 기존 갠트리 크레인 구조를 활용하여 ‘공중부양된(floating floor)’ 사무실 공간을 설치해 내부 기계 장치를 보존하면서 건물의 새로운 활용을 가능하게 했습니다.
2. 새로운 주거 및 상업 공간 추가
기존 산업적 경관을 고려하여, 원래 철도 노선이 있던 40피트 폭의 땅에 5층 높이의 주거 건물을 배치하여 원래의 산업 경관을 복원하는 방식으로 접근했습니다. 또한, 펌프하우스 반대편에도 또 하나의 아파트 건물을 배치하여 상업 및 주거가 공존하는 공간을 조성했습니다. 공공 보행로와 주거 공간을 분리하여 접근성과 편의성을 향상시켰습니다.
3. 재료 및 구조적 특징
친환경 건축 기술을 적용하여 탄소 배출을 줄이고 에너지 효율성을 극대화하였습니다. 100년 된 Nail Laminated Timber(NLT, 못 결합 적층 목재) 기술을 활용하여 과거 Exchange District에서 사용된 창고 건축 방식과 연계하였습니다. 또한, 태양광 패널과 고단열 유리 시스템을 적용하여 지속 가능성을 강화하였습니다.
공공 공간 및 접근성
Pumphouse 프로젝트는 공공 공간 활용을 극대화하며, 보행자 중심 설계를 적용하였습니다. 역사적 건물의 입구를 강조하고, 상업 공간 접근성을 높이기 위해 보행 동선을 고려하였습니다. 또한, 산업유산이 현대적 생활공간과 자연스럽게 융합될 수 있도록 공공 공간 디자인을 강화하였습니다.
프로젝트의 의의
경제적 측면에서는 역사적 건물을 활용한 혁신적인 개발 방식을 통해 비용을 절감할 수 있었습니다. 사회적으로는 기존 커뮤니티와 새로운 거주자를 연결하는 공간을 조성하여 지역 활성화에 기여했습니다. 또한, 산업유산 보존이 경제적으로도 지속 가능한 모델을 만들 수 있음을 보여주는 사례로 평가받고 있습니다.
결론 및 시사점
Pumphouse 프로젝트는 단순한 건물 복원이 아닌, 역사적 가치를 현대적 기능과 결합하는 혁신적 접근을 통해 도시 개발의 새로운 방향을 제시하고 있습니다. 이 프로젝트는 건축적으로뿐만 아니라, 경제적·사회적 측면에서도 지속 가능한 모델로 평가받고 있으며, 유사한 산업유산 보존 프로젝트에 강한 영향을 미칠 것입니다.
Write by ChatGPT & 5osa



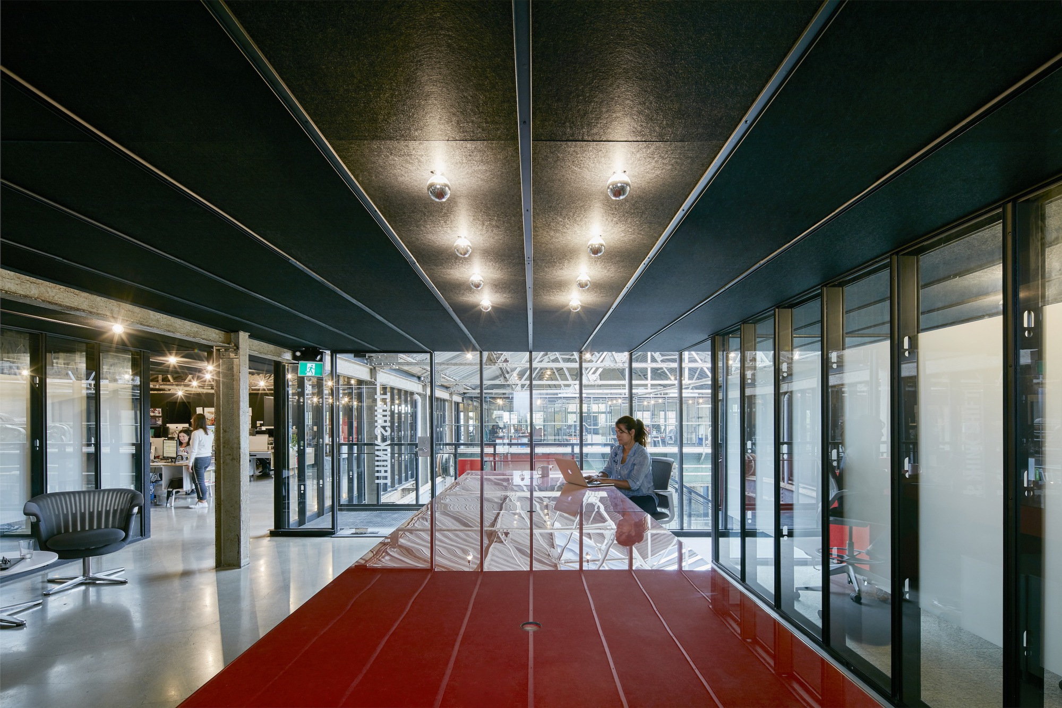
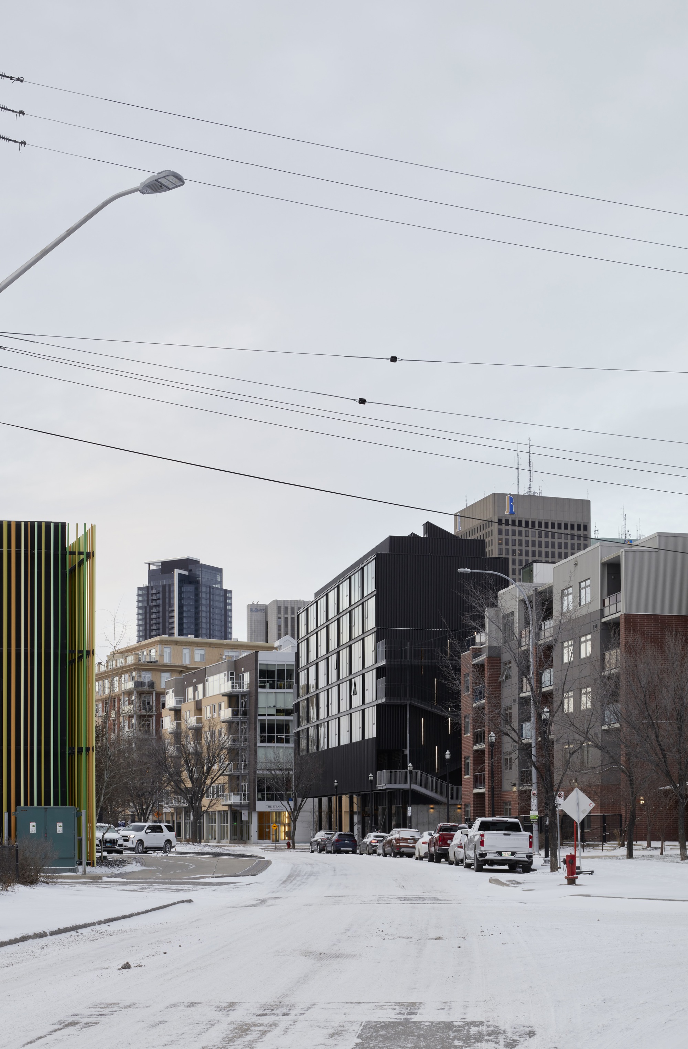
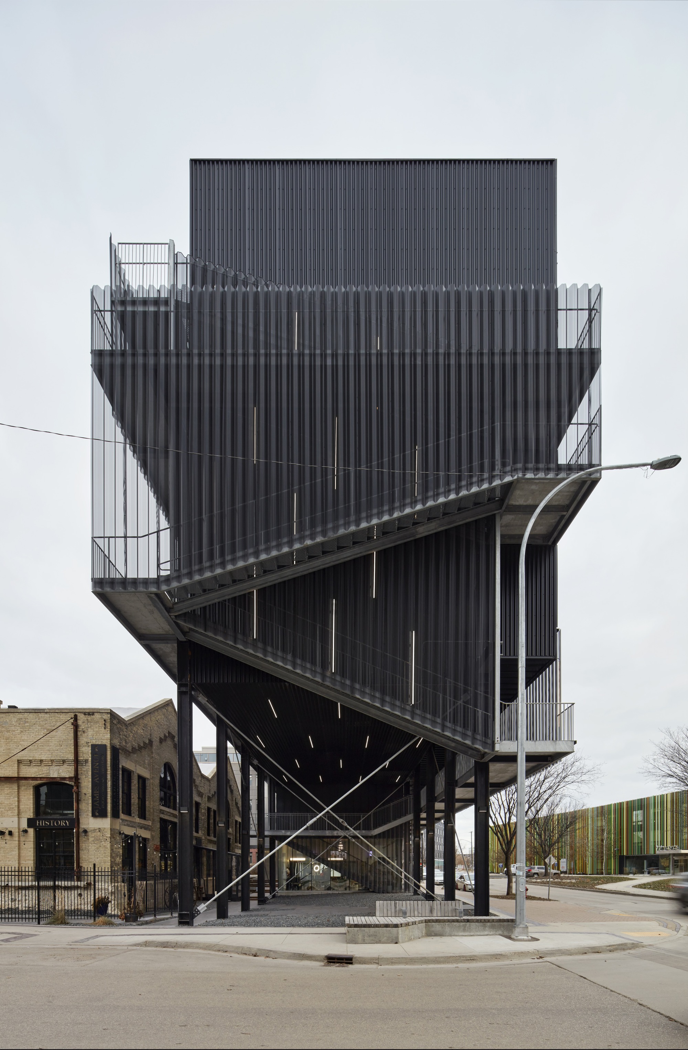




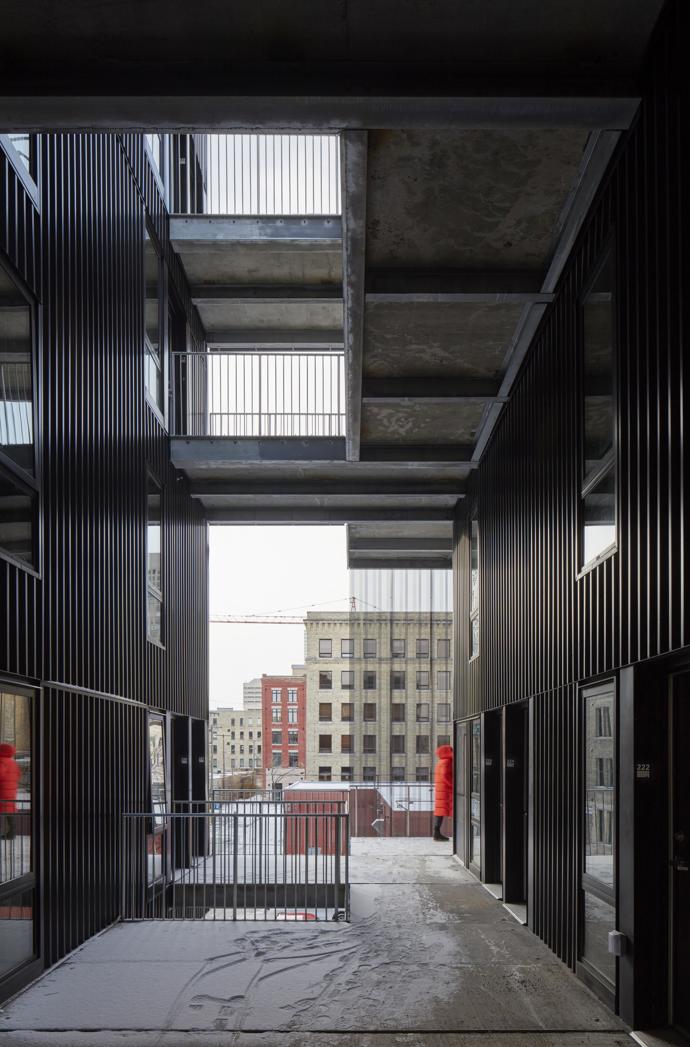





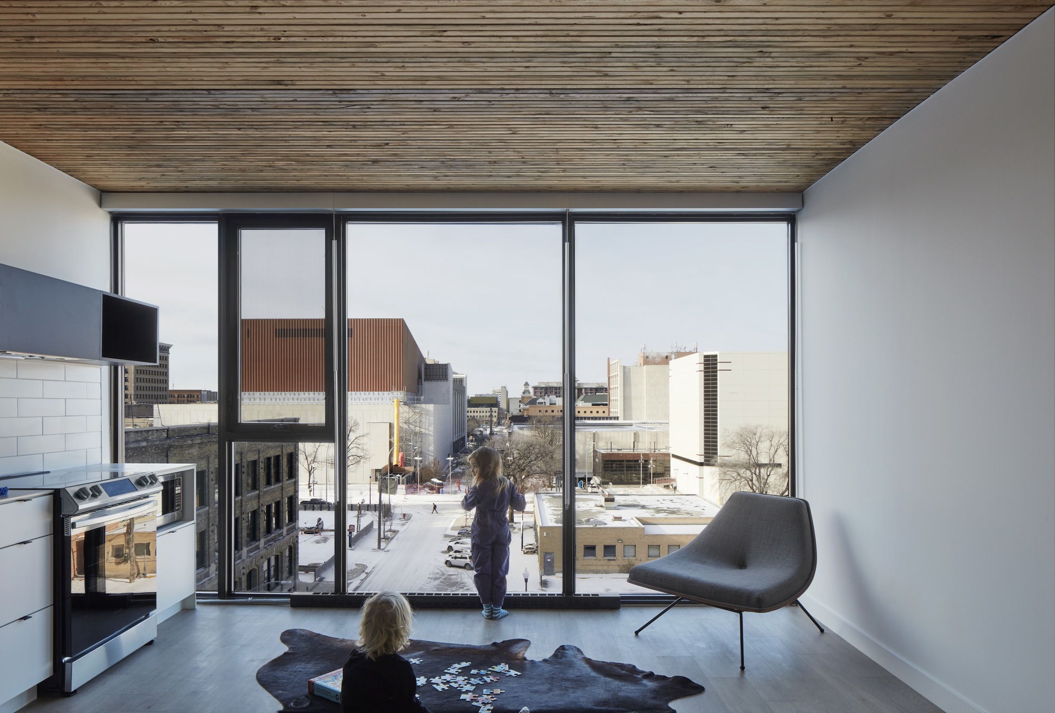
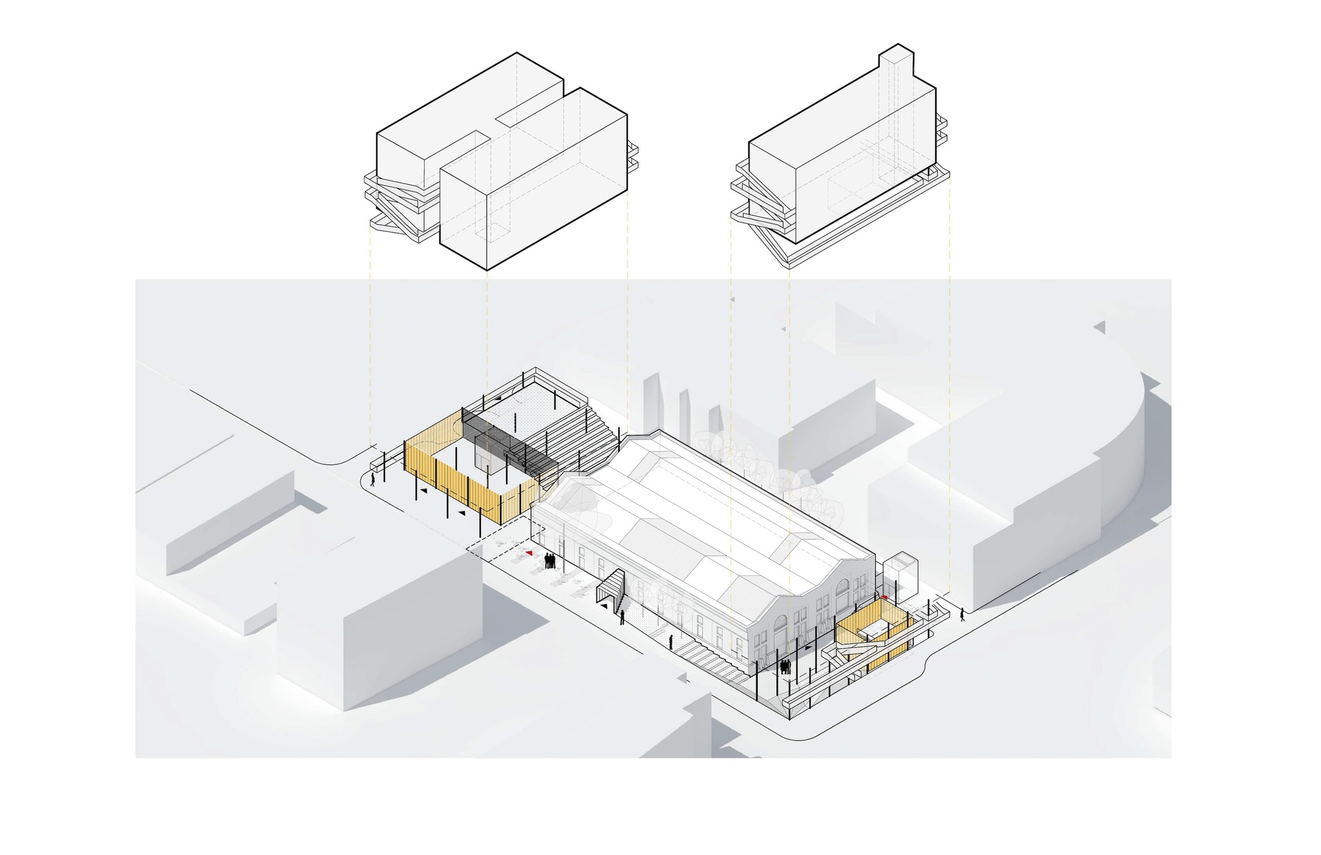



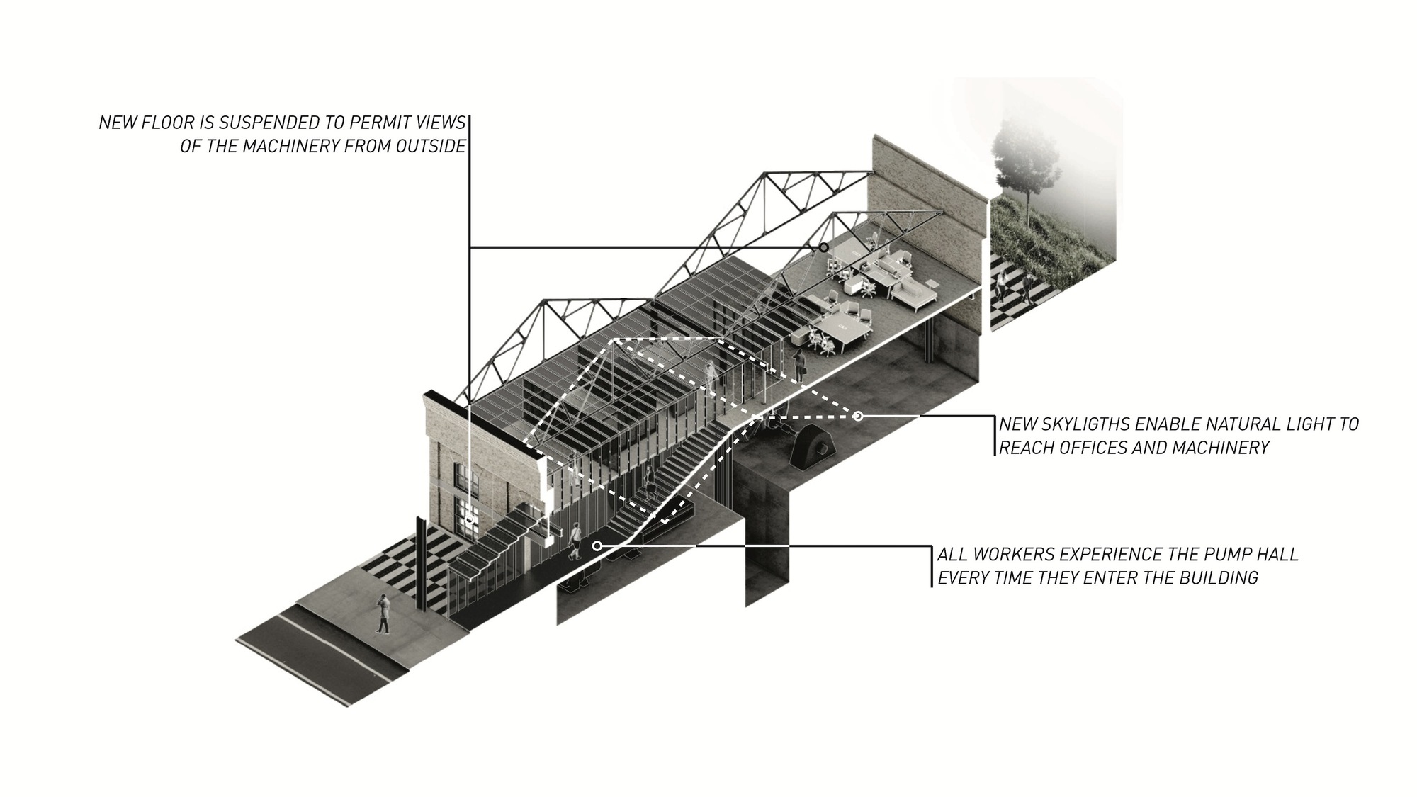



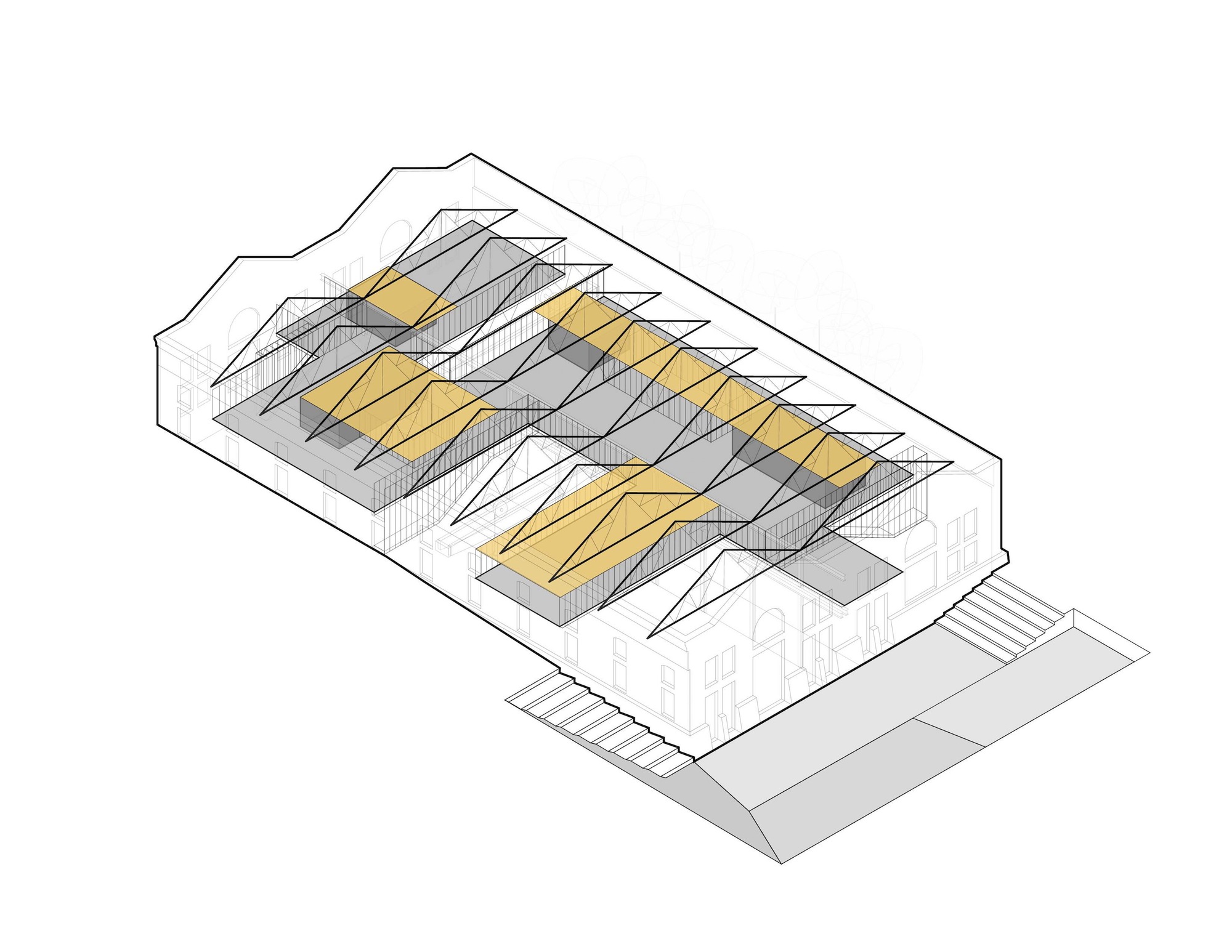

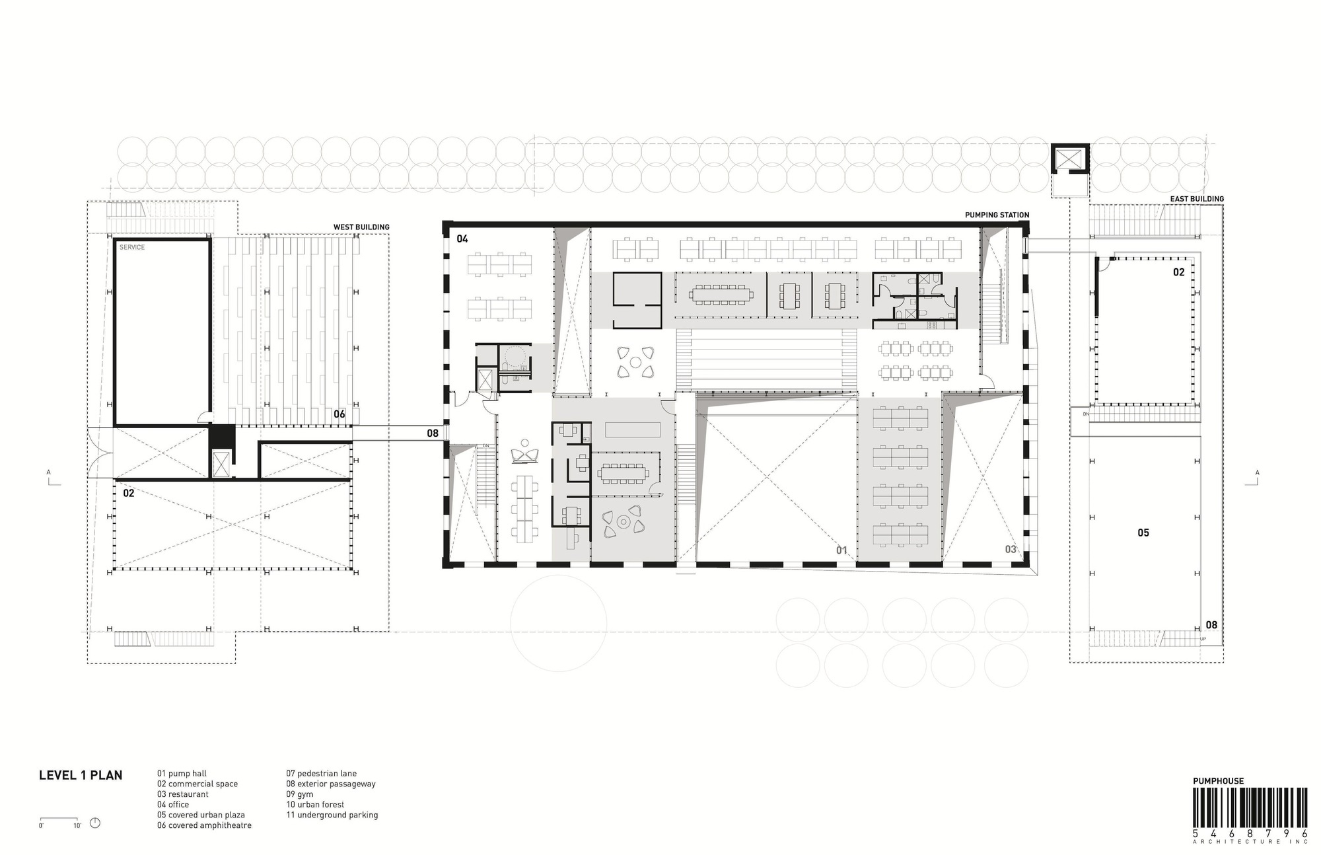

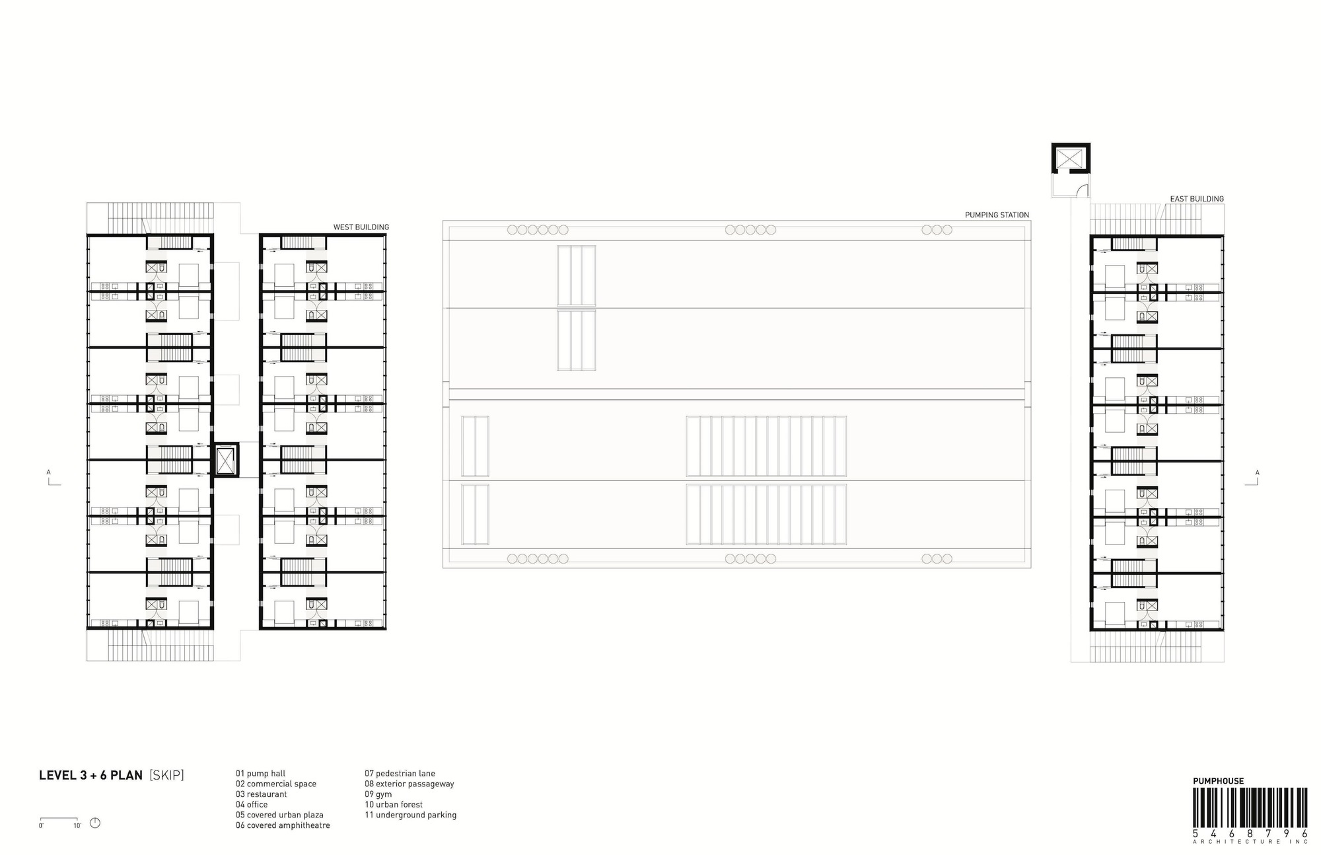
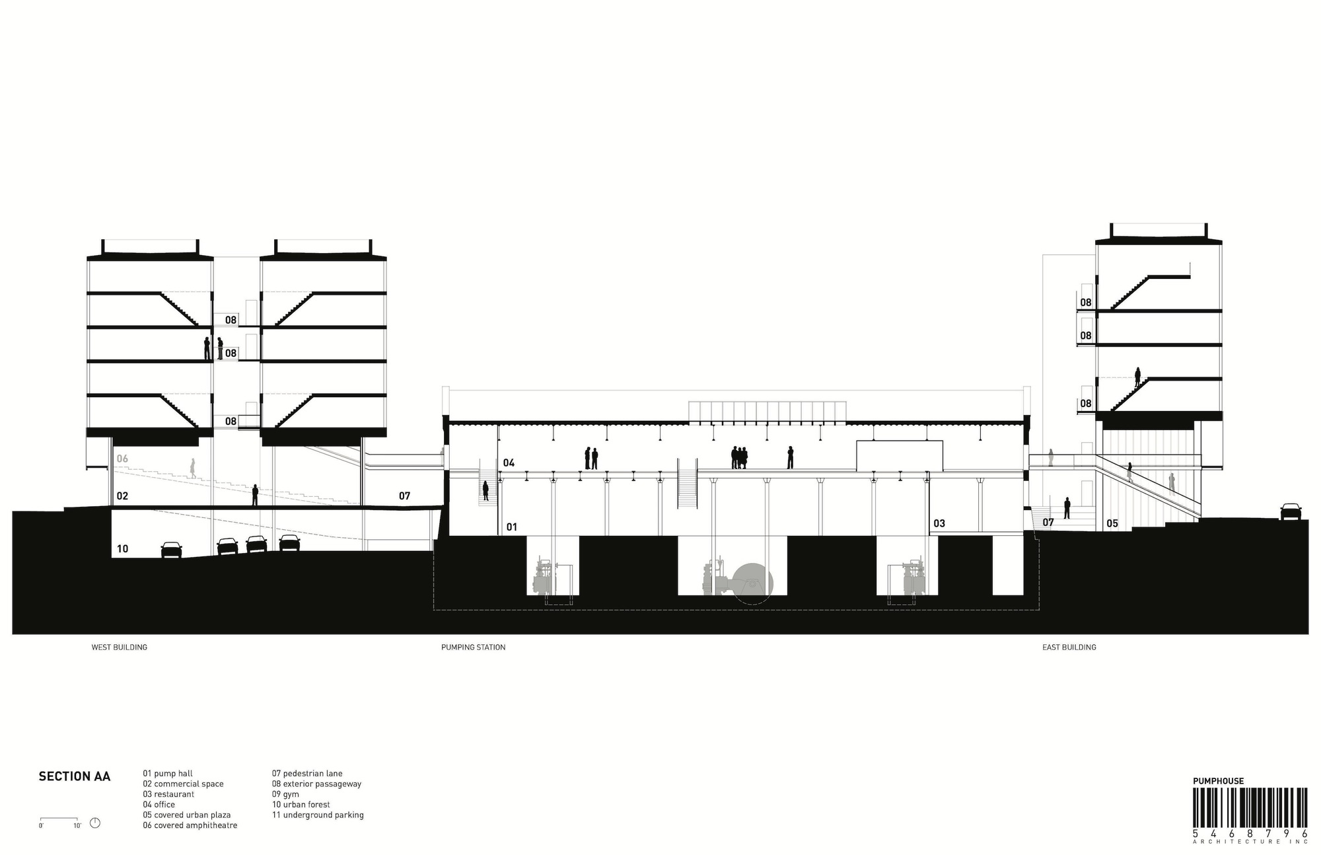

A mixed use redevelopment on former railway lands, Pumphouse demonstrates how heritage, site, and budget challenges can inspire innovation, sparking new ideas about attainable housing design and city-building. Originally constructed in 1906 to improve the city's water supply system, the James Avenue Pumping Station closed in 1986 and was slated for demolition. After 17 failed attempts to revive the building within Winnipeg's Exchange District National Historic Site, 5468796 Architecture convinced an existing client to connect with the City-as-owner to take on an unsolicited conceptual design proposal and financial pro-forma, leading to the building's successful preservation – and new life. The project approaches the existing Pumping Station as a "found object", integrating an office and restaurant within while flanking the heritage building with two residential blocks that push the potentials of multi-family housing.
wo specific interventions made the project viable: in the first phase, the capacity of the original gantry crane structure was leveraged to suspend a 'floating floor' above the pump hall machinery, enabling the brick building to be fully repurposed as an office and a restaurant. Second, a zoning amendment was obtained to build a five-story residential building on a 40-foot sliver of land between the heritage building and the street, arguing for a reinstatement of the original industrial streetscape that abutted the former railway line. Along with a second, wider apartment building on the opposite end of the Pumping Station, the residential developments made the project financially feasible while also expressing a distinct historical narrative within a district undergoing major transformation. In contrast to previous attempts, the solution displays the pumping equipment in its found state. The new flexible office floor plate hovers above, providing optimal views enhanced by floor-to-ceiling glazing, constructed efficiently and economically with off-the shelf materials. New skylights pierce the roof, drawing natural light deep into the expansive space. All entrances encounter the equipment before reaching any newly built components, letting the "found object" form the user experience.
The commercial spaces are grounded in the straightforward industrial quality of the place. The walls are defined by steel studs and stiffening bars that cut the required glazing thickness in half and eliminate the need for skilled installers, which in turn sped up the construction, made it more affordable, and reduced the building's embodied carbon by half. The language of the two residential buildings also builds on the industrial character of the site. They are each elevated on columns that extend the grid of the gantry crane structure and create sightlines to the historic building. The buildings are composed of dual-aspect shotgun apartments and use 100-year old Nail Laminated Timber (NLT) technology as the floor and ceiling structure, taking precedent from warehouse construction prevalent throughout the Exchange District.
Each of the residential buildings is offset from the existing building, creating new pedestrian lanes that respect the original Pumping Station envelope, reference a human scale, and expand the ground floor commercial frontages. The massing plan highlights connections between the old and the new. Barrier free access points are nestled along pathways between the historical facade and new residential entrances, and within, moments of compression and expansion feature two outdoor amphitheaters, public plazas, and bridges that circulate residents between the residential blocks and the heritage building. The weaving nature of these passageways extends the winding streets that define the area and integrates diverse forms of public space as an essential component of the project's planning scheme.
from archdaily