"건축은 공간과 재료 사이의 대화다. 그 대화가 아름다울 때, 건축은 예술이 된다." - 루이스 칸

 |
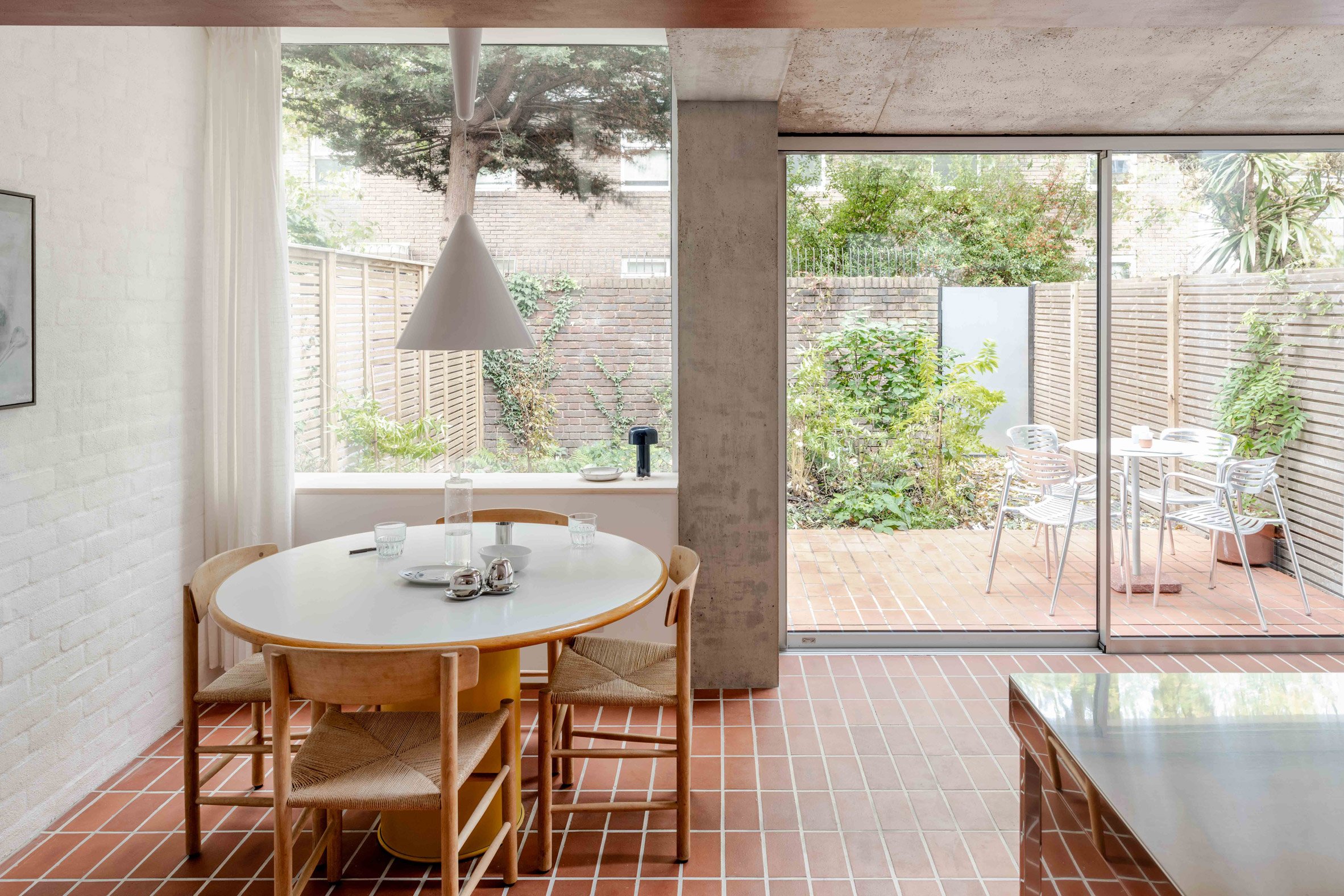 |
 |
재료의 정직성과 공간의 연속성: 1970년대 런던 주택의 현대적 변신 Archmongers revamps 1970s London home with rough concrete and red steel
원초적 재료의 솔직한 표현
현장에서 직접 타설한 콘크리트 식당 공간과 이를 감싸는 붉은색 강철 구조물은 런던 건축 스튜디오 '아크몽거스(Archmongers)'가 해크니 지역에서 진행한 이 주택 리노베이션의 심장부를 형성한다. '엘리멘탈 하우스(Elemental House)'라는 이름에 걸맞게, 이 1970년대 주택은 원초적 건축 요소들의 솔직한 표현을 통해 새로운 생명력을 얻었다.
스튜디오의 설립자 요한 햅시만과 그의 아내 애니타 프리먼을 위해 설계된 이 프로젝트는 최근 '돈트 무브, 임프루브!(Don't Move, Improve!) 2025'에서 런던의 올해의 주택으로 선정되었다. 심사위원들은 스튜디오의 "매우 신중하게 고려된" 개입 방식에 찬사를 보냈다.
최소한의 개입을 통한 최대한의 변화
아크몽거스는 건축 이후 거의 손대지 않은 3층 벽돌 및 콘크리트 주택의 "구조적 완전성"을 해치지 않는 접근 방식을 취했다. 이들은 기존 레이아웃을 향상시키는 몇 가지 단순하지만 효과적인 변화에 집중했다.
"우리의 컨셉트는 가능한 한 적은 재료를 사용하여 현대적 생활을 위해 주택을 완전히 변형하는 것이었습니다"라고 햅시만은 데제인(Dezeen)과의 인터뷰에서 설명했다. "우리는 표면 재료를 적게 사용하는 '더 단순하게 짓기(building simpler)'의 원칙을 따랐습니다. 또한 변형된 벽체 부분의 흔적을 의도적으로 남겨두었고, 새로운 구조적 요소의 물성을 감추지 않고 노출했습니다."
공간의 흐름과 구조적 정직성
주택 입구에는 붉은 강철 난간과 인방으로 프레이밍된 높은 나무 문이 자리하고 있으며, 이전 차고는 약간 낮아진 침실로 새롭게 탄생했다. 현관 홀을 지나면 식당과 주방 공간을 확장하기 위해 깊숙이 배치된 아연도금 강철 제 새로운 계단이 눈에 들어온다. 이 구역은 기존 주택의 콘크리트 인방과 조화를 이루도록 설계된 현장 타설 콘크리트 확장부로 넓혀졌다.
붉은 강철 포털 프레임은 기존 주택과 콘크리트 확장부가 만나는 경계를 명확하게 표시한다. 미닫이 유리문은 테라코타 바닥 타일로 내부와 유기적으로 연결된 남쪽의 정원 테라스로 열린다. 이러한 설계는 내·외부 공간의 자연스러운 연속성을 만들어내며, 한국 전통 건축에서 볼 수 있는 '안과 밖의 조화로운 흐름'을 현대적으로 재해석한 듯한 느낌을 준다.
재료의 솔직함과 미니멀한 팔레트
구조적 변화와 마찬가지로 재료 구성도 의도적으로 단순하게 유지되었다. 노출된 콘크리트와 벽돌은 미니멀한 흰색 벽, 스테인리스 스틸 주방 아일랜드, 더글러스 퍼 캐비닛과 대비되어 풍부한 질감의 레이어를 형성한다.
"우리는 원래 주택이 지어진 몇 가지 재료인 벽돌, 콘크리트, 아연도금 강철, 연목만을 엄격하게 따랐습니다"라고 햅시만은 강조한다. "모든 새로운 요소는 이러한 재료 중 하나로만 제작되었습니다."
이미지에서 볼 수 있듯이, 테라코타 바닥 타일과 노출된 벽돌벽, 강철 계단과 붉은색 레일링 사이의 대비는 감각적인 공간 경험을 만들어낸다. 이는 한국 현대 건축에서도 종종 볼 수 있는 '재료 본연의 물성 존중'과 '최소한의 장식을 통한 공간적 풍요로움'의 철학과 맥을 같이한다.
지속가능성과 내구성을 위한 설계
"이 건물은 이제 믿을 수 없을 정도로 견고해졌으며, 우리는 주택을 사용하는 것을 두려워하지 않는다는 의도로 설계했습니다"라고 햅시만은 말한다. "이것은 내구성을 보장하고 앞으로 수년간 변경할 필요성을 없애줍니다."
이러한 접근 방식은 최근 한국 건축계에서도 주목받고 있는 '지속가능한 미니멀리즘'의 흐름과 일치한다. 눈에 띄는 장식이나 복잡한 디테일 대신, 재료 자체의 아름다움과 시간이 지남에 따라 더욱 풍부해지는 공간의 질감에 집중하는 것이다.
빛과 공간의 조화
거실 공간은 큰 창을 통해 자연광이 풍부하게 유입되며, 목재 바닥과 흰 벽의 조합이 공간에 따뜻함과 개방감을 동시에 부여한다. 침실은 목재 서까래가 노출된 경사진 천장으로 아늑한 분위기를 자아내며, 큰 창을 통해 외부 녹음과 자연스럽게 연결된다.
밤이 되면 내부 조명이 유리 표면을 통해 외부로 확산되어 주택 전체가 따스한 빛의 상자처럼 변모한다. 이는 한국 전통 가옥의 '창호지를 통한 은은한's 빛 확산'을 연상시키는 현대적 해석이다.
결론: 절제 속의 풍요로움
'엘리멘탈 하우스'는 최소한의 재료와 개입을 통해 최대한의 공간적 경험을 창출하는 방식을 보여준다. 화려한 장식이나 복잡한 설계 대신, 재료 본연의 아름다움과 정직한 구조적 표현을 통해 깊이 있는 공간 경험을 제공한다.
이 프로젝트는 '적음이 풍요로움'이라는 역설적 진리를 증명하며, 복잡한 현대 사회 속에서 우리가 진정으로 필요로 하는 주거 공간의 본질에 대한 깊은 통찰을 제공한다. 한국의 건축가와 거주자들에게도 많은 영감을 줄 수 있는 작품이다.
Write by Claude & 5osa
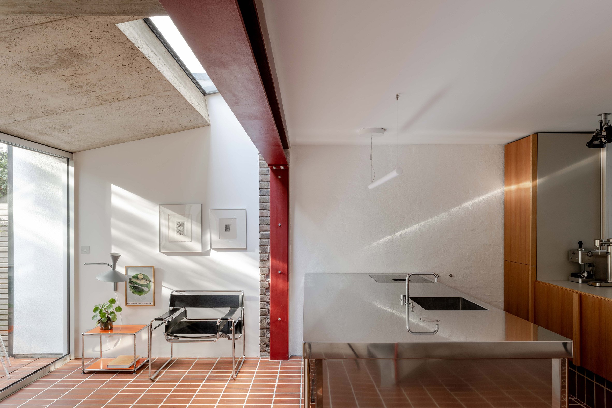

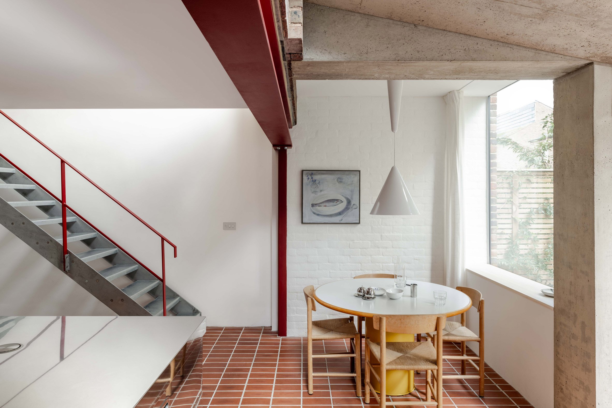
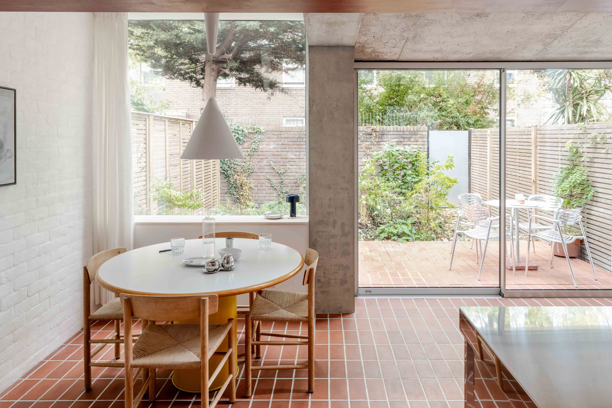
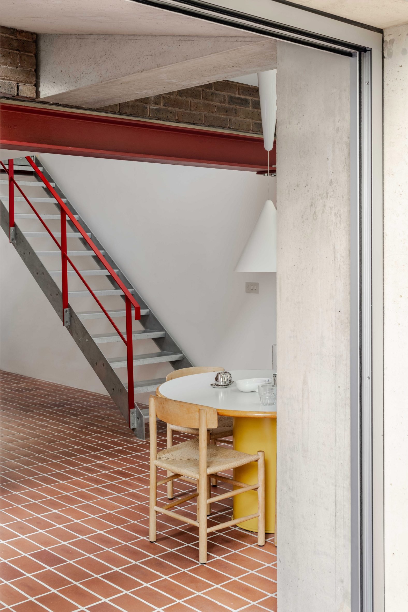
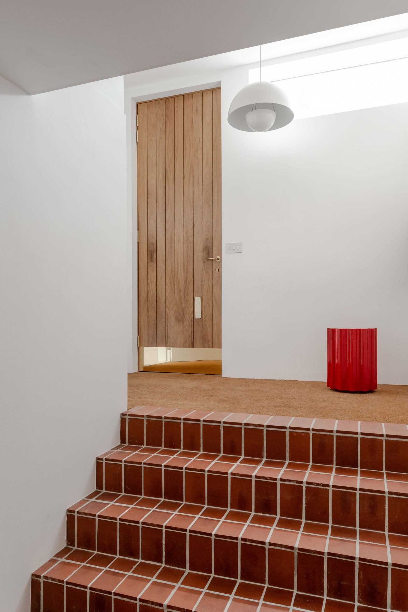


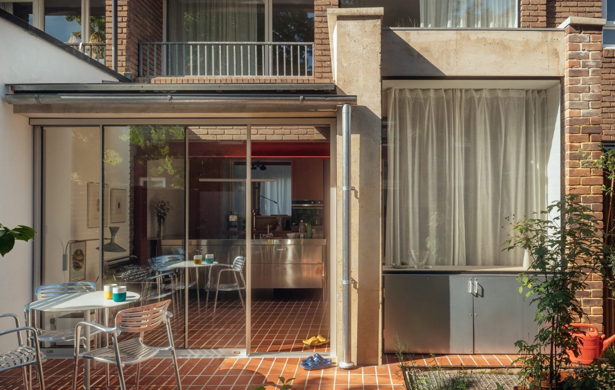



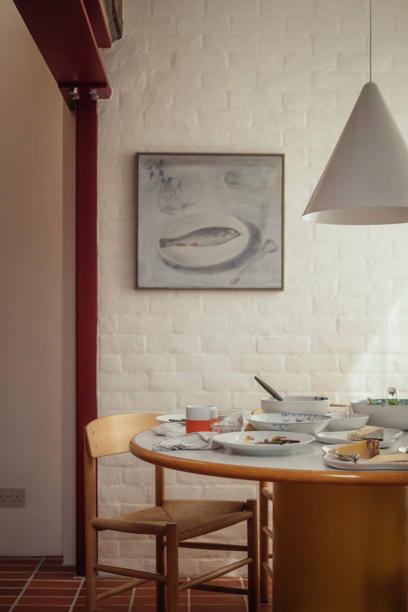
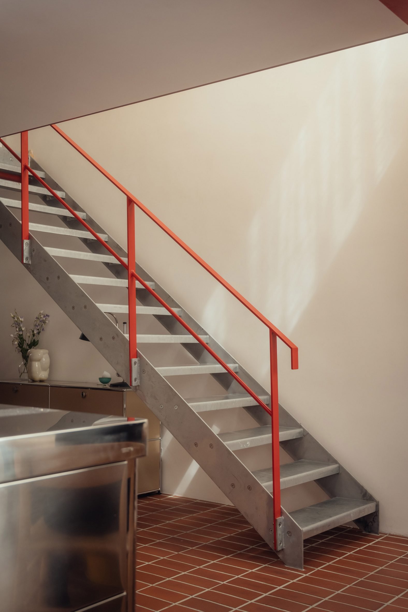



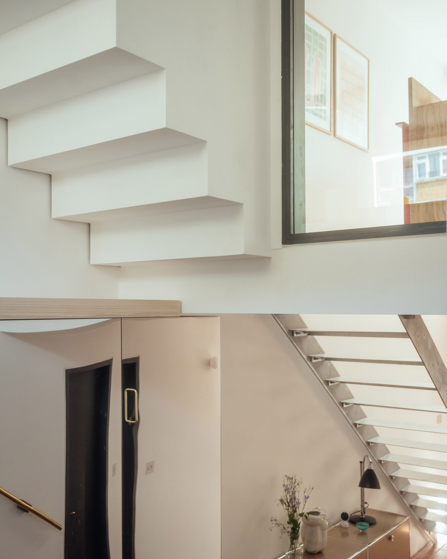

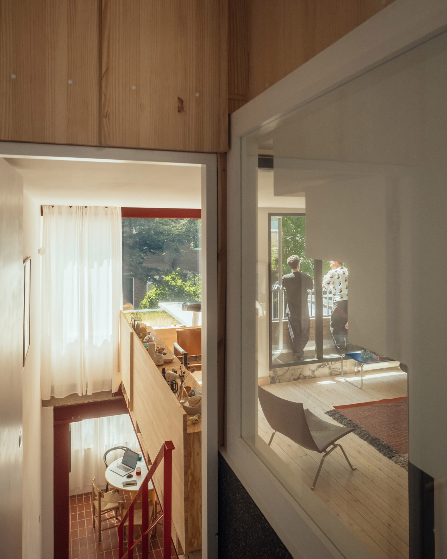
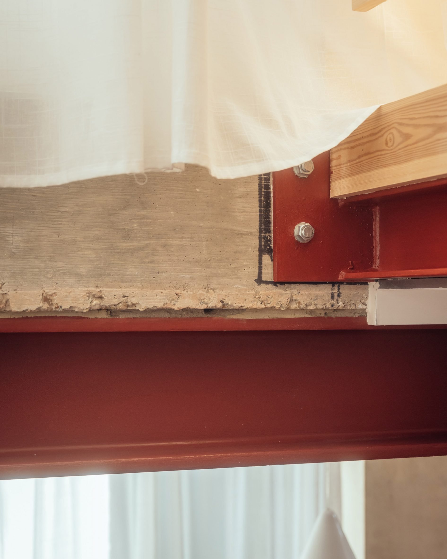
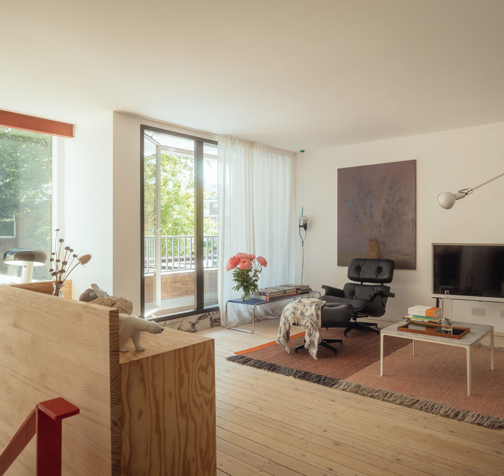


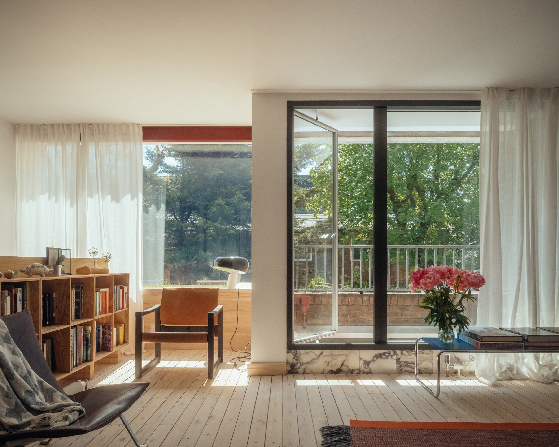
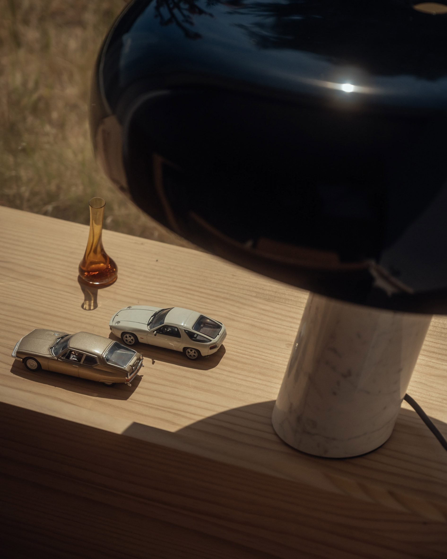







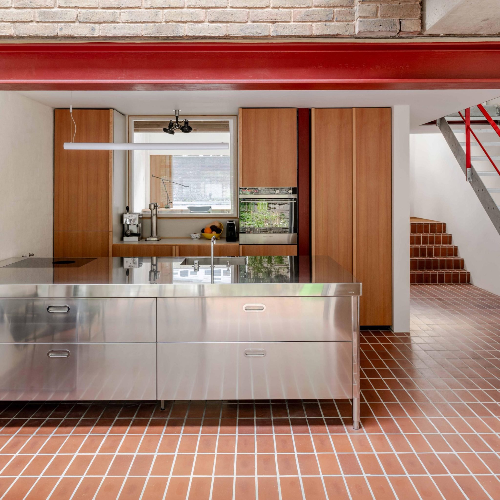
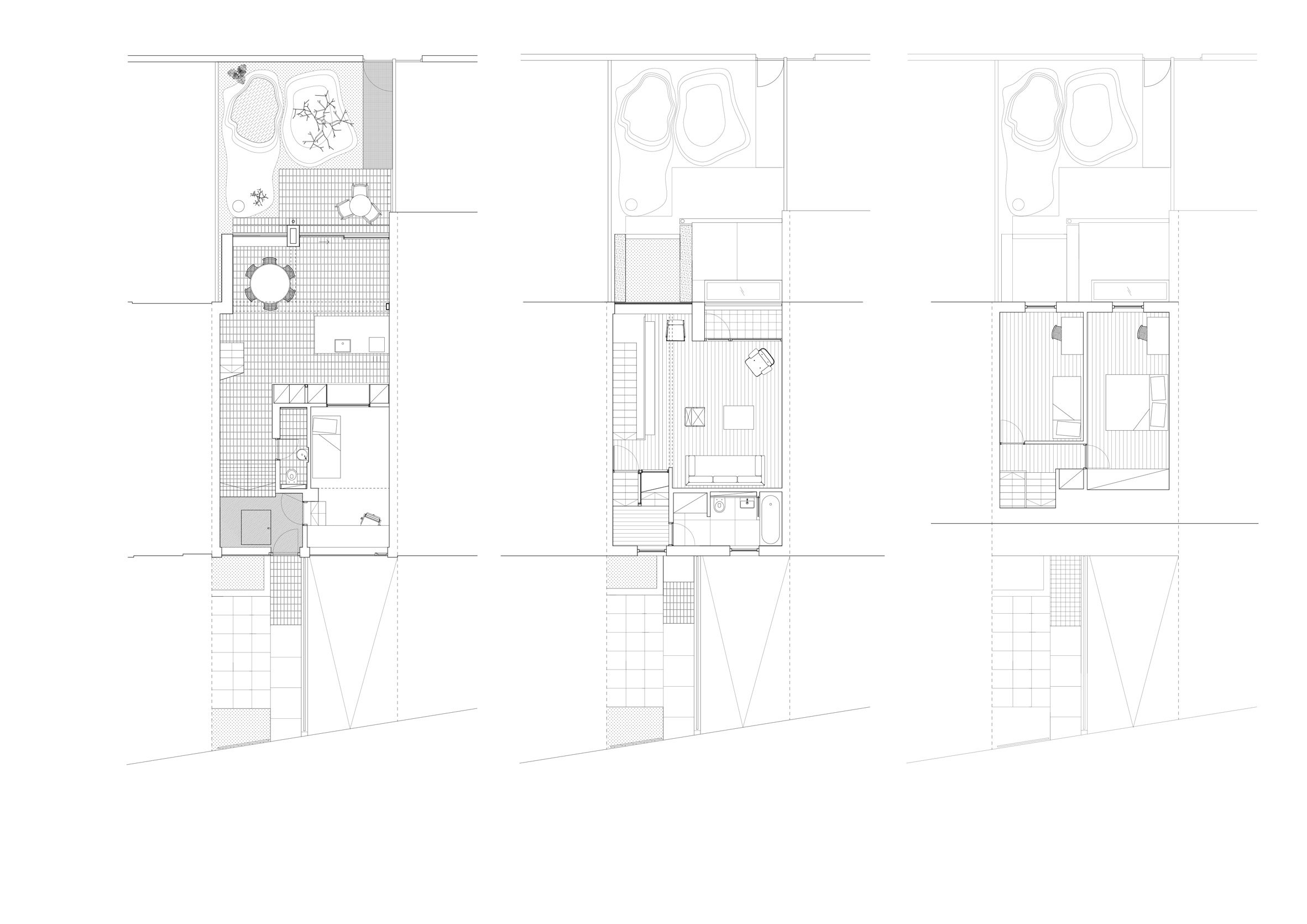

A concrete dining room cast in situ and framed by red steelwork forms the heart of this Hackney home, remodelled and extended by London studio Archmongers.
Named Elemental House, the 1970s dwelling was renovated for the studio's founder Johan Hybschmann and his wife Anita Freeman.
Archmongers sought not to disrupt the "structural integrity" of the three storey brick and concrete home, which had been left largely untouched since its construction, making a series of simple changes that would enhance its existing layout instead.
The project was recently named London's home of the year by Don't Move, Improve! 2025, praised by the judges for the studio's "very carefully considered" interventions.
"The concept was simply to fully transform the house for modern living, using as few materials as possible," Hybschmann told Dezeen.
"We also followed our principles of 'building simpler', where we design using less surface materials, and we've deliberately left the scars of the converted wall sections and exposed the materiality of any new structural element by not covering them up," he added.
At the Elemental House's entrance, a tall wooden door framed by a red steel handrail and lintel stands alongside a former garage, which has been converted into a slightly sunken bedroom.
Moving through an entrance hall, a new staircase in galvanised steel has been pushed deep into the plan to open up the dining and kitchen space. This area has been expanded with a cast concrete extension intended to match the existing concrete lintels of the home.
A red steel portal frame demarcates the point at which the existing home meets this concrete extension, while sliding glass doors open onto a garden terrace to the south that is linked to the interior by terracotta floor tiles.
Similarly to the structural changes, the material palette has been kept deliberately simple, with the exposed concrete and brickwork contrasted by minimal white walls, a stainless steel kitchen island and Douglas fir cabinets.
"We strictly followed the few materials that the original house was build from: bricks, concrete, galvanised steel and softwood timber," Hybschmann said. "Any new addition is built from one of those materials."
"The building is now also incredibly sturdy, and we designed the house with the intention of not being afraid to use it. This ensures longevity and eliminates the need to change anything for years and years," he added.
from dezeen